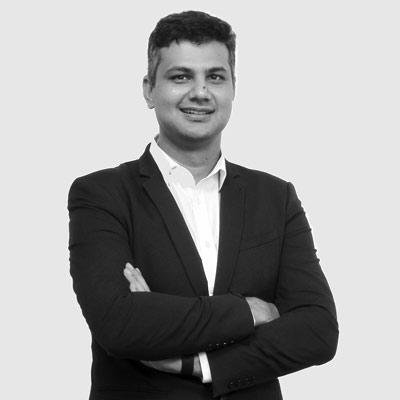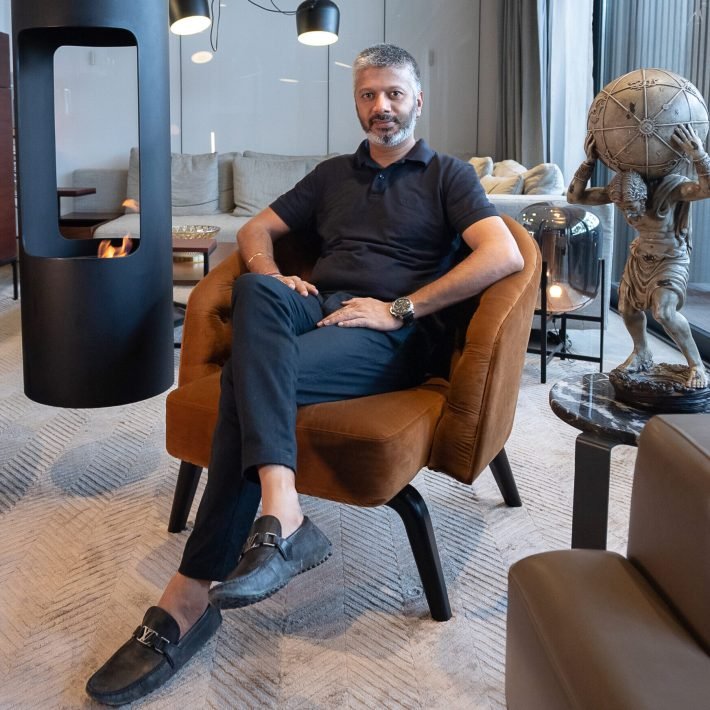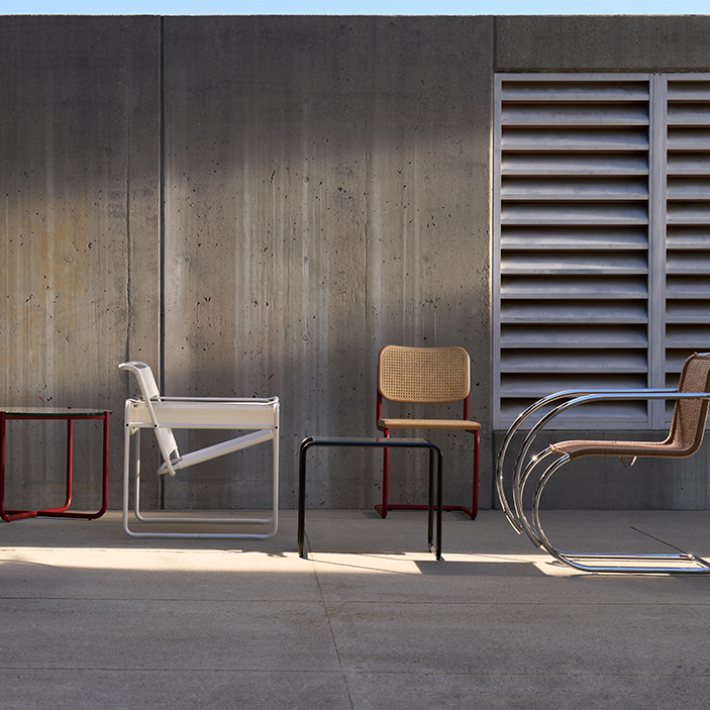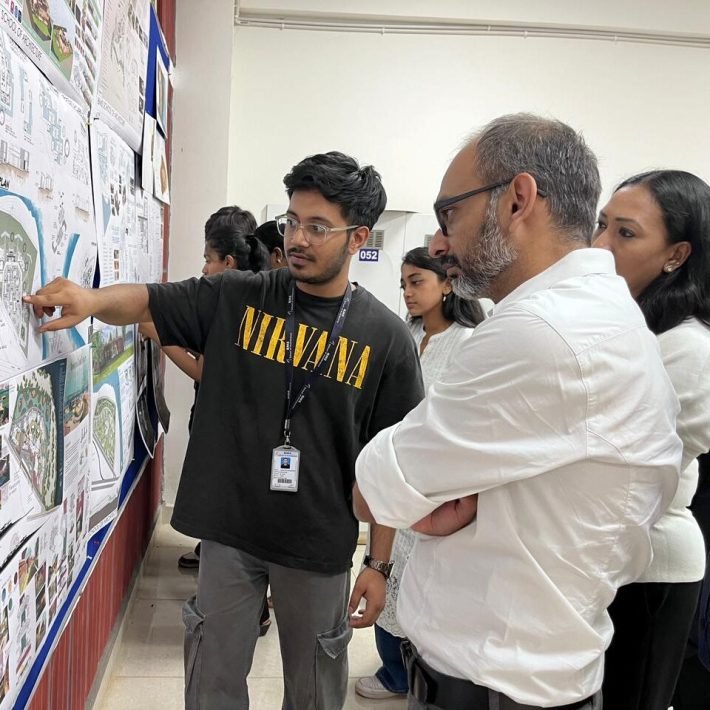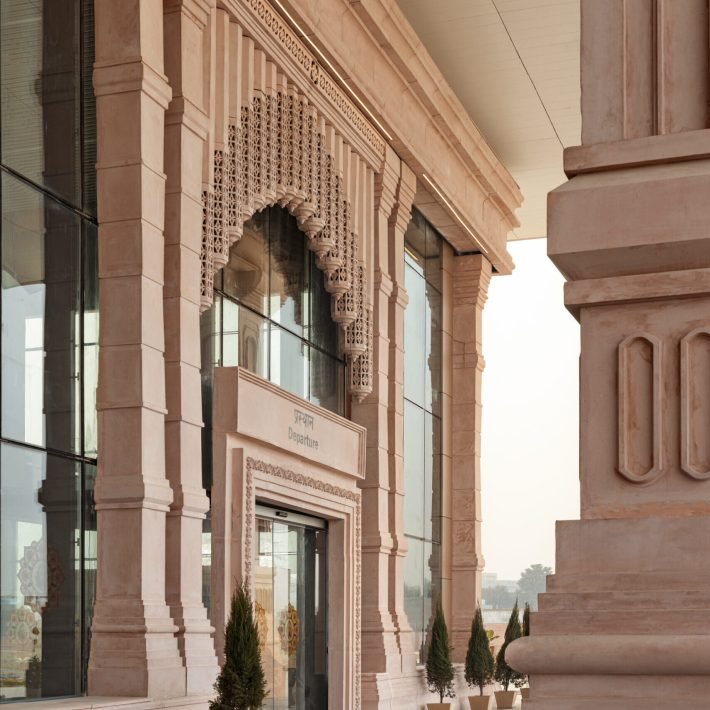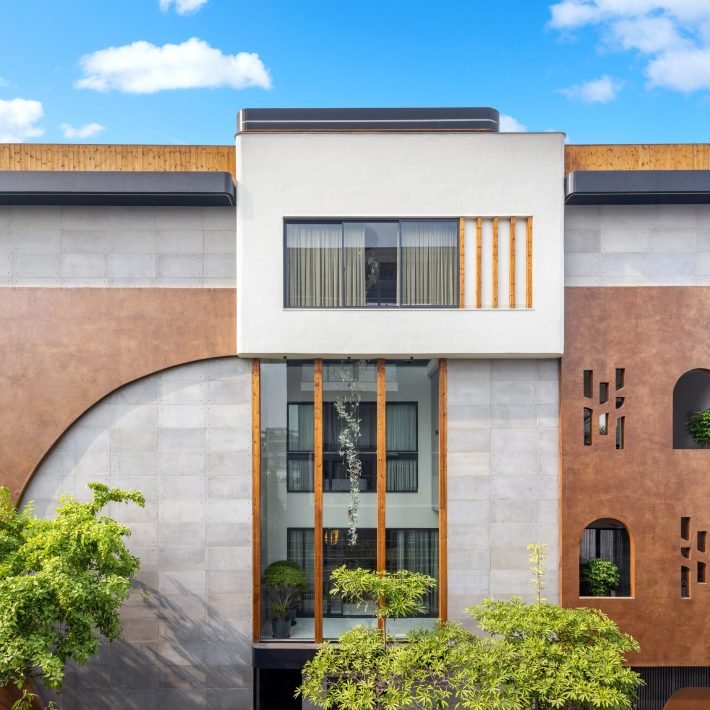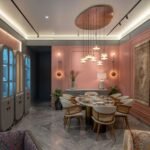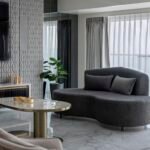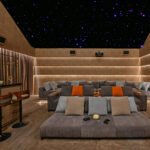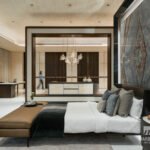Unique and thoughtful designs from Space Matrix stand testimony to their creativity, reflecting their passion for cutting-edge designs.
Space Matrix is a dynamic, agile, 21st century digital enterprise; a design consultancy that specializes in workplace design and build. They have developed a unique client focus that creates and delivers profitable, sustainable and future-ready workplace solutions.
Space Matrix is a globally renowned design firm that specializes in creating innovative and transformative environments for workplaces, commercial spaces, and mixed-use developments. With a commitment to delivering cutting-edge solutions, Space Matrix employs a forward-thinking approach, blending creativity with functionality.

Founded on the principles of design thinking, the firm focuses on crafting spaces that cater to the unique needs and aspirations of its clients. Embracing a multidisciplinary perspective, Space Matrix seamlessly integrates elements of architecture, interior design, workplace strategy, and technology to curate dynamic environments that foster productivity, collaboration, and wellbeing.
Driven by a passion for pushing boundaries, Space Matrix has garnered recognition for its ability to reimagine spaces, utilizing a holistic approach that considers not just aesthetics, but also the user experience and the broader impact on the community and environment.
With a global footprint and a diverse portfolio spanning various industries, Space Matrix continues to be a leader in the realm of design innovation, consistently delivering spaces that inspire and transform the way people live, work, and interact.
1. 4. Briefly tell us more about Space Matrix.
At Space Matrix we transform workplaces into catalysts for success while promoting sustainability. With over 600 professionals across 16 locations globally, we’re committed to revolutionizing the industry and pushing the boundaries of workplace transformation.
We’ve been recognized as a ‘Great Place to Work’ for five years in a row. We’ve won multiple National and International Property Awards for our work and we rank #2 in International Design Giants in Interior Design Magazine’s Top 100 Design Giants for Office Design, reflecting our commitment to excellence. We don’t stop at modern office ideas; we apply Design Thinking principles to create truly W+ experiences, fostering communication, togetherness, and productivity.
2. What are the thoughts that cross your mind when you take on new projects?
When Space Matrix embarks on new projects, our minds are teeming with a lot of considerations. Central to our approach is a profound focus on the end-users—the employees who will inhabit the space daily. Their needs, comfort, and functional preferences take centre stage in our design process. We prioritise designing from the user’s perspective, ensuring that our solutions are tailored to work best for them. Consequently, each of our solutions is distinct, and custom-fit to meet the specific requirements of the business and its people.

At the heart of our ethos lies the aspiration to effect tangible and enduring change in the realm of work. Our mission is anchored in #maketheworldabetterplacetowork, wherein we continuously redefine workplace experiences. Our dedication transcends conventional design paradigms. We are committed to providing bespoke solutions to each client, employing a Design Thinking lens. This approach guarantees that our solutions are not merely visually appealing but deeply entrenched in comprehending and addressing our client’s distinct needs. We seamlessly integrate elements of sustainability, technology, diversity, and inclusion, fostering an environment that cultivates a sense of belonging and inspiration.
We recognise the pivotal importance of nurturing a thriving culture within these spaces, understanding that it is equally vital to the success of the design.
3. Do you find it difficult to consistently develop innovative designs for such diverse needs?
Designing innovative solutions for diverse needs is an integral part of our approach at Space Matrix, and Design Thinking serves as our guiding principle in addressing the challenges of evolving workplaces. Design Thinking is a human-centric, iterative problem-solving approach that revolves around understanding the user’s perspective to derive solutions tailored to their needs. Our focus on Design Thinking allows us to craft unique solutions aligned with the specific needs of businesses, their people, and the broader workplace dynamics.
In today’s dynamic landscape, adaptability and innovation are crucial for organisational success. Design Thinking enables us to go beyond conventional methods and influences both physical and digital spaces within workplaces. By intentionally designing environments that prioritise employee well-being and satisfaction, we contribute to creating spaces that foster productivity and a sense of community. Its iterative nature ensures continuous refinement, enabling organizations to remain agile and responsive to emerging workplace trends and the needs of their workforce.

Embracing Design Thinking as the cornerstone of our workplace strategy, our primary objective is to transcend immediate challenges and design offices that leave a lasting imprint. In the realm of the workplace, this ethos guides us to not only address the present issues but also to cultivate sustainable practices with enduring impacts on places, people and the planet.
To conclude, by integrating Design Thinking into our approach, we empower organizations to navigate complexities while fostering a culture of innovation, adaptability, and sustainability. This methodology transforms work environments into spaces that prioritise the human experience, resulting in heightened employee satisfaction, increased engagement, and enhanced productivity. Ultimately, it positions organizations as visionary entities, adept at meeting diverse needs through user-centric, pioneering solutions in the dynamic landscape of the modern workplace.
4. What are your best personal experiences while working with a diverse national and international clientele?
After collaborating with clients globally, our extensive experience brings forth a growing acknowledgement among clients regarding the importance of design thinking and fostering a collaborative workplace culture. Businesses now place a higher value on employee well-being and diverse work environments, as highlighted by our recent online poll where 22% of respondents expressed this preference.
The post-COVID era has prompted a shift in how employers approach office design when bringing employees back to physical workspaces. This shift underscores the need for sustainable and tech-driven work environments. Success in this changing landscape requires businesses to find a balance between productivity and health, adapting to the evolving nature of work. Acknowledging where and how people work has become crucial for businesses navigating these contemporary challenges.
5. Having won so many national and international awards is there something more coveted that you aspire for?
Certainly, receiving national and international awards is indeed an honour and a validation of our dedication to excellence. At our core, we aim to make a tangible and lasting impact in the world of work, striving to #maketheworldabetterplacetowork by redefining workplace experiences.
Our focus goes beyond traditional design approaches. We are committed to delivering customized solutions to each of our clients through the lens of Design Thinking. This approach ensures that our solutions are not just aesthetically pleasing but are deeply rooted in understanding and addressing the unique needs of our clients, integrating aspects of sustainability, technology, diversity, and inclusion, and fostering a sense of belonging and inspiration.

The workplace is not just about efficiency and how well the space is utilised. We believe that workplace design plays a significant role in impacting business as a whole. We spend the majority of our time at work in today’s world and therefore the space design needs to go beyond comfort and aesthetics but rather focus on wellness and wellbeing, experiences, autonomy, motivation and creating a sense of belonging.
In essence, our ultimate goal goes beyond awards. It’s about creating impactful spaces that positively influence how people work and interact, making a meaningful difference in their lives.
6. Do you think we’re at par with the West regarding architecture and design?
Yes, we do. While the West often sets global design trends, the reality is that the impact drivers, challenges, and business conditions in the Asia-Pacific (APAC) region differ significantly. The design landscape is equally vibrant, shaped by unique cultural influences and diverse perspectives. APAC’s approach reflects innovation tailored to our distinct societal needs, positioning us at par with the West while championing our individuality.

7. How has technology influenced design?
While the Design industry has invested in various point-based technology solutions to facilitate workplace strategy and the design process and with the rapid growth of AI in design, how quick we are to adapt and integrate these technologies in our work will make all the difference.
However, procurement and project management in our line of work have been inadequately addressed. Here we have the first movers advantage as Space Matrix is the first to invest in a technology solution that addresses both these aspects. We have developed a proprietary technology platform that will enable vertical integration for Space Matrix to help transition a fragmented workplace design-build the industry into a unified ecosystem and provide a seamless end-to-end experience, offering our customers a compelling value proposition currently not available in the industry.
With the increasing focus on the workplace as a strategic tool for businesses to not just attract employees back to work but also become a magnet for the best talent, what will matter the most is for the conceived design to also be built as per the intent, and this is what where our technology will make all the difference.
8. What is your take on sustainable workplace design?
Sustainability is ingrained in our DNA and how we work. Taking a conscious approach to designing whether it is material selection or planning, it comes naturally to how we work.
With the increasing focus of businesses on their ESG goals – their impact on the environment as well as their people – are very closely linked to the workplace and thereby to workplace design. About 40% of all global carbon emissions comes from office building. Not only will this mean a greater focus on workplace design and the impact it can create, but also choosing the right partner for creating the desired impact. For us therefore it means a sharper focus on conscious designing, material selection and sourcing, procurement, construction practices etc. With this in mind we have already set our Sustainability goals and practices in place with our targets being officially verified by SBTi.
Let’s browse through their vast portfolio of projects:
MANISH MALHOTRA: Project Concept and Design Thinking
Nestled in Mumbai’s esteemed Bandra district, the Atelier space redefines traditional work environments, especially within luxury fashion. Spanning 40,000 square feet across two floors, this visionary workspace hosts over 400 employees, embodying a commitment to sustainability, productivity, and creativity. Symmetry and contrast define the office’s design philosophy, featuring neutral tones with gold accents and lush greenery. Timeless details like wainscoting paneling infuse elegance, allowing the brand’s creations to take center stage. What distinguishes this workspace is its meticulously designed areas—a brainstorming zone, communal cafeteria, meeting lounge, and a versatile showroom for photoshoots and trials—all reflecting Manish Malhotra’s captivating designs.

This project champions creativity, collaboration, and communication, echoing Malhotra’s dedication to pushing fashion and design boundaries. It seamlessly merges functionality with design, emphasizing sustainability, creativity, and excellence, while nurturing talent development and expressing the brand’s personality.

Beyond being an office, this space fosters talent in style, design, and brand communication. It encapsulates Manish Malhotra’s artistic sensibilities and realizes his aspiration of consolidating units under one roof—a space for emerging talents and celebrity clientele. The atelier embodies his remarkable journey, a tangible testament to his narrative. Diverse experiential environments—sophisticated conference rooms, opulent client lounges, well-appointed photoshoot showrooms, and collaborative brainstorming spaces—are carefully tailored to reflect Malhotra’s serene vision. Predominantly white spaces with luxurious gold accents, verdant plants, and classic details create an inspiring canvas for design creations.

Reflecting Malhotra’s affinity for openness and symmetry, the design balances contemporary elements with timeless elegance. A fusion of modern furniture, antique pieces, textured carpets, and ambient lighting create a dynamic hub for socializing, aligning with functional needs while honouring the brand’s journey.
Amex, Legato Hyd.
AVENDUS: Project Concept and Design Thinking
Space Matrix has designed and delivered a new workplace for Avendus in Mumbai with a project side of 58,000 sq. ft.

Our concept, driven by design thinking principles, aimed to achieve a dual objective. It involved not only consolidating the seven distinct financial businesses under a unified Avendus entity but also enhancing the experiences of two pivotal stakeholder groups: employees and Avendus’s esteemed clients.
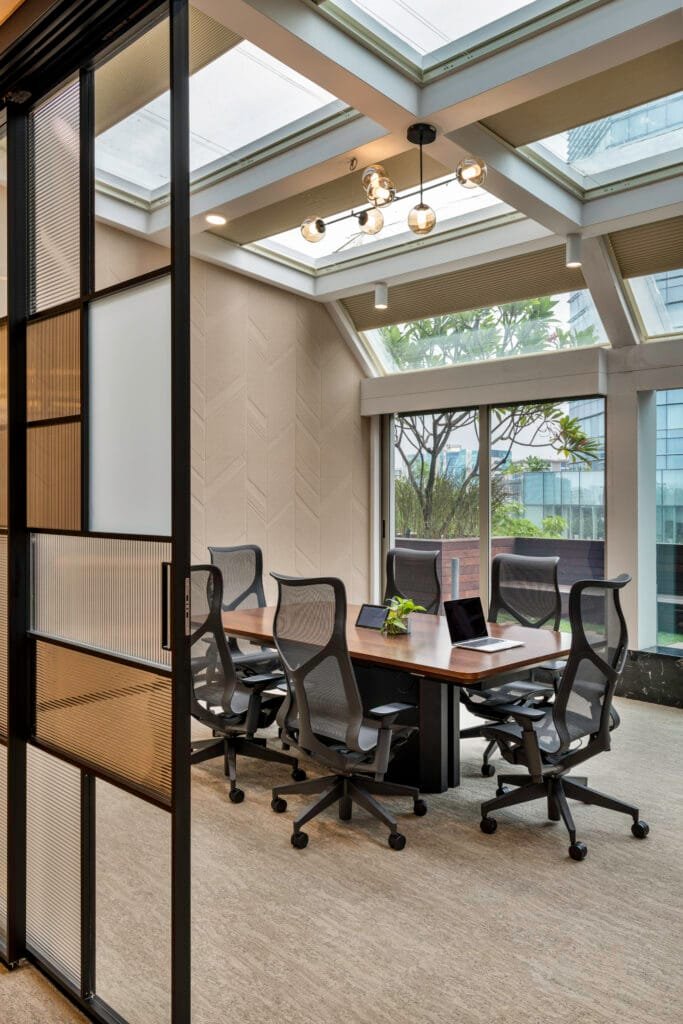
Central to our design concept was the creation of two separate entrances that allowed us to create tailored experiences within their workspace for both groups, all meticulously designed in accordance with Avendus’s brand guidelines. For employees, the primary emphasis was on cultivating a work environment that not only preserved and amplified the company’s brand and culture but also provided a space conducive to productivity and collaboration.

In contrast, for the clients, the space delivers a unique and personalized experience that is closely aligned with the organization’s core values, all the while ensuring their privacy.

The design philosophy takes inspiration from the world of luxury and hospitality. This vision aimed to create a warm and inviting workspace that exudes opulence and sophistication while striking the perfect balance between privacy and collaboration.

NESTLE: Project Concept and Design Thinking
Space Matrix’s mission was to conceive a design that would enable Nestle to craft shared moments, lasting memories, and meaningful narratives. Space Matrix aspired to design a workspace where employees could curate these moments and weave their stories not just at their ‘workplace’ but within their ‘nest’.

The design thinking was knit around the pillars of Nestle’s brand values, which enabled employees to have the autonomy to choose the way they want to work, thus creating a people-centric and culturally-driven workplace that witnessed a flourishing business.
Space Matrix envisioned a workspace transformation that prioritized activities promoting individual effectiveness over a one-size-fits-all open office solution. To enable mobility and flexibility within the workplace, it was imperative to create a fluidic design. The journey begins with a grand double-height volume, highlighted by the tree of life, which seamlessly extends into an open work cafe. This experience is an interpretation of the winding streets of an urban landscape.

The key differentiator of the Nestle’s workplace is this future-ready project addressing contemporary sustainability imperatives through its design in various ways. The design elements of the Nestle workplace focus on creating a nurturing and work positive environment that offers employees the autonomy to choose the way they want to work while also being environmentally conscious. The design takes inspiration from the culture and traditional art forms of India, Sri Lanka, and Bangladesh to consciously promote sustainability. The locally procured artworks and woven rugs reflect the traditional art forms of the region, promoting local and sustainable sourcing.
The design elements, such as productive pockets with ergonomically designed furniture and infusion of subtle colours, were integrated throughout the floor plate, which stimulates the brain and elevates concentration.
The contemplation spaces adjacent to the glazing overlooking the greenery in the front garden enable users to disconnect from the hustle and bustle of the workspace and find moments of relaxation and rejuvenation.
BOAT: Project Concept and Design Thinking

The design concept for the 22,000-square-foot boAt office, crafted by us, is a testament to redefined work culture and self-discovery. It embodies the brand philosophy of #DoWhatFloatsYourboAt, inviting employees to immerse themselves in an environment that inspires pride, collaboration, exploration, and socialization.

From the entry point, the office design unfolds a captivating story, intricately woven with boAt’s journey. It authentically reflects the brand’s identity and ethos. Through vibrant and energetic spaces, the design fosters inclusivity, nurturing creativity, imagination, and collaboration among the diverse crew.
The thematic rooms, third space amenities and nature integration have been integrated through our design thinking. The thematic rooms serve as hubs for creative brainstorming and focused work, each reflecting a unique facet of the brand’s spirit. The design ethos amplifies boAt’s culture of collaboration, creativity, and innovation. Employees have the freedom to choose how they work, providing opportunities to relax, socialize, and ideate, fostering a sense of community both during and outside traditional work hours. Bold, youthful, and welcoming, the workspace uses bold colors, graffiti, unique textures, and eclectic furniture. This fusion creates an environment that is not only fun but also highly functional, catering to diverse work styles and preferences.


AMERICAN EXPRESS: Project Concept and Design Thinking
Experiencing continued growth, we have designed and delivered a new office space for Amercian Express, one of our esteem client.





Our design approach aimed to establish an office environment where employees could freely express their emotions, fostering a welcoming and inspiring atmosphere. This design not only enhances the company’s legacy but also aligns with its core values of performance, quality, and profitability. It serves as a reflection of American Express’s timeless values and incorporates elements that resonate with both its present and future visions.

LEGATO (HYD): Project Concept and Design Thinking
Rather than relying solely on past best practices, Space Matrix engaged in a collective brainstorming effort for Legato Technologies, Hyderabad, to envision what would work best for them and its people.

The result was a workplace strategy that instilled flexibility and agility in the Legato’s culture, alongside investments in the right workplace technology to create an office experience that anticipates future growth. Our approach for the design concept was to make sure every detail, nook, and corner reflects the company’s culture and values delivering high-performance and is employee centric.
The design The office boasts a welcoming entry zone with a hospitality focus, a spacious work cafe, a variety of meeting rooms, open office spaces, and flexible collaboration zones. This choice-driven design is aligned with the demands of the modern workday.
The design fosters a home-like yet professional atmosphere, catering to the needs of an ever-growing team, and exudes vibrancy. It has become the destination for cutting-edge technology and automation, aligning seamlessly with the daily tasks of Legato’s teams. Most importantly, the design allows for easy adaptability to future changes.

The office design prioritizes a hospitable entrance zone, emphasizing a welcoming ambiance and accommodating hospitality elements. It encompasses expansive work café areas, diverse meeting spaces, open-plan offices, and adaptable collaborative zones. This intentional design approach harmonizes with contemporary work patterns.
Crafted to cultivate a professional yet comfortable environment reminiscent of home, the design accommodates the evolving requirements of a growing workforce while emanating energy and vitality. It stands as the hub for innovative technology and automation, seamlessly integrating with Legato’s operational workflows. Crucially, the design’s flexibility facilitates effortless adjustments for future adaptations.

Legato’s space stands as a testament to the “One Culture-One Community” ethos within the workplace. The transformation has not only addressed their collaboration challenges but has also created an environment that supports their vision of being at the forefront of medical technology innovation. The design not only captures the essence of Legato’s brand culture but also empowers their workforce, making it a truly future-ready, adaptable, and thriving workspace.

