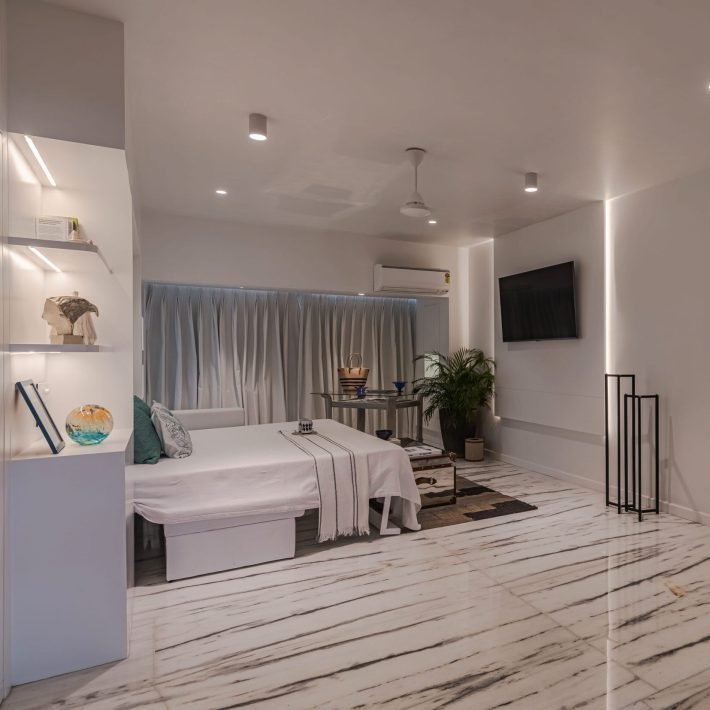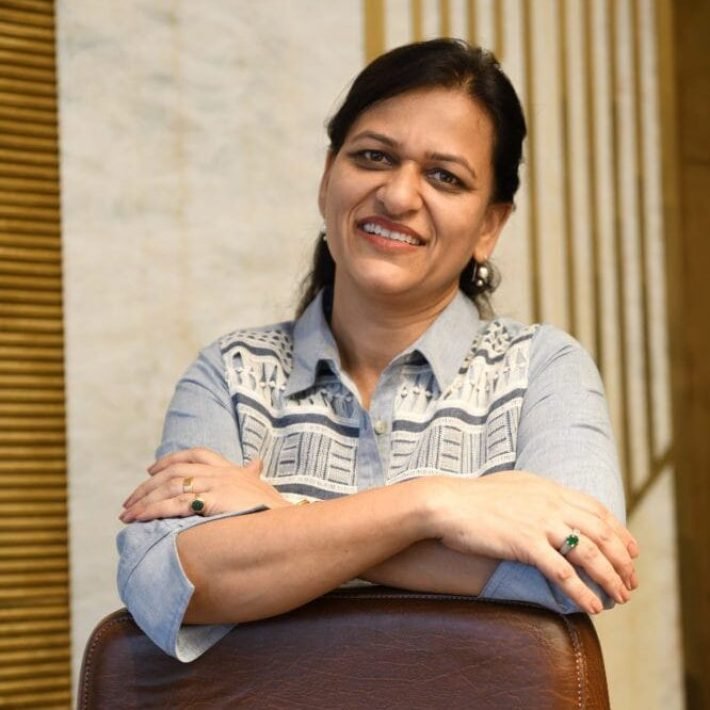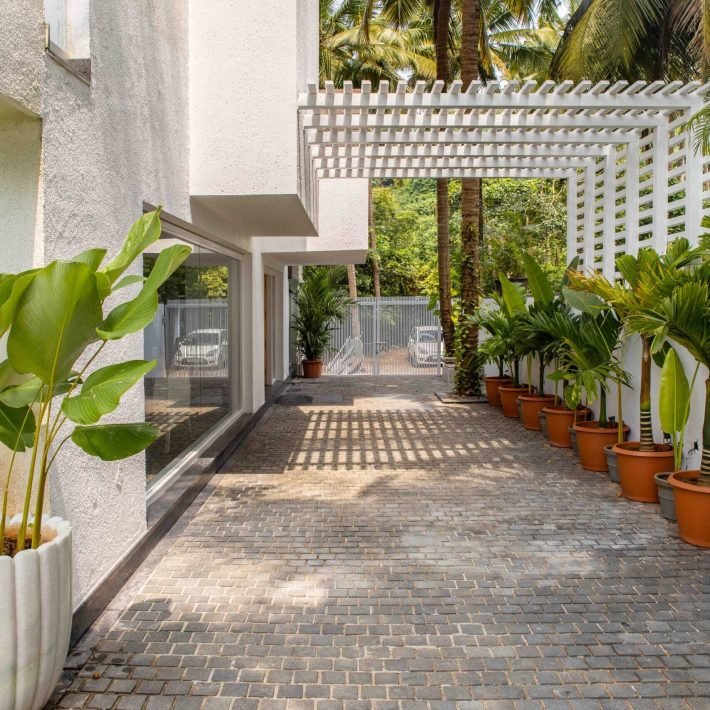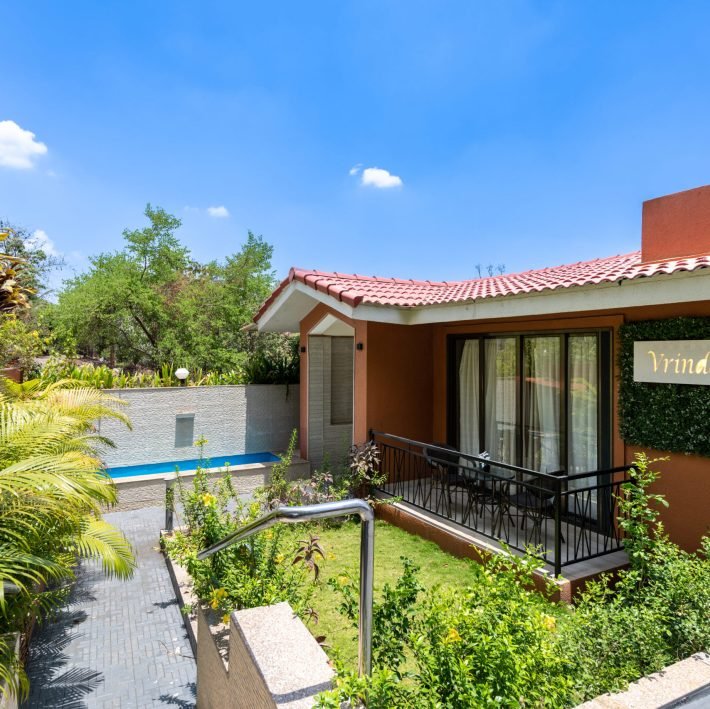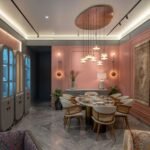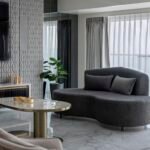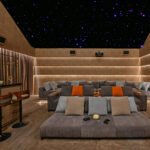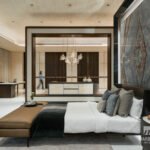Babu Cherian’s approach to this project exemplifies a harmonious blend of innovative adaptability and creative brilliance, underscoring his profound appreciation and understanding of the natural world.
Nestled amidst the serene landscapes of a village in Kerala, stands an architectural marvel that harmoniously blends modern design with the natural beauty of its surroundings. Designed by talented architect Babu Cherian who is known for versatile and adaptive design solutions coupled with identical creative excellence, make his work prominent. A unique combination of resources, skills, and vision, he often draws inspiration from the spectacular land scenario of Kerala, and the architect in him steps into the spirit and character of the Kerala style of architecture.
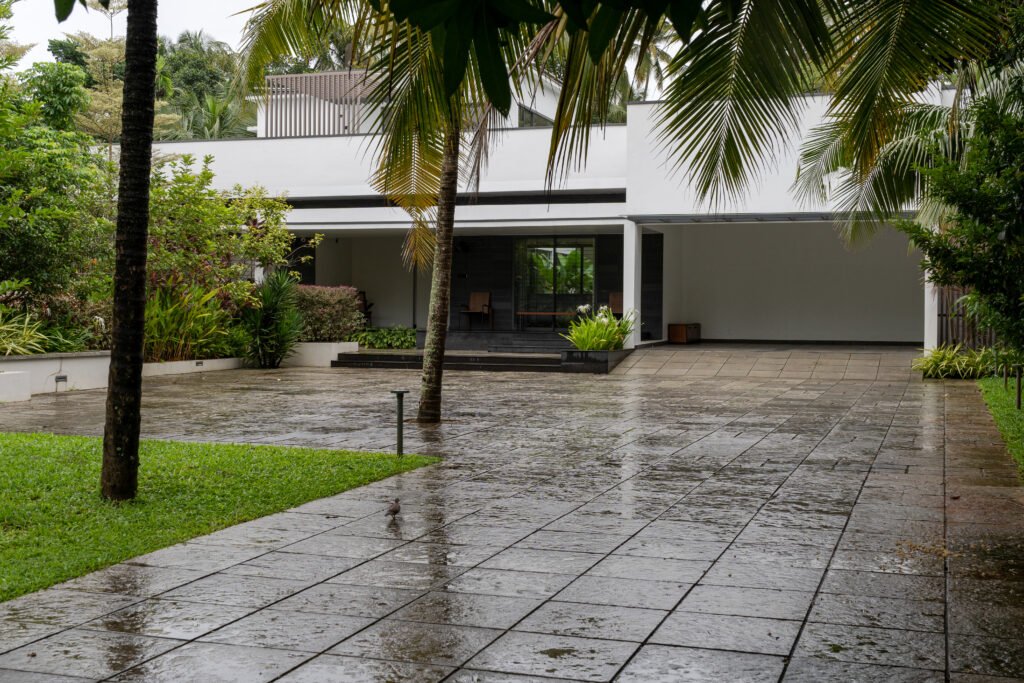
His works feature a heavy use of craftsmanship, his designs and products are more the work of the craftsman than of the architect. His recent works are reinterpretations of the traditional Kerala style with their sloping roofs clad with Mangalore patterned tiles and plastered walls that emanate a feeling of timelessness.
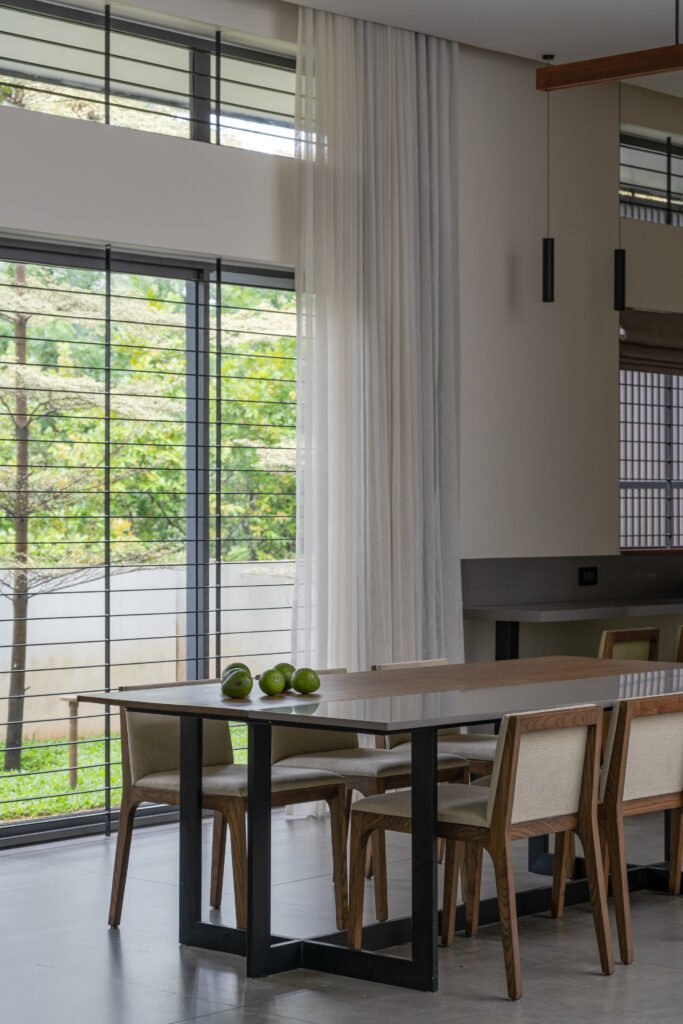
“This contemporary house named Grace located in Kaladi, Edappal, Malappuram, Kerala, spread over an area 5057.41 sq ft. is a testament to the innovation and vision of our architecture combining a pool at its heart, lush greenery, a mesmerizing glass facade, and a dynamic steel trellis, all complemented by contemporary furniture.” Says Babu Cherian.
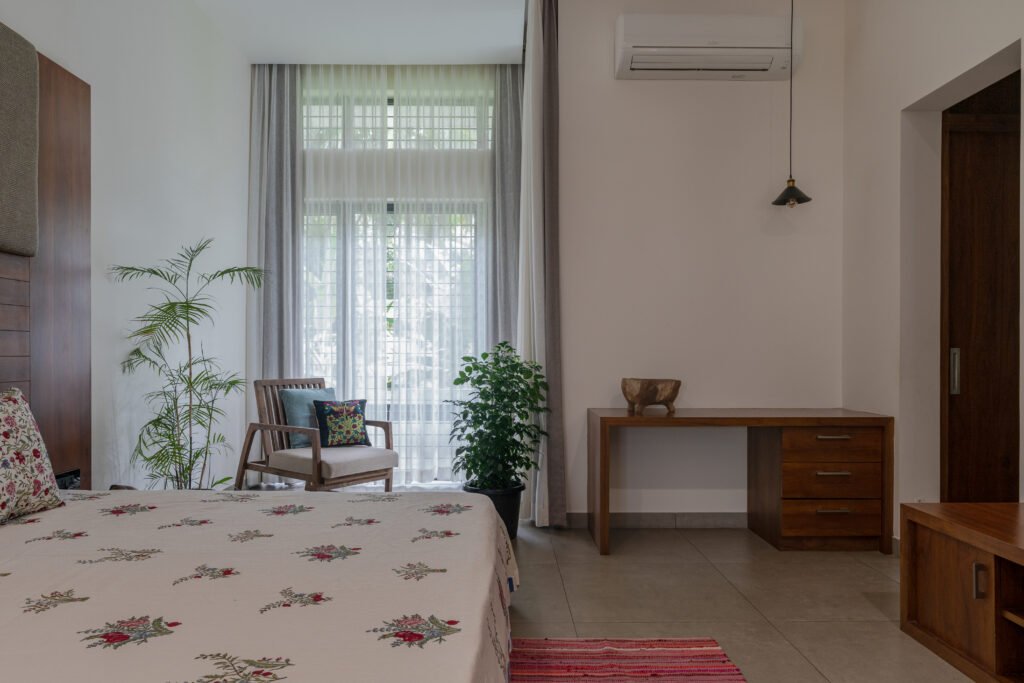
The designing planning is centred around the pool. The focal point of the house is undoubtedly the pool that lies at its center, surrounded by the living spaces. This ingenious design choice not only enhances the visual appeal but also fosters a deep sense of tranquility and connection with nature. As the sunlight dances on the water’s surface, it casts mesmerizing patterns inside the house, creating a harmonious blend of indoors and outdoors.
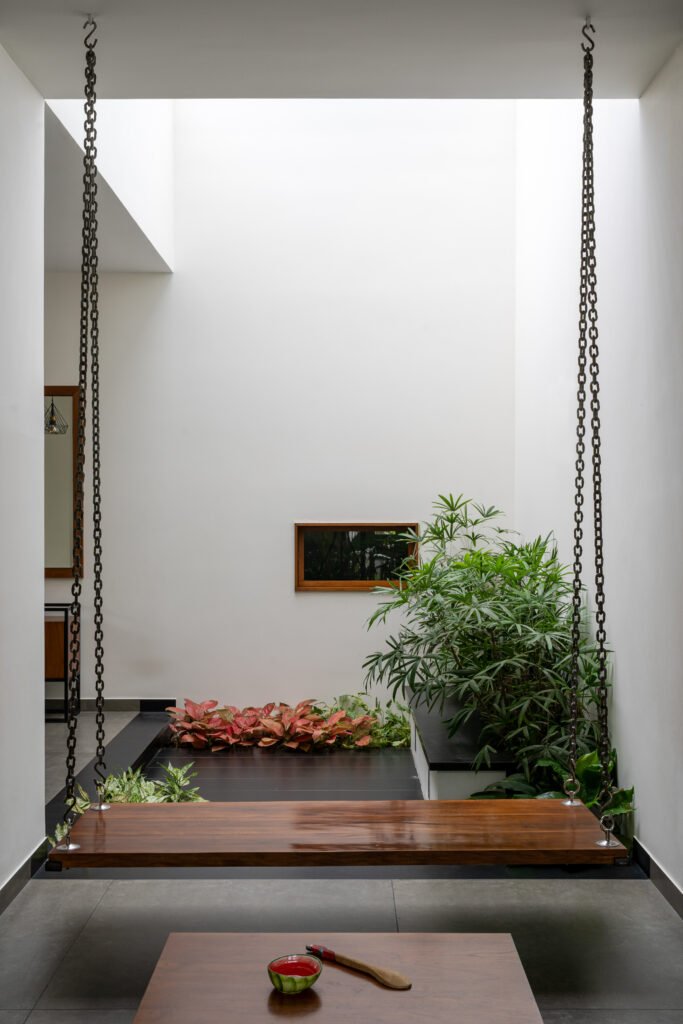
Inspired by the verdant landscapes of Kerala, the architectural plan seamlessly integrates lush greenery around the house. A meticulously landscaped garden with indigenous plants and trees not only enhances the aesthetics but also fosters an eco-friendly environment that promotes biodiversity and sustainable living. “The masterstroke of the design lies in the extensive use of glass in the facade. Large floor-to-ceiling windows and glass walls blur the boundaries between the interior and exterior, allowing natural light to flood the spaces and offering breathtaking views of the surrounding greenery. This not only creates an open and airy atmosphere but also encourages a seamless connection with nature.” Says the architect.
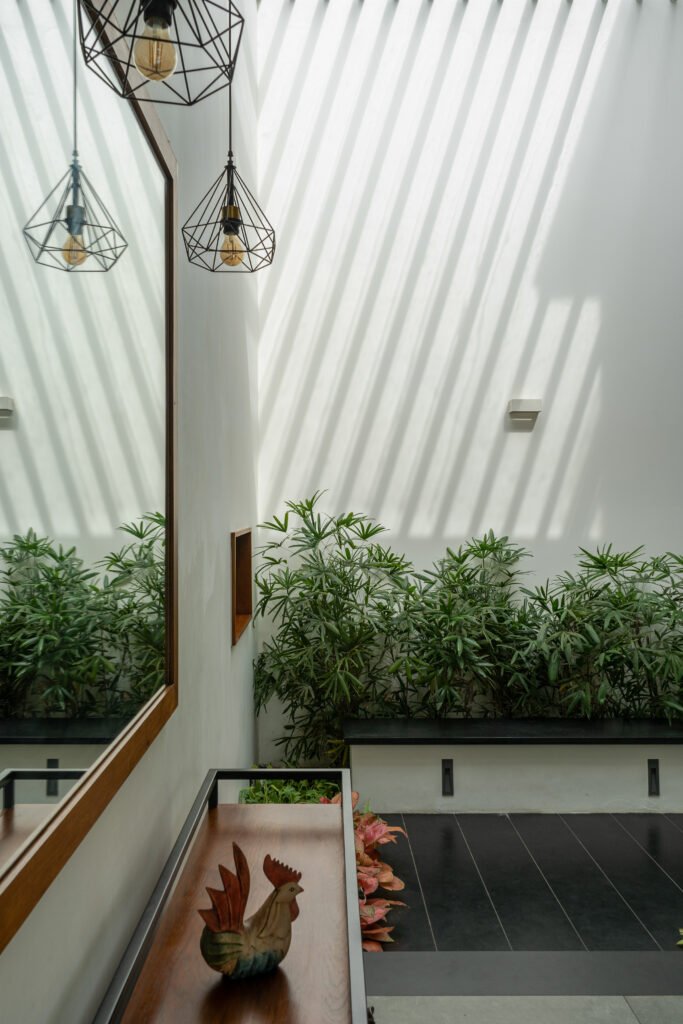
Adding a touch of modernity and functionality, a dynamic steel trellis graces the exterior of the house. This ingenious architectural element not only acts as a sunshade, protecting the interior from the harsh tropical sun but also transforms the facade dynamically. It allows the occupants to adjust the amount of sunlight entering the house based on their preferences, creating a play of light and shadows that enhances the aesthetic appeal.
Inside the house, contemporary furniture pieces serve as functional art, complementing the overall design theme. The furnishings boast clean lines, minimalist aesthetics, and a neutral colour palete, allowing them to blend effortlessly with the architectural concept. The interiors exude an inviting ambiance, combining comfort and style in perfect harmony.
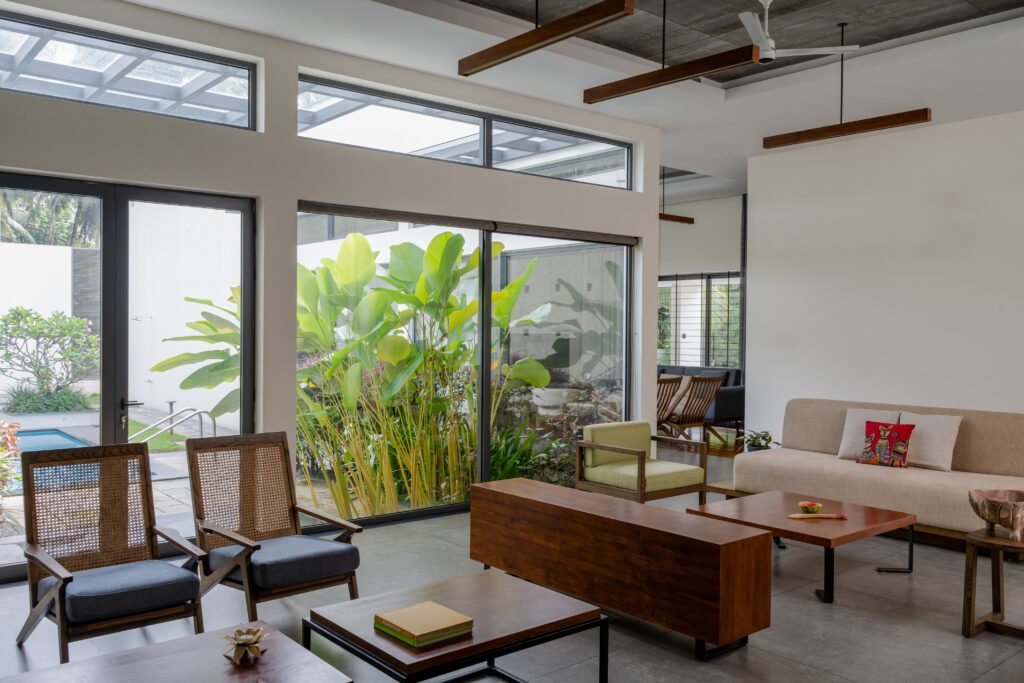
The living space has been divided into two, one adjacent to the entry and one at the central part of the house. The entry living is treated as the area for guests and also to watch television. This space is also adjacent to the passage that connects different areas of the house and also swimming pool which is partitioned using full-height glass.
The other living area is more for family as it connected to the dining, indoor courtyard, study and also the swimming pool as the entry to the swimming pool is via this living space. This living space acts as a central area to the house.
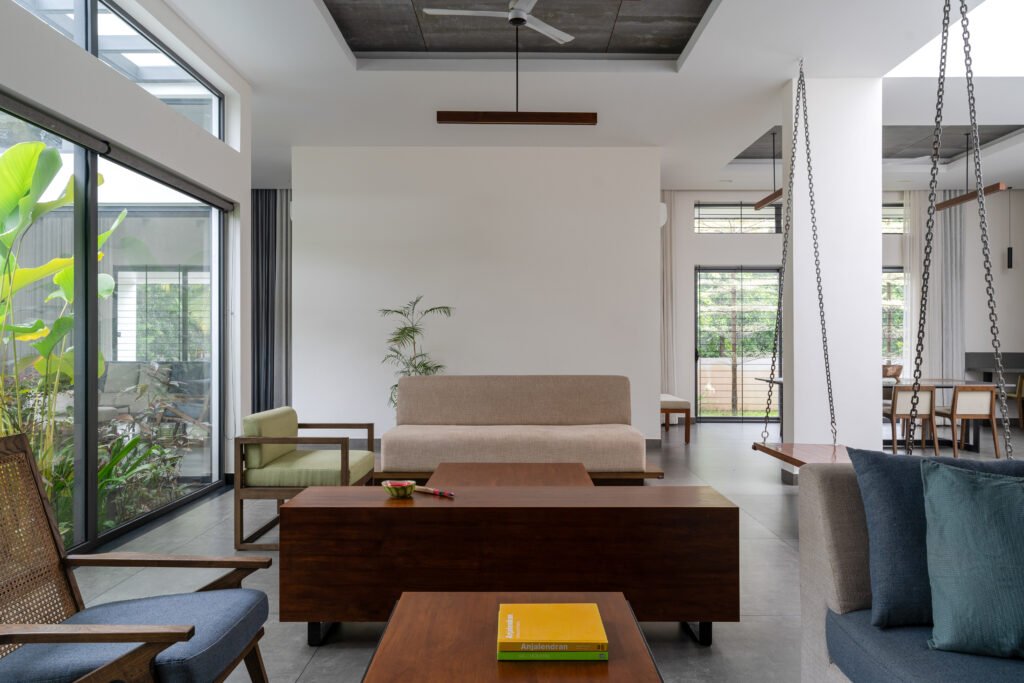
The dining area is one of the central parts of the house. The area was not partitioned and had direct connection to spaces like the inner courtyard, living and the kitchen. The dining also needed a connection to the outside landscape hence the placement of a full-height window was provided.
This contemporary house in Kerala village is a celebration of modern architecture, seamlessly coexisting with the natural beauty of its surroundings. With a pool at its center, abundant greenery, a mesmerizing glass facade, and a dynamic steel trellis, the architectural masterpiece stands as a testament to the fusion of innovation and tradition. Its through integration of contemporary furniture elevates the living experience, offering a tranquil oasis in the lap of nature.
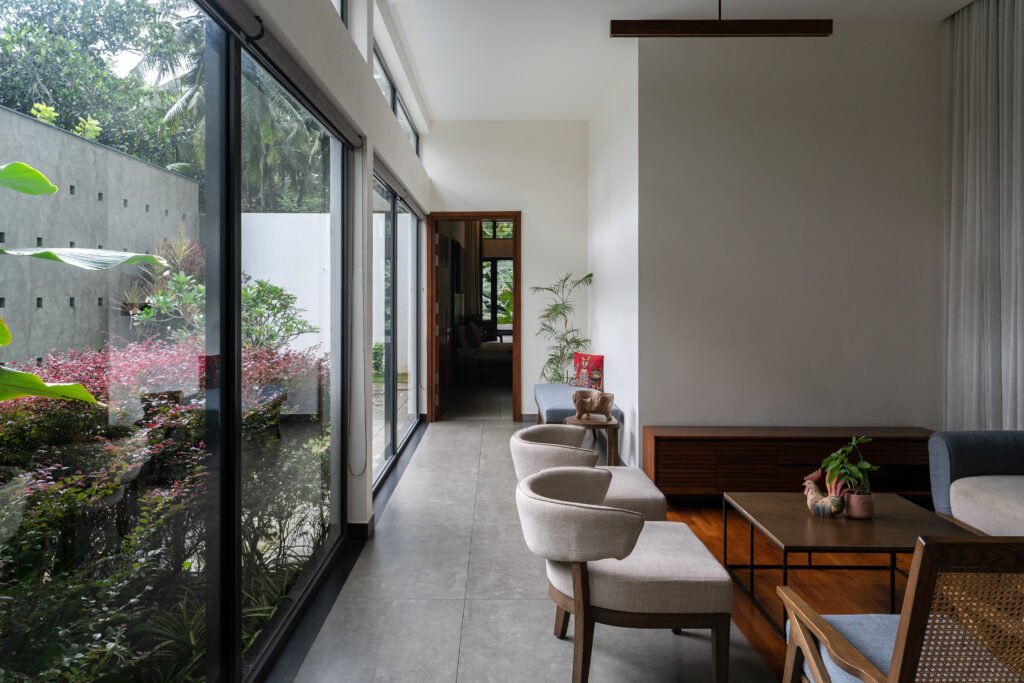
Every bedroom had its own identity to it as the variety was the direct result of use of colors, how the space was treated and different elements placed within. The separated this bedroom from the. The placement of bedroom was closer to the entry but was placed in a way it was private from the rest of others the house.


