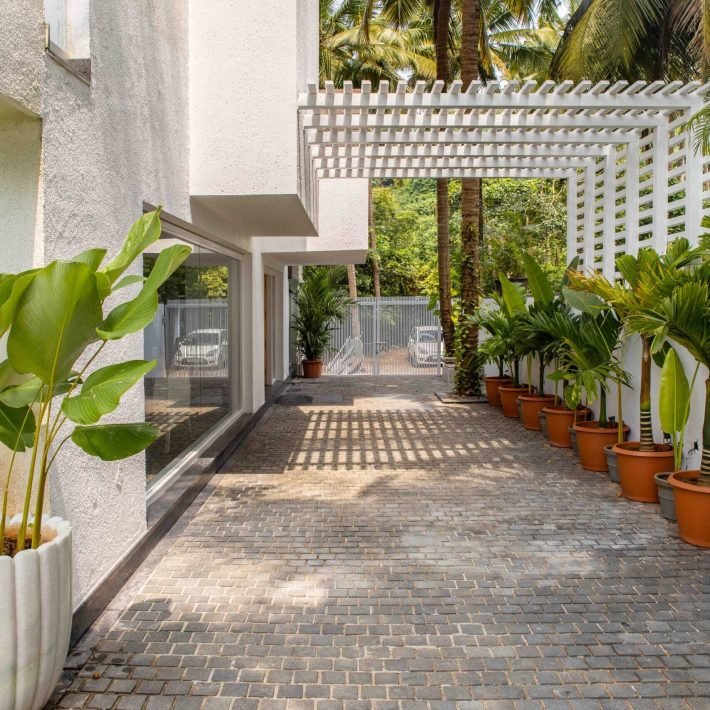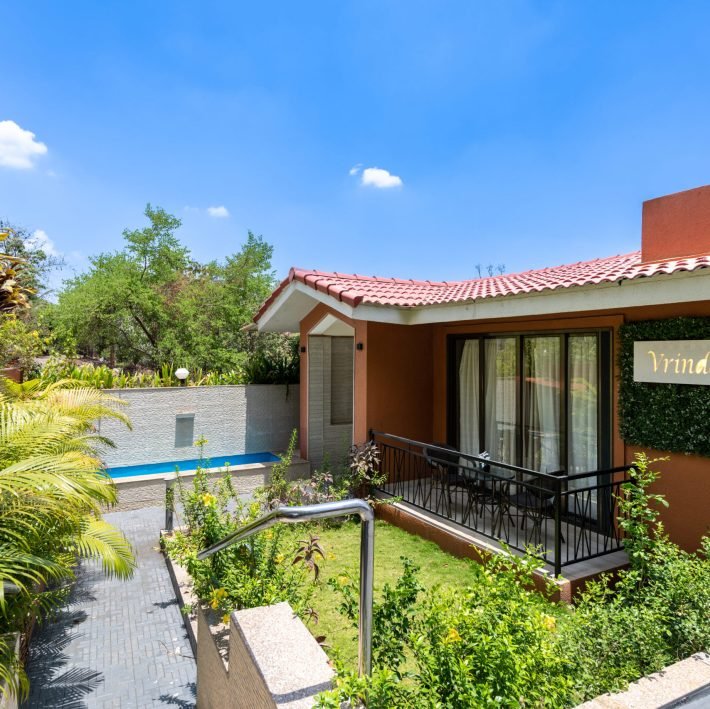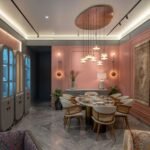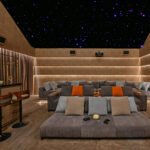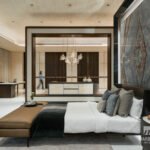Designed by Shibani Mehta of Naksh Design Studio, this all-white masterpiece combines modern sophistication with minimalist elegance in an effortless manner.
A multipurpose space that is light on the eye, simple, functional and uncluttered — this is Urbano Zen, an apartment designed by Naksh Design Studio in Mumbai’s coveted address at Usha Kiran situated in Carmichael Road. With the client’s desire to have all spaces connected to each other yet keeping it all streamlined, Shibani Mehta of Naksh Design Studio decided to keep things simple. So she kept everything predominantly white with splashes of colour that could be added or subtracted (depending upon the mood) allowing it to blend and contrast with the rest of the space. Spanning an ample area and offering stunning vistas, this apartment is a living proof for the delicate balance of functionality and visual refinement. Explaining the client’s brief, Shibani says, “The client wanted a multipurpose space- which could easily open out and connect to the living space. They desired an abode that was light, simple, uncluttered and functional.”

The main design aim was to give maximum flexibility to the space and this was achieved through a few simple things like the use of sliding doors, adding a murphy bed and a flappable study table. Tucking the wardrobes inside a corner pocket helped to keep the entire area clutter free. This also enabled the space to work as a bedroom at night and as a den or family space during the day. One smart design element by Shibani was to use the existing niches in the walls to create concealed storage and flushing the thickness with murphy mechanism for a seamless look. Offering more insights on the design scheme, Shibani adds, “We worked around using sliding doors – to open and close the space. Working with a murphy bed and a flappable study – gave a lot of flexibility to the space. Niches in the walls have been used to create concealed storage, flushing the thickness with the murphy mechanism – to give storage and a seamless look.” The outcome is a thoughtfully created area which blissfully combines modern charm with functional design elements.

The challenge, however, was that the walls were very crooked, and the ceiling and structure were weak, the flooring was old and needed lots of rectifications. Shibani adds, “We had the structure panelled with different thicknesses to get the straight look. Since the colour palette was white, the entire room furniture was white P4 coated for a classy look. We have added a soft colour breaks in furnishings, chair fabric and accessories so that the overall ambience is not a sterile “white only concept’.”
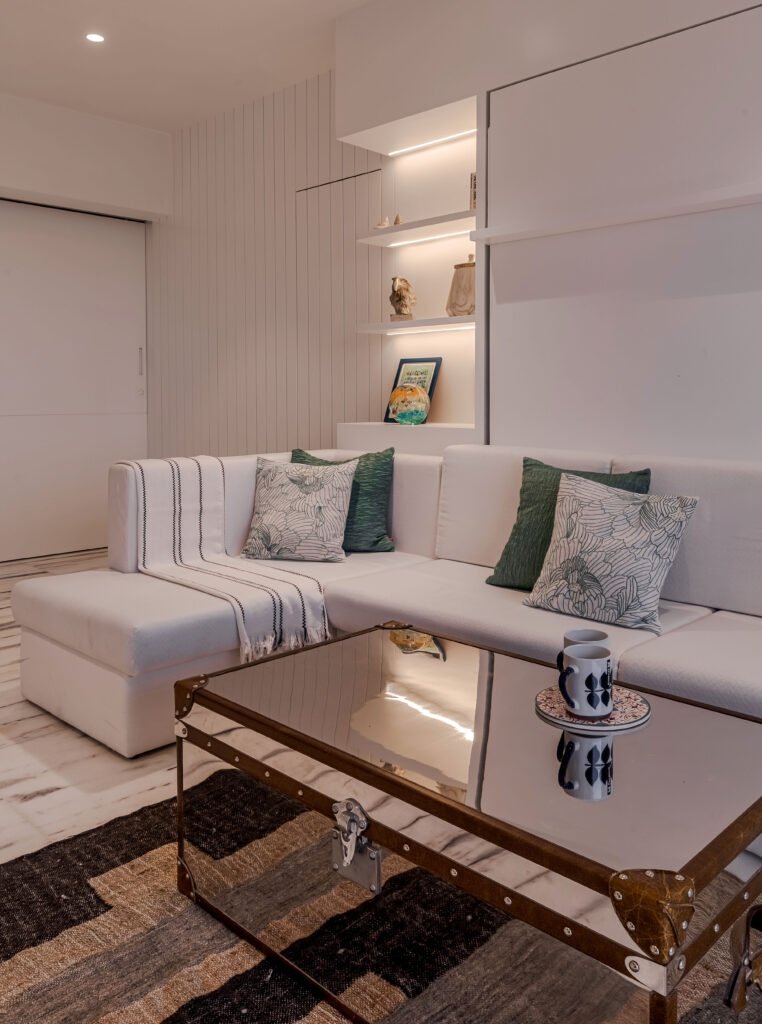
A very important aspect of monolithic detailing in this home is the subtle yet very aesthetically superior. The client’s vision of a seamless open space which could take on any role desired has been very adeptly been translated into this home with the use of simple mechanisms and the colour white. As you navigate through the residence, you’ll find a home where the thoughtful use of white hues transforms every space into a sanctuary of elegance and serenity.




