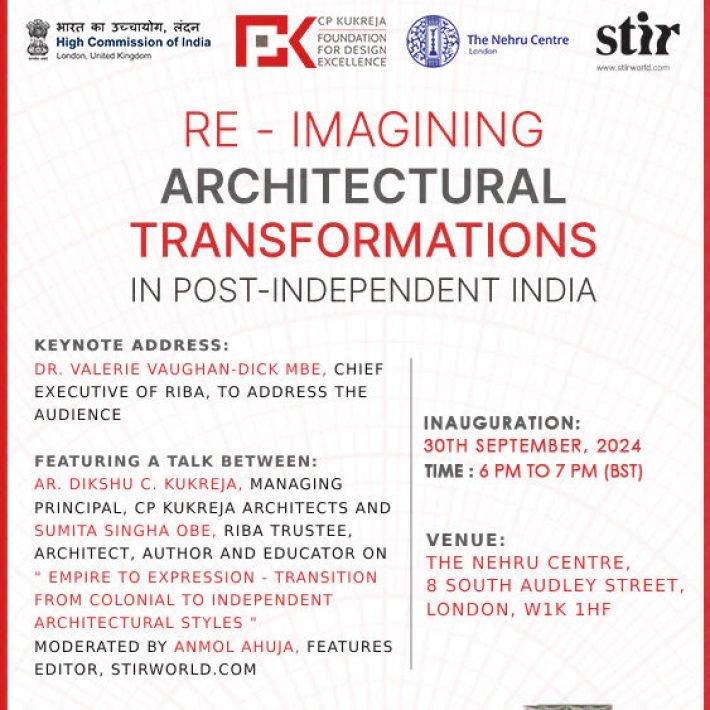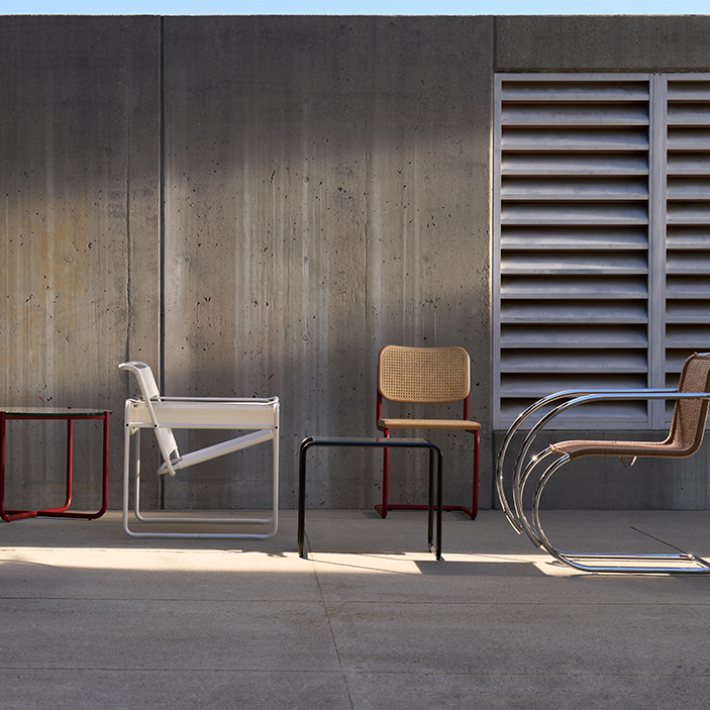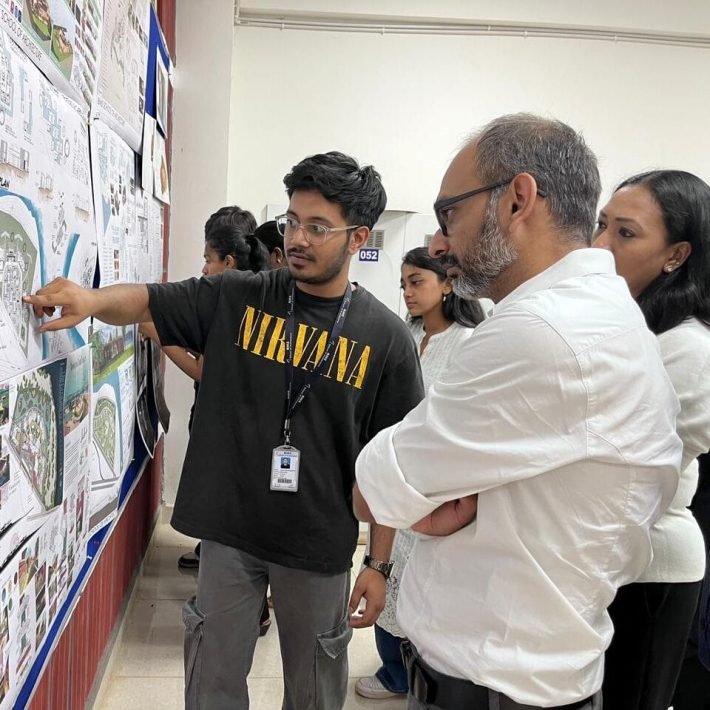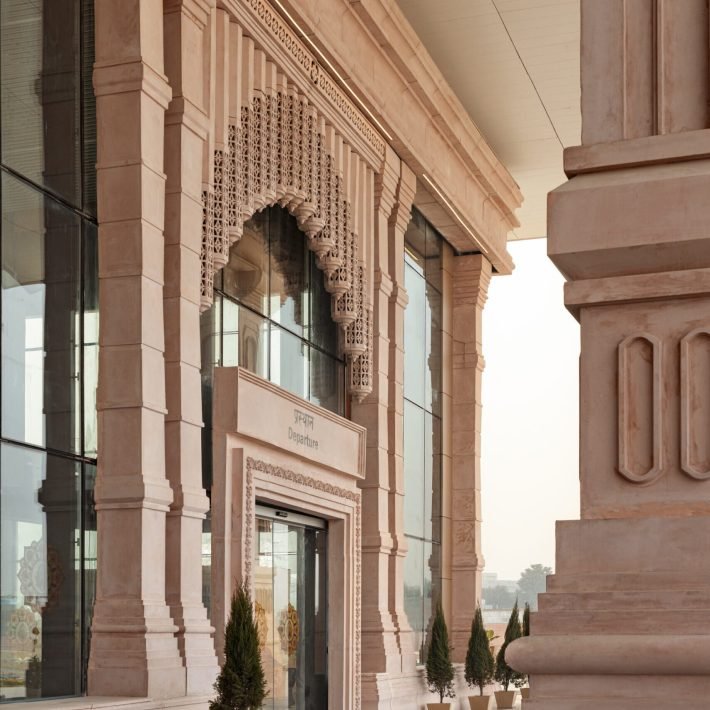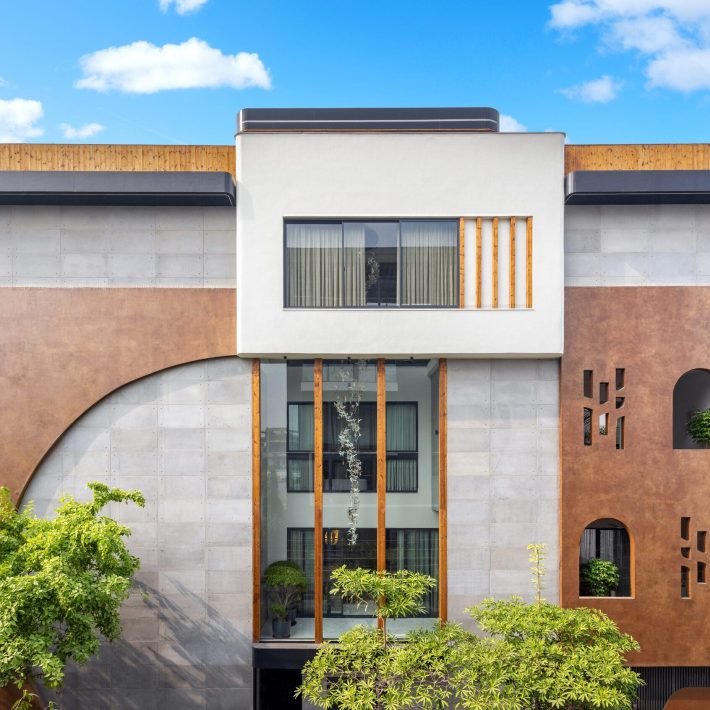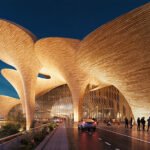GPM has redefined the architectural landscape in India. Join us as we delve into their visionary approach, collaborative ethos, and legacy of design excellence that continues to shape the built environment for generations to come.
Since its establishment in 1980, GPM Architects & Planners has stood as a leading architectural and design firm in India, boasting over four decades of experience. With a dedicated team of more than 175 professionals, they specialize in providing comprehensive services ranging from Architecture and Urban Development to Engineering and Project Management.

Renowned for our ability to efficiently handle projects of all sizes, they have built strong partnerships with top real estate entities across India, leading the way in innovative urban development. Their portfolio showcases a diverse range of successfully completed projects in sectors including Mix-Use, Commercial, Institutional, Townships, Residential, Industrial, Infrastructure and Hospitality.
Catering to both private and government clients, we prioritize a client-centric approach, leveraging our deep understanding of local markets and commitment to design excellence. Elaborating on the same Mitu Mathur, Director of GPM Architects and Planners says, “ Embracing a global perspective, we collaborate with international design firms on large-scale ventures, combining multi-disciplinary expertise and cross-collaborative strategies.
This fusion of local insight and global vision enables us to craft distinctive solutions that are contextually relevant, meeting stakeholders’ needs while harmonizing with the surrounding culture and climate.”

Mitu Mathur is an accomplished architect and urban designer with extensive experience in designing public, institutional, master planning and housing projects. As the Director of GPM, she has been steering the firm’s growth since 2006, exemplifying its collaborative and interdisciplinary approach towards architecture and planning while addressing organisational structuring and professionalising ways with a strong focus on New Business Development.
Her work is guided by the philosophy — People, Process and Passion. She believes that passion and story are the most important factors behind every design as it carves a unique identity for itself.
In an exclusive interview with Society Interiors and Design, Mitu Mathur, Director of GPM Architects and Planners, shares insights into the firm’s design evolution and forthcoming projects.
What are the thoughts that cross your mind when you take on new projects?
All our attempts take a deeper dive into understanding the ecology – environmental, cultural and social of any project we undertake. My work at GPM is guided by the studio’s philosophy of the 3 Ps — People, Process and Passion.

People are at the heart of every project, and it is who we design for. The aspirations of the end users and how they will experience the space as individuals, as a community, and both socially and economically are the questions we ask throughout the life cycle of any project.
Process for us is as important as the final product. At the firm, we emphasise experience-driven design. The conceptual framework is based on the story that our project narrates, where we strive to create responsive yet recognisable and interesting designs.
Passion is what drives us each day and helps us carve a unique identity for our work and our firm as a whole. We are a collective of passionate professionals who work hand-in-hand to approach each challenge and every project innovatively.
Do you find it difficult to consistently develop innovative designs for such diverse needs?
Design is a process, a solution to a situation, and a response to a problem. For me, it’s about taking a step back, stepping away from everyday norms and looking at everything from a fresh perspective. Design needs to question how it can be done differently, become more efficient, aesthetically more pleasing, and more friendly to the people it is catering to. A successful design is one that people notice, appreciate and love to use. It is what brings about change and makes people happier. Through the lens of 3 Es — Ecology, Economy and Equality, I encourage myself and my team to approach any scenario.

What defines your work?
Heading a design-oriented and large-scale practice, I consider myself fortunate to be exposed to social and economic challenges, and grateful for the opportunities that encourage me to challenge myself every day. This quest for knowledge and calculated experiments is cultivating my portfolio of work and an understanding towards our unique culture and diverse economy. In addition, our experience of working with private developers gave us an insight into the market trends and aspirations of our thriving economy, such as some prominent hotels and mix-use commercial and retail projects. We are grateful to be accomplished as one of the very few design practices that bind sensibilities of both – a social, people-centric response that matches the expectations of future generations.

Our goal as a firm and in my own personal capacity is to enhance the end-user, the community and eventually, the country. Our approach is defined by the 3 Cs – Context, Culture & Climate which is driven towards attaining sustainable revenue models as catalysts for urban regeneration.
What type of projects challenge you the most?
The most challenging part of my career has been finding my way through the government sector, where recognising new ideas was uncommon. But over the years, there has been a significant shift in the acceptance and appreciation of designers as partners in the development and growth of our country.

Having experience working in both Government and Private sectors, I have learnt the long-term impact our projects have on society at large. As architects, it is our prime responsibility to address the concerns of image, technology integration, the longevity of a project and balancing with the cost implications, along with the social impact of the built environment.
I hope to continue to push these boundaries and ask the right questions at the right time to really make an impact in the built environment.
Having won so many national and international awards is there something more coveted that you aspire for?

I am quite intrigued and interested in working on ventures that enable unlocking the potential of unexplored regions and cultures of our country. With the right impetus from the infrastructure and hospitality sectors, there is a lot we can do. With my experience in hospitality, commercial and infrastructure projects, I want to explore an integration of these in projects that engage communities and bring about a sense of pride in the region, thereby creating an impact on the physical, social, and economic ecologies of these areas.
What are your forthcoming projects?
We’re revitalizing Delhi’s neglected neighborhoods like Netaji Nagar and Sarojini Nagar, turning them into vibrant mixed-use areas with better infrastructure. These projects set a standard for inclusive and green urban growth, offering examples for similar developments nationwide.
Railway stations are no longer just transit points but active urban hubs. By upgrading them, we’re not only easing congestion but also unlocking real estate potential and creating cohesive city centers.
ICP Sabroom in Tripura streamlines border crossings with dedicated lanes and modern facilities, fostering regional development and supporting the local economy.

The Amaryllis in New Delhi sets a benchmark for dense urban areas, maximizing space without sacrificing greenery. It prioritizes a holistic environment for residents, reflecting the growing need for sustainable urban living.
What is your take on sustainable architecture?
Focusing on sustainable architecture is not a choice anymore but a conscious step to ensure a livable environment for us and our future generations. Sustainable projects are characterised by a lower negative impact on the environment by using passive design strategies combined with innovative technology to reduce energy consumption, waste generation, and using resources such as water.
Today, a significant shift is occurring in how we approach green buildings, with a greater emphasis on designing for users’ health and well-being, thereby focussing more on holistic wellness. Architects must recognise the importance of designing buildings that support the health and well-being of their occupants and must consider the WELL certification in addition to green certifications. They should also become more inclined towards finding solutions for the neighbourhood level and not towards isolated buildings, resultantly spreading awareness and inspiring others to design and build similarly.

At GPM, we promote – ‘Sustainable – Inclusive Designs’ — Designs that include context, culture and climate! Climatically relevant models, including passive solar designs to minimise energy dependence and enhance efficient water use and conscious measures to support suitable micro-climate, are significant starting points. Today, we proudly integrate the latest technologies and systems within our design approach, where the key objective is to establish self-sustainable development models with respect to the environment. Additionally, response to context, passive strategies to mitigate climatic challenges, and sustainable revenue models that catalyse urban regeneration are all drivers of change for us to engage and enhance the community.
Your message to the budding and aspiring architects from India.

I would like to advise young professionals to work towards their vision and never stop trusting their inner instincts. Give due time to your family and yourself; nobody can take your talent away from you if you are good at your work. Think of yourself as an individual and never compare. Being a woman in architecture, I would like to add that gender should never limit the kind of work you do. There could not be a better time to join the workforce, as the flexibility at the workplace and work culture have proved wonders for many women at our firm and ones I meet regularly. Being digitally available while managing your personal routine has never been so readily acceptable. There has also been a tremendous advancement in the several realms of architecture where professionals can play diverse roles — design conceptualisation, product design, interactive designs, digital presentations, project coordination, and much more.

Explore selection of projects from their diverse portfolio, showcasing their transformative impact on the urban landscape. Join us as we uncover the visionary approach that defines GPM’s architectural legacy.
The Amaryllis – Delhi
The Amaryllis project in Delhi is a pioneering urban design endeavor aimed at setting a new standard for redevelopment in dense urban areas. With a focus on achieving maximum floor area ratio (FAR) while preserving green spaces, the project offers a holistic atmosphere and a healthy lifestyle for residents and end-users. The tower, spanning 46 floors, boasts a futuristic curvilinear design and Versace-branded residences, defining the city skyline. The innovative design includes a large vehicle-free lush landscape zone, surrounded by high-end high-rise towers, enhancing the community’s social platform and acting as urban lungs in the congested area. The T-shape tower formulation facilitates panoramic views of the urban landscape from all sides, while the Sky Garden on the 20th floor serves as a recreational space with breathtaking city views, offering amenities such as a jogging track, gym, infinity pool, and open restaurants. Designed to GRIHA 4-star standards, the project prioritizes quality of life, providing ample amenities for all age groups and incorporating meticulous attention to detail in every aspect, from entrance porches to dwelling units. The expansive clubhouse features a range of facilities, ensuring a truly enjoyable experience for residents. Special safety features, including dedicated fire towers and advanced utility systems, further enhance the project’s appeal and functionality.

Special Safety features have been incorporated right from the Conception stage, with a dedicated Fire Tower, smoke detection and sprinkler systems. Other facilities include VRV Air Conditioning System (High Side), FTTH (Fiber to the Home) System for Television, Intercom and Data Connectivity, Tap-Off Points for Plumbing, Fire-Fighting & Electrical Connections & Dual water supply of domestic water and for flushing water.
ICP Sabroom
To commemorate 50 years of diplomatic ties between India and Bangladesh and enhance regional connectivity, the Indian government proposes an Integrated Check Post (ICP) linking Sabroom in India to Ramgarh in Bangladesh. This project aims to streamline border crossings for passengers and cargo, alleviating traffic congestion and enhancing monitoring capabilities. With a focus on economic growth, the ICP provides access to the Chittagong port for Northeastern states, fostering trade and connectivity with global shipping lanes.

Spanning 38 acres, the site features dense vegetation and natural undulations, which are seamlessly integrated into the master plan. The layout includes dedicated buffer parking for trucks and loaders, with two internal roads facilitating passenger and cargo movement. The primary structures—Passenger Terminal Building, Inspection cum Warehouse facility, and Cargo building—are strategically positioned on flat land. Green spaces atop the main ICP building offer recreational areas and potential for future development.

Key amenities such as quarantine yards, porter rest areas, and a fire station are included, with provisions for future connectivity to the Sabroom railway station. Architectural design considerations, such as crystalline forms and advanced accessibility features, ensure functionality and user comfort. Renewable energy sources, rainwater harvesting, and retention of existing vegetation underscore the project’s sustainability.
The ICP serves as a vital hub for regional development, promoting bilateral cooperation and economic growth while respecting local ecology and community needs. This transformative project is poised to upgrade infrastructure, boost economic activity, and foster closer ties between India and Bangladesh, benefiting both nations economically and socially.
Redevelopment of Sarojini Nagar, New Delhi

The redevelopment of Sarojini Nagar aims to preserve its vibrant market and rich cultural heritage while revitalizing the neighborhood for future generations. The masterplan focuses on revitalizing the urban fabric, integrating community essence, and setting a benchmark for the city’s development.
The project capitalizes on the area’s primary frontage along the Ring Road and Africa Avenue, enhancing connectivity and retaining the lush foliage that characterizes the neighborhood. By preserving social infrastructure facilities in their original locations and augmenting them as needed, the redevelopment ensures systematic development for residential and commercial use.

Iconic commercial spaces along the Ring Road serve as the face of the project, while existing green pockets and prominent trees influence the planning of future developments. The project utilizes innovative technologies and building materials to seamlessly integrate with nature and achieve sustainability objectives.
Key goals include celebrating Sarojini Nagar’s prominence, addressing traffic congestion and encroachment issues, fostering social change, and creating a safer, walkable environment. The project maximizes the frontage of the Ring Road, integrates transit nodes, and emphasizes environmental-friendly techniques to reduce carbon footprint and mitigate infrastructure pressure.

Designed as a self-sustainable smart neighborhood with a GRIHA 3-star rating, the redevelopment plan evolves from Sarojini Nagar’s existing pattern, creating residential and commercial pockets with dedicated circulation systems and community greens. Overall, the project aims to transform Sarojini Nagar into a thriving, environmentally conscious, and culturally sensitive urban hub.
Redevelopment of Yesvantpur Railway Station, Bengaluru

Railways serve as India’s primary and most affordable public transport, catering to a massive daily ridership of 24 million passengers. Recognizing the need for integrated mass transit systems amid urbanization, the Indian government, through the RLDA, is spearheading the redevelopment of Yesvantpur Junction railway station in Bengaluru.
Located in the north-western part of Bangalore, this project aims to provide world-class facilities and services to passengers while leveraging commercial development potential to minimize costs. The redevelopment plans also focus on improving the urban fabric surrounding the station, enhancing accessibility, and boosting marketability.
The phased demolition and construction approach ensures smooth railway operations and extensive passenger convenience. With provisions for current needs and future expansion, the redevelopment includes strategically located parking areas and modern amenities in the new Departure building.
New station buildings are proposed on both the East and West sides, along with a concourse over tracks for improved connectivity. Passenger traffic is efficiently segregated, with departure buildings featuring ticketing areas and waiting halls. Enhanced security measures, including metal detectors and baggage scanners, reinforce safety.

The redesign prioritizes smooth vehicular and pedestrian circulation within the station premises, facilitated by state-of-the-art information and display systems, security, and fire safety measures. The aim is to transform Yesvantpur into a major junction with airport-like amenities, enhancing passenger experience and maximizing the commercial potential of railway land.
By developing railway stations as multimodal hubs, the project aims to improve urban infrastructure, reduce travel time, and offer maximum comfort to users, reflecting a forward-looking approach to public transport development.
We are sure it was a learning experience reading through these remarkable projects, each a testament to GPM’s visionary approach and unwavering dedication to shaping the future of our cities.



