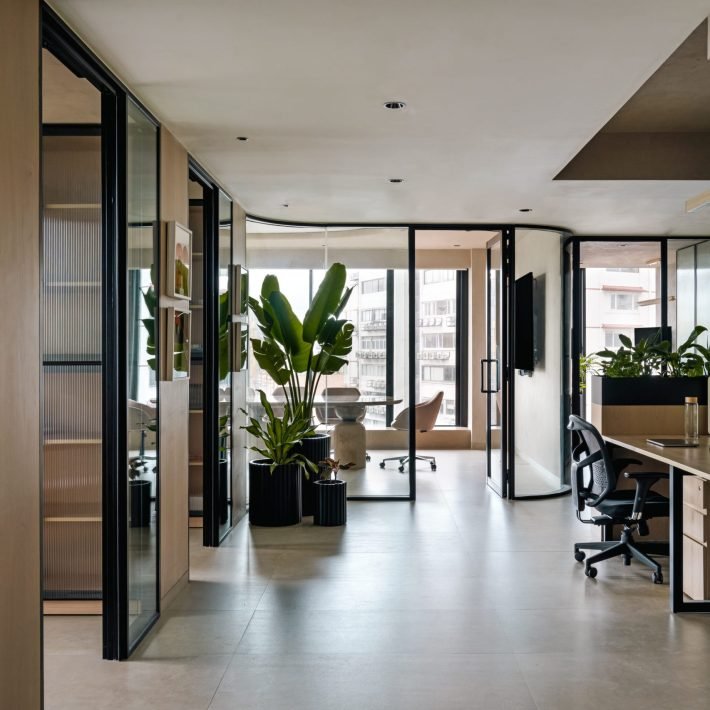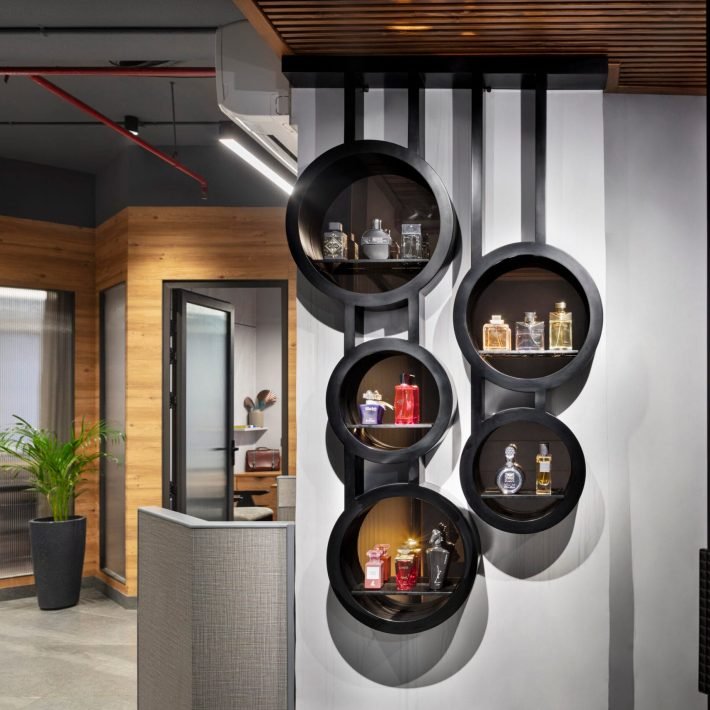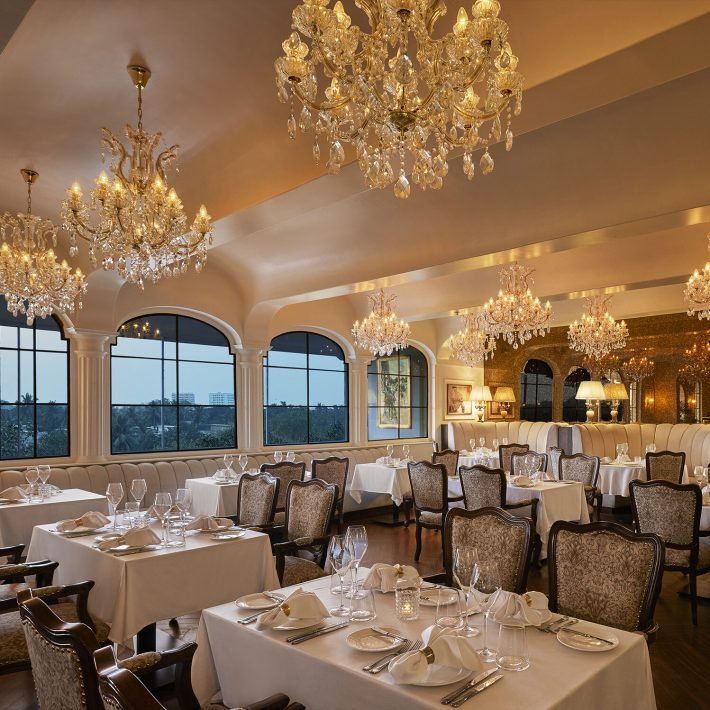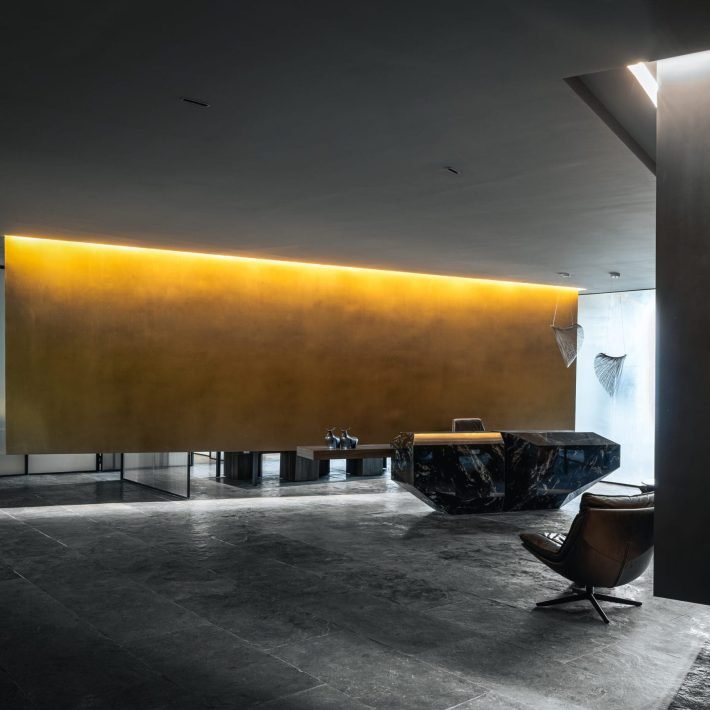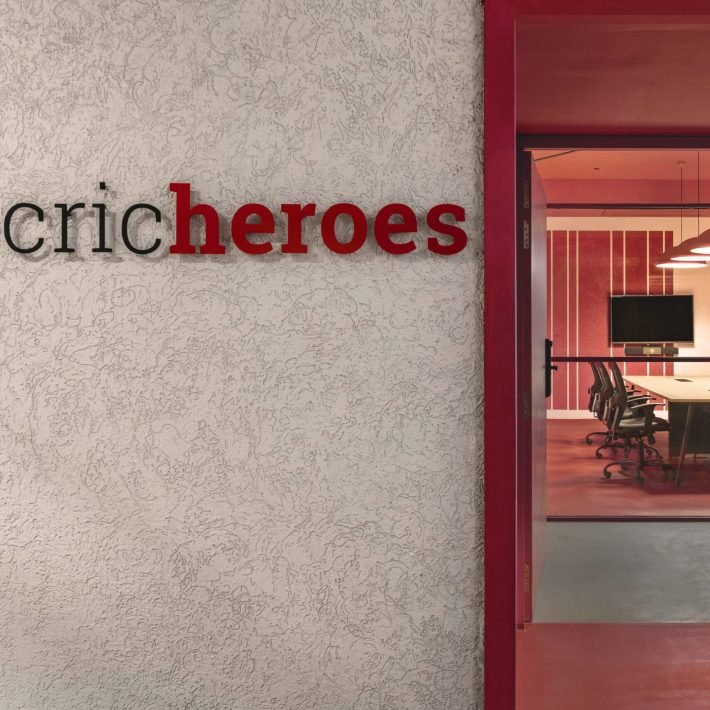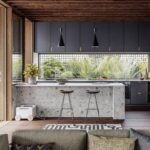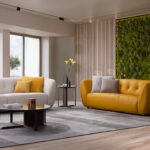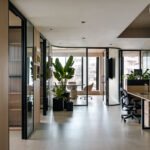Harmonizing Functionality and Identity, Architecture firm Charged Voids’ Innovative Design for Khullar Builders’ Office 543.
Step into the dynamic intersection of architecture and functionality as Charged Voids unveils its latest creation: the transformative Office 543 for Khullar Builders. This architectural marvel redefines workspace design, seamlessly blending Charged Voids’ visionary philosophies with the client’s prowess in construction. Crafted as a breathable and showcase-centric office, this project exemplifies efficiency, spatial flexibility, and a distinct brand identity.

The essence of Charged Voids’ design philosophy centers on enhancing the human experience by challenging conventional norms of living, working, and leisure. Office 543, strategically positioned within a plot enclosed from two sides, embodies innovation by reimagining space as a harmonious blend of a functional box design and natural ventilation channels through courtyards and skylights. Muted tones and a thoughtfully selected material palette echo the company’s ethos, creating an unbroken spatial flow that radiates calmness and coherence.


Unlike traditional closed office interiors, Charged Voids orchestrates an environment that encourages interaction among occupants. At the heart of this design, an oval meeting room stands as a symbol of connectivity, fostering engagement and offering a spill-out space on its roof. This forward-thinking approach extends to the provision for future expansion, showcased through an exterior staircase granting access to upper-level workspaces.


Aesthetically, the façade’s tranquil aura amidst Mohali’s bustling street is achieved through a blend of white marble and Sivakasi gold granite. Strategic gaps in the façade invite glimpses of the outside world, while internal courtyards serve as serene buffers between the interior and exterior environments. Nature’s elements—wind, light, and vegetation—enter the workspace through these carefully crafted openings, defying rigid building geometry and infusing vibrancy into the office.

The intricately planned office layout boasts a meticulous fusion of functionality and spatial harmony. The ground floor welcomes visitors with a modest reception area, leading to the main office space and a secluded meeting room. The captivating oval-shaped meeting area, a focal point amidst linear geometry, fosters collaboration and communication.
Ascending via a floating metal staircase within the atrium, the first floor unfolds a world of creative workspaces, culminating in an accounts team office and an inviting terrace. Meanwhile, a visionary provision for future expansion underscores the design’s scalability and adaptability.

“The design blends the studio’s design philosophies with the client’s skills as a builder. With the building closed off from two sides, it was envisioned as a closed box with provisions for natural ventilation made through courtyards and multiple skylights. Amidst the hubbub of the busy street, a muted palette of white marble and Sivakasi gold granite lend a sense of calmness and character to the office’s façade. Careful gaps looking into the street are introduced in the façade, while the courtyards are used as a buffer between the interior and exterior.” Explains Aman Aggarwal, Principal Architect, Charged Voids.

Inside, two walls intersecting in an ‘L’ configuration integrate the flow of space. The ground floor houses a small reception, the main office area and a private meeting room. Anchoring the space is an oval-shaped private meeting area emerging from the geometry of straight lines and an ellipse.
A floating metal staircase within the atrium connects the lobby to the first floor, which contains a terrace, workspaces and an office for the accounts team. The roof of the oval meeting room hosts a small spill-out.
Openings between the various rooms are designed to connect the office’s narrow spaces with the two courtyards that are planted with small trees. These courtyards and skylights bring in the elements of nature—wind, light and vegetation—and break the rigid geometry of the building elements.

Designed to accommodate future expansion on the upper floors, the workspaces above are accessed by a separate staircase on the exterior. The material palette for the entire project is limited to white marble and Sivakasi gold granite, with the interior walls painted mostly white—creating a sense of seamlessness between the exterior and interior.
Photographer: JAVIER CALLEJAS, Purnesh dev nikhanj
PROJECT FACT FILE
Products / Vendors
ACP / Glass / Concrete: Glass – ART – N – GLASS
Sanitary ware / Fittings: GROHE, VITRA
Flooring: Sivakasi Granite – Harihar Granites Madurai
Furniture: Local Manufacturer ( AR Furniture )
Air Conditioning: DAIKIN
Lighting: OSRAM
Paint: ASIAN PAINT
WINDOW SYSTEM : CORTIZO



