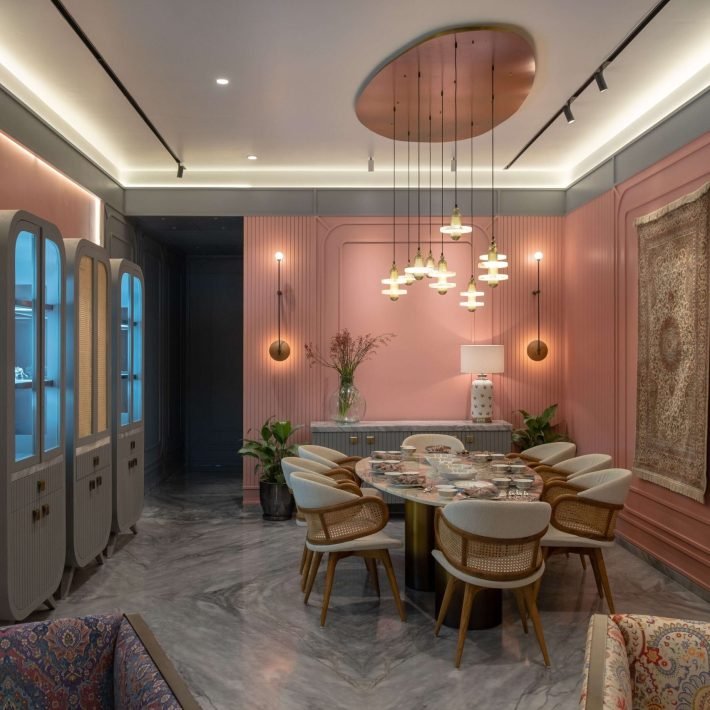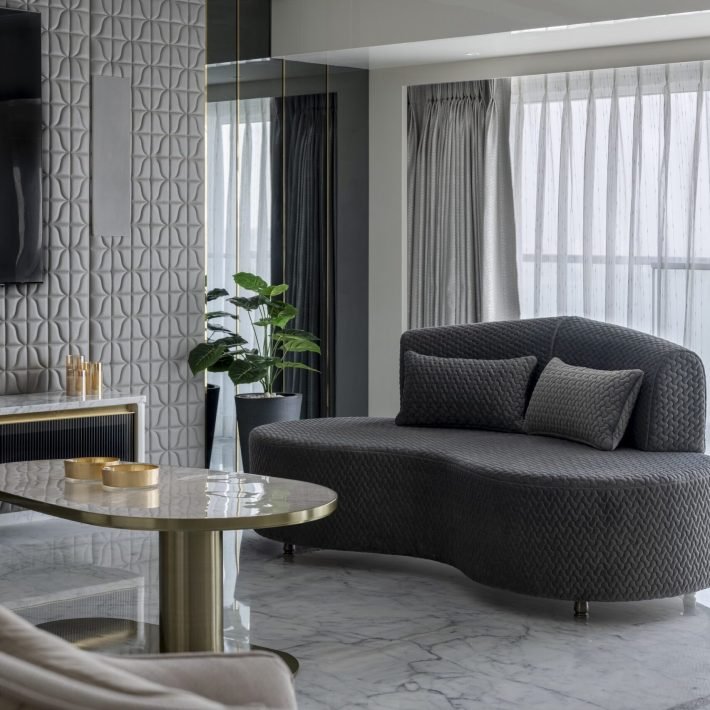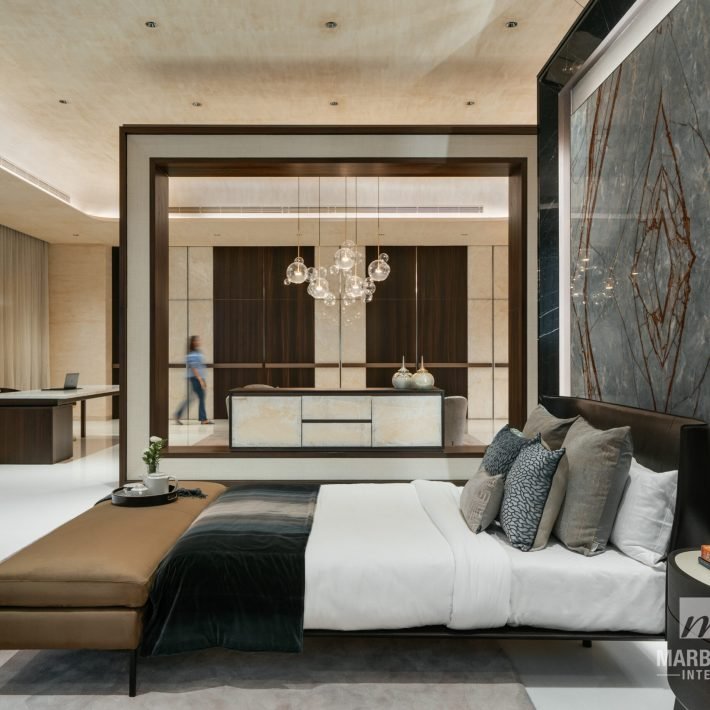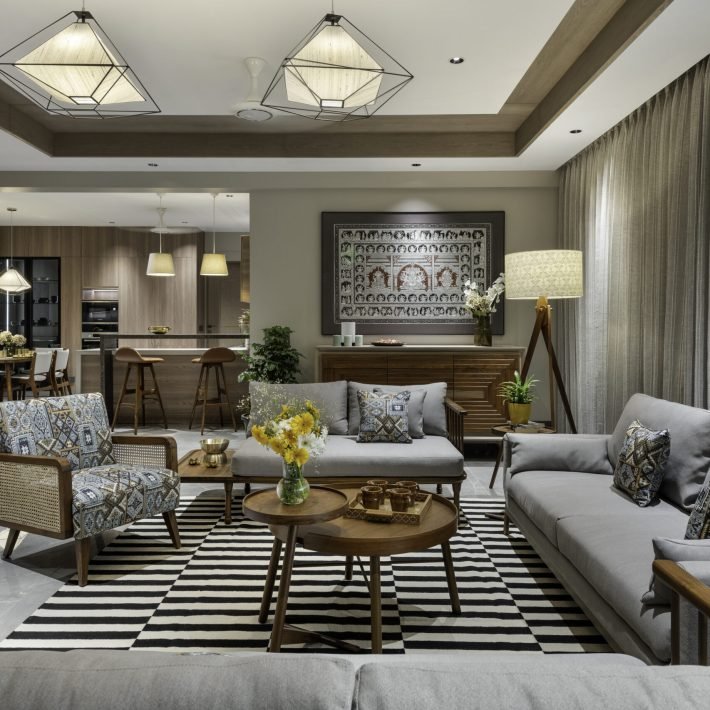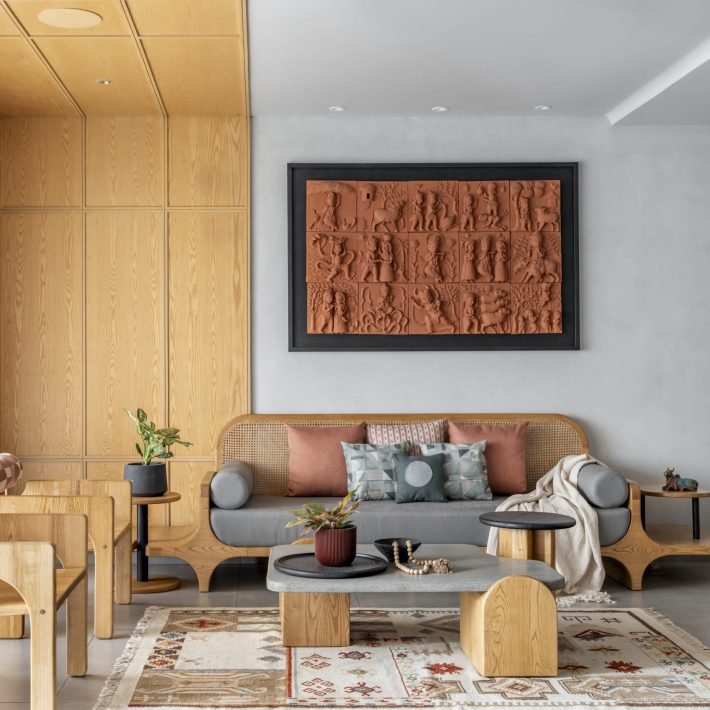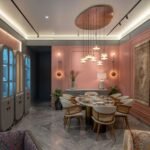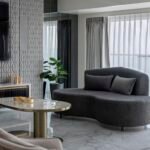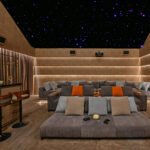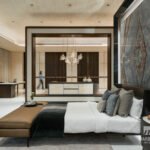Aptly named ‘Casablanca’, this 3300 sq. ft. home designed by Nitin Tawal of Ambience Designers & Consultants brings together luxury, melded with a sense of timeless elegance
The Casablanca at Model Colony, Pune designed by Nitin Tawal of Ambience Designers & Consultants is a perfect example of seamlessly blending simplicity, class, and modern design. This 3300 sq. ft. penthouse with 1000 sq. ft. terrace carpet area harmoniously blends sleek aesthetics with functional spaces, creating a haven of comfort and sophistication. Thoughtful minimal interiors and required amenities make this dwelling an ideal living space for the NRI client seeking a refined living space without sacrificing lifestyle.


The client requirement was to have a meticulously designed luxurious penthouse perched on the highest floors, alongside offering the best views and exclusive amenities like private elevators or rooftop gardens. Throwing more light on the client’s brief, Nitin Tawal, says, “The client is a Non Resident Indian based in USA, who communicated from abroad throughout the project from conception till completion. Our client had given us a free hand to achieve this project. This is one of those rare projects where all the communication with the client was done via electronic devices as he was based abroad.
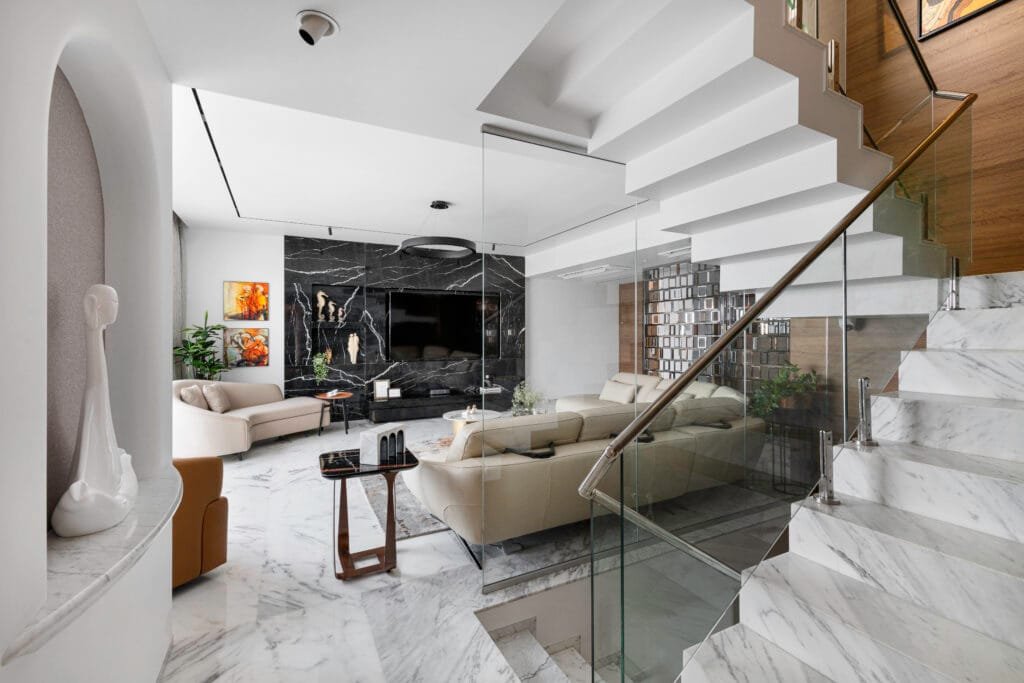
The design concept of the penthouse can be described as a combination of classiness and contemporary edge. The open layout, panoramic views, and luxe design elements contribute to a home that is not only visually appealing but also promotes a sense of comfort and well-being for its inhabitants. The Living area features a custom-made metal screen with rotatable rectangles that separates the cloak room from living area and adds drama to the space. Black Italian marble LCD unit makes a perfect contrast to the Italian Sofa in light leather. The dining area with its opulent dining set, plush curtains and proximity to Puja room gives a perfect setting for one of the most important functions in any household – eating! The Kitchen has been done up with wooden hues and exudes warmth and richness. The Puja Room with its intricately designed doors in white Solid Surface and white marble background offers a sanctified setting for daily prayers, while the cozy family room with bright sofa becomes a place for the family members to sit around, relax and bond with each other in a casual setting. It also serves as an occasional entertainment room.

Coming to the bedrooms, the Master Bedroom is an anchor point of the home, a temple of sleep and rest, and an intimate place to express personality and create serenity. Latticework on headboard, console and sliding doors to walk-in wardrobe paired with crisp bedding and colorful cushions transform the room into a design statement!
The Daughter’s bedroom is light, ethereal, sharp, crisp and comfortable above all! Dark background for bed, rotatable dressing mirror, Black and White paintings on wall and compact writing table create interest without complicating things. All the Bathrooms are designed in large tiles and give unparalleled convenience for busy mornings at the same time add aesthetic value to the home. The master bedroom washroom stands out with a separate shower area as well as standing bathtub.


The landscaped terrace divided in two parts with its earthy tones, greenery and water feature becomes the culmination of the luxurious opulence. Dry terrace has a retractable awning and Bird shaped light fittings on wall. This area also transforms into open air theater with its projector and retractable screen and becomes an entertainment area. The other part of terrace is designed to look like a traditional south Indian courtyard with sloping roofs, custom-made Buddha mural and a meditation room. It is a perfect place for the family and guests to enjoy the outdoors without even stepping out of the house.

Throughout the penthouse, organic elements and finishes create a calming and inviting atmosphere. The colour palette is a mix of pastel and warm colour shades with some accent shades for necessary punches. The terraces are painted in earthy shades with mix of textures to suit the ambience. “The whole house is designed in a contemporary design style! One part of terrace is designed in a way to look like a traditional south Indian courtyard with sloping roofs”, explains Nitin. Natural as well as artificial materials are used throughout the house. Natural materials like Italian marble, veneer, leather and fabric go hand in hand with artificial materials like tiles, laminates, glass, metal and solid surface. Nitin further adds, “Architectural lighting sourced from Delta Lights, Belgium has been used in the house. All the curtains are highlighted with curtain grazer lights. Bird shaped lights are designed and custom-made for terrace wall. Master toilet has a custom-made skylight mirroring the bathtub below.”


Sustainability being the need of the hour, the team at AMBIENCE Designers & Consultants have ensured to adhere to the same while designing the penthouse. “The whole house uses home automation systems with motion sensors and timers to ensure that lights are only on when they are needed reducing energy consumption. The materials used are mostly natural and recyclable to keep the Carbon footprint to the minimum”, concludes Nitin.


Casablanca comes to life in a series of uniquely distinct elements – a space that was once a blank canvas – which now can rightly be called home.
Material Box:
Glass: Saint Gobain
Sanitary ware/Fittings: Toto, Grohe, Kohler, Aquaviva
Flooring: Nexion, Simpolo, Piccolo
Furnishing: D Décor, Mac, F & F
Furniture: Calia Italia, Aerre Italia
Air Conditioning: Daikin
Kitchen: Meine Kuche
Lighting: Delta Lights,
Paint: Jotun – Fenomistic Hygeine, Wonderwall Lux
Art/Artifacts: Locally sourced
Elevator: Prime Lifts
Windows: Win Royal
Awning: Mecanco


