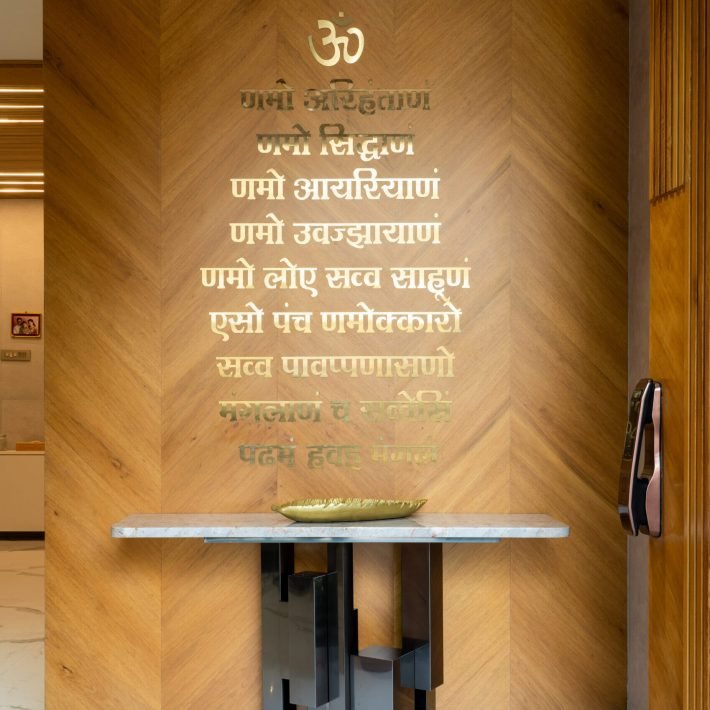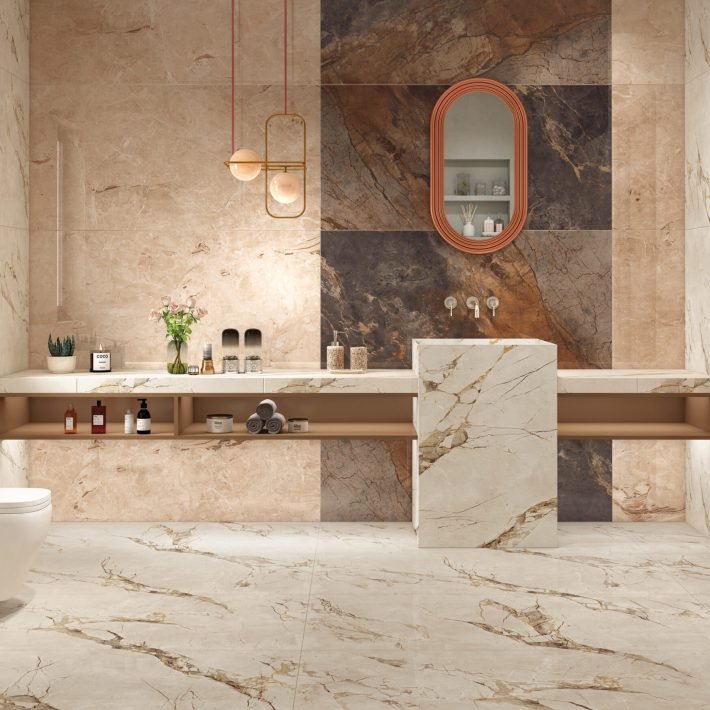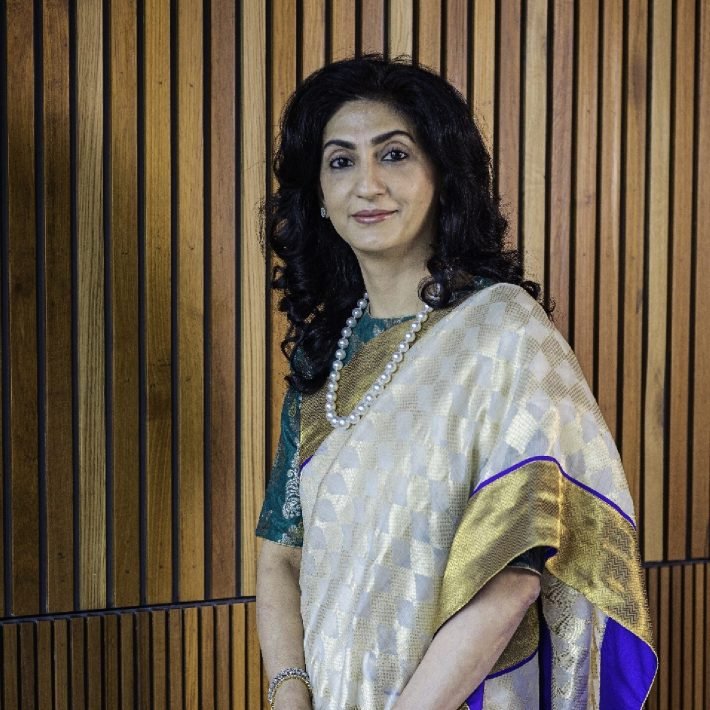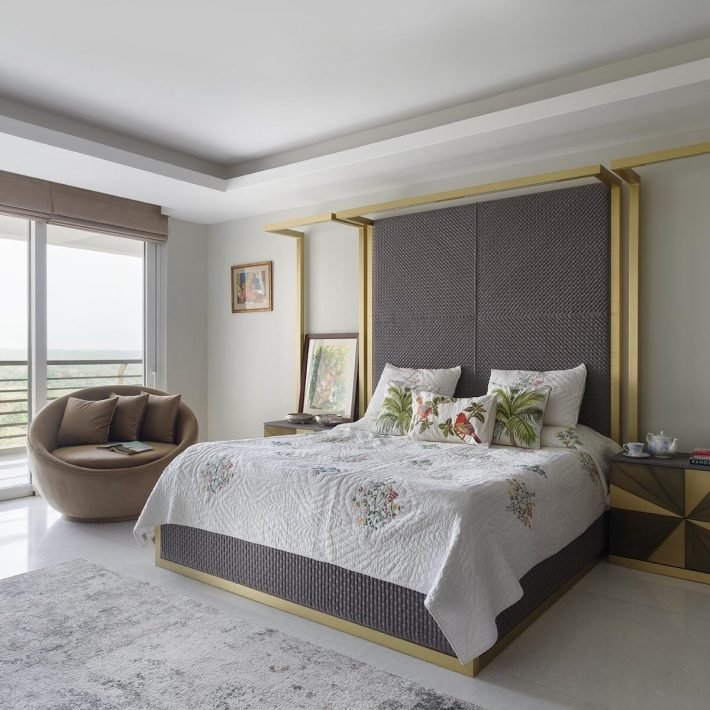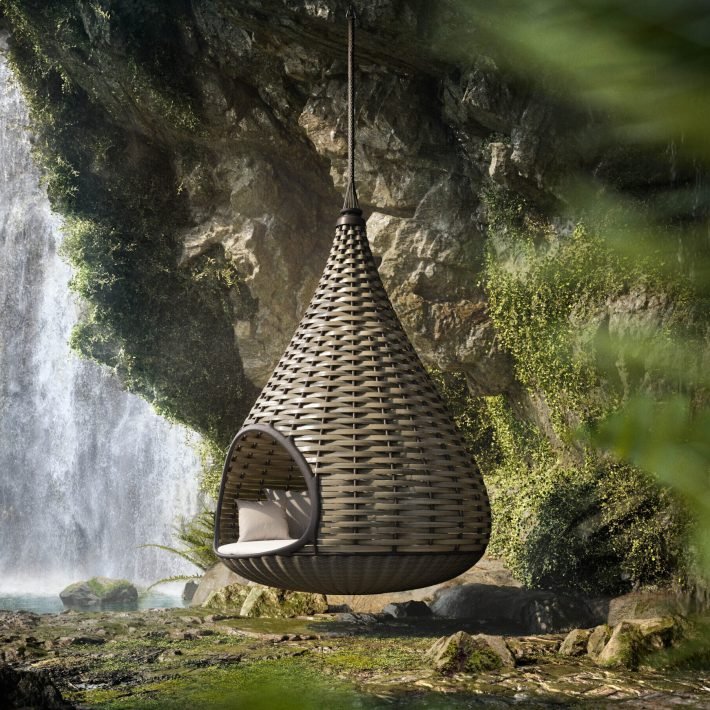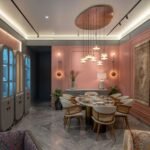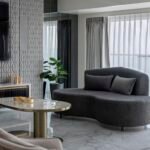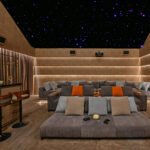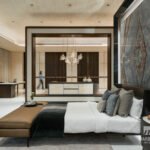Ascend to the epitome of luxury at The Reserve, a contemporary residence in Mumbai, designed by Fine Lines Designers



Crafted with the utmost grace and opulence, The Reserve, Mumbai is a reflection of modern contemporary design blended with timeless elegance, all expertly curated by Sunil Jasani, Principal Designer & Co Founder of Fine Lines Designers. Housing 4 bedrooms, this home that is locate in Upper Worli, speaks the soft language of subtle nude and pastel shades anchored with the boldness of dynamic details. Spread across 1800 sq. ft., one of the most remarkable features of the house is the balcony, which offers breath-taking views of the Mumbai skyline.



Sharing about the client’s brief, Sunil Jasani, says, “Our client Mr. Goenka who is into a business of clothing textiles required 3 rooms and 1 den area with good wardrobe storage. They wanted to reside in a space that brings in the outdoors, indoors via maximum natural light, stunning plants and surfaces that bring out colours of nature invoking calmness. Another important aspect of the client’s brief was to reuse a few old pieces and paintings from their old home.” While the furniture pieces curated and designed are modern, the designer has introduced fusion traditional elements in the accessories and artefacts. “Some of the favourite features include, the hidden doors in lacquered grooves giving access to a store room and a Mandir, the hand painted ceiling in the son’s room signifying the different directions of life and the powder room; a material overload with harsh contrasts and the luxe of gold”, says Sunil.


Exiting the elevator, an old carved mirror frame and a chest of drawer’s hand painted and polished greets the visitors. Sunil explains, “Our client, Manjari Goenka is a sculptor and hence one will find many of her works exhibited throughout the space starting with the entrance. The hanging light from white teak adds ambient light. The main door is provided with our addition of moulding to give it a different identity.” The designers have used spot light to focus on the feature wall of Buddha statue along with hand painted leaf design on the wall, they have also used track and linear light which is more aesthetically pleasing.


The living room is the centre focus of the site. It is an expanse of fusion elements, artistic features, glimmers of glamour and an uninterrupted view of the Mumbai skyline. The area has been divided in two types of seating as per number of seating and type of use. The right side has seating for more people and is facing the television. The back panel has been created to overcome the common issue of RCC walls and electrical not passing through. “We have made it a feature wall with the flat panelling and have concealed the electricals. The main sofa is from kerf, single seater from blue loft, an accent side table with Meenakari and brass from Essajees, the funky centre table from Magnolia, hand knotted carpet from Jaipur rugs and all antique artefacts have been sourced from Chor Bazaar. The wooden sculpture in front of the beautiful plant is made by Manjari herself”, informs Sunil. The left side seating has a different layout, a two seater facing two single seaters. The single seaters are swivel chairs giving flexibility to be placed in different spaces. Both items are from Blue Loft, nesting tables from Tranceforme and the centre table made in curved wooden arches is from RWA. The wall beside it with diagrammatic leaves has been hand painted by artist Rahul Tike. The doors on either side are done in MS lacquered gold with a sheer linen fabric sandwiched in clear glass.



The kitchen is entirely modular with matt beige laminate for top cabinets and walnut laminate for the bottom cabinets and the same Kalinga for the counter backsplash and verticals. The dining room has the view of the living room and then the balcony. The comfortable luxury chairs are from kerf as well as the marble table. The sideboard has been custom made as per requirements of storage and painted in matte green colour. The chandelier with droplets of glass and gold polished fixtures ups the vibe of the space, purchased from white teak company. The ethnic paintings and prints have been curated from Chor bazaar and framed in unique ways. Opposite the dining space the designers have done vertical strips groove panelling in uneven intervals. This Z shaped wall hides away access to the store room, the mandir and the powder room. The white storage unit from the client’s previous home has been repainted and converted to a bar unit. The internal finish of the mandir has been done in gold leafing over white oak, while the shelves above the mandir have been concealed by installing a pichwai blind.


The powder room is a play of shapes, patterns and materials. “The flooring has a geometric patterned black and white ceramic tile, portion of the walls has a light aqua glossy subway ceramic tile while the upper half is in wall paint and mirror and opposite side has a glossy white tile”, adds Sunil. The mirror frame painted in an antique gold is complimented by the brass knobs of the faceted rectangular vanity unit polished in black. The contemporary trendy lamp has a smoky grey glass shades with LEDs inside and is placed on the corner alongside an antique bull artefact.



Coming to the bedrooms, the master bedroom sun kissed with the L shape window and neutral tone on tones creates the most serene corner of the house. One set of wardrobe shutters are done in white ash veneer with hidden grooves as handles and the other in white matt paint and integrated light polished wooden handles. The bedding and accessories are from Sarita Handa and AA living. The modern chairs in boucle fabric balance the classical cornice and curved furniture. For the master bathroom, the designers have simply added storage and glam. The cabinets on the wall of the basin are in white PU with gold knobs and handles while the full height cabinet storage is a printed mirror.

The younger son’s room is a blend of light grey oak veneer, neutral shades of PU paint and wall paint. “We have done a colour blocking on the wall opposite the bed. The modern metal shelf has been made in metal and lacquered black colour and the wooden plank has been engraved by an artist with his favorite quotes. The compass on the ceiling has been hand painted by the artist, Rahul Tike. The bathroom here has been designed using builder finish products. The counter is made from a kalinga stone, the backsplash is a jigsaw shaped three dimensional tile, the mirror is made from metal and the cabinet is simply polished to match the space. The older son’s bedroom is a combination of walnut veneer and a deep blue shade of PU paint. Here the designers have gone with the theme of linearity. The desk, side tables and storage unit have simple flutes while the bed back has horizontal upholstered tube structures. “Keeping in mind the minimal changes we wanted in the builder finished bathroom, we changed the surfaces to match perfectly with the room giving it a seamless flow. Most importantly we added a ‘his’ and ‘her’ storage besides the mirror”, adds Sunil.


The den features a sofa is a recliner which even doubles up as a bed for guests. The colours are soothing and easy to accessorise at any point. The tower of photos besides the TV has been clicked by the client himself. The antique artefacts and paintings above the sofa have been purchased from Chor bazar and framed differently. The wardrobe shutters are done in a distressed polish and exposed wicker insets. The den bathroom is clad with marble printed tiles, geometric tow toned patterned flooring and 3D blue tiles at the window side.
With a diverse material palette and a subtle colour scheme, Fine Lines Designers have crafted The Reserve which is a perfect blend of luxury and functionality.
Material Box
ACP/Glass/Concrete: living room metal doors by Medha Toprani finished in MS with Fabric sandwiched glass.
Sanitary ware/Fittings: Grohe builder finish
Flooring: flooring builder finish in botticino marble
Furnishing: Bharat furnishings curtains , bed linens from Sarita handa
Furniture: living room furniture combo from kerf furniture + blue loft + Tranceforme + RWA
Air Conditioning – Mitsubishi AC
Kitchen: modular kitchen by Aakruti kitchens
Photo credits: Prashant Bhat


