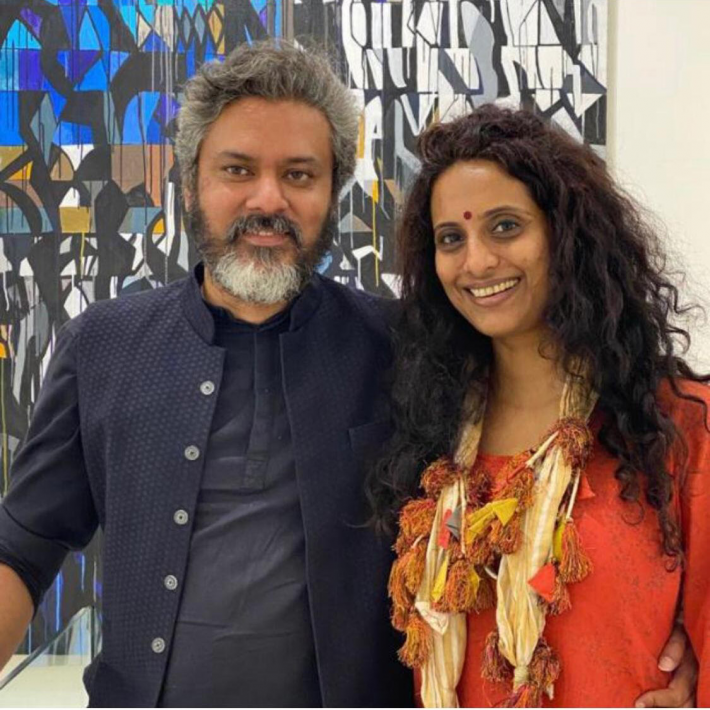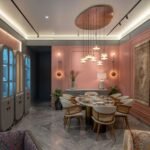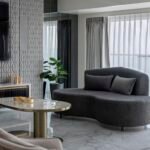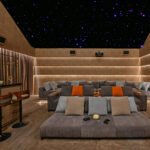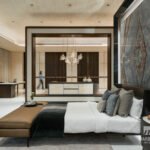Ar. Ketan Jawdekar, Principal Architect STUDIO K-7 has designed Sky Zone one-of-its-kind rooftop restaurant for Citrus in Kolhapur.
Kolhapur is known for its rich heritage of art, architecture, and culture in India. The suburb of Kolhapur is a cotton textile hub of India. Adopting the local touch in a modern context Ar. Ketan Jawdekar, Principal Architect STUDIO K-7 has skillfully used the recycled paper tubes that are used to roll the textile for Skyzone, a rooftop restaurant of a hotel Citrus in Kolhapur.
Adding his insight Ketan Jawdekar, Principal Architect STUDIO K-7 says, “Creating an experience through a fusion of sustainable and natural materials with organic pattern in design was the key aim of the design concept. Taking advantage of natural breeze throughout the year, we designed an interactive ceiling.”

Further explaining the concept, the architect adds, “As the restaurant is on the rooftop, the space was designed to take advantage of the natural breeze and the surrounding. Creating waves on the ceiling that would represent swaying clouds in the sky was visualised by creating a parametric design. In the connecting local context of textile mills around the city, the desired effect of pouring clouds was achieved through the application of hanging recycled paper tubes that are used to roll the fabric. These tubes represent clouds and raindrops.”

The Paper Tubes hung from the ceiling are the key factor of the parametric installation of this restaurant. It portrays the design philosophy of the repetition of a module to generate patterns. Also, it establishes the local context of textile mills around the city. Waves formed by the organic pattern of paper tubes oscillate with the wind to lend a dramatic touch to the overall decor. Further use of material sustainable materials like recycled paper tubes, stone, and wood makes it a completely green design. Black tones of basalt stone on the walls and grey ceramic floor complement the raw paper tubes on the ceiling.

This rooftop restaurant has an indoor space of 1,800 square meters and an open-to-sky terrace of 150 square meters. The pattern of the paper tube ceiling on both sides of the reception lobby act as a directive and separator of sections visually. The first section of the restaurant has an open pizza counter on one side and a sun deck on the far west side. The other side of the restaurant hosts an enclosed bar area and open seating area. Transparent glass enclosure establishes a visual connection with all sections and the ceiling pattern flows seamlessly through all the sections establishing continuity and union of spaces. One can enjoy the sunset deck as sundowners start occupying the space, can enjoy Island Bar with cocktails, or can enjoy the starry sky in the open deck area.

Team Members: Ketan Jawdekar, Rajvardhan Kamire, Atreyi Sawant, Artist- Rahul Repe
Photographs: Sameer Chawda




