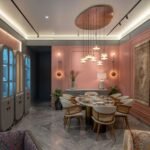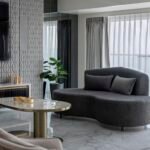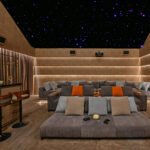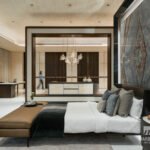Ar. Gautam Naik and Ar. Geetanjali Naik have some remarkable projects to their credit. As founding partners of the renowned firm GGAEC, their design journey has been incredibly inspiring. Read on to know more…
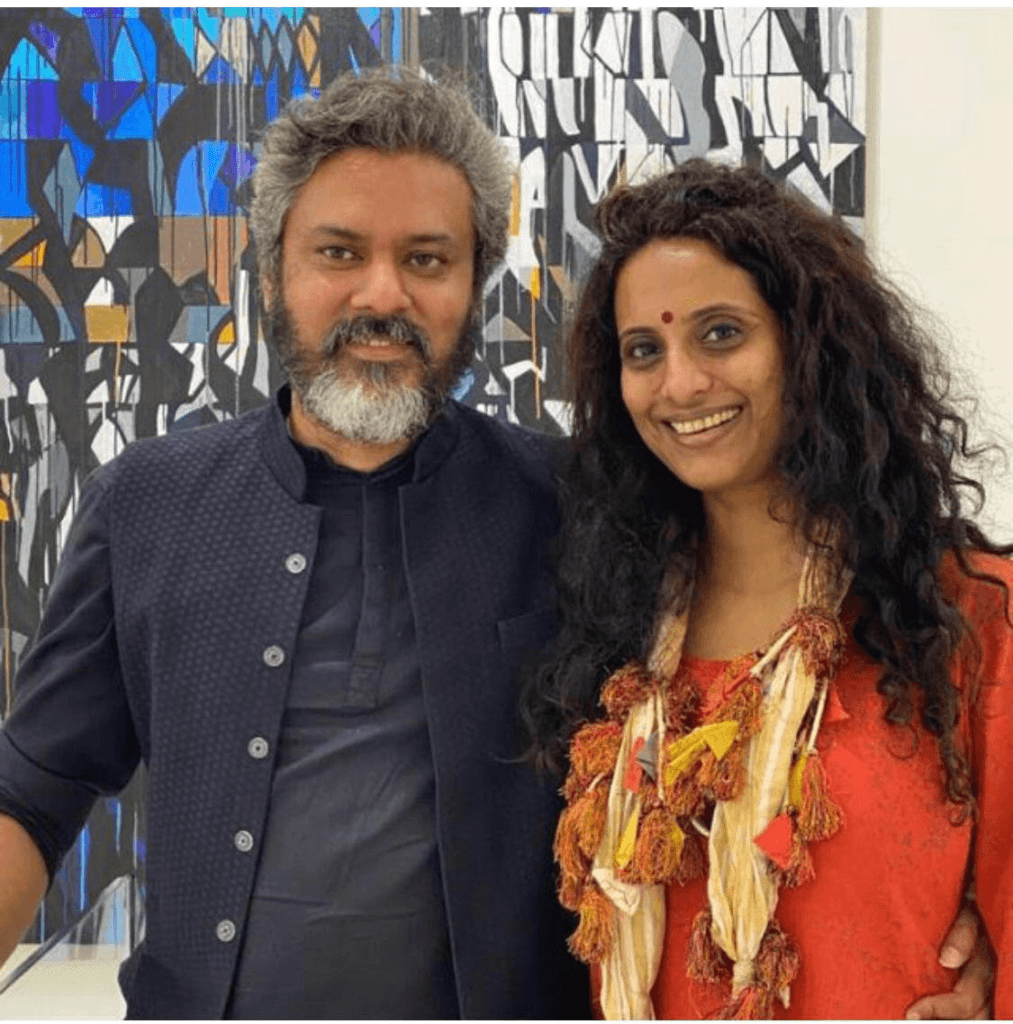
Architect couple Gautam and Geetanjali Naik have been practicing in Mumbai since 2002 and have created a legacy in design, architecture and allied fields through a multidisciplinary firm GGAEC. Their versatile projects have added many feathers to their cap. Their greatest charm, however, is their design philosophy where the duo asserts: “Architecture is more than a building. It is like bridging the gap between dreams and reality, it is the mother of all arts.”
Apart from a noteworthy design profile, architect Gautam Naik has keen interest in writing and is an author, a poet and a Production Designer. His diverse interests and expertise in various subject matters lay the foundation of his firm and are deeply reflected in his projects.
Under the founders’ direction, GGAEC has covered all specialist disciplines, from townships to offices and healthcare to hospitality, creating a varied portfolio across India and international borders.
As one of the pioneers of creative design and architecture, the couple’s versatile works of Architecture, Interiors and Installations were published in various Indian and International magazines and they have won numerous honours throughout the years.
Here we showcase some of the notable projects undertaken by this group:
NEST HOMESTEAD RESORT KUDAL

The Nest Homestead Resort, which was designed and conceptualised by GGAEC, was formerly a run-down village in Maharashtra’s Southwest. The Konkani chawl had standard one-bedroom homes with shared restrooms dispersed over 20 units grouped into four clusters. The main problem for the designers was deciding what might be done with the renovated space, and after a thorough conversation with the clients—who were also architects—the concept of an antique boutique resort began to take shape.
The resort features an opulent walk-in closet, a bathroom, and roomy bedrooms that showcase the ideal fusion of conventional and modern technology while maintaining the design flow. One is immediately pulled to the entrance wall, which is decorated with locally discovered art, as soon as they step into this native paradise. The vast rooms are connected seamlessly from the entry lobby by a glass roof decorated with finely selected clay wind pullers to let in natural light.

Moving on to the design sphere, the project’s wide use of bamboo, from furniture to column claddings, not only gives this residence a rustic appearance, but also encourages sustainability. The Nest Homestead, which gets its name from the location, which is a birdwatcher’s paradise, captures the true essence of Kudal’s biodiversity. To provide you an opulent experience in the lap of nature, the project as a whole integrates the cultural and regional influences of the area in a minimalist and contemporary environment.

GIRISH BUNGALOW – K0LHAPUR
Spread over an area of 8,000 sq. ft., this 60-year-old opulent bungalow is a solitary paradise surrounded by royal gardens in a plot of 20,000 sq. ft. The majestic abode was refurbished entirely to accommodate the client’s family while matching their rich taste in interiors. Adding an extra 1,500 sq. ft. to expand the gigantic, 6,000 sq. ft. bungalow was the team’s biggest challenge as the owners didn’t believe in reconstructing the house. The client’s additional concern, which is reflected in every area of this large residence, was the presence of natural light.

As soon as one enters this luxurious residence, they are drawn to the artsy yet functional elements that extend throughout the property, giving it a refined look. Further, into the design, the living room is a harmonious compilation of bespoke art embellishments that complement each other to give the spectators, a glimpse of the richness this paradise has to offer. Right from the 3D-printed chandelier that symbolizes falling leaves to the full-length dining table, this area is filled with elements of eliteness. However, the golden highlight of this space is the customised painting that acts as a partition to the dining and living area while symbolising the clients’ journey in an abstract manner.

All the rooms in this house are adorned with unique art decors that are synonymous with the people inhabiting them. Moreover, the entire house is covered in meticulously chosen grego-grey Italian marble that enhances the ambiance of the space. The selection of a base colour palette of white and black along with the various forms of artistic elements come together harmoniously in this bungalow to showcase a contemporary-luxe progressive space.

ELCOM OFFICE MUMBAI
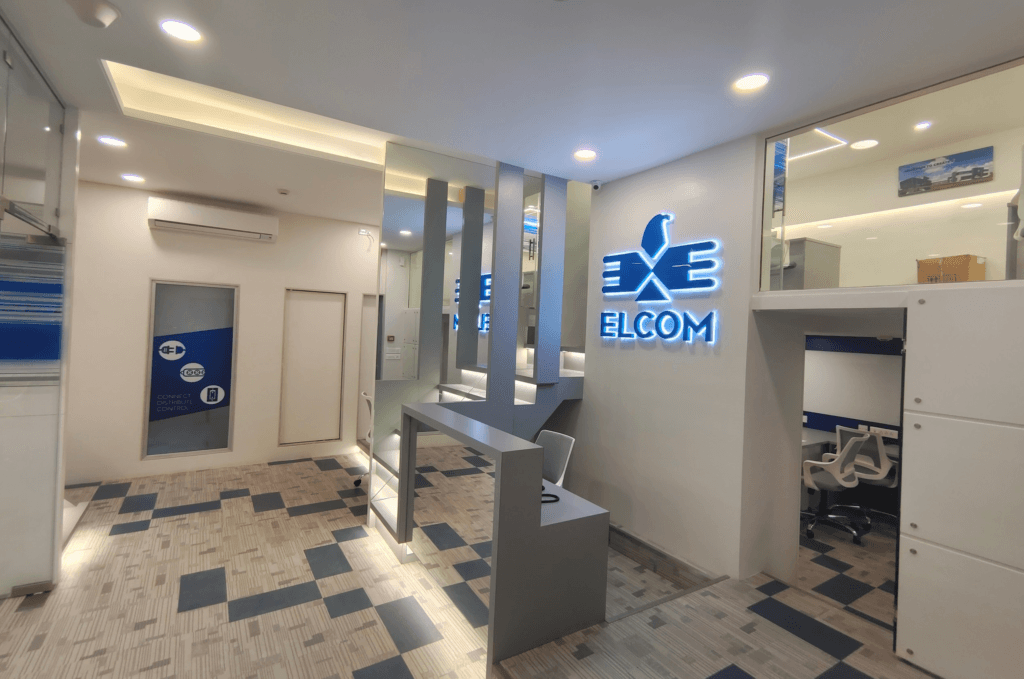
Located in the suburbs of Mumbai, the Elcolm office is a private firm that specialises in manufacturing and supplying electronic components. For their office in Mumbai, the company initially wanted to enhance the illumination of the space. However, after a word with the architects, the clients agreed to refurbish the space which needed a complete makeover. With adequate inputs from the clients, the illumination of the 2,500 sq. ft. space was increased significantly and the workspace was meticulously designed to enhance space planning. Blue and white, the primary corporate colours are employed as accent colours to build brand recognition. The false ceiling that occupies most of the ceiling space was shortened significantly following the “less is more” design philosophy. Since increasing efficiency was the client’s other major concern, clean, straight lines were used with every element to create space volume.
Transformed in just 60 days, this stunning yet functional office is a spacious, clean and inspiring workplace for the employees and a treat to the eyes of spectators.

In each new project they build, the team has shown a flexible approach to material utilisation, design, and the introduction of cutting-edge innovations.
Text: Ritika Pujara








