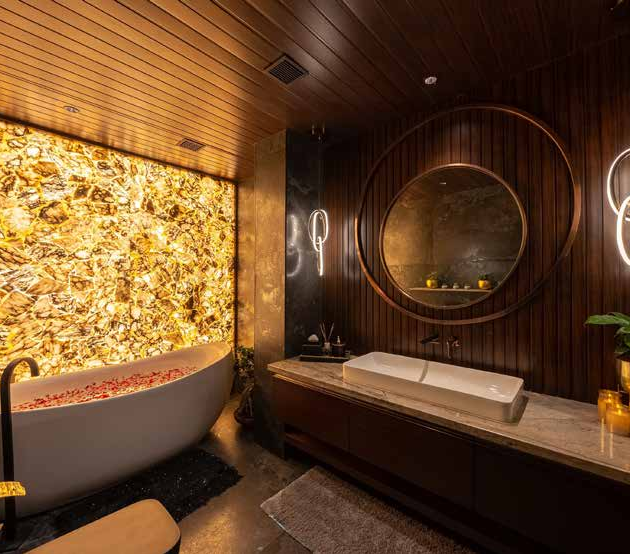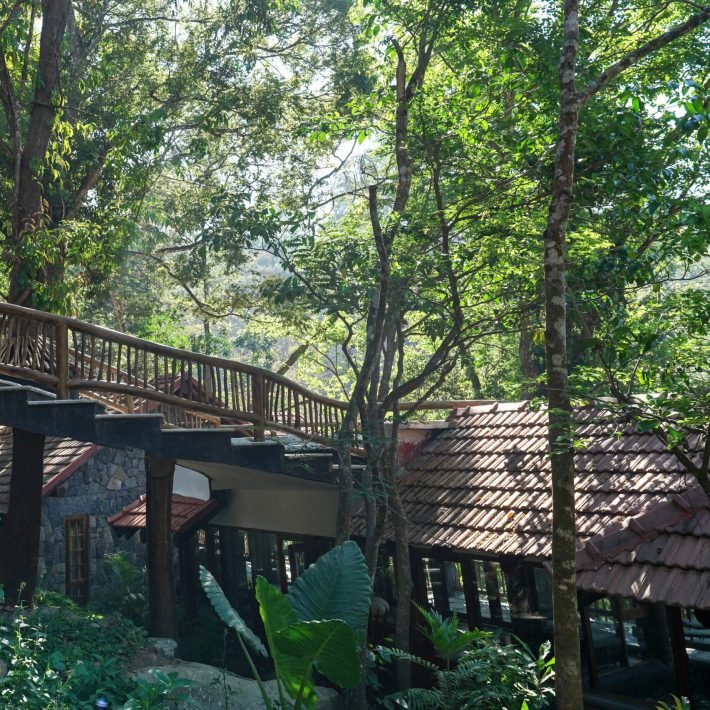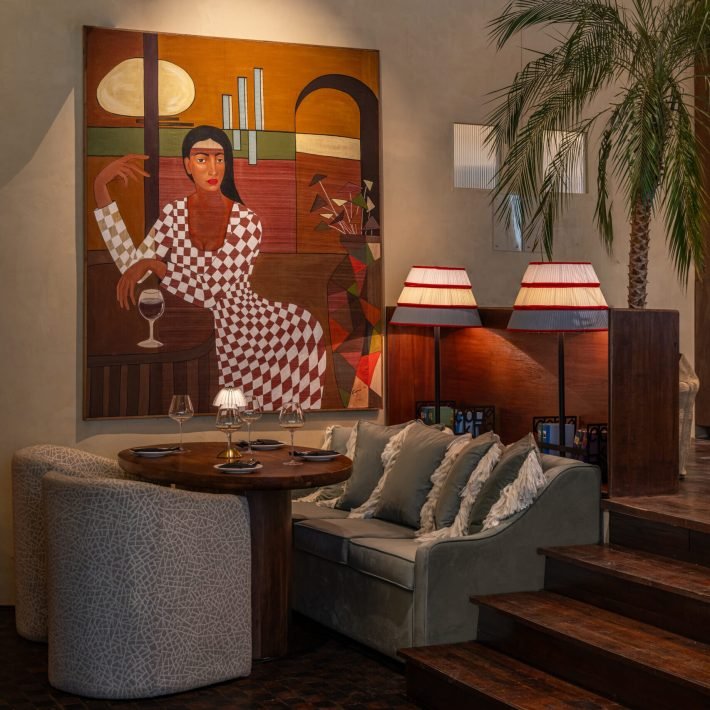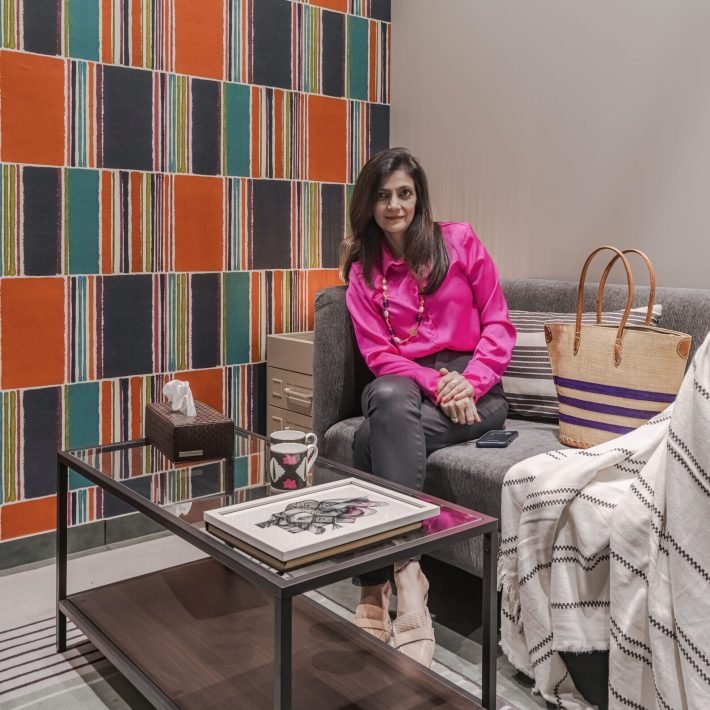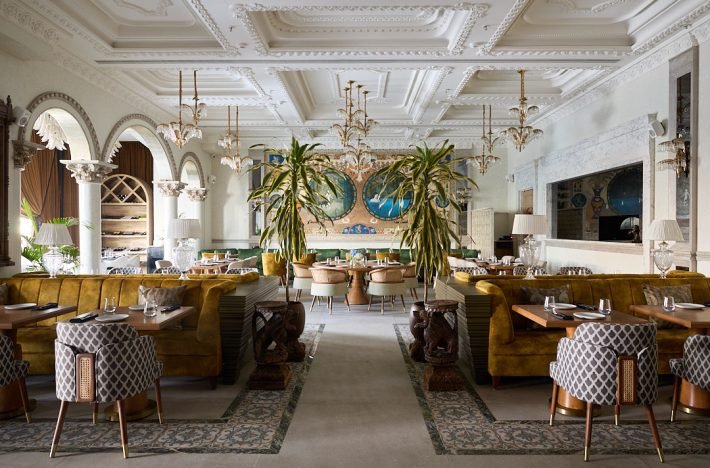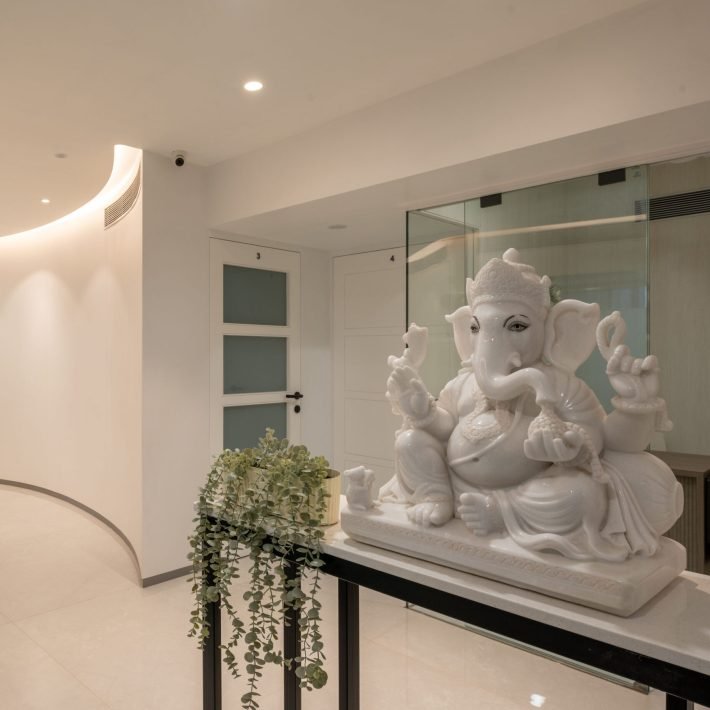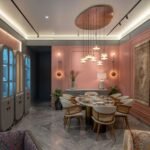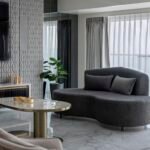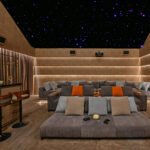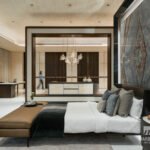KariGhars have designed the largest and most unique Experience Centre for Aristo Select in Bengaluru.
The KariGhars is one of the most renowned names in this field of Luxury Interiors in Bengaluru. The firm is headed by Abhishek Chadha, Aashita Chadha and Vinayak Chadha. This Experience Centre is the biggest Experience Centre and the first for the international brand Aristo Select in India. “We created mock-up on all three levels that allow customers to experience a home as a whole without having to visit different residences and schedule separate visits,” says Abhishek Chadha.

The team reimagined the identity of a conventional showroom by integrating it with an exhibition feel which is spatially designed to accommodate clusters of real setups that provide users with a sensory experience of materials, finishes, and accessories.
Spread over an area of 8,000 sq. ft. and split over three levels, the design team has created a perfect balance of functionality and aesthetics to create a healthier and more pleasant environment. Explaining the space planning Aashita Chadha says, “In addition to prioritizing client needs and requirements, we recognize that design is an experiential engagement that can only be well achieved if the individual feels connected to the place. Every element of space is driven by human experience, from the design of physical space to the dimensions of interaction, expectation, and intention. Having outlined our core, we unveil our ideology in our one-of-a-kind invention, the experience center.”

The Experience Center is spread over four floors, and each floor has an assigned purpose to itself. The first floor is the workspace zone that includes a reception area, workstations, and manager cabins. “The goal was to create an immersive entrance that could operate as a studio insider. We wanted customers to have a sneak peek at where their work was actually given form and how the designs were crafted to elevate the brand experience and provide an everlasting first impression,” says Abhishek Chadha.
The second floor is the indoor display area with three kitchen cabinets and a range of hardware, colours, and finishes alongside an exclusive collection of wardrobes and other accessories designed to engage customers. Further, a small mood board area has been set up where they can interact with the designers on material choices and visualize spaces by exploring a wide range of elements. Visitors may, for example, experiment with pairing the Korean countertop, backsplash, and shutters in a kitchen.

The third floor is conceptualized and designed like a 2 BHK home, with a foyer, pooja room, living room, kitchen, master bedroom, kids room, and bath, with adequate finishes and furnishings to help visitors visualize and also provide them with user experience.
The fourth floor features several outdoor displays that can be incorporated into various outdoor settings. It also integrates Bloom cafeteria in the open with lots of greenery to soothe and provide an inspiring and calming space for the employees. The entire floor provides a visual retreat with different landscape scenes like gazebos, terrace gardens, surface gardens, and even balconies rendering vertical walls.
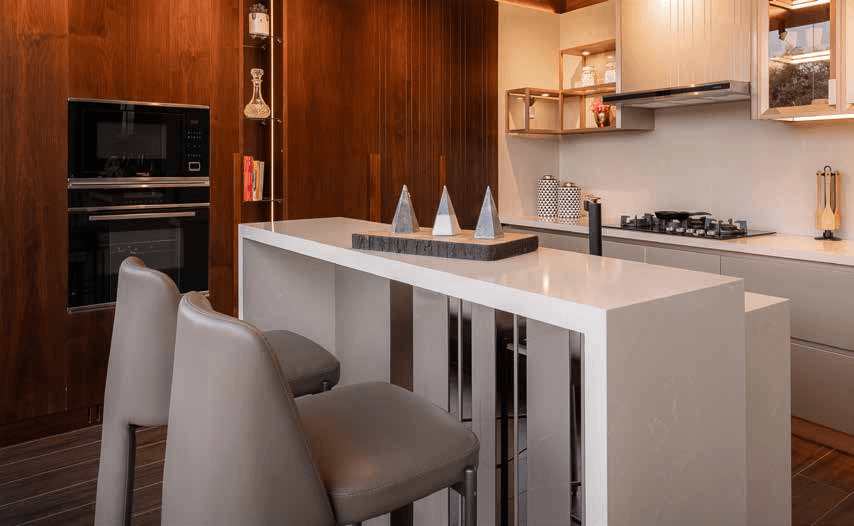
The primary materials used to enrich the project were glass, mirror, fluted panels, and metal. “When developing luxury homes, we believe good design focuses on providing the occupants with a unique sense of space. No matter how gorgeous the carpeting or extravagant the lighting fixtures are, a space that does not entice visitors is a failure. At the experience center, glass has been used in a unique way to transform and energize the nature of space. While used judiciously, it has served as a true design element that holds the potential to achieve every desired result, including alluding to certain areas, connecting spaces, bringing in light, and widening up a space.” Abhishek Chadha.
Alongside, the other featured material used here are fluted panels which are basically engineered composites with a natural wood finish. The appearance and texture of natural wood are achieved while also having qualities that make it water-resistant, termite- and mould-resistant. These panels are also low maintenance, eco-friendly and durable, highly favoured for residential and commercial paneling.
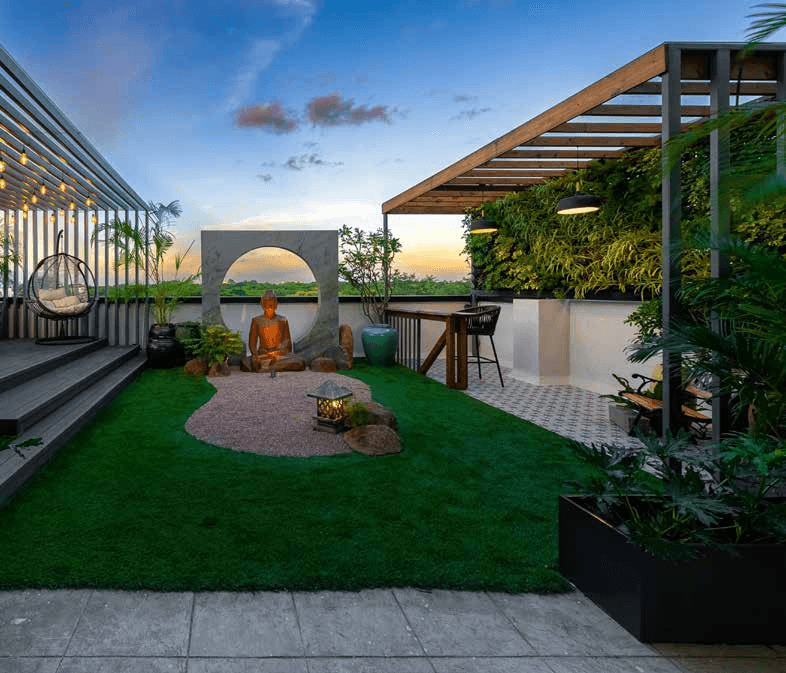
There are approximately 100 wardrobe shutters, four kitchens, Caesar stone, Kalinga, and fluted panels among the merchandise and brands on display. The team has also customized loose furniture like sofas, dining, and accent chairs. Overall, they created a mockup apartment on one entire floor that helps customers visualize their luxury homes and how The KariGhars can help them transform their dream homes into reality.

