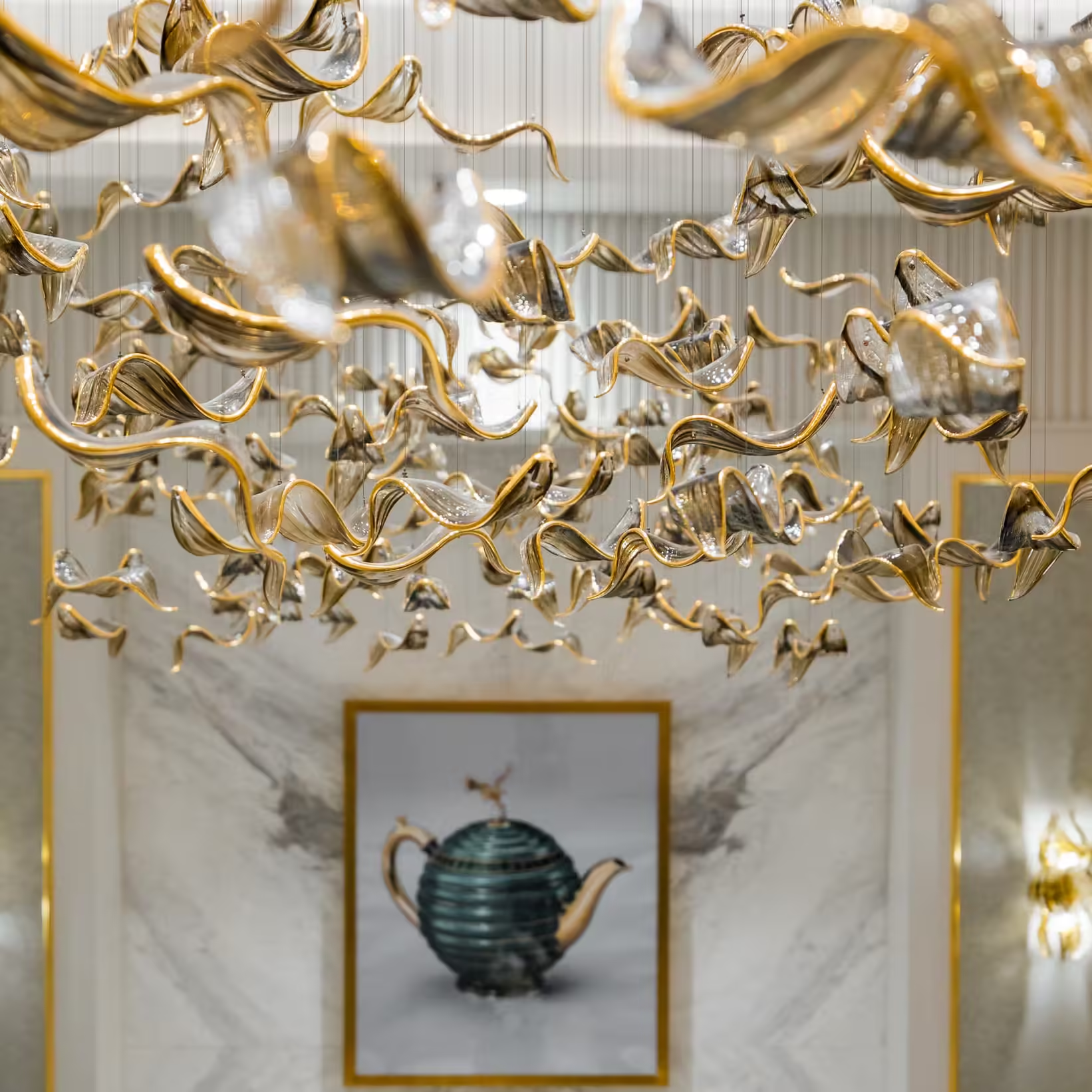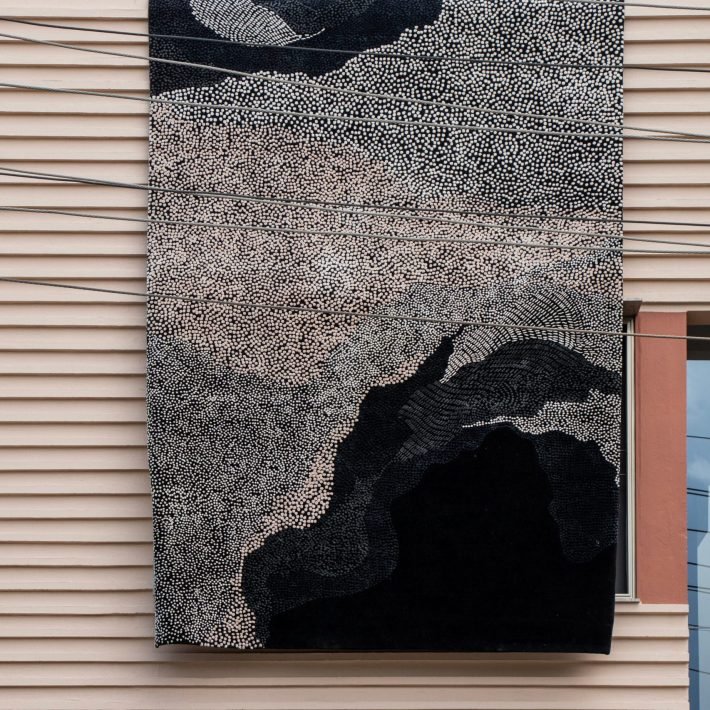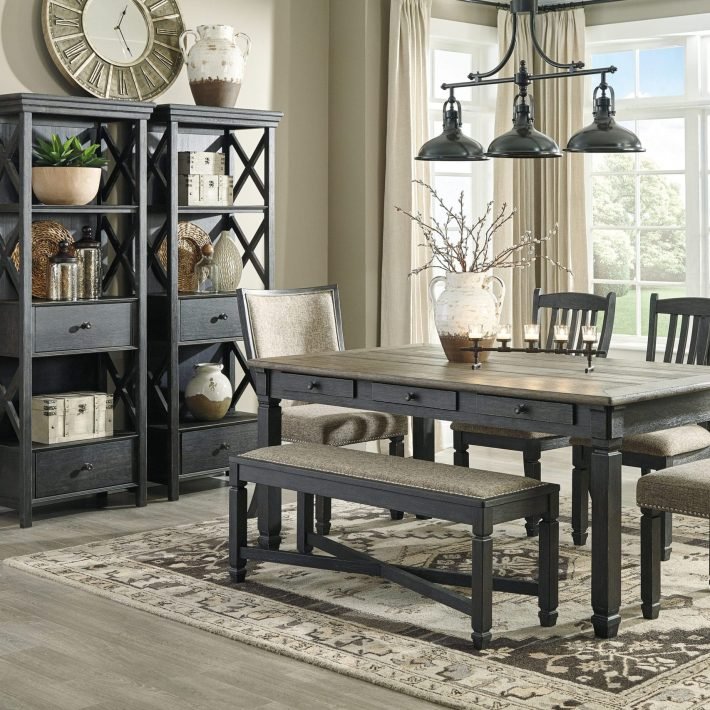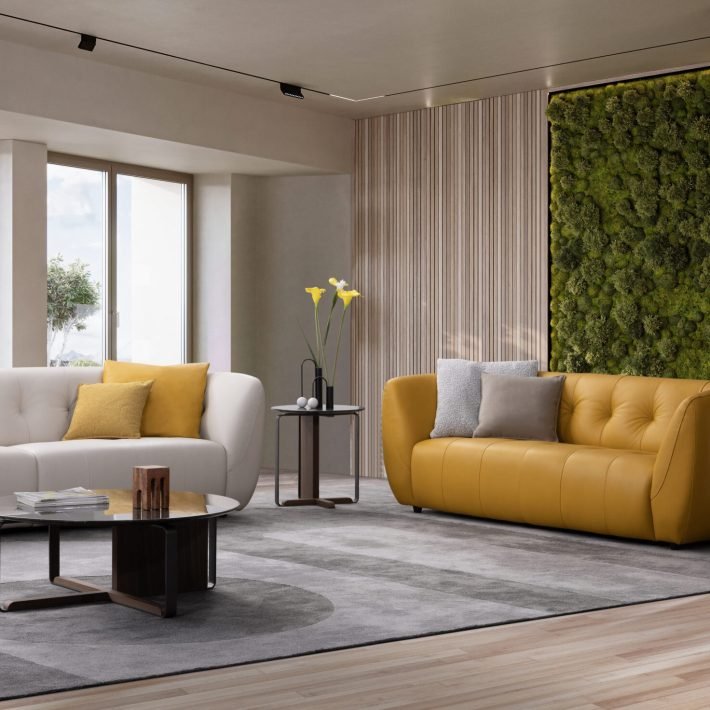Neutral hues, brown accents and a decidedly un-cluttered charm defines the. Pratik House in Pune, designed by Pratap Jadhav & Associates

Nestled in Godrej Sherwood in Shivaji Nagar, Pune, this 1,700 sq ft Pratik House reflects a sense of tranquillity that resonates with its surroundings. Designed by Pratap Jadhav, Principal Designer of Pune-based firm Pratap Jadhav & Associates, the space is a quaint and minimal home that lends an aesthetic, spacious and elegant vibe with its neutral tones. With over three decades of specialization in residential and commercial design, Pratap Jadhav & Associates are known for their minimalist and timeless designs.

Clean lines and spacious rooms blessed with an abundance of light, wide sightlines and an uncluttered aesthetic, were the primary aspects of the client’s brief.
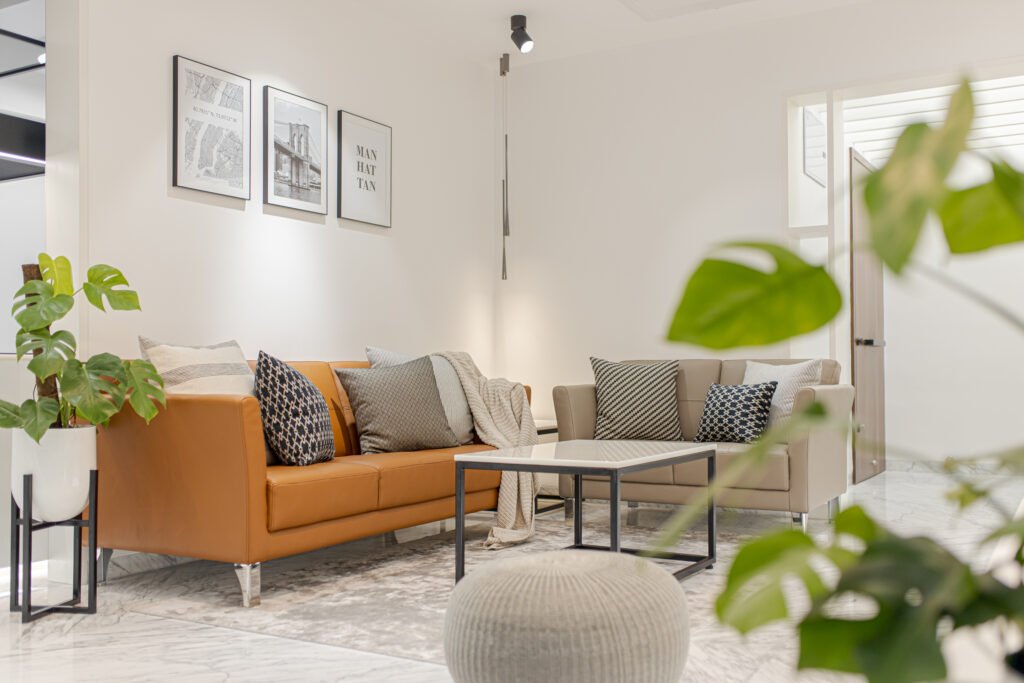
Pratap says, “Our client is a nature lover who also likes spacious interiors, as he works in Australia and wanted to have a comfortable house for his parents in Pune. Our client wanted to have a comfortable abode with minimum maintenance and spacious interiors.” He further adds, “The project was completed in a record time of 100 days thanks to clients’ support and clarity as well as fast decision-making. Resources were made available instantly on demand. Driven by this simple brief, with the assistance of Assistant Designer, Ar. Sanjana Choudhary, Project Coordinator In-charge, we managed to deliver a home that is a blend of sobriety and minimalism with a rich and tasteful atmosphere.”
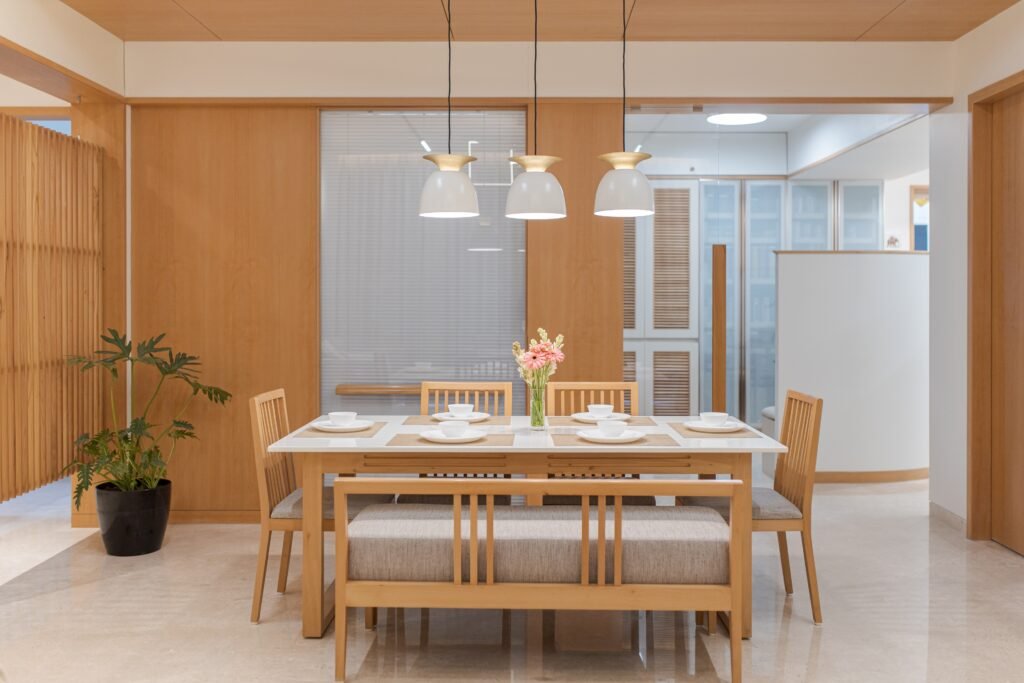
The apartment boasts a well-organized floor plan that features a spacious living-cumdining area. The living area overlooks a river and plush greenery outside. One observes ample light coming in from the east-facing balcony door. “The basic requirement was to seat six to eight persons in the living room, so we clubbed the dining with the living area to make it look spacious. It also allows for additional seating with the addition of a dining bench which can be turned to the living side when required”, informs Pratap. Decorative lighting features on the wall and over the dining area have been sourced from AKFD Studio Jaipur. While designing the kitchen, the area was increased by completely eliminating the provided servant’s area and by shifting the entrance door towards the North so that it would face East.

“We were able to provide more storage and provide an additional breakfast table due to this change,” adds Pratap. All the hardware was sourced from Hafele along with the gadgets. The Puja area was not a big requirement but was incorporated into the kitchen itself. The only requirement was to keep it close to the floor for any Pooja ritual that would require sitting on the floor. Carrying the concepts of minimal and clutter-free design, the bedrooms have been furnished in soft shades of white and brown and come together with the juxtaposition of clean lines and textures. Pratap says, “The clean and charming bedrooms have been designed as per individual requirements and choices, keeping the palette similar throughout”. All washrooms have been kept simple and have been equipped with the latest fittings and accessories. Finishing like Veneer Steam Beach and Cloud shade Sliver Mine from Asian Paints and natural Marble on the floor, have been congruent across all rooms, while all the furniture has been custom-made on-site by their carpentry team headed by Omprakash Mistry. “Everything comes together for a successful project like this. Importantly the site still looks the way we handed it over even after many months of staying”, concludes Pratap. The Pratik House brings together concepts of minimalism and functionality to create a home filled with warmth and ample space.
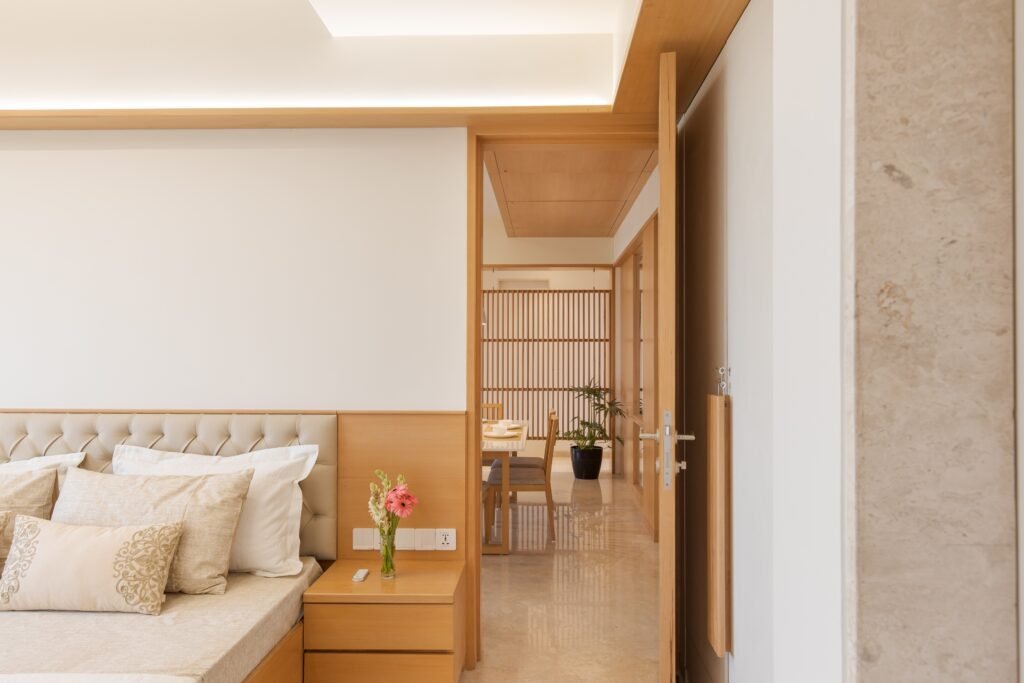
Material Box:
Air conditioning: Daikin Ductile VRV
Sanitaryware: Jaquar
Flooring: Italian Marble
Furnishing: DDecor
Furniture: All made on site
Kitchen: Hafele Hardware
Lighting: Anantaya Jaipur
Paint: Jotun Gold



