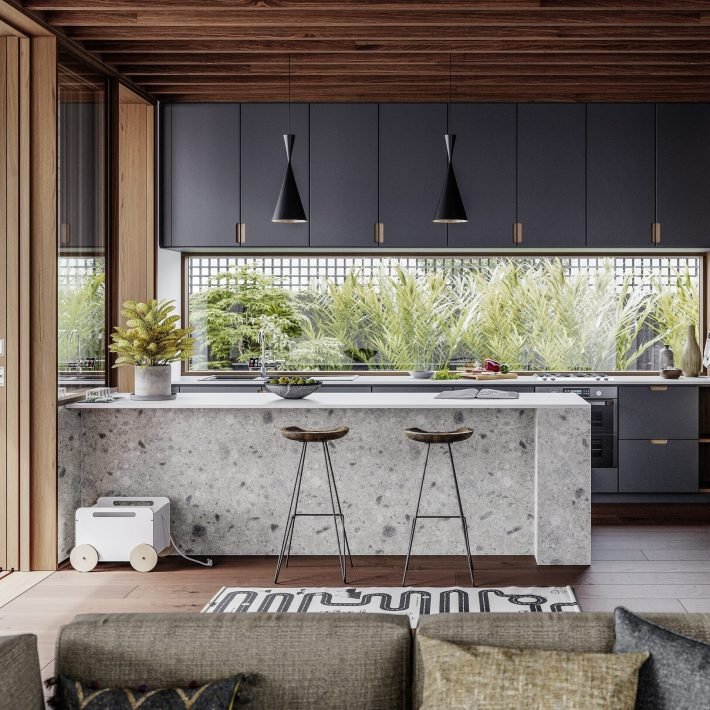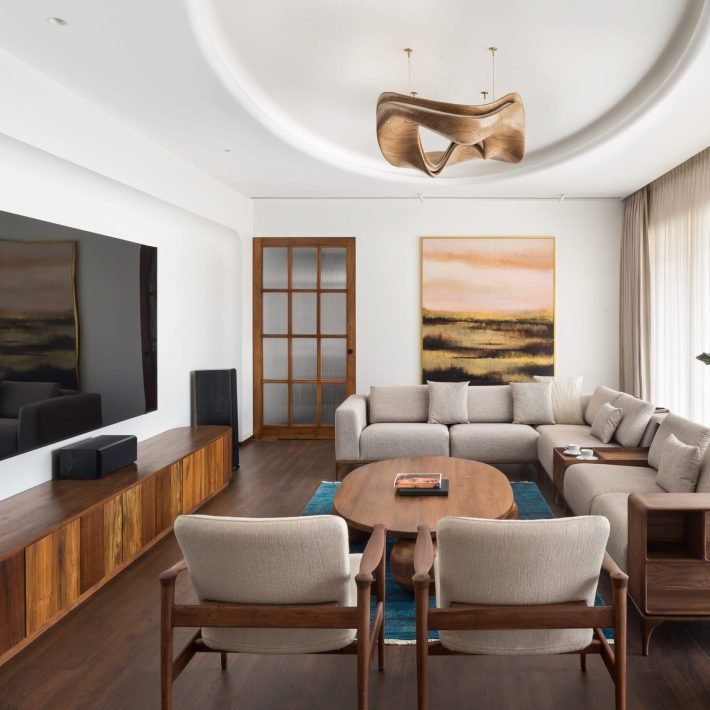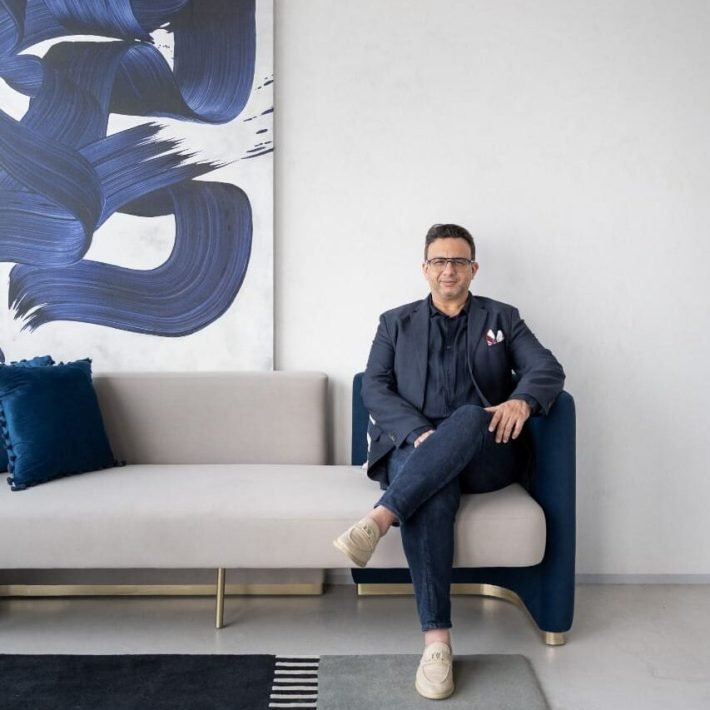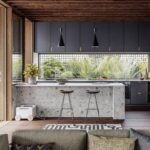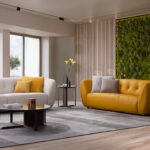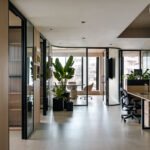The Shareef House in Tamil Nadu, designed by Ds2 Architecture shows how contextually-rich regional architecture merges seamlessly with modern design aesthetics.
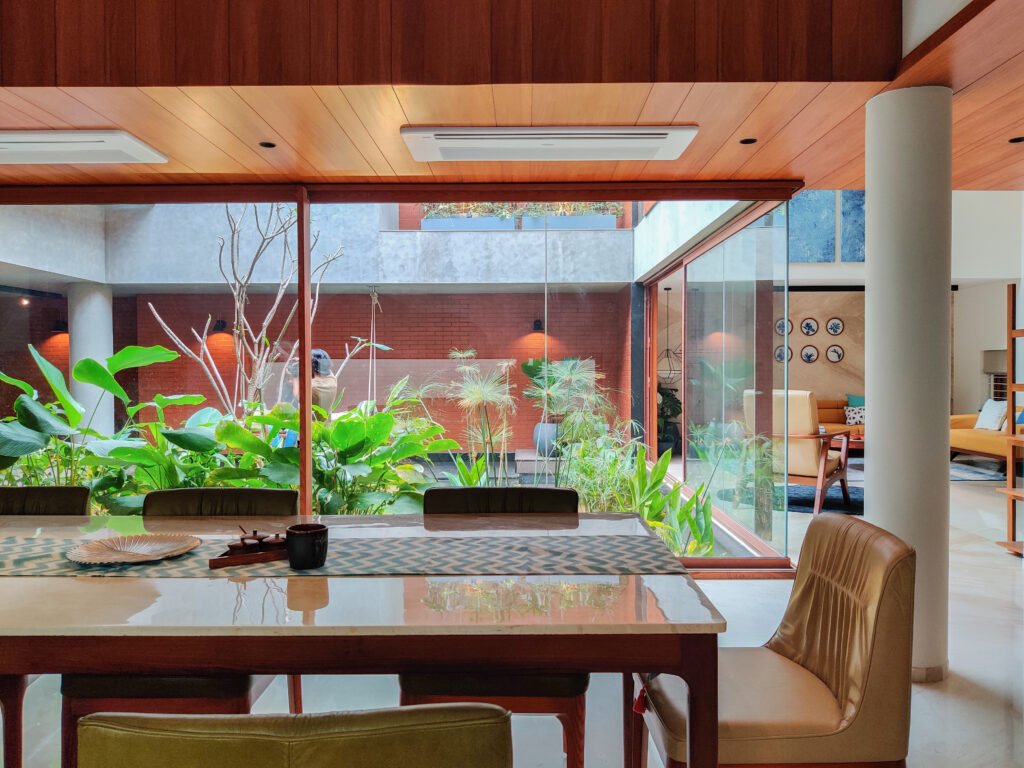
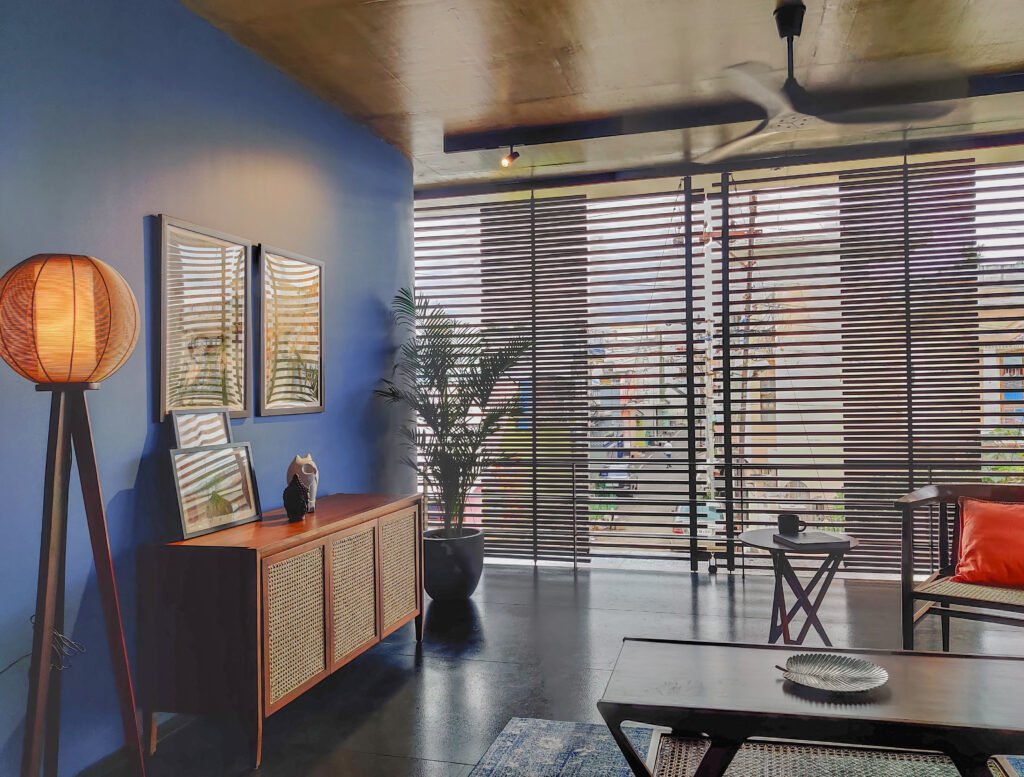
The intricate combination of functional, native elements and natural materials are often found in traditional Indian design. The Shareef House located in Gudiyatham, a town in the Vellore district of Tamil Nadu is a testament to the same. Designed by Ds2 Architecture, founded in the year 2006 by Ar .Mueen Haris, this home with a built-up area of approx. 7,000 sq ft is an adaptation of the prevalent residential archetype, which responds to the local climate by being linear and having multiple courts.
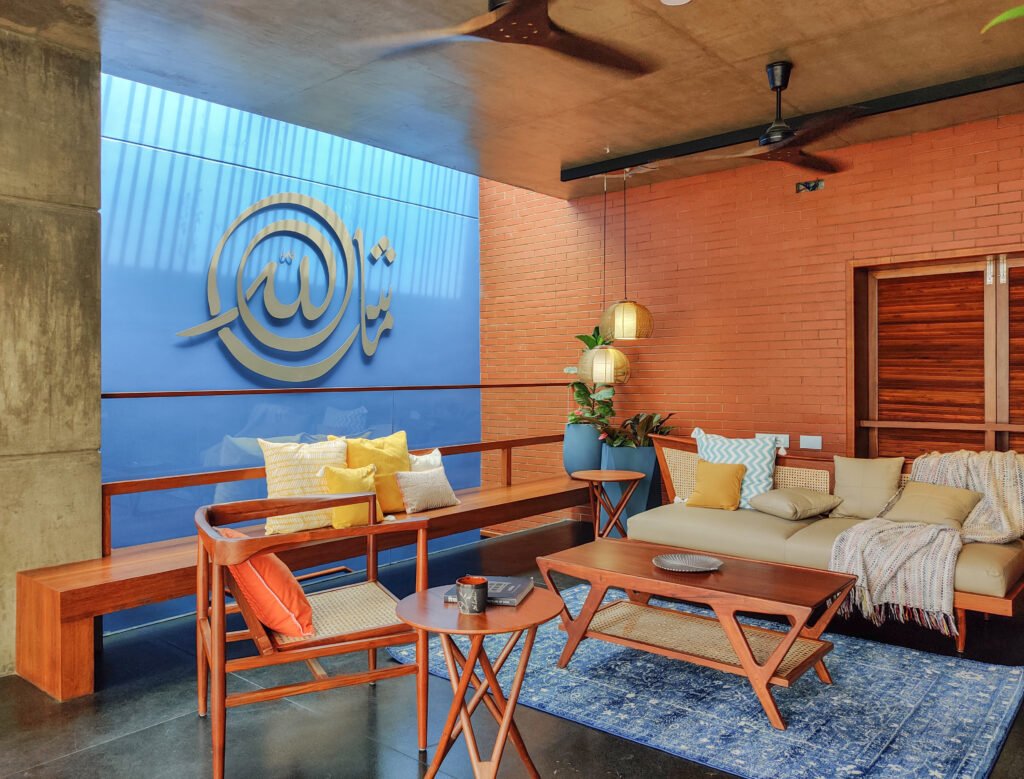
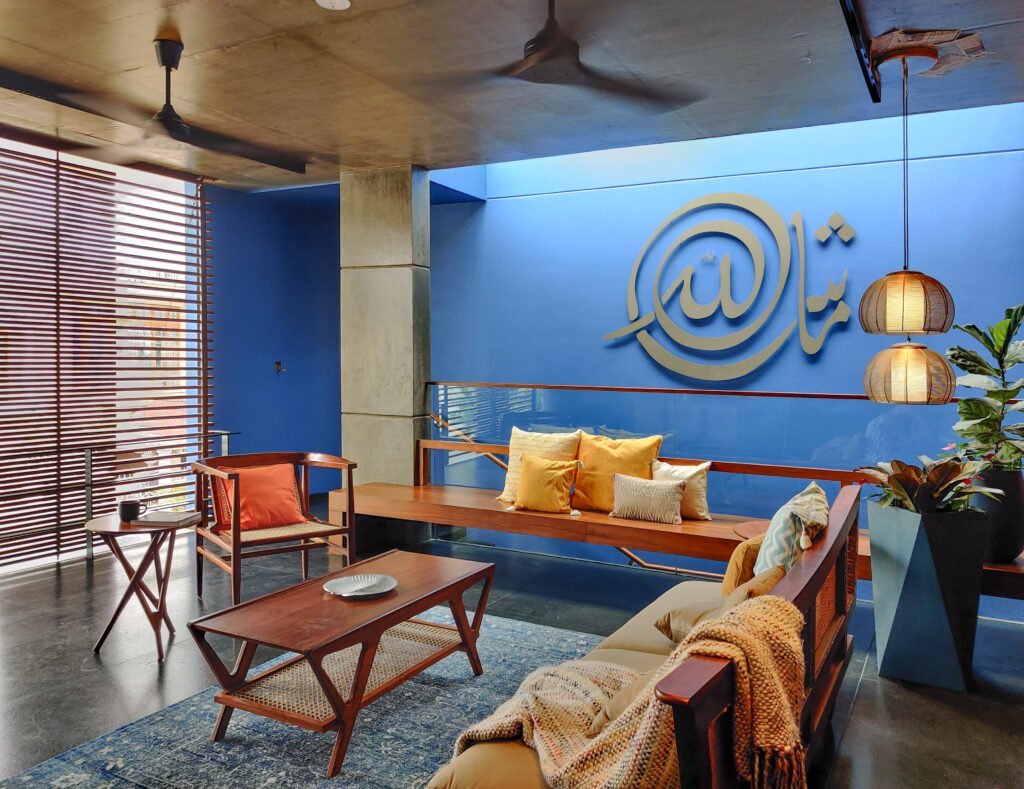
Considering the balmy and humid climate of coastal regions, using climate-friendly, locally-sourced materials and reinterpreted vernacular architecture within a modern precinct was essential. The clients’ primary requirements included a contemporary abode laced with marble and stones. Explaining the client’s brief, Ar. Mueem Haris says, “The client, a carpet seller based out of Dubai, was keen on having a modern home laced with marbles and stones; Ds2 Architects instead fused contemporary with his traditional ethical values, creating something one-of-a-kind. We have used the materials in their rawest form, connecting them to their origins.”Owing to the demands placed by the family’s Islamic lifestyle and the client’s personality, the house is divided into two parts. This division is clearly visible with the change in the use of materials.
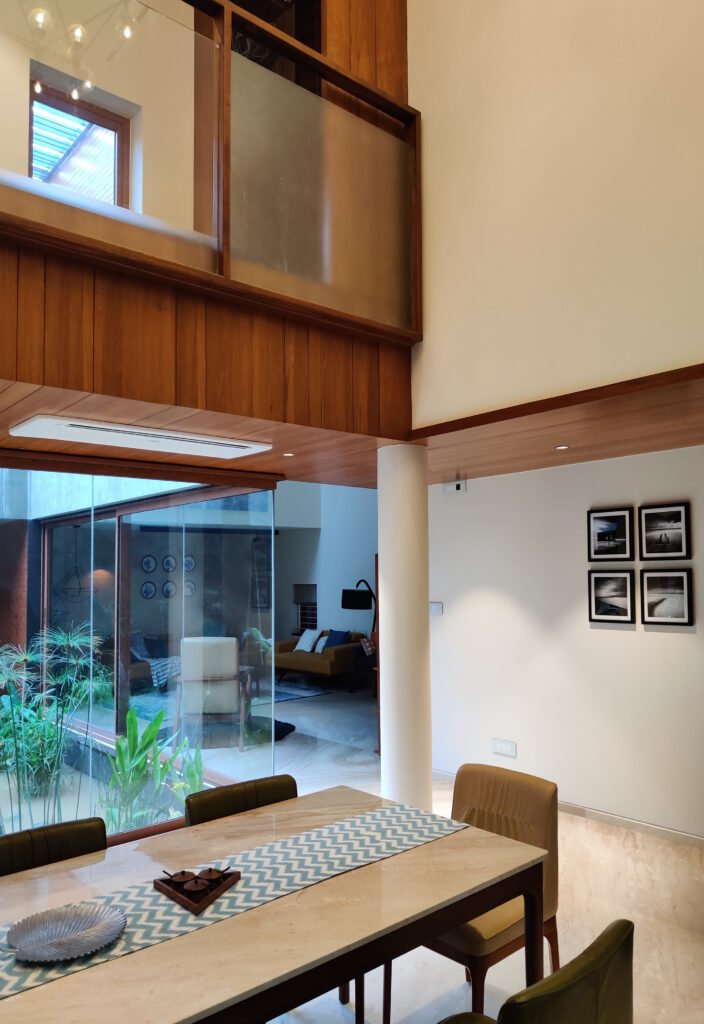
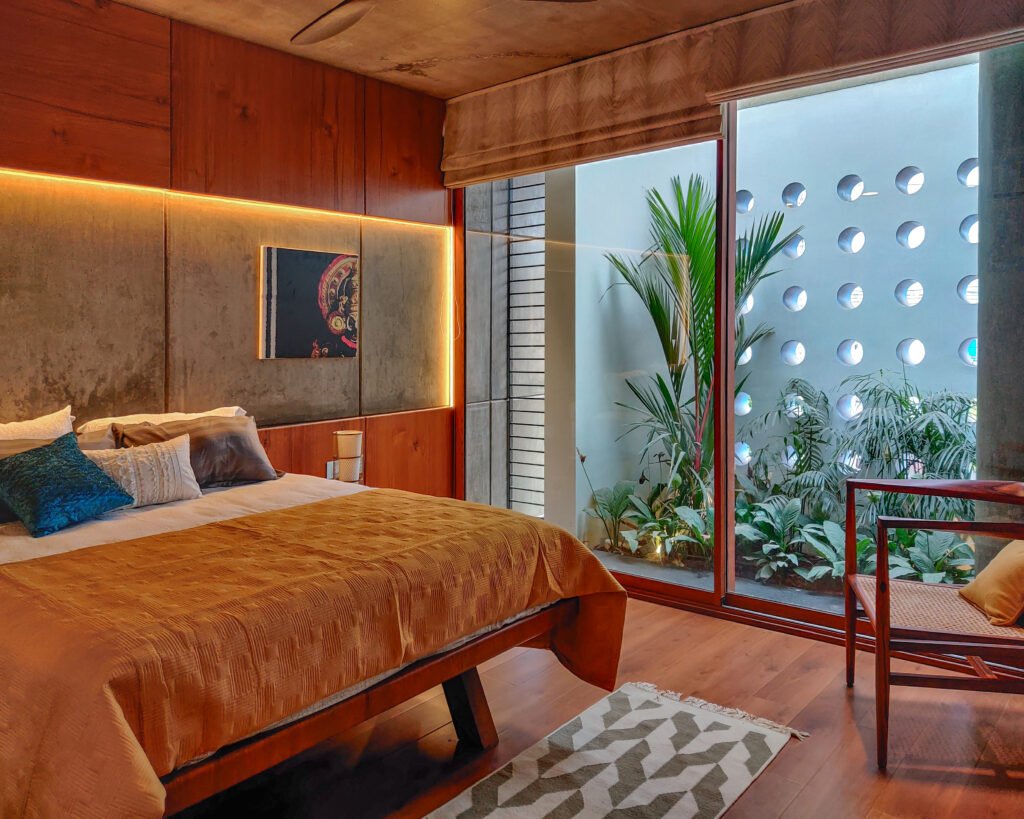
The Shareef house stands out in comparison to the modern houses built in the neighborhood by opening up to the outside. “While the common practice was to generally make the house look inwards and to restrict the interaction with the street to a minimum, this decision comes from his love for his neighborhood and his philanthropic ways, and we couldn’t imagine it being any different from his vision”, says, Mueem. The planning strategy of the house involves an arrangement of the primary spaces along the east-west axis. The west end of the axis houses the entry court from the Bazaar Street side while passing through the central court in the private realm before terminating at a court on the east posterior end which faces the conservancy lane.

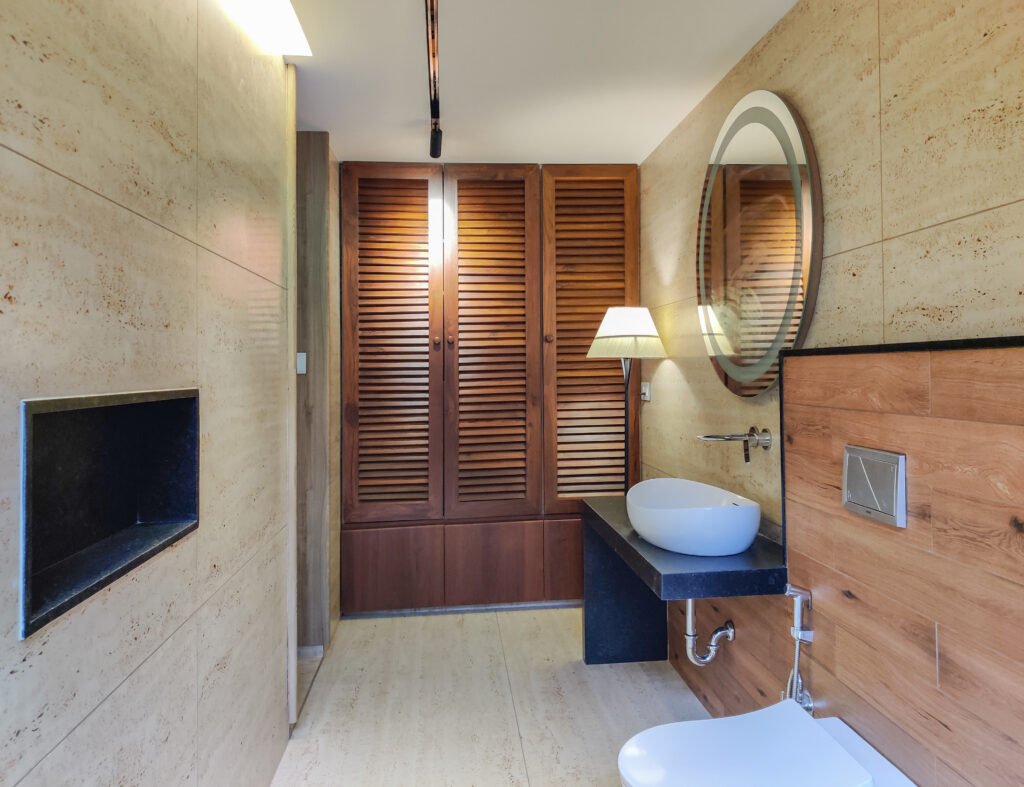
The colour palette consists of neutral colours of brown and white to the inside with a contrast of dark blue towards the exterior.“The effect is an elegant and timeless design that will remain in style for years to come. The neutral colours provide a soothing and comfortable atmosphere for the occupants. The dark blue exterior adds a modern touch to the overall look”, adds Mueem.
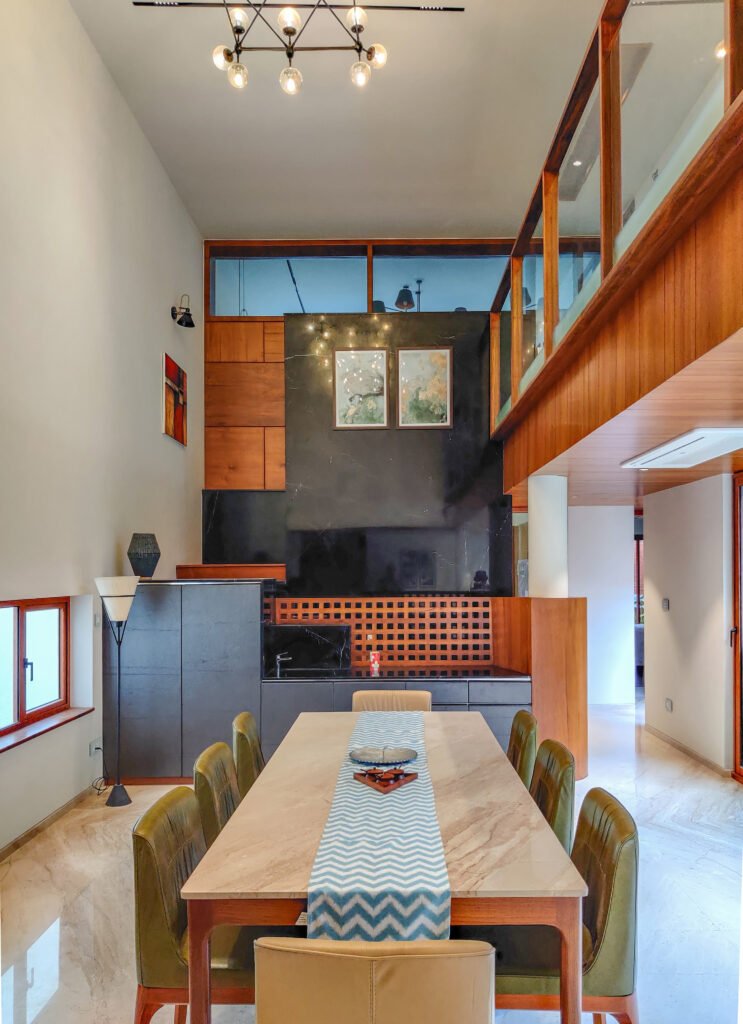
Orienting the primary spaces along the east-west axis is the house’s planning strategy. From the Bazaar street side, the west end of the axis houses the entry court, which passes through the central court in the private realm before terminating at a court on the east posterior end that faces the conservancy lane. “Compared to the modern houses built in the neighborhood, this house is open to the outdoors”, informs the architect.
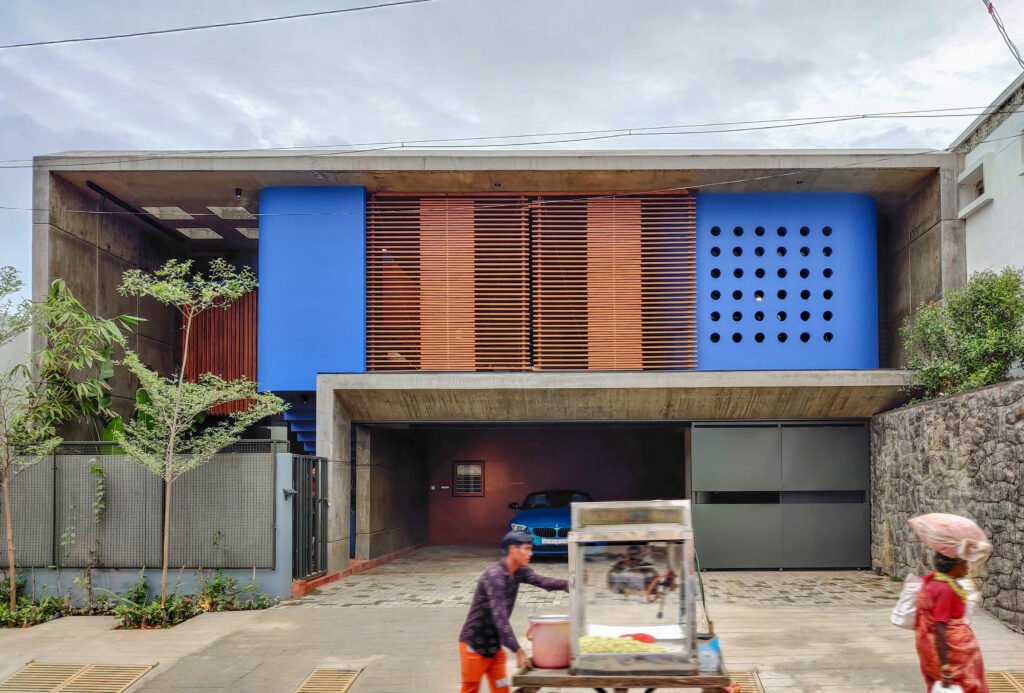
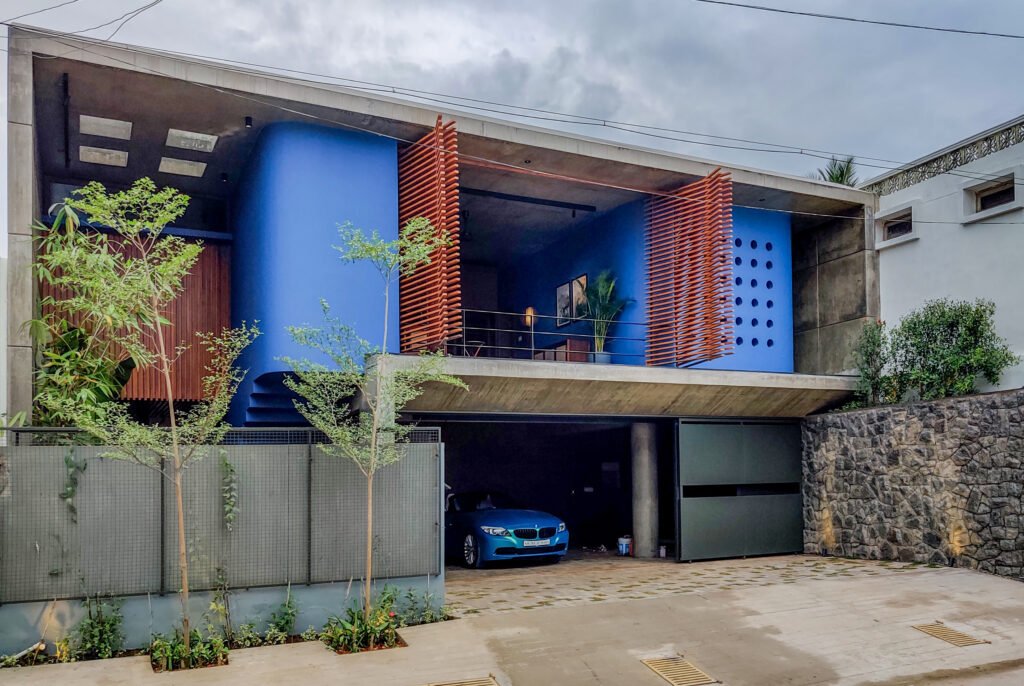
Mueem further adds, “With the change in the use of materials, the division in the house becomes apparent due to the Islamic lifestyle of the family and the client’s personality. The one-third anterior, which acts as a public domain where the client engages with the members of the neighborhood (which he fondly refers to as his ‘Basthi’), is an expression of exposed concrete holding a symbolic value of family strength and permanence of their values. It’s rustic and robust in its monolithic appearance of a form folding concrete slab bending and turning to the desired profile.” The two-third posterior becomes the private realm for the family which is an introverted mass achieved by thick exposed brick walls, functionally aiding to achieve thermal comfort. In contrast to the exterior, the interior displays a softer side with white walls, beige marble and warm wood. Focused lighting has mostly been used to highlight certain parts of the house.
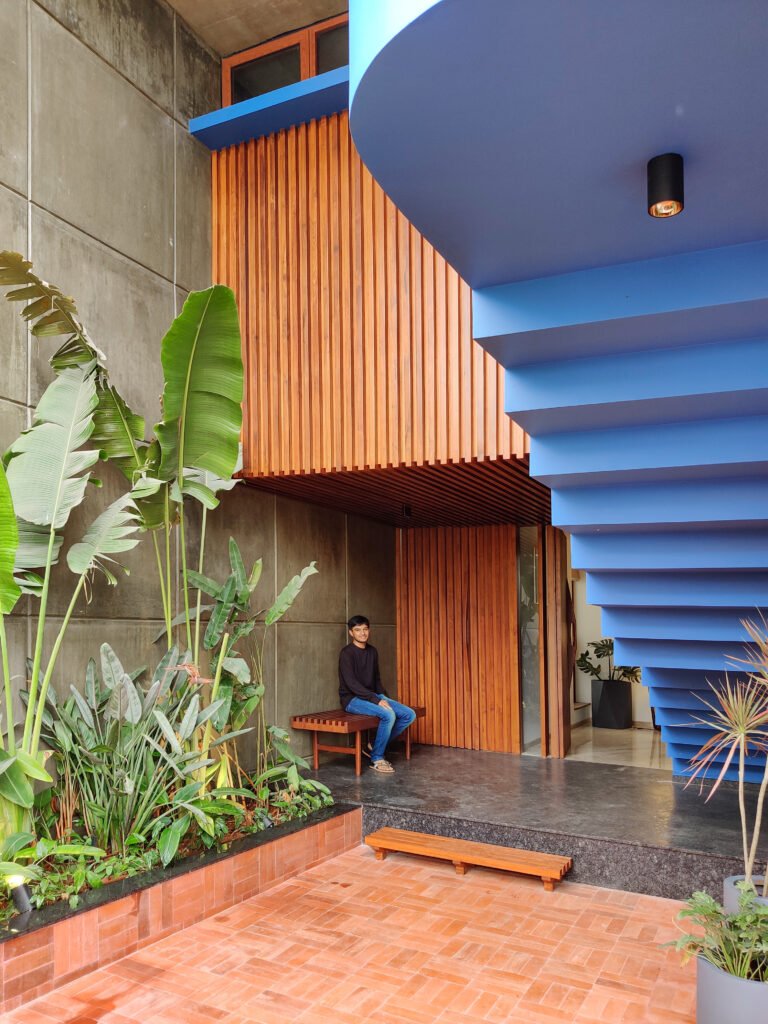
Sustainability being the need of the hour, the Shareef House has been built responsibly. “The air circulation in our building is adequate, which is an important factor in our environmental stewardship. By providing large openings, we also make use of as much sunlight as possible, which is available for the majority of 14 hours a day”, concludes Mueem.
Material Box:
Sanitary ware/Fittings: Toto
Flooring: Marble Center International
Furnishing: Ds2 Craft
Kitchen: Ds2 Craft
Structural Engineer: Anand Consultants
Civil Engineer: Santosh




