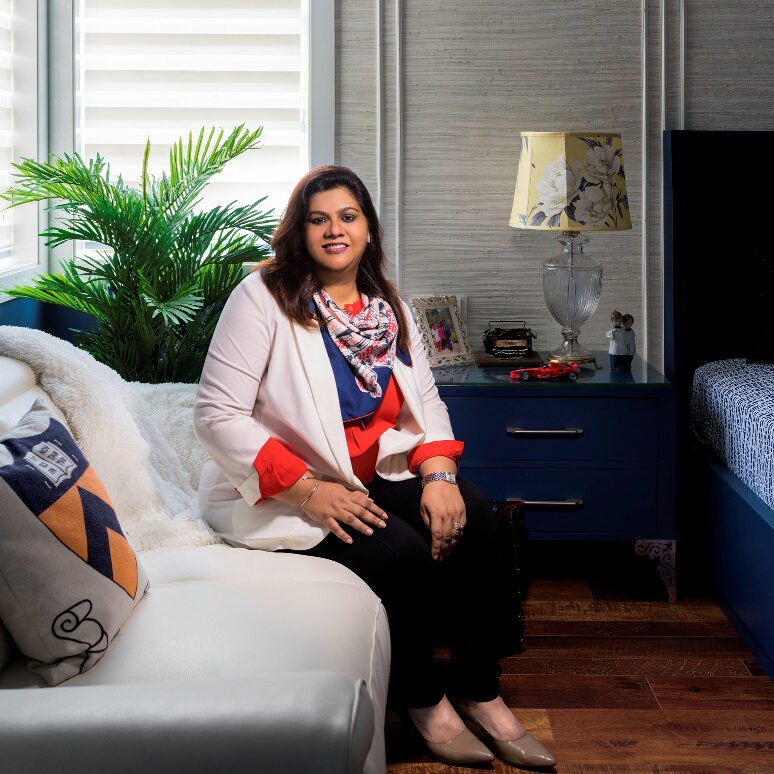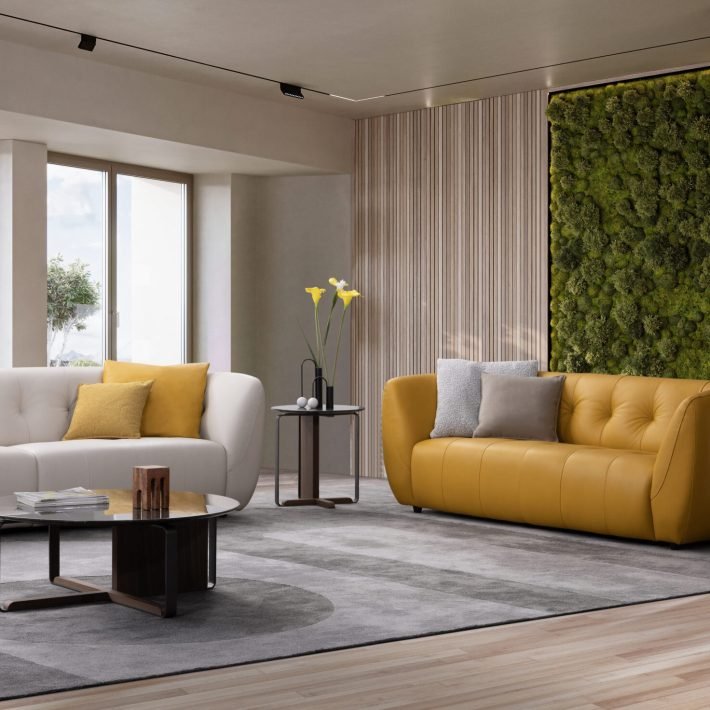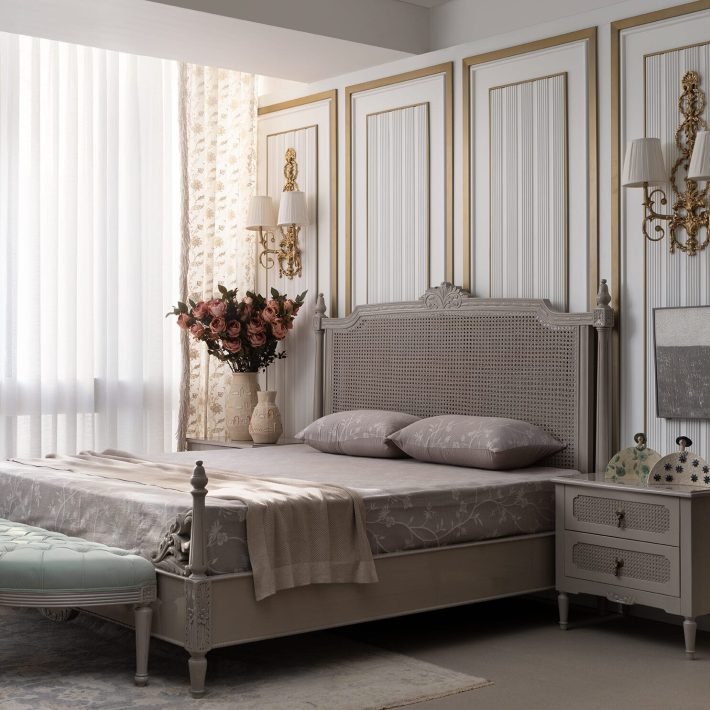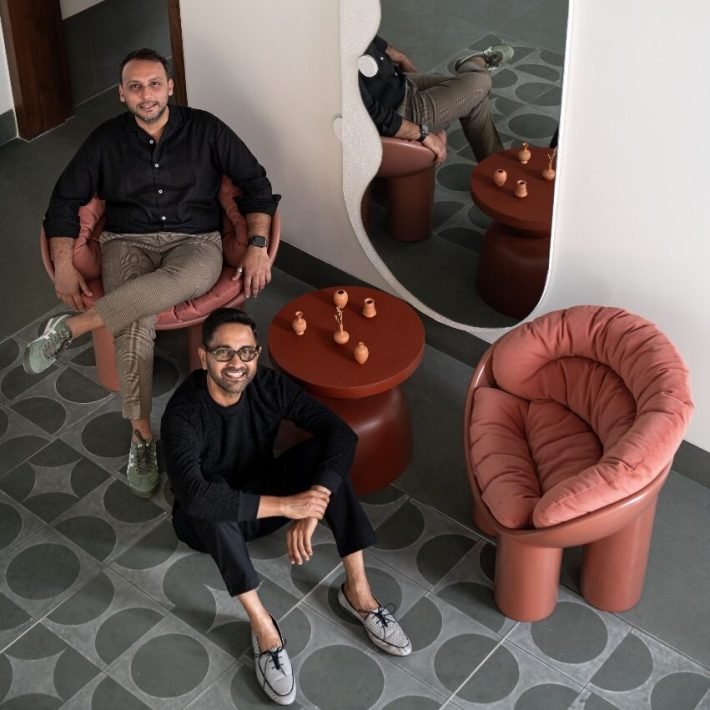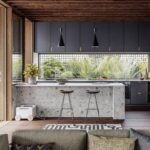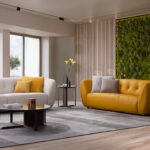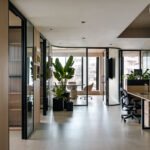Sleek interiors with a subtle hint of colours characterises the minimal yet striking Office Lounge Project in Kanpur, designed by Pooja Gupta of I-Design Studios.

Most office interiors often tend to be mundane spaces; with the focus mainly revolving only around functionality, while aesthetics is secondary. However, while designing Office Lounge Project, Interior Designer Pooja Gupta of I-Design Studios, has designed a visually-appealing workspace that merges the beauty of nature and the calmness of minimalism with striking contrasts.


Located in Tilak Nagar, Kanpur, the 700 sq ft workstation follows the theme `modern sophistication through minimalism’. “Sharing details about the client’s brief, Pooja Gupta says, “The project specifications called for a multipurpose and functional approach. To balance the various elements, the colours have been maintained earthy with the incorporation of natural elements such as plants that bring life to the design.” The design takes a modern sophisticated approach with minimalistic colours that highlight the room’s spacious interiors.


The client desired a minimalistic simple straight-line look that exudes a fuss-free, clean and aesthetic atmosphere. Pooja further adds, “The client, a business owner heavily involved in exporting, expressed the need for an office space that facilitates seamless interaction with clients. Their requirements included a well-appointed lounge area that enables them to present their products and services effectively around a conference table.”



The Office Lounge Project welcomes one with a contrasting red console at the entrance that adds a flash of colour and a personal touch to the space.“It was challenging to convince the client to break the place with a red console due to their preference for straighter lines, simpler cuts and earthy finishes. Hence, the idea of a bright red console right at the entrance and a black door was a bold decision”, informs Pooja. The arched wall poster is inspired by the round tower of Copenhagen; a 209-meter-long spiral walkway with breathtaking shadows and vault lines are incorporated to add a sense of space to the interiors. Meanwhile, the bohemian rugs bring a fun Genz vibe to the room. Taking in mind the garden right outside the window, the furniture has been placed in a manner to allow the light to enter the room naturally. “Being a space of creativity, I have included discussions as well as a reading corner to go with the flow of the day”, says Pooja. On one side of the wall, there is a captivating painting, while the other side is dedicated to showcasing the client’s collection of export licenses, certificates, and awards. This designated space allows for the proud display of their accomplishments.



The client’s existing workspace, located downstairs, already features a reception area, office cabin, and accounts cabin. To cater to the client’s desire to entertain both national and international buyers, a separate lounge area has been designed on the first floor. This dedicated space provides a formal setting where they can engage with potential clients over coffee or dinner.


The USP of the project lies in the fact that it has elements of nature not just on the outside but also inside of the project. Exploring minimalism and straight-line cuts yet adding her signature hue, Pooja Gupta makes this space a striking example of modern sophistication with a twist. Overall the workstation’s clean lines and simple undertones, create an inviting place that the employees can look forward to each day.
Photographs: Deepak Aagarwal
Material Details:
ACP/Glass/Concrete: Saint Gobain Glass
Sanitary ware/Fittings: Jaquar
Flooring: Ego Flooring
Furnishing: DDecor
Furniture: I.DESIGN.STUDIO and Boconcept
Air Conditioning: Mitsubishi
Kitchen: NA
Lighting: Brilliant Lighting
Paint: Asian Paints
Art/Artifacts: Art Yellow Corner
Elevator: None


