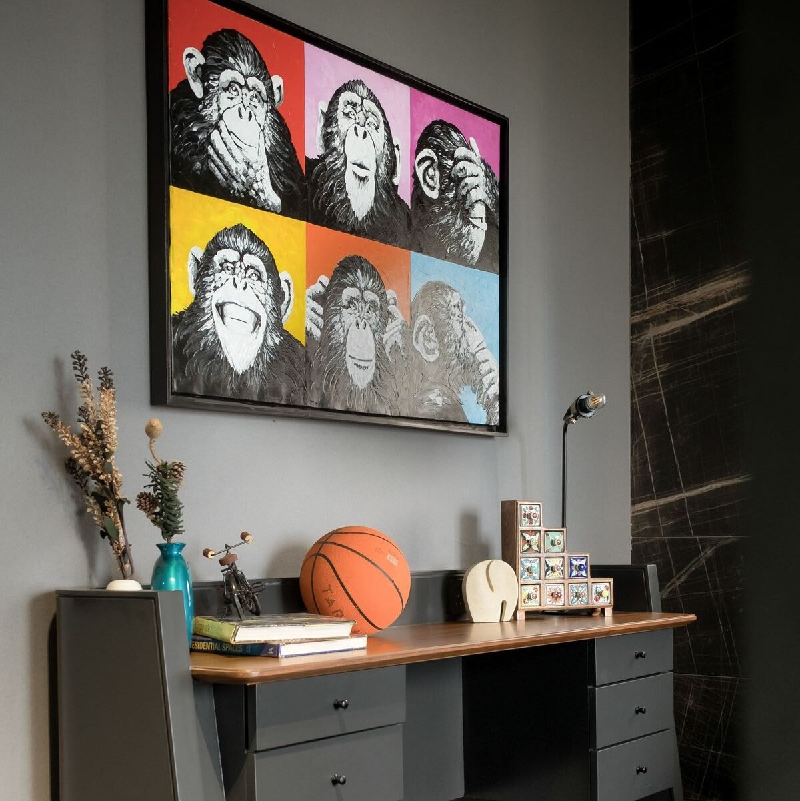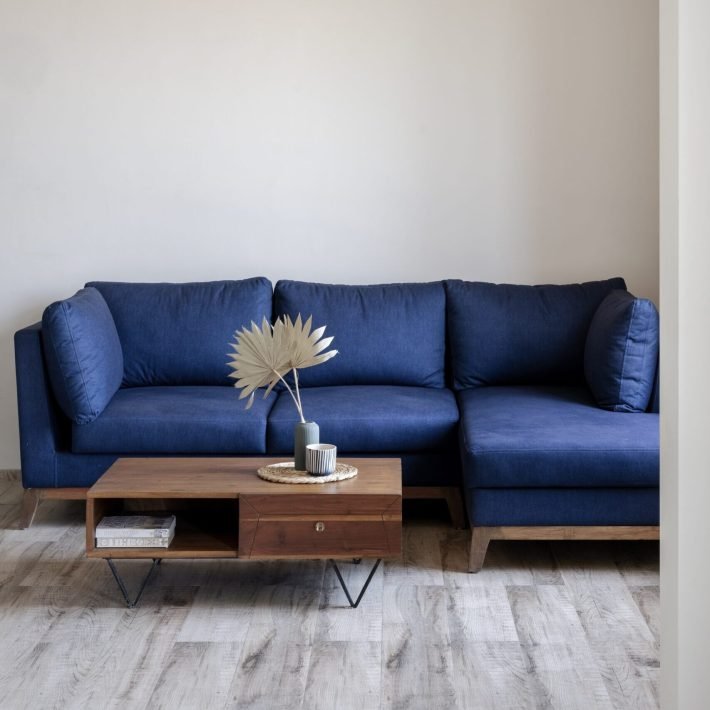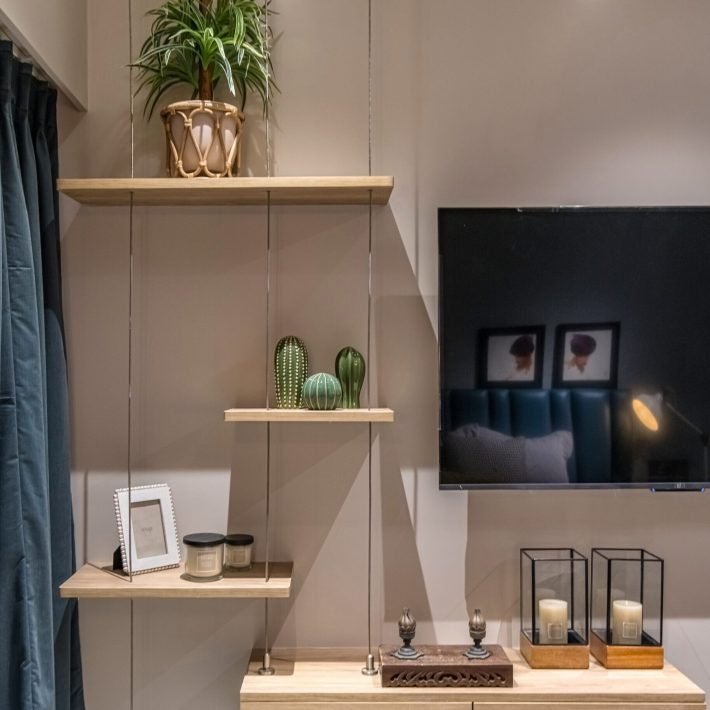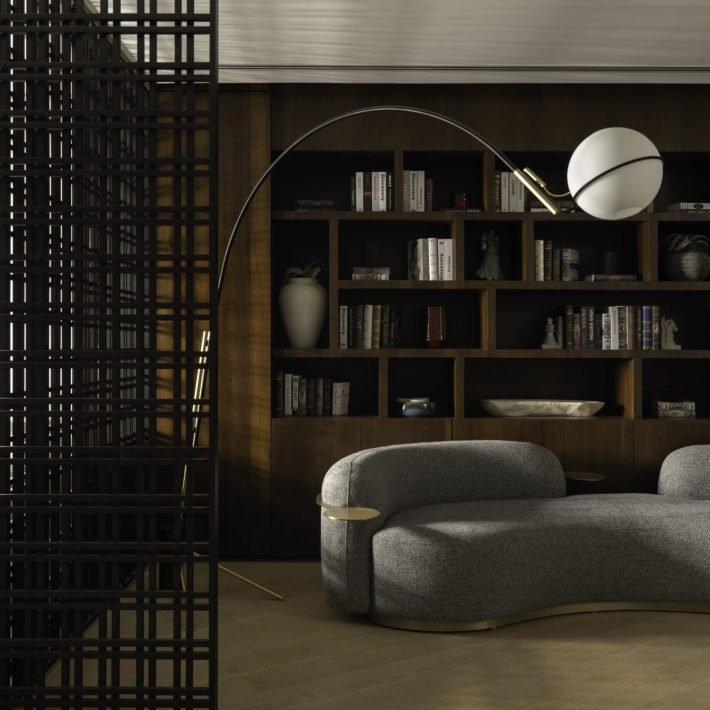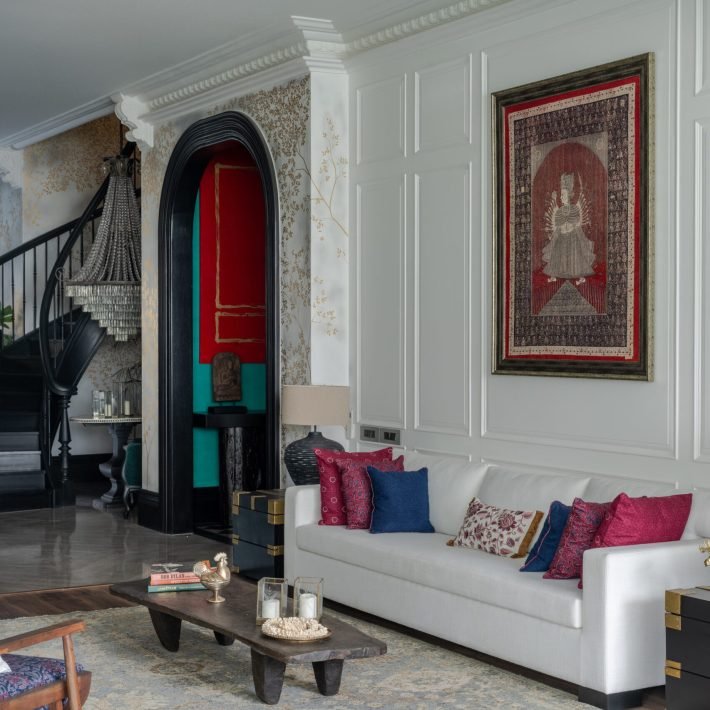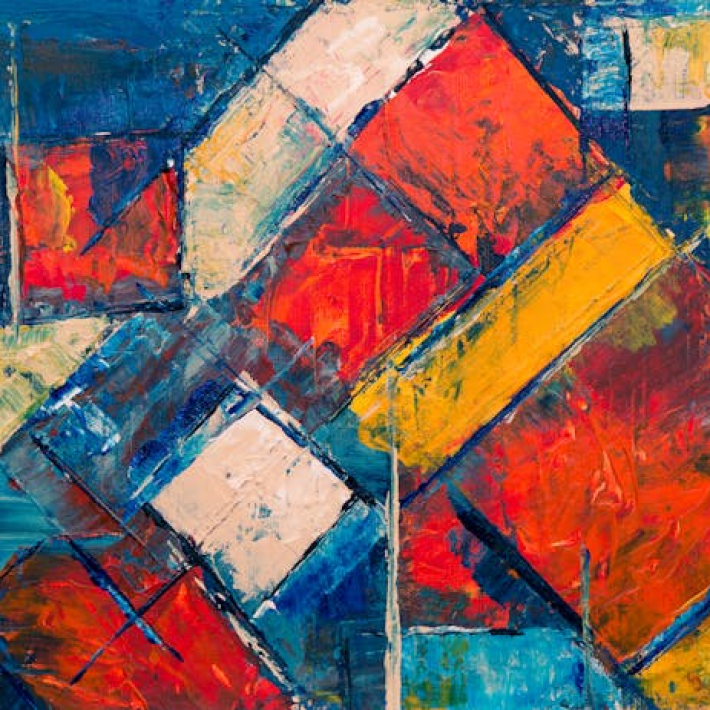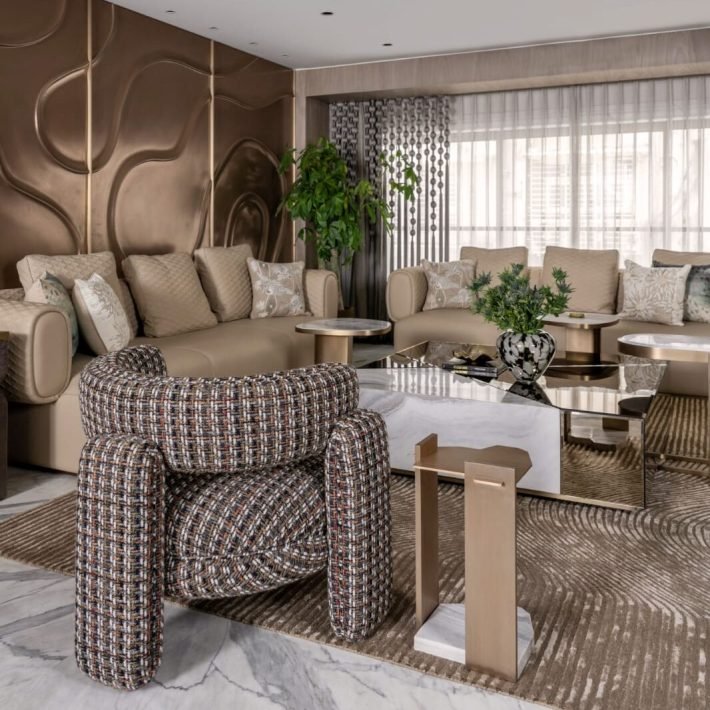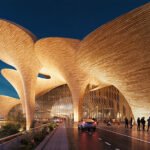Kolkata-based Design One designs a perfectly balanced and awe- inspiring space for the Khaitan residence in Kolkata.
Designed by talented interior designers Yusuf Hussain and Vidhisha Nimuchwala of Design One, this 5000 sq. ft. house located on the 21st floor of an upscale neighborhood has four large bedrooms and an expansive living cum dining area. The design is very modern and crafts a perfect balance between elegance and sophistication. As put in by Vidhisha Nimuchwala. “The project is an innately modern contemporary home with a subtle sense of luxury, comprehensive sense of warmth and relaxing atmosphere, as briefed by the client.”
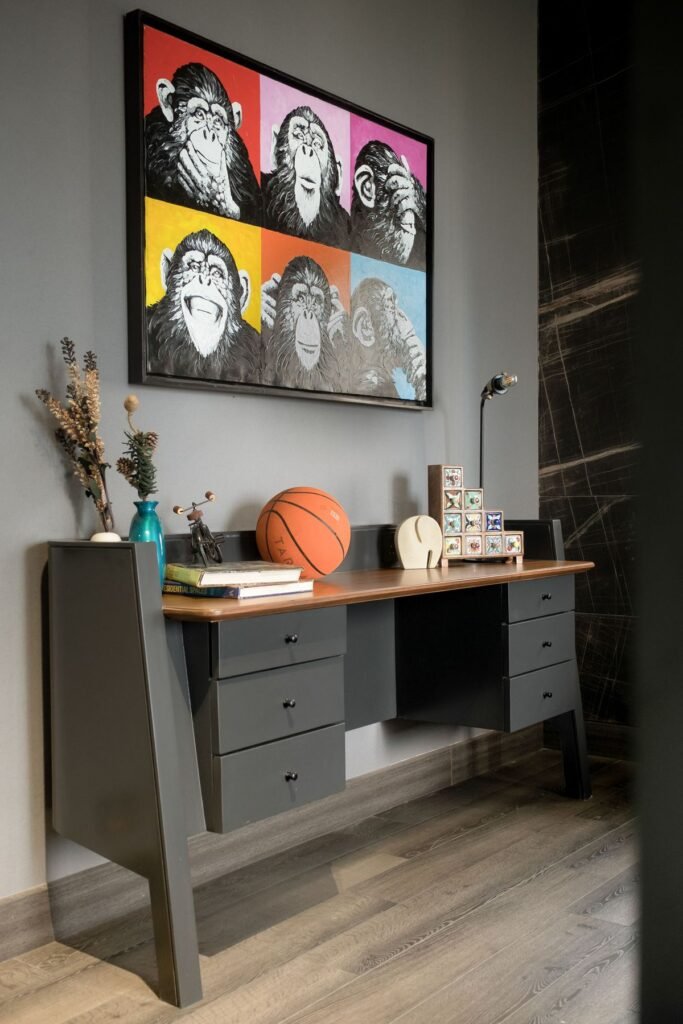
The best part was that the client gave them a free hand to unleash their creativity and create a living space that speaks of understated opulence and subtle exuberance amalgamated with warmth of a loving home and a classy elegance. “His only brief was that he wanted a house which would have a ‘Oh wow!” appeal to any one visiting his house,” related the designers with a smile, “and we feel we lived up to their expectations.”
The entrance lobby has a quaint old world charm with Moroccan tiles on the floor. The space has very little access to natural light that is why the designers used bright yellow tiles to brighten the area up and then toned it down with grey.
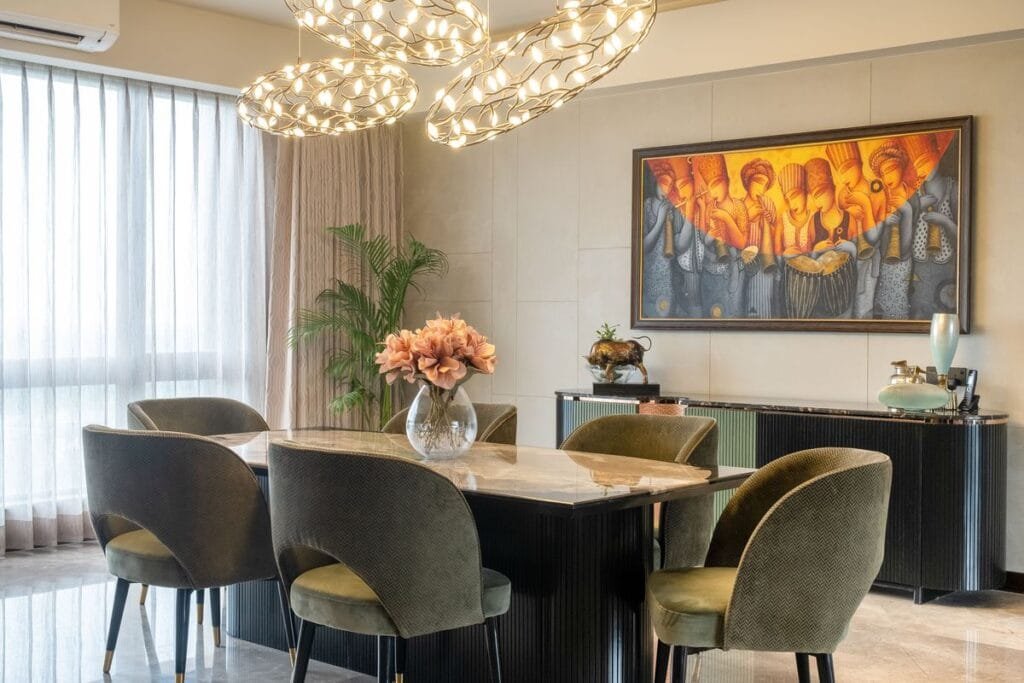
There is a leafy green two seater couch with yellow cushions thrown in to give a vivid, warm and bright look to the space. “We put a couch here so that one could sit and wear one’s shoes.”Terazzo walls add to the old world charm of the space. There is a small area which is like a prelude to the house. It gives a break to the otherwise modern interiors and yet prepares one to expect a home with a Mediterranean hangover inside.
The rest of the house however is completely modern in terms of interior design ethos. The design is simple, uncluttered and with clean straight lines with muted colour tones. Though the decor is opulent yet it does not overlook the practical purpose of a home space. The living cum dining area has a very international look. It gives a Mediterranean feel. The flooring here is marble. All the furniture here is bespoke and designed by Vidhisha and Yusuf and made to fit the purpose. Rattan is used to enhance the Mediterranean feel. Both leather and fabrics have been used as upholstery materials. The colour palette is fresh yet muted here. Even the furniture upholstery and cushions have a muted, understated, pastel colour palette. Speaking about the colour scheme, Yusuf Hussain says, “The house is worked with clean palettes, contemporary materials, and neutral hues with hints of colour pops.”
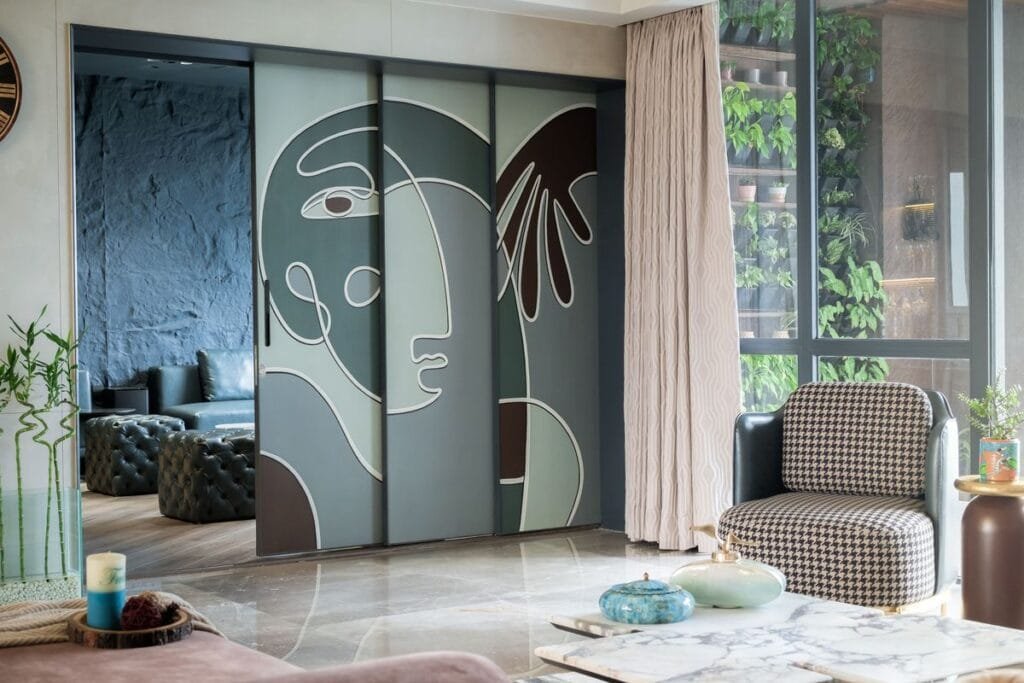
The living room has interesting future like the bespoke brass chairs with leather and black and white gingham fabric upholstery. It looks classy and quirky. The unusual center table breaks the monotony of regular shape making it look interesting. The rug on the floor has been specially ordered from Jaipur. There is a little greenery on the side which lends a earthy feel to the room.
The living area extends to the dining area. The dining table has been made with two types of marble. There is a huge painting on one side by Samir Das. In fact the living area also has a huge painting done by the same artist. There is a huge mirror on the other side, which reflects the painting and gives a double image effect. One side of the dining area has glass cladding and lets in a lot of natural light. Since the view outside is so good, it only adds to the beauty of the home.
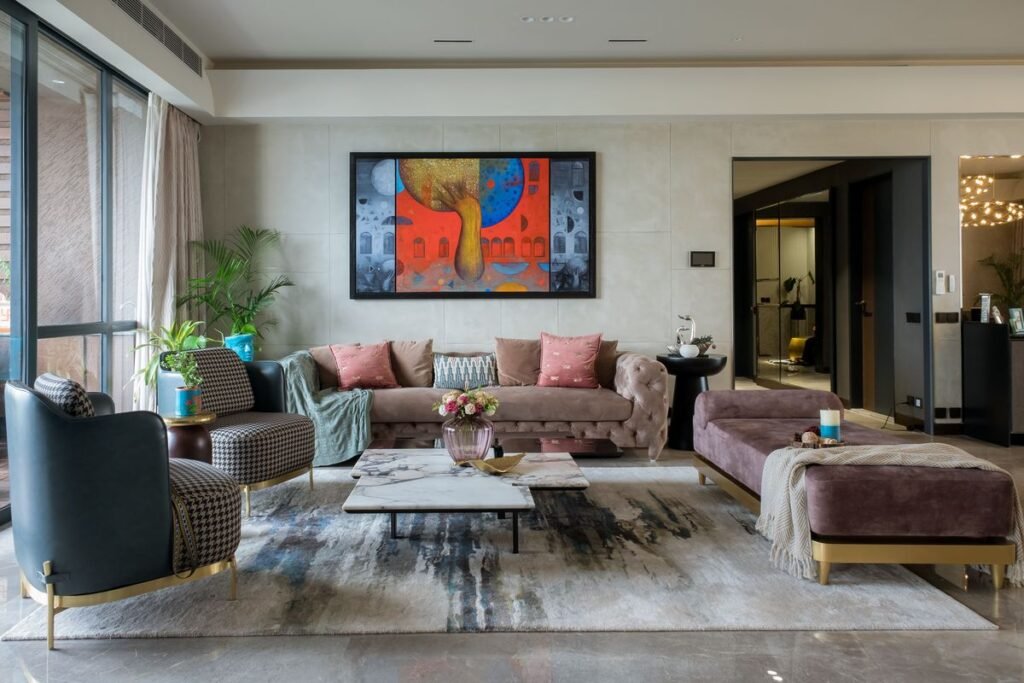
An interesting factor is the use of natural lighting. The house has a lot of natural light and the designers decided to make a good use of it by playing with natural light and artificial light and providing a practical solution to brightening up the room. To hype the clean cut no nonsense modern design, the designers put three chandeliers above the dining table to create a shape. In fact the entrance lobby too has a very nice hand painted chandelier. “It was designed by us and we got an artist to hand paint birds and in gold on it.”
Another interesting feature is that all the walls in the house have textured paint. There is a balcony attached to the living room. However, the designers found it to be very small. “We feel that the balcony should have some space for seating. So we extended the bacon by encroaching into the dining and living area. Since the dining and living area is so big that it did not matter that we cut a bit out of it for the balcony. We put a vertical garden and used deck wood on the floor so that the water seeped into the decks during rains as it was an outdoor area.”
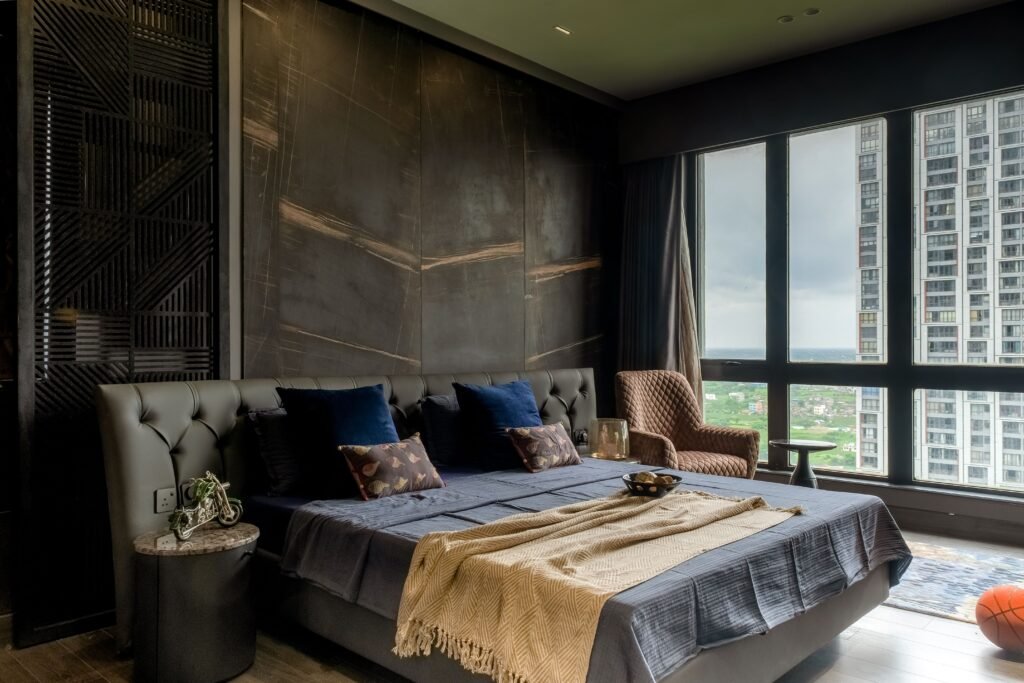
The dining area leads to the kitchen which has anti finger print shutters which have lacquered glass on them. The kitchen can be kept very clean and the utility section is separated from the kitchen. The living room has a three slider door which opens to the den. The slider door in itself is an art piece as it has been painted by commissioned artist and has a modern and abstract artwork done on it. The den area is very under toned and dark and has an acrylic stone wall in dark colour, perfectly matching the dark coloured furniture. The reason behind this room having this colour scheme is because it has the bar area, re sound system and television. The dark walls absorb sound and does not reflect light, informs the designers explaining why they decided to make the walls black.
There is a very striking mandir room in the house which is made in complete white marble. The whole room is white and there are two very beautifully painted Pichwai panels to give a break to the whiteness of the room. The room in itself looks pure and pristine.
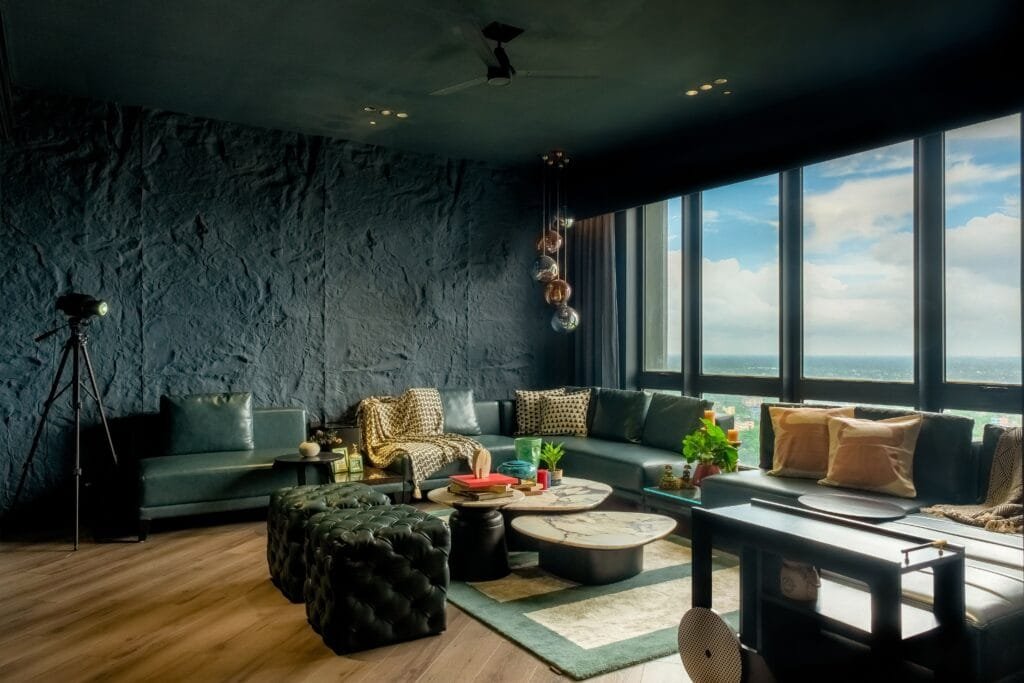
Of the four bedrooms the master bedroom is the biggest. It has a subtle luxurious feel. The room has no wardrobe as there is a separate walk in wardrobe attached to the room. All the walls in this room are padded. Even the head board of the bed is padded with Tan coloured leather. A lot of leather, leatherette has been used in this room along with rose gold metal strips. There is a seating arrangement in this room where chairs are done with striking fabrics. All the bedrooms have wooden floorings and rugs specially acquired from Jaipur.
There are three people residing in this apartment. Mr. and Mrs. Khaitan and their son. His two daughters are married and they live elsewhere. The sons bed room has been done up with a rugged manly, bachelor’s pad feel. The colour palette is dark grey. Marble has been used in a wall with leather finish which gives a rugged rustic look to the decor.
The other two guest rooms have been customized as per the needs of the daughters so that they feel comfortable whenever they are visiting home. A lot of rattan/cane has been used in one of the rooms to give a fresh, Mediterranean look. The colour scheme and design is bright and happy and child-friendly since the daughters have small children.

The last guest room has been done with half and half cladding of wallpaper and copper. The room has a blue, purple and copper theme. It has a double bed back in muted off white colour. In many windows the designers have used sliders instead of curtains to create a sense of space and to keep out natural light as and when required. In this room the designer duo have put a mirror slider over the window. It creates a sense of double space and shuts natural light when required.
The whole house has a international look… the interior design of the house could fit into any part of the world. This is the uniqueness of the house.


