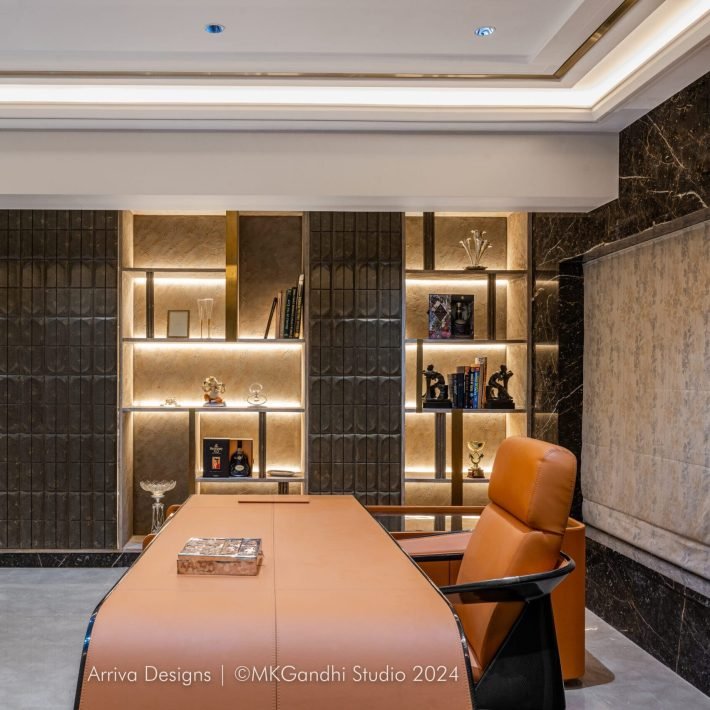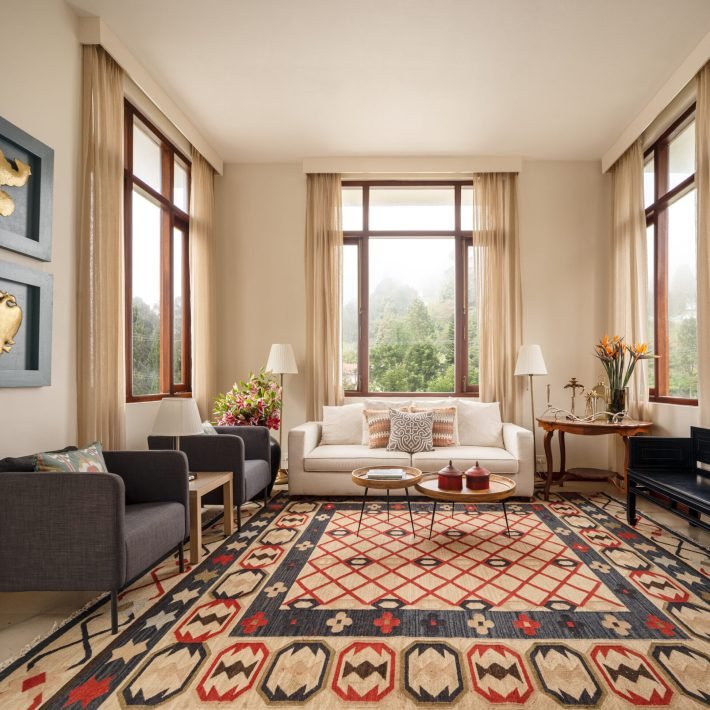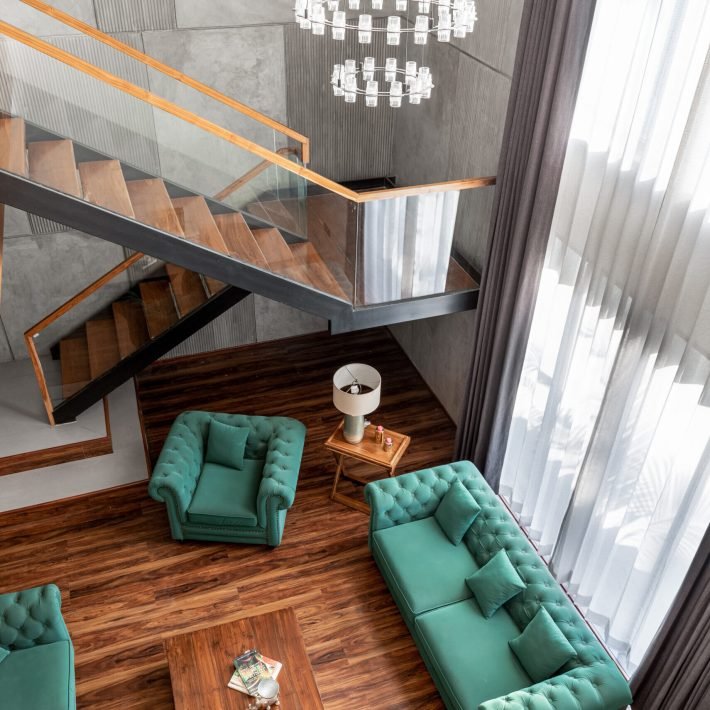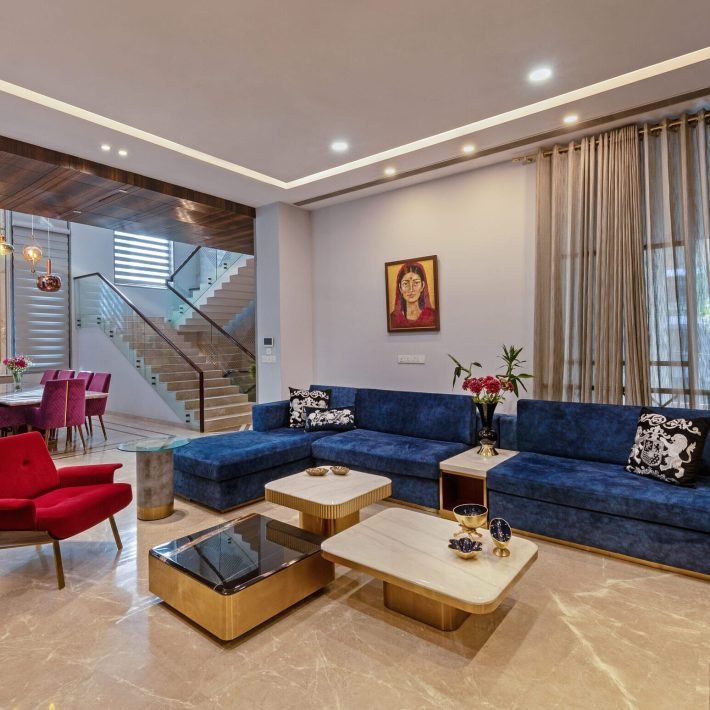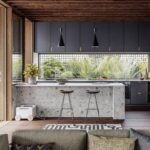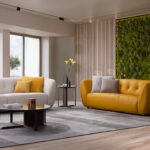Rohit Suraj of Urban Zen blends nature with the concrete structure to design a seamlessly elegant home that depicts modern elements with refreshing nuances.


Striking the right balance between aesthetics and functionality comes naturally to Rohit Suraj, Founder, and CEO, Urban Zen. Over the years Rohit has worked on numerous awe-inspiring projects and one of them is this project where he has taken inspiration from `Dancing Forms’. According to Rohit, “We took inspiration from ‘dancers’ in an intimate embrace for this project and conceptualized it as the union between ‘building’ and ‘surroundings’ within the plan. By planning the landscape in accordance with the aesthetic principles of ‘artistic vanguard’ especially ‘modernism’, ‘cubism,’ and ‘abstractionism,’ we feel we created a new and modern grammar with the structure.” The client desired a home that is clutter-free, minimal yet functional, with subtle colours and sleek designs. Located on the slopes of Jubilee Hills, Hyderabad, the position of the land demanded certain justifications and thus a design that cradles the landscape within the pristine built environment has been designed. The home is spread over a 12,500 sq. ft. area featuring a gentle slope with openings on two sides to the access roads and the general calm in the surroundings. Hence, the client and the designer came up with the idea of creating a structure that effortlessly and stealthily blends with nature whilst drawing attention to itself.


The home is planned at two levels with the entire ground floor connected by a spacious vestibule and different spaces are set in from this passage. The route from the innermost family living space through the dining area and the covered sit-out towards the puja room and the formal drawing room provides an experience that is delightful and engaging for the residents. The design process began by clearly marking out spaces –formal, informal, dining space, sit-outs spaces. Entering the massive doorway, the formal drawing room in a grey palette spreads across a large space lending a sense of luxury and sophistication. Chic style comes across through the light wooden panelling along the length of the wall works and marble flooring. Nature seems to flow abundantly through the large glazing that pours plentiful of natural light into the space. The smart extended seating arrangement allows for entertaining guests, which makes it a vibrant social space. A secluded corner with comfortable seats, an attractive display rack, and a hanging light becomes a cosy reading corner. On the whole, the space is tastefully elegant. An exclusive water body is located near the semi-covered patio and can be viewed from the living area and terrace. As are the other outdoor areas, the water body is also planned with climatic and contextual factors in consideration.

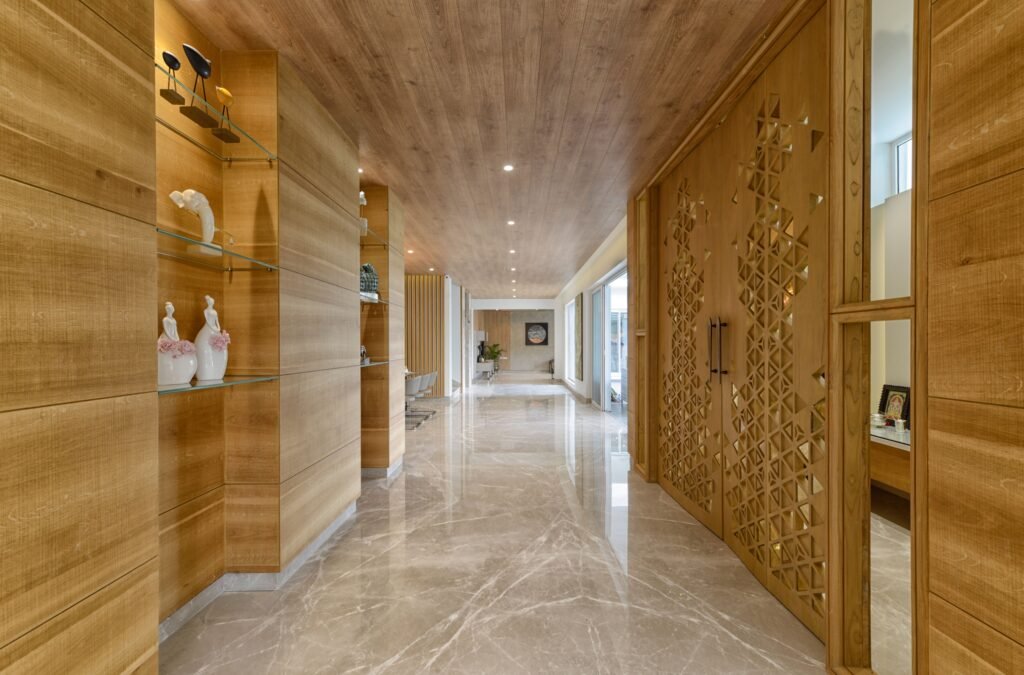
A wooden paneled corridor leads one to the dining space with sleek niches on one side displaying curios while a delicately carved doorway to the puja room on the opposite side, moving on to the covered sit-out or rather the Alfresco Dining and informal living room. The dining area in shades of beige has a six-seater marble top table, which reflects warmth and comfort through the wooden textures that are part of the ceilings and walls. The eclectic lighting design is an unconventional choice for a dining space that attracts all the attention. The space extends to the semi-covered patioAlfresco dining, through a sliding glass partition, together forming a gathering zone in the house. Here the stress is on the outdoor and casual feel, thus the rattan texture furniture. The informal living room further down is again in grey palette. Stone grey wall and flooring, partly wooden cladded walls, beautiful wall art, and comfortable seats all together create a cosy and warm ambience. The bedroom on this floor is warm and comfortable. The compact kitchen area is well equipped and skillfully planned to accommodate every necessity of a modern kitchen. The wellorganized storage and strategically placed kitchen island make the kitchen look spacious as it seamlessly extends to the dining room. A stairway and lift lead to the private quarters of the family. This space encloses a classically designed family room, the master bedroom, the daughter’s bedroom and the son’s bedroom apart from the open terrace and Jacuzzi. One experiences a feeling of serenity and tranquility while entering the master bedroom. The calm private sanctuary of the couple in a subdued grey palette speckled with the subtle glitter of brass. The textured walls, along with the customized pendant lighting hanging above the bedside tables all add character and give the space a visual interest. The full-size windows sweeping the walls bring in plenty of natural light.

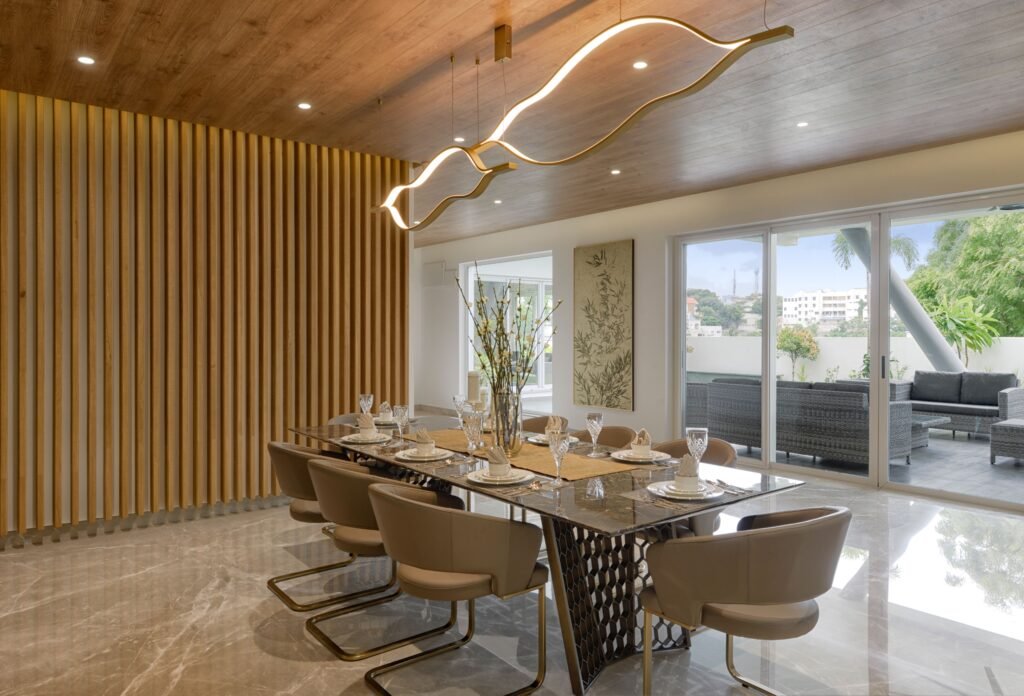
The daughter and son’s rooms are very tastefully done with wooden flooring. Massive windows, seating nearby, all together reflect a chic appeal and at the same time expedient style. The second floor, which is basically the chill out zone for the family has a theatre room, the Bar, Dry garden and the open terrace. The terrace on the other level stands out as the central element in the architecture of the house, embracing the indoor-outdoor connection. As the name suggests, this home finds harmony with the surrounding landscape through plenty of outdoor areas that include the terrace, semi-covered patios, a water body, and the lawn. The orientation of the home and its’ landscaped parcels has been carefully designed around a climate study where we mapped, modelled and animated both wind directions and sun paths. Thus, all outdoor spaces are shielded and usable both in rains and in summers. The lighting and the view all around is very inviting. The massive sliding doors between spaces, make the home look spacious and at the same time seem to connect seamlessly through the colours and natural lighting. The soft shades of grey, use of wood together are important components creating the mood and ambience of the home. The whole home is aesthetically balanced through accessories and lightings.
Text: Nandini R Penna
Pics Courtesy: Designer



