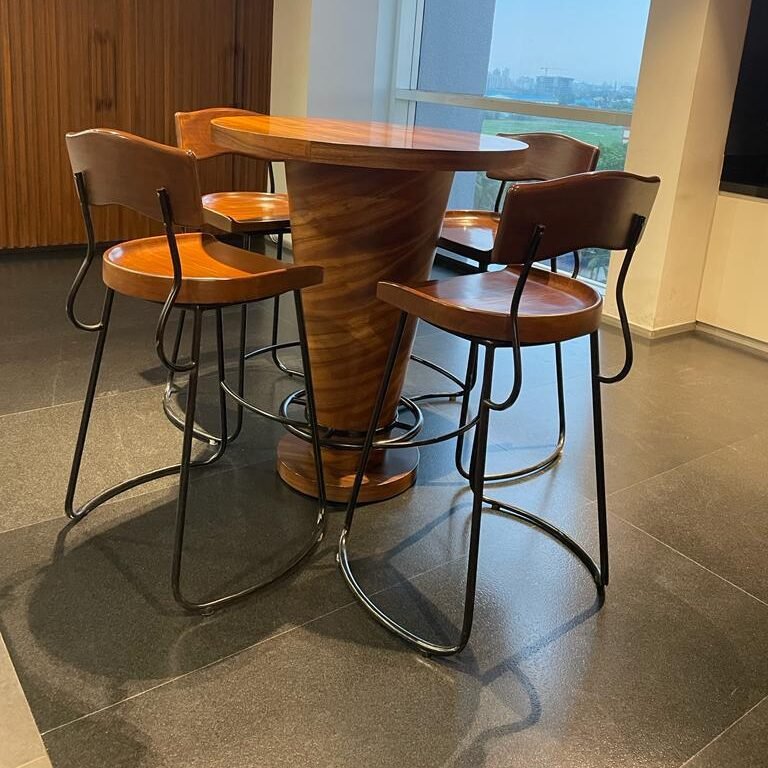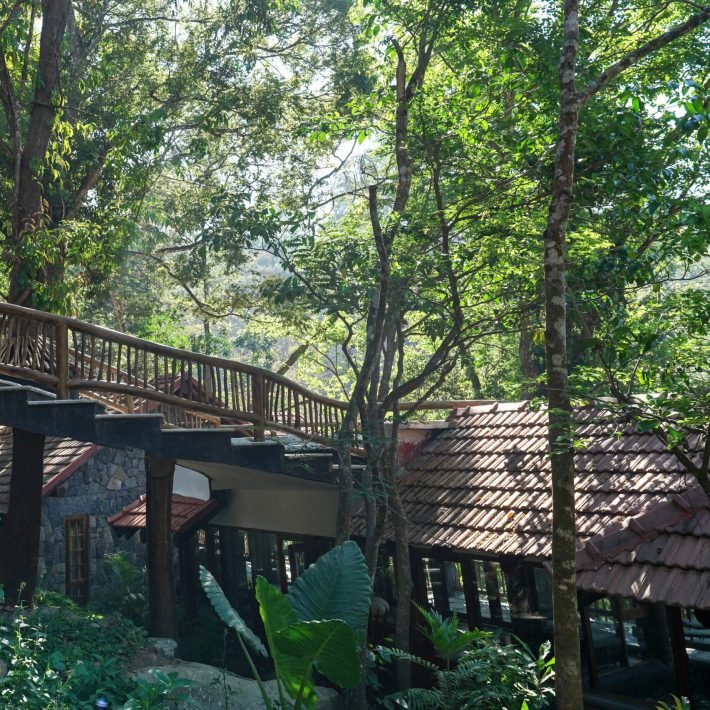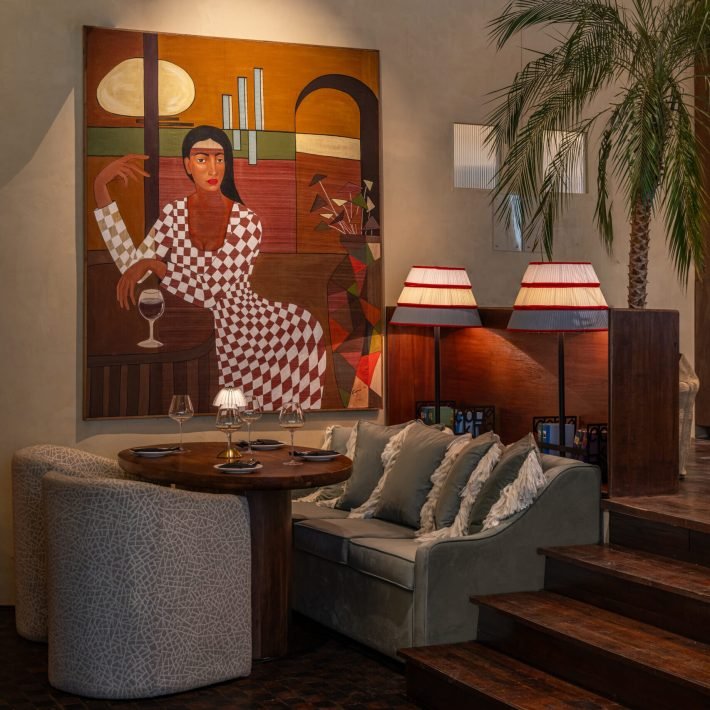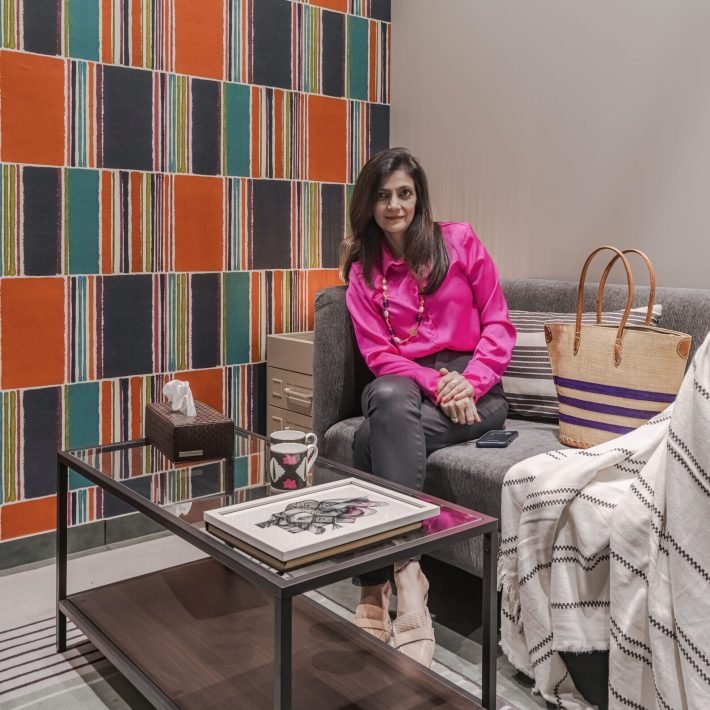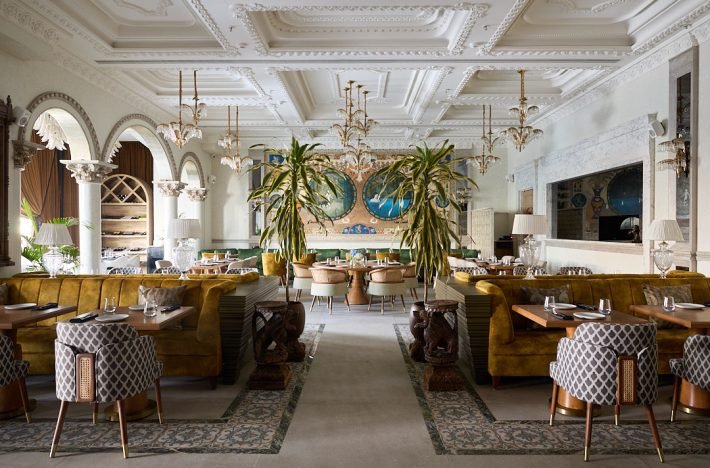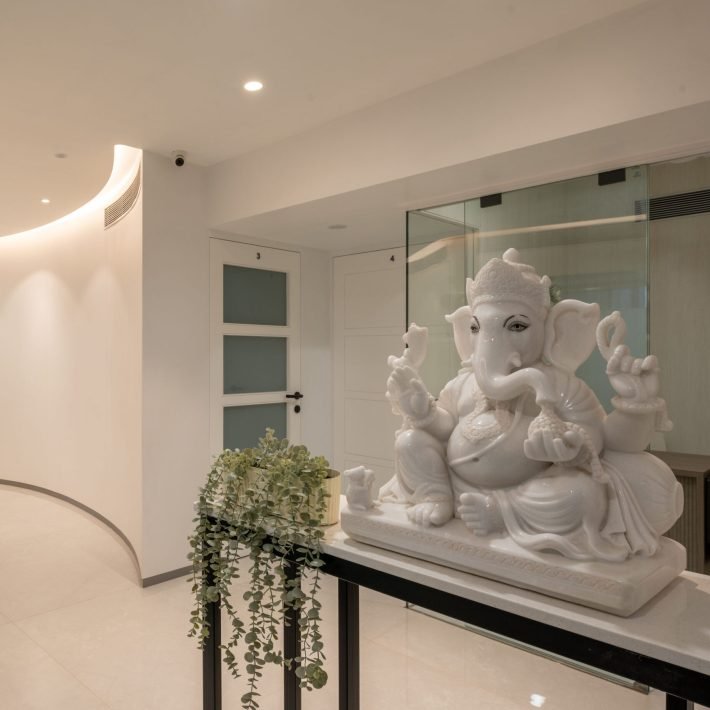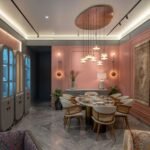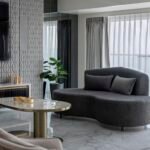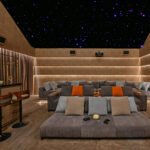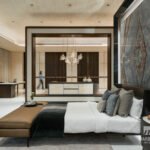CenturyPly’s suave office in Mumbai, designed by Edifice Consultants Pvt. Ltd, strikes an interactive chord with its employees.

Most of the time while designing commercial office’s often functionality takes precedence over creativity. However, while designing the office space for CenturyPly, Mumbai-based firm, Edifice Consultants Pvt. Ltd has conceptualized interiors that are not only functional but also spell sophistication. Designed by Architects Ravi Sarangan and Sanjay Nayak, Directors at Edifice Consultants Pvt. Ltd, this space has a total build-up area of approximately 1.7L sq. ft, of which the executive and ground floors have been designed by Sanjay Nayak while the rest of the floors have been designed by Ravi Sarangan and his team.

CentuaryPly being one of the most reliable and authentic plywood manufacturer in India, adopts an ‘open office’ design theme. Inspired by the open office culture prevailing in developed countries like the US and Japan, they too wanted that to reflect at their workplace. Abundant usage of glass helped to fulfil this requirement in design. The colour theme of the interiors was selected keeping on mind the business that they are in and the raw materials that they use every day. Hence, neutral shades like grey, brown, black and white can be seen everywhere. More colours were used in the form of artworks, rugs and their very own furniture, which make the space stand out amidst the neutral shades. The use of bricks helps to maintain an earthy feel to their interiors. The architects have tried to give a cement finish to the cafeteria, by utilizing the same type of design elements. Inventions like these facilitate in ensuring that their employees feel encouraged to innovate better in this workplace.

It is a seven storied platinum LEED certified building where the 7th floor itself is for the management where promoters of the organisation have their luxurious workspace with open garden corridors and seating areas. The 5th and the 6th floor are occupied by the employees of CenturyPly where 90% of the office seating is with an open office concept accompanied by self-serviced coffee points at two extreme sides of each floor. While the 4th floor is a business lounge, the 2nd & 3rd floors are again a full office set up. Since the building has been planned keeping in mind the sustainable future of the company as well as its employees, the architects have kept the 1st floor as a provision for future extension.

The office exhibits a modern tone with its design sensibilities and open office theme. Sharing insight on the client’s brief and requirements Ravi, says, “We have fully utilized the space and made everything very capacious for every other chamber, desk and breakout zones in the office. We have given adequate space and about 24 meeting rooms to promote an easy, relaxed and flexible work culture.” The architect’s initial thoughts while coming up with the layout of Century House was to have a gym and a gaming area. The client wanted to maintain a worklife balance by offering employees ample of options to chill between work. “Following those lines, we have created a lot of space for breakout zones where the employees can huddle and have casual interactions with their colleagues. The cafeteria is located at a convenient spot for the entire office to access it at any given point of time. It gives an opportunity for people to come and take a break, grab a bite and have a nice chit chat session”, adds Sanjay. Terraces on every floor, further lends a feeling of openness. The aesthetically designed gardens on the ground floor are eye-catching for any first-time visitor at Century House. Minimalistic chambers which can be moved to either the corners or the middle ensure there is a sense of never-ending floor plate when you walk through the space.

Speaking about striking a statement through their office space by using most of their own products while designing, Nikita Bansal, Executive Director, CenturyPly, adds, “We have artfully used majority of the materials while creating Century House whether it’s veneer, laminate plywood or wooden flooring. Apart from these materials from our own house, we have made use of glasses and gypsum to ensure an open office look, thus allowing the inflow of ample of natural light.”

The reception has a very basic yet poised look. The white colour scheme tends to create a sense of space and add a bit of highlight to the area. The wall glass windows are an add-on which again brightens up the whole space and paves way for the sunlight to penetrate directly.

All the work zones have been conceptualized around an open office theme with self-serviced coffee points at two corners of each floor. Toughened glass walls, brightens up the space lending it an airy feel. The vitrified matte finished tiles used for the flooring is a contrast to the stark coloured false ceiling which is kept at its basics. Training rooms (Colloquium) with a seating capacity of 50 heads located on the 4th floor features neutral shades accompanied by bold exposed framework on the walls, syncing well with the industrial aesthetic. The notably bright lit corridor, paving the way to the training room has a leader’s wall which gives a superior up-market look to the stretch.

Century House has about 24 multiple sized meeting rooms of various seating capacities. These rooms have been named after the variety of veneer species. “For instance, we have Walnut, Zebrano, Mahogany, Cedar and so forth. These are basically glass rooms bisected by large modern meeting table with glossy finishing, equipped with all modern gadgets for communication”, adds, Nikita. For the Business Lounge, the architects have used nude shades and experimented with the lounge sofa sets. Ravi says, “Coordinating the variety of pastel shaded sofas, we tried giving a very light textured look to the entire room.” The white curtains with minimal wire lighting have just proved to be a striking backdrop for the space. While walking down from business lounge to the cafeteria on the 4th floor, one can experience wall art which are nicely done prototype of CenturyPly’s various business factories. For the cafeteria, the team has tactfully played with the bricks and cements in a way that has brought out the essence of our folklore. The fine cement finishing has given an ending touch to the spacious cafeteria, which is a mix of greys and blacks, complementing the old school tiles on the floor.

The workstation’s clean lines and simple undertones, create an inviting place that the employees can look forward to each day


