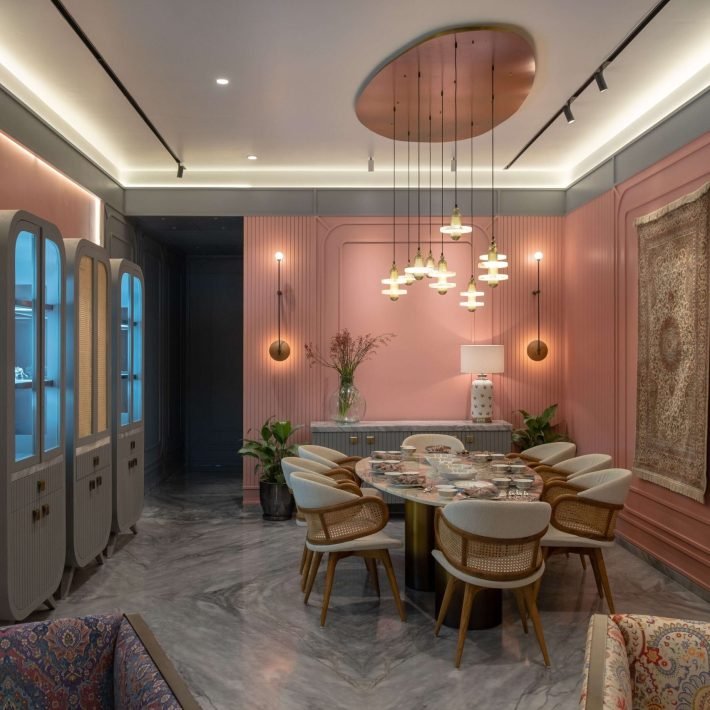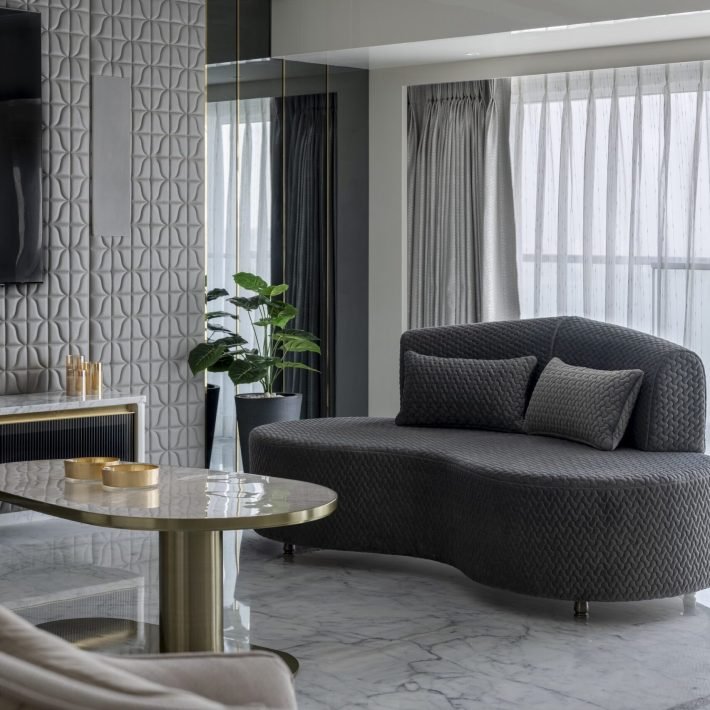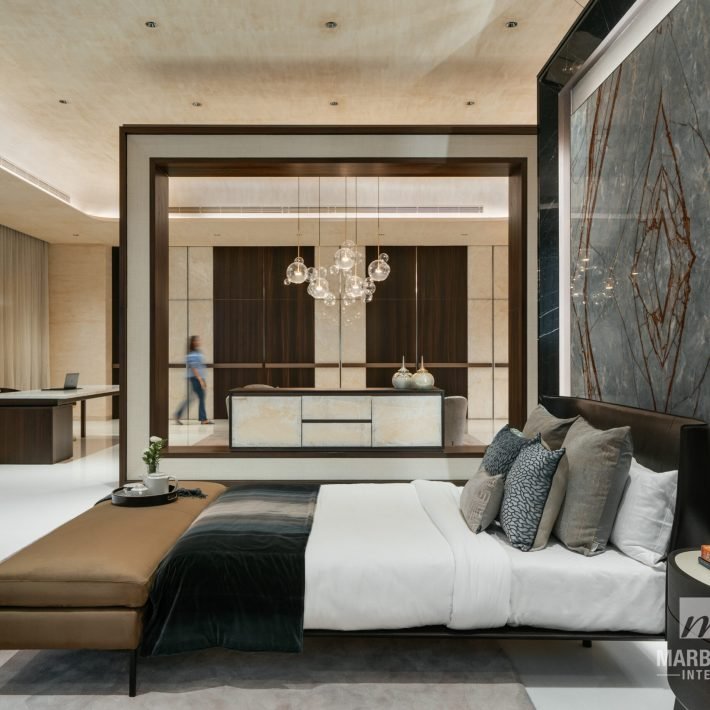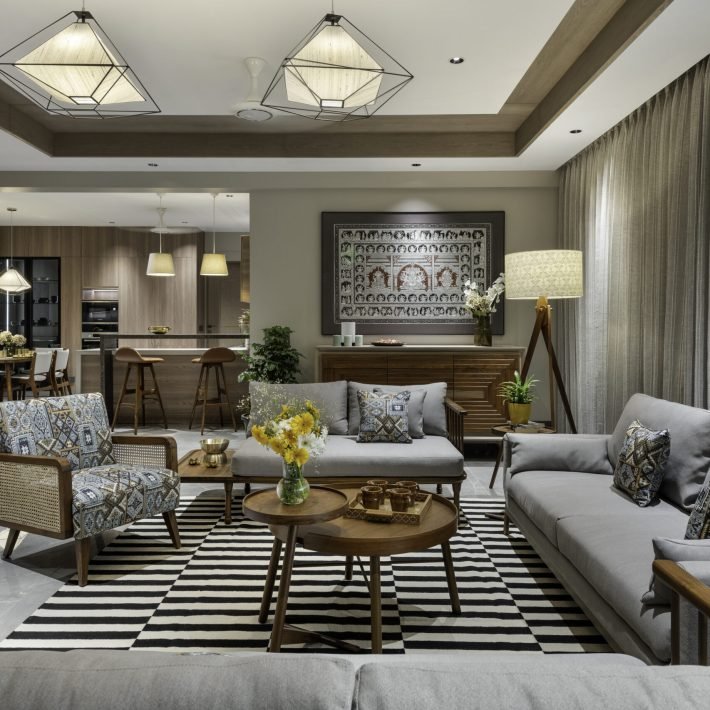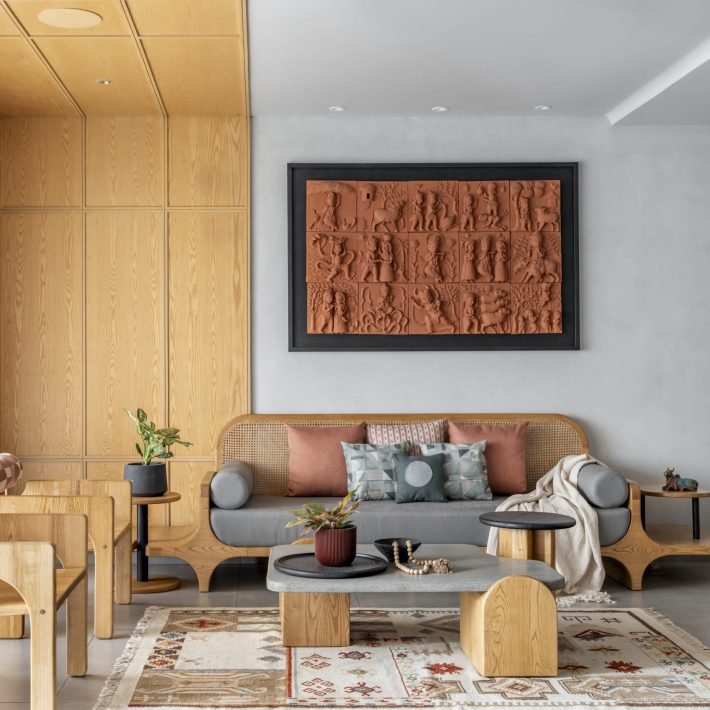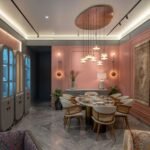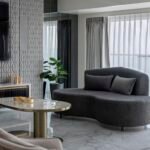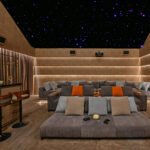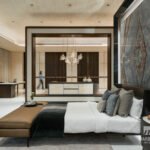The small apartment in the heart of Mumbai, designed by Rajesh Patel of Architect Rajesh Patel is a perfect example of seamlessly blending simplicity, class, and modern design.

There is special elegance attributable to simplicity. It’s a measure of luxury that one can’t define, predict or force. This small apartment in Mumbai designed by Mumbai-based firm Architect Rajesh Patel,displays exactly that sort of minimal, unforced elegance, which is all the more impressive considering the apartment’s urban surroundings. Ar. Rajesh Patel was approached by his clients to design their compact 850 sq. ft. home in the heart of the city – GirgaonChowpaty, Mumbai. Though small in square footage, they wanted an airy, bright abode driven by a minimalist vocabulary. Designed for a seniorcitizen coupleengaged in diamond industry, the teamat Architect Rajesh Patel has crafted an inviting home with cosy proportions and subtle colours.

With Barch (hons) from M. S. University Of Baroda, Architect Rajesh Patel established his design studio in 1979. Since then, he has worked on various architectural and interior projects in particular corporate offices, educational institutes, laboratories, high-end villas and apartments. Explaining the clients brief, Ar, Rajesh Patel says, “This project showcases the limitless possibilities of interior design, where creativity knows no bounds. It’s an invitation to embrace and express your individuality, creating a space that reflects your soul. The clients who are senior citizens wanted a contemporary interior design, more open in look and feel, simple with artworks, soothing lighting, functional, non-cluttered and with ease of maintenance. They desired a design that would please their grandson.” “The project redefines the art of living by seamlessly integrating personal narratives into bespoke spaces that stand as living testaments to the enduring threads of our clients’ lives.”, he adds.

This soulful sanctuary emerges from clean lines, subtle intricacies, and a muted, neutral palette. Reflecting the essence of the client’s philosophy, the space beautifully marries functionality with aesthetics.The entrance lends a welcoming tone with its subtle artwork. The team decided to make the living room the heart of the house. The space looks visually enlarged with mirror making for a comfortable yet intimate space for gatherings.The intimate living room features a grey sofa set, interesting lighting fixtures, artworks and glass coffee table, exuding comfort and sophistication. The dining area has been smartly centralized between living room and kitchen for easy service and is visually connected to all the spaces. The parallel kitchen createsa central passage to access guest room at the rear end of apartment.

Although the puja area faced space constraints, it has smartly been placed below the window in a standalonecabinet. The master bedroom has been placed in Vaastu compliant S-W corner of the apartment, with motorized LCD unit and super graphic on wall to bring in element of nature, while the twin-sharing guest bedroom is furnished with built-in wardrobe, with LCD unit and attached washrooms furnished with textured designer ceramic tiles. “The décor is informed by tasteful furniture and space-boosting tricks. The use of natural light in all the rooms was a prime consideration. Mirrors have been used in spaces where they can reflect maximum light. Unusual artefacts and artworks add to the look and feel of the home,” informs Rajesh.

Though each room has a minimalistic design narrative, a material palette of understated hues creates a cohesive look. Overall abeige colour scheme with Italian marble flooring, veneer in dark polish, laminate, colourful artworks, custom-designed furniture pieces and a darker shade for the kitchen helps define the spaces. Combination of strip lighting and spots to highlight specific walls and artwork further illuminates the home. “Instead of POP for wall punning, we have made use of special plaster. This has a breathing quality when wet as it dries quickly without damaging the colour and, unlike POP, does not turn powder after drying. Also in spite of seasonal temperature, the material differential cracks are avoided”, informs Rajesh.

Playing the balancing act between less and more left a pleasant aftertaste in the final plating. The unassuming simplicity that balances this home creates a feast for the eyes. The home is full of little details that break through the minimalist monotony and keeps the home feeling fresh and alive. “It’s the sort of home designed on the adage that “less is more,” but at the same time, also proves that it doesn’t hurt to take a few risks sometimes”, concludes Rajesh.
Material Box:
ACP/Glass/Concrete : – Toughened glass.
Sanitary ware/Fittings : Jaquar
Flooring : Italian marble
Furnishing : Bharat Furnishing
Furniture : Custom Made
Air Conditioning – Mitsubishi
Kitchen: – Hacker
Lighting: – Changi
Paint: Asian Paints
Art/Artifacts: – Artist,Sculptor Mahesh Jagtap / Dinodia Photo / Idea Creative


