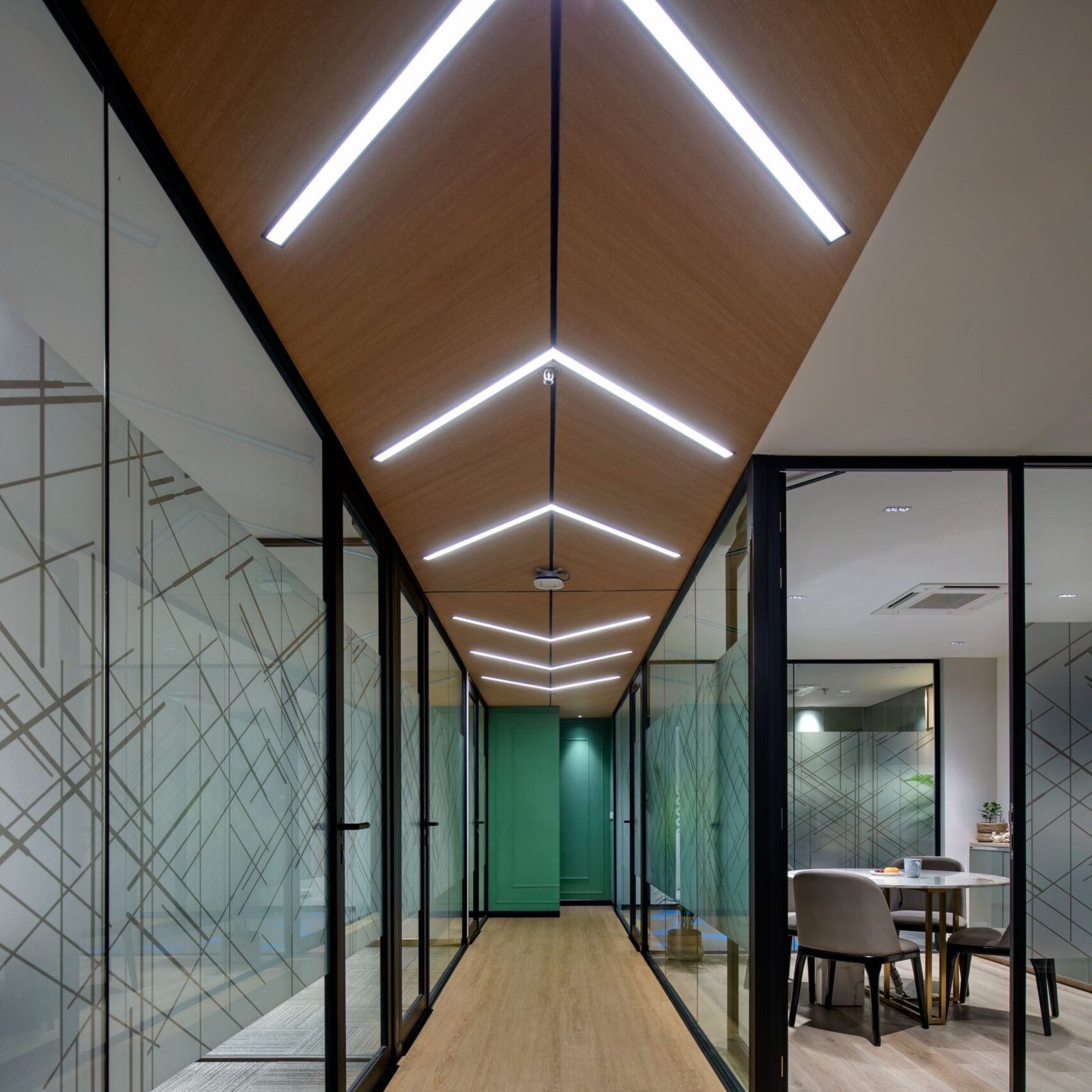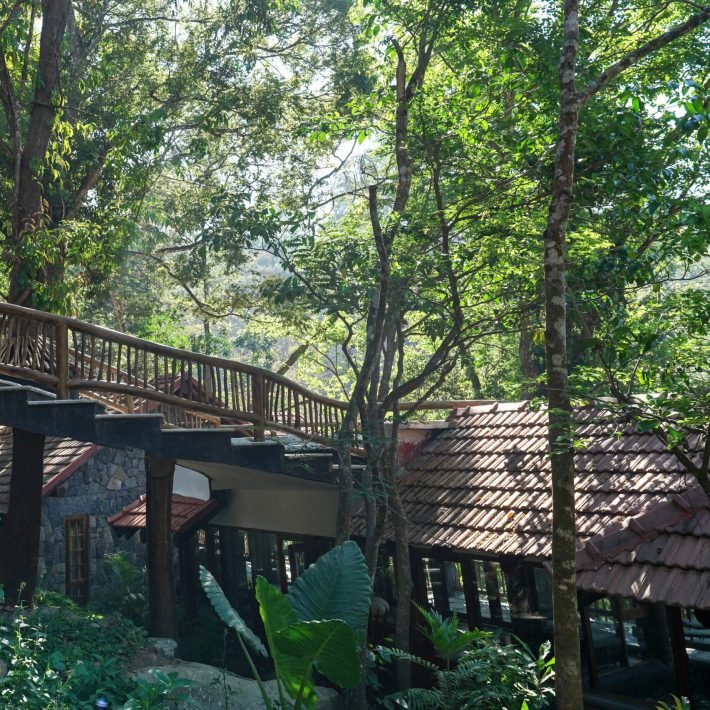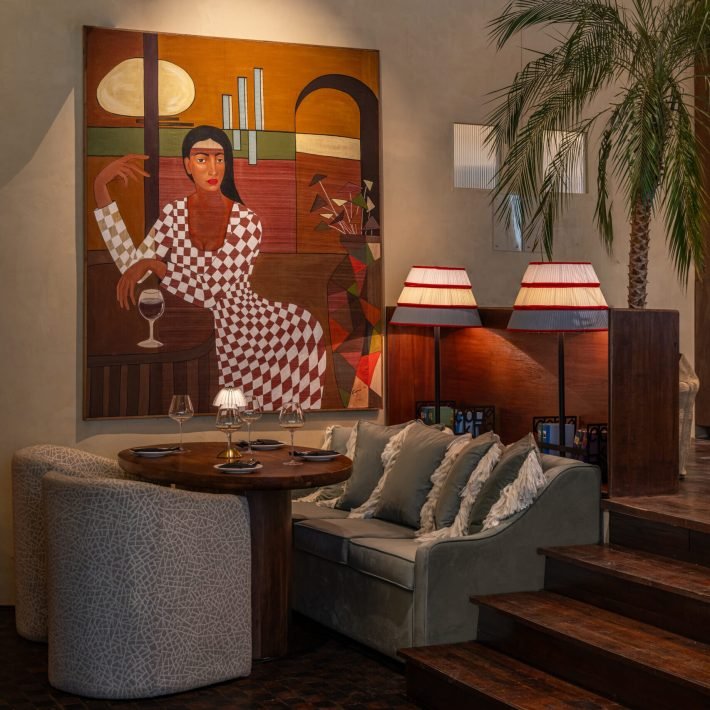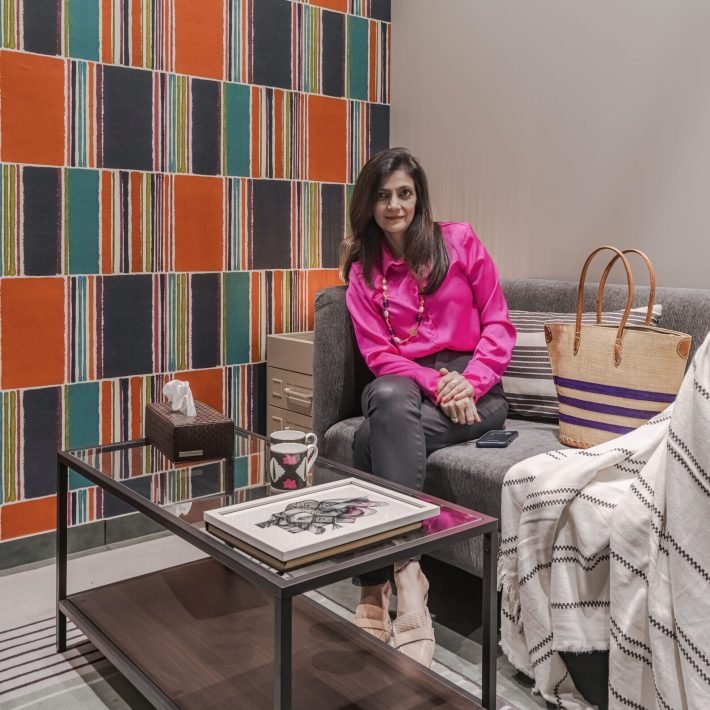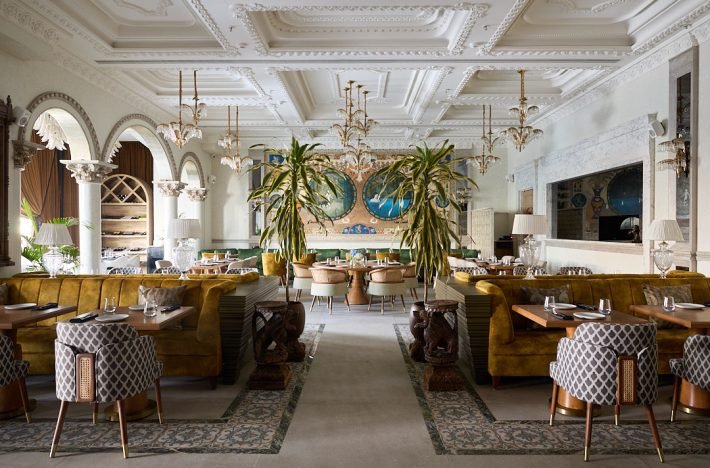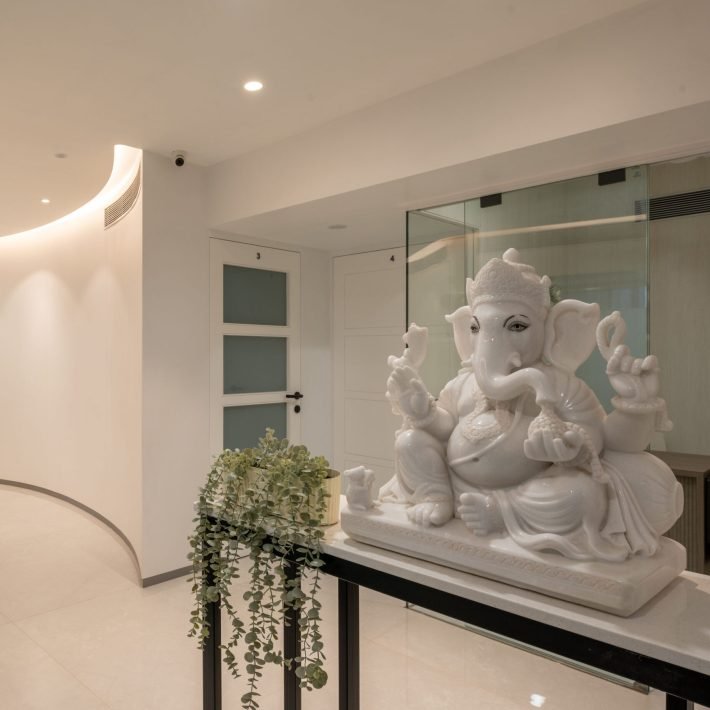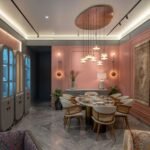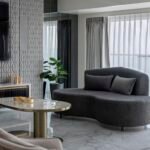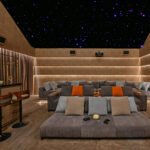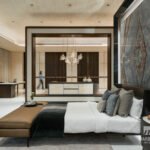Resaiki Interiors and Architecture Design Studio designs the office space for KrishiRasayanExports Pvt. Ltd., by seamlessly integrating vaastu and colour theory to foster a positive workspace experience.

KrishiRasayanExports Pvt. Ltd.’new office is a 4000 sq. ft. space amidst a busy neighbourhood of Nehru Place, Delhi. The design of this office space which is a pioneering company in the field of agrochemicalsis based on the principles of Vastu and colour theory to maximise and foster positive energies in a space. It also emphasizes KrishiRasayan’s commitment to revolutionising the agricultural sector. KrishiRasayan’s organizational mission is to bridge the gap and empower farmers to maximise their farm produce in quality and quantity.Their expertise lies in providing crop and soil care solutions, a domain they have excelled in since their inception in 1966.
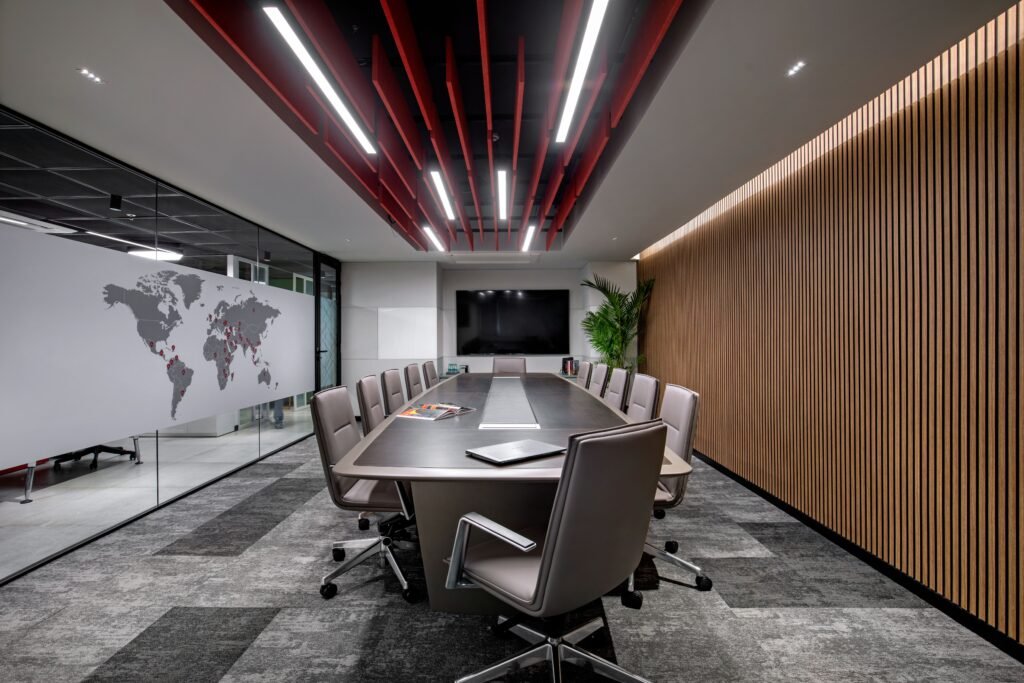
The office embodies a thoughtful and cohesive design concept, integrating the brand identity seamlessly into the workspace. Explaining more about the design concept, Kuntal Vyas Aggarwal, Founder and Design Head, ResaikiInteriors and Architecture Design Studio says, “The office interiors are adorned with the brand’s signature colours – red, yellow, and green, strategically used as highlights against a backdrop of dark greys and earthy tones. This blend creates an atmosphere that resonates with vibrancy and professionalism. The incorporation of these colours not only reflects the essence of the brand but also establishes a connection with ‘Krishaj’.”Moreover, the design team paid meticulous attention to the brand’s name, emphasising the ‘Rasayan’ aspect by incorporating molecular combinations and hexagonal structures in the lighting and reception backdrop. The directors’ preference for bold colours is evident in the choice of dark greys contrasted with light brown wooden tones, creating a striking and sophisticated ambiance. The incorporation of gold finishes adds a touch of masculinity, aligning with the directors’ taste for grey, black, gold, and bold hues, resulting in a visually appealing and harmonious interior space.
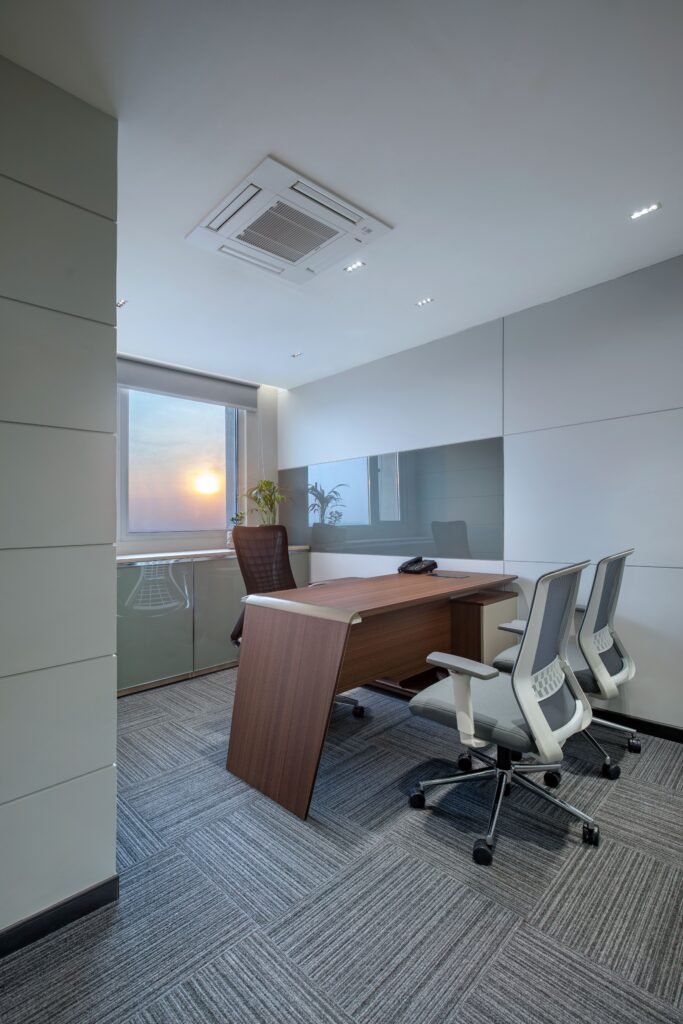
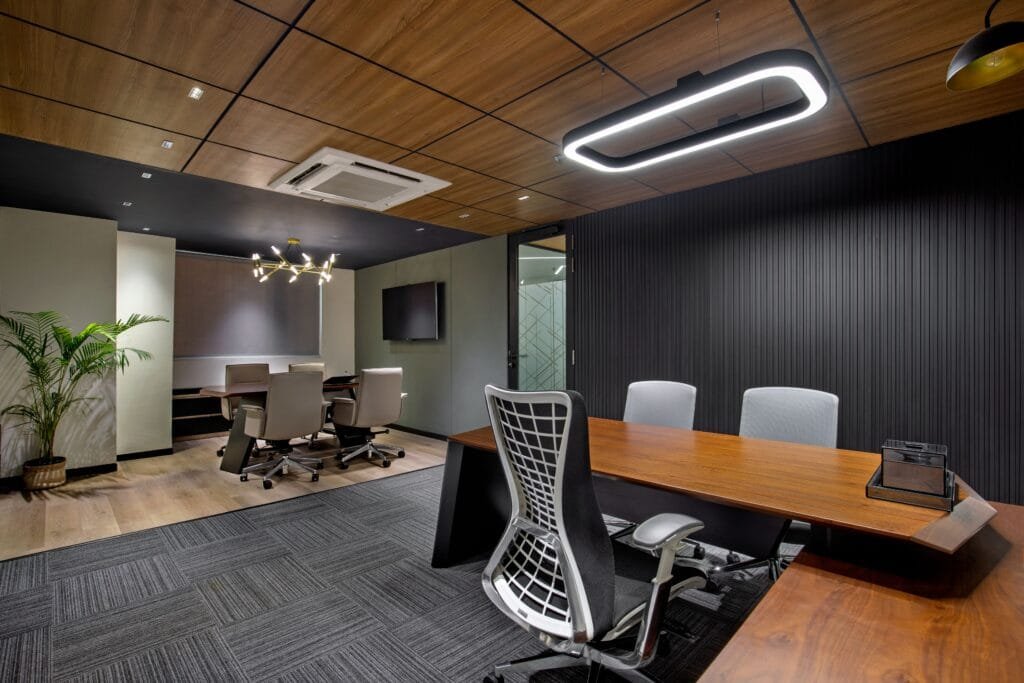
The corporate office is designed for efficiency and precision. Primarily operating in four cities, the head office serves as the central hub where strategic decisions are made. This office space is exclusively dedicated to the company’s directors, with a total of four director cabins and their immediate executive assistants. Additionally, there are four cabins allocated for these executive assistants and four to six workstations for their subordinates. This well-structured layout ensures a seamless flow of communication and decision-making processes within the organisation. “As for the number of employees accommodated, the office primarily caters to the directors, their executive assistants, and their immediate subordinates, making it a compact yet highly functional workspace”, informs Kuntal.
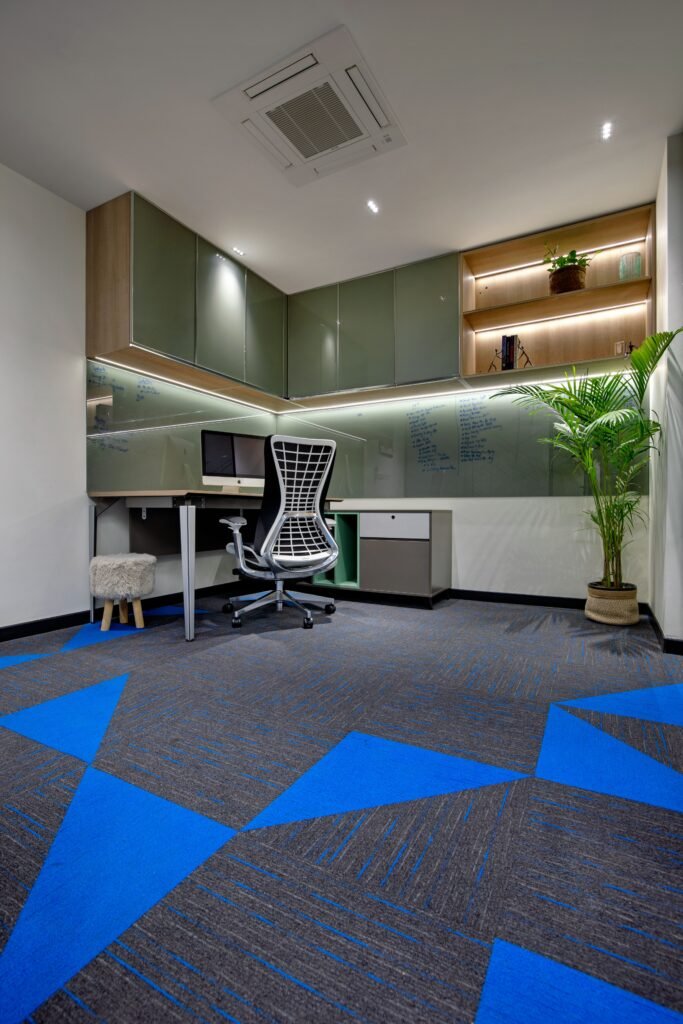
The design is meticulously crafted to meet both the functional needs of the employees and the company’s operations. Beyond its aesthetic appeal, the office space is ingeniously planned to address practical challenges. “Situated on the tenth floor in a bustling neighbourhood, noise reduction was a priority. To counter this, the facade of the building incorporates double-glazed and triple-glazed insulated units, carefully evaluated to align with permissible decibel values. This ensures a tranquil work environment, shielding the employees from external disturbances”, informs Kuntal.The design promotes flexibility by incorporating innovative elements such as 360-degree rotatable louvres between the director’s cabin and the meeting room. This feature not only enhances visual connectivity but also allows for dynamic interaction and idea exchange, emphasising the importance of open communication and adaptability within the workspace. These considerations demonstrate a keen understanding of the functional needs of the employees and the company’s operational requirements, ensuring a conducive and efficient work environment.

The meeting rooms are equipped with interactive features, including a world map illustrating the brand’s extensive export network, marked with red spots denoting export locations. To ensure privacy, a baffle ceiling was incorporated above the glass facade, adding an extra layer of confidentiality for executives. Within the interiors, the ambiance is enhanced by strategically placed potted plants, creating a tranquil atmosphere conducive to work.The office layout includes a unique meeting space adjacent to a lunch area, where all directors gather to dine and engage in discussions. This multi-functional space serves as a waiting area for clients and visitors. The private offices are located after a designated passage area, separating them visually from the reception, meeting area, open workspace, and executive cabins. Furthermore, the office features various pockets designed for specific purposes. There’s a dedicated meeting area within the main director’s space, as well as a conference area and a premium waiting lounge that provides a separate, dignified space for visitors meeting the directors, ensuring their privacy and comfort.
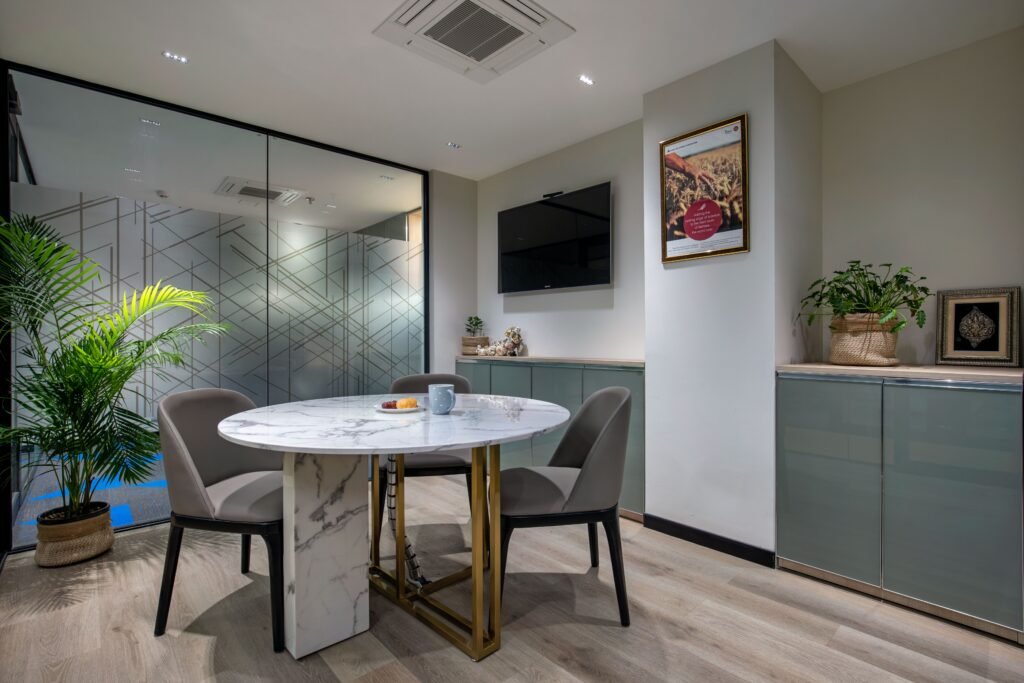
Adding more insights on the materials, colour schemes, and architectural details, Kuntal says, “The predominant choice for floor tiles is a dark grey shade, providing a sleek and modern appearance. The partitions within the office are meticulously designed, featuring various materials such as PVD partitions, fluted partitions, and duco metal partitions, which add texture and visual interest to the space.Additionally, the use of a film in the office space serves both decorative and practical purposes.
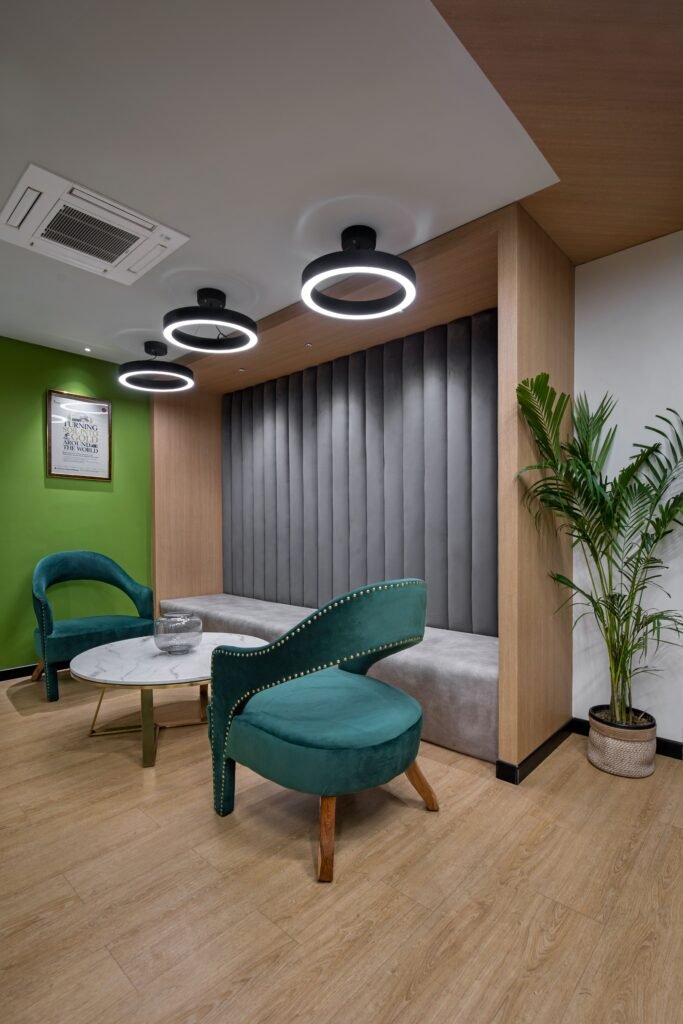
Vastuhas played a significant role in shaping the design of KrishiRasayan’sworkstation, emphasising the importance of positive energies and harmony within the workplace. “The principles of Vastu and colour theory were thoughtfully integrated into the office design to create a space that maximises positive energies. In addition to the strategic use of colours and the positioning of cabin locations, a key aspect of Vastu implementation involved aligning all workstations and directors’ spaces to face the northeast. This deliberate orientation is based on the belief that the northeast direction is associated with prosperity and positive vibrations, thereby enhancing the overall well-being and productivity of the occupants”, informsKuntal.

A key challenge during the design process was to merge the distinct ideologies of each brand director while ensuring innovation and effective brand communication remained central to the design. “One of the innovative solutions we applied was the careful integration of unique brand identities within the workspace. This involved incorporating elements that resonated with the agro company’s core values and products, creating an environment that felt authentic to its mission”, says Kuntal.Practical considerations, such as the use of durable and sustainable materials, were also integrated seamlessly, aligning with the agro company’s ethos.
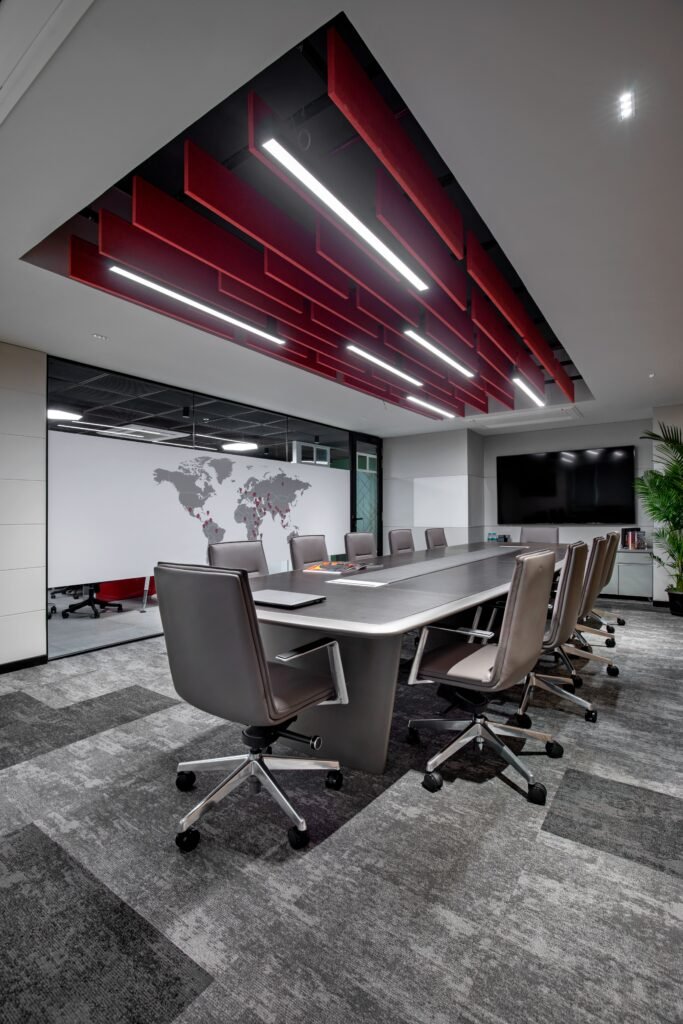
“Designing KrishiRasayan’s corporate office has been a fulfilling endeavour, capturing the very essence of the agro company’s brand identity and values. The office space serves as a tangible representation of the company’s ethos, blending functionality seamlessly with its core principles. Within these walls, a dynamic synergy between innovation and practicality prevails, fostering an environment where ideas flourish and the future of Indian agriculture is actively shaped. It has been a rewarding experience, bringing to life a workspace that not only reflects the essence of KrishiRasayan but also serves as a hub where creativity and vision converge, paving the way for a vibrant and impactful future in the realm of agrochemicals”, concludes Kuntal.

