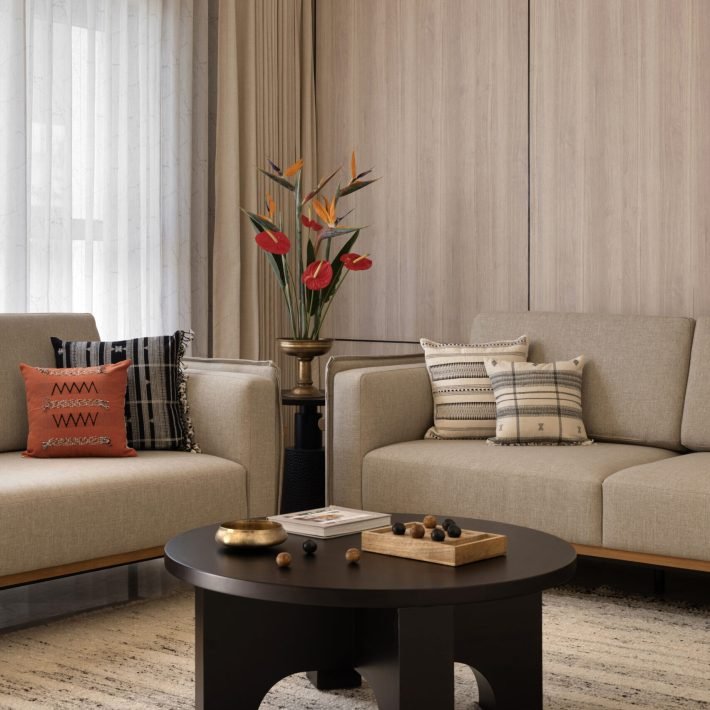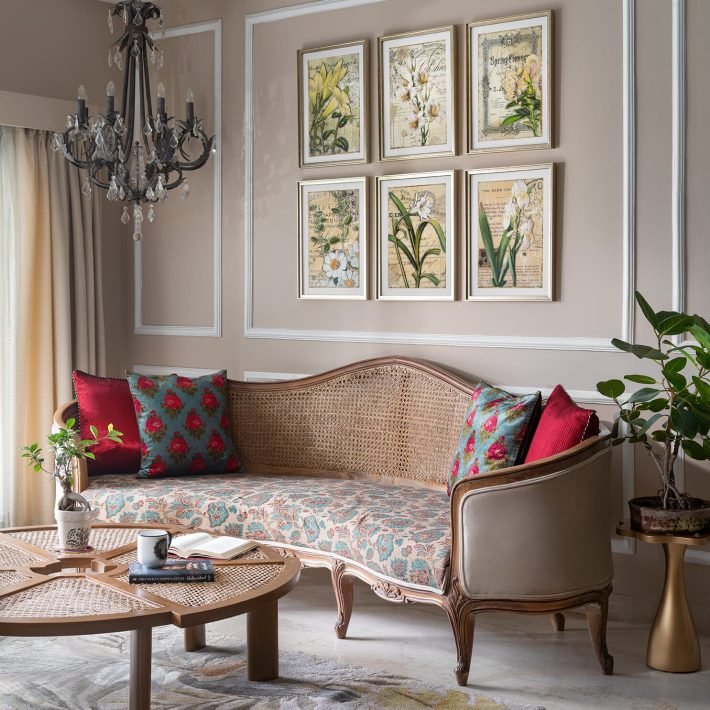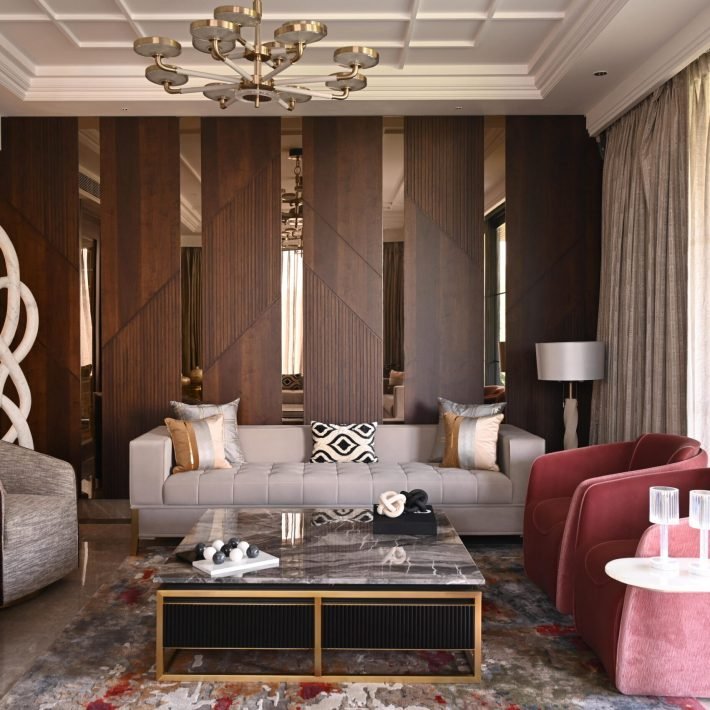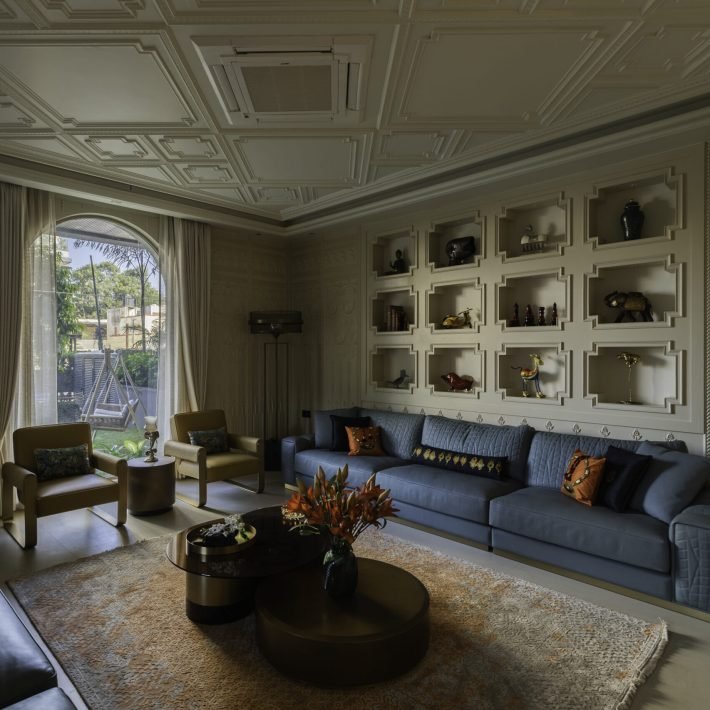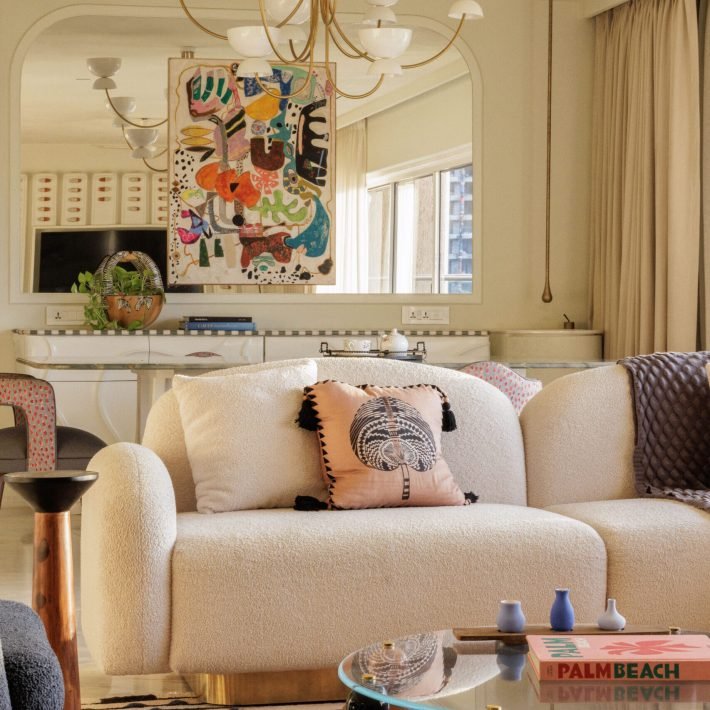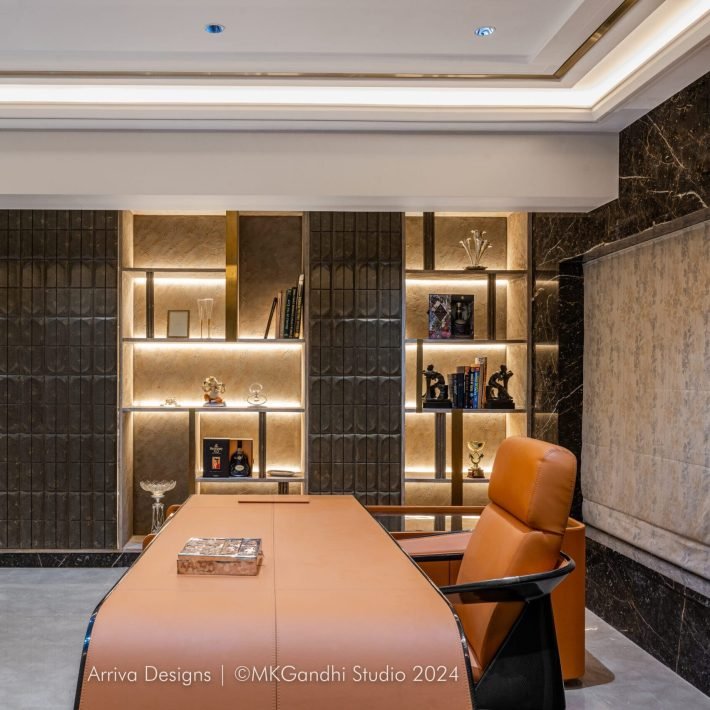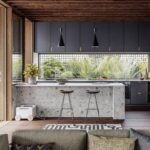Kunal and Khushboo Khandelwal’s innovative approach creates a unique identity for this residence in Mumbai.

In the heart of Churchgate, Mumbai lies an architectural gem named The Layered House, a masterpiece designed by Kunal Khandelwal and Khushboo Khandelwal, Partner and Principal Architects at Studio Design Inc. Spanning 2,000 square feet, this residence encapsulates a narrative of vintage charm interwoven with modern conveniences, offering a journey through time within its walls.


“The concept of layering is not just a design choice; it’s a narrative. The intricate design philosophy seamlessly amalgamates vintage elements with modern aesthetics, creating a space where every artefact tells a story,” says Kunal Khandelwal

The Layered House is a tribute to cherished memories, where art, light, textures, and accessories converge to create an ambiance that resonates with a distinct vintage modern flavor. The architects envisioned the concept of “layers” as a means to integrate both vintage and modern aesthetics. It was not merely about juxtaposing old and new; it was about crafting a narrative that pays homage to each element.

“We incorporated the element of storytelling into our design to do justice to the vintage pieces,” explained Kunal. “Each item has its own unique narrative, and we began layering these narratives to create a sense of drama. Therefore, the layering of objects is actually synonymous with the layering of the entire space itself.”

The meticulous selection of materials and textures played a pivotal role in manifesting the desired vintage modern look. The architects strategically opted for fluted teakwood panels, brick-face textured surfaces, and wood laminated floors to infuse character into the space.

“We aimed to give the space a strong and distinctive character – a hard shell – unlike the typical neutral interiors,” Khushboo elaborated. “This shell served as a canvas, allowing us to carefully place different objects, ensuring that each found its rightful place in the narrative we were constructing.”
A distinctive element in The Layered House is the dining table featuring an old ship wheel as its base, evoking curiosity and charm. “We found it by chance while looking for a dining table,” shared Kunal. “We fell in love with it and decided we had to use it in some way.”

The architects transformed this unexpected find into a unique statement piece, underscoring the house’s ethos of celebrating diverse components from various eras and contexts.
The carefully curated color palette, including dark blue walls in the master bedroom and a layer of dense green throughout the house, emerged from the client’s preferences and the desire to establish a cohesive narrative.

“In this narrative, the colour green emerged as a dominant theme, symbolizing the clients’ love for plants,” remarked Khushboo. “We meticulously incorporated small planters within the windows, infusing the space with dappled, forest-like light.”
In terms of lighting, the architects employed a nuanced strategy, deviating from conventional uniform illumination. “We focused on creating deliberate shades and shadows,” explained Kunal. “Vintage lamps sourced from various collectors’ havens were used strategically to cast captivating shadows, enriching the layered atmosphere.”

The Layered House is not merely a design project; it’s a repository of stories waiting to be discovered. From repurposed artifacts to captivating elements sourced from historical contexts, each piece contributes to the larger narrative, enriching the space with character and history.
“Unlike traditional spaces, this project emerged as a collage of individual stories,” said Khushboo. “We grappled with questions about placement and design, and this project evolved into a unique mosaic of interwoven narratives, each contributing to the overall charm of The Layered House.”

The Layered House stands as a testament to the architects’ ability to craft a harmonious blend of vintage and modern elements, transforming a space into a captivating journey through time. With an eclectic mix of artifacts and a keen eye for storytelling through design, Kunal Khandelwal and Khushboo Khandelwal have etched their mark in the world of architectural narratives.
This project, born out of countless conversations and a labor of love, serves as an inspiration—a testament to the power of design to evoke emotions, transcend eras, and weave tales within the walls of a space. The Layered House isn’t just a residence; it’s a living, breathing narrative waiting to unfold, inviting visitors to explore its rich tapestry of stories.



