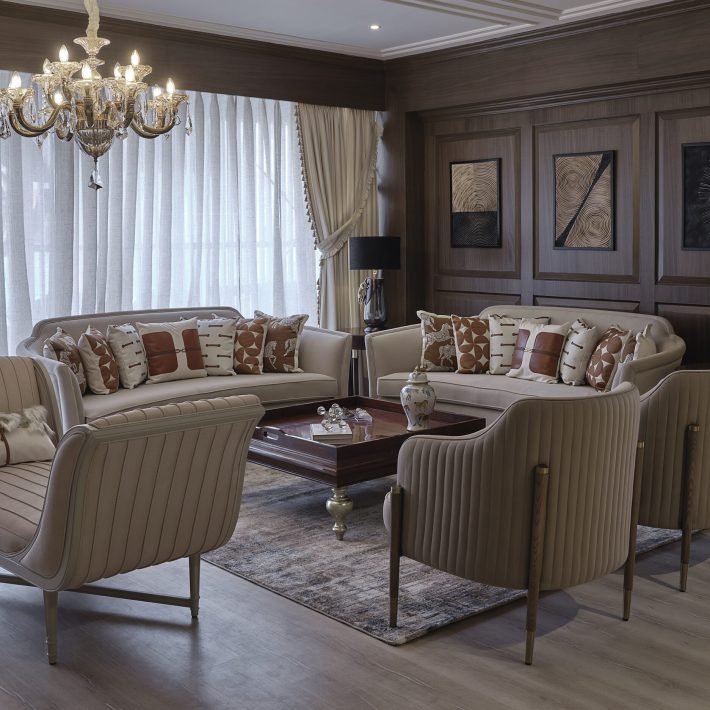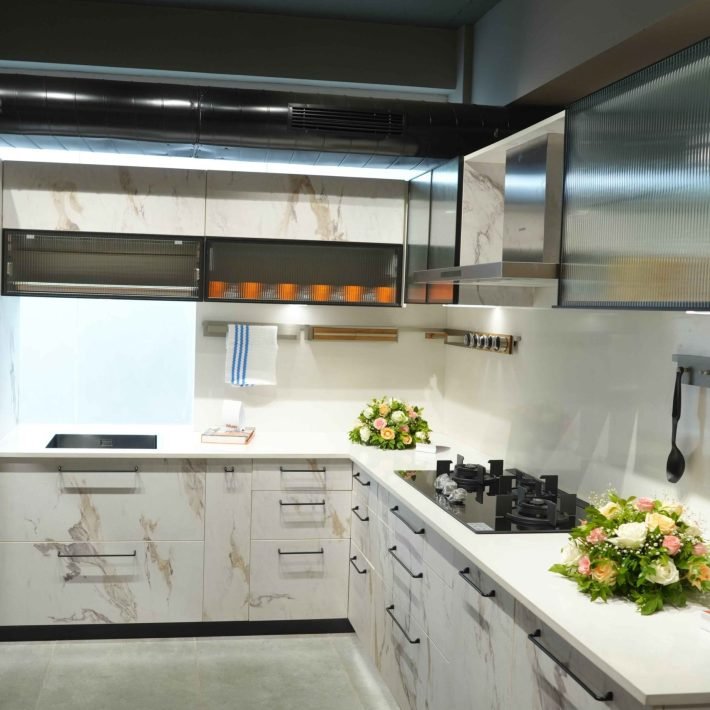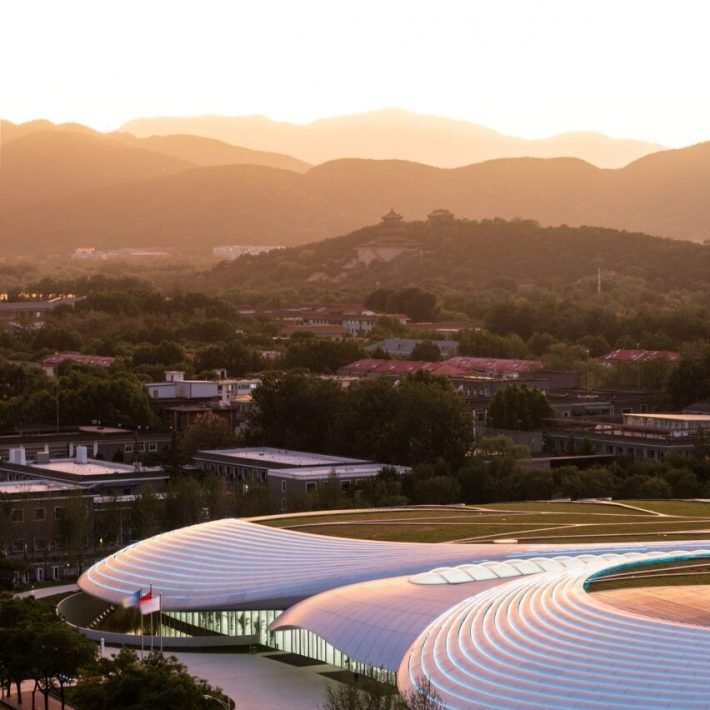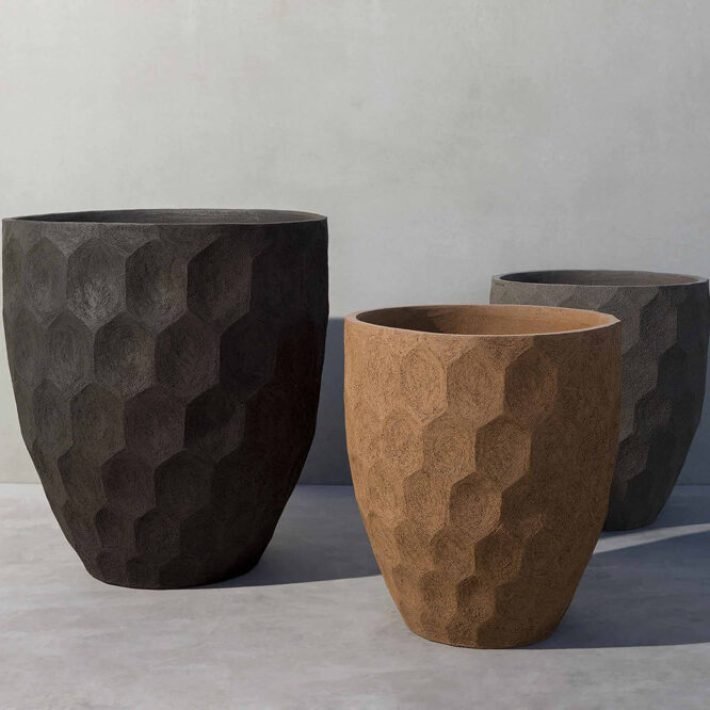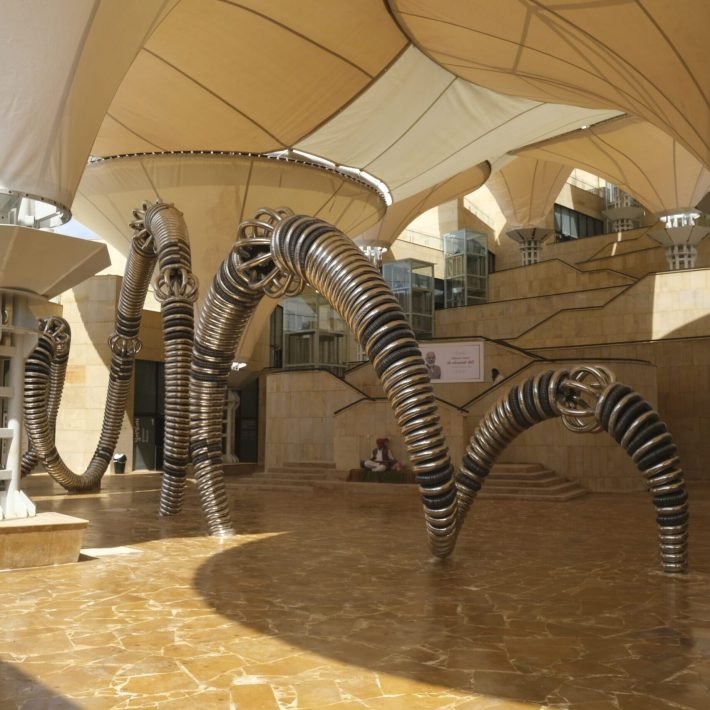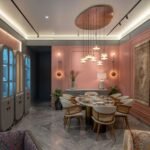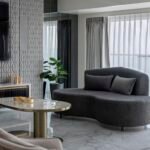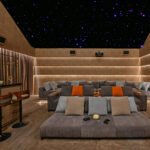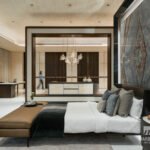Mumbai-based INTERARCH & DID CONSULTANTS, nurtured by Ar. Dipak Thaker, has designed spaces with sustainable features and contemporary styles, thus reflecting the firm’s commitment to superior design. Dipak & Rekha Thaker – Priya A. Prabhu

Some architects arrive on the scene with a splash straight out of college; some see a meteoric rise to fame through a stroke of luck; and others mature like fine wine. Architect Dipak Thaker, the brainchild of the twin firms INTERARCH & DID CONSULTANTS is among those who have quietly scaled the ladder of success, and patiently waited for his turn for the spotlight to focus on the amazing level of versatility which is clearly apparent in his rich and vibrant portfolio.
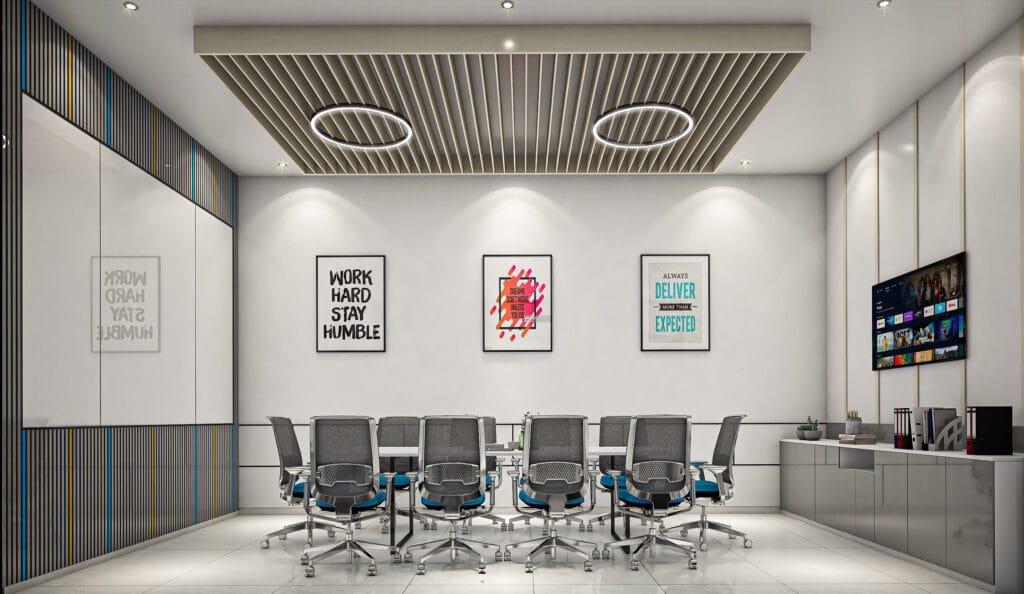
Architect Dipak Thaker strongly believes in the innovative use of sustainable materials, stemming from his strong personal belief in the value of environmental conservancy with modern technology and the principle of “modern architecture drawn from traditional guidelines”. His specialty lies in creating aesthetically pleasing and immaculately planned spaces with an eye for detail. In the year 1985, Dipak Thaker acquired his B. Arch degree from Rachna Sansad Academy of Architecture in Mumbai, and within a span of four years, he established his twin firms INTERARCH & DID CONSULTANTS backed by experienced architects and designers, with today’s strength of 40 people. He is also a member of the Council of Architecture (COA), The Indian Institute of Architects (IIA), the Practicing Engineers, Architects & Town Planners Association (PEATA) and the Indian Institute of Interior Designers (IIID). While DID CONSULTANTS boasts of a range of skilled personnel suited for architectural and master planning purposes, INTERARCH is well equipped with a team of imaginative and inspired individuals who focus on interior designing. Both entities have grown into a strong team of experienced and creative professionals, providing one-stop design solutions from concept to final physical creation.

Speaking about his design journey Dipak says, “I started from small projects and today we are working on large-scale projects. Designing for me is meticulous space planning, commitment towards clients’ satisfaction, and experimenting with the innovative design concept.” Architect Dipak Thaker’s designs range from new-classical to modern and contemporary. His palette of work covers everything from town-planning schemes, institutional and mixed-use establishments, retail outlets, factories and R&D centers, auditoriums, cultural projects, museums, commercial spaces for major corporate houses, individual offices, bungalow schemes, high-end bungalows and residential complexes and individual residences. His portfolio boasts of architectural and interior projects shaped by the virtue of purpose and oriented towards excellence in planning, design, aesthetics and quality finishing. Believing in simple yet ground-breaking designs, both firms outline concepts that evince to be smart, userinteractive, and stand up to the specifications of the modern-day market. The underlying creative expressions of the firm’s style – Luxury and Simplicity – though diabolically opposite in character, co-exist harmoniously in all they do. The most remarkable point, however, is the way in which the firms infuse the sense of warmth with luxury in all their starkly detailed magnificent design marvels. “I am thankful to my fellow consultants and team for their unwavering support and commitment to our ongoing success.” Adds Dipak.

For Dipak, design is not about traditional or modern styles, but an aesthetic blend of both approaches. He has mastered the art of blending various influences to provide a distinctive yet pluralistic design language. His focus has also been on bringing sustainability into architecture. His fusion capability has led to several great masterpiece works due to which both his firms are considered to be one of the leading establishments catering to architectural and interior designing solutions. Alongside designing futuristic commercial and residential spaces he is also known and awarded for his philanthropic works like running an Adivasi school (400 children) in Gujarat, association with the Savarkundla Hospital and the establishment of multiple educational institutions in Gujarat, Maharashtra and Rajasthan. Some of the accolades he has achieved include, Chief Minister’s award 2010- Institutional establishment in Mumbai, A+D & Spectrum Paints Architecture Awards 2001- Jury’s awards, Artists in Concrete awards (AICA) Asia Fest 2014- 15 – Medical Academy in Vapi and Rachana Sansad’s Academy of Architecture excellence award 2015 to name a few.

From a pool of diverse projects designed by the firm let’s browse through a few shortlisted ones:
An Office in Mumbai
The recently completed office project is a stunning example of contemporary architecture, showcasing innovative design and sophisticated interiors that set it apart from other workspaces. This project represents the pinnacle of modern architecture, with an emphasis on functional and visually striking interiors.

One of the defining features of this office space is its sleek and modern design, which utilizes an open concept to create a sense of space and flow throughout the office. Innovative solutions were implemented to overcome structural limitations while maintaining the grandeur of the design. The use of contrasting colors and textures adds a playful touch to the space, while the classic design elements add a sense of refinement. The clean lines and geometric shapes create a sense of order and structure, further enhancing the functional and professional atmosphere. The project team chose unconventional shapes and materials to add visual interest to the space.

The project is a testament to the power of modern architecture to create functional and visually striking workspaces.
Office in Mumbai’s jewellery district:
Situated in the heart of Mumbai’s bustling jewellery district, this 4,000 sq ft jeweller’s office stands out as a modern oasis of tranquility amidst the chaos. The design is a deliberate departure from the densely compact nature of the surrounding area, emphasizing openness and subtlety to focus on the products. The store’s open area is a stark contrast to the narrow, labyrinthine alleys that lead to it, providing a refreshing break for the senses.

The interior design of the store features a palette of soft colours, complemented by sleek and understated furniture, carefully chosen to emphasize the products without overwhelming them. The polished marble flooring, with its high-gloss finish, provides a mirror-like surface that reflects the sparkling lights and accentuates the products on display. The lighting is designed to create a sense of drama, with a two-layer approach that combines soft general lighting with accent lights in the display areas.
This project is a masterpiece of modern design, carefully crafted to provide customers with a luxurious shopping experience. This is a stunning example of contemporary interior design, showcasing the very best of architecture and aesthetics.
Farmhouse
The sprawling farmhouse is located on the outskirts of Ahmedabad, a bustling city in the western state of Gujarat, India. The primary challenge faced during the project was the restriction on the buildable area, which hindered a sense of grandeur due to the large lawn around the structure. However, innovation in the design allowed the farmhouse to showcase a larger-than-life perspective with flanges and an outward design that captured the user’s fascination.
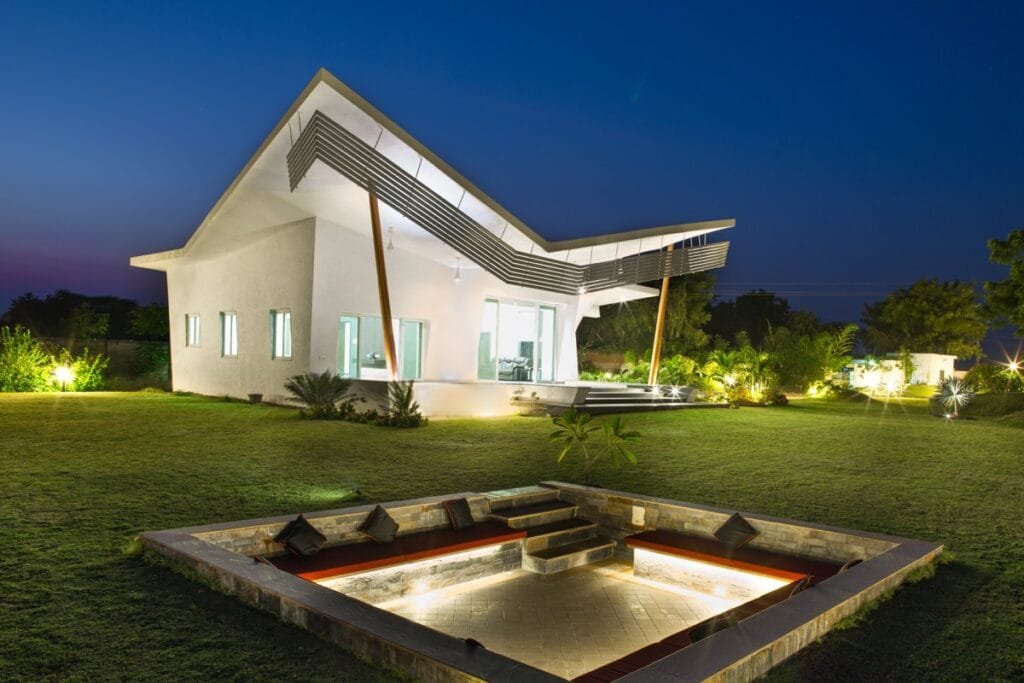
The design offers a contemporary and harmonious blend of traditional and modernist elements. The bold façade, exquisite flooring and chosen light fixtures stand out from the surrounding landscape, while concrete & steel have been incorporated to create a striking appearance. An outdoor sunken sitting space has been designed to bring users close to nature.
Natural materials like wood and stone have been used to add warmth and comfort to the space, while large windows and skylights flood the rooms with natural light, creating a bright and airy feel. This project is a testament to how traditional and modernist design elements can be combined to create a beautiful and functional living space that seamlessly connects with nature.

Apartment in Mumbai
This modern and opulent 4 BHK apartment in Mumbai has been designed with a luxurious interior that reflects a modern and sophisticated aesthetic. One of the most striking features of the apartment is the use of white marble flooring that adds a luxurious look and a reflective quality creating openness in the apartment. The apartment also incorporates fluting elements on the walls that create a sense of depth and texture, making the walls more visually attractive.
The modular kitchen’s sleek and modern design features state-of-the-art appliances and custom cabinetry that maximizes storage space. This space incorporates marble accents on the walls and a special glass with gold leafing that adds an opulent look. An admixture of custom-made, imported, and carved furniture at the site by skilled craftsmen brings an excellent finish to the apartment’s interior design. The temple in the apartment has been designed to be closed to preserve the sanctity of the space and open when the residents want to worship.

Hillside Bungalow & Club House
Nestled in the picturesque beauty of a hill station, this two-storey bungalow is part of a bungalow scheme, and boasts double the size of the other bungalows in the complex. This corner bungalow is a modern minimalist masterpiece, spanning 12, 200 sq ft and offering stunning views of the surrounding lush green hills.
The bungalow is designed to blend seamlessly into the natural surroundings, with its warm, natural wood accents and sleek white exterior. Large balconies and verandahs, perfect for soaking in the stunning views, are located on each floor, inviting nature inside, and offering ample space for outdoor living and relaxation.
The bungalow has six bedrooms, each thoughtfully designed to maximize space and comfort. They feature a large walk-in closet and en-suite bathroom. The first floor houses the luxurious master bedroom, which features a spacious bedroom with a large, private balcony, perfect for soaking up the beauty of the hill station. The master bathroom boasts a spacious shower, and double sinks, all with contemporary finishes.

The other bedrooms are also generously sized and well-appointed with large windows, ample storage, walk-in wardrobe and comfortable furnishings. Each bedroom has its own private balcony or verandah, offering a peaceful retreat for enjoying the serene hill station views.
The clubhouse located in a picturesque hill station, the clubhouse is a stunning addition to a bungalow scheme. Designed to bring users closer to nature, the clubhouse offers a range of features that make it the perfect spot for relaxation, socializing, and outdoor events. The clubhouse boasts a large, beautiful deck that overlooks the surrounding green space, providing a serene atmosphere. The deck is also ideal for hosting outdoor events and gatherings, making it a versatile space for various occasions. Its large pool is one of the main features, providing an exceptional poolside experience for relaxation, sunbathing, and entertainment.
The clubhouse is designed to cater to various sports activities, including billiards, table tennis, and a pool. The space’s design centers on creating a comfortable and functional environment for users, with interiors tailored to meet each sport’s specific needs.

The clubhouse’s architectural style features a traditional design with a pitched roof and Kerala-style columns on the periphery of the building. This style blends perfectly with the natural surroundings, making it an integral part of the environment.
The lighting of the clubhouse is carefully placed to highlight the building’s beautiful design, creating a warm and inviting atmosphere that enhances the luxurious experience of the clubhouse. The pool is also lit up in the evenings, adding to the beauty of the space.
One of the unique features of the clubhouse is its attention to detail. Every aspect of the space has been meticulously designed, from the use of materials to the placement of lighting, creating a functional and beautiful space that seamlessly blends with the natural surroundings.
Meril Campus in Vapi:
The masterplan design for this 120-acre land parcel exudes a modern architectural style that seamlessly blends with nature, emphasizing the project’s environmental consciousness.
The design execution of this teaching facility started long back in 1997. The team has gradually developed and upgraded the materials, scale and requirements of the client and has innovated with the use of technology.
Each building stands out harmoniously with the flow, with flanging projections on the façade.

The new design has also considered expansions and future proofing for up to the next 20 years. Two massive manufacturing facilities stand out with their high-end interiors and materials, providing a state-of-theart workspace with a sophisticated feel. The ample glazing on the facades of the manufacturing facilities allows natural light to penetrate. The clubhouse has been designed with wood and dome ceilings, and the use of the highest quality marble and stone.
The landscape and hardscape are designed to enhance the space and separate users from the spatial restrictions of fast-paced city life. The green roofs promote sustainability, while state-of-the-art lecture theatres around the cricket stadium maximize natural light. The experience centre showcases the company’s technological innovation, featuring extensive glazing with a sizeable spanning roof cantilever. The centre boasts a stunning allglass staircase with a viewing deck that offers panoramic views of the surroundings.
Ratanshi Kheraj Sarees
Ratanshi Kheraj Sarees is a prestigious 5thgeneration saree establishment based in Mumbai. The client’s desire to tap into the burgeoning urban market of Thane and its suburbs prompted them to establish a new showroom in the area.
The design features an open space layout with built-in fixtures, large mirrors, and bold colors that tie the entire space together. The use of rich colours for walls and upholstery adds warmth to the showroom, making it a welcoming space for customers. The spacious layout allows customers to easily browse through the sarees on display and provides ample space for movement. The designers have given careful consideration to the ambience, lumens, and type of lights used. Recessed LED lighting is used to highlight certain sarees, while pendant lights are used for decorative illumination.
Carefully selected furniture pieces complement the overall aesthetic, keeping the focus on the beautiful sarees in the showroom. The showroom’s design strikes a perfect balance between beauty and practicality, making it a welcoming space for customers while still being aesthetically pleasing.
Residential Tower in Mumbai
As architects, we are always on the lookout for innovative and exciting projects that push the boundaries of design. One such project is the new building in the western suburbs of Mumbai, where our team had the privilege of working to provide luxurious living spaces in a unique and visually stunning building.

One standout feature of the building is the use of curves in the facade, which adds visual interest and breaks away from the typical rectangular shapes seen in most buildings. The curves create a softer, more organic appearance to the building, making it stand out from the surrounding structures. We also utilized a protruding penthouse structure to increase the floor space of the penthouses, making them more spacious and luxurious. This design choice creates a sense of grandness and adds to the premium feel of the building. It also serves a functional purpose, allowing more natural light to enter the penthouses.
In terms of parking, we implemented an innovative sub-level stacked parking system. This system allowed for more parking spaces in a compact size and created a more streamlined parking experience for residents. It reduces the time and effort required to park in the building and frees up more space for other amenities.
Our architectural style for this project was modern and sleek, utilizing diverse materials like glass, metal, and concrete to create a visually stunning and unique building. We aimed to create a sense of exclusivity and prestige, with every design element thoughtfully considered, from the exterior facade to the parking system.
Residence in Delhi
This stunning 25,000 sq. ft. two-story residence is located in the affluent outskirts of Delhi, and boasts an exquisite classical design that exudes luxury and class. With an emphasis on grand columns, balconies, and verandahs on all sides, this masterpiece of architecture is hard to miss. The white facade signifies purity and elegance and provides a striking contrast against the lush greenery surrounding the property.

Built according to the principles of Vastu, this residence is carefully designed with the placement of public and private spaces in mind. The north side features the entrance, double-height formal living room, informal living area, bar, play area, dining area attached to the informal living area, and home theatre. The south side features, the private spaces including eight opulent bedrooms, four of which are master suites. The residence also features a spectacular indoor swimming pool, gym, and spa. Due to the pool being indoor, special engineering for dehumidification was implemented, ensuring that moisture levels within the residence remain optimal for a comfortable living environment. The gym and spa provide residents with state-of-the-art equipment and luxurious amenities to relax and unwind.

Text: Priya Kamath



