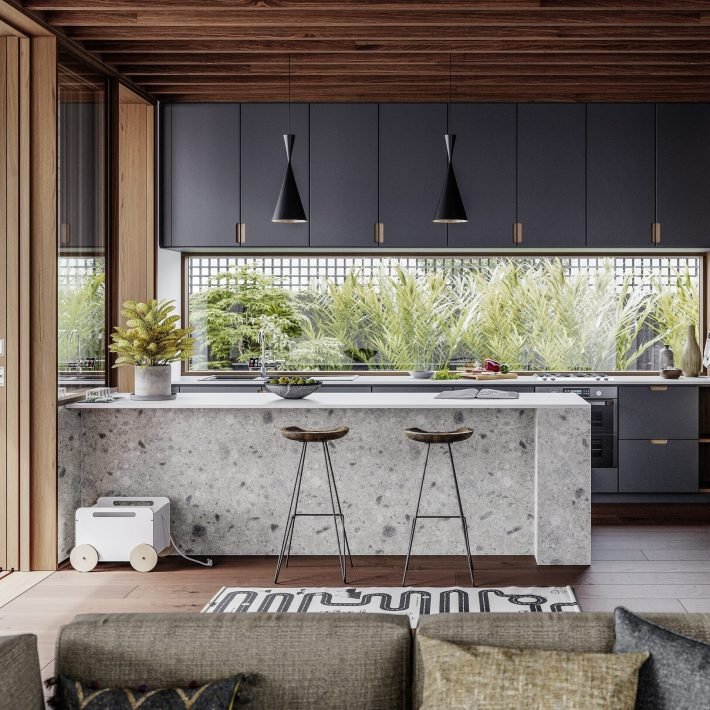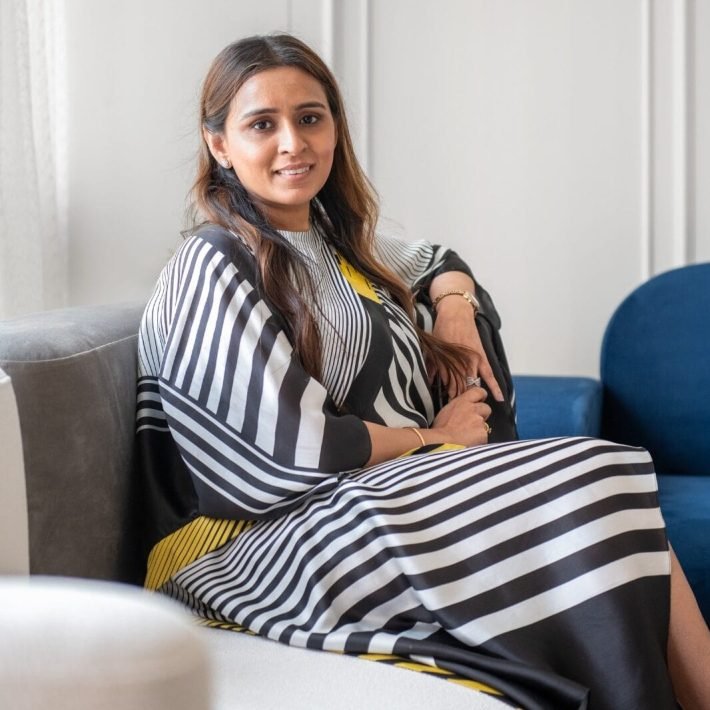The exquisite Mehta residence designed by Pune-based Metaphors Design crafts a tale of harmonious elegance cushioned with stylish comfort.

Pune-based design firm – Metaphors Design has earned a fair number of feathers in its metaphorical cap, having designed some of the city’s most eye-catching projects. This 6,000 sq. ft. minimalist home designed for the for the Mehta family by Anand Bhagat, Designer, Metaphors Design, is nothing but an extension of the firm’s design finesse.

At the intersection of contemporary aesthetics and timeless charm, lies the essence of The Metaphor’s design philosophy. With a commitment to creating spaces that harmonize modernity with minimalism, they take immense pride in presenting the remarkable residence of Mr Sandy & Mrs Vandana Mehta. The residence is a beacon of minimalist grandeur, and a testament to The Metaphors’ scope and sensitivity. Within its 6,000 sq. ft. lies not just a dwelling, but a symphony of design, emotion, and the Mehta family’s unique story. Explaining about the design philosophy followed while crafting the space, Anand Bhagat adds, “The abode has been informed by meticulous attention to detail, creating an experiential sanctuary that caters to the needs of the Mehta family. The main emphasis lies in establishing a minimalist yet practical and calm atmosphere, where decorative features within neutral tones take on the role of lively storytellers.”

At the heart of Metaphors’ approach lies an unspoken bond of trust between architect and client. The Mehtas’ unwavering confidence in the team’s vision allowed the team to create a home that resonates with the family’s lifestyle, values, and personalities. This residence is a living embodiment of the synergy between an architect and the client. Every nook and cranny narrates a story, blending their distinct preferences into a single, coherent design. The process involves delving into the lives of their clients, understanding each family member, and crafting a space that caters to their unique needs. “The firm’s design perspective for this project was rooted in the appreciation of subtle elegance, sought to create an ambiance that feels like a warm embrace after a long day”, adds, Anand.
The heart of this home is not just in its design but in the emotions it evokes. As one navigates the well-curated spaces, each corner reveals a story – a blend of the family’s tastes, aspirations, and cherished memories. The beauty of their journey is encapsulated in every carefully selected detail. The firm’s approach was guided by the belief that a home should be a reflection of its occupants’ personalities and a sanctuary that cocoons them in comfort.

The front door, with its back-lit frame, unique metallic finish, and distinctive handle, sets the tone for the refined elegance within. The living room stands as a true testament to their commitment to functionality and versatility. It hosts a remarkable 150-inch dropdown projection screen, seamlessly integrating three sound zones to envelop the entire 70-foot expanse, creating an immersive home theatre experience for cricket and FIFA match gatherings. The onyx back-lit pillars stand as artistic marvels, casting a gentle glow that adds to the ambience, while the sliding mesh frame delicately merges the terrace with the living room, blurring the lines between indoors and outdoors. “Yet, even with its multifunctional design, the space never compromises on its innate charm. In this dwelling, minimalism becomes an art form. Utilities are masterfully camouflaged, hidden from view to maintain an uncluttered and serene atmosphere”, informs Anand. The aesthetic choice not only enhances the visual appeal but also instills a sense of calm, allowing the family to truly unwind.

In the creation of this haven, a key factor was the freedom granted by the Mehtas to explore creative instincts. Their open-mindedness allowed the team to meld functionality with aesthetics, resulting in a seamless integration of timeless design and modern utility. The Mehta project was a dance between time and aesthetics, a ballet where each step was a reflection of the family’s aspirations. Every choice was a balance between form and function, guided by the knowledge that a home is not just a space but an experience. This residence narrates a beautiful tale of understanding a client’s brief beyond words. It’s about translating desires into a tangible, living reality.

The home combines modern design elements with minimalism, functionality and comfort, offering a haven that truly feels like home. Rightfully said, In the end, it is not about the accolades, but the joy of crafting spaces that touch the hearts and lives of those who inhabit them – a sentiment beautifully embodied in this beautiful residence.















