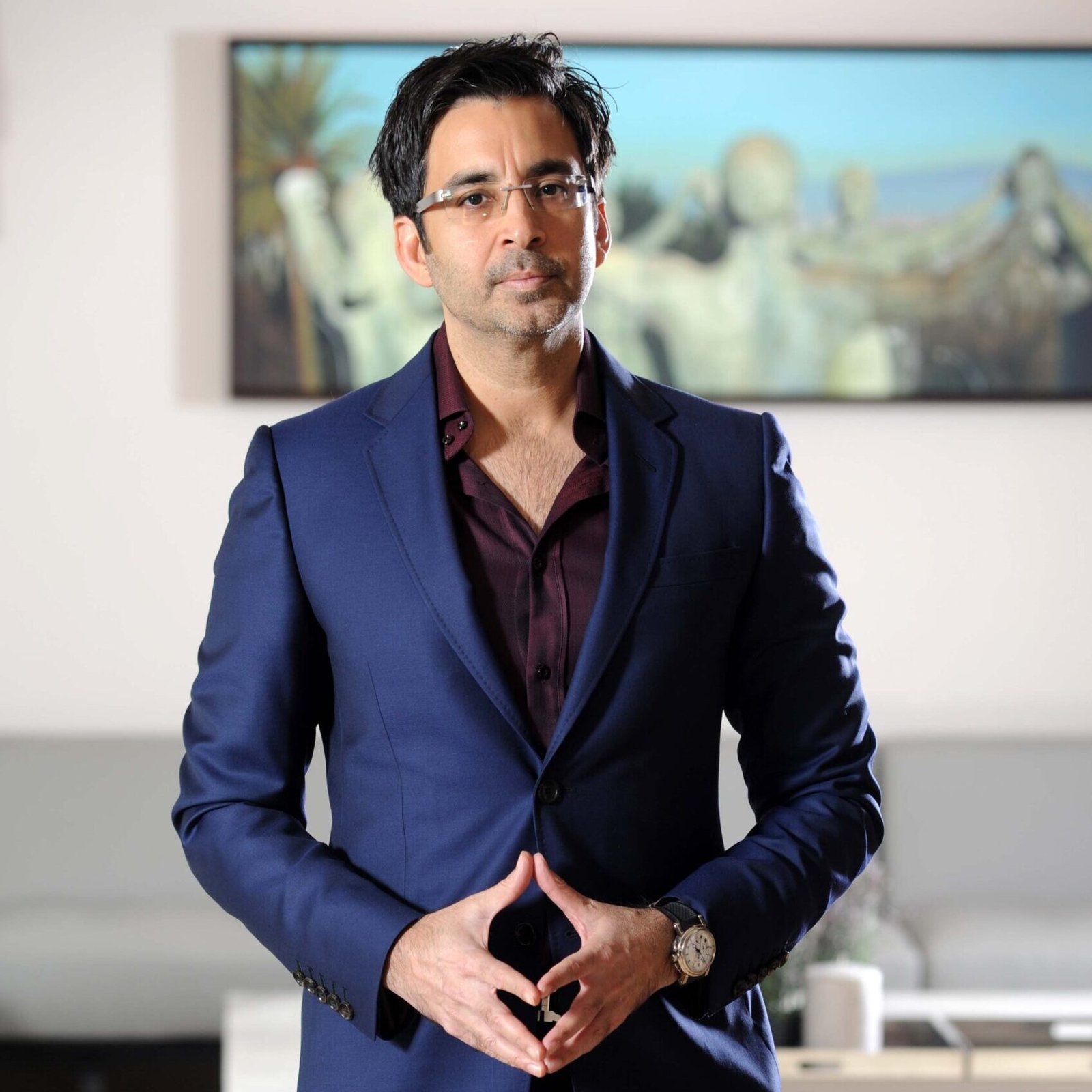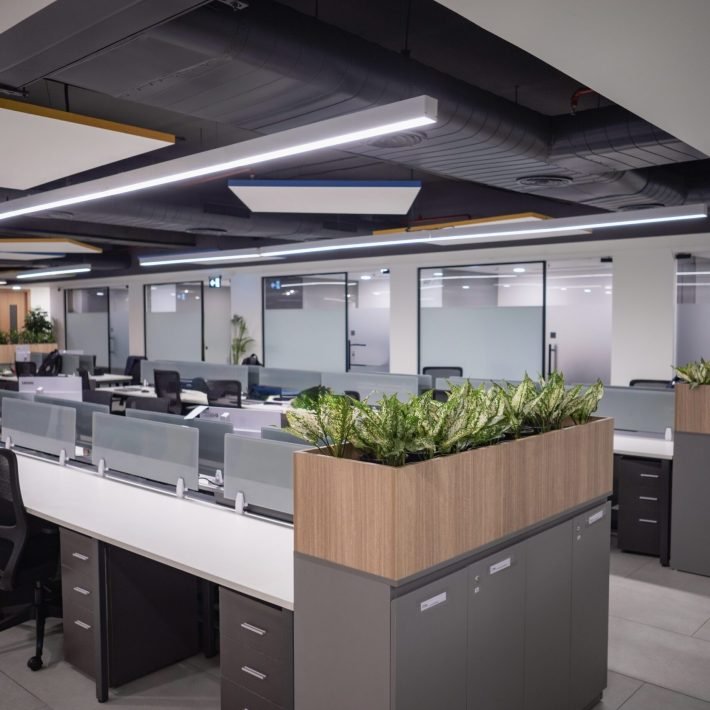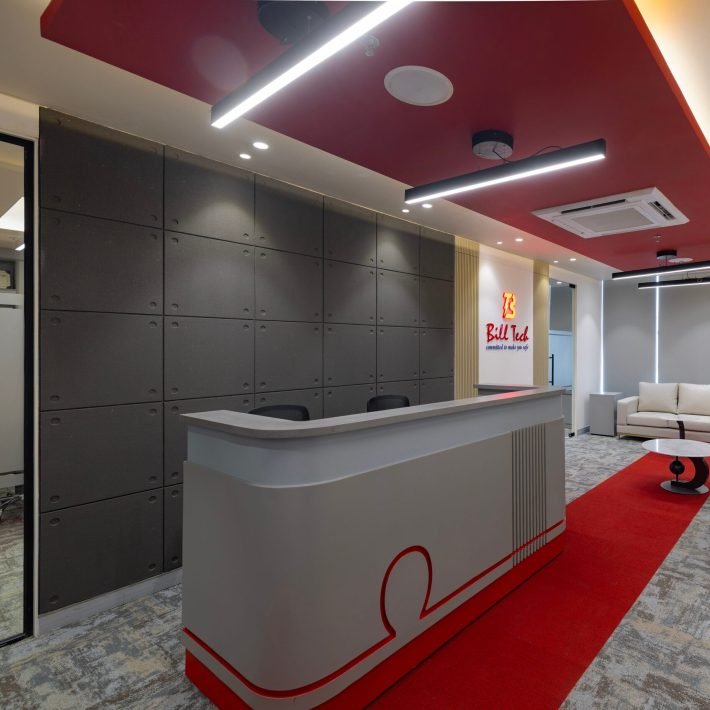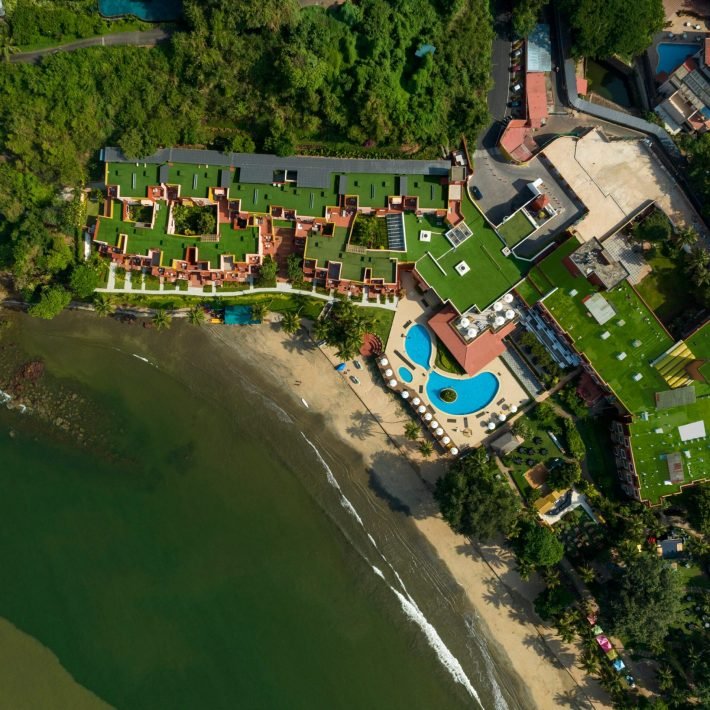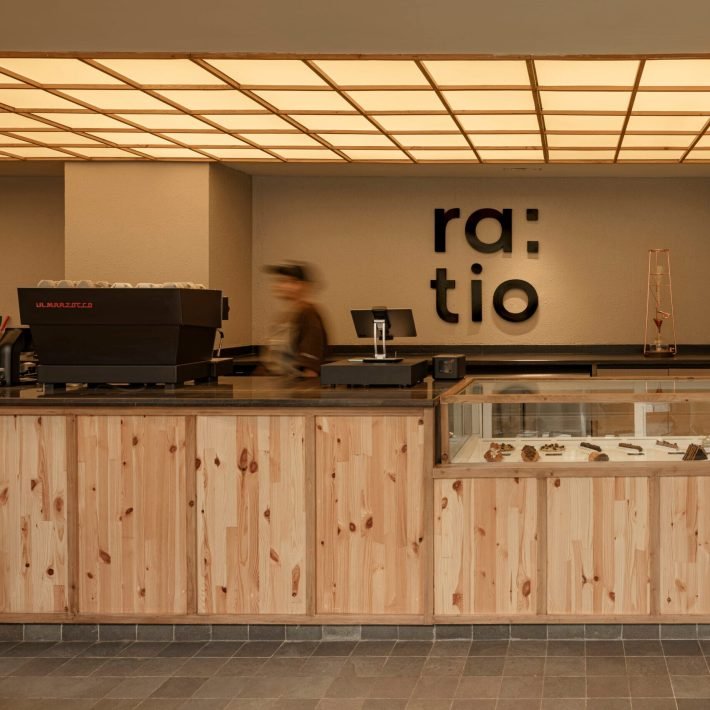Clean, yet stunningly impressive and functional design interventions are the hallmarks of this weekend home at DLF Camellias, Gurugram crafted by Essentia Environments.
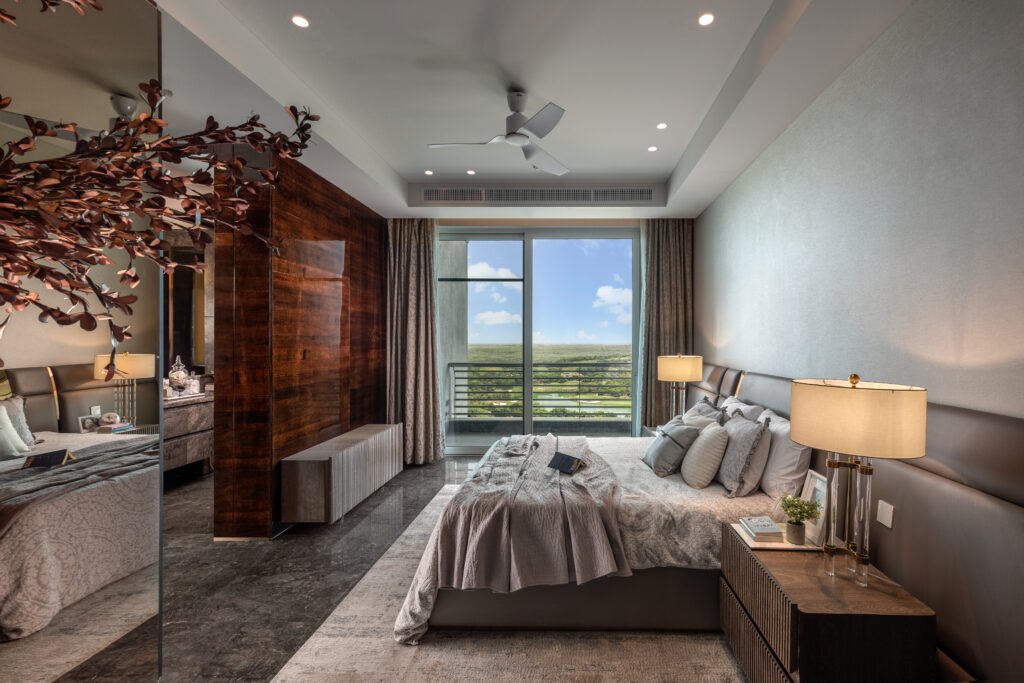
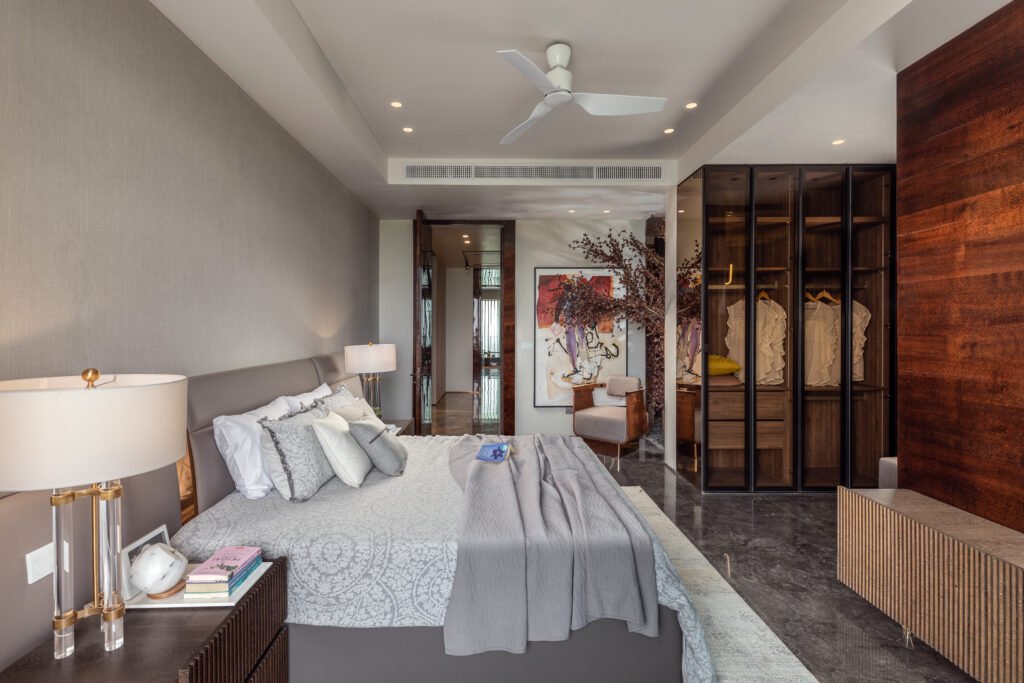
Located in Gurugram, the 7400 sq. ft. apartment in DLF Camellias is a weekend home to a 30-year-old bachelorette to entertain guests. Designed and executed by Essentia Environments, the overall design of this apartment is guided by the views of the surroundings in every direction—the vast Golf greens, the Lake at close proximity, and the Aravallis beyond. This approach gets enhanced by the tall ceilings, large glass windows, open layout, and essentially minimal palette of materials and colours.
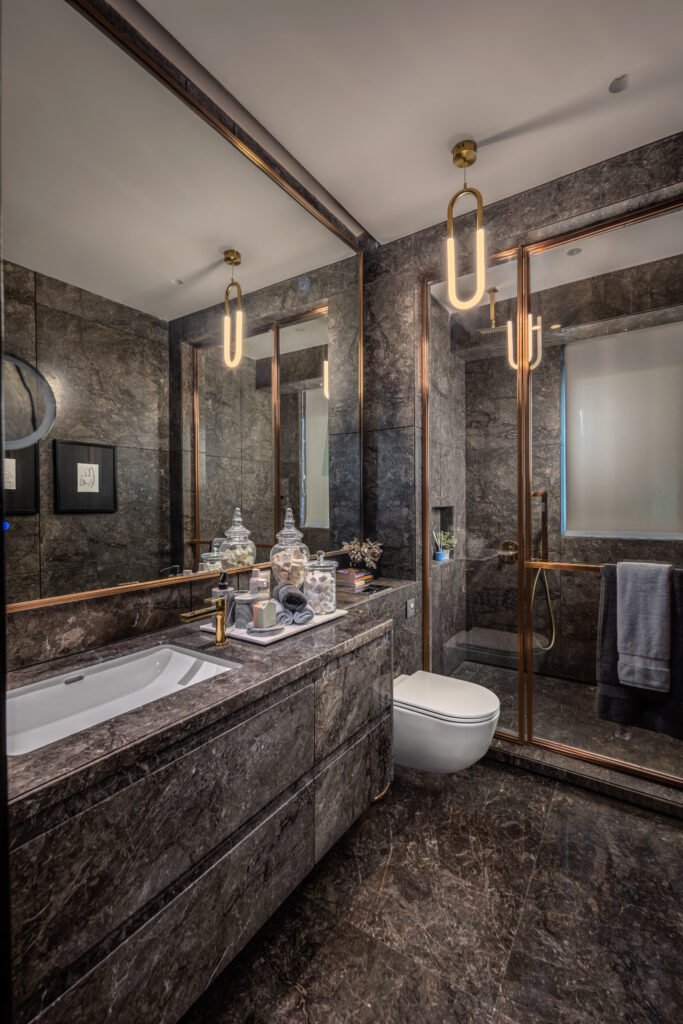
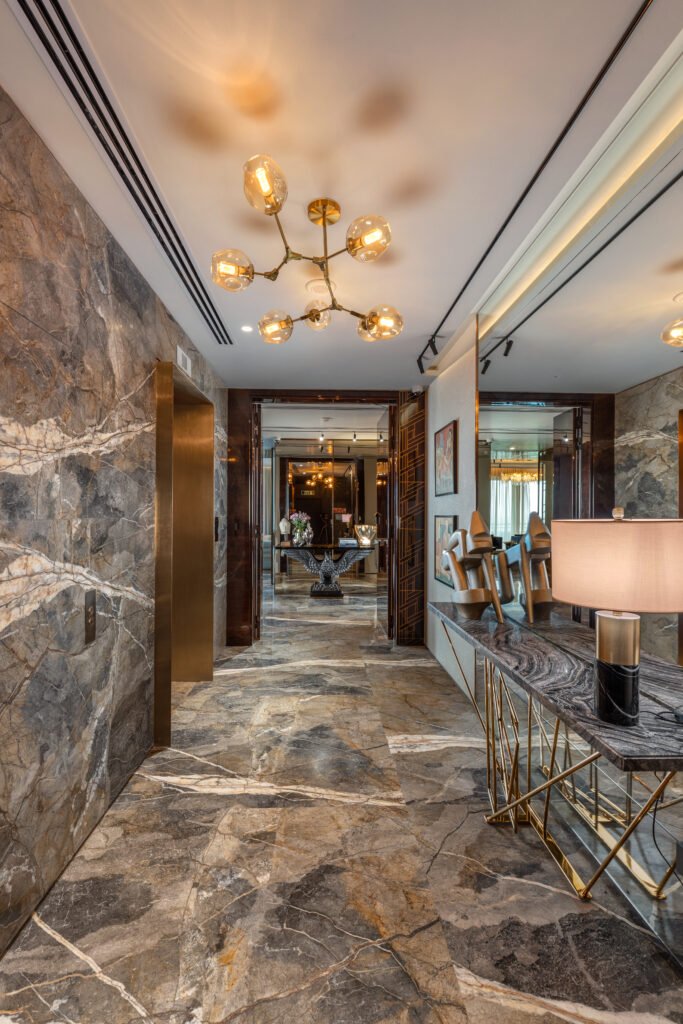
The expansive apartment is designed to cater to the specific aspirations and needs in terms of aesthetics, comfort and functionality. Sharing insights on the client’s brief, Hardesh Chawla, Principal of Essentia Environments, says, “The client desired a 4BHK home like every other apartment in Camellias, but after several discussions, we ended up with a three-bedroom layout, maximising the space to host and entertain guests.” The grandeur of the house expressed through majestic chandeliers, marble flooring, and dramatic lighting is offset by unusual elements of intrigue and surprise across the space.
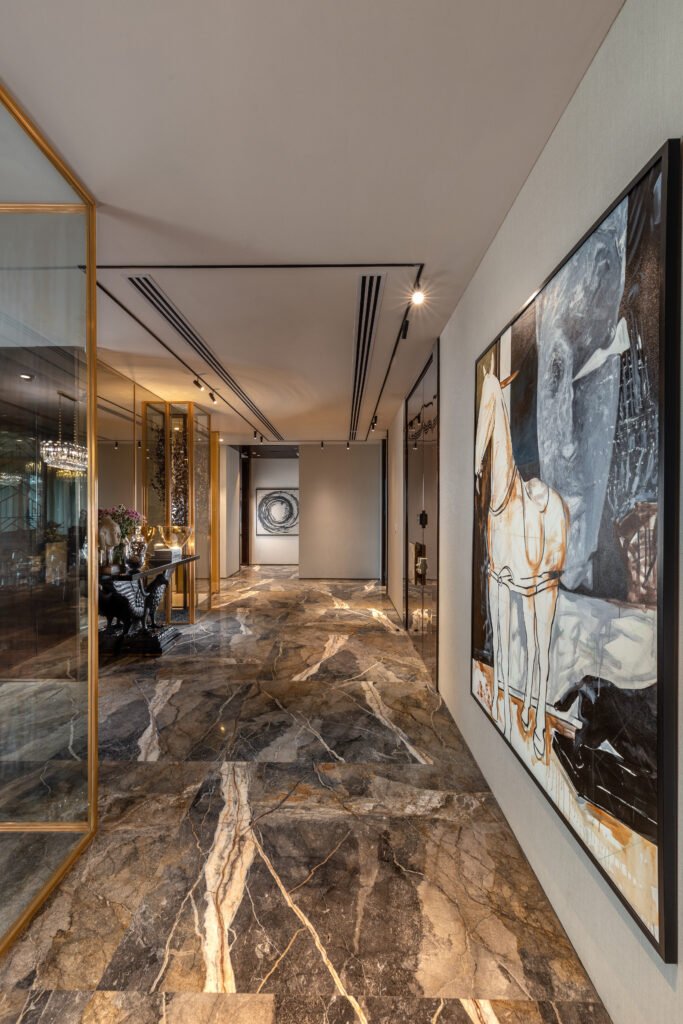
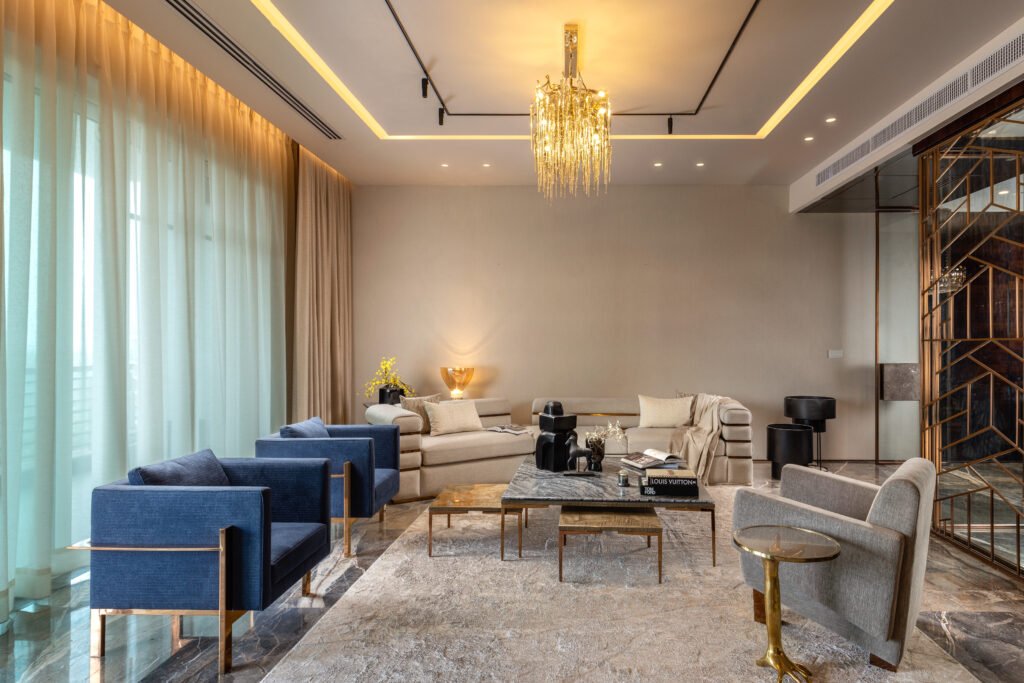
As you enter the grand apartment, you cannot help but be captivated by the stunning foyer. Hardesh further adds, “The luxury of this space is simply mesmerizing. Right from the foyer, the home captures the youthful nature of the client through different artworks serving as focal points around which artistic decor accentuates the spaces with contrasting hues.” Small nooks with interesting accent pieces throughout the home become conversation starters for the inhabitants and guests. Some of these accent pieces include the artificial planter that makes a subtle nod to the entrance, guestroom, & powder room and the eagle console that invites one to the foyer.
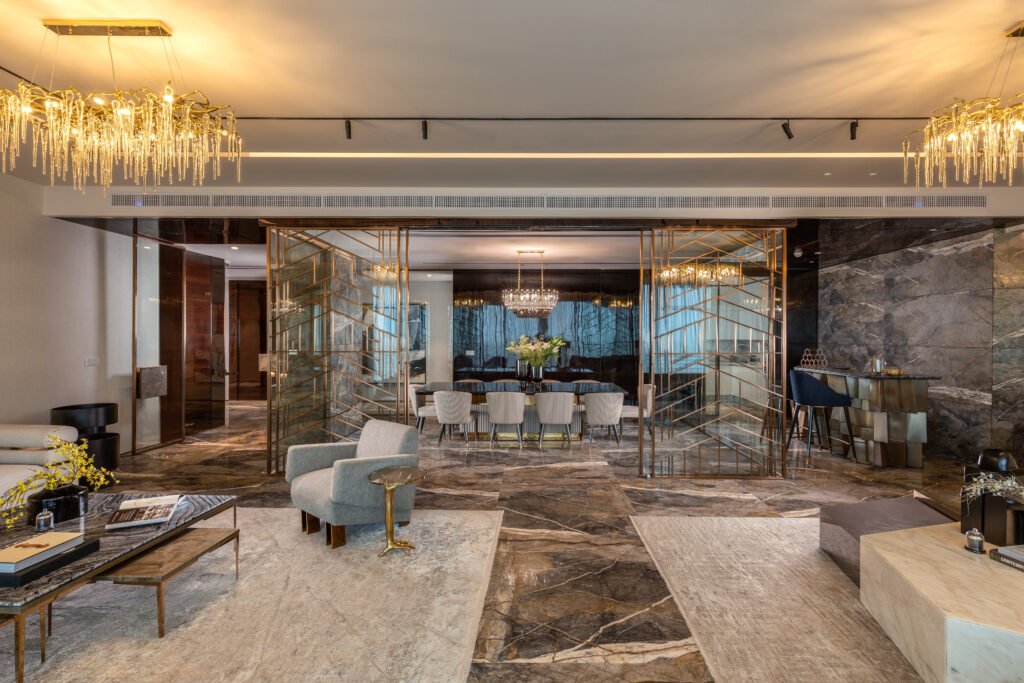
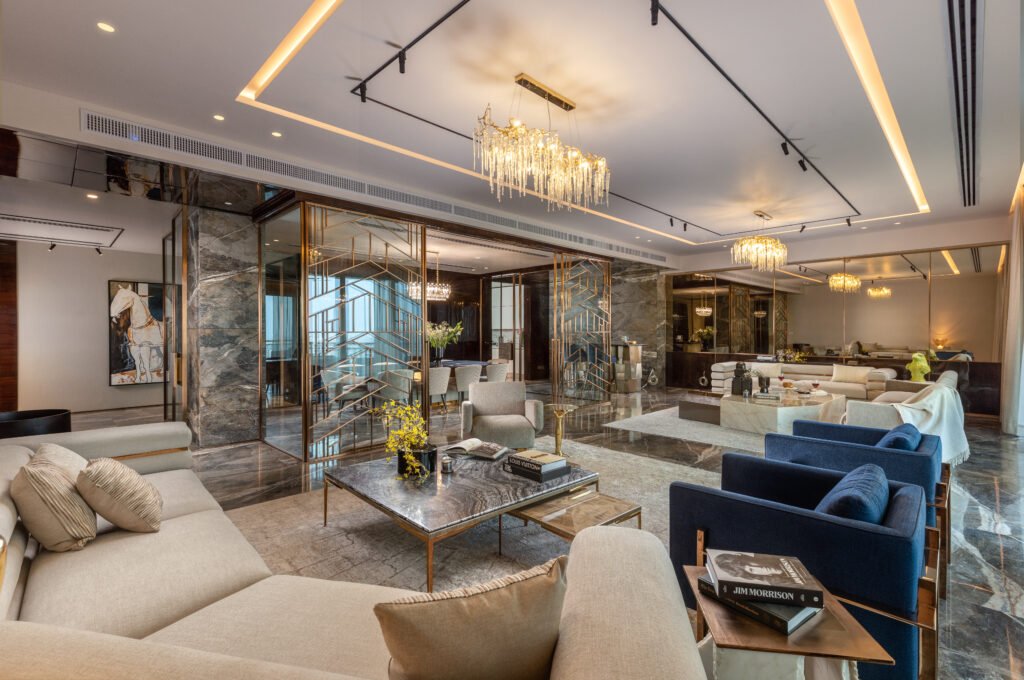
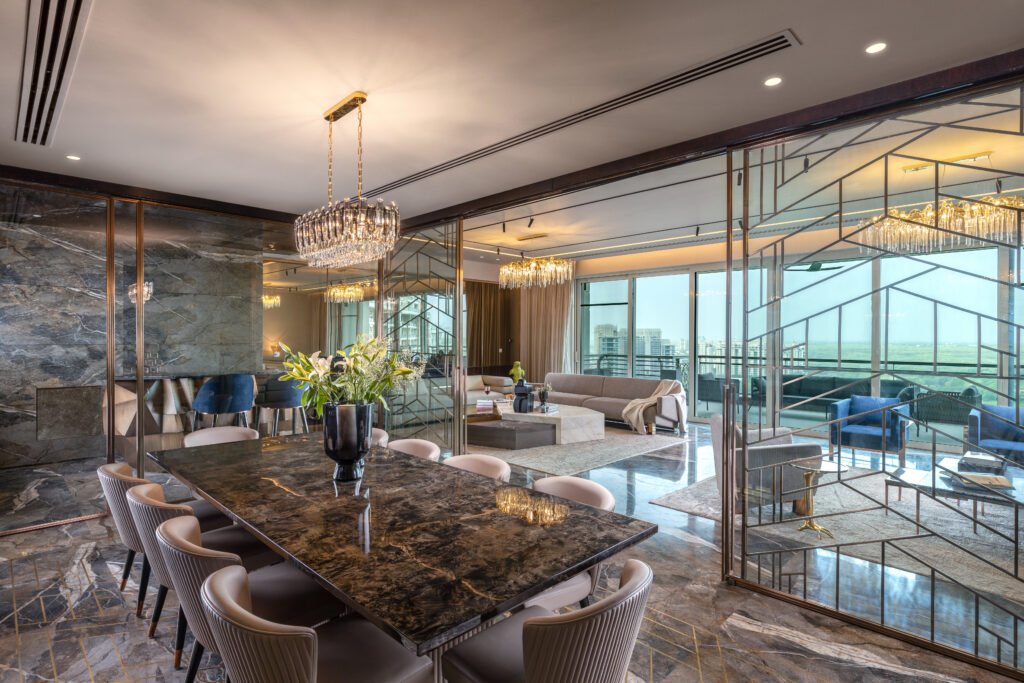
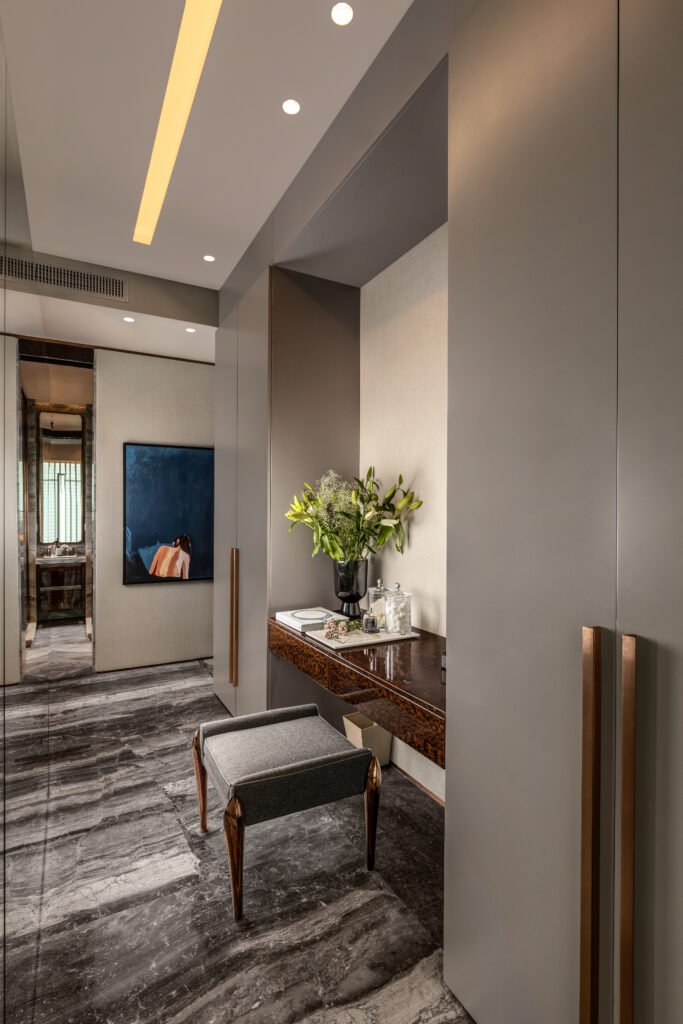
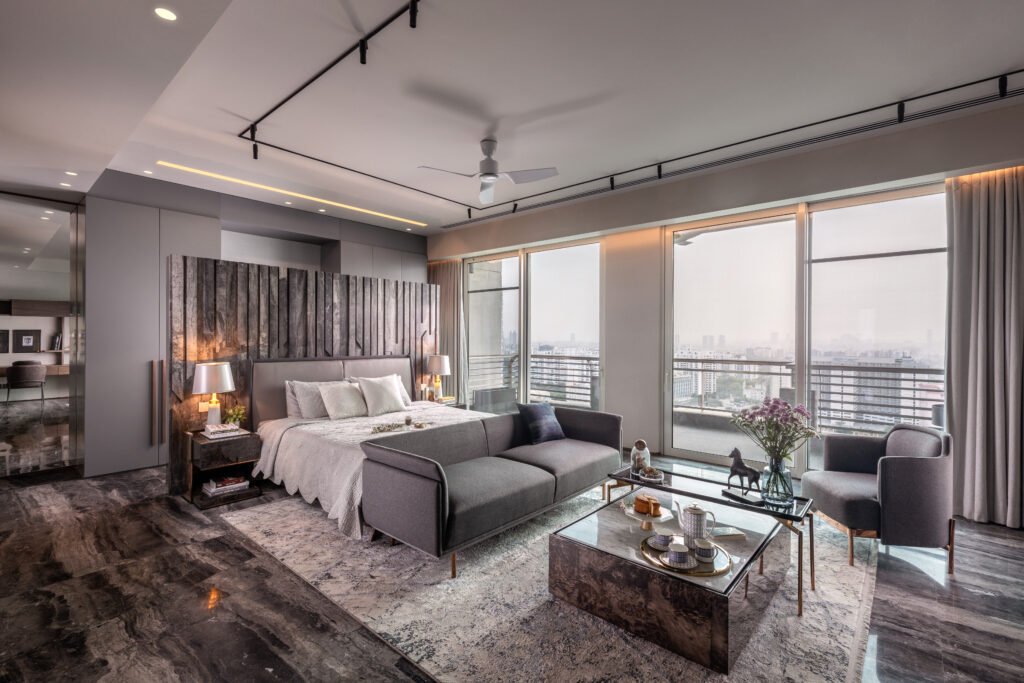
The living and dining areas are unified into an expansive light-filled space introduced with floor-to-ceiling curtain windows leading to a large balcony to maximise this newfound light. This open expanse is visually divided into three distinct zones with a flexible furniture layout. The dining area is separated by a glass partition embellished with metal trims that add a touch of opulence. “We hate corridors as they consume valuable space. Therefore, in this home, the spaces flow seamlessly into one another,” says Hardesh. This free-flowing layout continues to the kitchen, a relatively unused zone in a bachelorette pad, getting a subtle yet sophisticated makeover with an Italian countertop and in-built cabinets. However, it is tactfully planned with an entry from the foyer to avoid disturbances during parties and events.
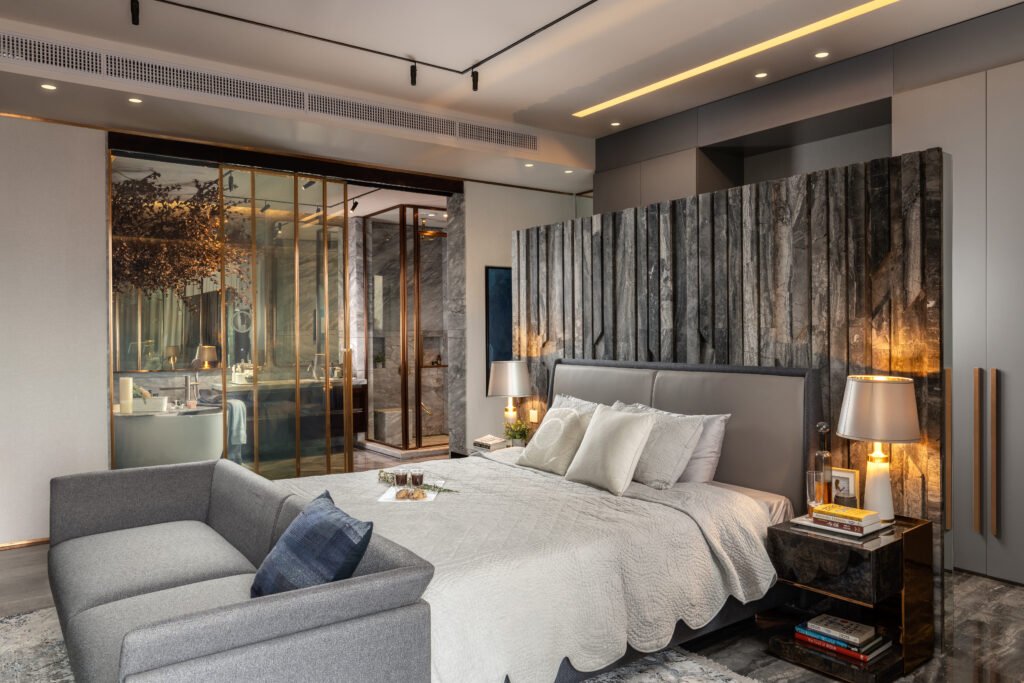
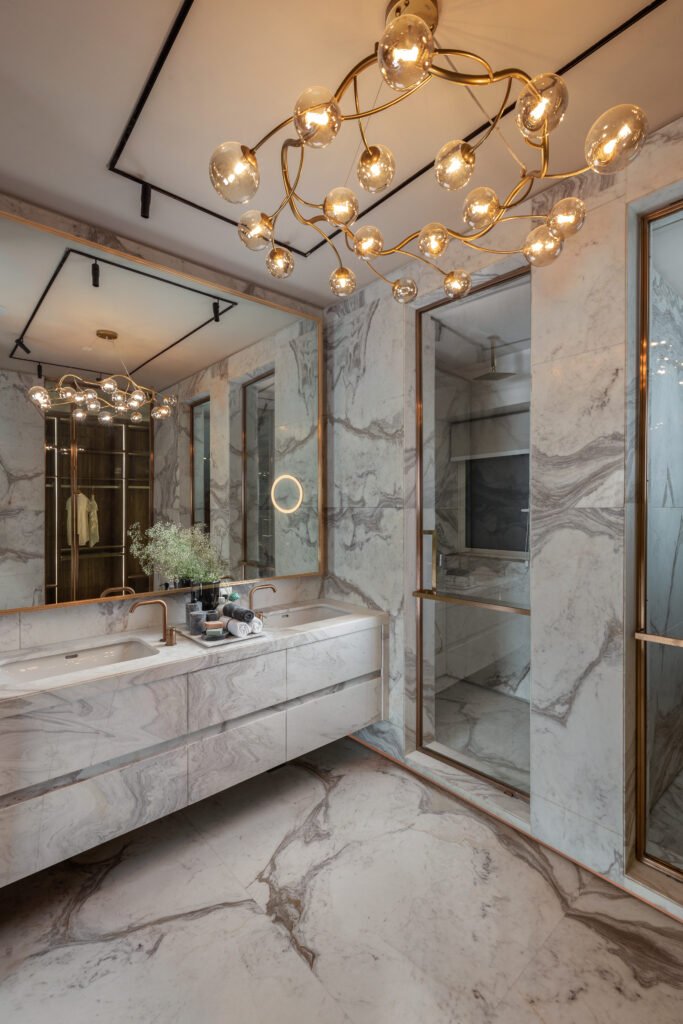
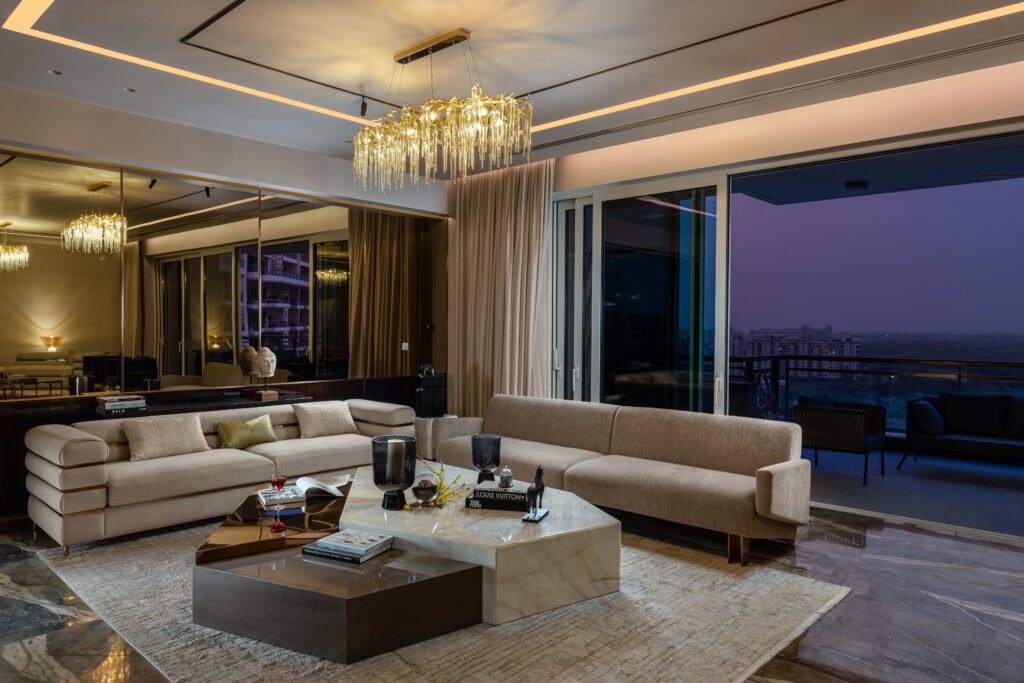
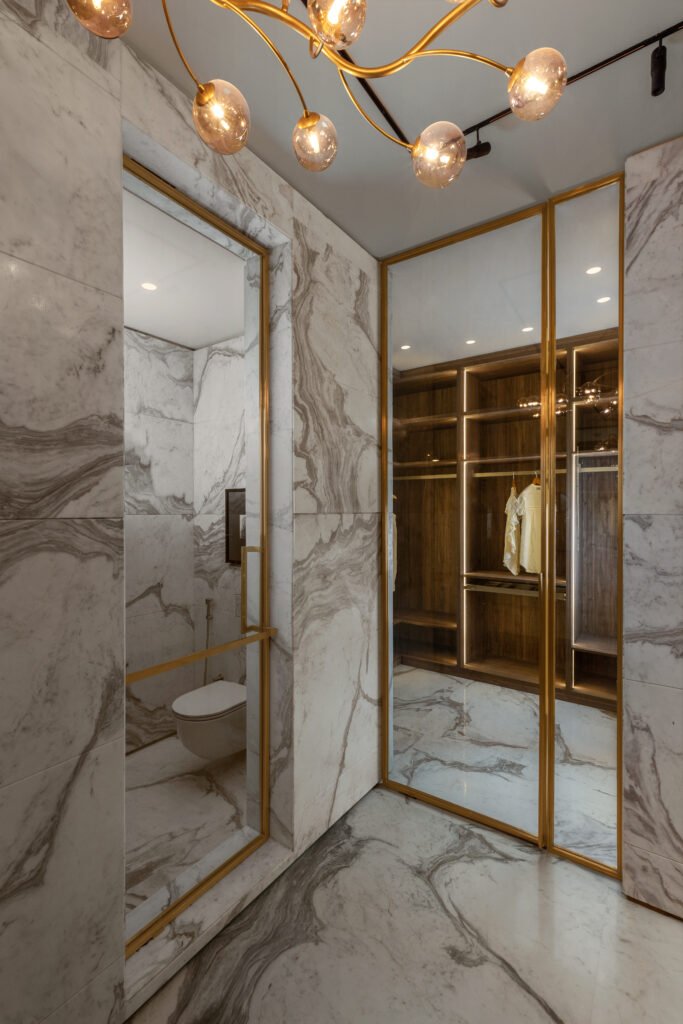
The two master bedrooms, one for the son, and the other for his parents, like any other space in the home, capitalise on natural light and the outdoor views with large glazing’s and balconies. To further enhance the openness of these bedrooms, their respective bath spaces open up through the smart flip glass doors that switch between privacy and openness, lending views even when one soaks in the bubble bath. Split into two different zones, the master bedroom also accommodates a separate utility area packed with a hidden walk-in closet, dressing table, and ample storage. Hardesh further says, “In any apartment, lack of storage becomes the biggest concern, and we tackled this by giving almost 1000 square feet of storage area spread throughout the home. Even the media units, study nooks, and every other corner gets an inbuilt storage that satisfies the required needs.”
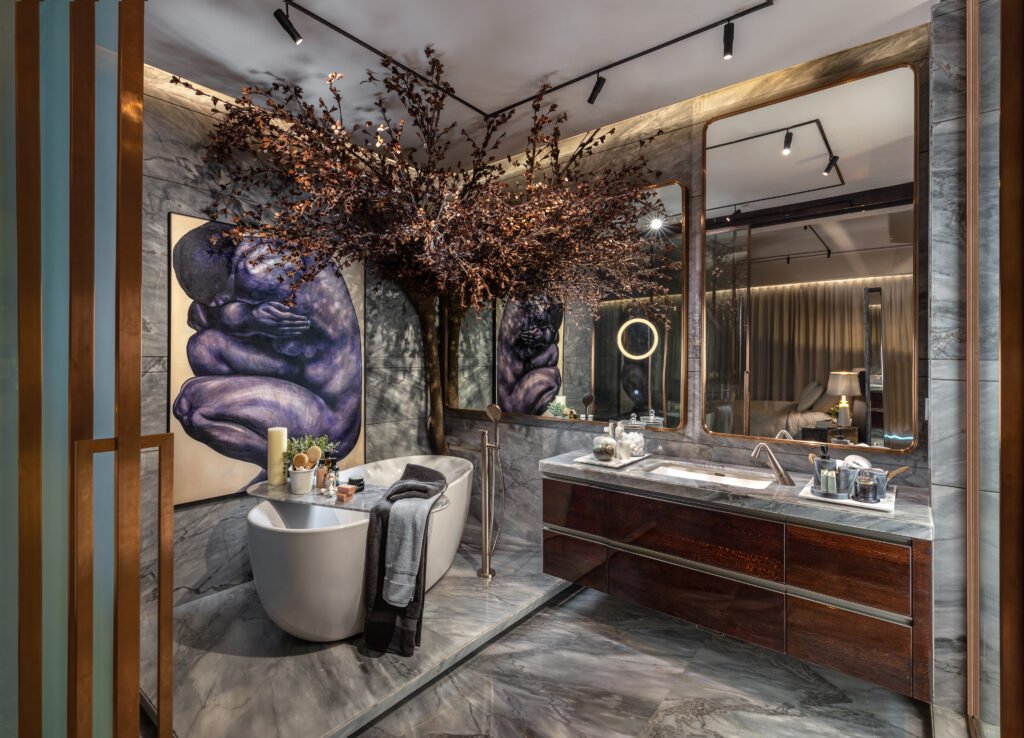
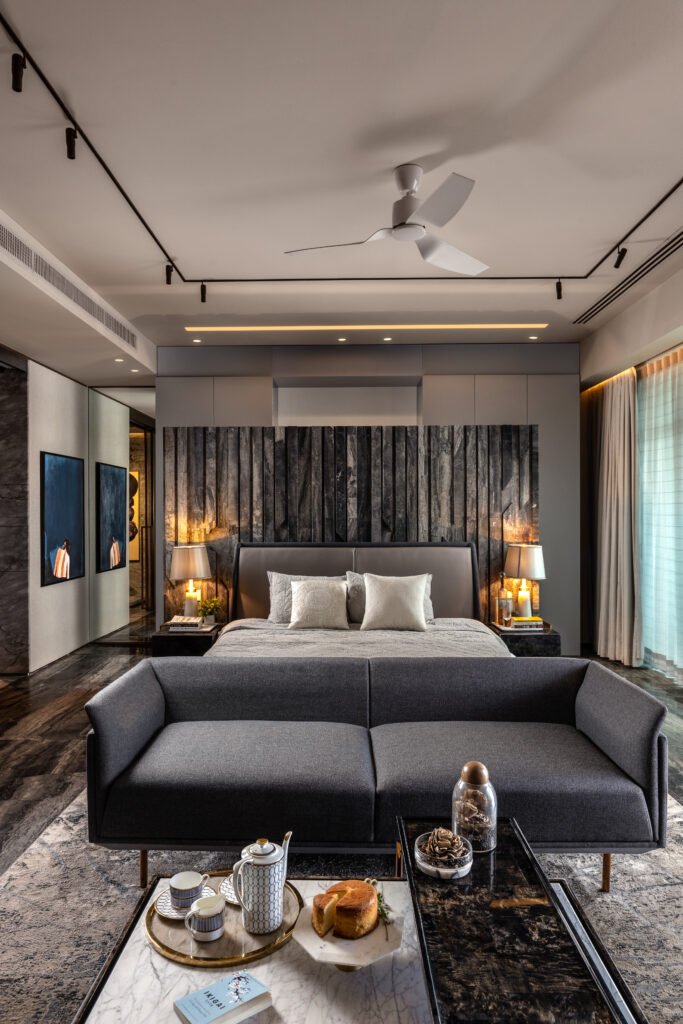
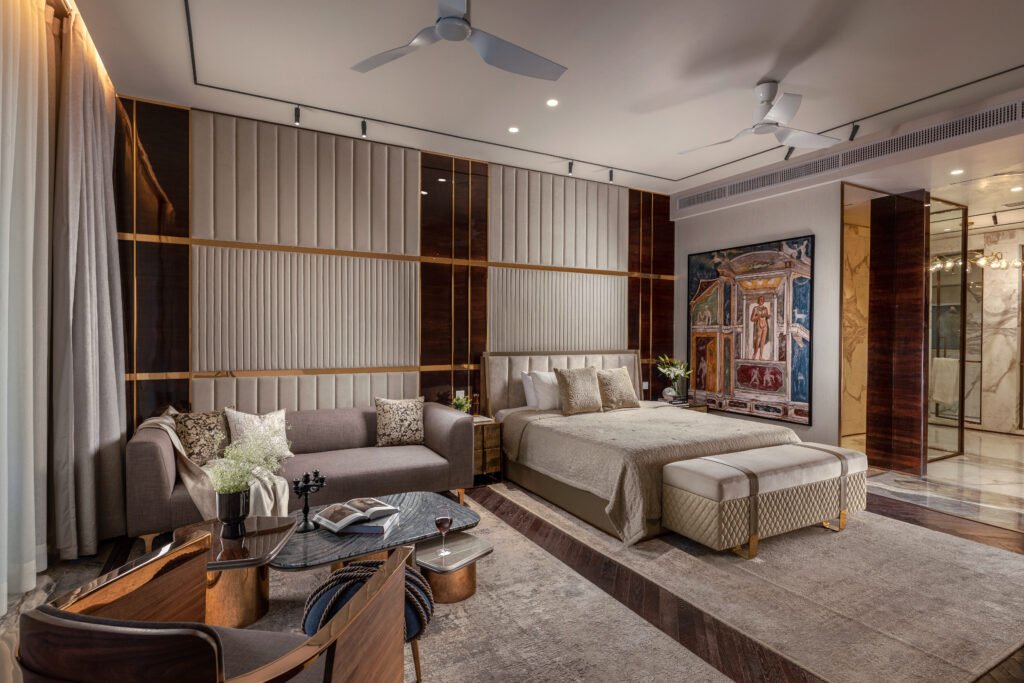
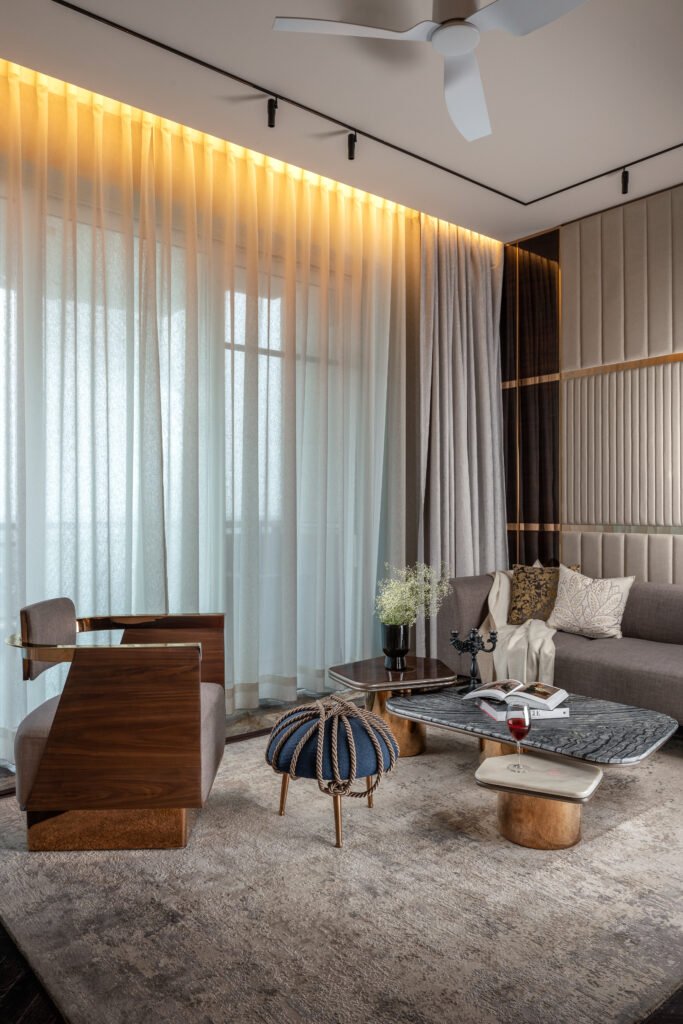
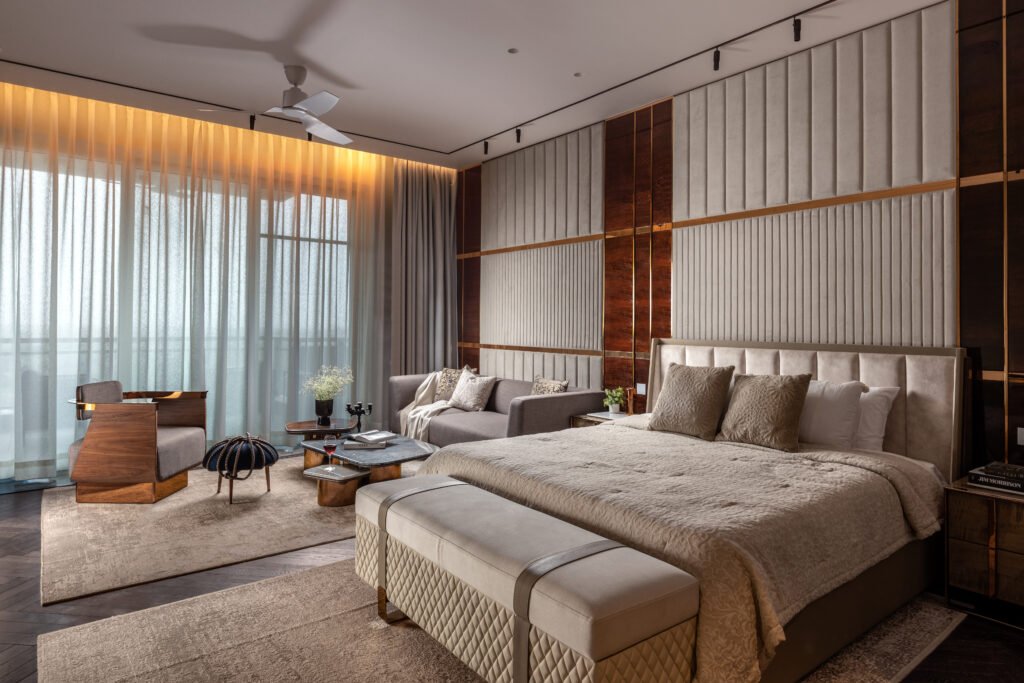
The colour palette of the apartment is kept essentially minimal, featuring neutrals like white, greys, and black, with occasional hints of cool blues and metal accents. This subdued swatch of colours brings a sense of opulence and sophistication. Further, greenery is strategically placed, adding a touch of vibrant colour to the overall scheme. “A predominantly neutral canvas, enhances a sense of lightness, luxury and space. Carefully orchestrated play of accent shades brings chic modern hues in a sophisticated manner”, adds Hardesh.
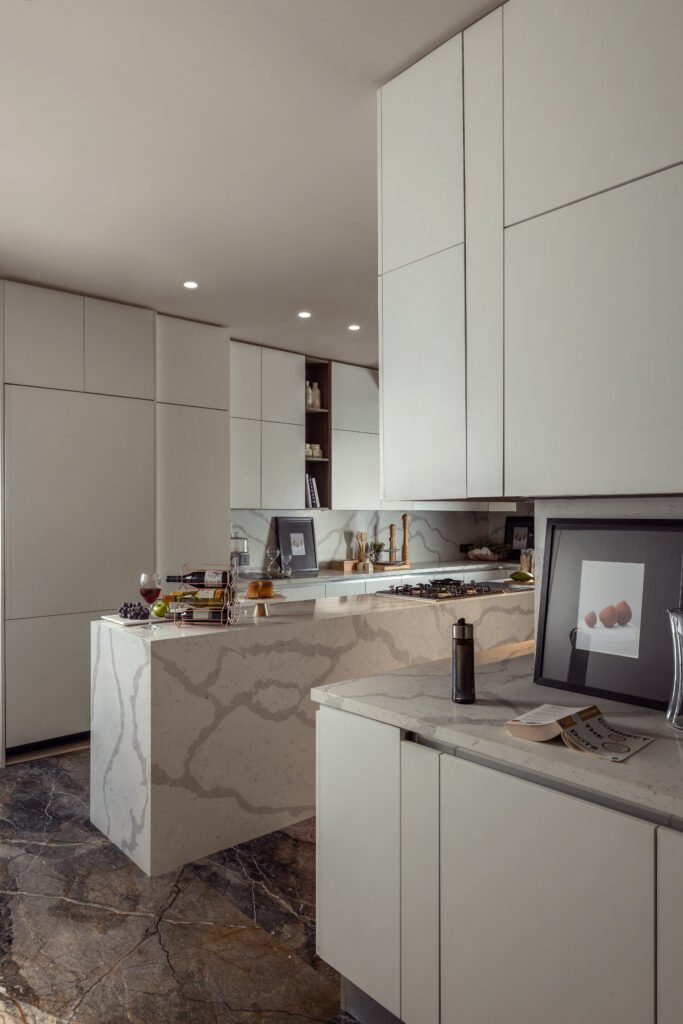
A sense of continuity runs across the interiors, which is largely accomplished through harmonious material and colour choices. The stainless steel metal skirting used on all the glass partitions and the marble that flows from the floors through the walls – everything lends a seamless aesthetic, varying only in their tactility. For instance, the flooring embraces blue jeans marble while the walls are panelled with leather marble, which adds a layer of texture, distinguishing itself from the floors. This play of textures and finishes is also reflected in the use of mirrors ranging from toughened glass and clear glass to tinted glass. The lighting design for the apartment follows a layered approach, incorporating various types of fixtures to create a well-balanced and visually appealing ambiance. To add grandeur and luxury, majestic chandeliers are strategically placed, serving as focal points. Task lighting is also carefully considered, ensuring that specific areas like workspaces and vanity areas have ample illumination for practical purposes. Table lamps & ceiling lights designed with artistic sensibility are employed to provide both functional lighting and aesthetic value. Further, LED track lights are utilised to accentuate architectural features, artworks, and other design elements, adding depth and drama to the overall interior. Luxury living is synonymous with any apartment in DLF Camellias. However, this bachelorette apartment elevates the luxury to new heights, matching the user’s functional and design wish list.
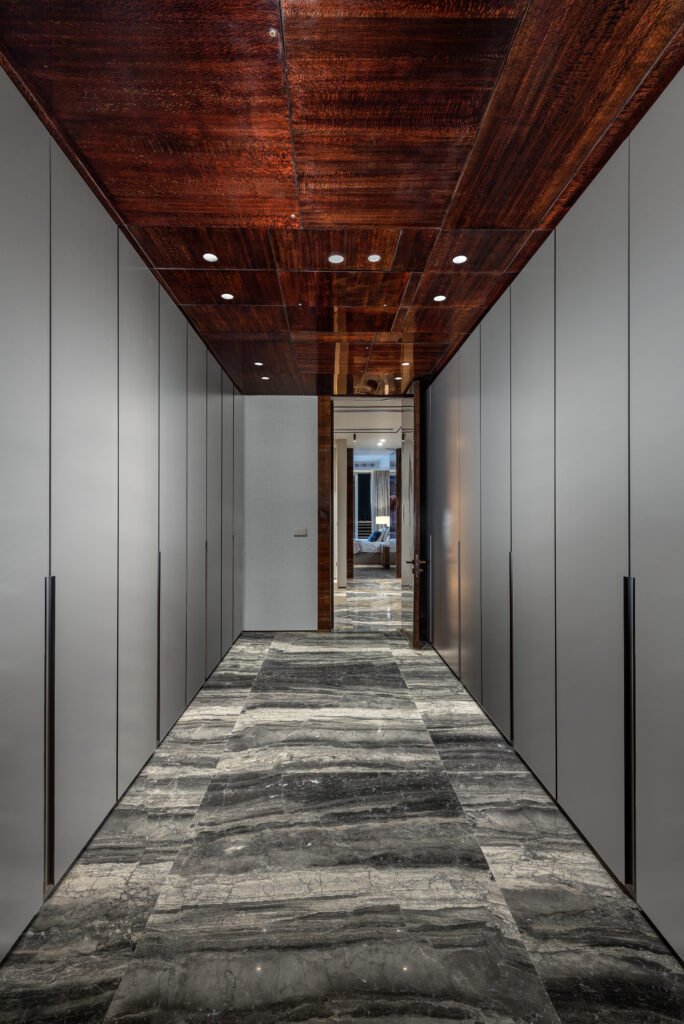
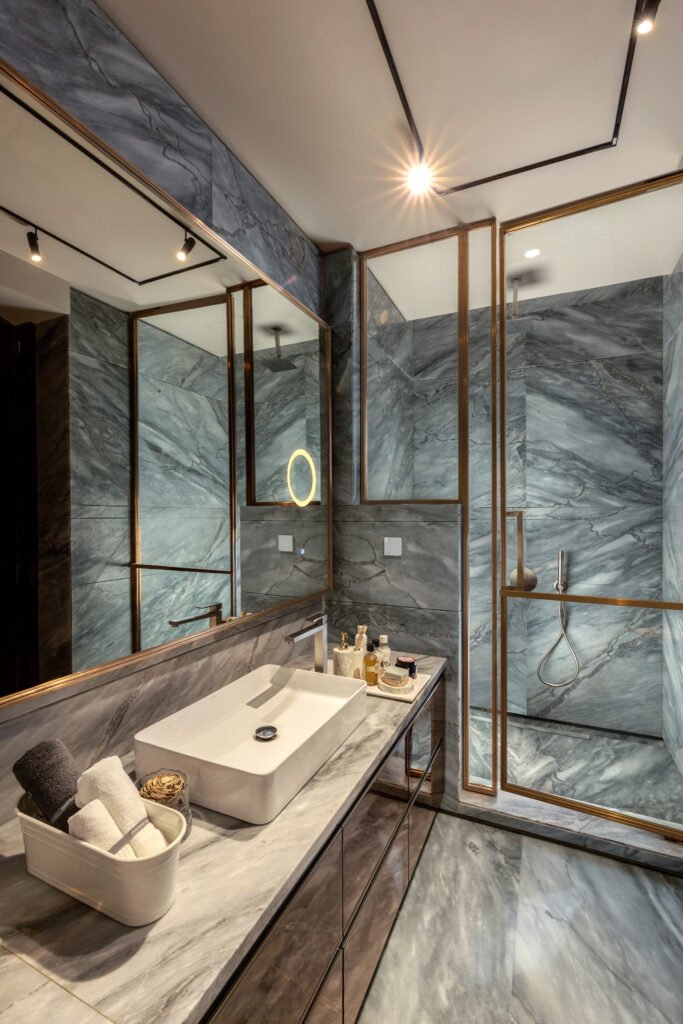
Material Box:
Glass : Saint-Gobain
Sanitary ware/Fittings : Lifan Sanitary Ware
Furnishing : Essentia
Furniture : Essentia
Air Conditioning : Samsung
Lighting: Flos
Paint: Dulux
Art/Artifacts: Essentia
Elevator : NA


