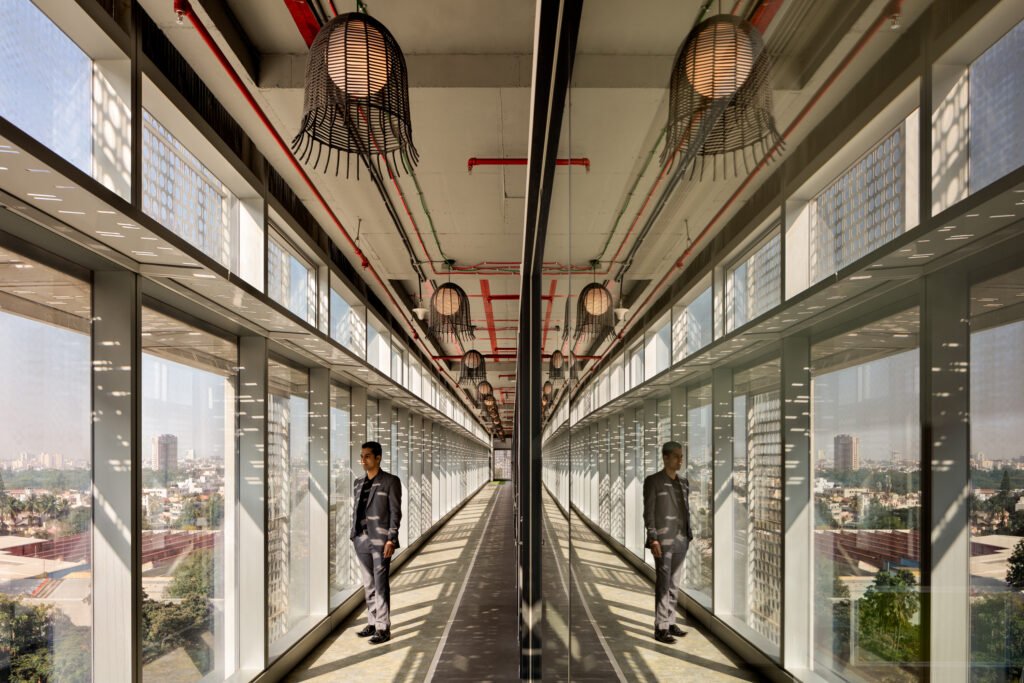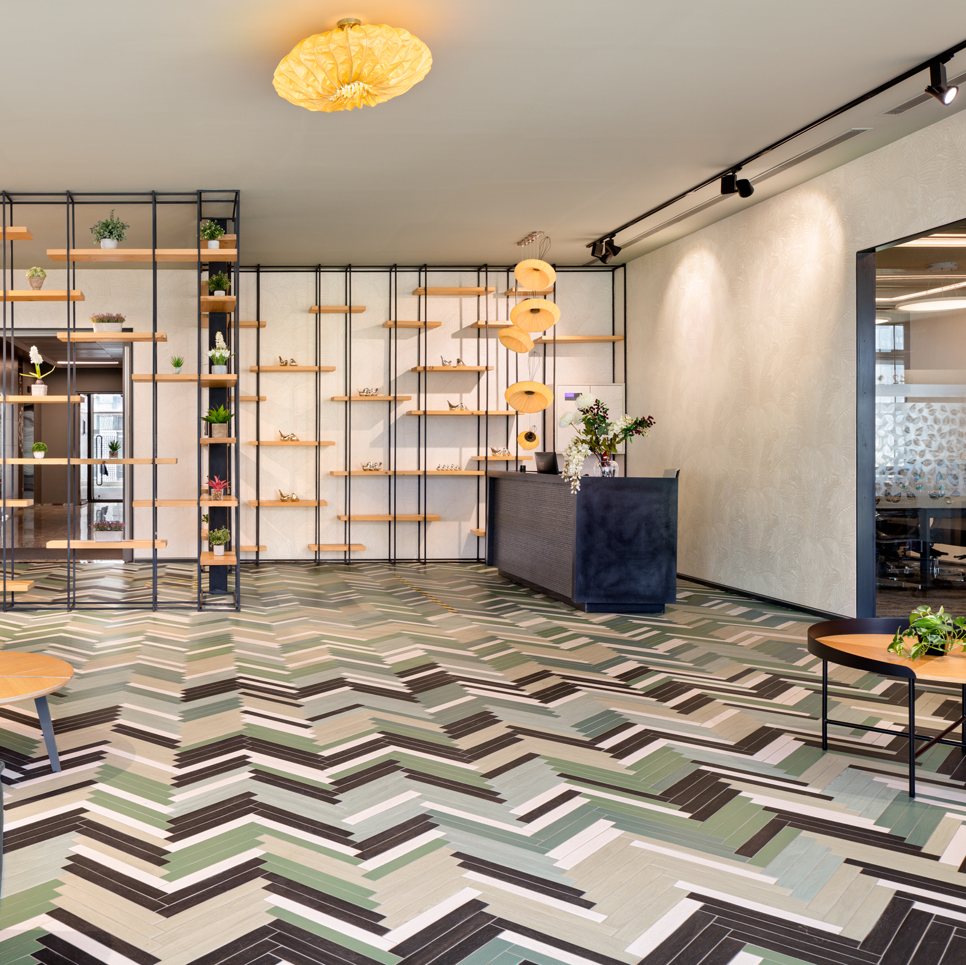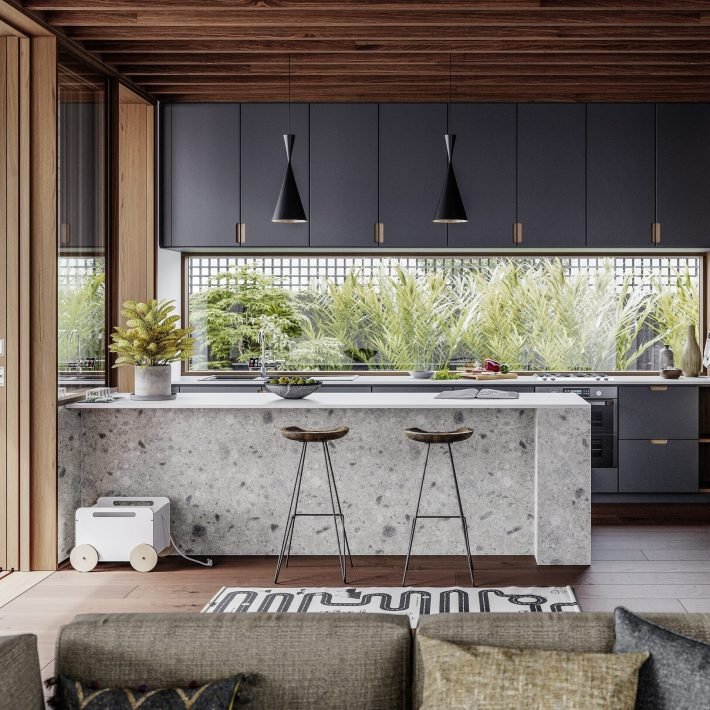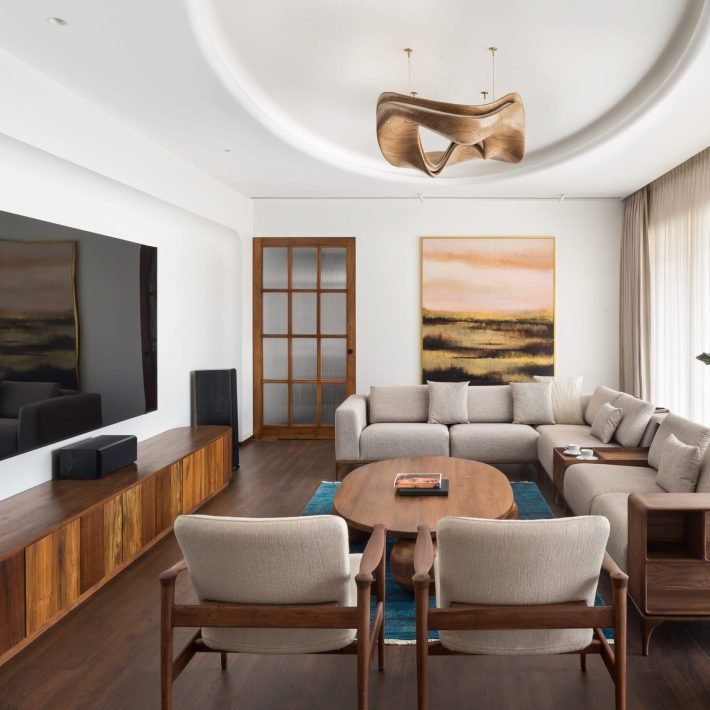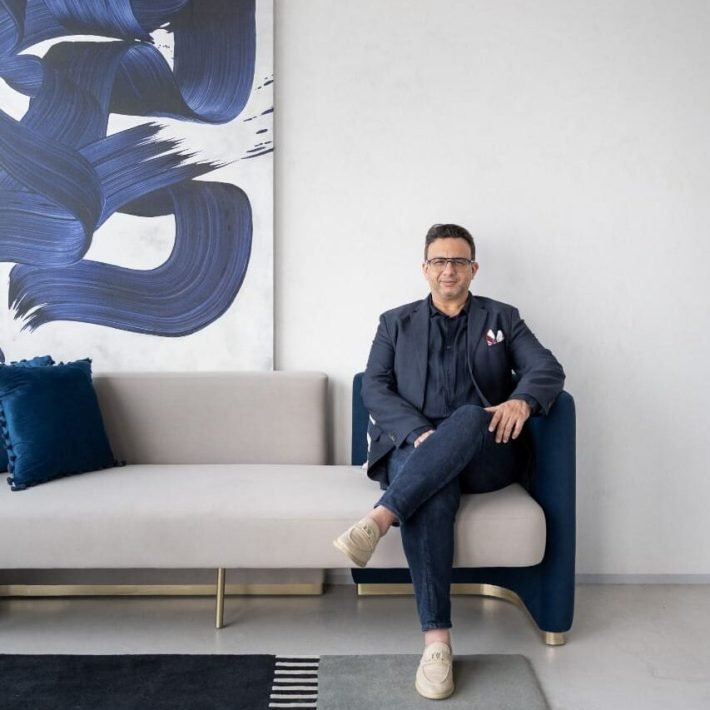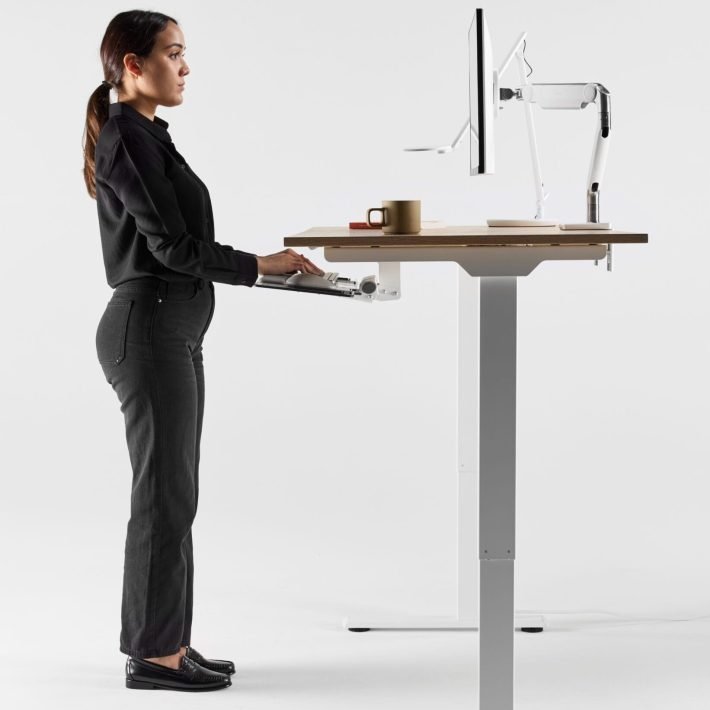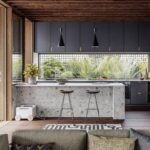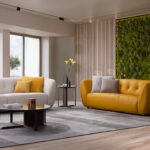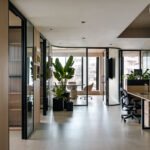Discover the transformative touch of nature in the CorporatEdge Office’s in Bengaluru, as Rachna Agarwal, Founder & Design Ideator of Studio IAAD, brings biophilic elements to redefine the essence of workspace design.
Corporate office interiors are undergoing massive changes along with transforming job roles. The conventional sombre colour scheme and formal seating arrangements are passe, and are making way for something new. Co-working spaces often are an opportunity to enable a refreshing take on modern corporate interiors. They cater to diverse audiences and businesses and hence must be universal in their functionality and aesthetics. Studio IAAD designed the workspace for CorporatEdge in bustling Bangalore, giving it a unique biophilic disposition. The CorporatEdge office in the ITC building is a renowned service suite centre in South India. Apart from typical offices in a tech-driven city like Bangalore, this 24,403 sq ft co-working space caters to young minds, while maintaining the integrity of a formal workspace.

The project spearheaded by Rachna Agarwal, Founder & Design Ideator, Studio IAAD and Co-Founder, ZOERA break away from the conventional notions of an office. Her design intent was to integrate biophilic elements into the decor and bring light-heartedness to the space. A bespoke partition at the reception features a lattice of birds and planter boxes that add a fun pop of green. The herringbone-patterned ceramic tiled floor is contrasted by simple ceiling light fixtures made from rice paper. Additionally, track lights illuminate the area with the freedom of size and position flexibility. Workspaces feature a mix of ergonomic seating arrangements, from cubicles to communal tables, booths and open spaces. The entropic, organic, robust design aesthetic sets the tone for the rest of the office.
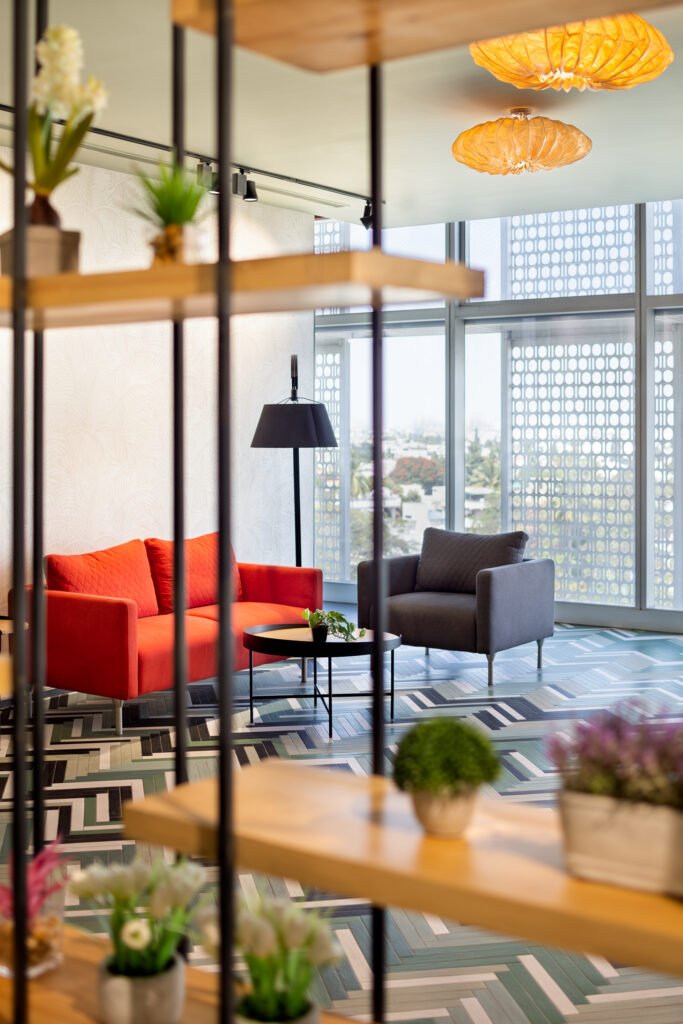

Explaining the design concept, Rachna Agarwal, Founder & Design Ideator, Studio IAAD,” The office building comprises a safety corridor along its periphery as a buffer in case of fires or other accidents. Laminated glass protects the exterior facade and allows for a seamless connection with the outdoors while sitting at your desk. The translucent glass protects those inside the office from the sharp glare of the sun while bringing in plenty of natural light. In this manner, there is less dependency on concrete or brick walls, and the usage of artificial light is limited. The inhabitants are protected from heat, dust and sound while comfortably sitting indoors. The design furthers the indoor-outdoor connection by introducing a comforting shade of green in the carpet. Making the service corridor a usable space becomes a breakout zone for those who need a break from sitting at their desks all day. The co-working office comprises a mix of bigger suites, workstations and collaborative spaces apart from the cafeteria.”
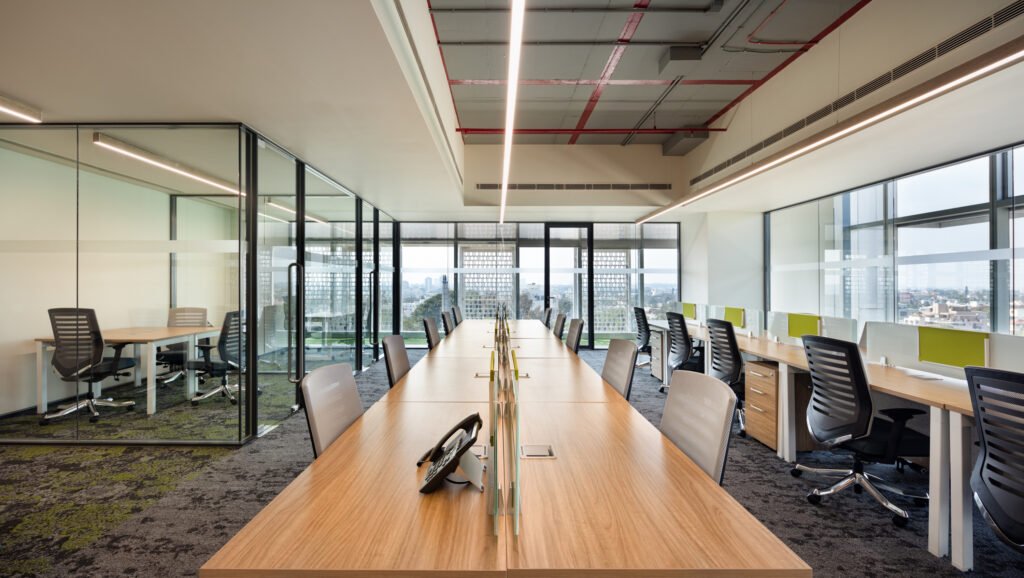
Introducing elements that re-establish man’s connection with nature is a foolproof way to make a space personable. Present-day workspace designs are constantly evolving, and by incorporating biophilic design elements, interior design becomes immune to passing trends as nature is evergreen. In addition, there are many ways of exploring the indoor-outdoor connection, which is especially important in an increasingly digital world.
