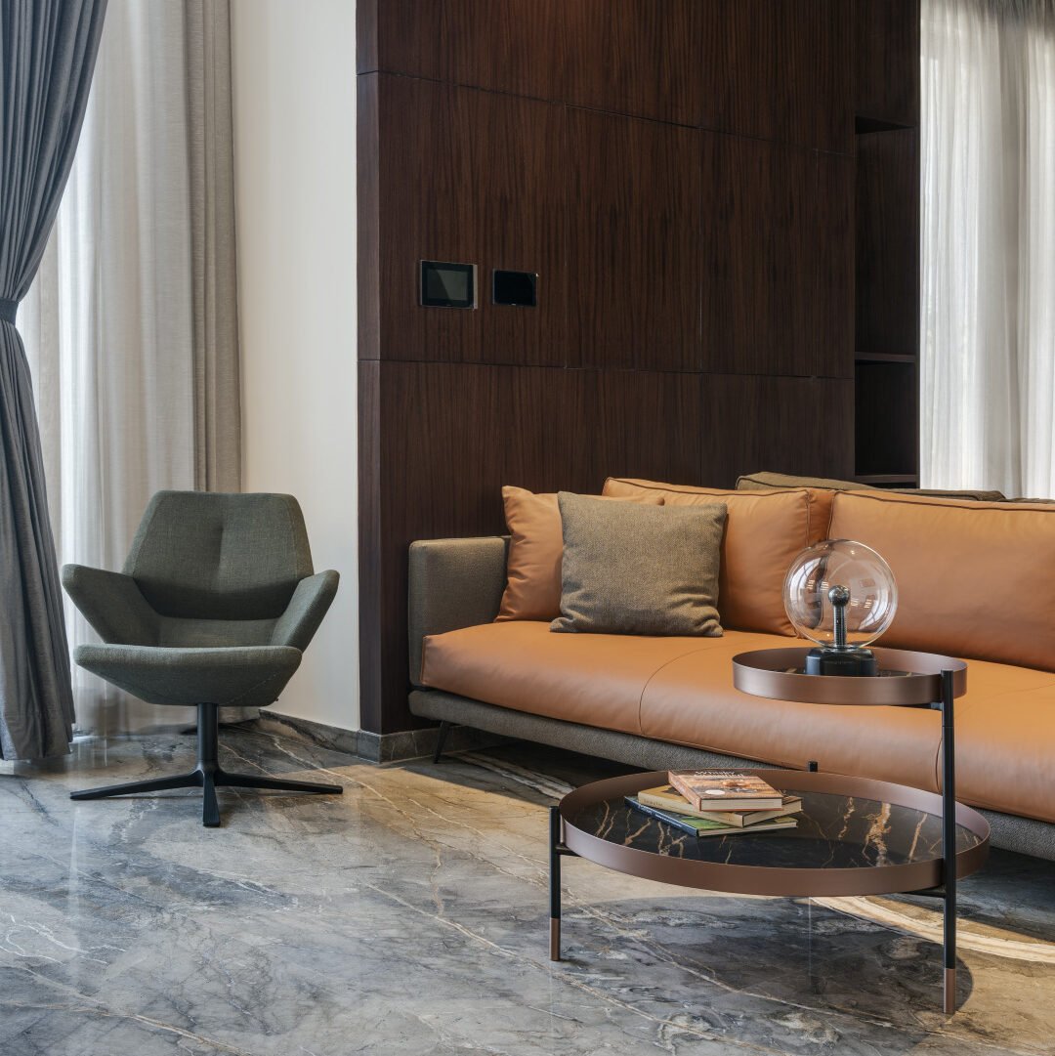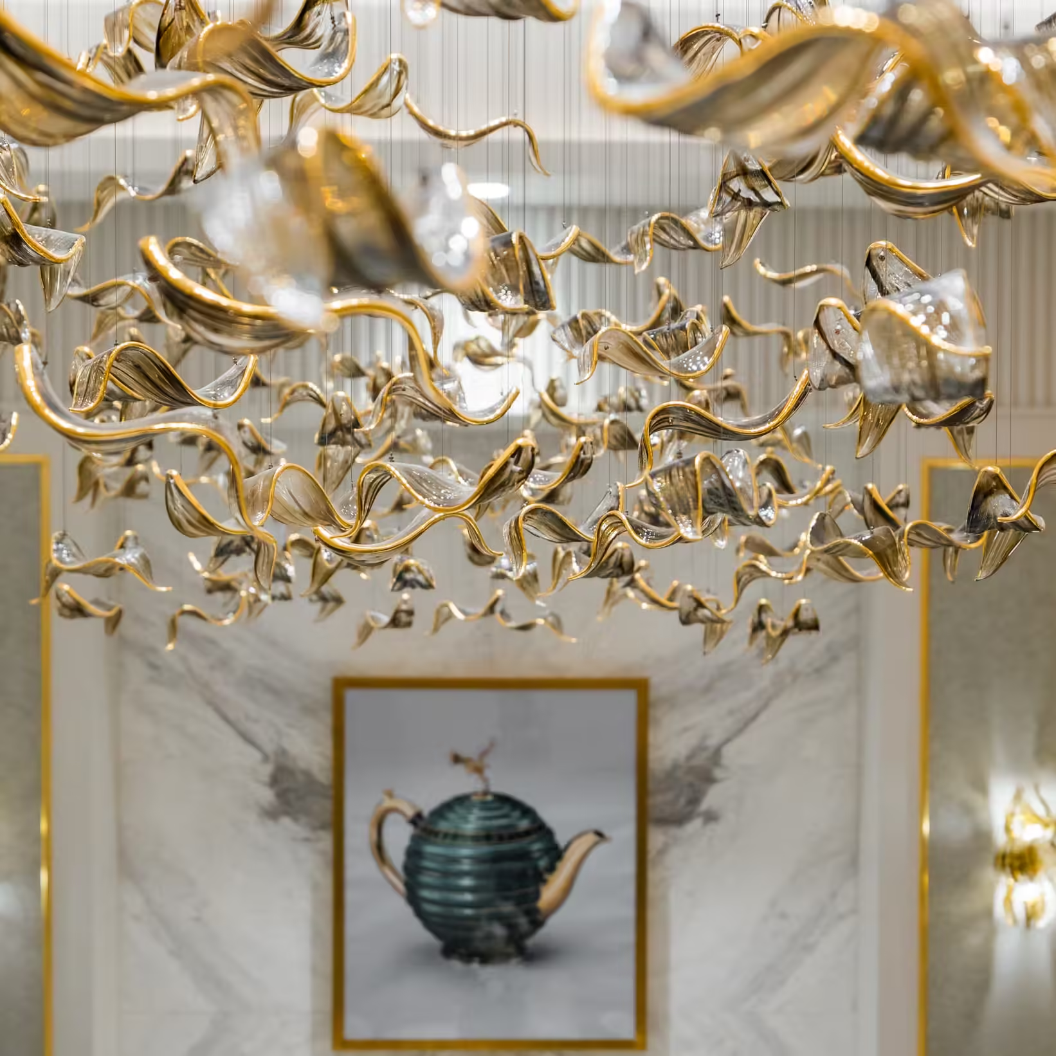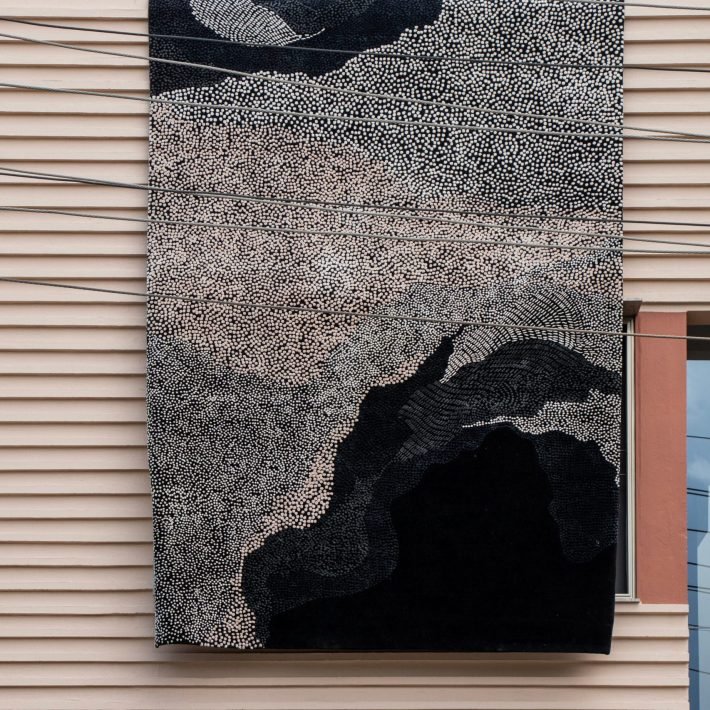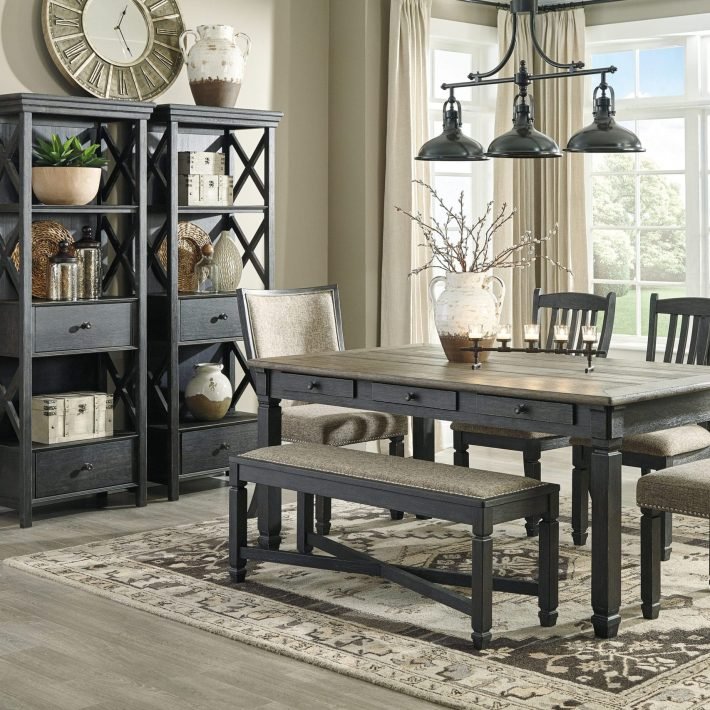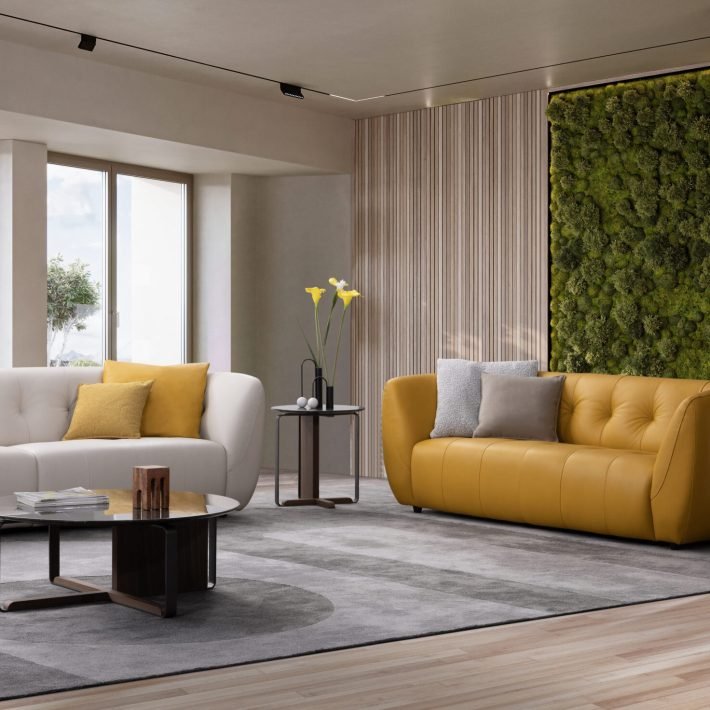The Century Ethos residence in Bengaluru, designed by Chrysalis Design Studio (CDS), goes beyond the ordinary with its striking monochrome pops
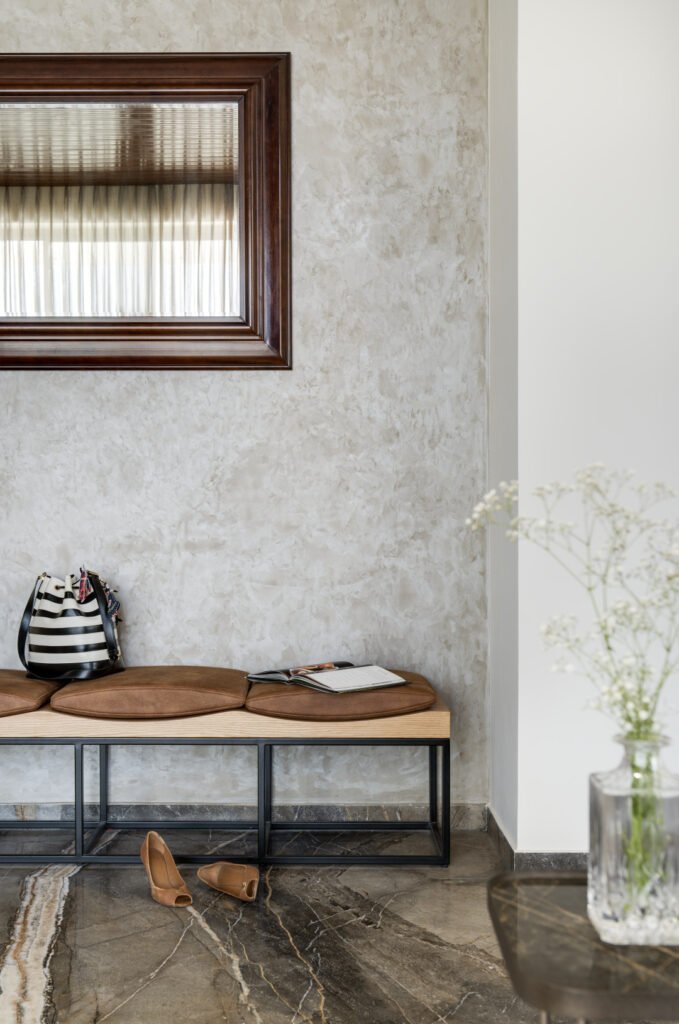
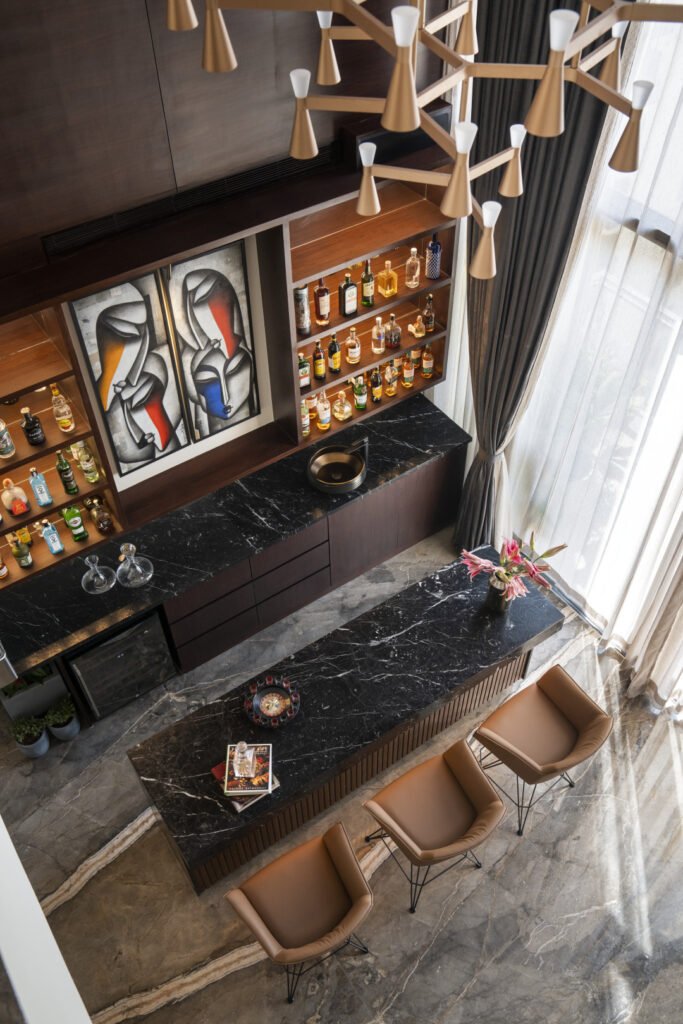
Amidst the high buzz, IT corridor of Bengaluru, lies a modern high rise building with exemplary penthouses for the discerning few – Century Ethos. Designed by Chrysalis Design Studio (CDS), founded by its Principal Architect, Shruti Choudhari and ably supported by Head Architect Minu Sahni, the design of this penthouse is a stunning combination of monochrome textures that create an atmosphere of luxury and comfort. Explaining the clients brief, Shruti says, “Our team at CDS had the singular pleasure of creating a modern, masculine, and monochrome haven for our repeat client, a world travelled bachelor and professional of repute. The ask was to create a fuss free, high on technology place for him to unwind and entertain his friends from all across the globe. Our ultimate intent was to create an oasis of contemporary luxury, a place he could just be, detached from the city’s raucous clamour.”
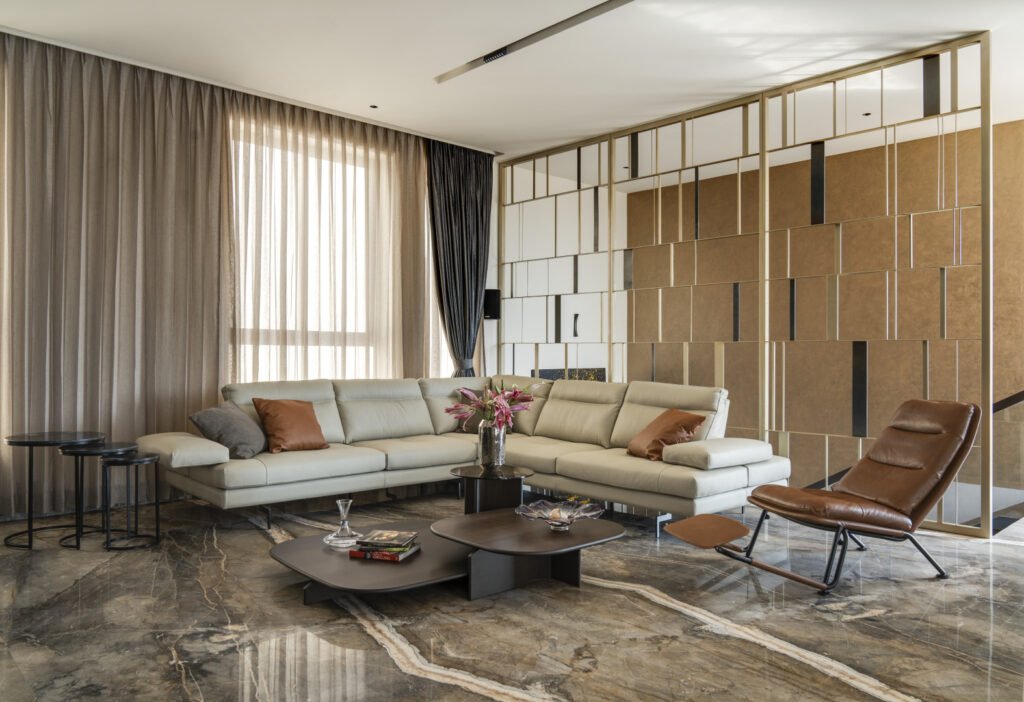
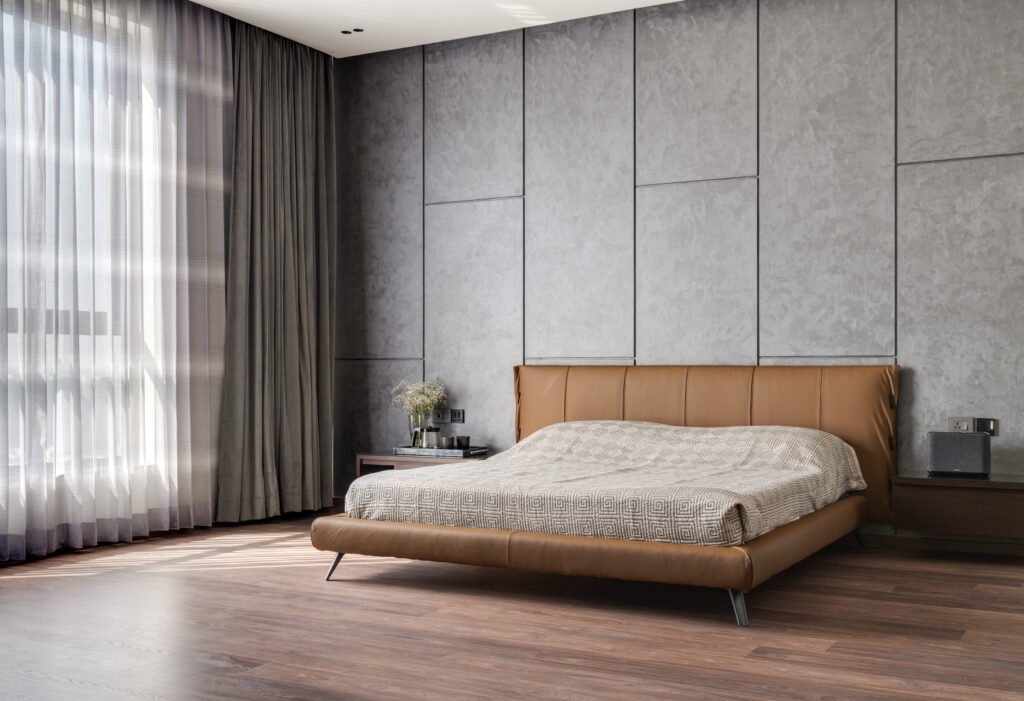
CDS, believes in transforming spaces in tandem with the environment, clients’ aspirations and inherent potential of the existing site. The firm has an extensive portfolio spread across the industry. They have a collective work experience of 40+ years. With expertise in the field of both architecture and interiors, the firm has a deep-set culture of total client commitment inspires visionary master planning, architecture, engineering excellence and highly efficient project management delivery of the total project process, from inception through construction.
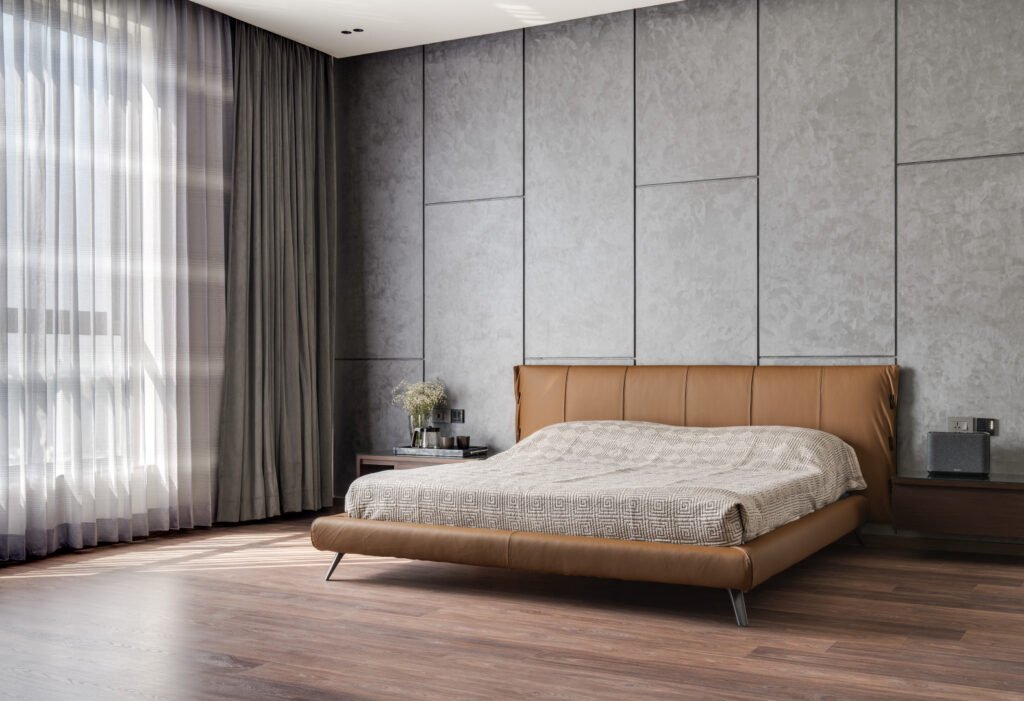
From the time you enter the home through a foyer against a backdrop of green plants, a textured grey wall, and a tan leather bench, it sets the tone of color palette for the rest of the home. Shruti says “The design theme used was Modern Scandinavian Style. The penthouse has a plethora of natural light at both levels with a massive expanse of double height space on the lower level with huge windows that captures the cityscape beautifully. We used this as the central fulcrum of the design, creating the entertainment space around this which flowed into the outdoors.” Another element of commonality is the creation of green pockets within the urban space, be it at the entry or the 1500 sq. ft. lower-level terrace or the natural extension of the dining spaces on the lower level. “We capitalized on the views of the lake, the light quality and added green to further accentuate the feel of a “Bungalow in the sky.” The space is designed to be unpretentious and welcoming borrowing from the personality of the homeowner”, adds Minu.
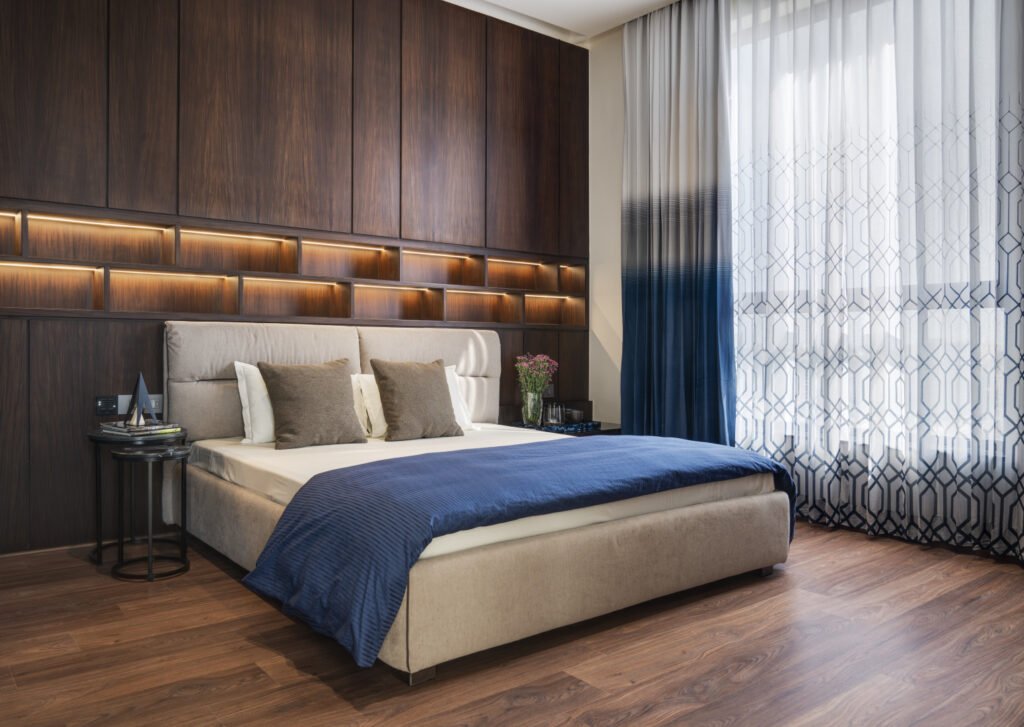
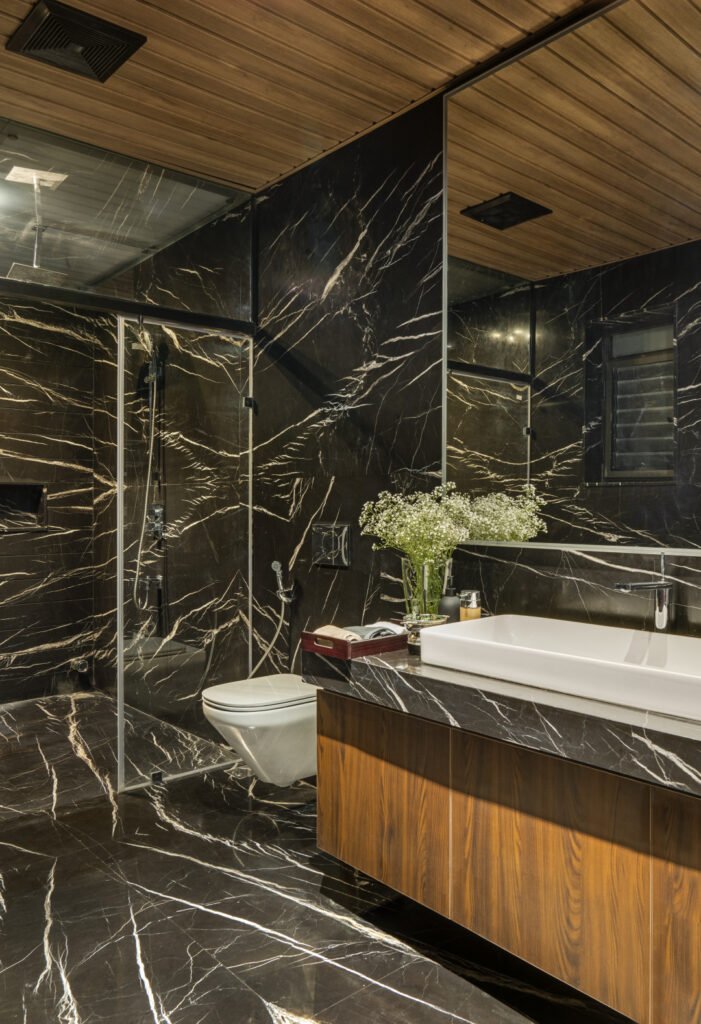
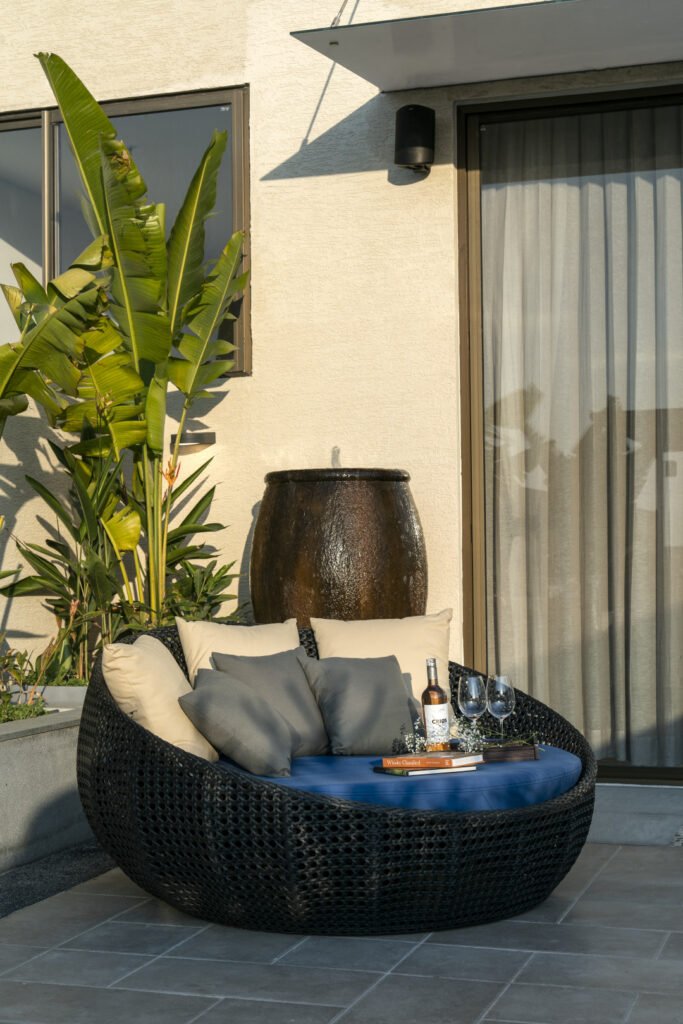
The living and entertainment room have been designed with Dark wood paneling while the warm grey marble flooring, wooden rafters, leather furniture in shades of grey, brown with black and green, highlight pieces. Two custom-made Jagannath Paul canvases finding a place of pride as the central panel in the double height space serves as the core of the entertainment space and houses a floor to ceiling height of over 25 feet. The kitchen has warm grey flooring along with the Black Italian Marble Counter Tops with Dark walnut wood cabinets and perfectly complements the dining area that has wooden flooring along with the leather seating in walnut brown and black hues. The family room looks down unto the double height bar of the lower level and adds drama to the ambience of the space.
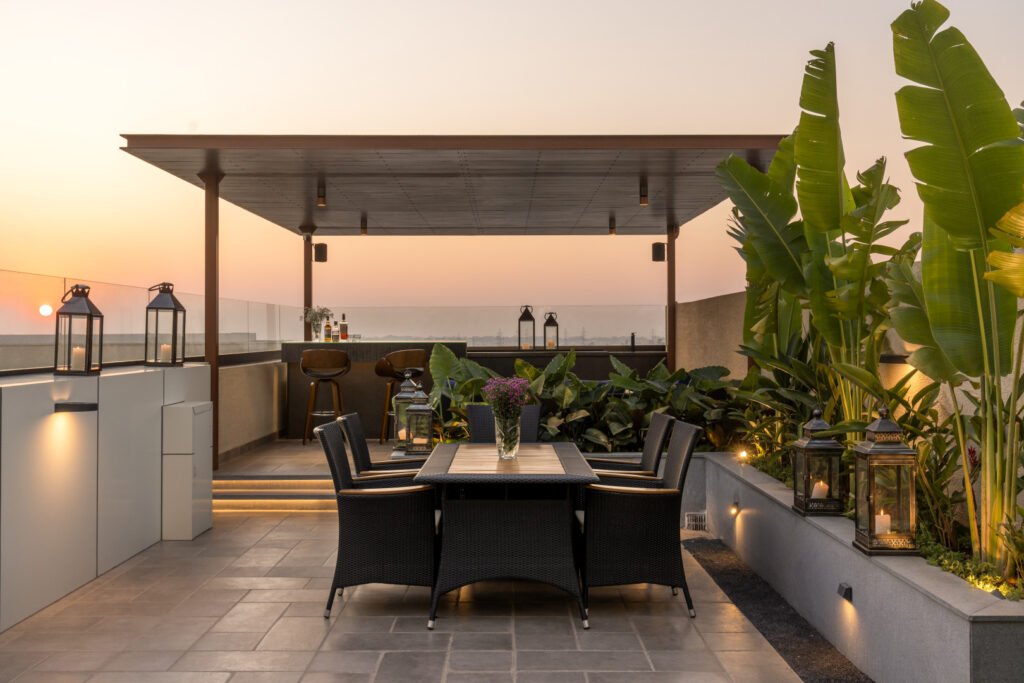
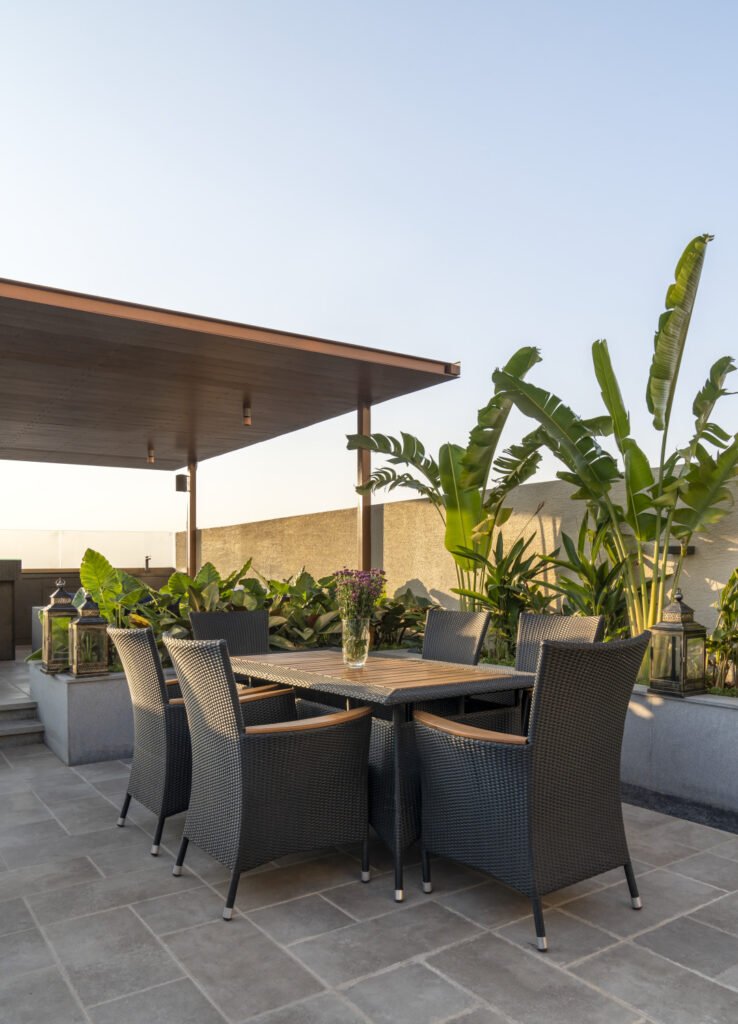
The Master bedroom is in quiet greys and tans, with the walk in and bathroom in black monolith marble, metallic glass and strategic lighting that adds an x factor to the space. The guestrooms are modern and minimalistic with play of paneling, textured wallpaper, and lighting. All the bathrooms have been designed with the Italian Black Marble Counter Tops, Flooring and WPC Ceiling. Minu informs “The favorite part of the home remains the outdoor terrace with its glorious blooming greens against the backdrop of the gorgeous sunsets with the city beyond. A perfect place to kick off your shoes and unwind after a long day. It includes the bar area which opens out into the green terrace which houses a large pergola, al fresco dining space, day beds and a barbeque space along with plumerias in full bloom and a stone water fountain adding to the Zen vibe of the terrace. It’s a perfect oasis of green calm amidst the hustle bustle of the city.”
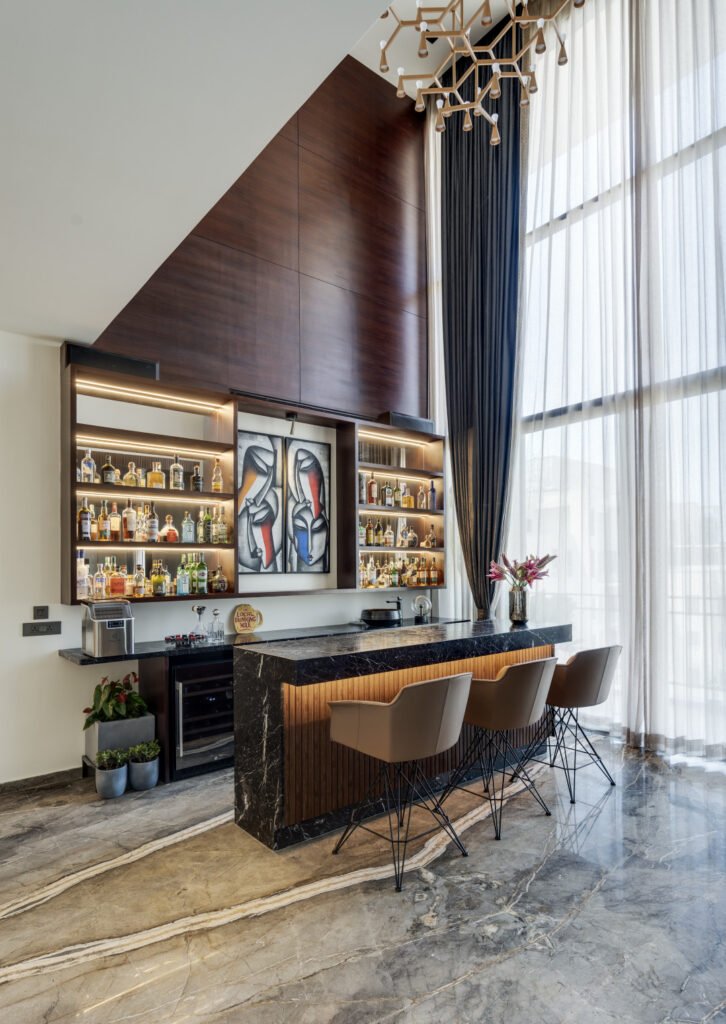
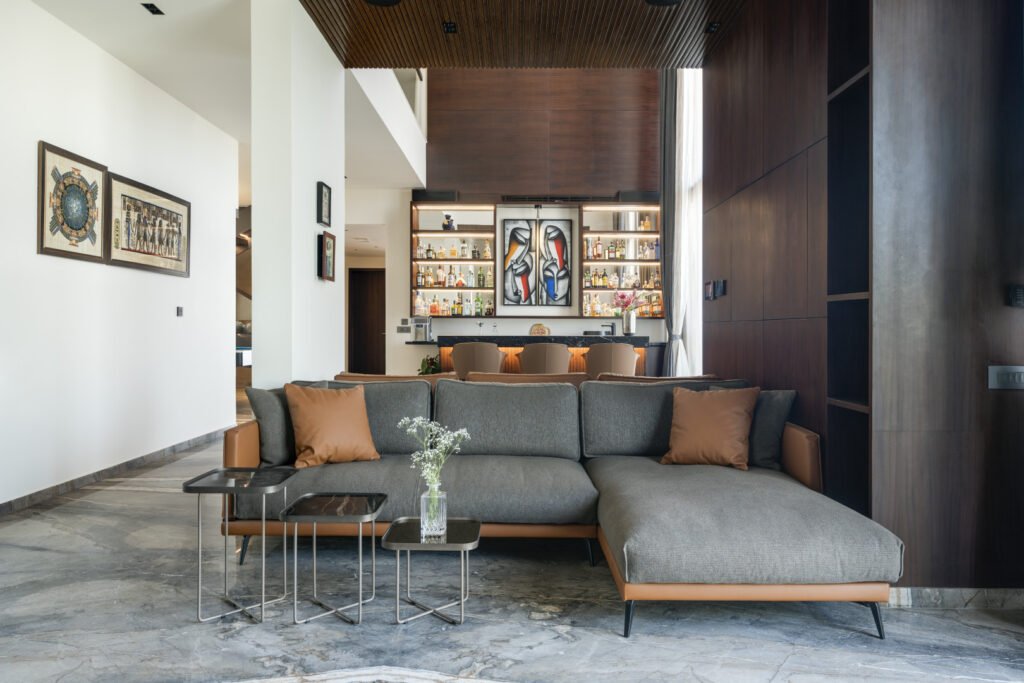
The shades of Greys and Browns sets the tone of color palette throughout the home. The materials bring a layered character to the space while maintaining a focus on effortless design and seamless flow of the interior spaces without any barriers. The home is layered with the addition of colorful paintings, personal memorabilia, art pieces, and planter boxes, striking a perfect balance between neutrals and a controlled splash of color. LED Lights with Dali Drivers further illuminate the space.
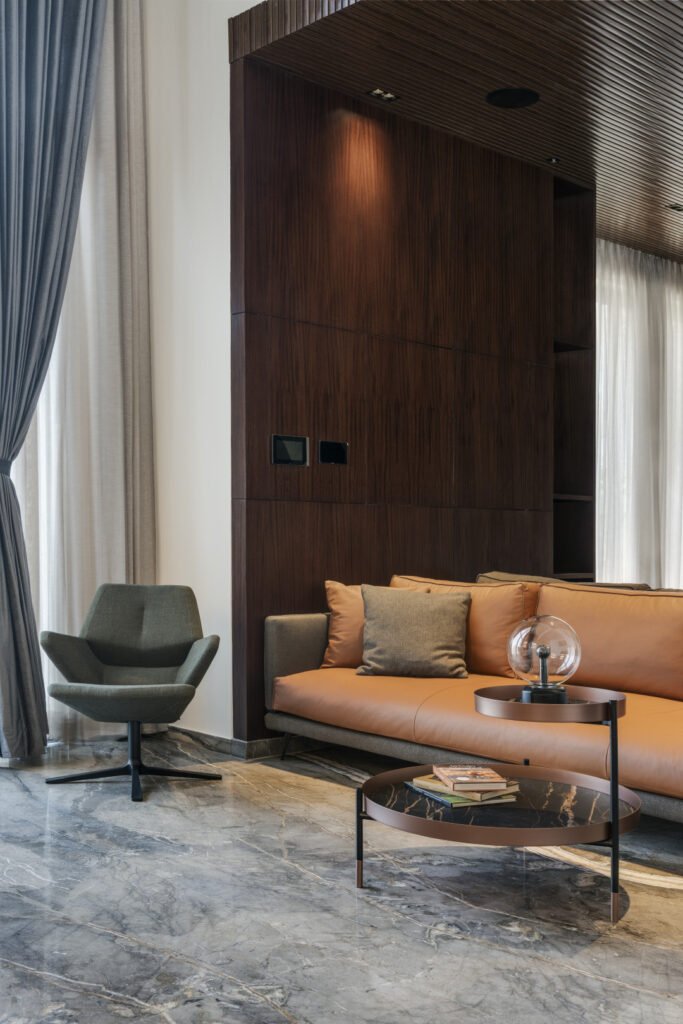
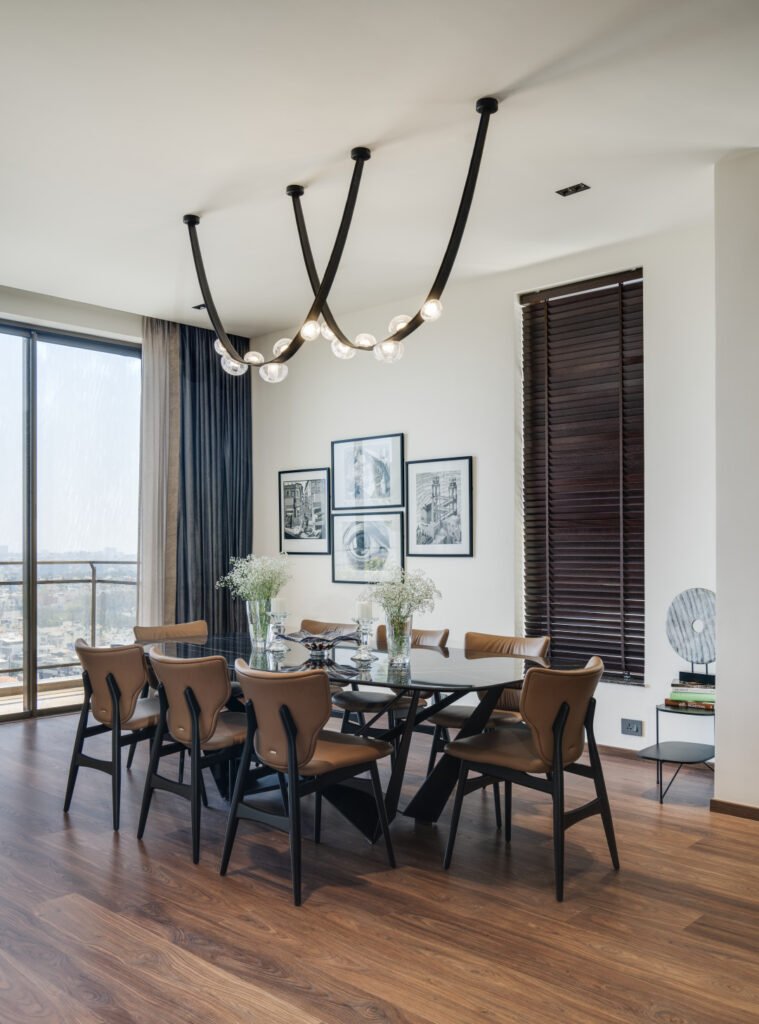
By creating a space that is both functional and beautiful, Chrysalis Design Studio has crafted this simple yet vibrant home sprinkled with aesthetics and energy.
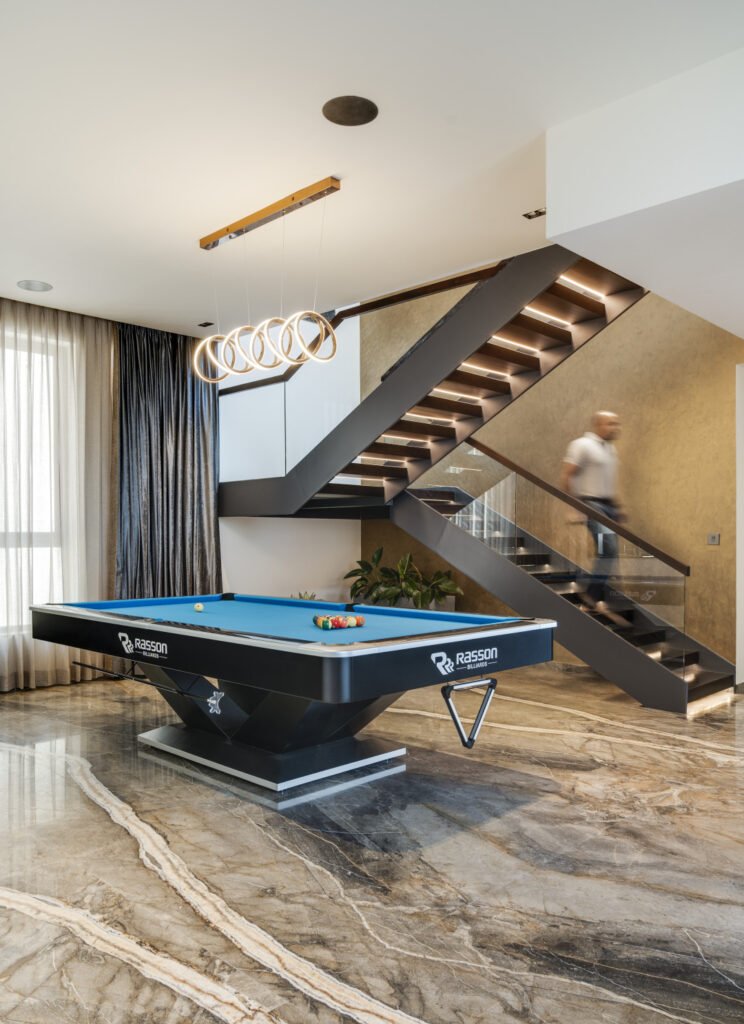
Material Box:
- Sanitary ware/Fittings: From the brand” Kohler”
- Flooring: All bedrooms are wooden flooring. All bathrooms are Italian Black Marble Flooring.
- Furnishing : From the brand “D Décor”
- Furniture : From the brand “Ventura- Poliform”
- Kitchen: From the brand “Magari”
- Lighting: From the brand “Luminous” & “Aura”
- Paint: Asian Paints.


