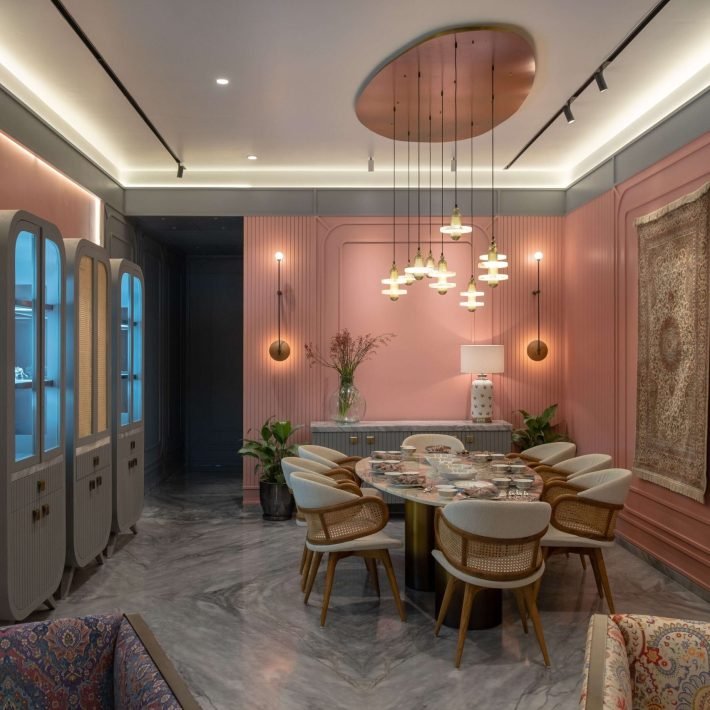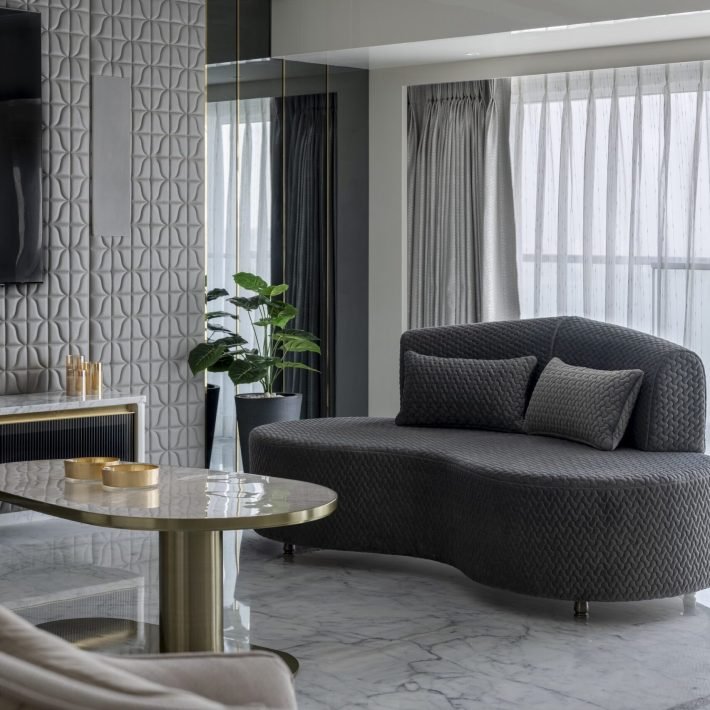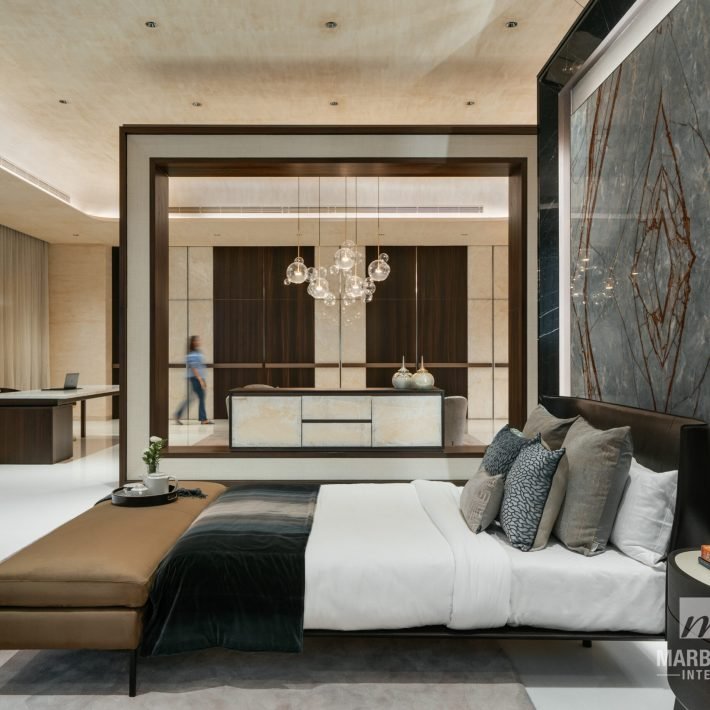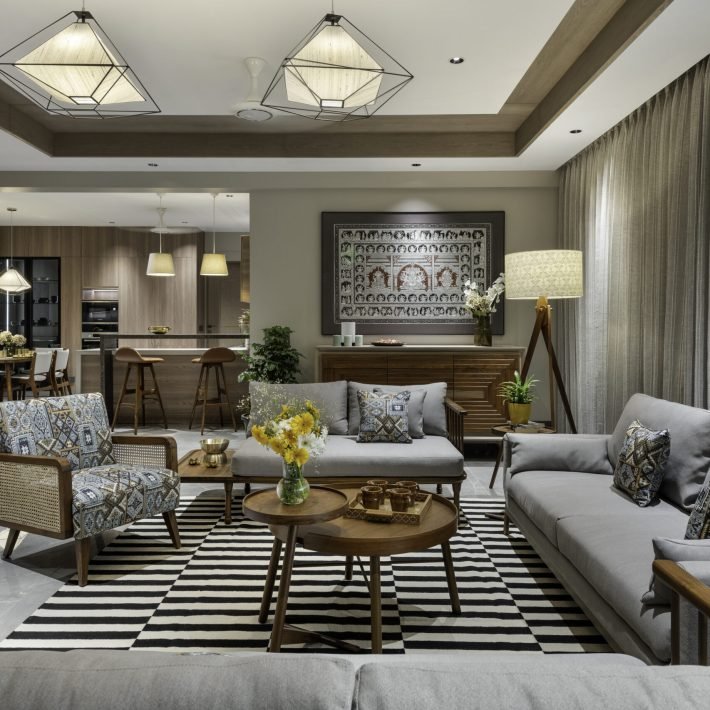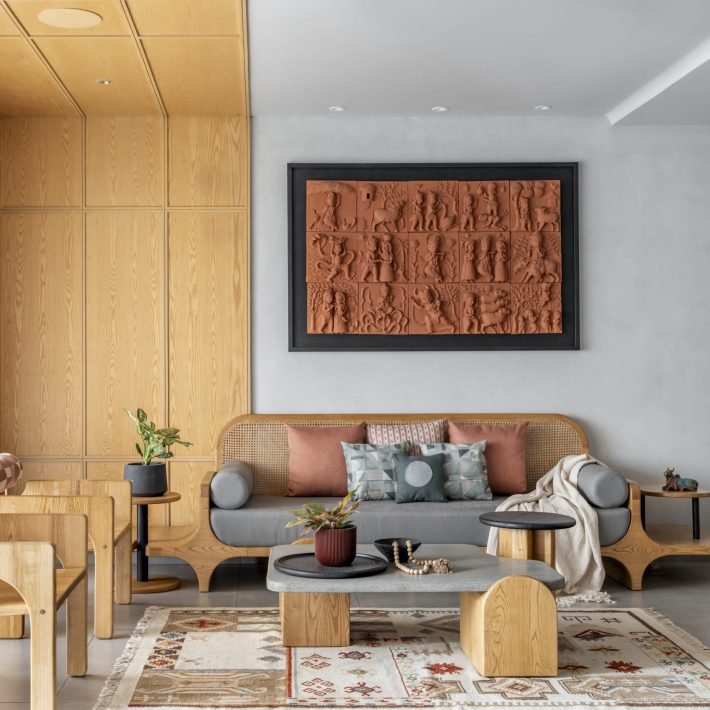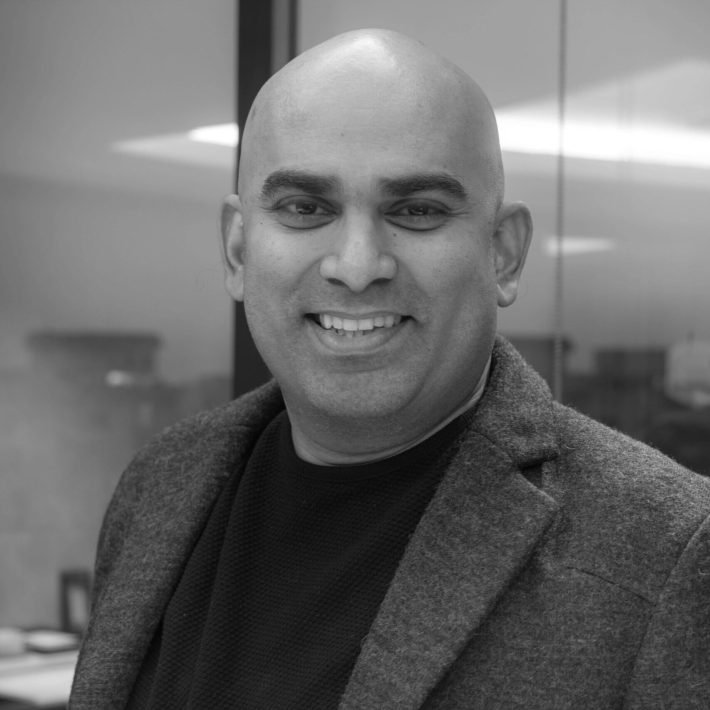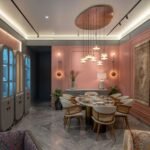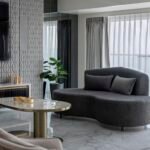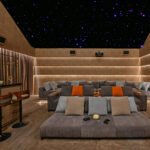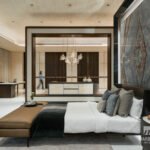Mumbai based Architecture and Interior Design firm NA Designs curates a luxurious villa in Chiplun using an eclectic mix of design aesthetics.
Located in the suburbs of Mumbai, NA designs is a visionary firm co-handled by design partners Ajay Hemmady and Nakul Vengsarkar. The company has delivered some of the most beautiful and functional designs at affordable rates, but one of their recent projects, namely the Chiplun villa, is what set a benchmark in the design industry.

The clients had shifted recently to Mumbai and were originally from Ahmedabad where they have a large factory setup in Chiplun. However, since travelling every day was not an option, they wanted a secondary primary residence closer to work where they would stay all week and come to Mumbai over the weekends.
The majestic property is a Vastu compliant, 6-bedroom villa, spread over a massive area of 16,000 sq.ft. It is located on a 2.5-acre stunning property, which is traditionally a coconut wadi abutting the backwaters. To comply with the beauty of its exteriors, this house is loaded with amenities like a 20 seater home theatre, salon with a grooming station, spa with massage rooms, 600 sqft gym with a juice bar, formal dining and living space, family room, laundry, pantry, 20 foot bar, recreation area, a party room with a DJ area, cabana with a bar, a barbecue station and the list goes on… Saturating the paradise with charms, the designers have also created a football turf, a small farm and a cowshed in order for most meals to be made with in-house produce but what leaves the spectators stunned is the visually deceiving infinity pool that looks like a rectangular glass container.
Moreover, the design team has added various minimalist elements throughout the property like clear glass railings for balconies, rough, granite textured paint on walls and wood textured aluminium system that spans the entire ceiling. The flooring of the entire house is covered in light textured Spanish tiles which help the spaces to flow throughout the plinth without any visual breaks thus allowing the floor plate to look much larger than it actually is. The use of a contemporary modern style allowed the designers to incorporate larger openings to soak in the surrounding landscape. Simultaneously, planter bands composed of cladding stone tiles were used to give the villa its beautiful linear look.

The design, just like most of their projects, is sustainable and puts various indigenous materials at use. From raw food production to ground and rain water catchment areas, almost every aspect of this luxurious abode screams sustainability but what sets it apart from other homes is the use of solar energy in electrical appliances. In addition to that, other energy conservation techniques like large over hangs with Low-E windows have also been used throughout the residence.
Adding more insights into the design process, the designer asserts: “Landscaping plays a tremendous role in the way we look at our plot designs. The choice of plants and flowers for this project have been carefully selected to add not only to the perennial tropical theme of the design but to also add to the health (oxygenating, ayurvedic etc), visual (array of coloured flowers and leaves that change per season), olfactory(used in certain areas to trigger specific emotion), barriers (visual and sound barriers of large plants are needed to cut down pollution) and the most important effect of creating an ecosystem (inviting migratory and local birds) to further enrich the project.

“ Altogether, the designers have curated an eclectic mix of designs to reimagine modernity in nature. Sharing their vision with Society Interiors & Design, the team concludes: “Our primary goal is to use design to upgrade our clients’ lifestyle by the use of simple principles of aesthetic mixed with comfort and ease of use. We try and use technology to our advantage, whether it’s in construction, electronics or AI. This not only allows us to create the ease of use of a particular space but an aesthetically captivating one for its habitants.


