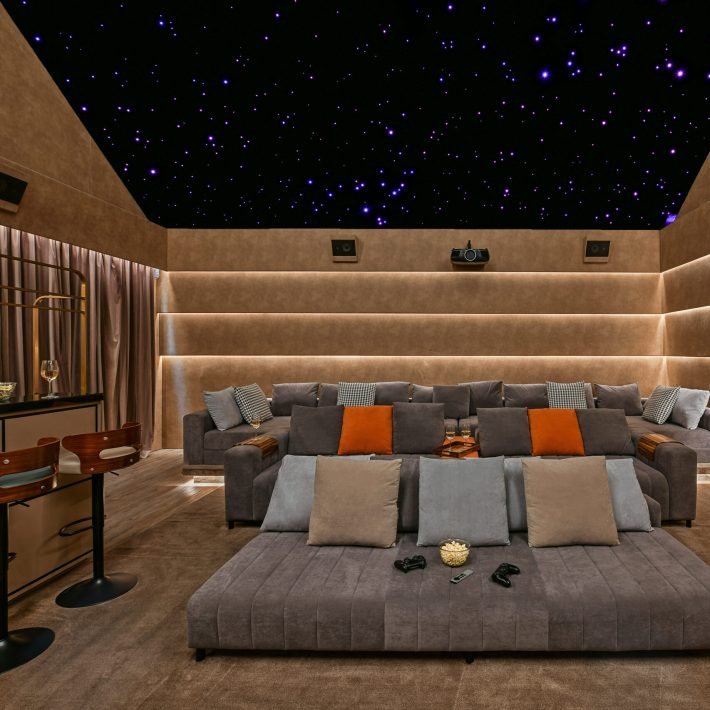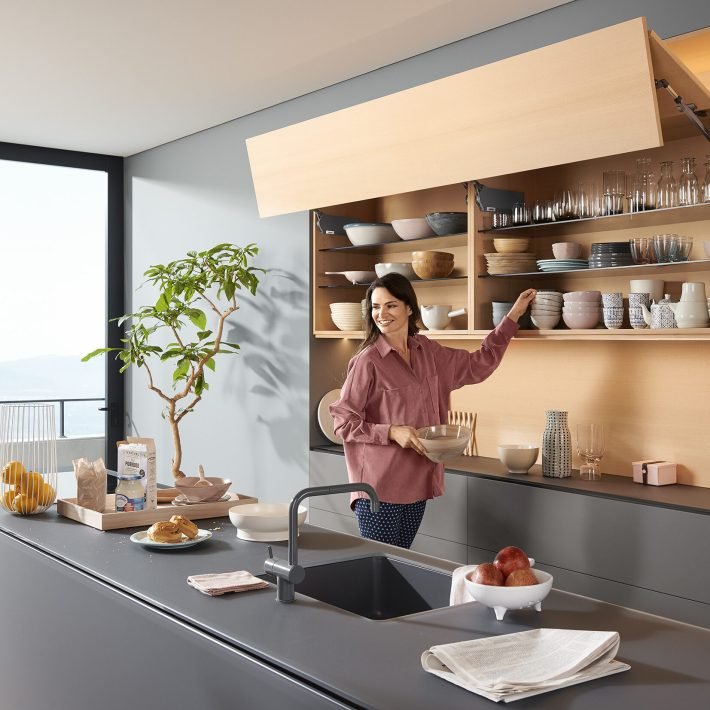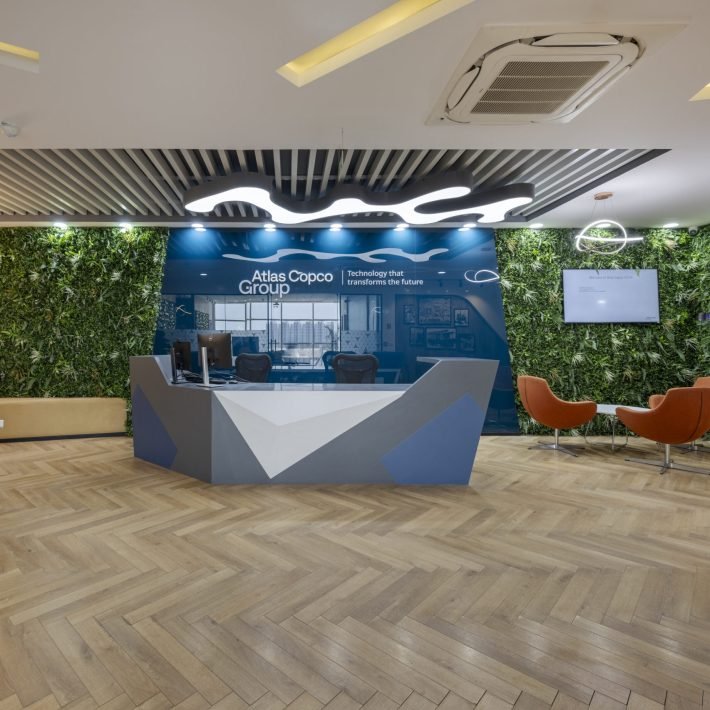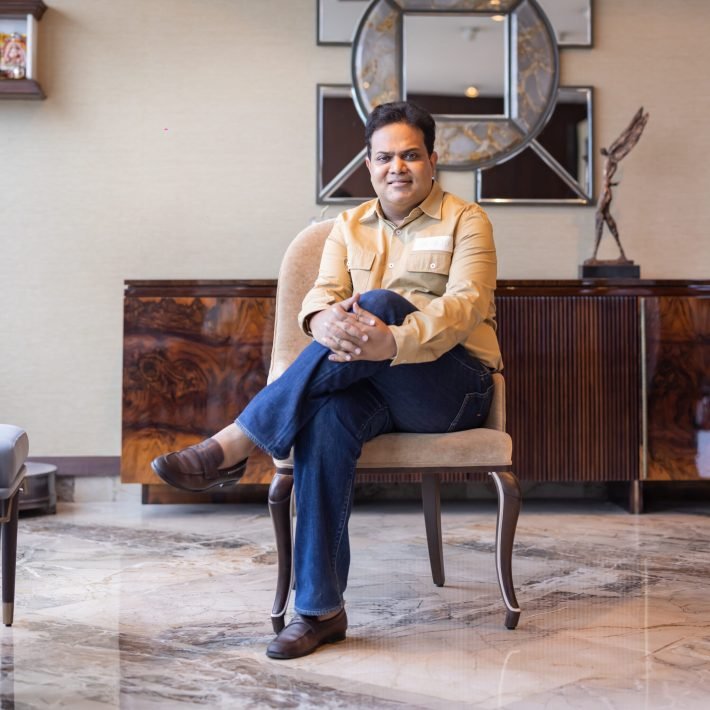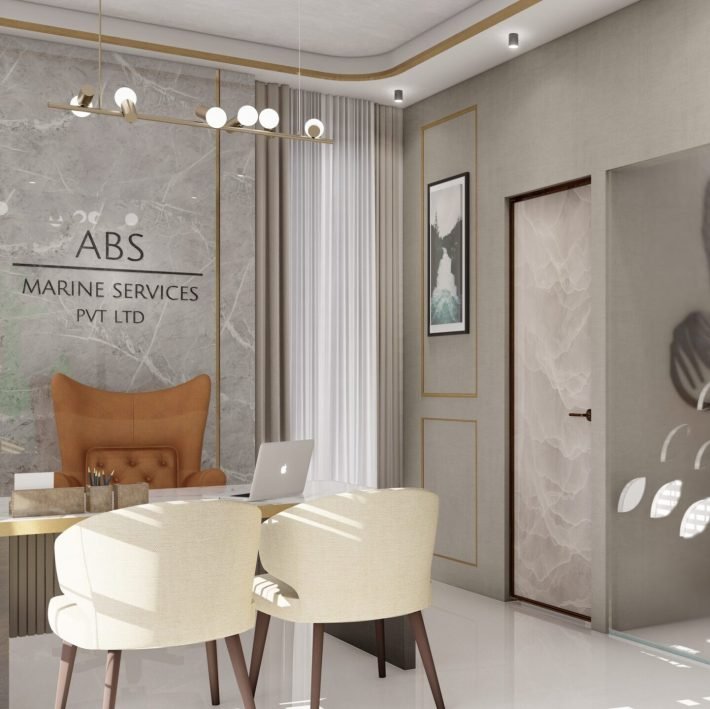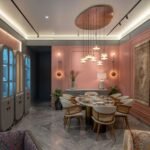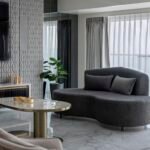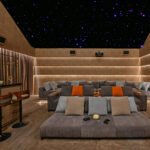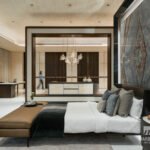The Parekh Residence in Mumbai, designed by Anil Ranka Architects (ARA) portrays a tranquil layer of luxury and sophisticated elegance with its neutral palette


This 2000 sq. ft. abode with a saleable area of 3500 sq. ft. perched on the 37th floor offers expansive views of the Worli Sea Link from the terrace. Designed by Pune –based architectural and interior design studio, Anil Ranka Architects (ARA), the apartment features contemporary yet simple elements that strike a delicate balance with an earthy tone, multiple textures and statement furniture pieces.

The owners of this home – a family of five wanted an abode with modern living at its core. The clients brief was very simple, they wanted their personality to be reflected through the design of house. Adding more insights on the brief, Anil Ranka, Principle Designer & Founder, Anil Ranka Architects (ARA), says, “The home is occupied by our client who is a seasoned businessman living with his wife, their son, daughter in law and a kid. The Parekh residence is a 4 BHK apartment out of which we have converted one bedroom into home-theatre cum guest room. In order to make it an open kitchen concept apartment, we have opened out the kitchen.” The design style of the home is that of modern minimalism. Neutral and earthy colours, Burberry beige natural marble used for floor with ash wood dyed veneer with beige brown PU colour finish for furniture, lend the space a timeless look.


The allure and splendour interwoven with delicacy begin to unfurl as soon as one enters the living area decked up in earthy tones. The use of Plain ceiling with track lights create a warm and welcoming space. “Living room opens up completely towards the terrace giving an extensive view of the Arabian Sea. Mirror cladding with zig-zag pattern rising from the flooring visually expanding the space helps create more open atmosphere, while the pattern in the flooring creates a visual division between the spaces. However, the focal point that distinguishes the living area from the rest of the home is the striking painting with a distinct contrast.


The Dining Area with a generously large window allows ample amount of natural light providing a connection with the outside view and adding a sense of tranquility. Adding to the beauty of the space is a very decorative chandelier placed on the top and a mirror art on the wall. Space between is separated by the Washbasin and a hanging shelve creating a visual separation of space. The kitchen follows an open kitchen concept having a visual connect throughout the apartment extending its views through the living towards the vast Worli sea view. The kitchen designed in a very modern way, receives natural light from the front as well as from the back. Earthy tones with a wooden ceiling create a warm atmosphere.


With the shades of dark brown and Burberry beige natural marble, the entertainment room is a perfect place for an entertainment lounge. The portraits of classic actresses on the wall paneling creating a cinema-like ambience, while a huge Indian seating doubles up the space as a guest room.



The first master bedroom exudes luxury with shades of beige and brown and marble flooring. The wall cladding adds a touch of sophistication and elegance to the space, while the mirror behind the LCD visually extends the space. The sleekness in design adds to the exclusiveness of the space. The colour palette used for the second master bedroom has a distinctive contrast. The backdrop panel in dark brown and the headrest of the bed in cream creates a contrast lending a very rich look to the space. The room has a large sliding door that extends towards a private terrace with a seating for two. The large sliding glass doors bring in large amount of daylight throughout the day with an amazing sea view. The kids room is designed with shades of blue in contrast with the overall apartment. The shades of blue give a very cool, calming and soothing effect to the room. The backdrop is designed in a very interactive way for the kids to learn, while the hanging lamps above the side tables although of different colours yet add to the symmetry of the space. “All the bathrooms with warm tones and warm lights lend a premium finish. The dry and wet areas have been separated with sliding glass partitions. Use of premium sanitary fittings from exclusive brands lends the space a classy yet functional feel”, adds Anil.



The terraces have wooden tones. Use of the different textures in the same material adds to the premiumness of the space. The lines of the ceiling and flooring extend the vision towards the view of sea-link and Arabian Sea. Buddha idol along with bougainvillea plant complements each other on one side while a seating with a plumeria plant further enhances the beauty of the space. A private terrace to the master bedroom with a seating extends the room to the outside view
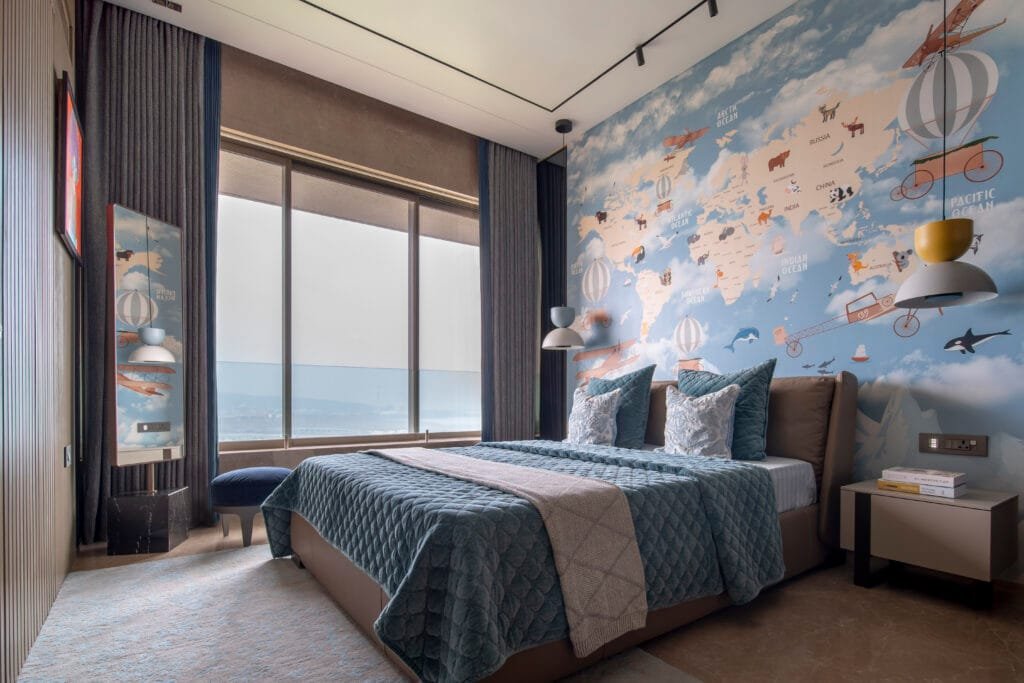

In conclusion, the simple yet luxurious Parekh residence is an embodiment of refined living. Its modern and minimalist design, combined with meticulous attention to detail, creates a haven of sophistication and comfort. With its spacious layout, opulent finishes, and breath-taking views, this residence sets the benchmark for upscale living in the heart of the city.


Material Box:
Sanitary ware/Fittings : Gessi, Valdama,
Flooring: burberry beige from Italy from classic marble Mumbai and stone capital pune
Furnishing: D décor, from kejals pume
Furniture: b&b italia, Natuzzi, bo concept, rugiano all from Italy
Air Conditioning: daikin airtech pune Kitchen: customized on site
Lighting: lafit track lights, and hybec for ceiling lights and decorative lights from huda lighting dubai
Paint: Dulux, ICA from italy
Art/Artifacts: customised


