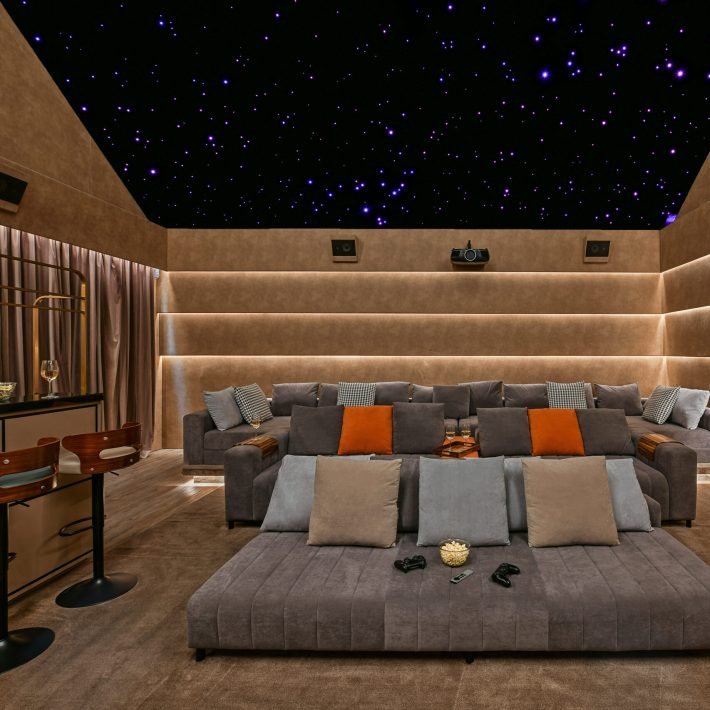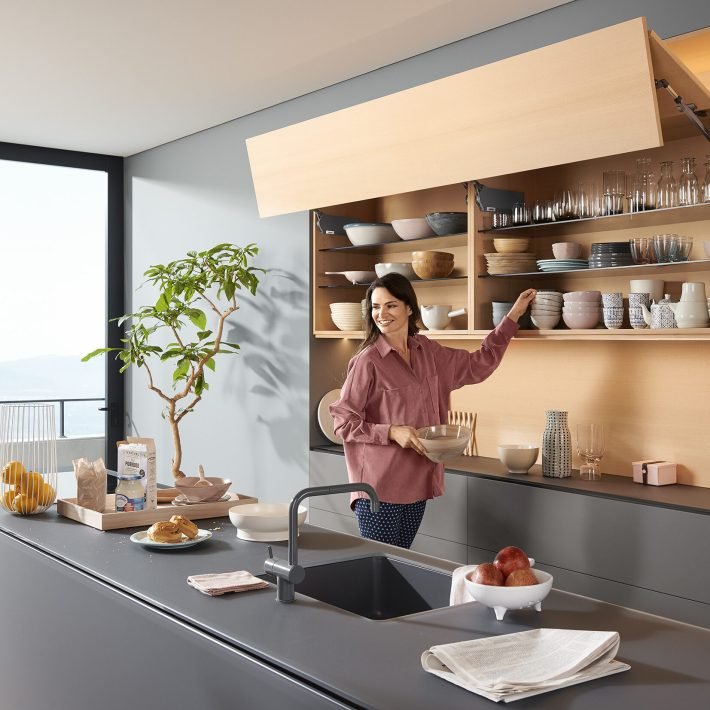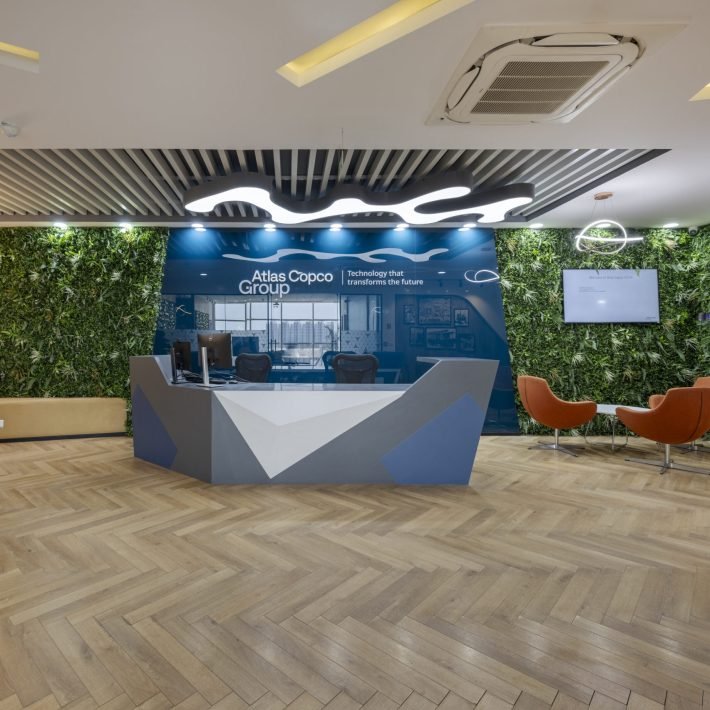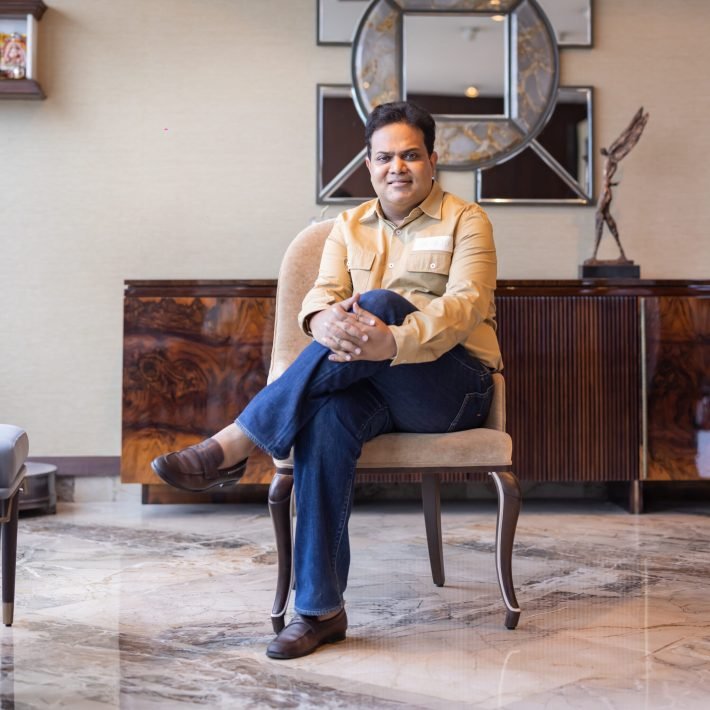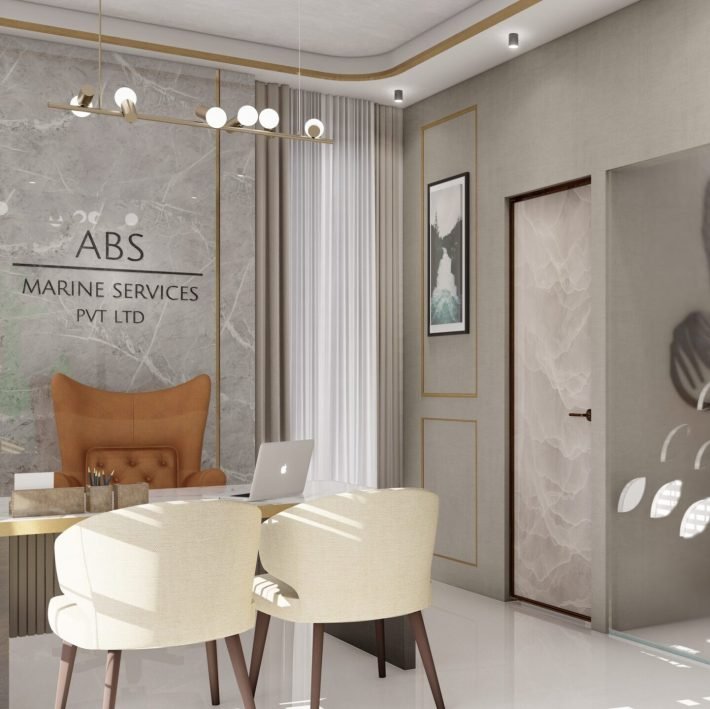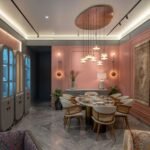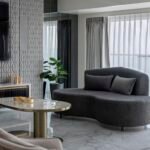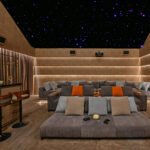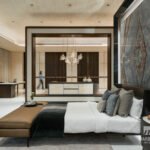SUNIL PATIL ASSOCIATES PVT. LTD design projects that are in complete harmony with nature. Read on to know more…

Ar. Sunil Patil is a highly acclaimed professional known for his innovative designs and sustainable approach to architecture. His design journey has been characterised by a deep commitment to creating functional, aesthetically pleasing spaces that harmonise with their surroundings. Throughout his career, he has garnered numerous accolades and has been involved in several landmark projects that have left an indelible mark on the architectural landscape.

One of Patil’s notable achievements is his focus on sustainable and eco-friendly design practices. He firmly believes in the integration of nature and architecture, aiming to minimize the impact on the environment while creating engaging and functional spaces. His emphasis on passive design strategies, efficient energy use, and the incorporation of renewable materials and technologies has earned him recognition as a pioneer in sustainable architecture.

Sunil Patil’s achievements and contributions have been recognized through numerous awards and accolades. His designs have garnered critical acclaim and have been featured in prestigious architectural publications, further establishing his reputation as a visionary architect.

Architect Sunil Patil has been practicing for the last 30 years. SPA’s team consists of young, enthusiastic, energetic fortyfive professionals in the fields of Architecture, Engineering & Interior design led by the Principal Architect and two talented Directors. Sanjay Patil is a Technical Director with more than 25 years of experience. He has executed a variety of projects in all construction segments, while Ar. Anuja Pandit – M. Arch. (Sustainable Architecture) is a Director at Sunil Patil and Associates and has 16 years of experience.

SPA is known for its innovative use of materials and has been a pioneer in the introduction of new materials. SPA’s creative designs are complemented by prompt and quality project management. “We approach our designs from different perspectives which enable us to innovate, and make optimal use of space by blending together two core necessities of a world-class design: creativity and modern technology,” says Ar. Sunil Patil. He further adds, “By instinct, man likes to be with nature. His body and his mind respond better to nature than man made spaces. There is nothing better than nature that relaxes the man. The Architecture that we create shall be as sensitive to nature as our skin. We are trying to create spaces with the minimum intervention with nature — The Architecture which is in harmony with nature. We strongly believe that the architecture is to create spaces which shall not just satisfy the functional needs of the users but shall become their companion in sharing the unforgettable moments in their life.”
Having won so many National and International awards is there something more coveted that you aspire for?
Yes, we as a team aspire to design good Architecture which will have a positive impact on the society.
Do you think we’re at par with the West regarding architecture and design?
The exposure due to globalization and the internet has widened the creative boundaries for the Indian Architects and Designers. We are not just at par, but our creativity is excelling in the west. Our ancient wisdom and profound technology will take Indian Architecture on top of the world soon.
What are your forthcoming projects?
Our studio has a wonderful portfolio of works now. We are working on various typologies of Architectural projects which consist of Public Buildings like Administrative Offices, S.T. Stand, Police HeadQuarters, Jail, Mental Hospital, a Library, Residences Etc. A couple of interesting projects we are about to complete soon are Bus Station, Library, a Drama Theatre and school campus.
How has technology influenced design?
There is a paradigm shift in space designing due to technological advancement in our lifestyle. It will not be an exaggeration if I say that in the immediate future, we will be travelling by air in a small drone capsule and we will have reception lobbies of the buildings on terraces and the road will be free for jogging and garden walks.
What is your take on sustainable architecture?
Sustainability is not just a few strategies to be applied but it has to be imbibed in our lifestyle. It is circumstantial and has to be dealt with situations relating to the site, climate, and function. For example, the use of wood may be called sustainable if the wood is procured from the farm which is grown purposely for the construction activity. As it takes only the sun and water to grow, versus the tremendous embodied energy required to manufacture material like aluminum. But if the wood is brought from the organic jungle which forces deforestation then the use of wood may not be sustainable. Any conscious major decision taken with the sensitivity to sustain our earth for the next generation is sustainable.
Your message to the budding and aspiring architects from India.
Architecture is a great responsibility to strike the right balance between human aspiration and our Eco- System. Earth is our primary client. Any development done with the sensitivity to protecting our environment and saving our earth is sustainable development.
COLLECTOR OFFICE PUNE
“Today, glass buildings are considered modern and iconic structures. We need to change this mindset and break this popular myth. This design is an attempt to break this myth and reinstate the climate-responsive architecture which is apt for the tropical climate of India.” says Sunil Patil. The Collector Office is an administrative headquarters perceived as the “Power House” and has been designed as a “Monumental Building”. This building, designed on the existing site, was meant to replace the cluster of small and old structures which were found functionally inefficient to cope with the growing occupancy and requirement of the building.


The site contained some old stone structures and 197 fullygrown trees. The main aim was to preserve the existing old trees and the flora-fauna without depleting the established Ecosystem while constructing this new 19,797 sq.m of structure.


Adhering to the site conditions, the design started with the evolution of three masses – Office Wing A & B, and a parking building set apart from each other to create a semi-open plaza and the fourth mass – Wing C is designed on top of these three masses which completes the plaza. All the wings are connected to each other by bridges at various levels. Each of the office wings is designed with a central courtyard, to facilitate the natural light and ventilation to every nook and corner of the space.


The multi-storey parking building is designed instead of a basement parking in order to save the number of existing trees. The connection of the parking building to all floor levels allows officers to park their vehicles at the same levels as the offices, minimizing the use of elevators.


The landscaped courtyard has been designed with a skylight having turbo ventilators on top, allowing natural light and ventilation. The building design is completely based on solar-passive, climate-responsive design strategies. All the areas are naturally day-lit and ventilated with optimised shading devices designed to control glare and heat gain, achieving thermal and visual comfort.
EARTH HOUSE

Earth House is an attempt to create a built mass in harmony with nature and the natural form of the earth. The site is a piece of the mountain with a steep contour. The house is designed in such a way that it sits on the earth without disturbing its natural topography and contours. The earth continues on the terrace in the form of a landscape to retain the natural beauty of the mountain. It is designed in such a way that the spaces cascade down along the contour inside the earth by retaining the shape of the mountain. The spaces designed at various levels are connected through a series of courtyards which are dug-out in the earth which also provide natural light and ventilation to the house.


This project is a weekend home at Bhugaon, near Pune, for an enthusiastic family of four. The requirement was to have a home that is relaxing and offers various spaces for parties.


This weekend house comprises four cosy bedrooms along with Living, Dining, Kitchen and home theatre. The house is spread across various levels with multiple courtyards. All the spaces open out on the valley with a step-out garden. The planning is done in such a way that the house is designed in 3 levels but each level is a ground structure and staggered in a way that it becomes a roof garden for an adjoining floor. A central staircase acts as a spine and connects all the levels. This staircase also creates a connection between the party lawns at the highest level to the party lawn on the lowest level.


Two bedrooms are designed on mid-landing levels following the contour. An alternate staircase also connects these bedrooms through the series of courtyards creating an interesting flow of spaces within the house. This planning allows for flexible movements around the house each time offering new experiences which keep changing with seasons. The landscape is an integral part of this project. All the spaces including toilets are well connected to the landscape.


The house has a rustic tone with natural stone- Shahabad flooring and exposed concrete slabs for ceilings. The furniture in wood complements the raw and natural feel of the space. Ample natural and diffused light through the day allows one to enjoy the landscape view of the day. The creepers coming down from the roofs above create beautiful screening for large openings. On entering the site through the gate, one does not see any structure but a series of landscaped terraces that are in continuation with the contour.


Overall, this weekend house is in complete harmony with nature and earth. The architecture completely merges itself with the surroundings adding beauty to the mountain slope. It becomes one with nature rather than dominating it.

THE EDUCATION COMMISSIONERATE HEAD OFFICE



The Education Commissionerate Head Office is designed on a contoured site. The planning is done in a way to achieve ample natural light and cross ventilation in all the spaces. This is done by designing a central courtyard and restricting the width of the offices to 8 meters. A stepped courtyard with a landscape is a focal point. It creates gathering areas for users and also creates public spaces for the office. This courtyard would work as a micro-climate modifier and will play a major role in the energy efficiency of the building. The building envelope is designed in metal mesh as the longer side of the facade faces West & East. This climate-responsive envelope will help in glare control and will also help in reducing energy consumption. The project is designed with sustainable features making sure that we respond to climate, context, and also time.



HOUSE OF LINES


This combination of Wooden Louvers and Tandoor strips creates a contemporary yet rustic feel for this home. The verticality of the stones and louvers draw the name “House of Lines’’. This is a typical urban assignment of the client’s requirement contrary to the limitation of plot size in a city. The site is located in Satara with a busy road towards the east and tall structures to the rest of the sides. The close proximity of the structures around the site not only limits the view from inside to outside but also perturbs the privacy of the inside spaces. The project brief was to design a lavish home for the Doctor couple and their young kids. The requirement was five bedrooms – three master beds and two guest beds along with living, dining, kitchen, family and home theater and gym.


The challenge was to design in such a way that the team created a view and used landscape to create privacy within the plot. While planning the spaces, zoning was done in such a way that a large garden is created on the northern side and all the spaces get connected to this landscape. This allowed them to use large glazing on the north façade without getting any solar radiation and harsh light inside. Also, the side road on the North side increases the visual distance from the bungalow to the building across.


From the cosy entrance foyer, one enters into a grand doubleheight living room that opens out to the northern garden and completely connects with the garden through large corner glazing and a walk-out. The double height gets emphasized by the tall vertical garden in the courtyard along with the Pneumatic elevator which takes you to the above levels in case one does not want to take the stairs. The beauty is increased by the highly contemporary pendant light hanging through the black cord. The formal space with stataurio marble flooring and Italian furniture gets complimented by the organic light fitting. The grey concretelike texture wall on one side runs from ground level to the first floor and creates a nice contrast for the stataurio flooring.


The living room further connects to the dining area which is designed in the axis of the courtyard to avail good view and natural light, another cosy courtyard has been created on the south side. The Pooja room has a pile-height space that runs from the ground floor to the second floor. The texture is highlighted with the wall art. The white leaves are placed on these textures complementing them. The Skylight casts a spectrum of pure light throughout the pooja room.


This highly luxurious home theatre room is a pure blend of class and elegance. This magnificent room is supported by a high-definition projector and exquisite speakers and audio devices that give an auditorium-like effect. The swanky almond comfortable couches make this room an ideal place to let loose.


The second floor is designed to have a gym with an adjacent modern bathroom with Jacuzzi. The vinyl flooring & long mirrors create just the right ambiance for this gym. The eclectic mixes of equipment are rightly placed in the gym creating a great place to work out every day.


Overall, Sunil Patil’s design journey is characterized by a deep passion for creating sustainable, contextually sensitive, and visually striking architectural solutions. His commitment to excellence, innovation, and environmental stewardship continues to shape the architectural landscape and inspire architects and designers around the world.
Text: Swati Balgi


