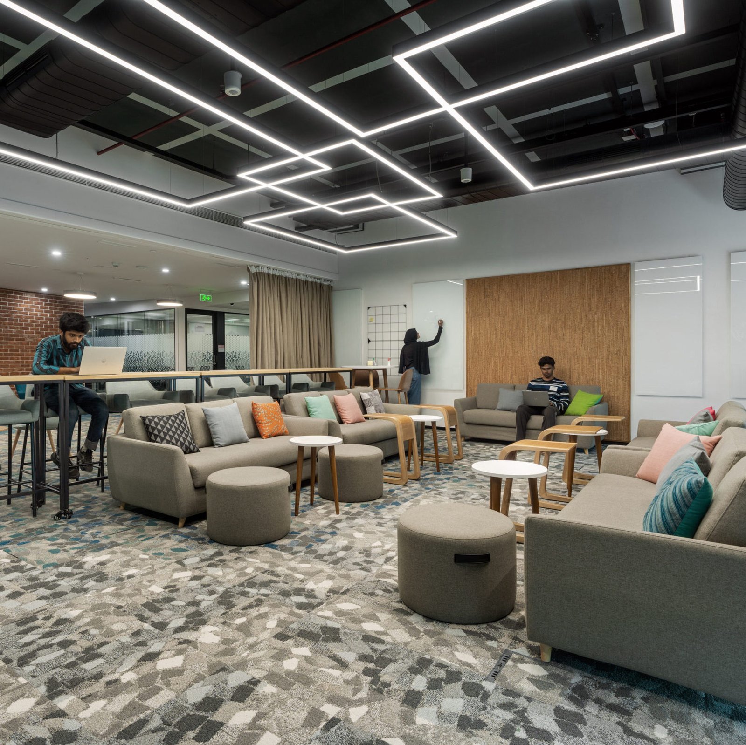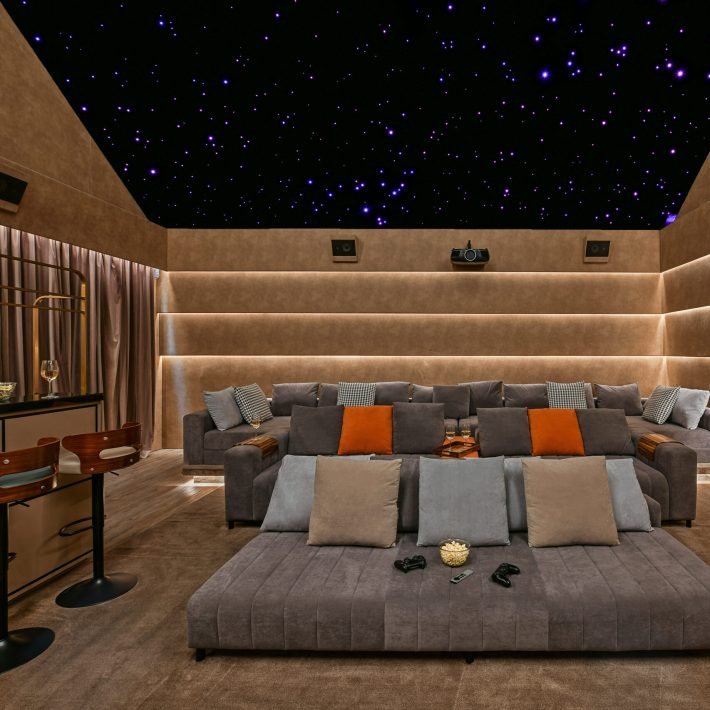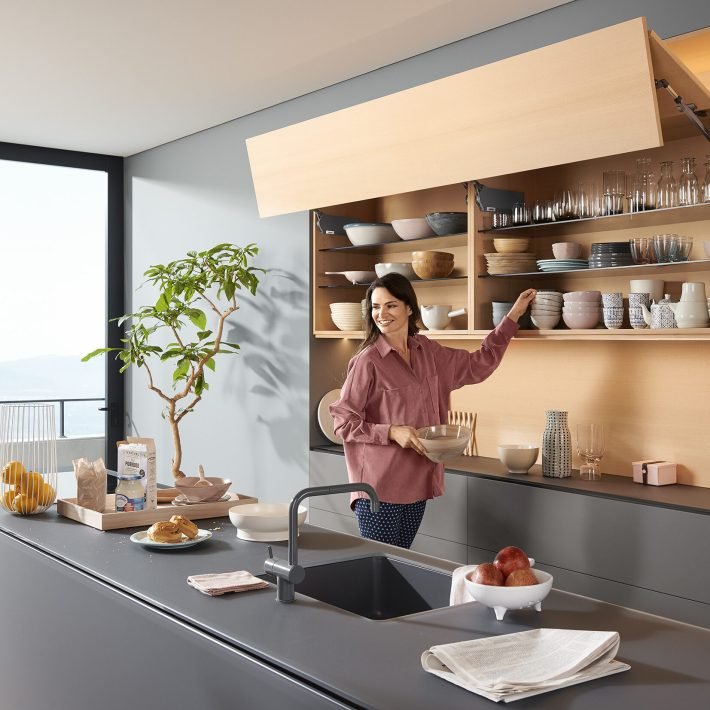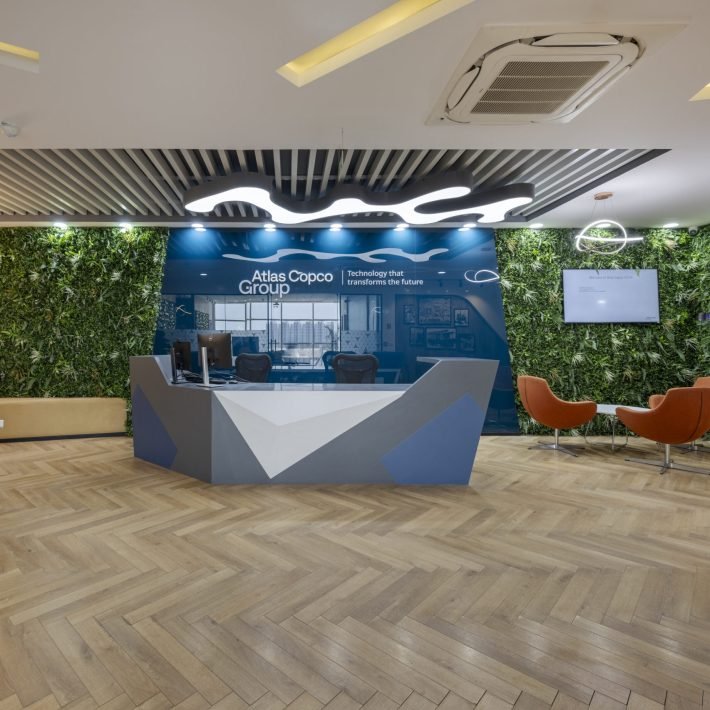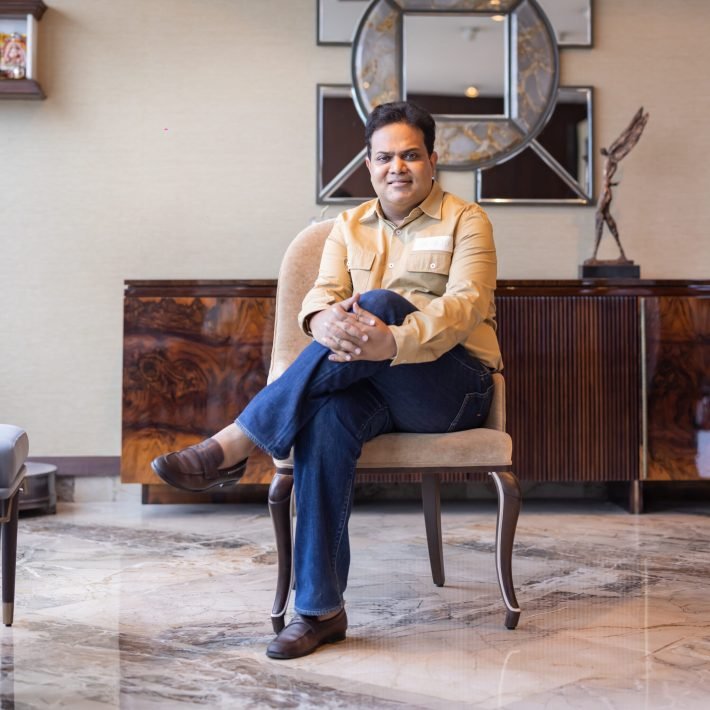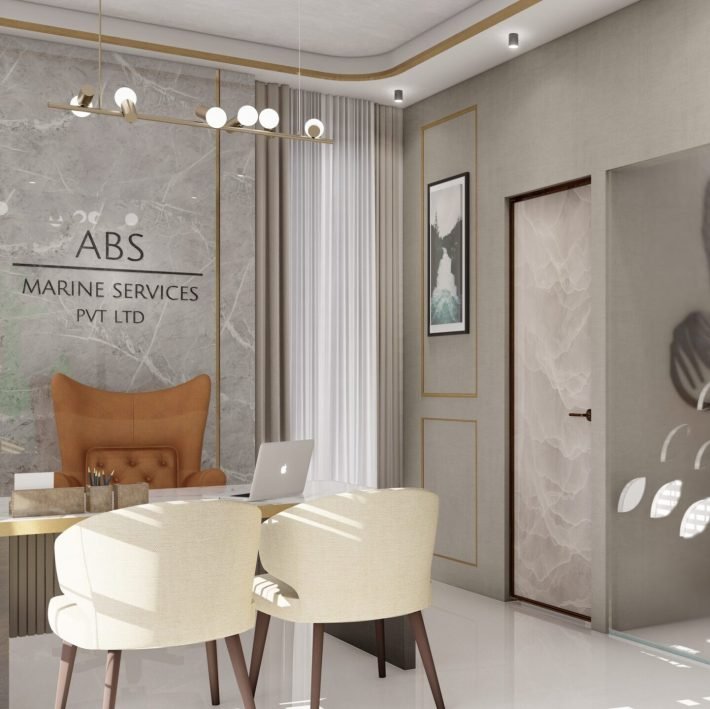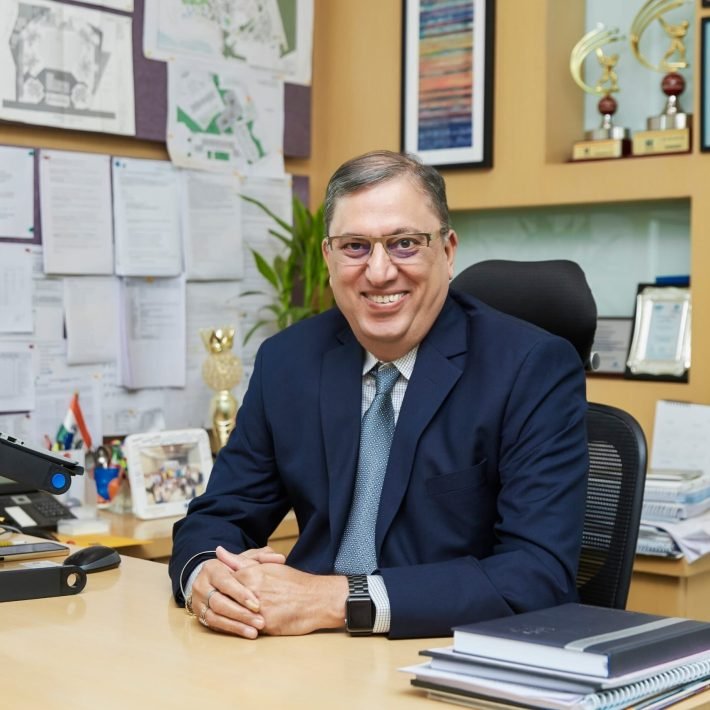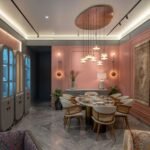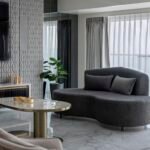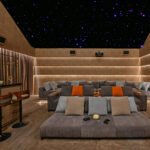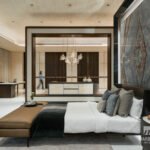Space Matrix has designed an office for ServiceNow that is collaborative, high tech and sustainable.

Space Matrix has designed a stimulating work space for ServiceNow in Hyderabad. The Entire project was designed in four Phases. For those who have not heard of the company ServiceNow is a software company that specialises in developing cloud based platforms to help companies manage digital workflows. Establishing their first campus in Hyderabad, the main goal was to affirm its vision by creating the utmost elevated experience – open and collaborative, client-focused and unexpectedly progressive and imbibe the brand culture and values into the users. These particular aspects paved the way to visualise a concept that would focus mainly on brand representation and also to enrich the working lifestyle of the user. The main tagline which is “make work, work better for people” inspired the team to create a space which would make the workplace work better for its users.

Reflecting the nature of the firm’s passion, expertise and ethos the design team translated the same into a built form using the concept of levels and surfaces in nature via naturally occurring platforms.
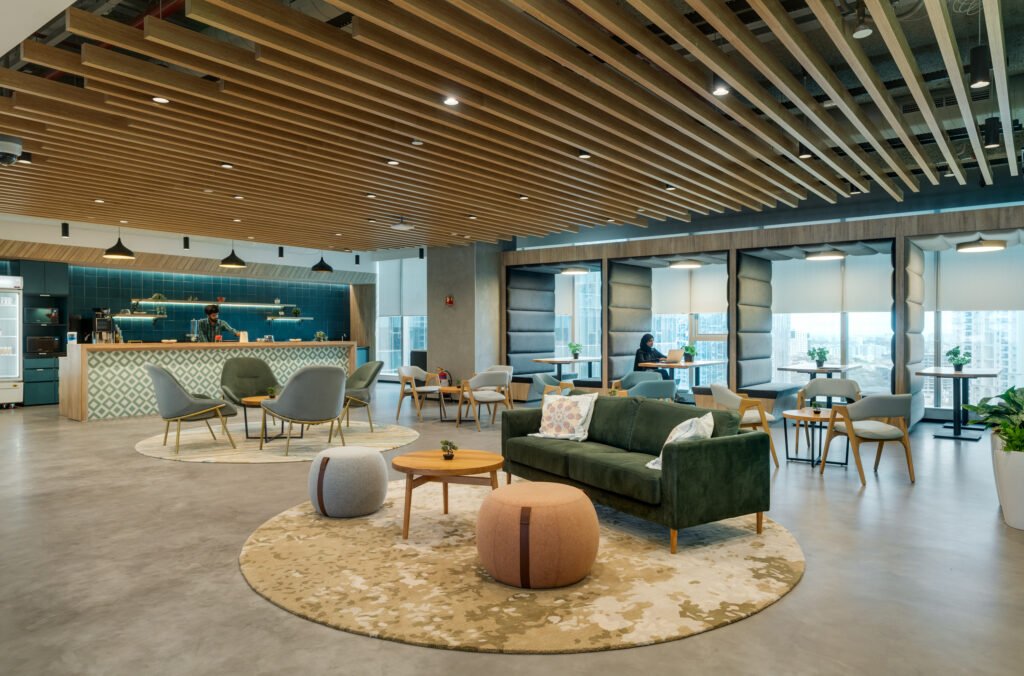
The new workspace features various platforms across the design that creates new experiences that uplift the user experience and provides an area to collaborate, evolve and learn, to create spaces that increase efficiency and accessibility.

The design concept also incorporates a touch of local culture that reflects the vibrant historical legacy of the city and its rich cultural heritage, values and to create innovation as the core driver of growth, performance and valuation, thus, providing a platform for all fields of innovation and studies. All these platforms are connected together to provide a brand centric employee experience. These would be platforms that encourage connectivity and add dynamism to the space, platforms that highlight zones, platforms that fosters collaboration. The space that is formulated through these platforms would be unique in nature that cater to growth, collaboration and innovation to which the user would intuitively connect to the essence of the company.
Space Planning & Innovation

The spatial concept for the floor space follows the design principle of neighborhood clusters where each work zone is self sufficient and independent with respect to the amenities that are required for an efficient functioning. The spaces are zoned in a manner such that each zone has a unique social space which encourages connectivity and collaboration and caters to the employee experience. These social spaces and atmospheres vary in nature from cafes, breakouts, relaxation corners, fitness studio, music room, recreation spaces to even indoor cricket pitches.
The primary access to the campus starts from the 17th floor of the building which consists of main reception and visitor facing areas such as interview rooms, also work cafes and breakouts along with wellness corners which include nap rooms and mother’s room which play a crucial role in the well-being of the users. The 17th floor being a 24×7 business unit, these spaces act as a getaway from the hustle and bustle of the hectic work schedule.
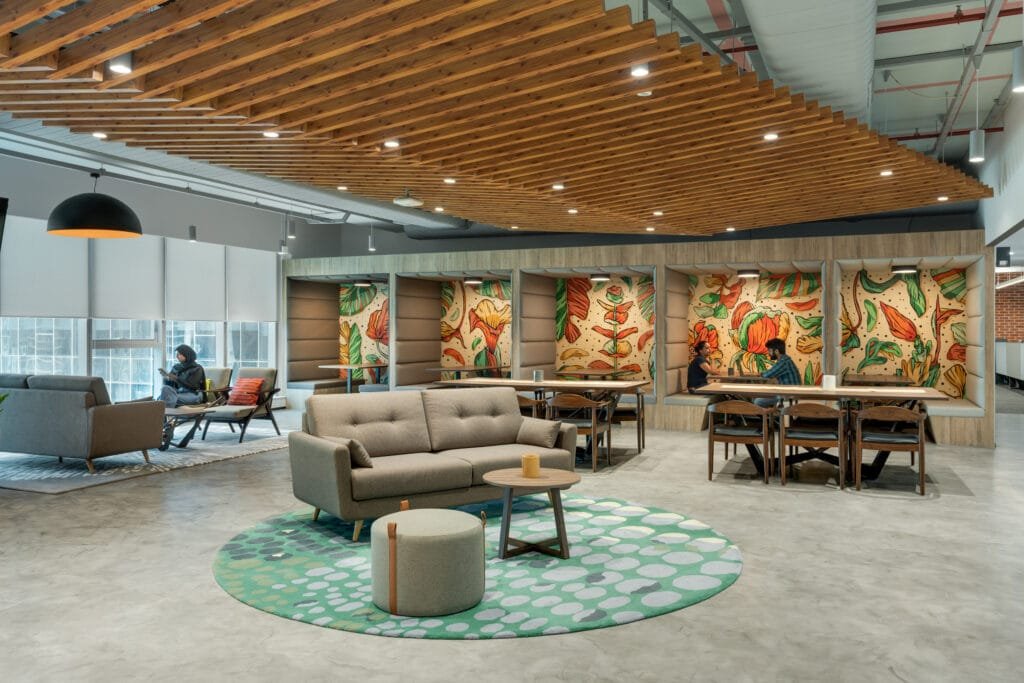
An apt setting for recreation and relaxation can be seen on the 16th floor, equipped with a massage lounge for teams working overnight and an indoor cricket pitch, where cricket being one of the most popular sports, acts as an energy catalyst bringing together the diversity of people present in the campus.
As the campus expanded, new business teams emerged leading to the development of customised spaces for them to create innovative tech solutions that paves way to the tech savvy side of the 15th floor. This floor showcases the product lab and dream factories which are the prime centers for innovation and software solutions generated within the organization.

The 14th floor being the central floor plate of the campus, this floor acts as a energiser which connects people together from the above and below floors, it houses the activity catalysts of games room and fitness studio which are one the most popular people magnets post pandemic where wellness and well-being are prime concerns.
The vibrant cafe space on the 2nd floor emulates and honours the influence of the local language and culture that provides a warm and welcoming environment acting as a large social gathering space.
The training space on the 1st floor provides a large learning and development hub with flexible space arrangements enabling all kinds of learning programs and activities to be conducted. This spatial flexibility makes the space more adaptable enhancing the overall real estate optimisation not just conducive to collaboration and creative thinking but to further enhance the client and employee experience.
This office is a culmination of design that promotes wellness and collaboration and also showcases a keen sense for curated details. Each floor of the campus has unique nuances that tie to the overall design language and concept which represents the ideologies of the brand. The brand colours and inspired artwork have been extensively used to enhance the brand identity and connectivity with the users. Visual intrigue is created not with flashy colours, but rather, with a refined focus on contrasting light and dark materials. Deriving inspiration from nature, the textures and patterns used in the office space are unique to the elements found in nature. The motifs and the wall arts that are displayed across the space speak about the local influence of culture and art into the workspace which is unique to Hyderabad.
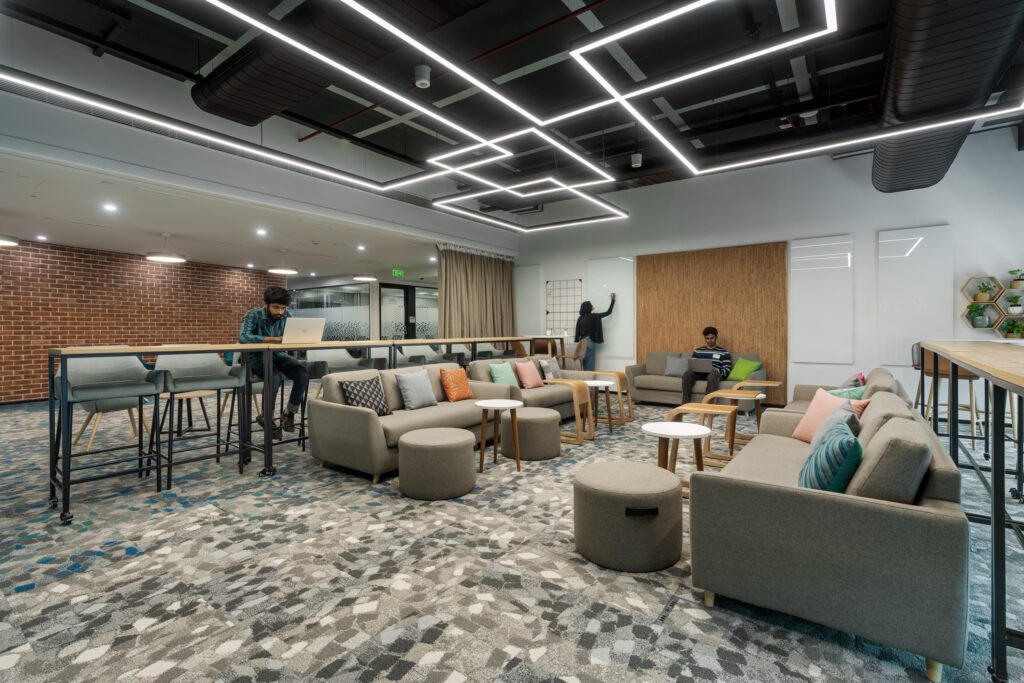
Together, these spaces provide the creative talent an environment to focus on their projects and bring together experts with varied backgrounds to immediately respond to clients’ requests with a holistic multi-disciplinary approach.
Technology, Sustainability and Wellness
The world today is pacing fast towards the technology front and enhances the user experience in turn aiding agility and adaptability in the workspace. Features such as occupancy sensors, temperature controlled AC systems, glare controlled lights and lighting management systems play an active role in energy efficiency management as well as optimization of operations. Diversity being one of the main principles of ServiceNow, care is taken to ensure that physically challenged people can feel comfortable within the premises by ensuring spatial standards and signages are upto the standard guidelines. New mothers are given special attention with rooms equipped for feeding and baby care which shows the sensitivity that the company has towards diversity and inclusion.
The office is well-equipped with green pockets where the use of special indoor air purifying plants are facilitated for keeping the space active and also to provide freshness to the space. These green pockets ensure that people are energized and refreshed at all times of the day as well as provide a calming and relaxing environment.
A detailed sunlight analysis study was done to understand the extent of glare and heat that would be penetrating within the space during the peak daytime and evening hours to provide a simple and sustainable solution of sun films along the glazing.
Overall, this state-of-art workspace is sure to stimulate the employees and in turn enhance productivity.

