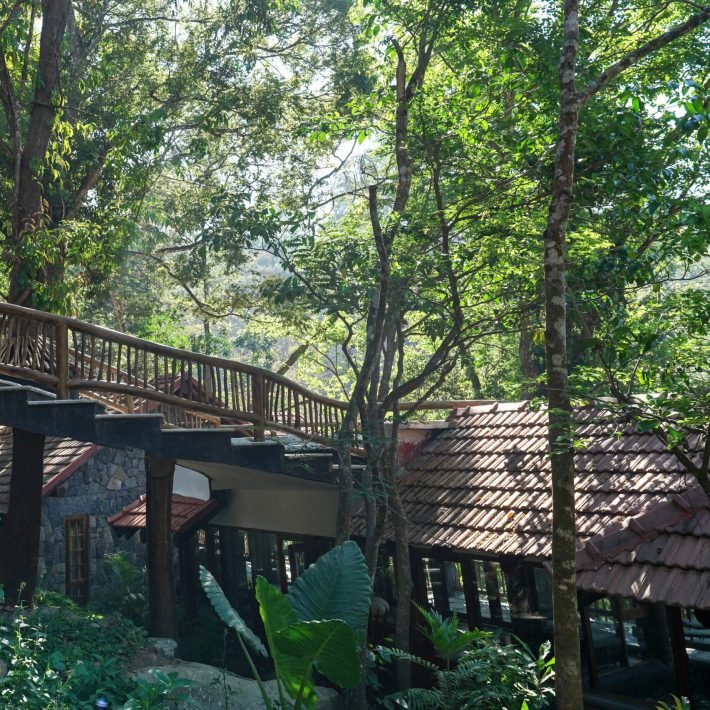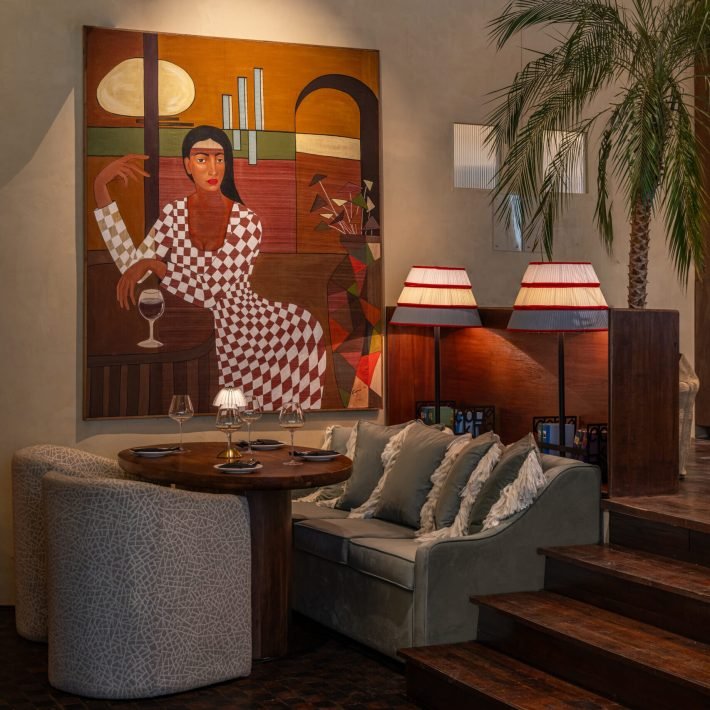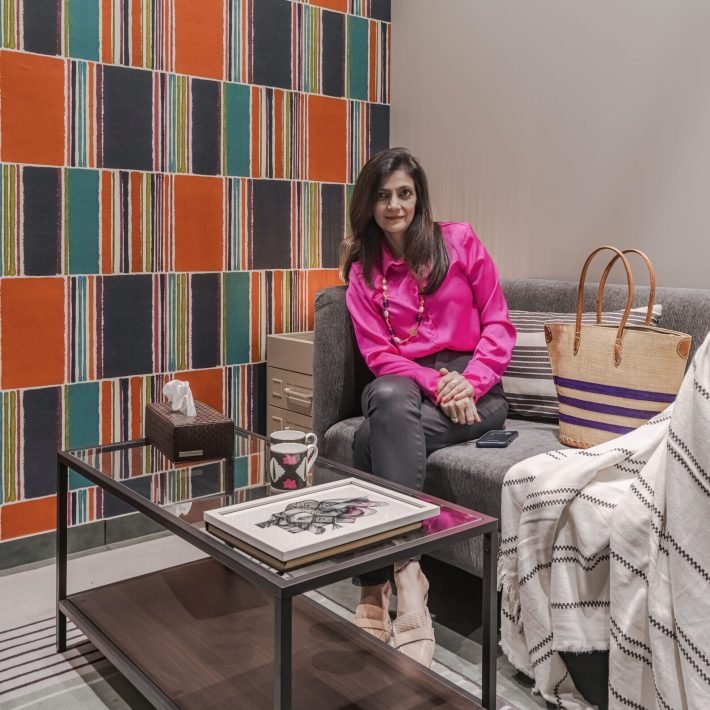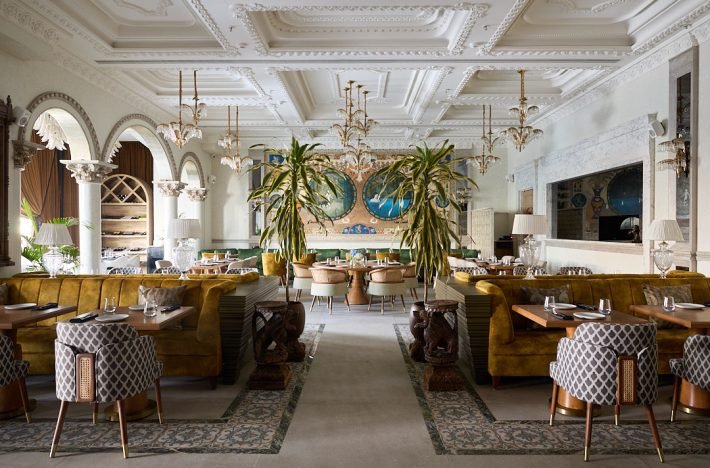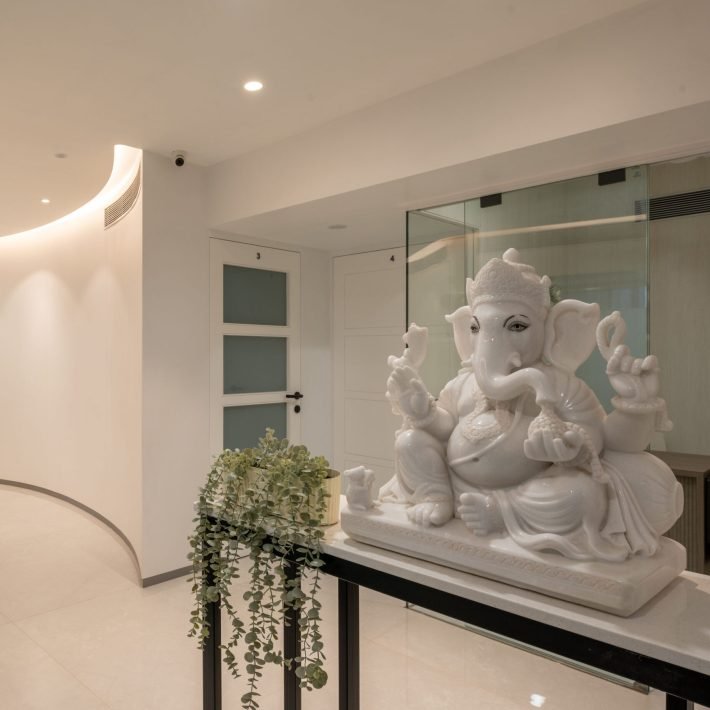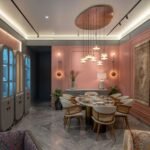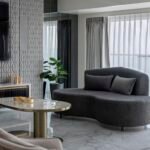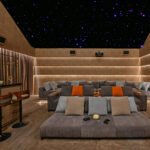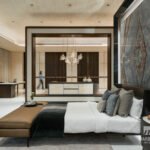STAPL – Soyuz Talib Architects, is jointly helmed by Principal Architect Soyuz Talib (Rachna Sansad’s Academy of Architecture, 1993 batch) & Kavita Parwani Talib (L S Raheja, 1994 batch). Founded in 1999, today, STAPL is a 22 year young Architectural & Interior Design Consultancy firm. Based in Navi Mumbai, they have worked extensively in and around the region. Their work spans different cities in the country such as Pune, Goa, Nashik, Sindhudurg, Bilaspur, Raipur and Udaipur. Their projects range from independent homes to residential, and commercial office buildings to shopping malls, health services IT Parks & SEZ plans.

“STAPL is founded on certain core values that Design must remain responsive to change while having the courage to change course when required. Always act with urgency, remain constructively discontent and focus on the brief.” Informs Kavita Parwani Talib.
Their mantra is to give the best through ‘Design’. Work that reflects this commitment to sustainability and the belief that Design is one of the most powerful strategic tools for development. In keeping with this their ideology for excellence is “to not just ‘Do’ something but to do something that is worth doing.”
Some of the prestigious projects we have worked on are The Meraki Life along with Interiors of Several Villas in Meraki Life, Emerald Bay, Satyam Imperial Heights, The Residence, Bhagwati Eleganza, Cyber One, Kesar Solitaire, Zion, Shelton Sapphire, Greenscape Office, Kamdhenu Commerz, Parinee Show Offices, and Art Exim to name a few.

PARINEE DEVELOPERS OFFICE
The brief for the building – Parinee Brillions was to create a landmark office building combining the Physical and Digital experience concept; i.e., ‘Phygital. Being the architects as well as the interior designers for their project we decided to carry forward the concept in the show offices as well.
The idea was to create a completely immersive experience in the display area This was achieved by using digital screens and scale models so that the viewer could get a feel of the project and easily visualize the end result proposed of the ongoing construction and the proposed offices.

We had to strike a balance while planning the layouts of the offices so that the space feels open, yet functionally, private. Two looks have been fashioned – one with an industrial aesthetic – minimal and the other with a luxury boutique; both with a focus on the phygital interface.
While keeping the planning conscious of functional usability, the smaller office was designed as more boutique in its choice of materials. The material palette included materials wall-to-wall carpet flooring, mirror paneled storage, leather paneling, and switchable glass for the privacy of the cabins.

The other was designed with a rugged engineered look in mind. Concrete Wall Finished panelling, wooden floor and openable- folding partitions with switchable glass, and high ceilings give it an industrial feel. The use of color vis-à-vis materials has created a subtle yet definitive look between spaces – ranging from browns and warmer tones to monochrome shades. The idea was to display how spaces can be designed with different visions and functionality within the project.
To achieve conservative energy usage, we have used low-flow water fixtures to reduce the demand of potable and non-potable in the project. Other considerations include the use of DGU Glass: Double-glazed units of glass for the facade have been used to minimize heat gain; Low VOC paints: Low Volatile Organic Compound (VOC) paints are used in the building to reduce the ill effects of the paints on the building occupants.

We want to make sure that when people come back to this place after a few years that they still feel it is relevant. It’s about creating an inviting, inclusive, quality-driven atmosphere, and also a place where people would want to work.


