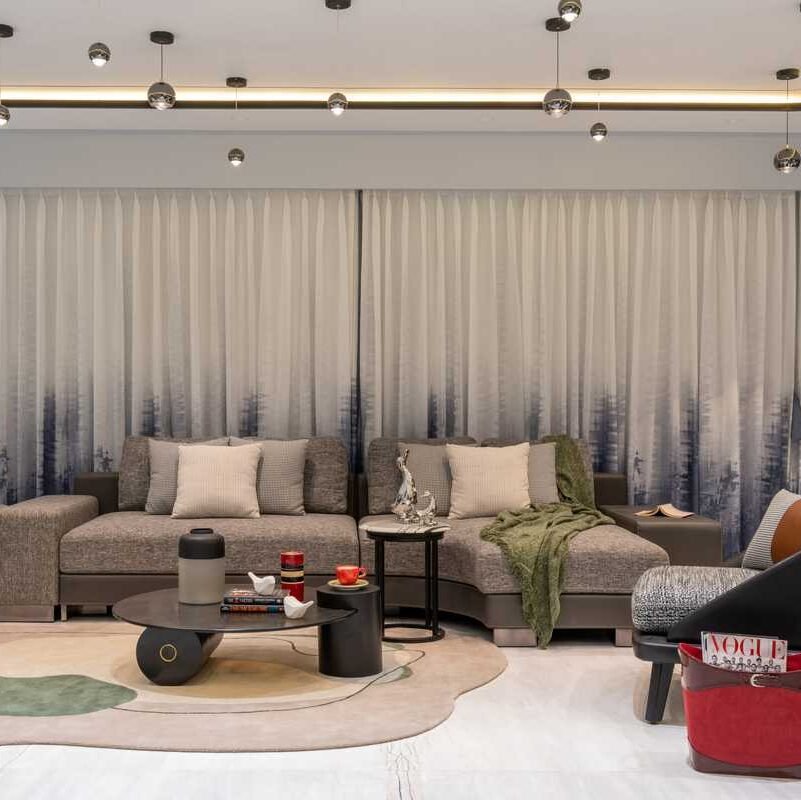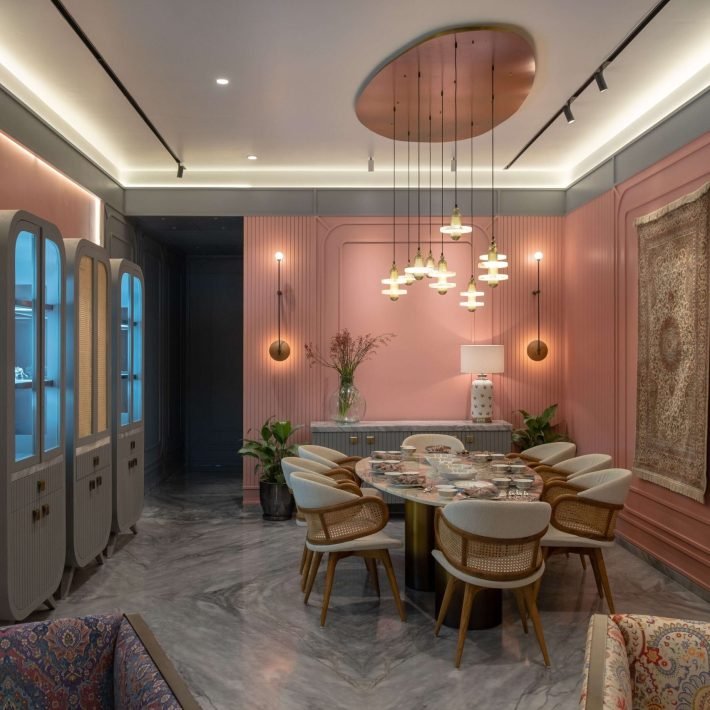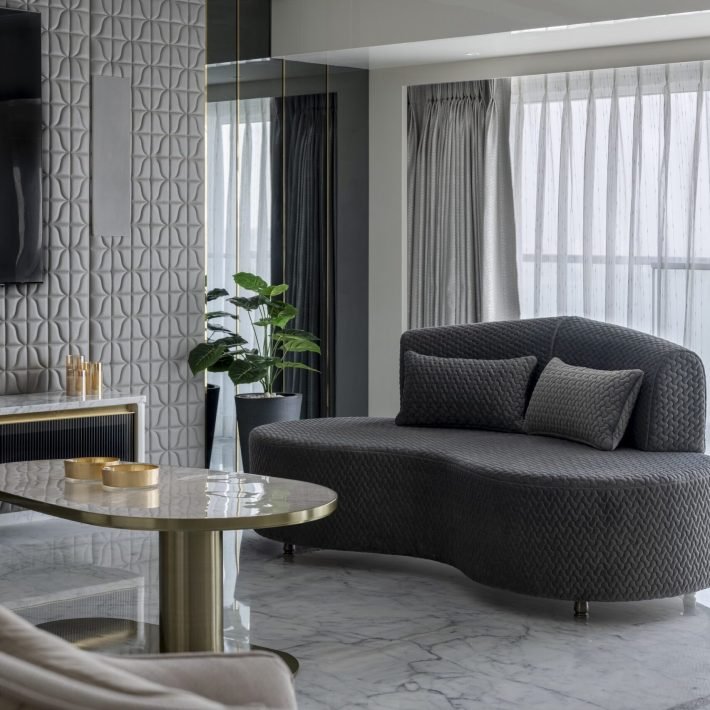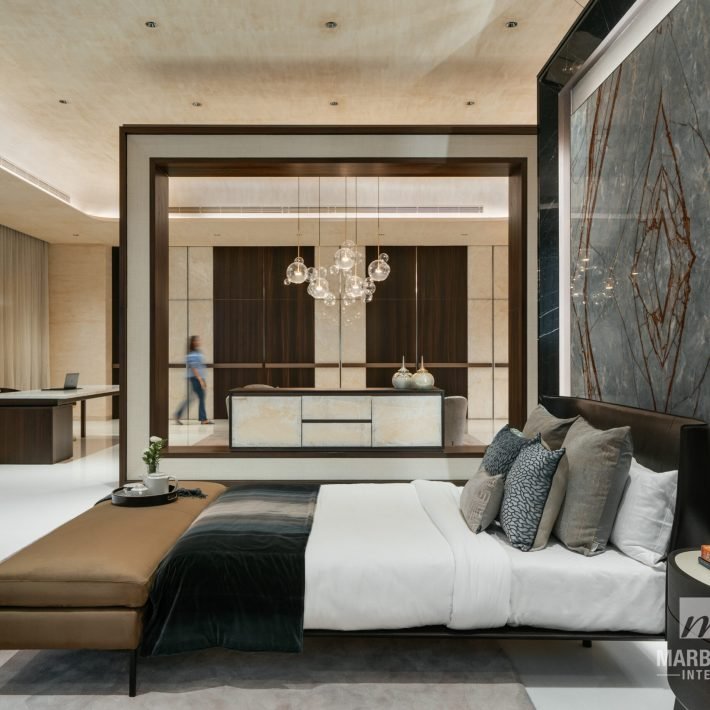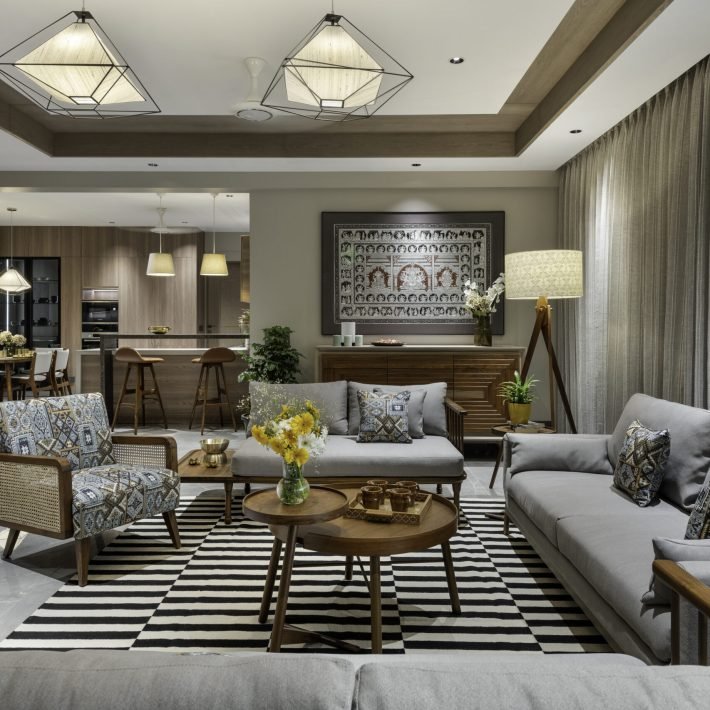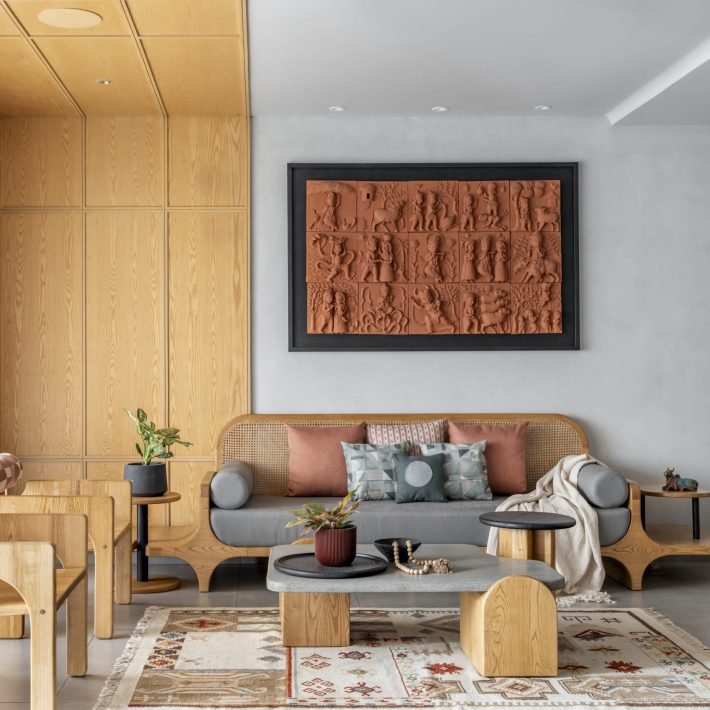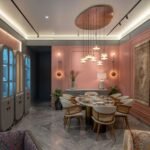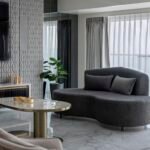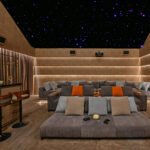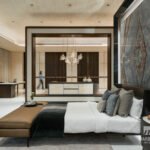Ratish V Raj and Vidhi R Nair of VRCS Interiors have designed a luxurious residence in Mumbai with a modern fusion of colours, art, and global trends.
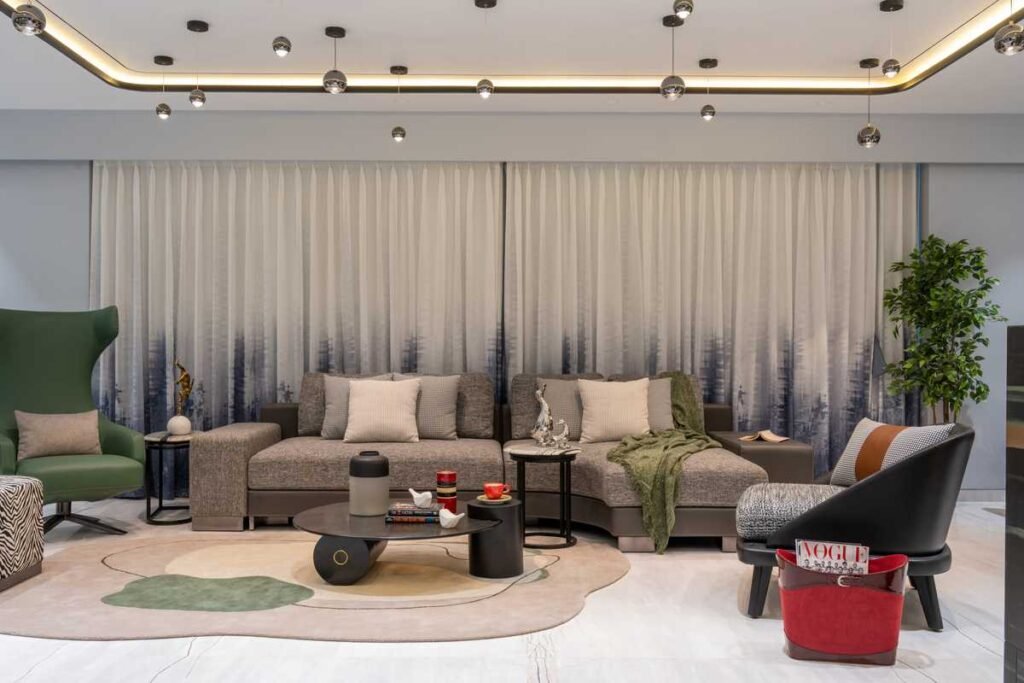
Spread over an area of 2,100 sq. ft., this contemporary apartment is ‘crafted’ to accommodate a family of four, keeping in mind the client’s desire to have a distinguishable aesthetic that emphasizes crisp lines, colours and balance. The designer duo are masters of bespoke interiors. They thrive on transforming spaces by respecting the rules of design yet are unafraid to break them. “No space is too small to be designed as creativity has no size, nor limits,” says Ratish V Raj explaining their design philosophy.
Five bedrooms, four opulent baths, a temple, and a multipurpose room are all features of the spectacular apartment. It also boasts formal and informal living areas, a dining area, and a kitchen. Making the double 3-bedroom house into a 5-bedroom space while maintaining a large living and common area was the team’s biggest challenge. A delight for the eyes of art lovers is the exquisite “Arch” trend, which continues the design lineup of classical art frames with contrasting splashes of colours in the form of hand-painted art. The client’s primary concern, which is reflected in every area of this large residence, was the use of natural materials and natural light.
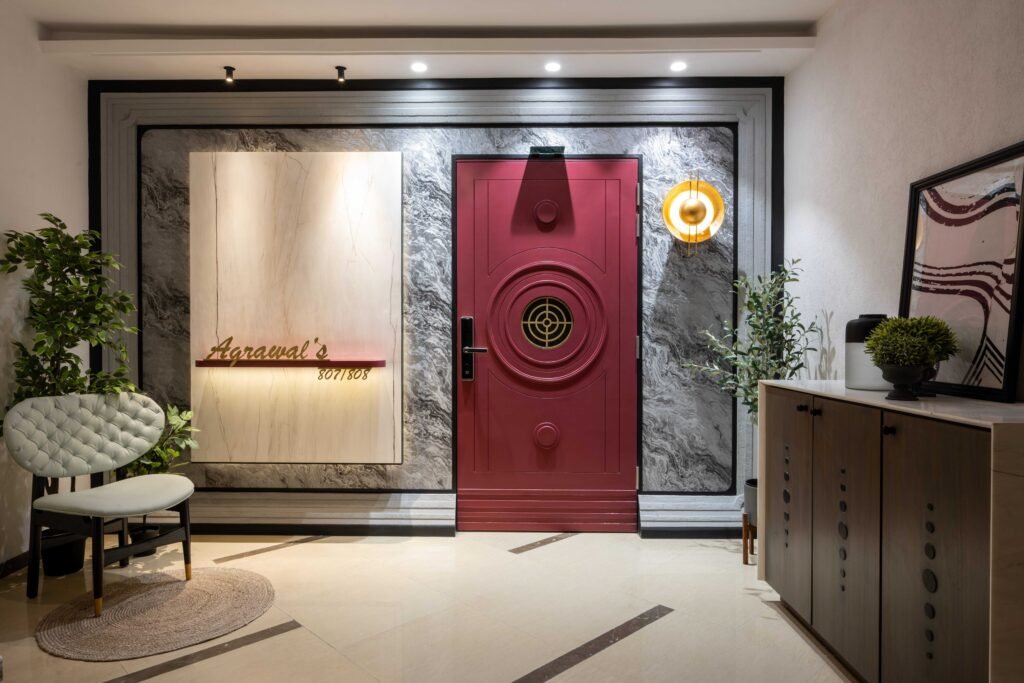
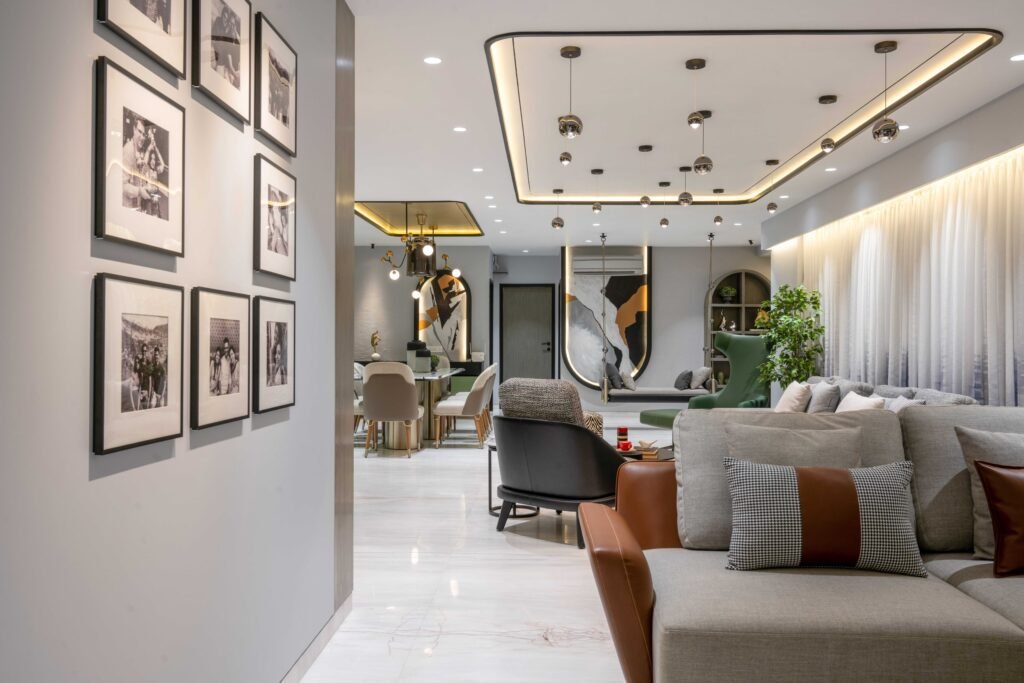
As soon as one enters this luxurious residence, they are drawn to the foyer. A majestic crimson door, house plants and a textured wall in shades of grey are all parts of this sumptuous space that extends effortlessly into the living area to establish the mood of the home. For optimal space utilization, the large living area is further divided visually into two zones, one of which is the informal space.

The lead designer and the client’s daughter created the a piece of hand painted art that stands out as a distinctive aspect of this space. The eating and swing area’s abstract backdrop is enhanced by the art’s traditional bold style.

The living area seamlessly leads to the temple room where the designers have kept in mind, the fluid continuation of the “arch” concept running throughout the living space, to design a grand arched door for the entryway of the temple.
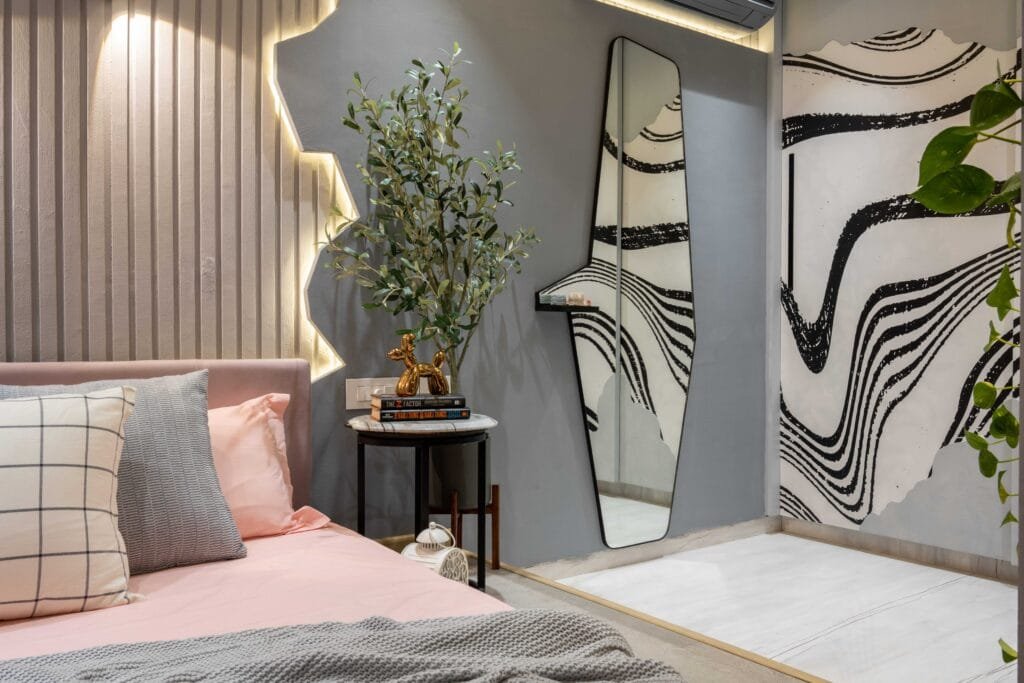
The daughter’s bedroom is just a few feet away, across a smaller entryway that was once an irregularly formed kitchen room. Due to the necessity for a lot of storage, the designers shrewdly created a platform bed with pull-out storage underneath, which helped the room feel spacious and gave it the atmosphere she requires. A full-fledged sliding wardrobe that meets all of the member’s storage needs is installed on the wall opposite the bed. A small but functional study table is positioned next to the window to make the most of the natural light and the stunning view of the Array Forest.

Further into the design, the team covered the master bedroom with Brazilian granite, “Blue Roma Gold Quartzite,” which by itself screams “king-size” and perfectly suits the atmosphere of the space.

In addition to that, the flooring in the entire house is covered in carefully chosen natural white Italian marble that has creative maroon veining that will make you feel like you are walking on clouds in heaven.

The multipurpose space, however, is what draws spectators in the most. It is the family’s favourite place to practise yoga or meditate, listen to music, and hang out with friends. The ceiling in this space is completely black with a starkly contrasted crimson curio wall cabinet perpendicular to the dual-played natural wood flooring.

The selection of bold yet different colors, natural yet artistic marble and art in all different forms and factors come harmoniously together in this apartment to showcase a contemporary-luxe progressive space. Every corner of this home gives the feel of a brand-new experience yet has a strong bond in continuation with the design flow of the house.

