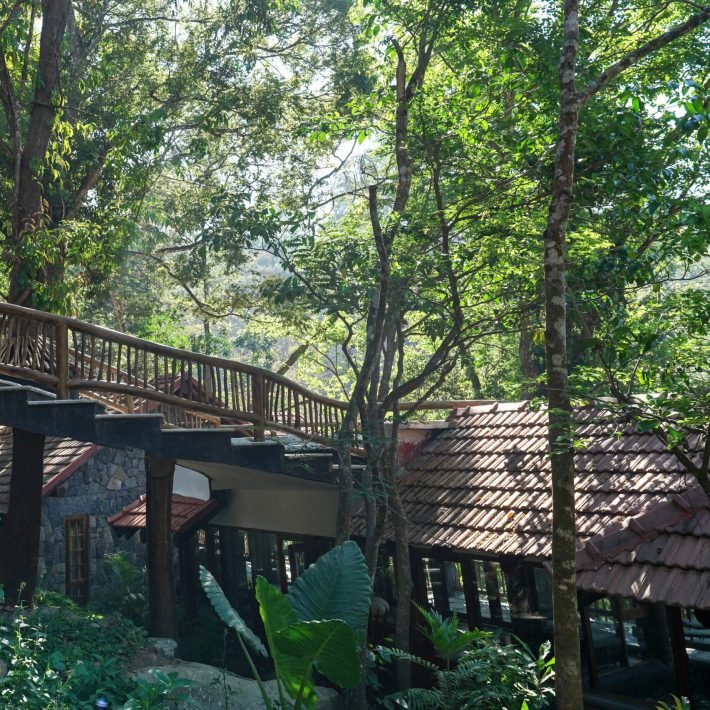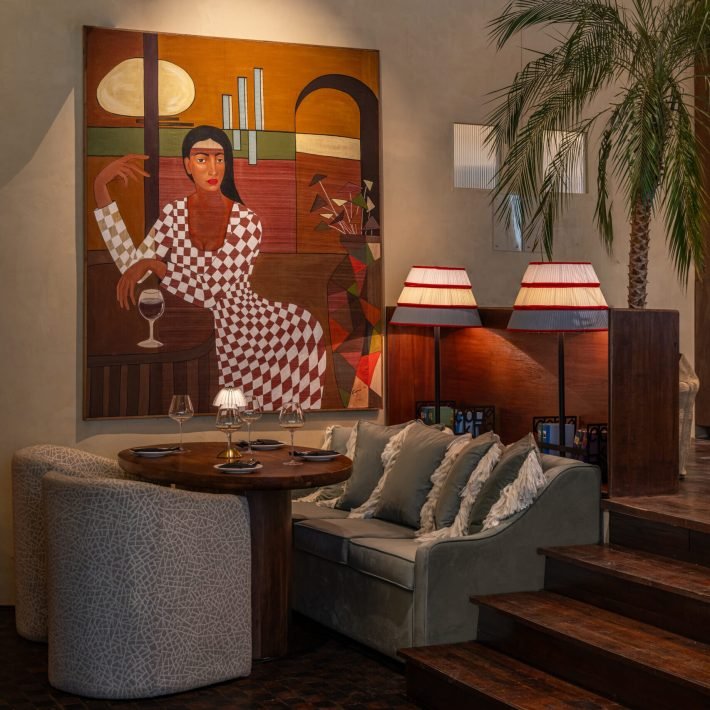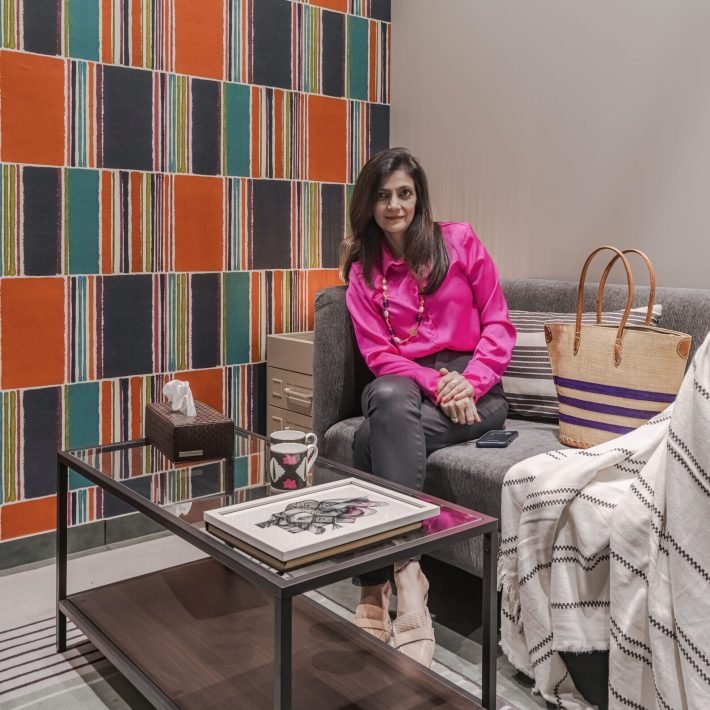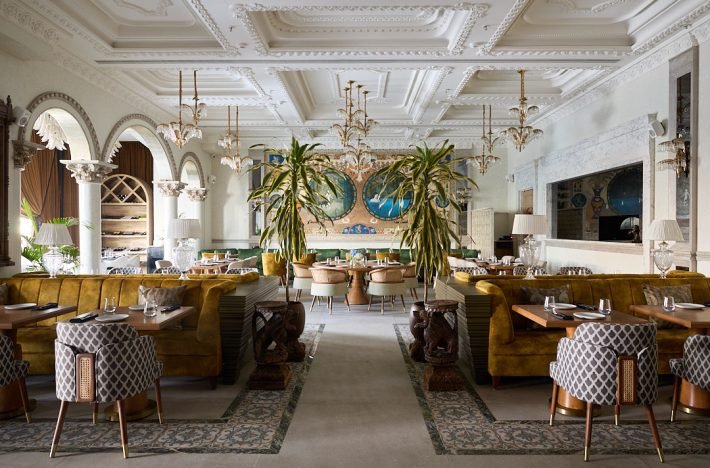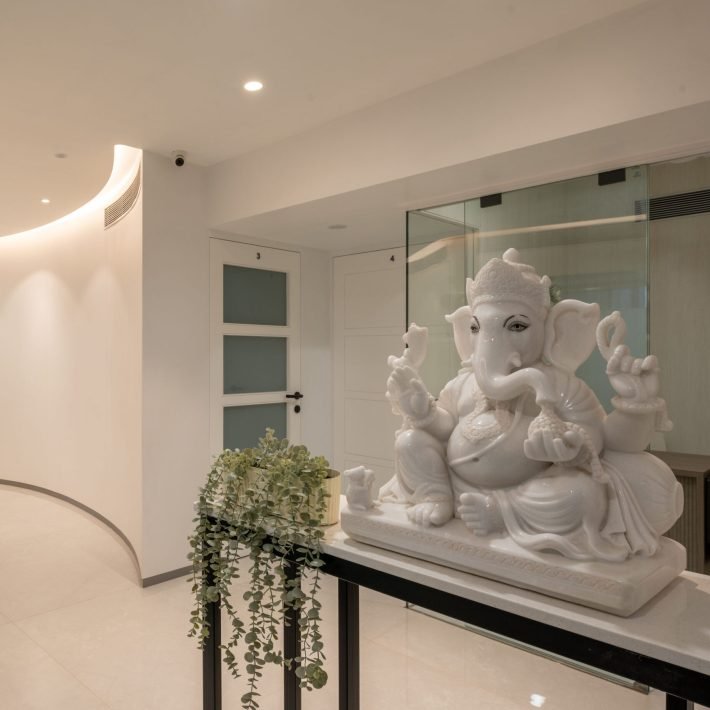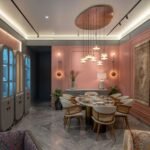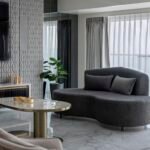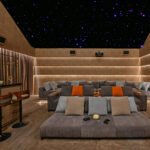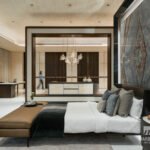Delhi-based Architect Sonali Rastogi designed Zydus Corporate Park located in Ahmedabad, which is a fusion of Global and Local designs.
The Zydus Corporate Park located on the outskirts of Ahmedabad has an extremely hot and arid climate (max. 120°F). The client brief stipulated creating an office that is “Better than Home.” Therefore, the approach was to create a bespoke design that expresses the rich architectural heritage and traditional crafts of the region.
The architectural expectation was of being globally and locally relevant. The three large rampart-like walls form the western façade and shield the project from the harsh temperatures of the highway (145°F). This helps in maintaining a comfortable environment in the courts located in the East by a reduction of 5 – 6⁰C in Perceptible Temperatures. These doubly curved steel surfaces scale up the tradition of metalwork of the ‘Kansaras’ (vessel makers) that have complex geometries, using computational programming. The triangulated glass modules within the Corten steel walls are inspired by the mirrorwork on ‘Bhunga,’ Kutch structures that are architectural ornamentation and identity elements. These glass tubes have a dichroic finish that catches the sun’s movement throughout the day & year, rendering the façade with perpetual dynamism.

The challenge was to fuse the age-old knowledge of craftsmen, who build by hand, to the precision required in the geometry of these walls. In an amalgamation of technology and tradition, the parabolic bending of these trapezoidal surfaces, in accordance with the digital drawings, was entirely carried out by the workforce on site.
In addition to being an environmental shield, the space, between the walls, includes breakout spaces, alcove seating, bistros, employee engagement activity areas, and a setup for brainstorming and informal meetings. The spine connects all the formal work areas that are 100 per cent glare-free, 100 per cent daylit, and blinds-free.

The floor plate widths have been controlled at 15M widths to ensure day-lit workspaces within the floor- plate. As a result, 90 per cent of the workspaces receive ample daylight thus improving the visual comfort of working environments while virtually eliminating the need for artificial lighting during the day. Furthermore, Zydus has been designed in compliance with the latest ISHRAE IEQ 10001:2016 standards. Integrating biophilia in working and interactive spaces contributes towards a much better quality of air as well as mental health.

The landscape concept for this campus is conceived as a sculptural entity, where lines of architecture and sculptural landform merge together to create a unique land modulation and give the campus an iconic sculptural identity. Each court has its own landscape theme and is integrated with the iconic character of the building, which facilitates the occupants with psychological mapping while on the move.
Passive design strategies (resulting in an EPI of 56 kWh/sq.m./yr.) like solar shading, effectively located water bodies, courtyards, etc. have had a multi-fold impact by helping reduce the temperatures/heat the building is exposed to and at the same time, making the hot-dry outdoors comfortable and accessible for the occupants.

The design exemplifies the ideology of equity and transparency in the workplace, pays homage to Local Artisans, and is contextually relevant.


