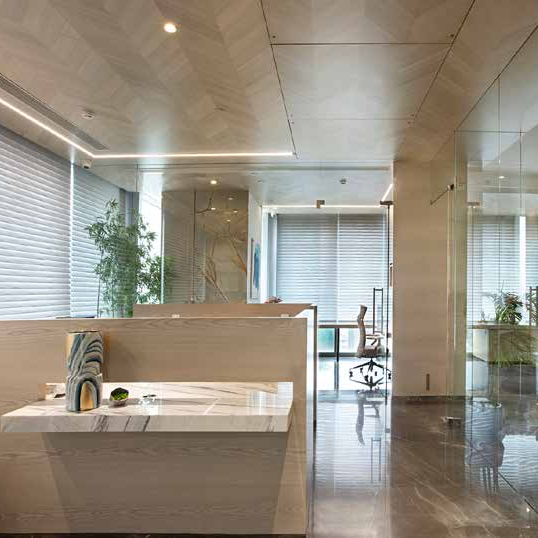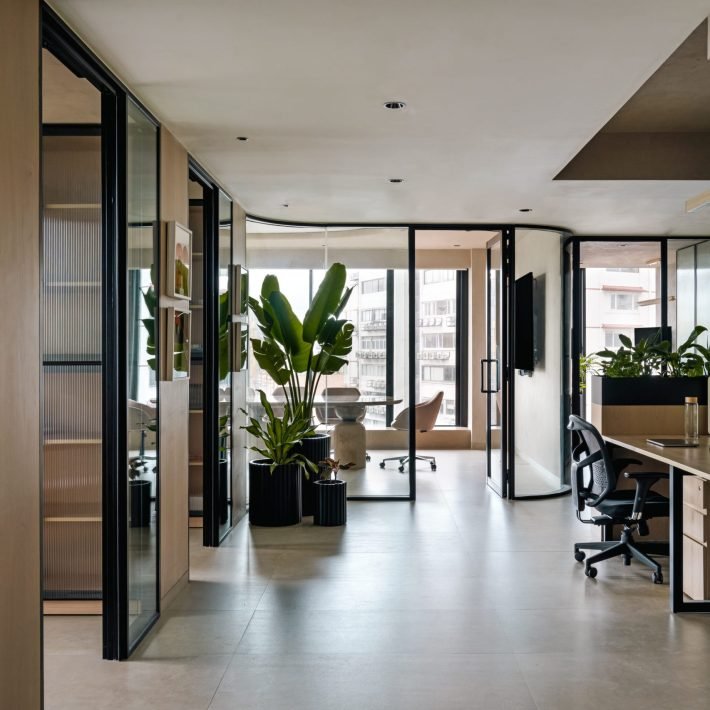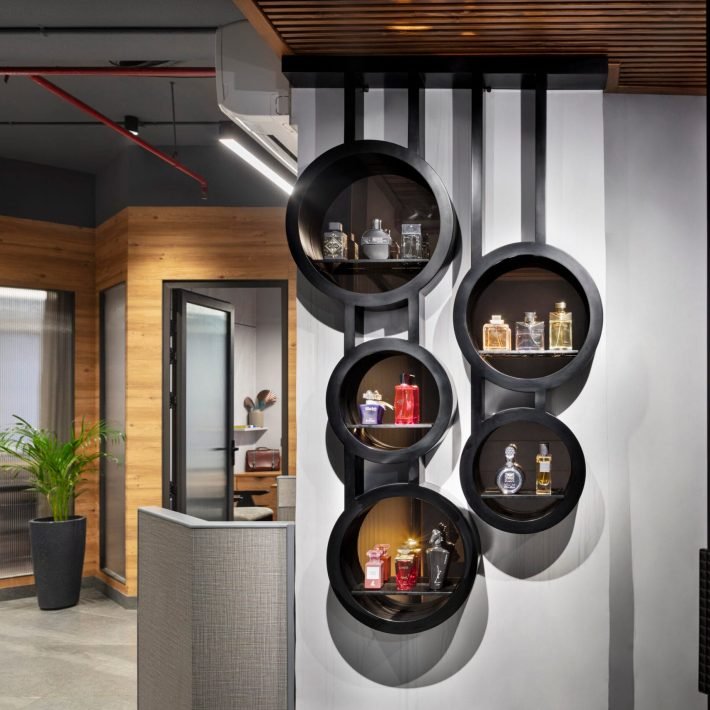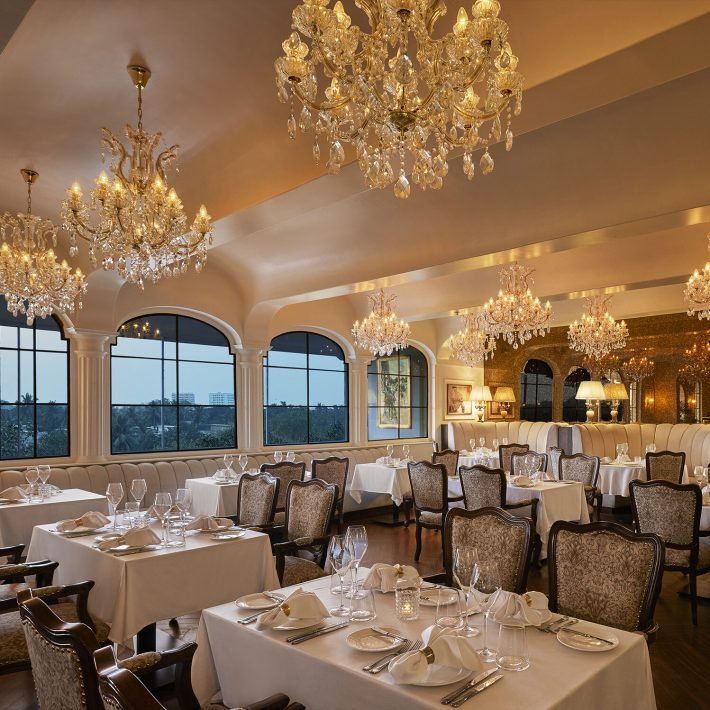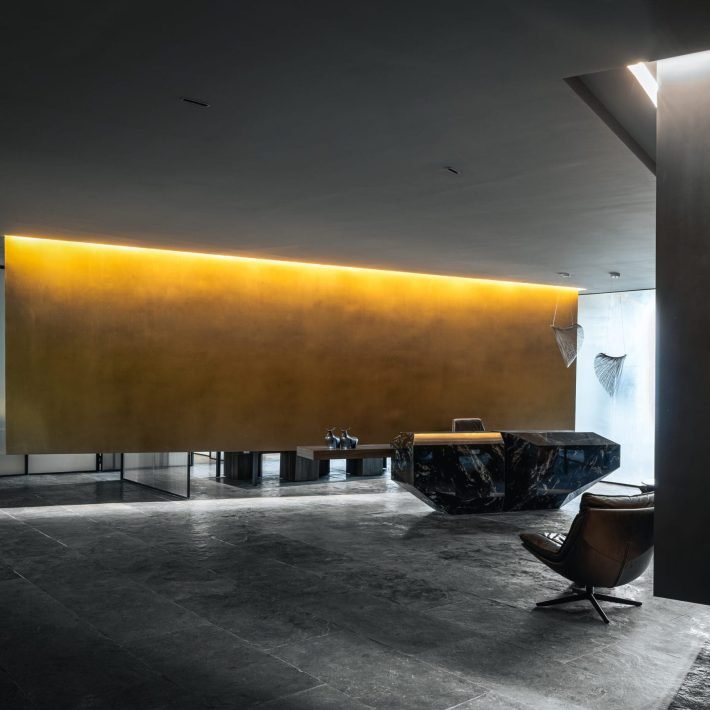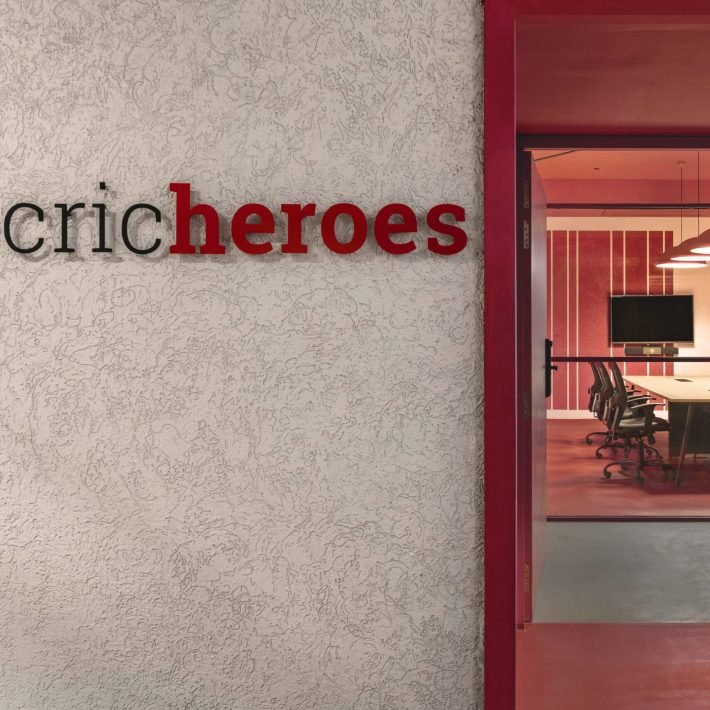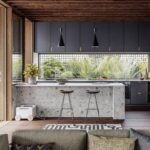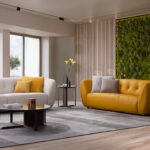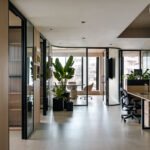Ashutosh Wad and Manjunath Hathwar, Partners Space Dynamix has designed a stimulating workspace for a real estate client that offers a comfortable environ to the employees, interspersed with interesting design elements.
Spread over an area of 1,000 sq.ft., this office was designed by Ashutosh Wad and Manjunath Hathwar, Partners Space Dynamix. Both Ashutosh and Manjunath have previously designed some dynamic workspaces. For this project, the architects have opted for a clear demarcation of spaces with a clear and functional brief from the client for a minimalist space with four collaborative workspaces for employees, along with a bigger cabin, a small cabin, and a conference room.

The interior spaces are flooded with natural light and unobstructed views with each other in the interior space. “The client is into real estate and education segment, so they needed a tranquil environment from where a small team could oversee the various initiatives. Primarily, the client is working in the education sector operating one school and five colleges. These institutes are located in Karad and the Management operates from this space.” says Ashutosh Wad, Partner Space Dynamix.
The space also serves as a family office and as a launchpad for other projects in real estate and investments.

One enters the office through the semi-formal reception lounge area which further overlooks the workstation area. At the further end are both the cabins again overlooking the glazing conference room that is placed next to the main cabin at the same time having easy access from the reception. The pantry and toilets are at one end with complete privacy from the other areas.
The reception area is designed more like a visitor lounge without any formal reception table but one of the workstations serves as the reception desk with the cutout in the partition that assists the person to manage the visitors at the door. Little ahead the seating area comprises of a marble sofa that appears as if carved out of a marble block.
The workstation area is almost in the centre of the office and overlooks all other areas, especially the reception. Both sides of the working counters are connected with another counter that gives more usable space for the team.
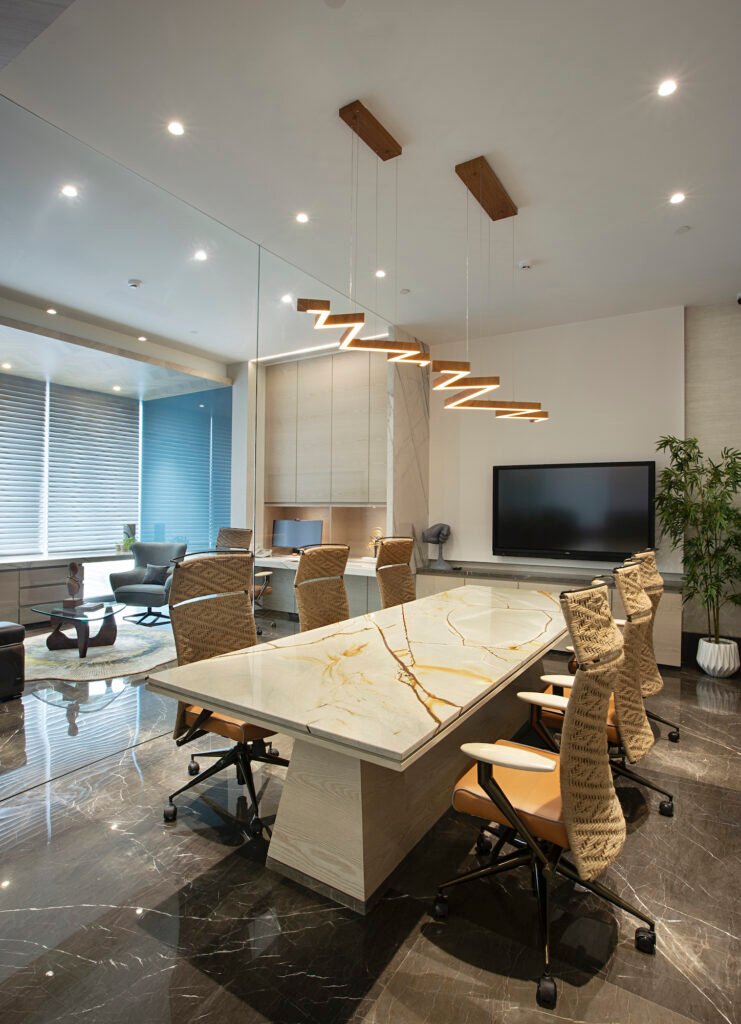
The main cabin comprises the main work desk with handy storage above. This is designed as a continuity of the window ledge so as to give it a more continuous look. The visitor area within the cabin comprises a sofa and single-seater chair that gives an informal look to the space. The simple yet tall library behind the sofa also allows the client to display a few artifacts and curios along with his collection of required books.
The conference room takes care of the formal meeting requirements of the team with an interactive panel for all the discussions and data exchange. The main cabin and conference room are well-connected visually with a see-through glass partition that almost makes one feel that it’s one single free-flowing space.
One admires the use of Blue Romano marble, which is the highlight of the conference area, seating area, and conference tabletop.
“For the conference room’s back wall, we have used an unusual wallpaper which forms a mural-like backdrop and this can be seen from most areas of the office.”
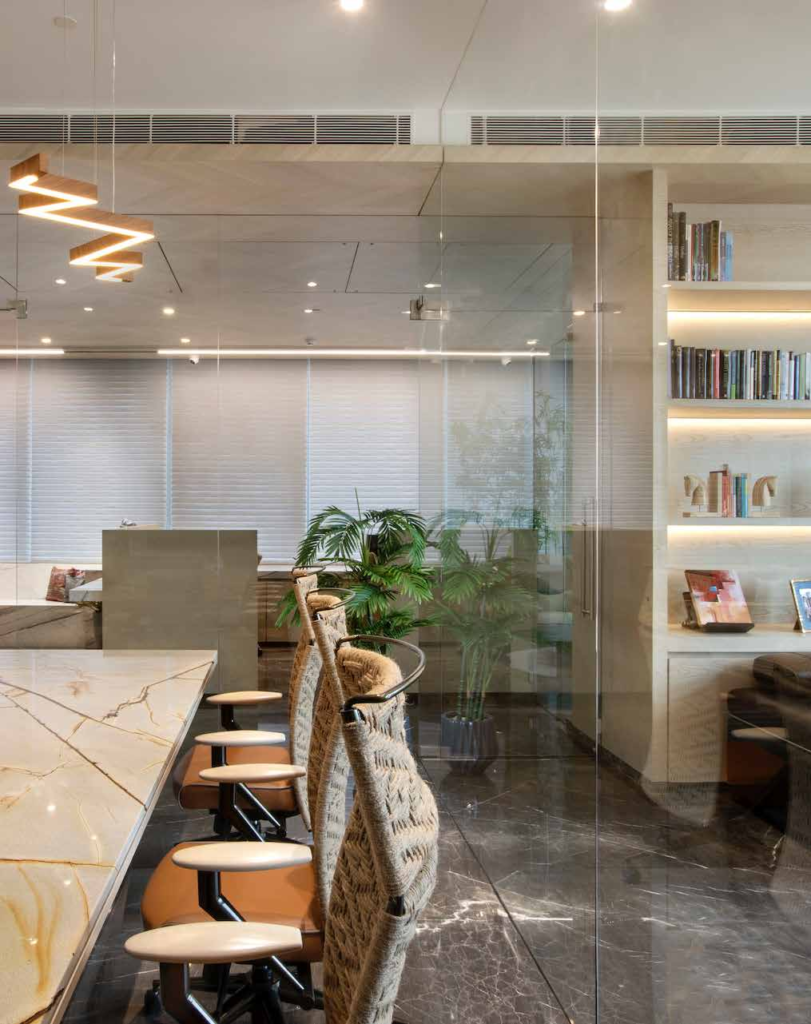
As far as the lighting is concerned, the designers have opted for a mix of indirect and direct lights with appropriate use of task lighting for the main workspaces. The zig-zag hanging light fitting over the conference adds up to the design.
Overall, the talented designer has worked around compact space and created a workspace that is minimal yet functional.


