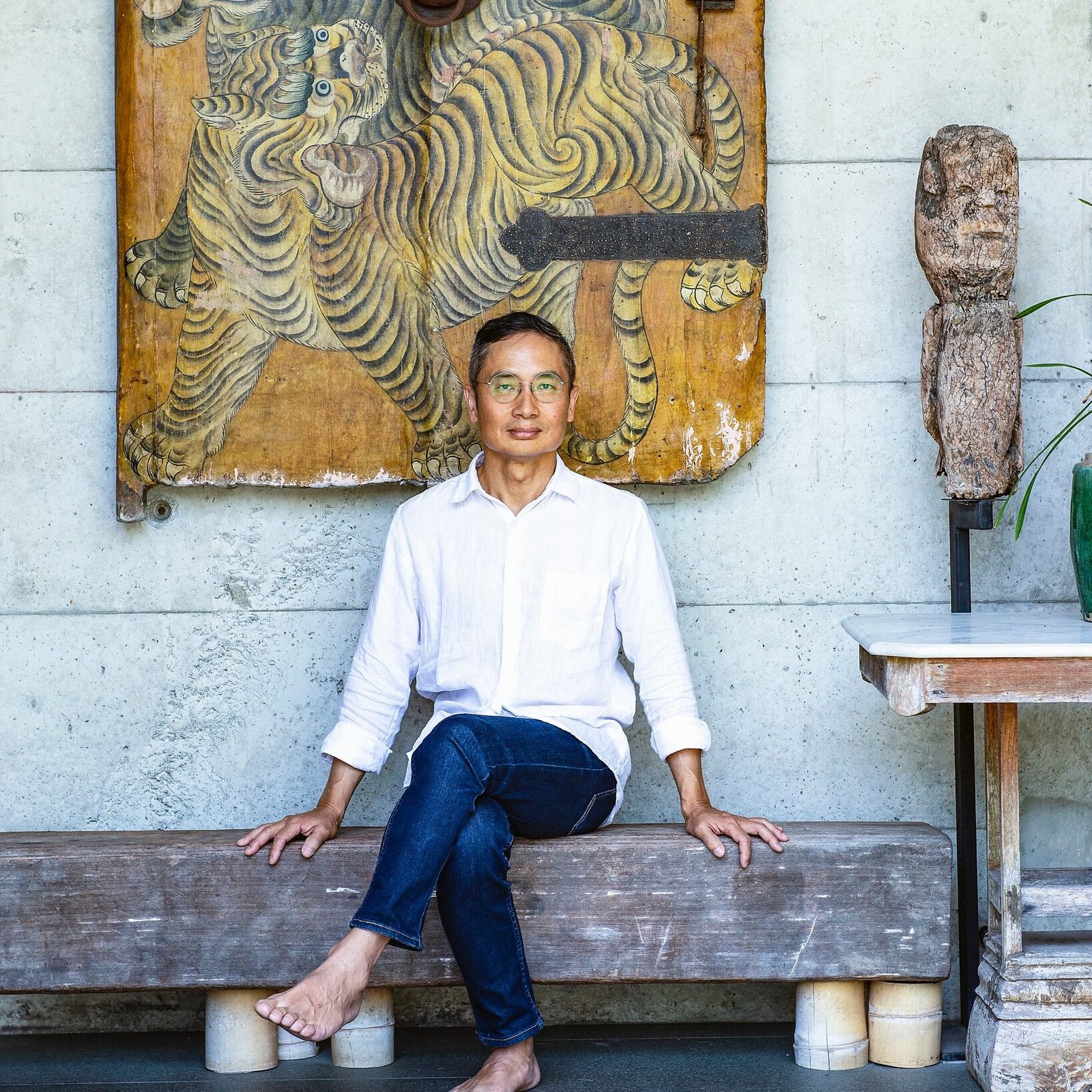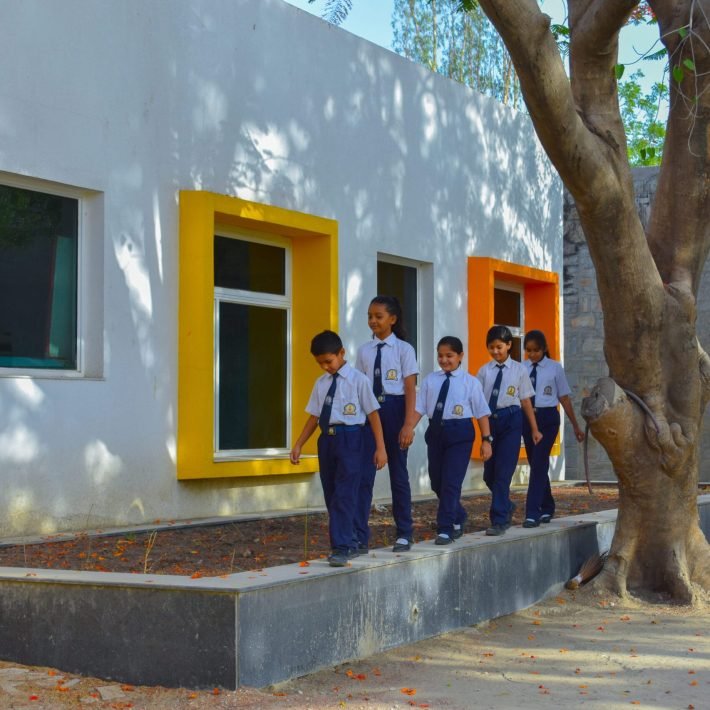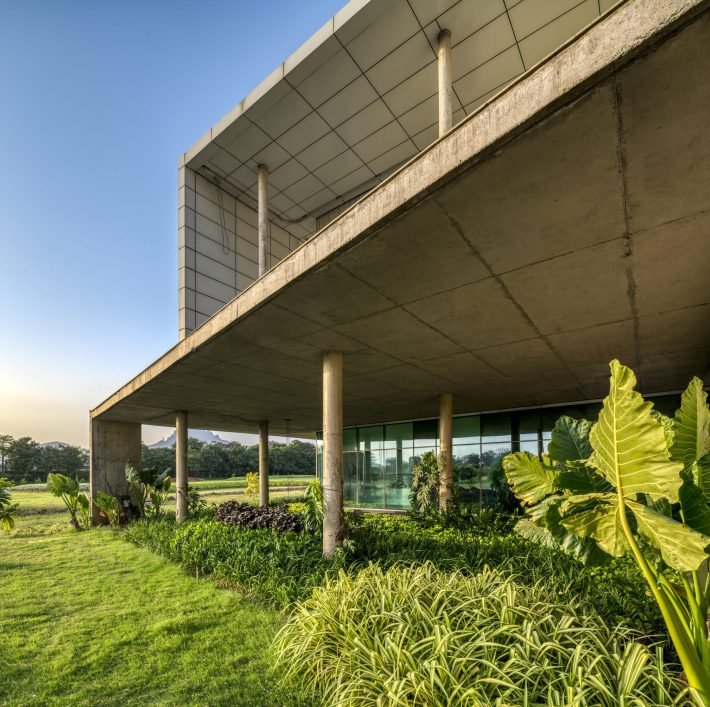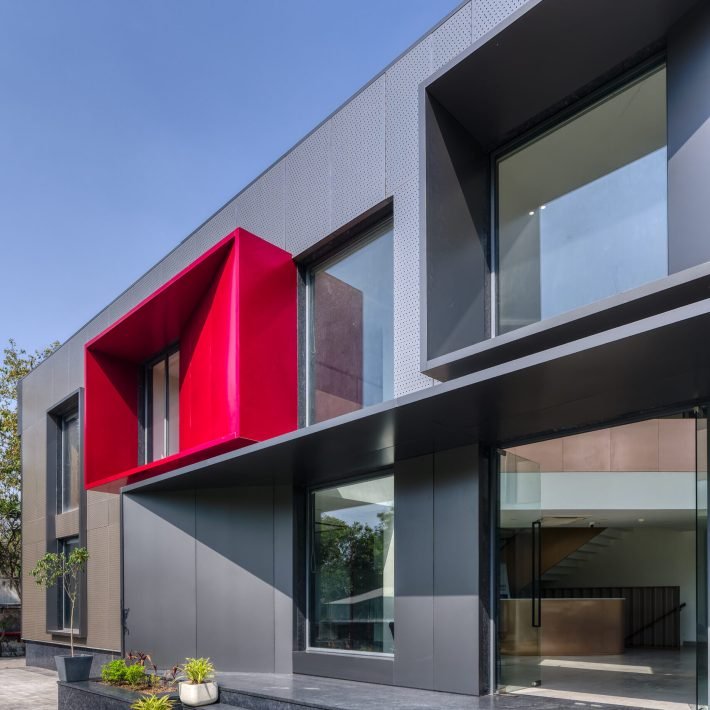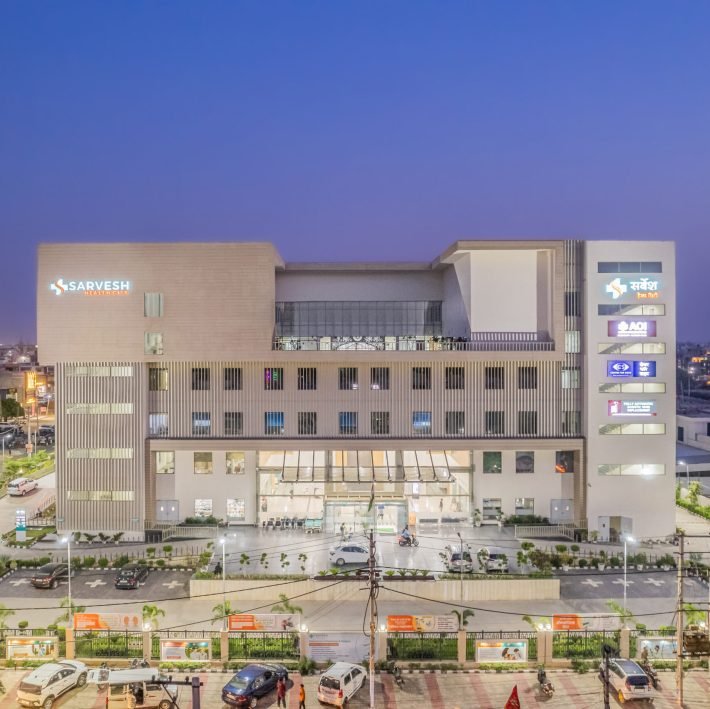Singapore-based firm eco.id architects, designs innovative, diverse and thoughtful spaces, thus reflecting the firm’s commitment towards superior design.
Founded in the year 1996, eco.id is a multidisciplinary architectural practice renowned for its innovative and contemporary design approach. Headed by Sim Boon Yang, Founding Partner & Director of Eco.id the firm offers a diverse range of services encompassing master planning, architecture, interior design, and branding.The firm’s comprehensive suite of services ranges from master planning and architecture to interior design and branding, and project typologies that span high-rise luxury condominiums and detached dwellings to retail boutiques, hotels and resorts. Regardless of scale, the emphasis is always on balancing aesthetics with rigour, and program with budget.
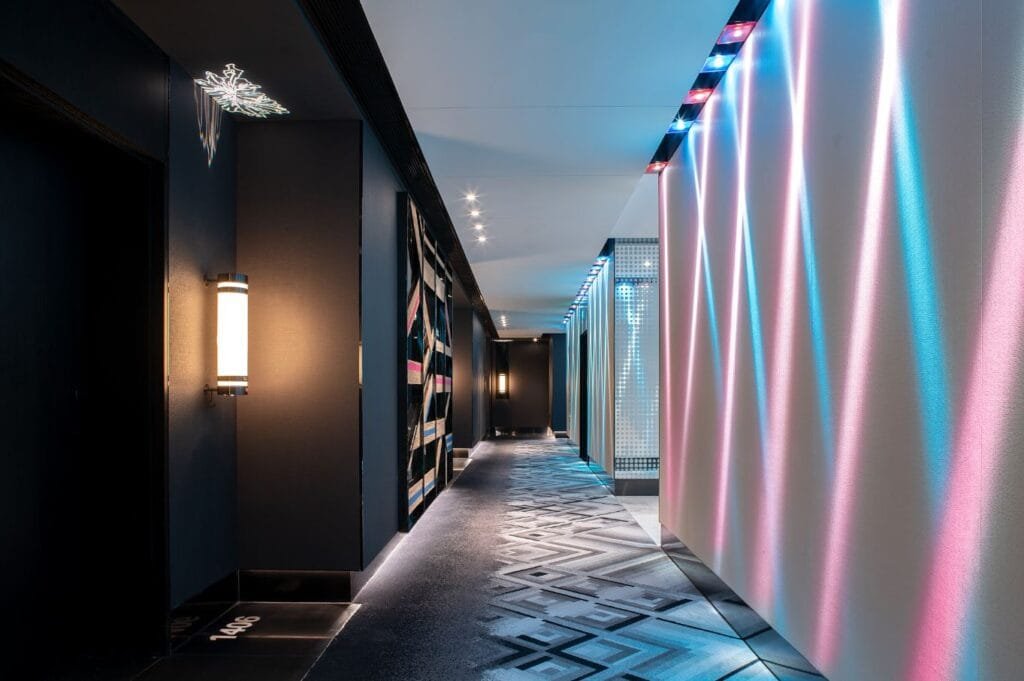
Explaining more about the firm, Sim Boon Yang, says, “The name “eco.id” embodies a fusion of two fundamental concepts: “eco” signifies a profound comprehension of a project’s context and a commitment to fostering an elevated quality of life. Meanwhile, “id” represents the infusion of distinctive identities into their projects, derived from abstract or physical attributes inherent to the site, encompassing factors such as climate, locale, and terrain.”

The firm’s influence has traversed global boundaries, leaving an imprint in diverse regions including India, Maldives, Seychelles, China, South Korea, Cambodia, Brunei, Indonesia, Kazakhstan, Malaysia, Thailand, the UAE, and Zanzibar. Earning accolades from prestigious international award ceremonies, eco.id has been recognized for its exemplary work. Sim Boon Yang further adds, “Some of our notable achievements include the Highly Commended Award for the Ivy Bound International School in Bangkok at the 2015 World Architecture Festival and the President’s Design Award 2008/2009 for the Naumi Hotel in Singapore. Their repertoire also boasts acclaimed projects like The Metropolitan Bangkok, W Retreat Maldives, Hamilton Scotts in Singapore, Montigo Resorts in Batam, and The Ritz-Carlton Residences in Singapore, amongst others.”Recently, eco.id has successfully completed two distinguished resorts in the Maldives – The InterContinental Maldives Maamunagau and The Hard Rock Hotel Maldives, both lauded in international awards such as the Asia Pacific Property Awards and International Hotel and Property Awards. Presently, the team is engrossed in designing SO Maldives, a resort under the Sofitel, Accor brand, and finalizing a luxurious resort in Platte Island Seychelles, associated with the Waldorf Astoria brand.

Let’s browse through their vast portfolio or residential and hospitality projects and decode eco.id architects’joyous and creative design process both in India and overseas:
Maestro (BR House):
Maestro, a creation by K Raheja Corp Homes, draws inspiration from the allure of a luxurious beach house concept, situated in the prestigious neighbourhood of Juhu. Its modern and sleek architecture is strategically planned to optimize views of the Arabian Sea and maximize premium frontage by meticulously positioning its towers.The design philosophy prioritizes merging recreational amenities and public areas with nature. Thoughtfully curated spaces include landscaped lawns and a circuit of biophilic and wellness zones, fostering breathing spaces within the development. The entry portal sets the tone for exclusivity, privacy, and security, complemented by an iconic arrival drop-off that creates a memorable sense of arrival.

The building facade exudes a sleek and edgy appearance characterized by expressive horizontal lines. The portal enveloping the structure enhances its massing and proportion, adding a distinctive touch to the overall architectural design.Inside the Maestro apartments, emphasis is placed on providing spacious, column-free interior spaces that offer flexibility and a sense of luxurious living. Balconies are not only extensions of the living areas but also offer impressive views of the Arabian Sea, further enhancing the residents’ experience.
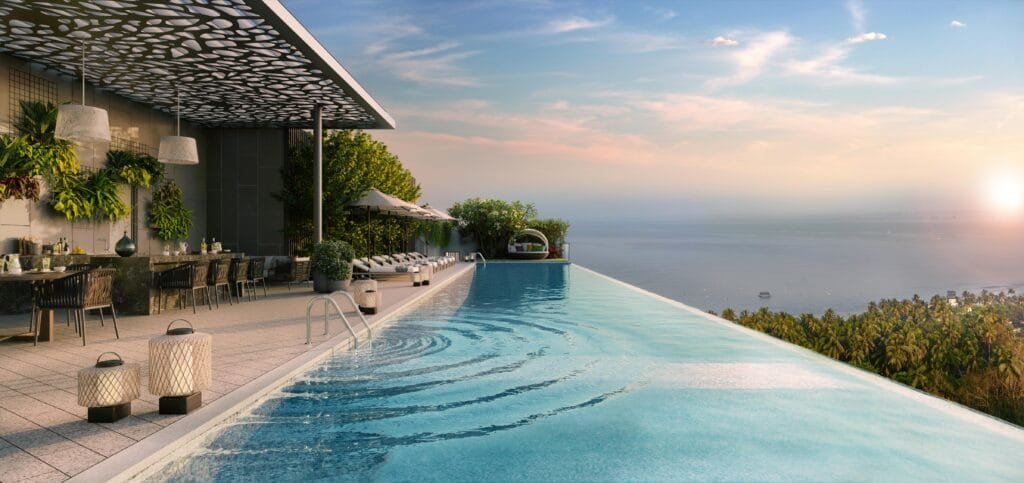
Functionality is seamlessly integrated into the design by incorporating additional spaces such as utility areas, maid’s rooms, and service access. This integration underlines the essence of the “Luxurious Beach House” concept while ensuring practicality and functionality for the residents’ everyday needs.
The Ritz-Carlton Residences, Singapore:
The Ritz-Carlton Residences, Singapore, Cairnhill marks a milestone as the first fully strata-titled Ritz-Carlton Residences residential project in Asia. Backed by the prestigious Ritz-Carlton Hotel management’s branding and commitment to service excellence, this exclusive luxury apartment complex was envisioned to offer unparalleled amenities and opulence.
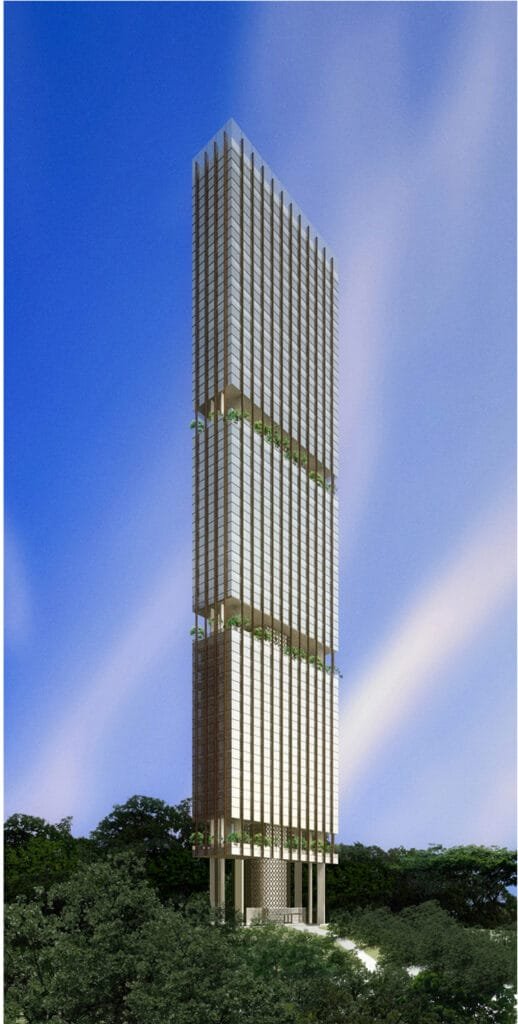
Sitting majestically on elevated ground at 65 Cairnhill Road in Singapore’s prime city residential area, this 36-storey residence spans 60,000 square feet and comprises 58 lavish apartments. Three expansive sky terraces interspersed throughout the structure provide an array of services and facilities, catering to the discerning needs of its residents.The architectural design manifests as a slender, towering block, affording each unit an impressive 270-degree panoramic view. Adorned in a sleek glass facade with subtle vertical mullions, the building stands tall, exuding an elegant presence that distinguishes it from the surrounding developments.Strategic insertion of three sky terraces within the lofty structure not only breaks the visual monotony but also offers residents landscaped open spaces for leisure and relaxation.


Upon arrival at the entrance driveway, residents are greeted by the mesmerizing “jewel box” lobby entrance. This double-height lobby space is an architectural marvel crafted with brass structures and faceted, bevelled glass cladding, resembling a precious antique jewel box. Its shimmering allure captivates under both daylight and nighttime illuminations, resonating perfectly with the luxurious essence expected from a Ritz-Carlton development.A distinctive signature monogram was meticulously designed and incorporated as the key identity throughout various spaces within the residence, adding a touch of exclusivity and elegance to the ambiance.Boasting a prime location, sophisticated architectural design, expansive gardens, top-tier facilities, and the impeccable service standards associated with the Ritz-Carlton brand, the Ritz-Carlton Residences, Singapore, Cairnhill offers its residents the epitome of luxury living.
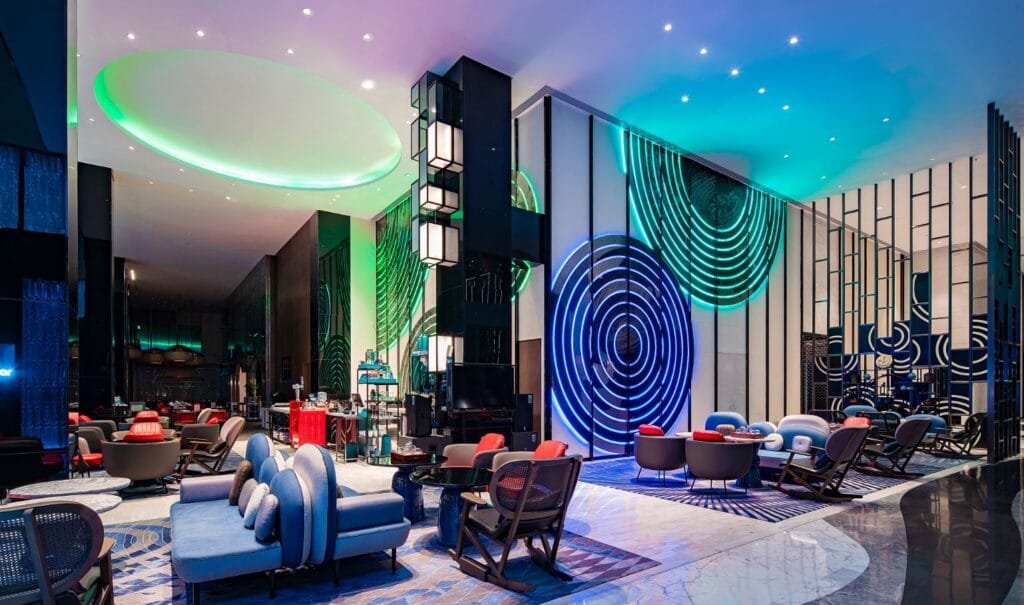
Renaissance Nanning Hotel, Guangxi, China:
The Renaissance Nanning Hotel, unveiled in 2019, stands as a testament to cultural inspiration drawn from the Zhuang tribe in Guangxi, China. eco.id took charge of designing the public areas’ interiors within this extraordinary establishment, weaving a narrative inspired by the agricultural heritage of the Zhuang tribe, encompassing the journey from the wet season to the bountiful harvest.

The guest experience commences with a symbolic representation of the wet season, where visitors traverse through a foyer adorned with vertical glass rods that evoke a sensation of rain before entering the lobby. The reception area features a sculptural wall reminiscent of terraced fields, setting the stage for the harvest celebrations.Immersive elements reflecting the Zhuang tribe’s rain drum dance resonate within the hotel’s ambiance. Ripple-like waves and dynamic lighting fixtures resembling drumming patterns adorn the R bar walls, showcasing deconstructed images of the tribe’s bronze drums used in their ceremonial dances.
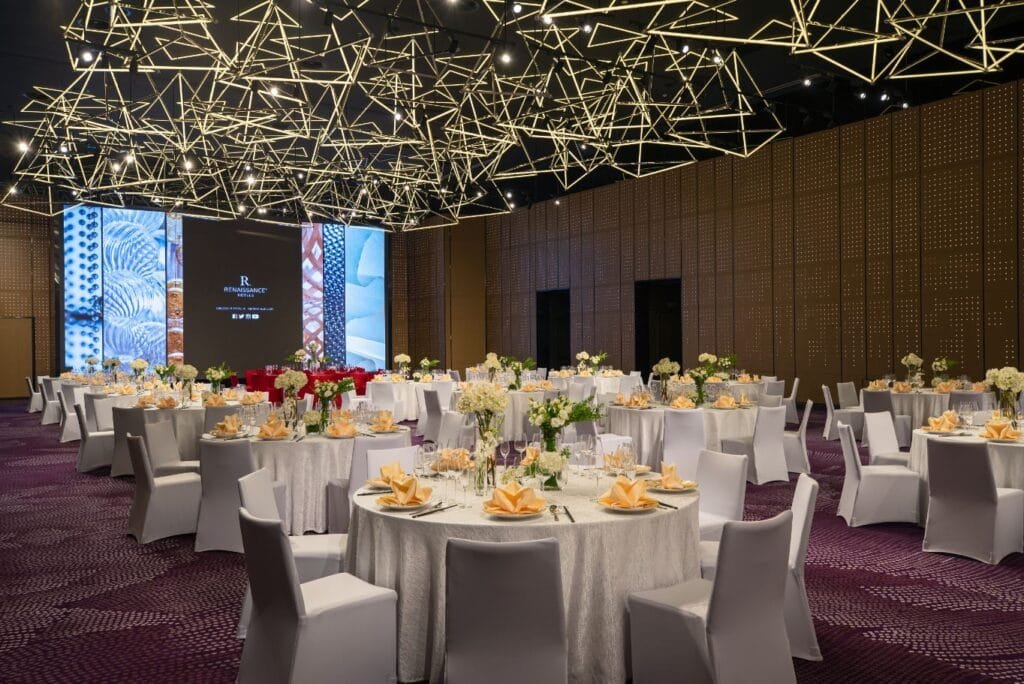
At the All Day Dining venue, scenes reminiscent of lively street feasts come to life through abstract vernacular architectural facades. The buffet area is reimagined as a bustling village market, adding an engaging touch to the dining experience.The banquet hall draws its inspiration from the vibrant bursts of fireworks, symbolic of celebratory moments during significant festivals among the Zhuang tribe.The narrative of the tribe’s weaving craft unfolds seamlessly on the guestroom levels. Corridors are illuminated with overlapping blue and red beams, representing the interwoven lights akin to the tribe’s traditional weaving techniques.
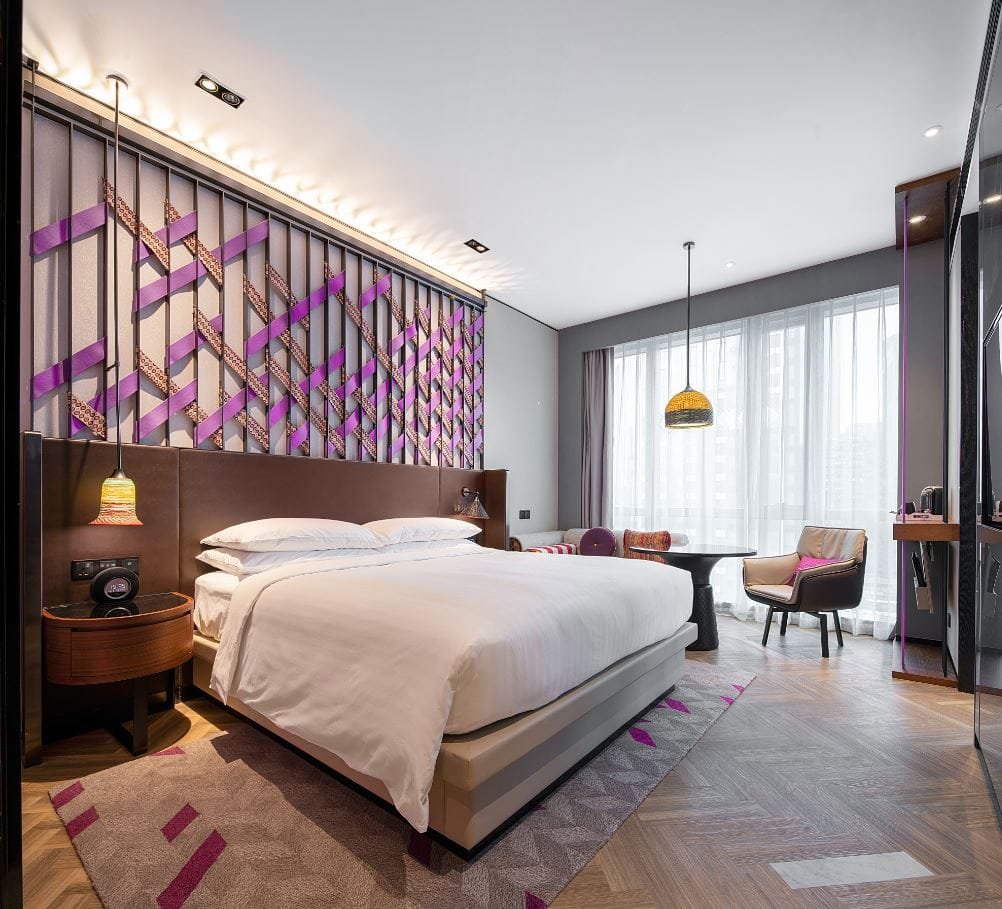
Within the guest rooms, the concept of weaving is ingeniously translated into the interior design. Deconstructed woven patterns grace the floor tiles, backdrop walls, and carpets, creating a stunning interplay of light and shadow that accentuates the ambiance.The meticulous integration of the weaving motif across various elements not only reflects the tribe’s heritage but also elevates the ambiance, crafting a unique and captivating experience for guests at the Renaissance Nanning Hotel. This exceptional design earned eco.id the prestigious LIV Hospitality Design Award in 2020 for New Hotel Interior Design.

Clearwater Residence, Malaysia:
Clearwater Residence, located in ChangkatSemantan, Bukit Damansara, Kuala Lumpur, stands as a captivating freehold condominium recognized for its architectural and interior brilliance. Acknowledged with prestigious accolades, including the Asia Pacific Property Awards in 2011, this breathtaking establishment offers residents an elegant lifestyle within a resort-like environment.

Completed in 2011, Clearwater Residences comprises a single block condominium rising 18 storeys high, encompassing a total of 108 residential units. The residences range in size from 826 square feet to a spacious 4,735 square feet, ensuring a diverse selection catering to varied preferences.The architectural essence of Clearwater Residence is encapsulated by the concept of “poetic modernism.” This style embraces the dislocation of traditional design elements, employing the juxtaposition of seemingly unrelated materials to craft a modern and elegant structure. It projects an image of a fresh and contemporary city dwelling, blending sophistication with modernity.
Clearwater Residence presents an ambiance that envelops the senses in a sphere of modern serenity. From the moment residents arrive home, they are immersed in an environment meticulously crafted with an expert interplay of textures, forms, light, and space. This thoughtful design ethos enhances the overall experience, setting Clearwater Residence apart as a distinctive and inviting residential haven. Recognitions such as the Asia Pacific Property Awards commend the property’s commitment to excellence in residential high-rise development and apartment living within Malaysia.

The firm’s expertise in the field of interior design reflects in their projects. eco.id architects, is a powerhouse firmthat is shaking up the design scene! With their limitless imagination and contagious zeal, they’re revolutionising spaces like nobody else.


