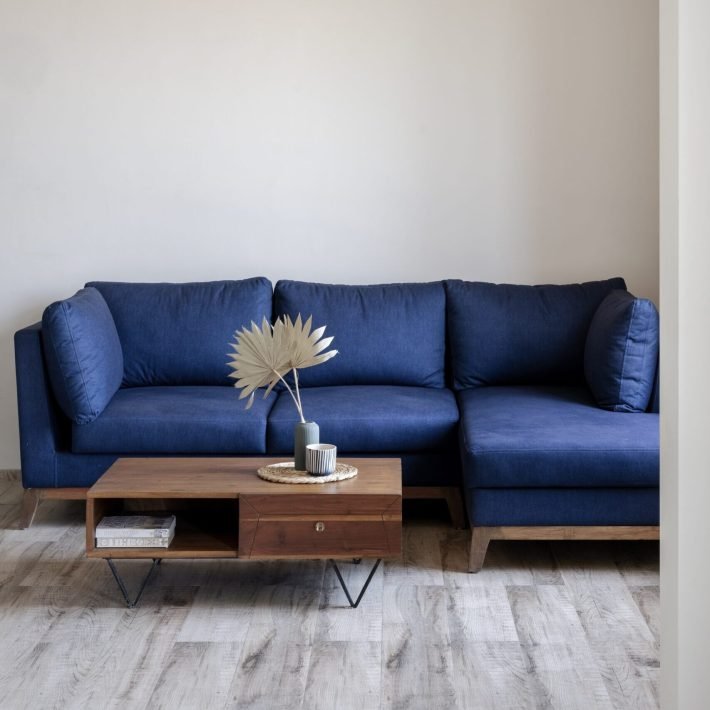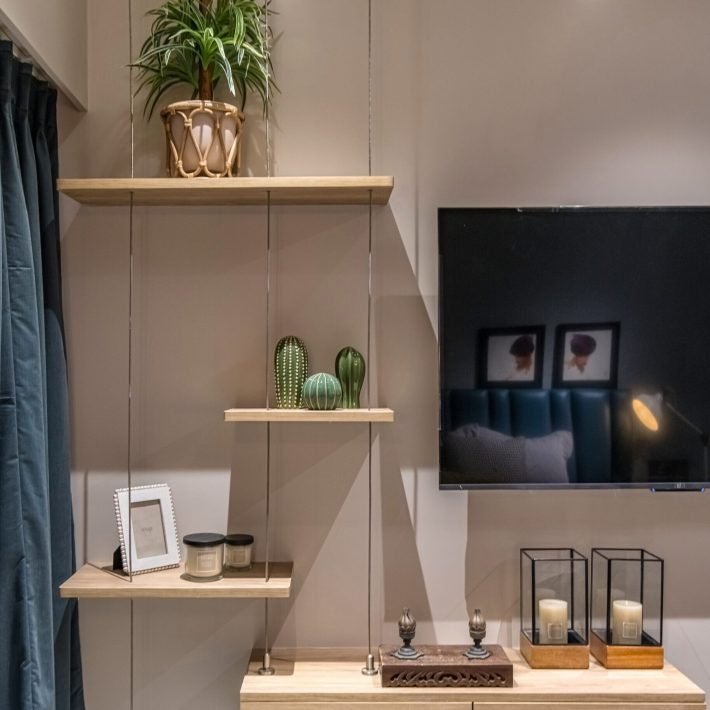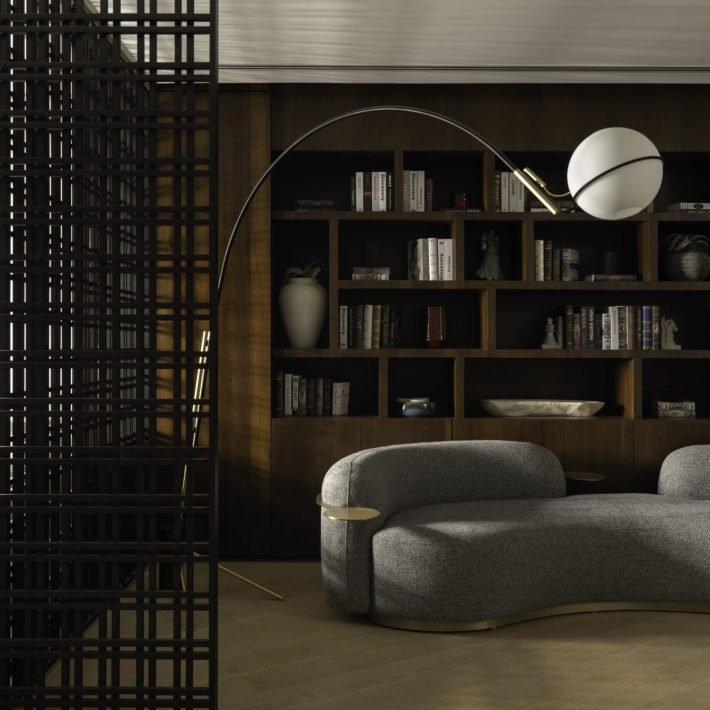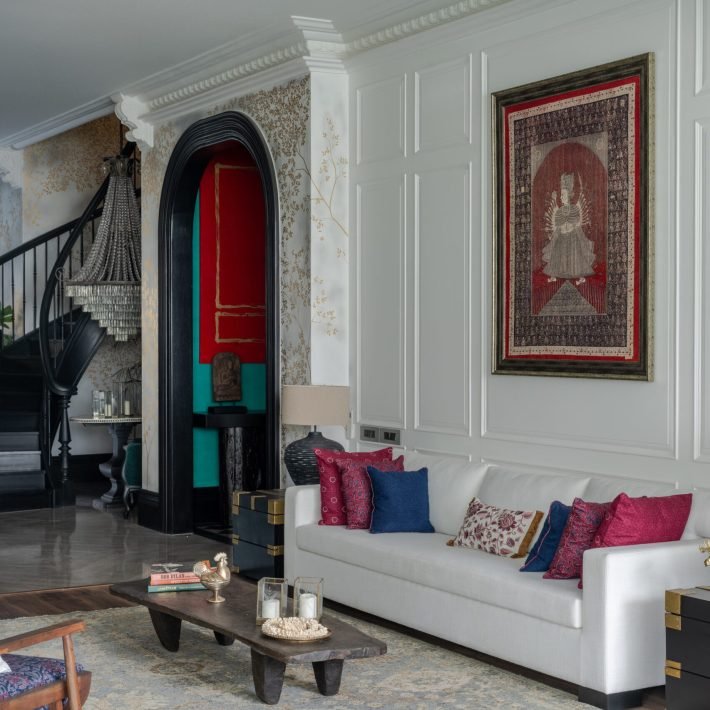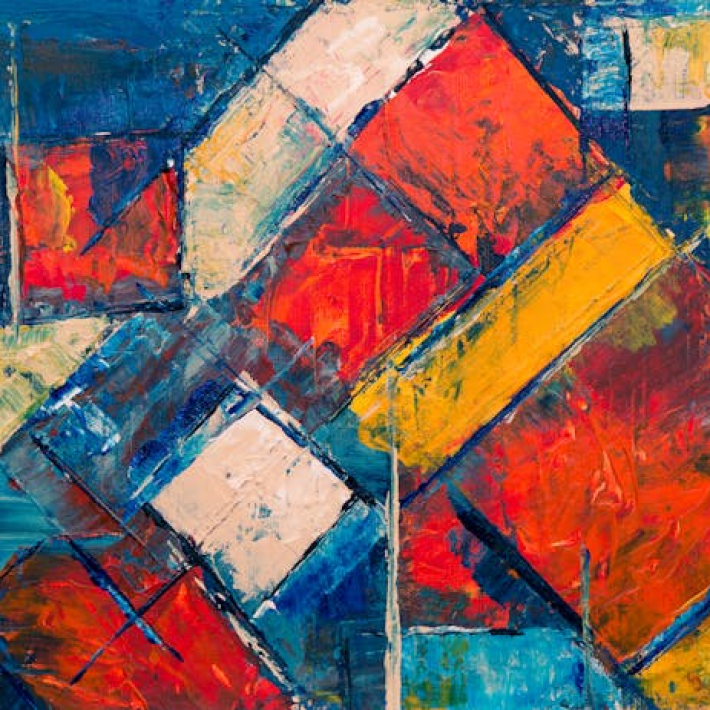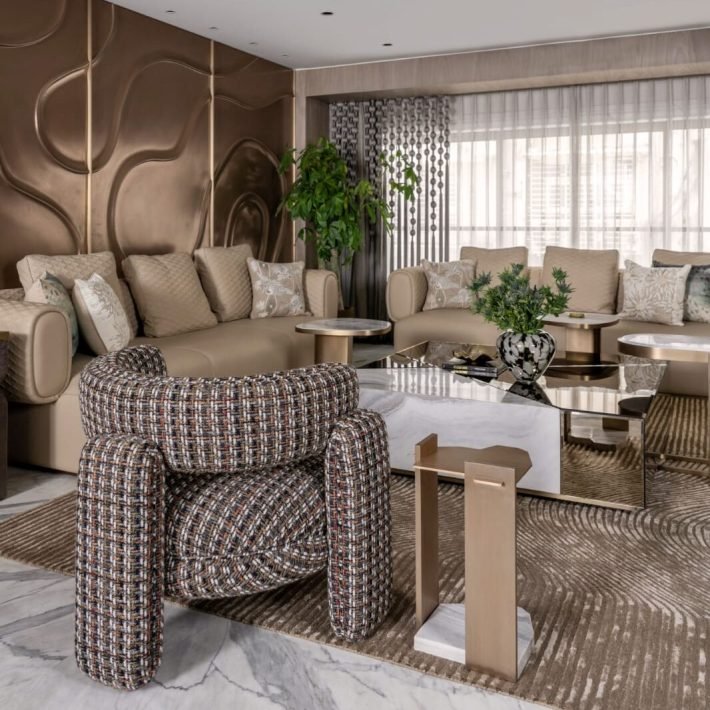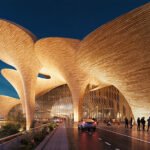Archohm conceptualized a multifunctional space that serves a dual purpose, harmoniously blending living and professional environs through ingenious design.
Nestled within the vibrant cityscape of New Delhi, the Pratibha Jain Residence stands as a testament to modern living, skilfully harmonizing a lawyer couple’s work-life equilibrium. This dwelling seamlessly melds home and office, meticulously crafted to reflect the occupants’ diverse needs and aspirations.

The residence, a marvel of architectural ingenuity, intricately weaves together spaces to narrate a tale of thoughtful planning and innovative design. Spanning various levels, it offers a multifaceted experience. The lower ground floor graciously welcomes guests with a formal living area, dining space, and a personal office. Ascending to the ground and mezzanine levels unveils informal living spaces, a functional kitchen, and bedrooms. Above, a separate office space with its independent driveway adorns the upper floors. Yet, the true allure lies within – a striking full-length indoor pool and a cutting-edge home theater, catering to the owners’ leisure preferences.
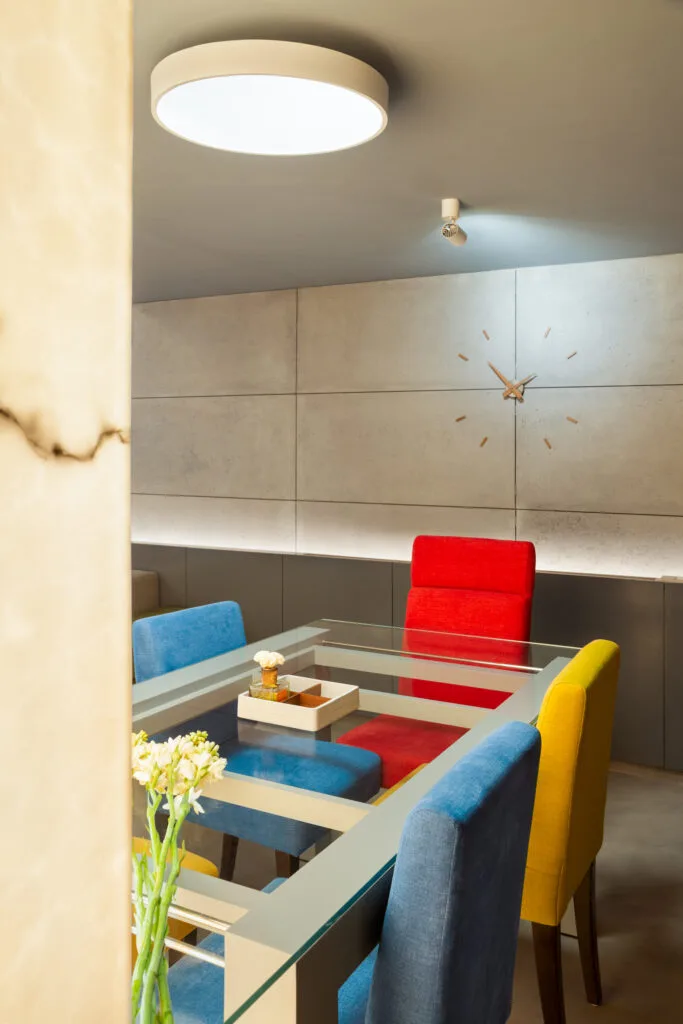
The architectural brilliance of this project is evident in its ingenious expansion of space, ingeniously repurposing underutilized areas into an elaborate dressing room and a functional house-help space.
A defining feature of the residence is its serene and neutral grey tone, casting an aura of tranquility and weightlessness throughout. The living room, characterized by a soaring double-height concrete wall, bathes in natural light streaming through tall glass doors, infusing warmth and vitality into the space. Large windows in the children’s room flood the area with natural light, fostering an inviting ambiance. Adding further insight Surab Gupta, Founder and Principal Architect, ARCHOM says, “The porch is designed as an intimate courtyard with sandstone cladding and green elements, providing a contrast to the existing external dholpur stone. This contrast, along with the compression of space and dimly lit foyer or courtyard, introduces a sense of drama and depth in spatial arrangement. The warm earthy colors and greenery in the design create a harmonious and calming atmosphere, setting the overall tone of the project as one that blends tradition with modernity and offers a unique and aesthetically pleasing experience.”

The living area of the residence is crafted to exude a welcoming and cozy atmosphere. A standout feature, the prominent double-height concrete wall, cleverly captures sunlight through tall glass doors, inviting the lush greenery outside to illuminate the space. This infusion of natural light not only brightens the living area but also infuses the entire home with a sense of warmth and vitality.

Moving beyond the foyer, the formal living area unfolds seamlessly. The continuation of grey-themed walls from the upper residential spaces adds a striking and cohesive element to this space.

In the dining area, the table sits alongside a subtly backlit wall, lending an air of grace to the dining setting. The soft illumination from the wall sets a warm and inviting ambiance, perfect for dining and social gatherings. The minimalist design of the glass tabletop dining table contributes to an uncluttered and open feel, comfortably accommodating five individuals. Vibrant-colored chairs inject a lively touch, adding vibrancy to the space.
The master bedroom, positioned on the mezzanine level, showcases a clean and minimalist design. Connected by sleek and slender steel steps, this design not only adds a modern flair but also facilitates seamless access between levels. Offering a picturesque view of the front yard and entry porch, the master bedroom provides a serene vantage point, fostering a sense of tranquility and connection with the outdoor environment.

In the children’s room, generously-sized windows on the back wall allow an abundance of natural light to flood the space. Thoughtful integration of ample storage solutions and a dedicated study area ensures a tidy and organized environment. Whether for toys, books, or personal belongings, these storage solutions effortlessly maintain orderliness while enhancing the room’s functionality.
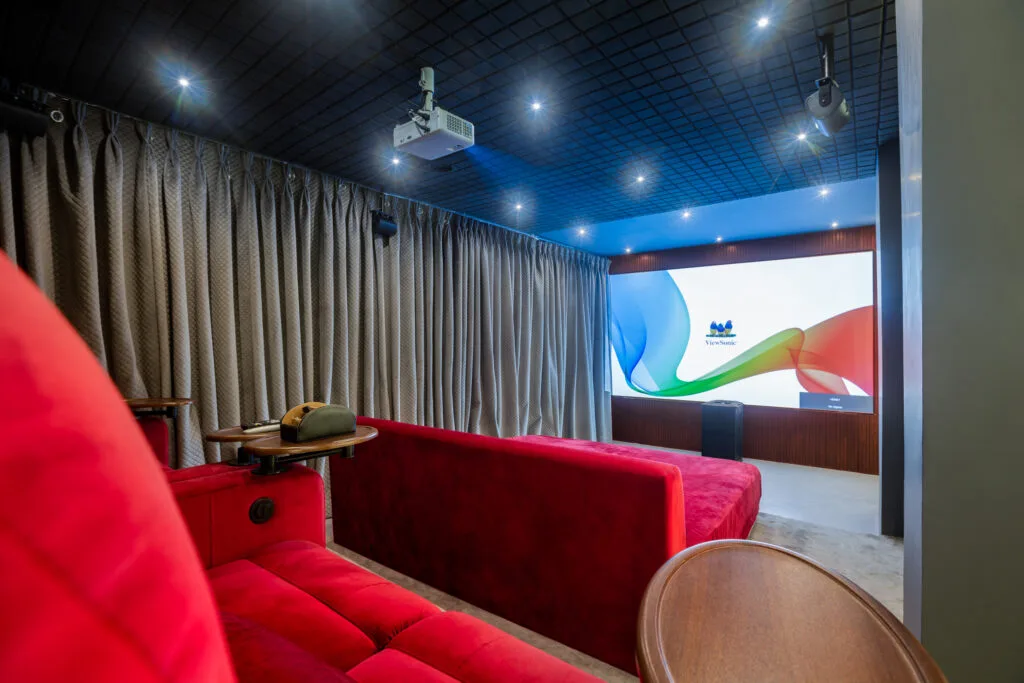
Outdoors, the entry porch is conceived as an intimate courtyard adorned with sandstone cladding and lush greenery, creating a graceful contrast to the bustling cityscape, providing a serene transition between internal serenity and external dynamism.
The journey from the foyer to the formal living area is captivating, marked by golden accents against grey-themed walls and the seamless integration of glass for sound insulation and light play. A juxtaposition of traditional formality and contemporary design elements, coupled with a curated collection of modern and classic art pieces, adds depth and character.
The informal private pool area connected to the home theater reflects the hosts’ playful spirit, allowing them to indulge in experimentation within their private sanctuary. This project embodies a seamless harmony between private sanctuaries and public spaces, sculpted by Archohm to mirror the occupants’ unique personalities.

The office space above the residence boasts an open-plan layout, embracing natural light and panoramic green vistas. Central meeting rooms and service areas ensure a fluid and breathable workspace.
The architectural finesse of the Pratibha Jain Residence celebrates restrained design decisions and vocabulary. Pushing the boundaries of detail and engineering, it stands as a testament to the clients’ modern aspirations. It signifies that architecture can be a metropolis in itself – a dynamic living space embodying the ethos of the 21st century.



