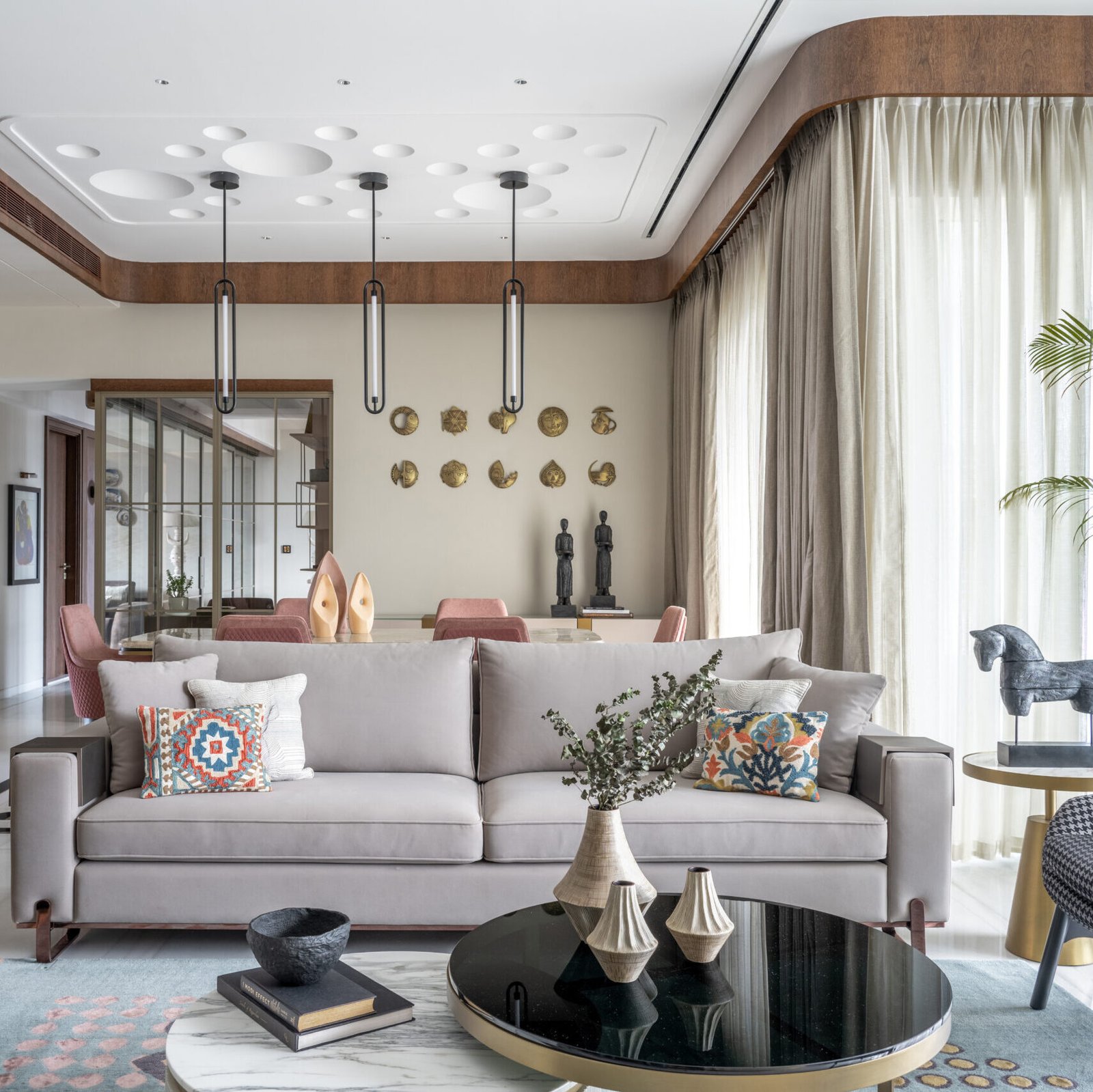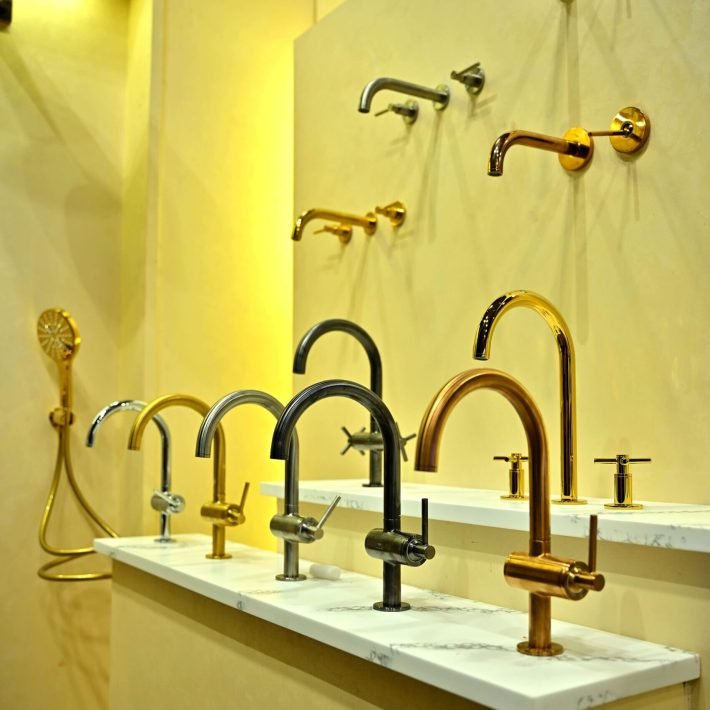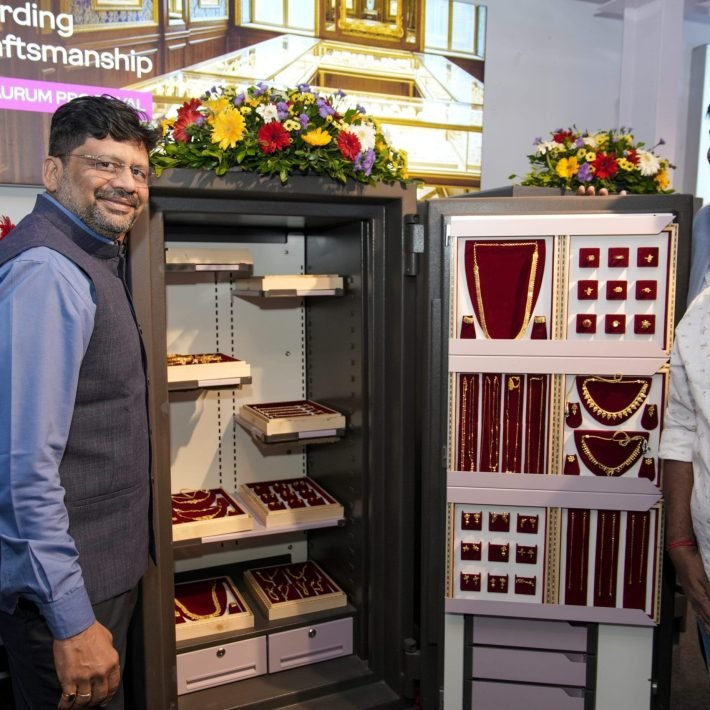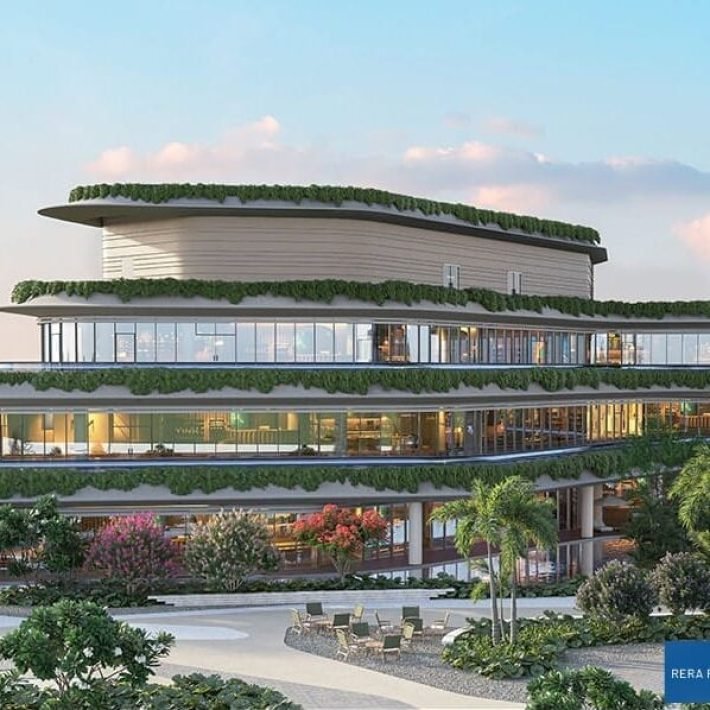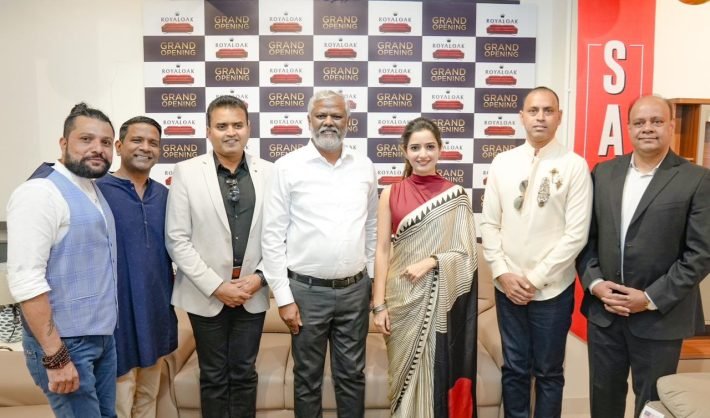The impressive home designed by Studio Osmosis for The Modern Indian is a fine blend of contemporary and traditional design vocabulary.


Most designers would agree that clients who are open to new ideas help them push the envelope of creativity further. For Mumbai-based Studio Osmosis, a multidisciplinary design practice formed by Sameer Balvally and Shilpa Jain Balvally, this proved to be a great incentive while designing this 4BHK apartment for client The Modern India. Perched on the 15th Floor of the beautiful Windsor Grande Terrace of 2400 sq. ft. with 550 sf of balconies, the home offers city views, good daylight and strong breeze all along.
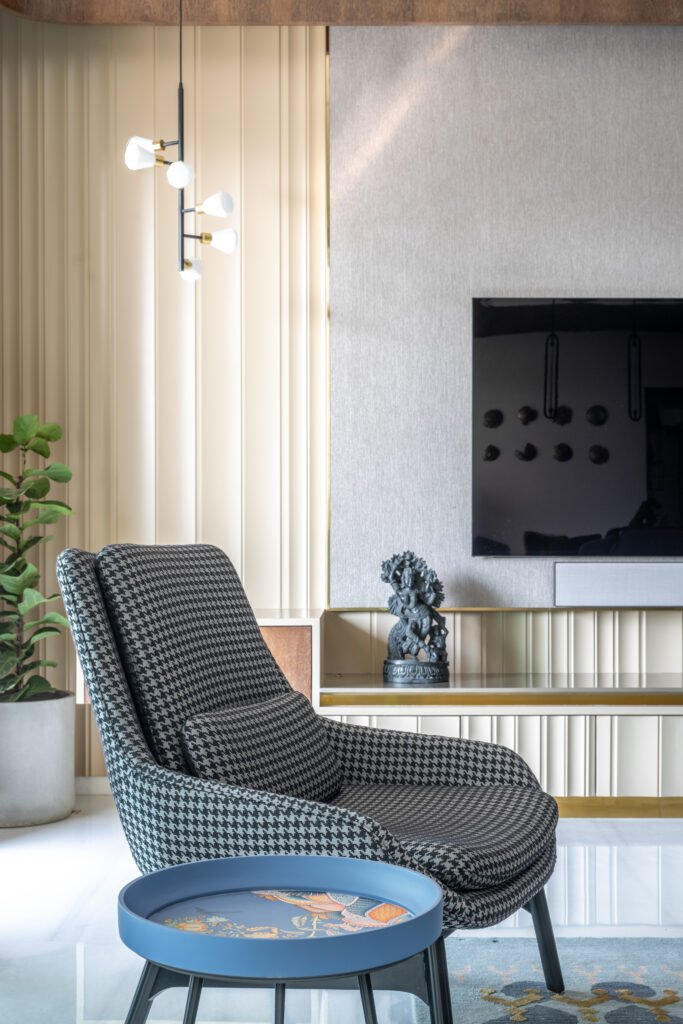
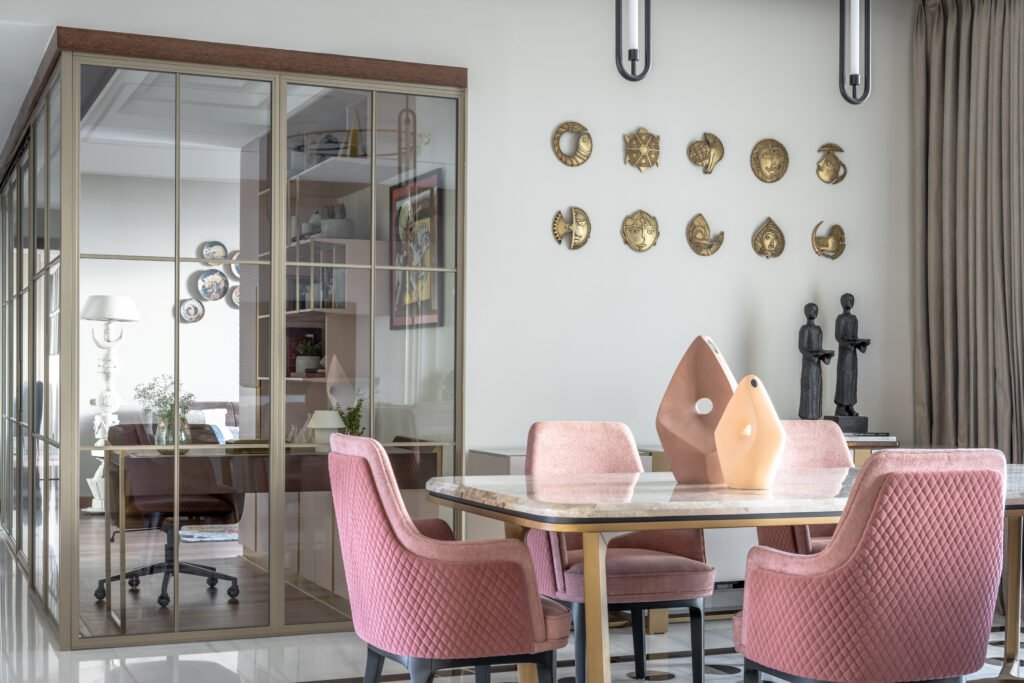
The client wanted a contemporary sanctuary that could offer an escape from the high fidelity urban life. Elaborating more on the concept, Shilpa Jain Balvally, Partner/Principal Architect at Studio Osmosis, says, “The client had a pre-brief of more than 10 pages long weaving a story about themselves, their lives, personalities, perception, dreams and expectations of home, life and family. We instantly fell in love with the clients’ brief though challenging, however the end result was quiet appealing. The space that this was going to evolve into as we could visualise it become something truly interesting, meaningful with every element for a reason, a story, a memory.”


The brief demanded the space should be premium and chic, but not over the top and had to exude warmth and thoughtfulness as a priority. Sharing the design philosophy, Shilpa says, “The design philosophy finds a balance of the modern luxuries and comfort reflecting the hard work, milestones achieved by the client whilst never forgetting their roots and culture, their strong parenting philosophy and the place they come from which is seen in the strong Indian influence which weaves beautifully throughout the space.” She further adds, “The idea of introducing almost an invisible loop as a feature throughout the house is to express continuity or ‘flow’ of energy which was also enhanced by the correct Vastu based planning generating a strong Brahmasthan right in the virtual center of the house from which all the positive energy flows happen”.
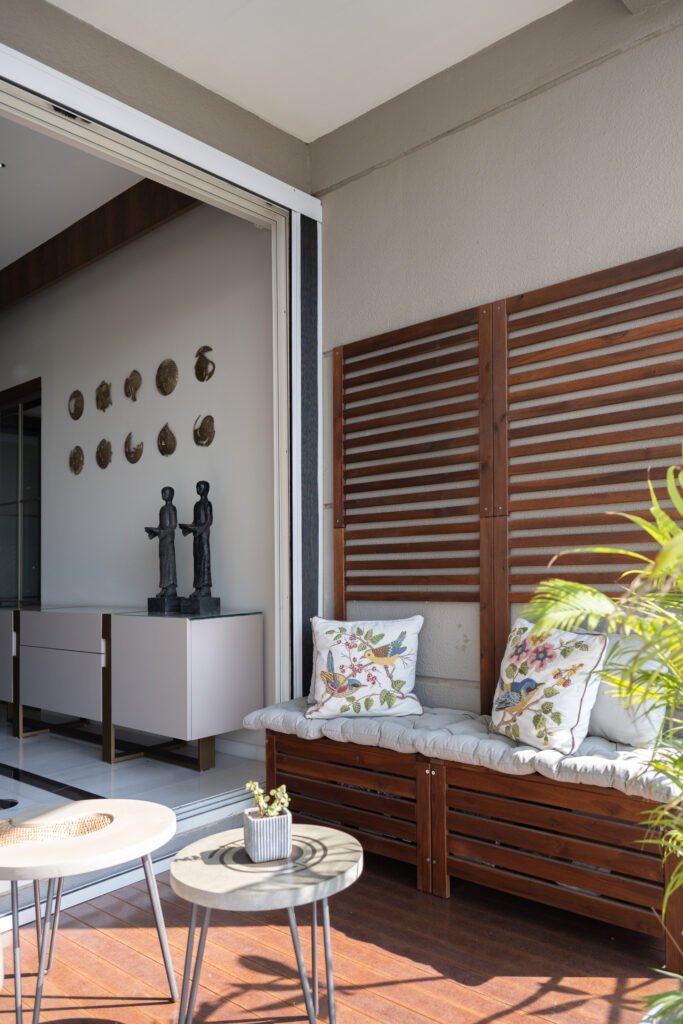
The palette naturally starts with light warm greige and taupe mood boards, clean lines, with accents and highlights using art and handmade forms. The home follows muted tones with a base taupe palette throughout the space and layers of textural material with a touch of luxe. The sun-kissed home exudes a global, contemporary vibe, yet remains solidly rooted in Indian ethos and craftsmanship. “The art and key pieces have been planned from the beginning and commissioned with various Indian designers and artists including art that has been collected by the clients over the years”, shares Shilpa.

The home has a beautiful high floor to ceiling height, clean layout, large master bedroom with walk-in closet and four bathrooms, balconies in each room and a spacious well-lit kitchen. “The layout was changed from the original to turn the 4th BHK into a semi-openable den, study cum guest room yet having a very strong visual connect to the living area”, informs Shilpa.

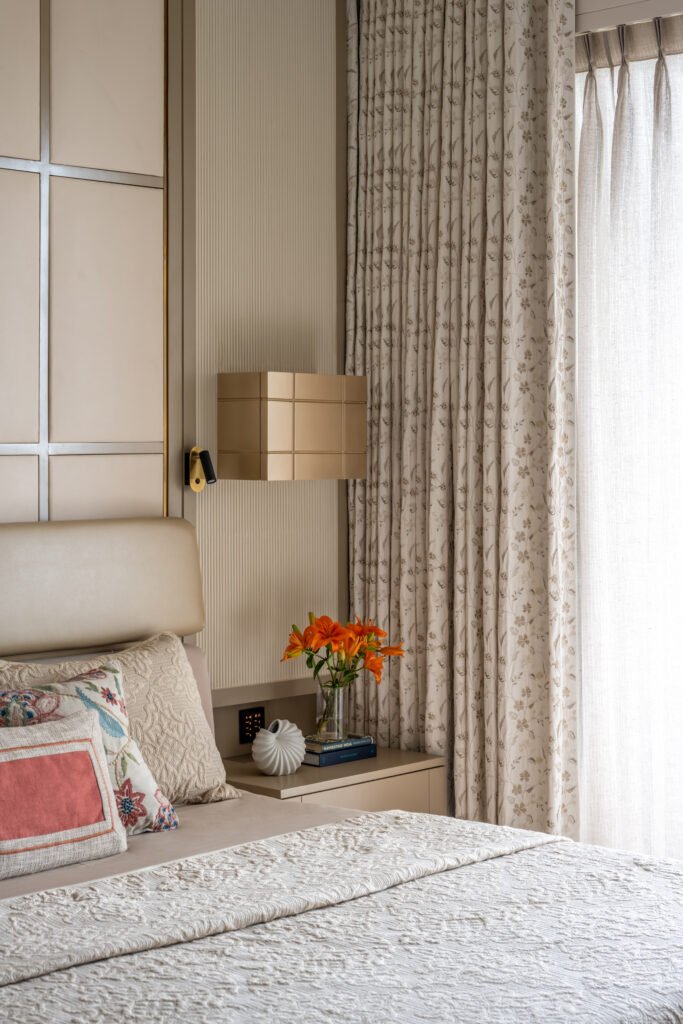
The unconventional entry screen stands tall right next to the magnanimous showstopper yet humble custom-handmade Pichwai painting made from Nathdwara Rajasthan. The wall is further subtly highlighted and zoned by the Mandir which is custom designed with a modern yet traditional handmade Thikri pattern work which when closed has an intricate metal lattice screen. The Brass Dokra Wall Mural depicting the Dashavatar from Baaya which is the 10 avatars of Lord Vishnu above the dining console and the unique serigraph painting in the passage speaks a lot of their love for art, culture and history.



The bespoke furniture custom made by Chesterfield and Encasa interspersed with hand painted Kalam tables by Anantaya and the beautiful hand-knotted rug by Jaipur Rug inspired by the Kolam art and cushions from Kanchi and Sarita Handa complete the setting near the balcony. The finer material details are the highlight of the room including the moon phase inspired circular marble inlay in floor in the dining zone, minimal contemporary lights by Arjun Rathi and the circular living room Hatsu light following the veneer clad ceiling edge details. The entire living area opens out into balcony zones with a casual comfort bench and swing and concrete coffee tables along with high-stool seating. Most of the green planters connect the inside and outside of the living space while the Champa trees and herb garden adds to the Indian ethos and highlights the clients love for green. The passage is designed in such a way that it gives a sense of depth with the use of mirrors, art and some custom-made lights.
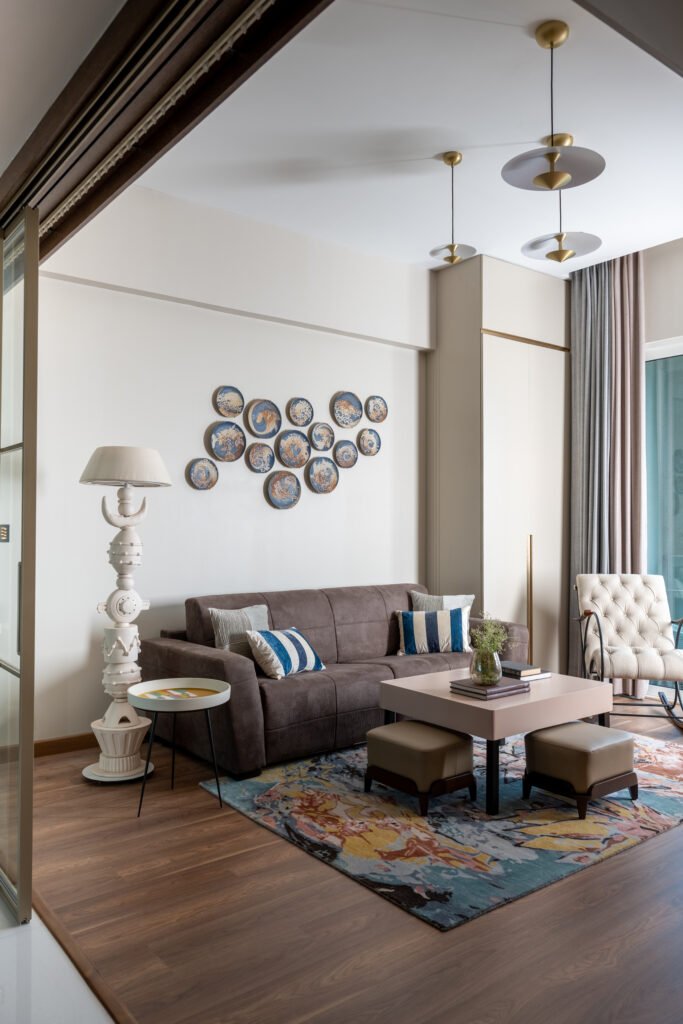

The kitchen is highly spacious and luxurious and meticulously planned into clear zones of cooking, cleaning, organise along with a U-shaped island concept and high-tech and luxury based equipment with a contemporary and sleek modular design. Open ledges for planters, pendant lights along with large windows and daylight lend varied mood setups for day versus night ambience. The Den was carved out of the original 4th bedroom and powder bathroom out as a multipurpose room with a study and a downtime zone for chill and relax. It also doubles up as a guest bedroom with a sofa cum bed provided for the same. This open environment with natural light and glass partitions gives it a feeling of zen mode with modern blush shade PU and metal finishes balanced by an Oceanic theme ceramic artwork. The study nook features sleek contemporary leather clad table with an elaborate step ceiling exuding the right kind of energy for the space with metal lattice designed open book shelves having a visual from the living area too. The well detailed Shoji black sliding door system turns the living room corner by adding the required openness to the den.
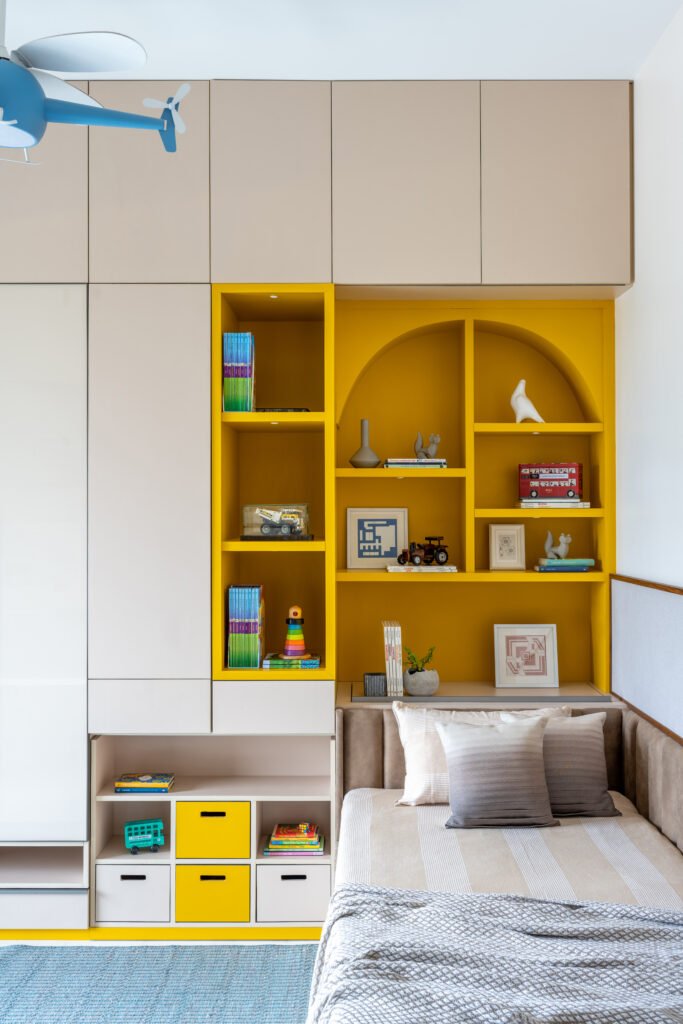

Parents’ room is kept minimal yet beautifully detailed with fluted PU panels and light with a lovely airy reading ledge. A partially veneered dressing nook forms an interesting ceiling and architectural feature connecting back with the flutes of the wardrobe whilst reflecting them giving a sense of depth. The cane wooden chair with a study ledge makes for a lovely airy reading nook with a custom designed marble art with metal inlay. The Master bedroom exudes a contemporary taupe palette with a monochromatic colour scheme. The toddler’s room is designed with majority open space, flexibility and a complete play way method. A splash of colour is added in this room yet keeping it mature, spacious and breathable with a happy and warm colour scheme.
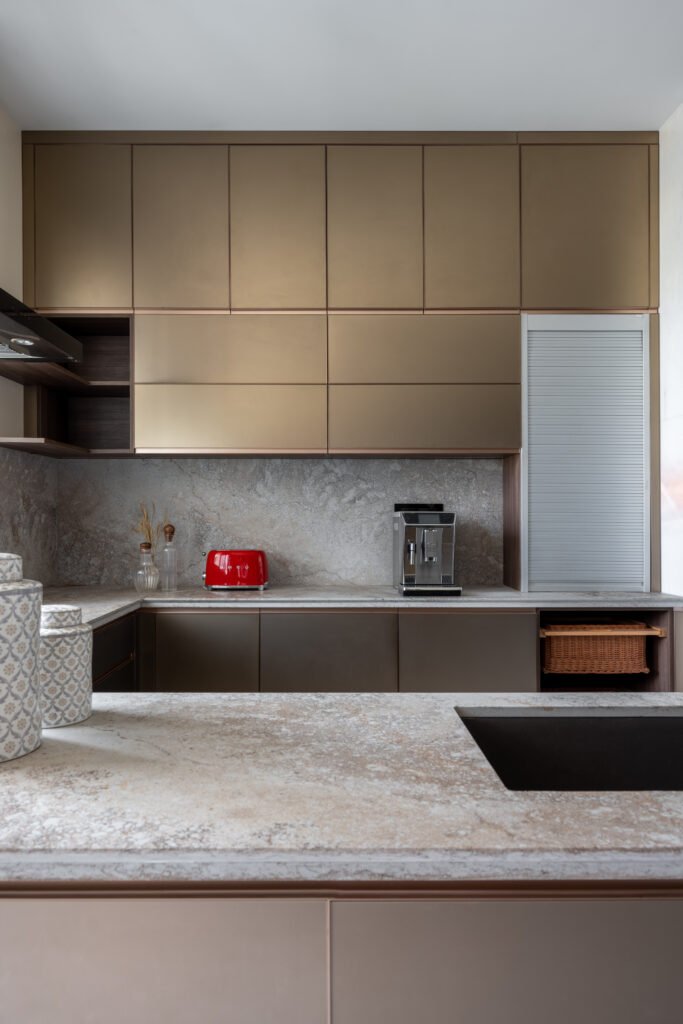

The master bathroom wrapped in elegant panda white marble is an epitome of space, luxury, comfort and elegance. One reaches this space passing the moody darker walk-in wardrobe area made with Collins floor to ceiling sliding system from Raumplus Germany with a black tinted glass and internal lights. On the other hand, the kid’s bathroom has playfulness yet elegance through the installation of custom designed patterned with Piccolo tiles as the highlight of the bathroom with a unique contemporary yet fun colour lighting.
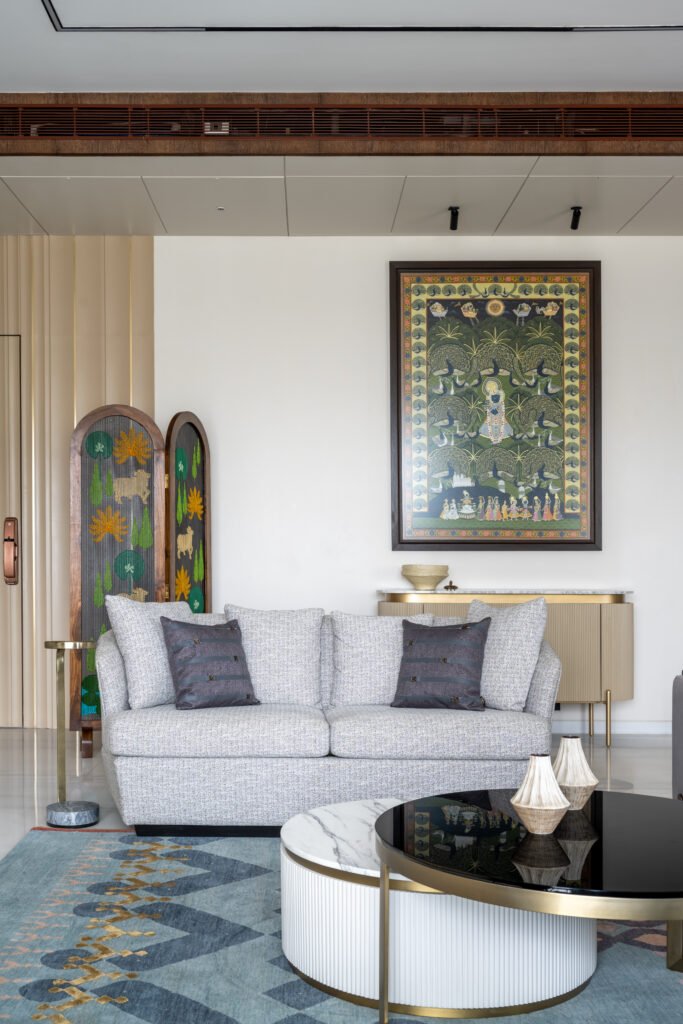
With bold and rustic design statements, this home is a jolly blend of opulence and style.


