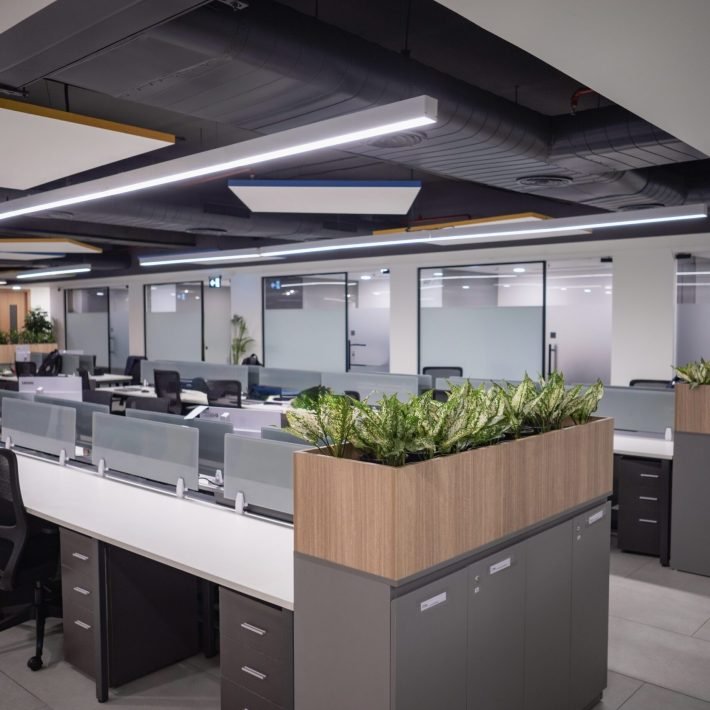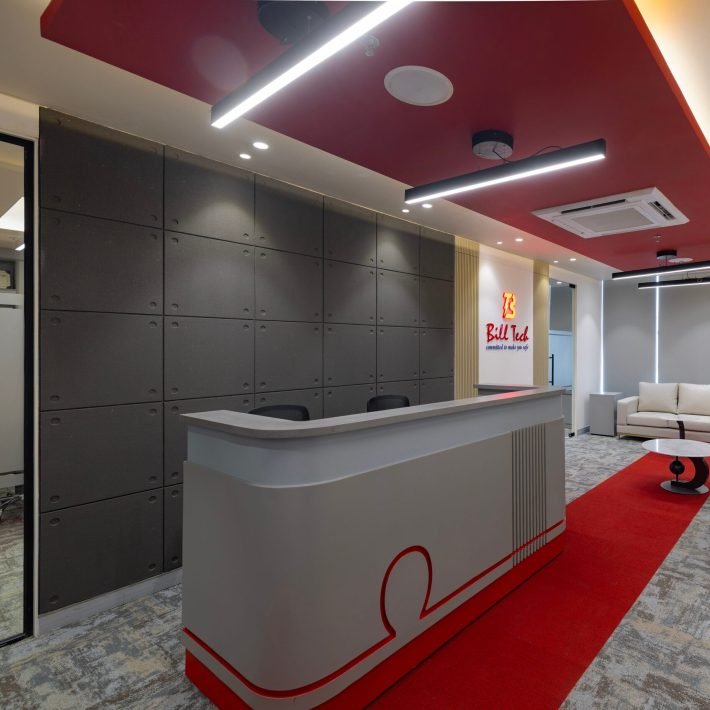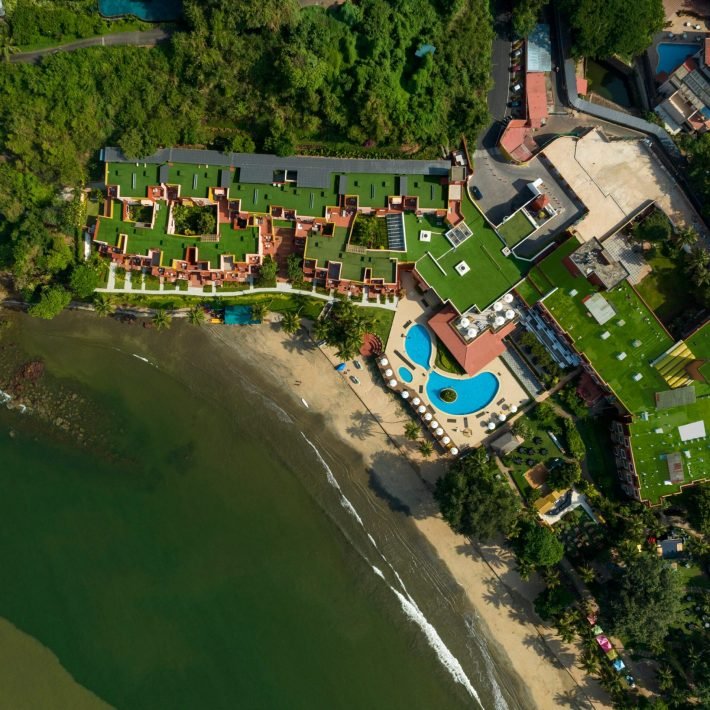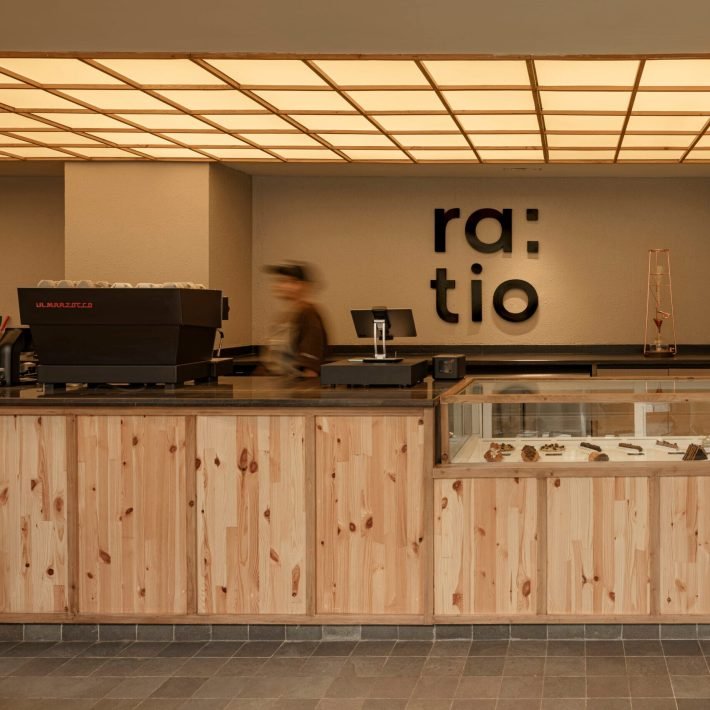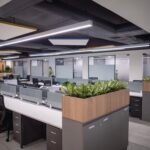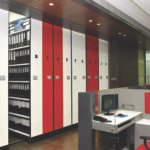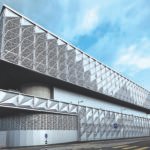Shibani Mehta masterfully combines classic and modern aesthetics, along with intricate decorative moldings, traditional art pieces, and exclusive furniture for this office in Mumbai.
Admired for her innovative design approach, Shibani Mehta, Principal Designer at Naksh Design Studio took on the challenge of revamping a 750 sq. ft. office space with the client’s sole request being abundant storage. In this project, Shibani had complete creative authority over the interior design, a task she wholeheartedly embraced.
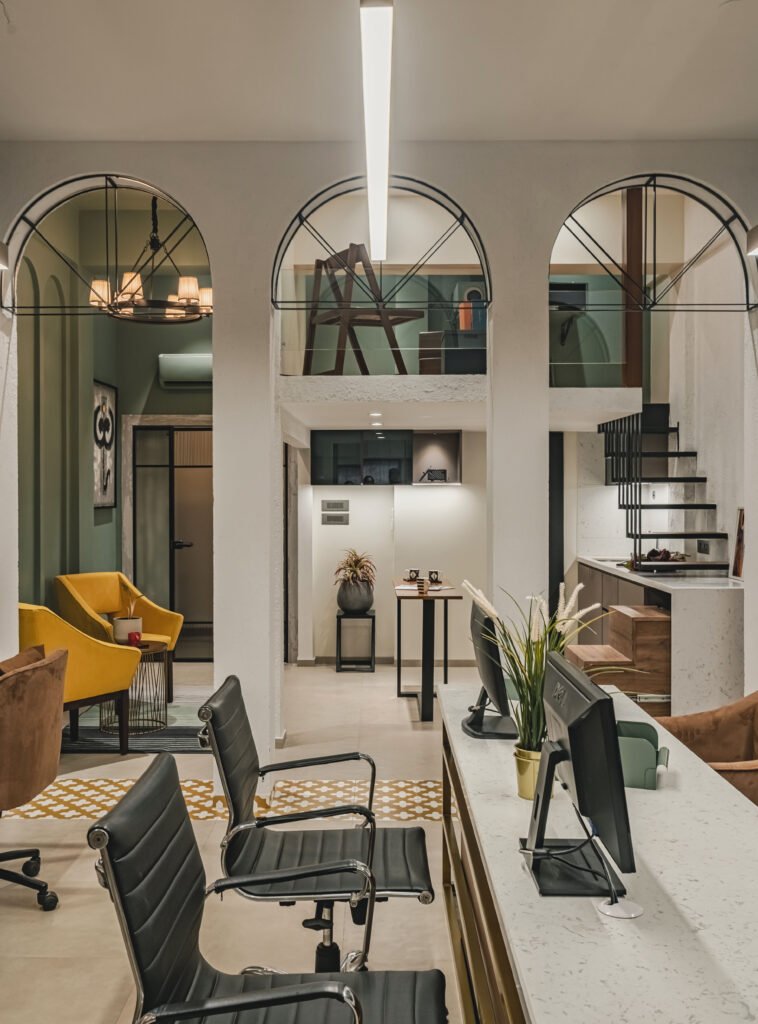
The entire office layout was meticulously planned by Shibani as the client transitioned to a smaller office due to a change in their business line. The design theme features a classic touch in the main cabin and a modern look in the workstations. However, the defining feature of the space is its impressive height.
Shibani adhered to Vastu guidelines in designing the entire office. She shifted the main entrance door from the right to the left to accommodate the North-West corner for the cabin.

Upon entering the office, you encounter a reception, pantry, and lunch area in an open, interconnected space. What’s distinctive is the mezzanine designed in a unique way, with a platform that connects to step liners. The base of the mezzanine blends seamlessly with the counters, and metal steps lead to a small elevated area.
Shibani’s design ingeniously divides the space between the reception and the workstation using white arches that also serve as the central workstation. Ample storage is available on both sides of the central workstation.

“The main cabin exudes a captivating fusion of classic elegance, incorporating elements such as decorative moldings, traditional artwork, luxurious chesterfield sofas, and stately furniture. In contrast, the bathroom introduces a modern twist with its patterned tiles. On the other hand, the main workstation area embraces a sleek and contemporary look characterized by clean lines and modern design elements. What unite these distinctive styles is the presence of arches at the entrance and the thoughtful integration of patterned tiles, serving as a cohesive thread that ties together the diverse aesthetics of this space,” Shibani explains.


As you enter the main cabin, a complete gold fluted partition catches your eye. The glass partition opens into the main cabin area, which features a casual seating area and a small reading corner. The layout is skillfully designed, with each space functioning separately yet remaining interconnected.

In line with the client’s request, Shibani has designed a mezzanine area for server storage, providing ample height and a sense of security. Bamboo, connected to the gold partition, adds an interesting dimension to the main cabin. Linear suspended lighting enhances the space, making the most of its height.

Key design elements include the green paint color at the entrance, complemented by POP molding and a yellow patterned tile, which breaks up the arches and gives the room a distinctive identity. Formicain brick paneling in red and green provides a cleanable and durable solution. Plants and succulents are strategically placed at the entrance and in the main cabin, adding vitality and colour to the space.


The presence of arches adds character to the layout, while patterned tiles and textured surfaces from Asian Paints contribute to the modern feel of the office. The space is adorned with unique artifacts, metal sculptures, and bold and colorful artwork, adding personality and vibrancy to the entire workspace.
Material Details:
Concrete: Asian paints concrete texture & paint textures.
Glass: Fluted CNR Glass
Flooring: Grafitti tiles & Bella casa
Furnishing: In-house furniture
Furniture: In-house furniture
Lighting: V light
Paint: Asian paints
Art/Artifacts: Existing inventory



