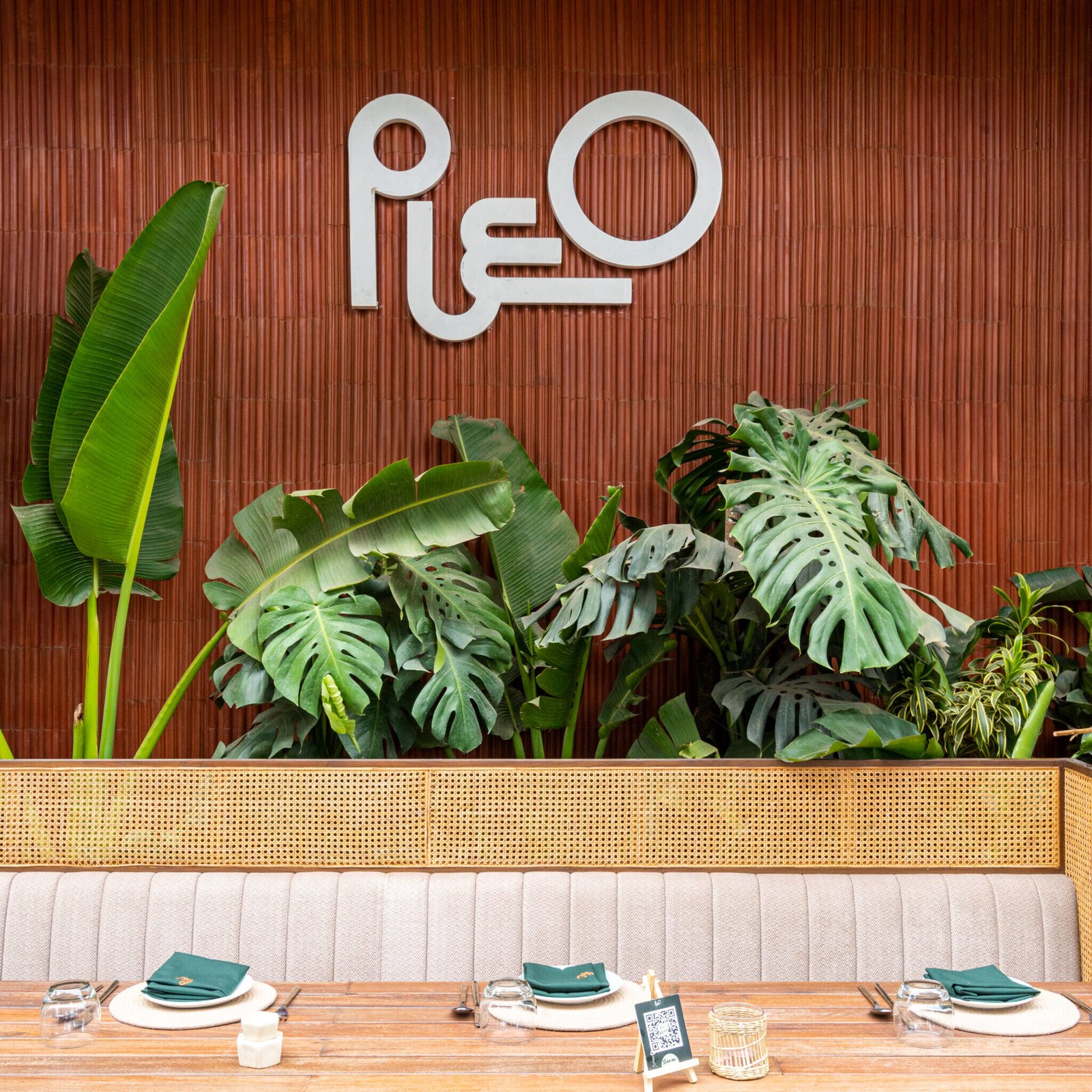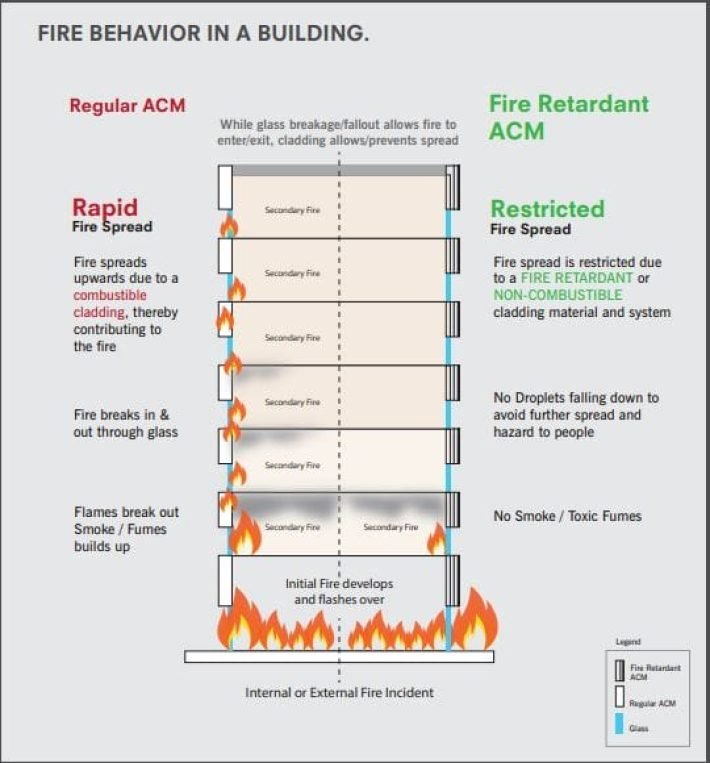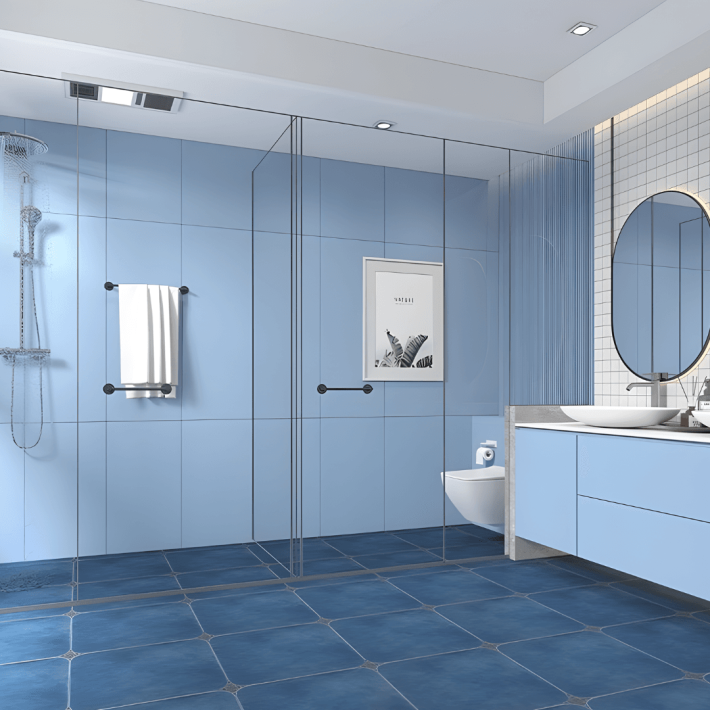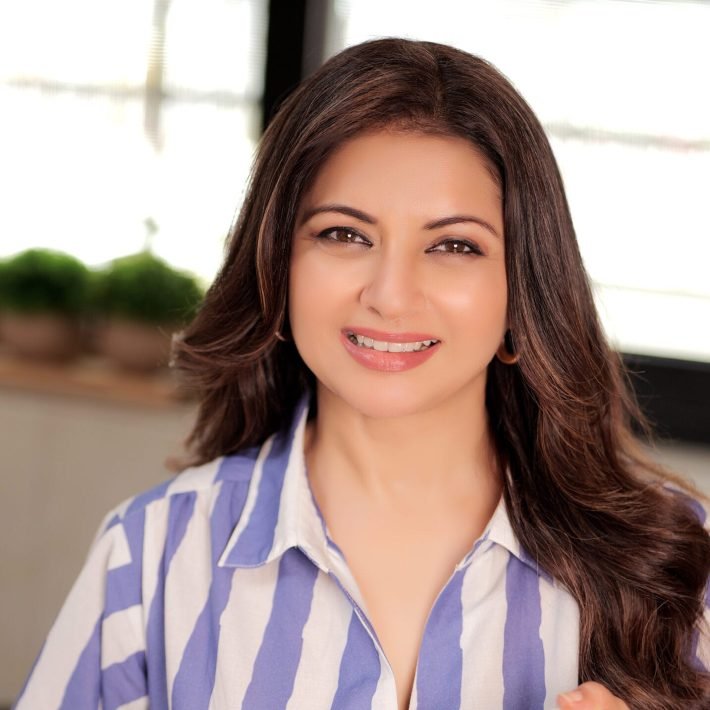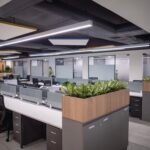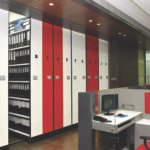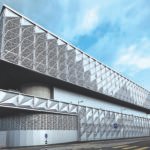Pleo, BKC designed by Design Konstruct, steers away from minimalism with its magnificent design that is a fine amalgam of creativity and colours
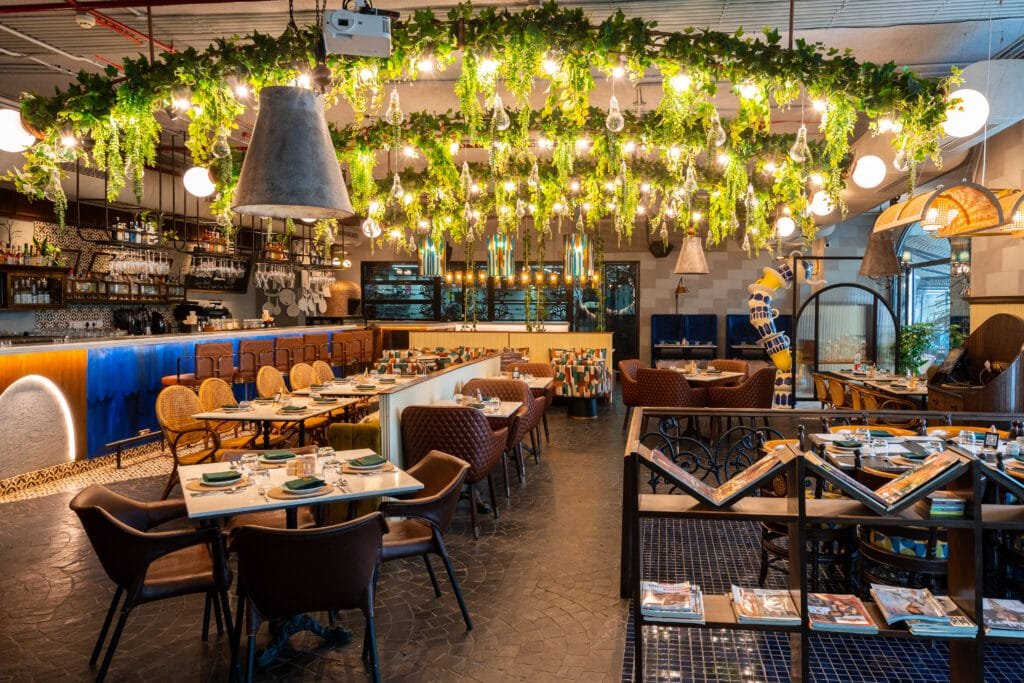
Located in an upscale neighbourhood of BKC that is bustling with popular restaurants, clubs and coveted food chains, Pleo is a colossal space where everything is all-things happening! The primary objective was for the restaurant to stand out amidst all the accomplished ventures, up and running in the vicinity and yet feel approachable and enticing to everyone.
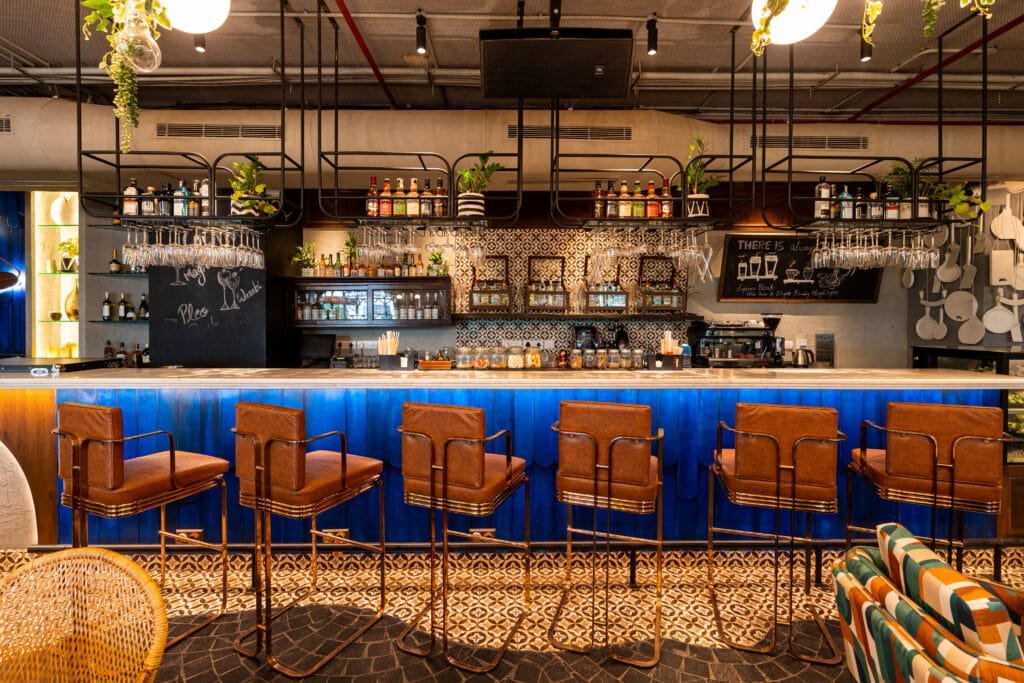
Conceptualized by Misbah Kapadia, the curator of Design Konstruct, a prominent interior designing firm, Pleo entices patrons with a delicious fresh menu to match its pleasant, fun, earthy atmosphere. Explaining the concept behind the conceptualization of the space, Misbah says, “The name ‘Pleo’ means ‘more,’ and guests can be assured that they will get more than what they expect in terms of quality, culinary innovation, ambience and overall dining experience.” She further informs, “The concept of Pleo was to create its design identity, steering away from minimalism. The brand identity design is contemporary, approachable yet elegant. The brand’s graphic language has a vintage sensibility with wholesome geometric forms that reiterates the idea of plenty as well as playful elegance.”

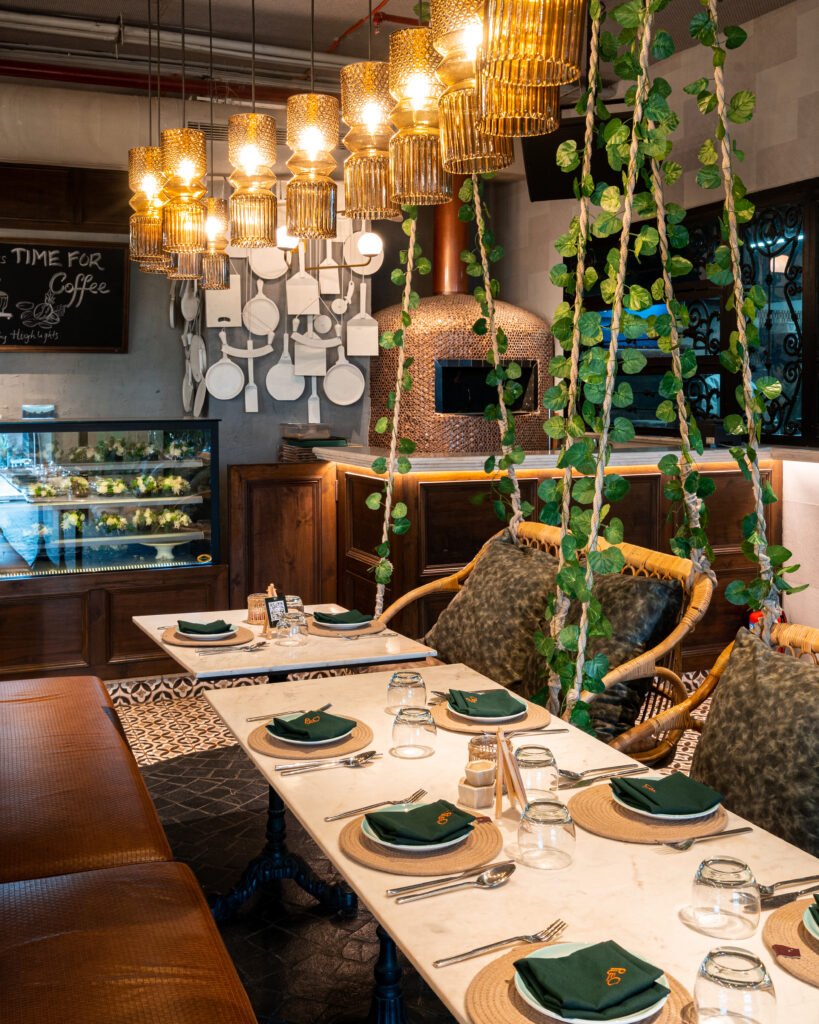
The mood at Pleo is pleasantly relaxed and inviting; thus making it an ideal choice for the weekend scenes or even a nice unwind session after a particularly hard day at work. The entrance welcomes you with a beautiful brand logo. The team at Design Konstruct has made use of PVC Fabric Canopy which has a print of the brand Logo. The exaggerated type treatment in the logo expresses the idea of plenty and abundance, which is the concept behind the brand. The colour palette of the whole space is fresh yet rich, unusual, warm and welcoming. “We have tried to deliver a vintage, raw and earthy look for patrons to enjoy a relaxed and appealing atmosphere alongside scrumptious cuisine”, says Misbah. The outdoors leads you to an open space, which has loose seating with various umbrellas made of acrylic fabric installed. It also has a part of the wall installed with Mangalore tiles with greens placed ahead to give the vintage sensibility to the space. Another wall with concrete texture further lends a raw look to the whole space.

The private dining area has been designed to break the monotony of the space; this gives an indoor feel in an outdoor area. A huge installation using cutlery such as cups, teapots and saucers has been placed at the indoor entrance which signifies the word abundance. Loose furniture materials have been used throughout – marble top, wooden slats table, wooden log table, PU painted table having tones of the colour palate with a cane runner, cane chairs, foldable poufs, and stone bench having flat cushions for seat. “We have used wooden log tables & Pleo graphics printed round tables with comfortable seating options. To create a cohesive atmosphere, the central area is illuminated by an arch metal light and decorated with hanging artificial plants. One of the seating areas is adorned with a hanging light crafted from stained glass that mimics the fabric of the chairs. A round panelled bevelled mirror is mounted on the curved wall, held by a figurine of a Victorian lady. The furniture includes cane chairs and comfortable upholstered chairs and sofas. On the whole, the design elements offer a bold impression to the place” adds Misbah. The flooring is done using cobblestone which flows towards the entire indoor area delivering an earthy and abundant look. Greens used are in plenty to give a fresh look. The Railing for the overall area has been curated following the brand identity shapes and is very playful and interesting. The Bar back wall has printed tile which is used on the flooring and has a wall texture lending continuity to the space.
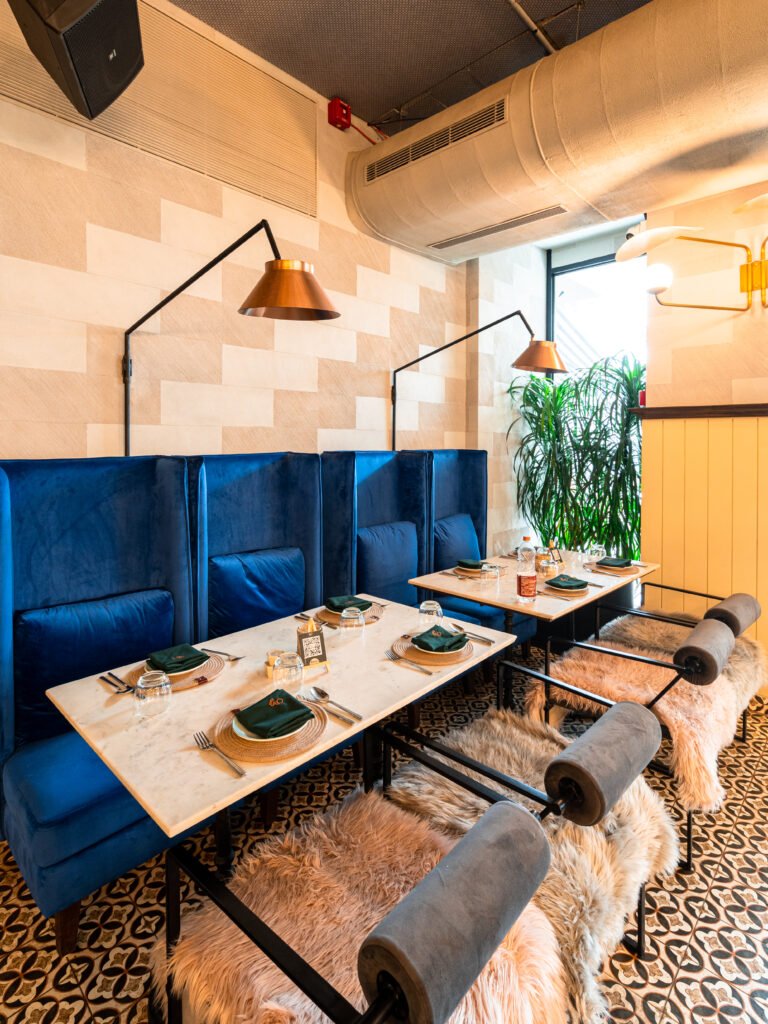
The bar back storage has a glass cabinet in wood and a shelf adjacent to the cabinet having loose vintage glass peti kept for bottles. Blackboards have been designed for bar columns to give depth to the bar back storage. The Bar also has an MDF panel front inspired by a bird’s feather tail which exaggerates the idea of plenty with two-toned texture paint having an indirect light lending variation to the tone. An Arched partition has been designed in wood as a see-through partition between the restaurant and washroom creating a passage where a sculptured face having artificial plant has been installed which gives a unique identity to the space. Washroom has been designed using Dholpur stone on the wall with a stone finish wash basin counter. Sanitary fittings are in black tone so as to enhance the look of the space.
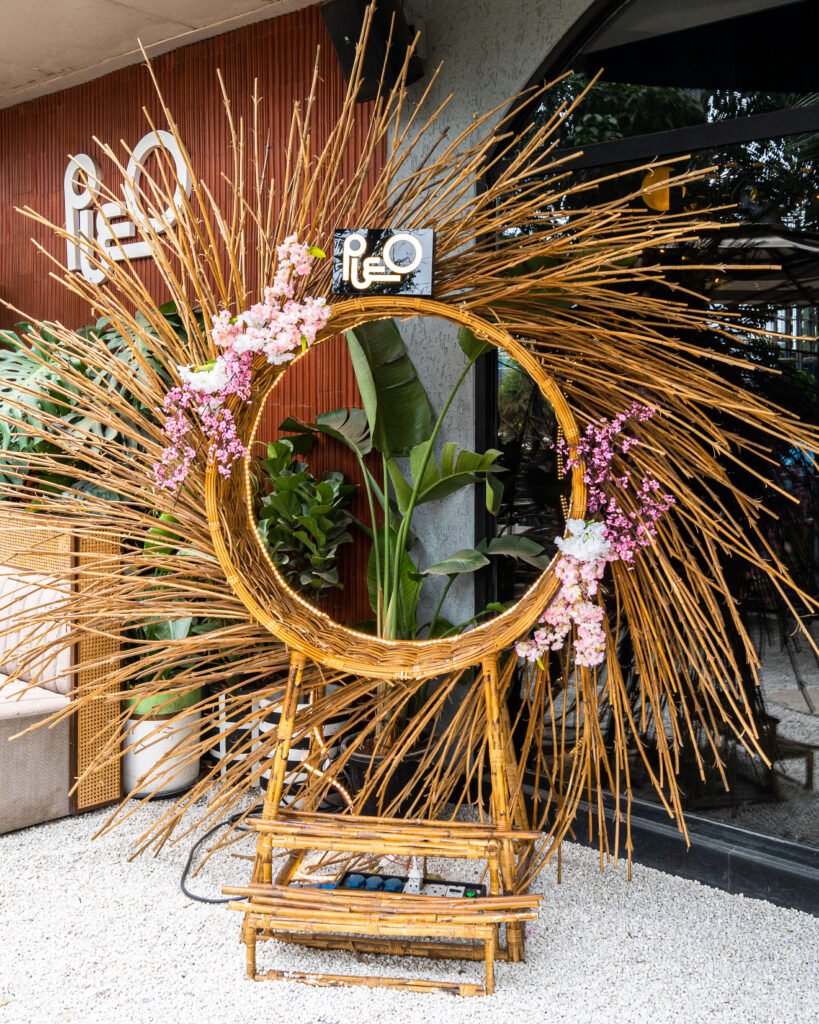
Design Konstruct has has shown real restraint and attention to detail in choosing just the right materials, colours, and combinations, to make Pleo a perfect escape for you and your loved ones!


