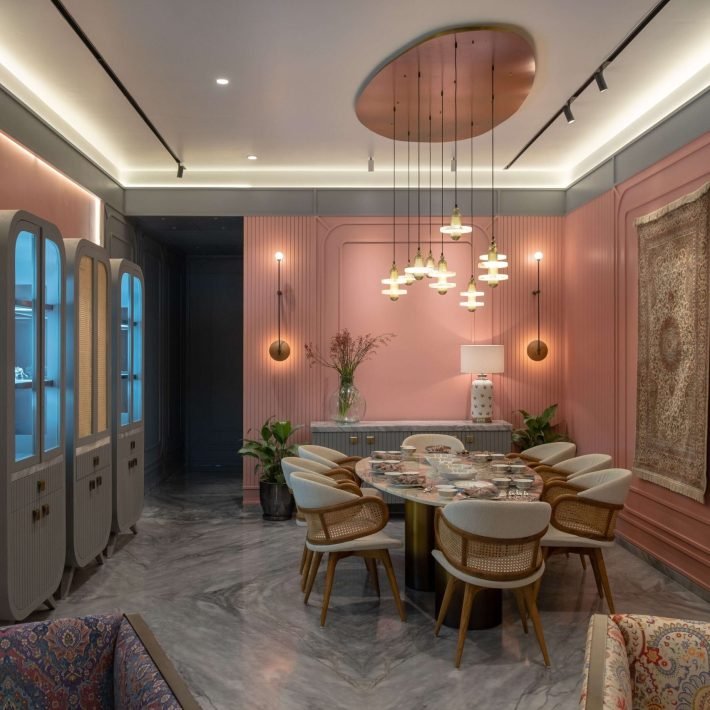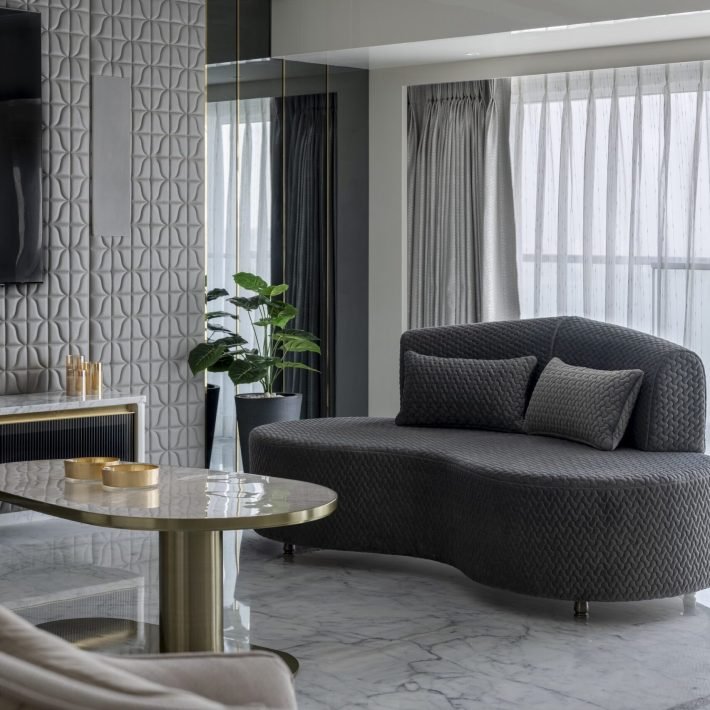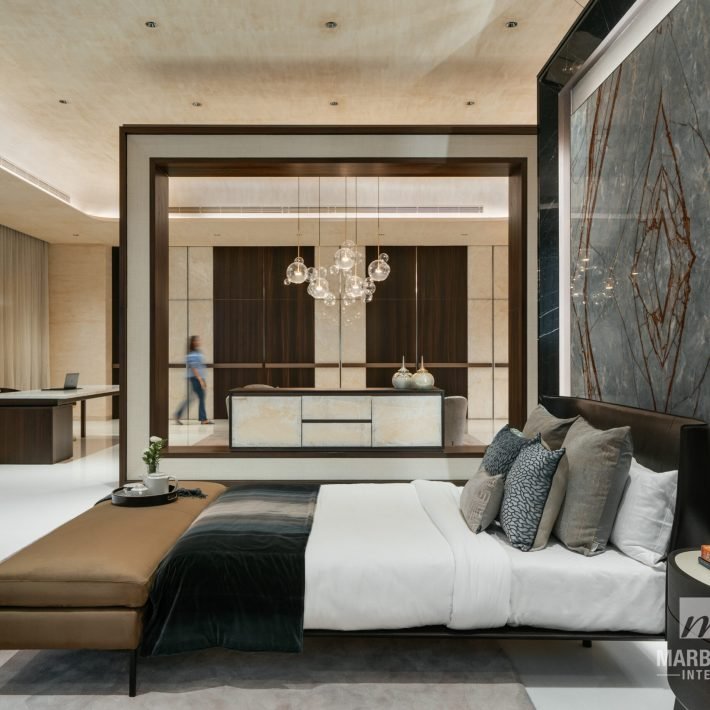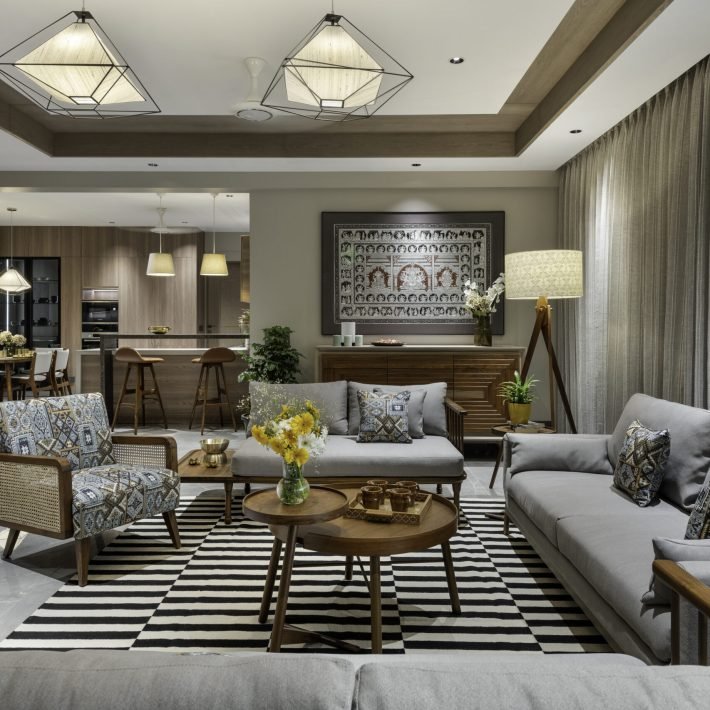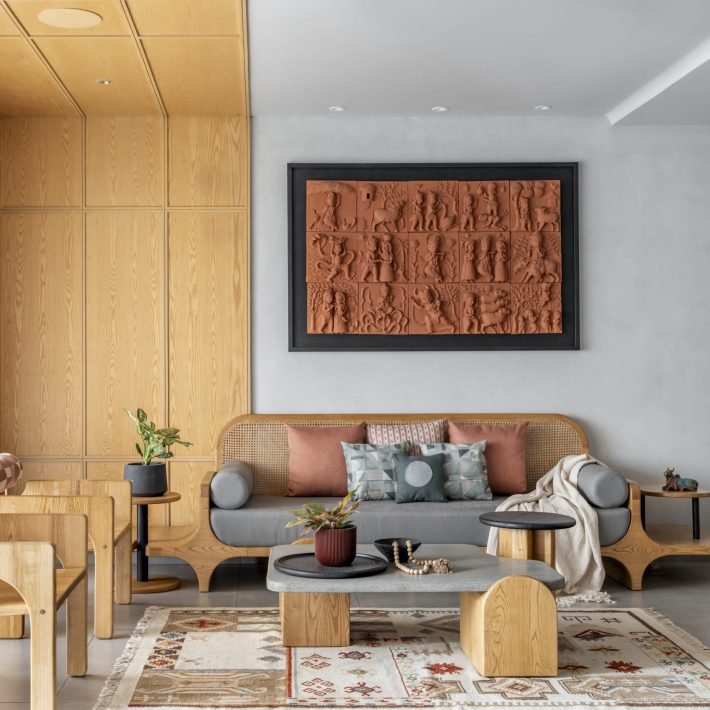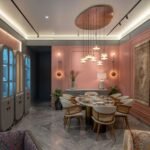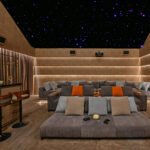ADND is a Mumbai-based multidisciplinary studio known for curating bespoke and timeless designs, and one of the few firms in India to claim specialisation in both architecture and interiors across genres. In its successful 20-year run, the award-winning studio has cemented its place as a credible name in high-end, bespoke architecture and luxury interiors. ADND was founded by architects Shobhan Kothari and Anand Menon, both graduates of Kamla Raheja Vidyanidhi Institute for Architecture in Mumbai. The two bring their individualistic design and work styles to the fore at ADND, and now lead a team of 35+ designers aligned to create a niche in architecture and interiors.
Design Ethos & Style
ADND’s core philosophy is to offer clients a holistic living experience through soulful spaces that are defined by effortless narratives that evolve with the inhabitants. At ADND, collaboration with clients is key to project manifestation. The firm’s detail-oriented approach has them handle the entire spectrum from design concept to execution and supervision. As a studio ADND’s aim is to find their raison d’etre; the larger purpose and impact of the work they do. The projects are governed by natural formats, and are recognised for being geographically and environmentally sensitive while marrying local traditions with contemporary aesthetics. They are consistently striving to facilitate a congruence between the East and West, by blending centuries of Indian culture and traditions with technology and modernism to give projects a global stance. The uniqueness that comes from bridging this gap then translates into a functional and aesthetically pleasing lifestyle for clients.

In Conversation with Society Interiors and Design the team share their unique style and future vision.
What do you think is the most unique thing about your portfolio?
ADND studio has developed a portfolio of bespoke hi-end luxury architecture and interiors. From first home bungalows and towers for industrialist families to second homes as getaway destinations to luxury interior apartments and corporate offices, the firm has done it all. What is your future vision for your firm? The studio currently has a huge portfolio expanding itself in the other metros of the country and focused on expanding its design style to the genre of hospitality.
CASA FELIZ

The villa set in the quaint little coastal town of Alibaug to the south of Mumbai promises a perfect getaway. This 10,000 sq.ft contemporary house spreads itself on a two acre site which is blessed by nature with dense flora and a small water body on its south east. Paying respect to the prevailing flora on site the master plan takes birth by surrounding the house around the major cluster of trees and a squarish manicured courtyard then becomes the epicentre of the house. This courtyard hosting palms and mounds of green is held by two ‘L’ shaped building blocks. This court provides visuals to the surrounding public spaces and the circulation corridor on its periphery. These two blocks strike a very contrasting nature, one being solid and the other being permeable. The material palette of the house has a monolithic character, the clay bricks bring in the required warmth and the use of metal elements brings in the sharpness and contemporary look. Larger than life artefacts and tectonic petrified wood centre table become some of the protagonist in the house. The elevated swimming pool edged in dressed stone masonry is detached from the structure by a gravel deck giving it a vibe of a natural oasis. The house concentrates on encompassing nature all around, hence blurring the boundaries of the inside.

Photographs: ©PHX India, Sebastian Zachariah


