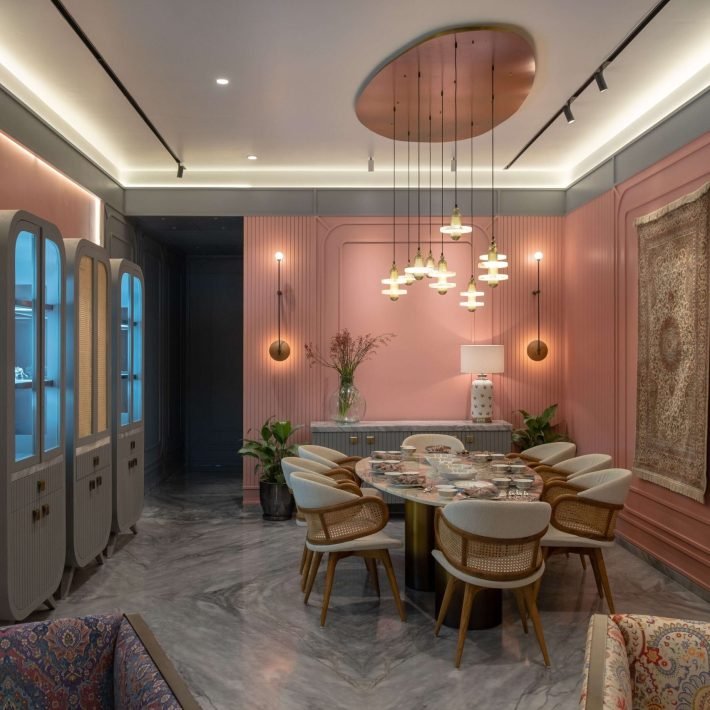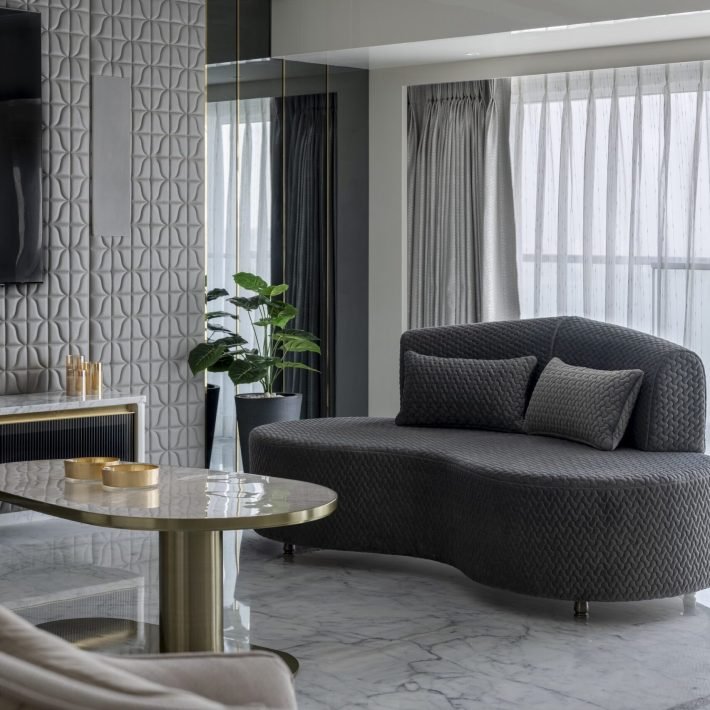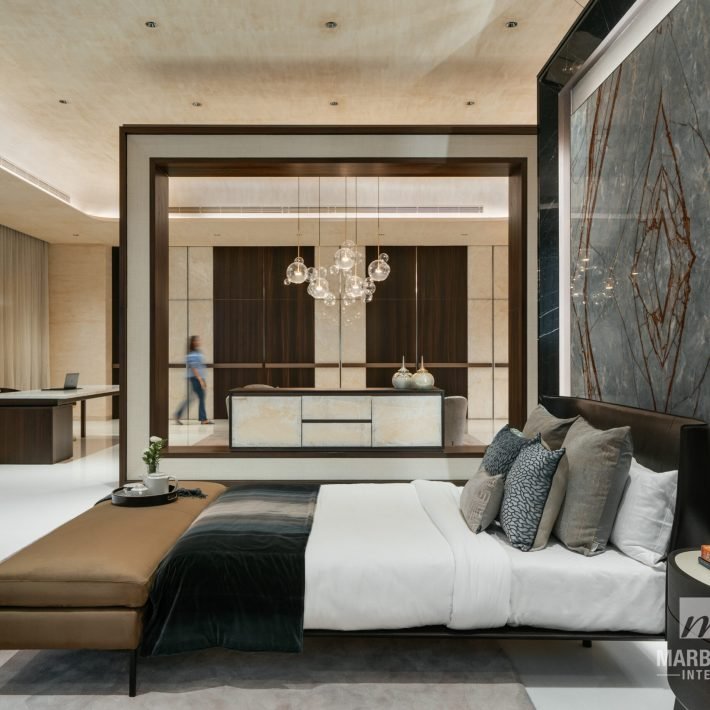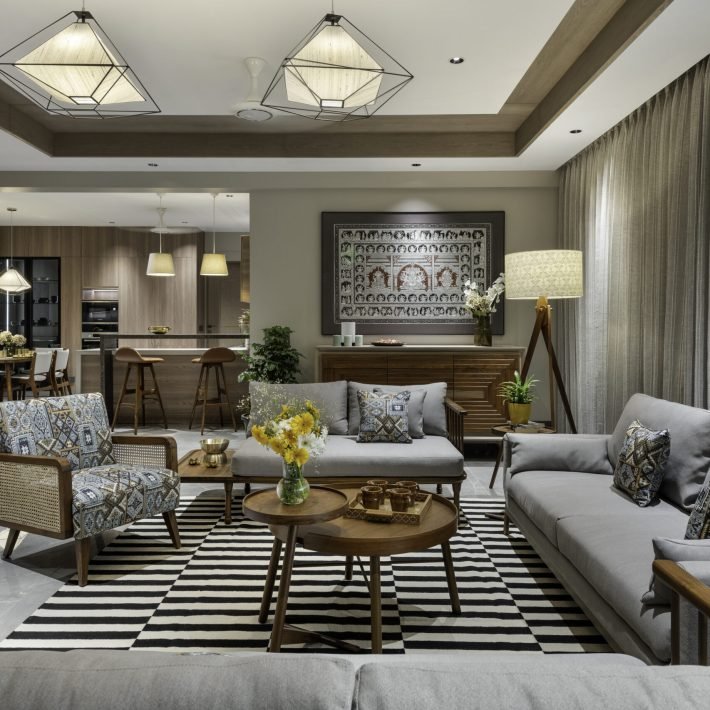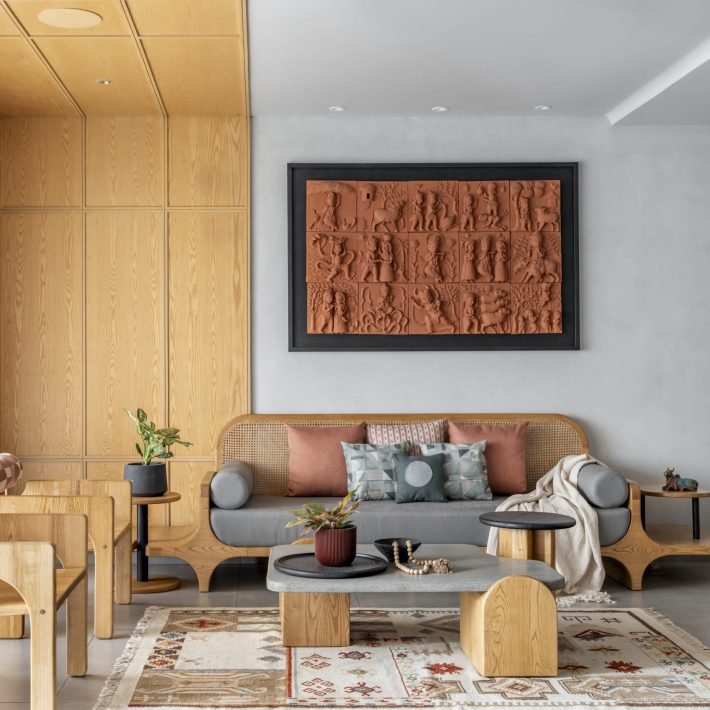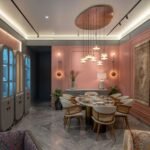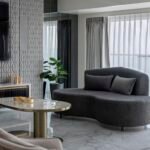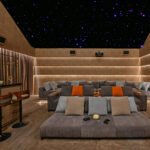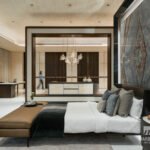Founded by Sunil Jasani and Sangeeta Advani Mansharamani in 1990, Fine Lines Designers is a boutique interior design firm based in Mumbai. With over 750 projects, their portfolio of residential, commercial, hotels, and FnB projects has enabled not only a wide skill set but also a canvas to experiment and ideate alongside their trusting and diverse client base.
Within residential, they specialize in highly customized spaces and ensure that each client’s vision and personal style are the front and center focus. In their commercial projects, they aim for efficiency, flexible plans and cost-effective aesthetics. Their hospitality style varies based on budget and location, but user-centricity and luxury are always key components.

They initiate discussions with concept and material mood boards giving a real feel of the space at a very initial stage capturing the vibe of the potential creation. This is followed by extensive explorations in drawings. Multiple layout options are created for best use of space, circulation and user experience. Elevations capture the details of materials and forms which are then translated to 3D renders showing visual representations of the final outcome.
They have successfully completed projects in Mumbai, Alibag, Pune, Shirdi, Nagpur, Goa, within India and have also engaged with our international clientele for projects in Boston, USA and Muscat, Oman.
Some of their prestigious and most recent projects include the Sun n Sand Spa and Gymnasium in Mumbai as well as some residential projects in South Mumbai.
In Conversation with Society Interiors and Design the team shares their unique style and future vision:
What do you think is the most unique thing about your portfolio?
The most unique aspect of our portfolio is the difference in styles encapsulated. There are projects done in a complete singular concept, for example, only using the colour white, where every single element from flooring to fittings are in the colour white and projects which are vibrant and ethnic, or another which is based on a movie! The flexibility on themes, client’s design sense, and our input are what make us unique and give us that additional motivation to create differently.

What is your future vision for your firm?
Our vision for the firm is to expand what we already have. We are grateful to our staff and clients and the type of projects we receive. We are looking forward to creating more, exploring more, and experimenting more!
Residential Interiors
This apartment is located on the 18th floor of a high-rise building in Cuffe Parade, Mumbai offering a panoramic view of the city. Large white PVC sound-proof windows frame these scenic views and allow maximum natural light into the house, perfectly complemented by the bougainvillea flower beds installed outside. The style is contemporary with fusion elements of classic and ethnic. Enriched with stunning artworks and antiques it is a homage to Indian heritage.
The living room abundant in textured from furniture to soft furnishings creates a sense of comfort within a formal setting. There are stone-craved sculptures from South of India and paradoxically Murano crystal table lamps from Barovier and Toso. This balance of influences is an overarching theme lending itself to all aspects of the home. The den room has an Italian Sicis pattern on the floor and is home to the customized metal work bar unit.
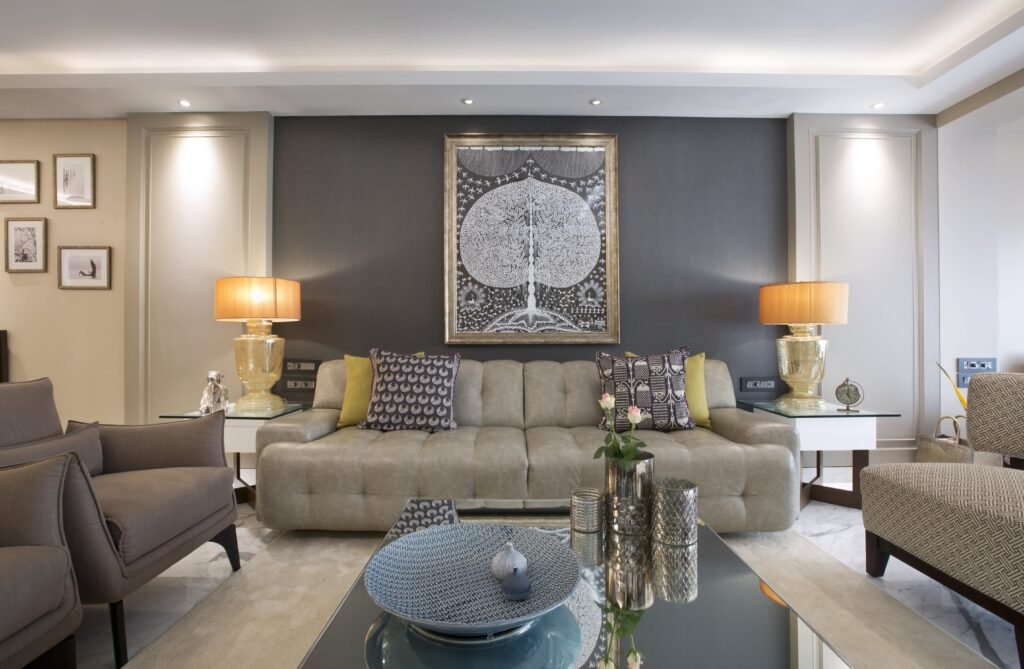
The walk-in wardrobe has a wood-carved ceiling embedded into the false ceiling with an indirect cove and is beautified further by a glass beaded chandelier.
All the bedrooms have the same neutral palette of beige and taupe tones accentuated with the contrast of white. One of the bedrooms adjoining the walk-in has a study desk that has been repurposed from a wrought iron sewing machine. The multipurpose gym room’s ceiling is made from wooden planks in a chevron pattern. The studded leather-clad closets houses the gym equipment.
The powder room is in silver travertine and wallpaper. The vanity unit and mirror have been converted from an antique dresser. The glass over-counter basin adds elegance to the area in the simplest manner.


