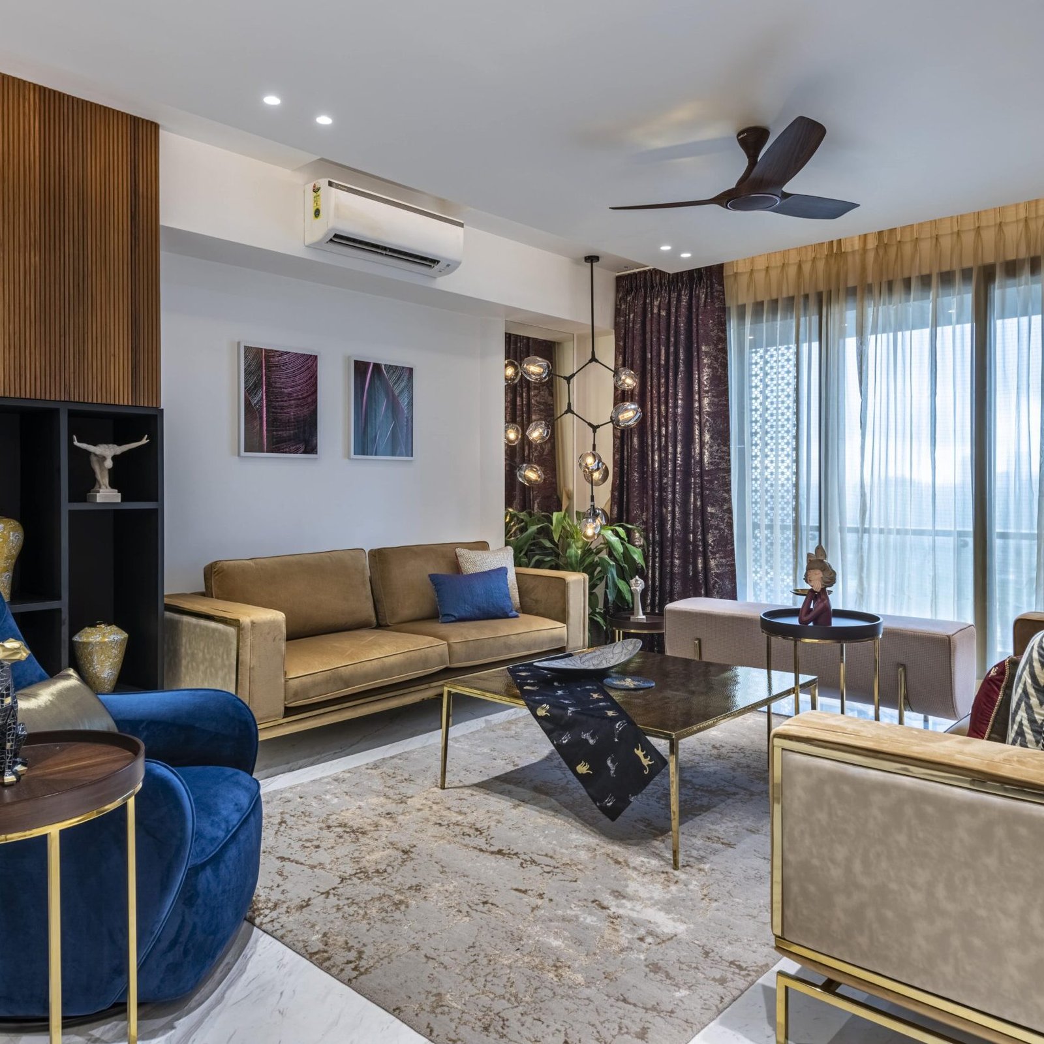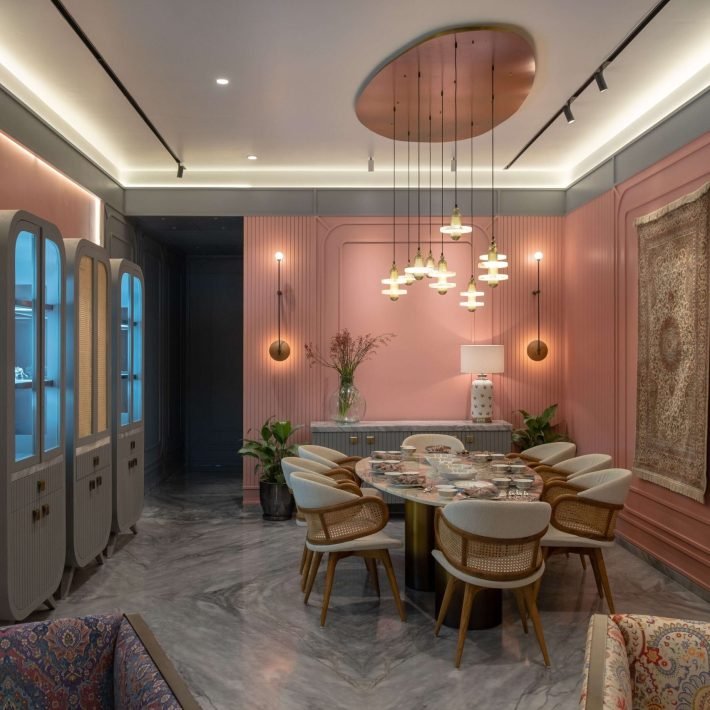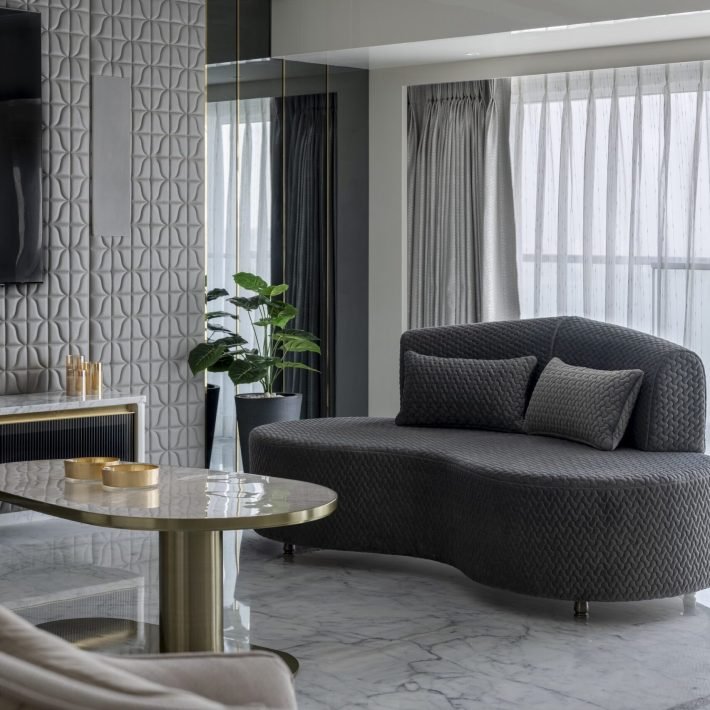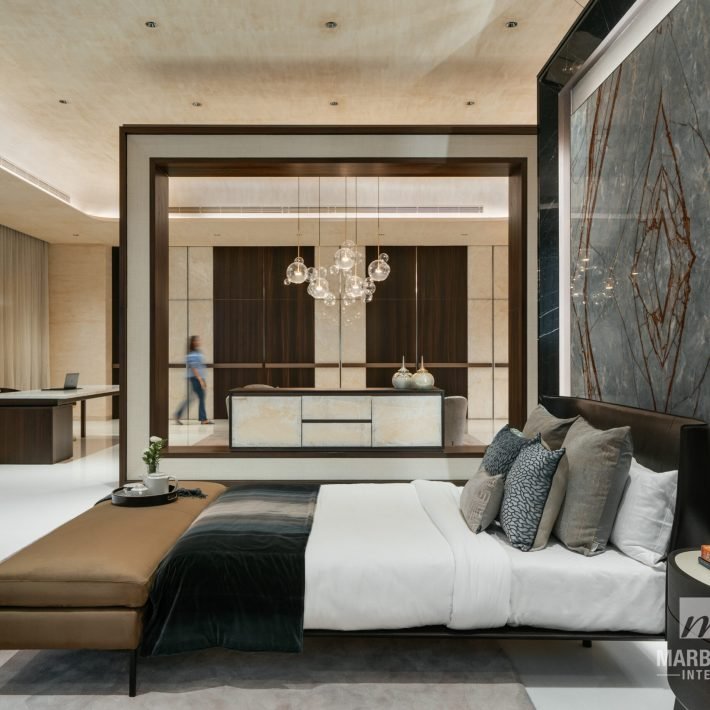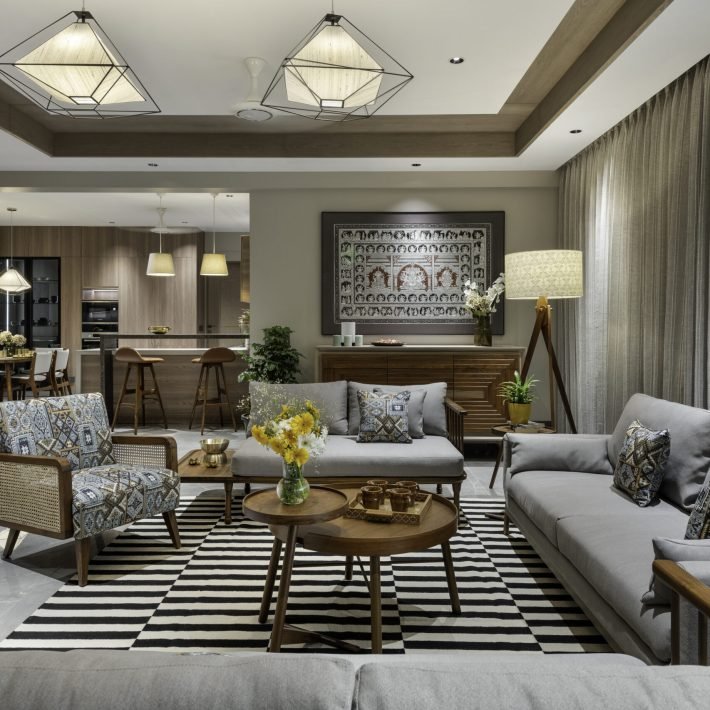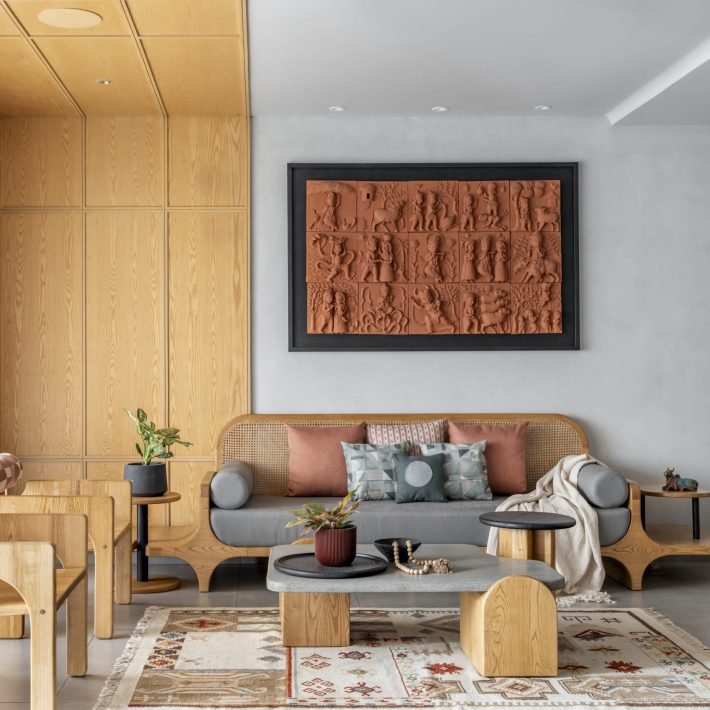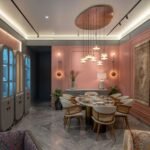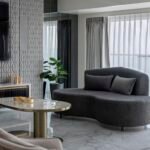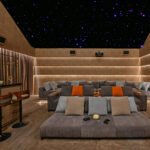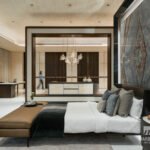Aum Architects is a leading consultant in Interior Design and Architectural services in India and around the world. With our dedicated and passionate team of talented architects and designers, they have spearheaded over 480 projects, for eminent clientele spanning across 10 countries including UAE, Singapore, and Spain. Spearheaded by Ar. Manish Dikshit, their diverse portfolio reflects their experience in handling challenging projects, backed by the latest and most advanced technology. Aum Architects is committed to consistently delivering ideas that meet the challenges and demands of the ever-evolving needs. Design deliverables are diverse and based on client requirements. “We at Aum believe in giving design – excellence, service efficiency, responsiveness and a strong commitment towards each and every project no matter what scale it is. We believe in optimizing limited resources to design buildings and interiors that are functional. We recognize the value of information technology by amalgamating the latest digital technologies available with other relevant software and hardware tools in order to meet the challenges and demands of the Design industry in the current environment.” says Manish

Over the last 18 years, residential design has become their forte, both in Architectural and Interior design. Delving into people-centric design, every home they design is distinct. Two upcoming projects, a villa of 20,000 sq ft and a large office facility of close to 4.5 lac sq. ft. is what the team is currently very excited about. Both being architectural and interior projects the team work is at its optimum.
In Conversation with Society Interiors and Design Ar. Manish Dikshit share his views on unique style and future vision:
- What do you think is the most unique thing about your portfolio?
The people-centric design approach that we have, makes every project unique and distinct. Understanding the client’s needs and translating them into the design, making them sensitive to the user.
- What is your future vision for your firm?
To have a project in every continent.
House on levels
Headed by Manish Dikshit the design team included Sonali Pandit and Nachiket Borwake who designed this plush duplex in Mumbai. Located in the Western suburbs of Mumbai the 4 bedroom duplex had to be eloquent and elegant. Catering to a family with diverse age groups and aesthetical inclinations the brief was to have an individual identity for each of the bedrooms whereas the common areas had to be diligently luxurious. The lower level consisted of the formal living room, dining, kitchen services and a guest bedroom. The upper level is a private zone with a master bedroom, kid’s bedroom, one bedroom converted into a kids play area and an informal family lounge.
Creating a ripple effect at the entrance with wooden rafters with metal edging. The rafters have been turned into the ceiling; the length gives prominence to the otherwise stunted entrance lobby. On the lower level, the formal living room has been done up in tones of beige. Playing with the materiality; the monotones in the room amplify the eloquence. A subtle marble cladding with contrasting veneer panelling wraps the room. The piece de resistance is the staircase; keeping a delicate balance the first step has been cast a platform, wrapped in a floral mosaic appearing like a carpet laid over it. The dining area is nestled between the staircase overseeing the double height area. The dining tabletop is a unique metallic finish with specks of ruby strewn across the length. The formal seating adjacent to the dining area has plush furniture with customised wall bracket light. Amplifying the natural light this area has been designed.
The kitchen being large was planned with a breakfast island. A statuario marble tile backsplash accentuates the immaculate kitchen finished in back-painted glass on the overhead unit and a wooden finished under-counter unit.
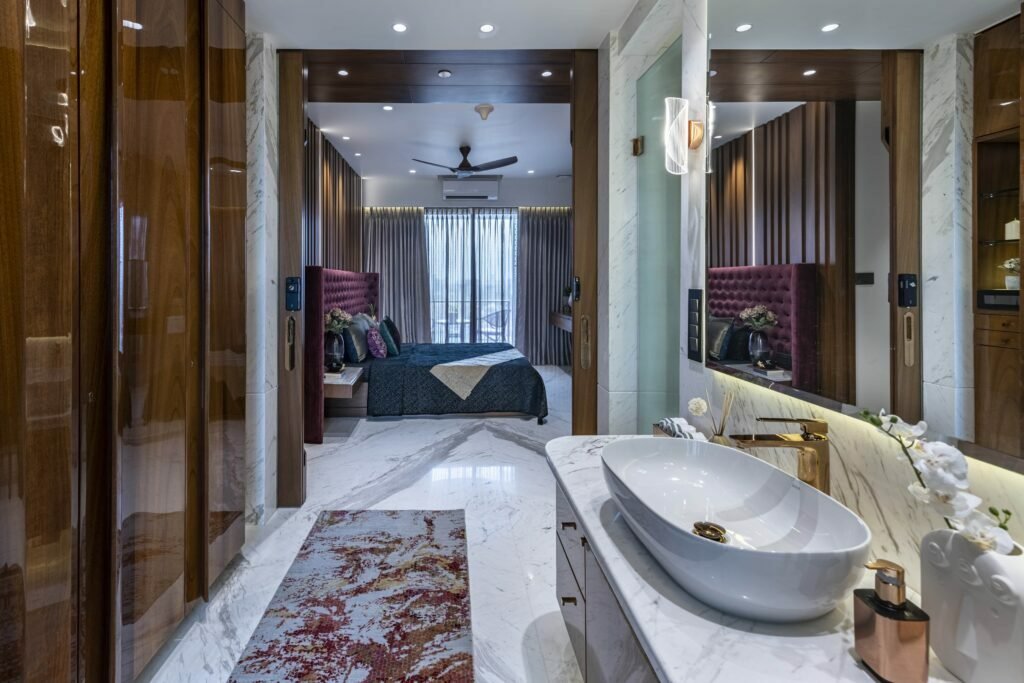
The family room on the upper level has the opulence of a victorian style; an autumn colour palette has been infused in the soft furnishings whereas the walls have been treated with high gloss lacquer in a Taupe colour overall with one highlighting wall finished in indigo blue. Gold accents are strewn across the room in the form of details on the furniture, Art and drapes. The sheer curtain has filigree work looking like cherry blossoms.
Two bedrooms are for the youngest members; one as their bedroom the other as their play area cum library. The bedroom has been kept subtle with pastel colours, A playful cabinet replicating building blocks fulfils the need for both a functional requirement as well as aesthetically pleasing.
The master bedroom is a modern aesthetic, the room is divided into a sleeping and a seating area. The seating area has a long facade of the wardrobe finished in a copper ombre giving it the appearance of a wall panel. A fluted wooden panel wraps around the column dividing the two rooms. A wooden ledge extends onto the window side to form a study area. The sleeping area comprises a floating bed and a headboard overlaid with marble and upholstery. A refreshing punch of colour is infused through the soft furnishing.
Photography Credits: Prashant Bhat

