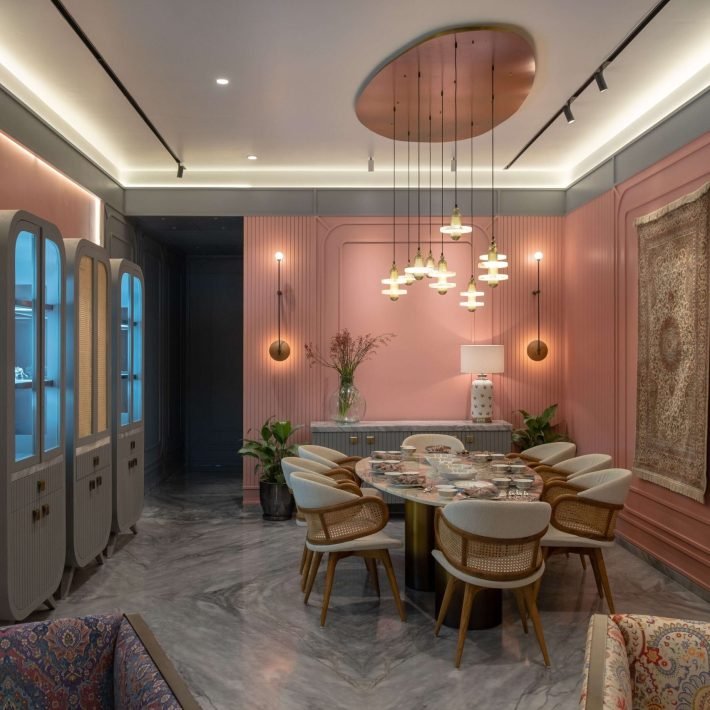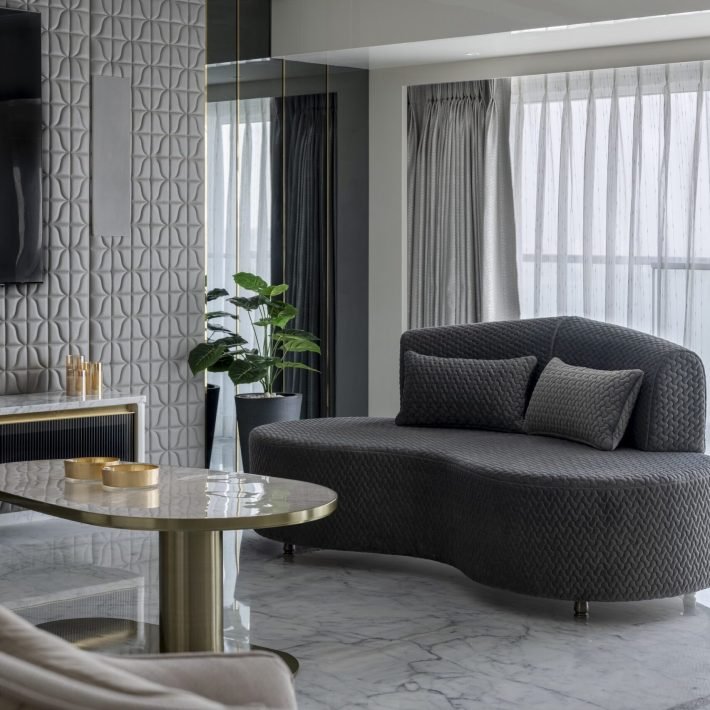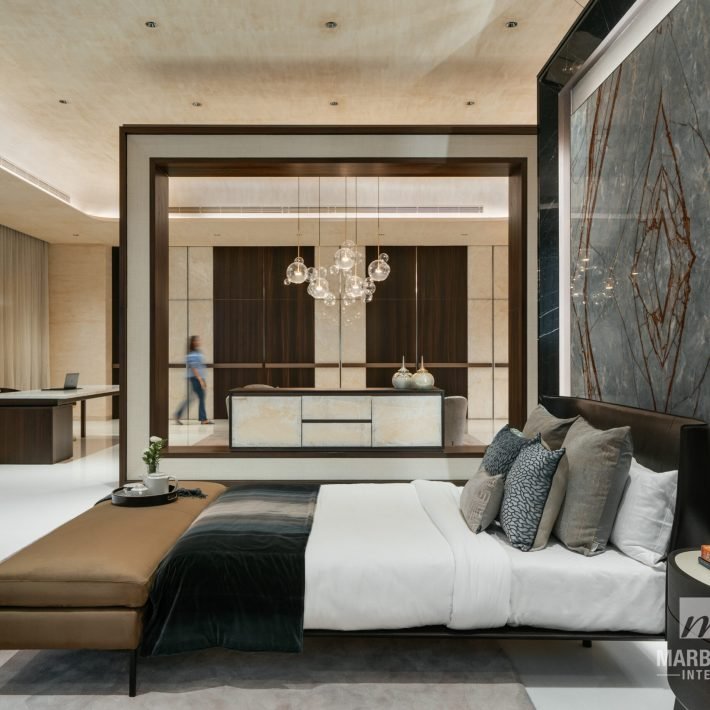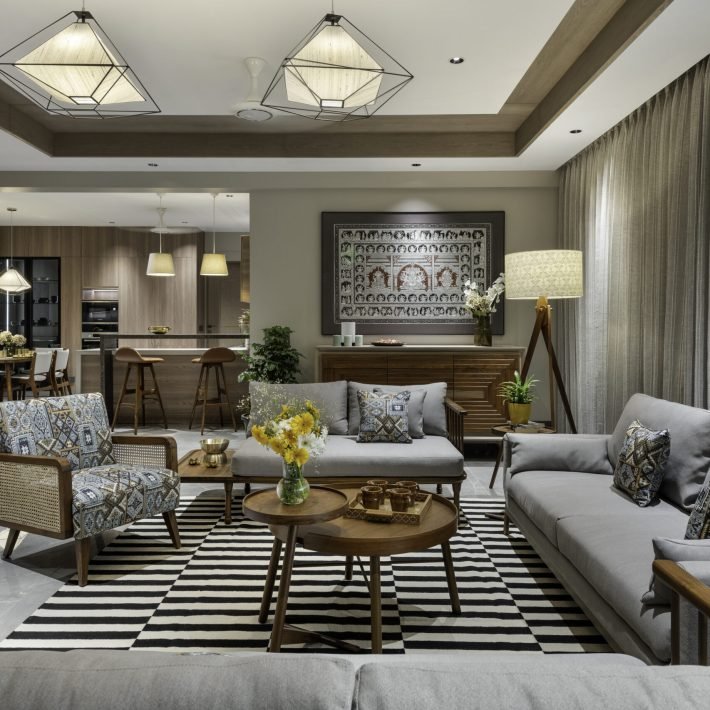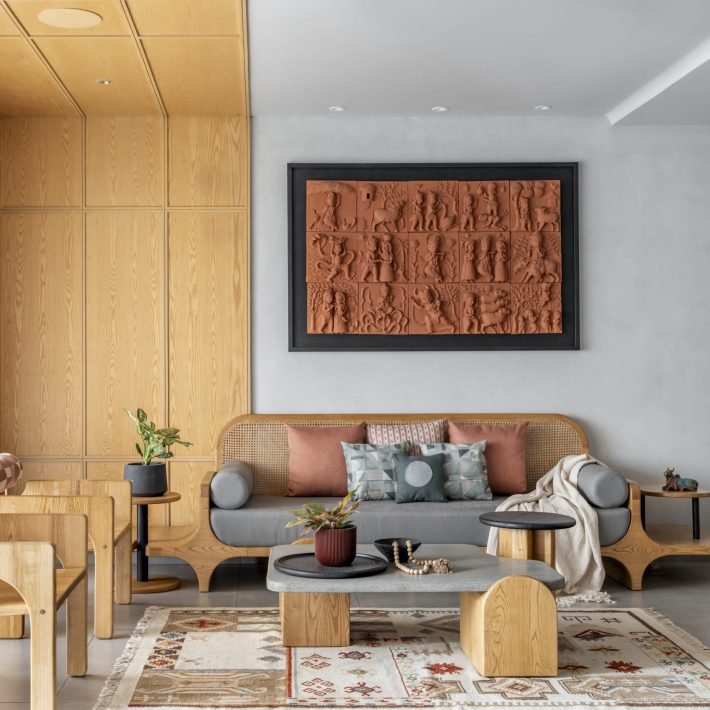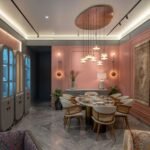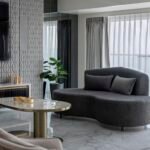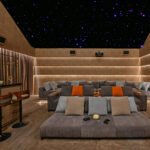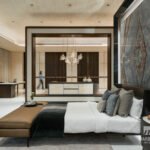Naksh Design Studio is a full-service interior design firm in Mumbai renowned for creating bespoke living and working spaces that comfortably blend layout with lifestyle. The boutique studio boasts an all-women creative team, led by Interior Designer Shibani Mehta. Shibani set up the firm independently in 2002, after studying interior design at Sophia Polytechnic in Mumbai. In its 20-year run, Naksh has developed a forte in residential projects, covering small and large houses, villas, bungalows, apartments, holiday homes and out houses across India, besides offices and workspaces for prominent brands. Shibani creates timeless spaces that mould themselves around the users. She also designs customised furniture, accessories, artefacts and soft furnishings for her projects.

Design Ethos
The design philosophy at Naksh is held up by three important pillars – Function, Fusion, and Form. Its signature design style has evolved over time as an amalgamation of timeless and trendy elements that meet the needs of the client and their lifestyle. With optimum space planning and utilisation the studio always looks to surpass client expectations while exactly fulfilling their budgetary and lifestyle requirements.
Shibani’s approach to design is fluid and personalised, while always keeping one foot outside of convention. Apart from handling end-to-end interior design for her projects, she often dabbles in revamping or restyling used spaces to give them a quick refresh without unnecessary use of resources. Her aim is to make the design process fun and easy for clients.
In Conversation with Society Interiors and Design Shibani Mehta share their unique style and future vision.
What is the most unique thing about your portfolio?
In our 20-year run, our firm has developed a forte in residential projects, covering small and large houses, villas, bungalows, apartments, holiday homes and out houses across India, besides offices and workspaces for prominent brands. From compact 50 sq. ft. refurbishments to complete interior design and styling for 10,000 sq. ft. holiday homes, we create timeless spaces that mould themselves around the users. We also design customised furniture, accessories, artefacts and soft furnishings for our projects.
What is your future vision for your firm?
Our studio constantly looks to surpass client expectations while exactly fulfilling their budgetary and lifestyle requirements. In the future, we would like to work on some restoration projects and lean a little more towards sustainable living.
Khar Raj Palace
The client’s family of three includes husband, wife, and a daughter. This 1,400 sq ft home has three bedrooms which were completely ripped apart and redone. A lot of their old furniture has been reused and repurposed again. This is one apartment per floor so it has a nice balcony and a nice foyer outside the house which makes the space look even bigger than what it is. Since the clients like the wooden feel, all the rooms are done in wood in the herringbone pattern.

The kitchen, bathroom and the layout were totally redesigned to enhance the privacy in the house. Since it is a young couple working from home, they had a requirement for a separate home study which we combined with the temple area. So there is a whole pocket that has been taken out. The materials which are used over here are as follows: The entire house has wooden flooring, except the study and the kitchen. In the study, they have a designated seat that works for everybody. The house is not very heavy in terms of storage. The living room has a compact storage unit. The crockery and the heavy storage are all integrated into the storeroom. The pattern which leads to the three rooms is in a bold wallpaper with colour because it is a limited-budget project. To give that wow factor, we have used colours and wallpapers to just bring it up. Not a lot of wood has been used in paneling or laywork.

The onyx marble table gives it that complete look. The furniture has also been customized and done with the same colour palette as the living room. The project was completed in a very short time, within 4-6 months.
Photographs: Nisheet Dodia


