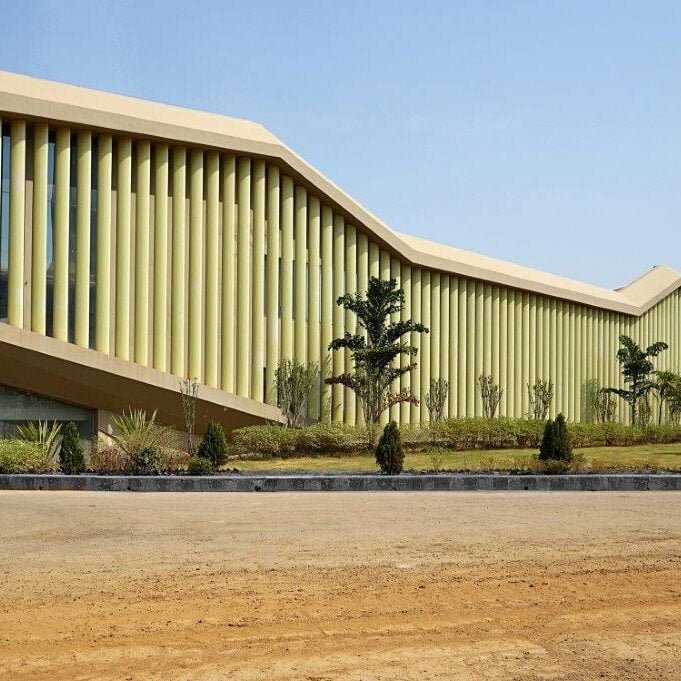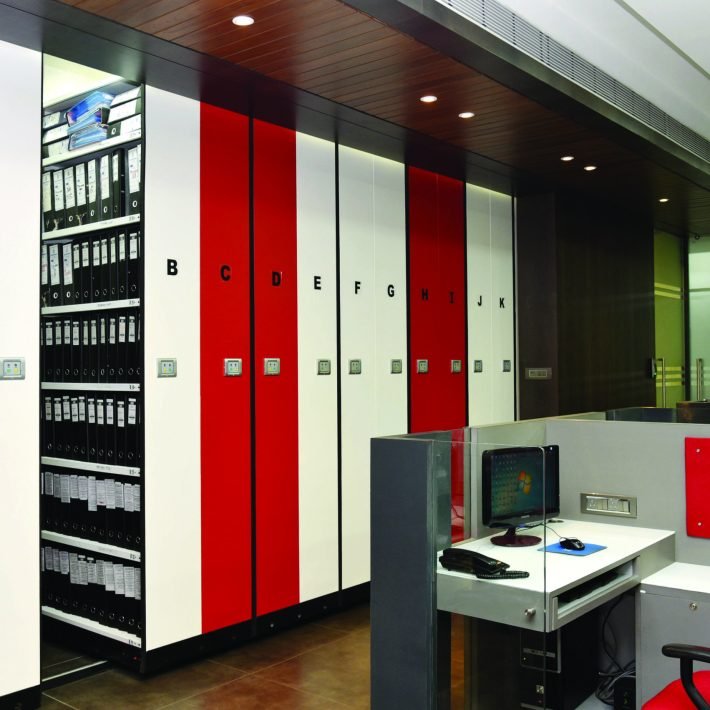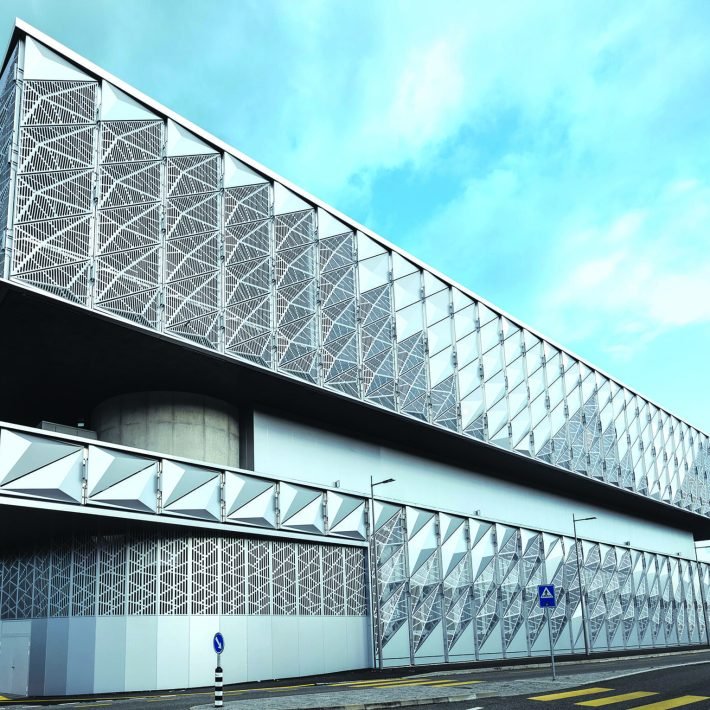A linear office space twists organically in plan creating a large landscaped courtyard within it.
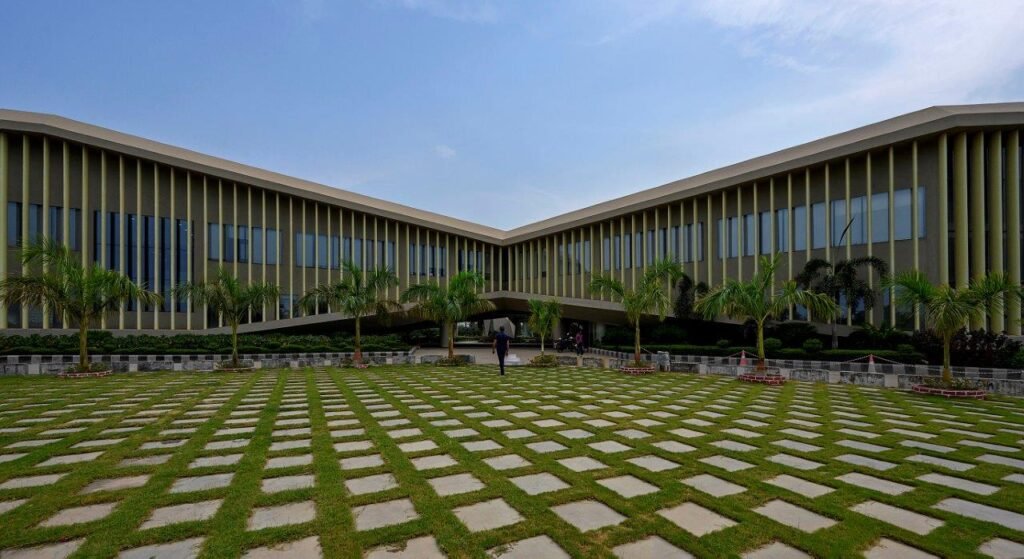
Varying from two to four levels sectionally the office floors are lifted from the ground at the southwest and north-east sides to facilitate a south-westerly breeze through the courtyard.
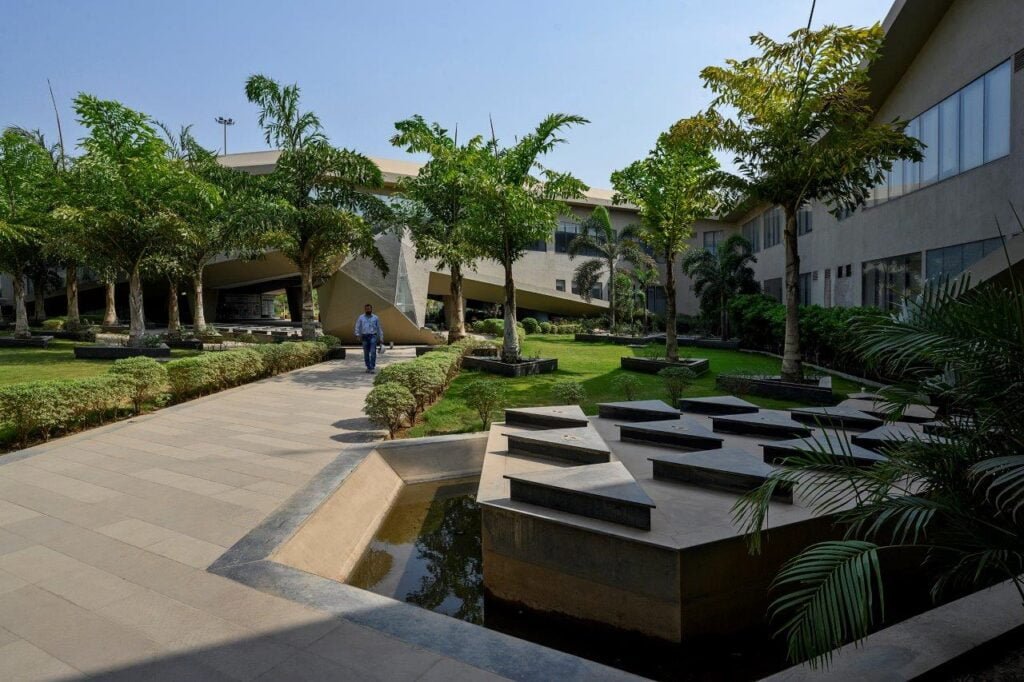
The northeast and northwest corners of the building too are lifted creating singular large volumes at these ends to allow visual contact between floors while housing a cafeteria and a library.
With all areas naturally ventilated and naturally lit, the indoor spaces are breathable and not dependent on air conditioning and artificial lighting thus rendering the building energy efficient.

The external fins are angled as per the direction of the sun reducing heat gain and glare and creating a comfortable environment for the users. The large internal open landscaped courtyard has sheltered open spaces that can be used throughout the day. It is shaded on all sides and acts as a gathering space for large events and recreational activities.

The courtyard office derives its principles from the traditional Indian courtyard houses creating office spaces that vary in volume and in orientation allowing open spaces to be integrated with enclosed ones and creating energy-efficient workspaces.


