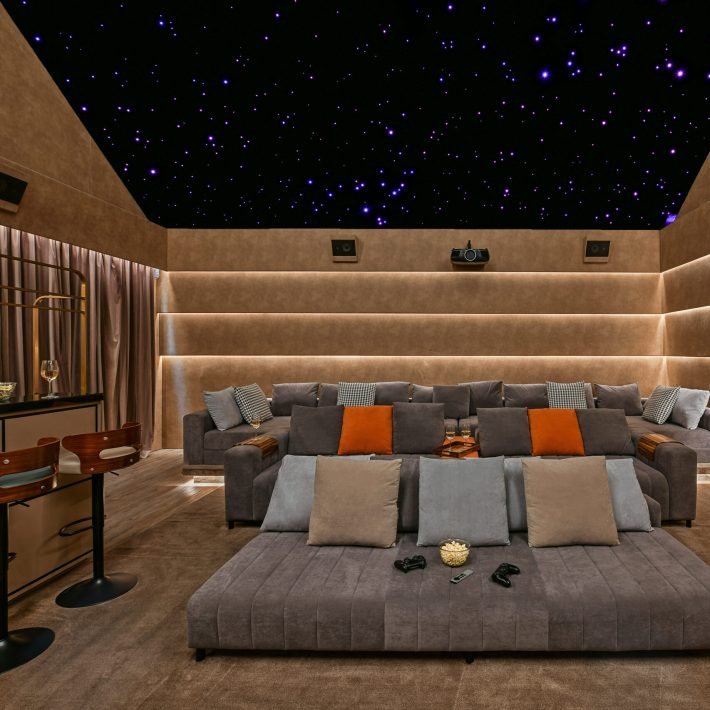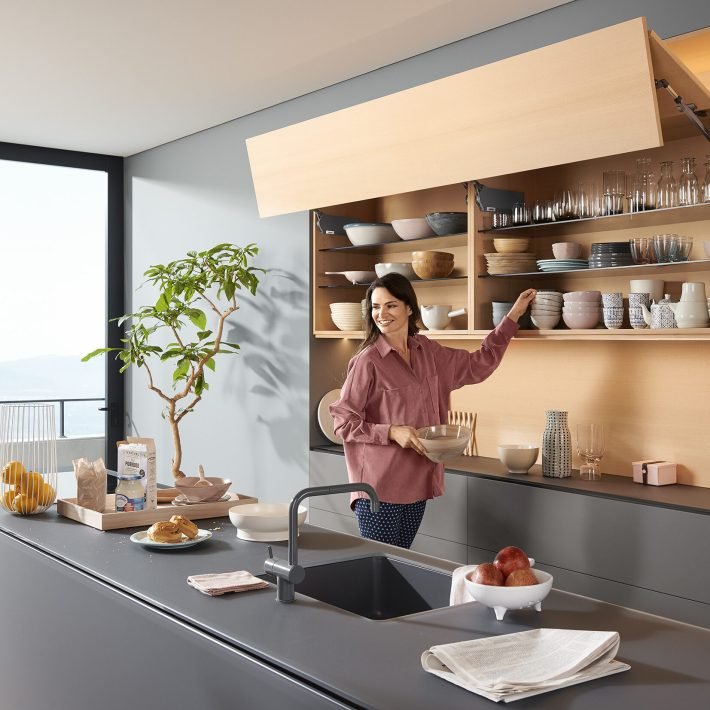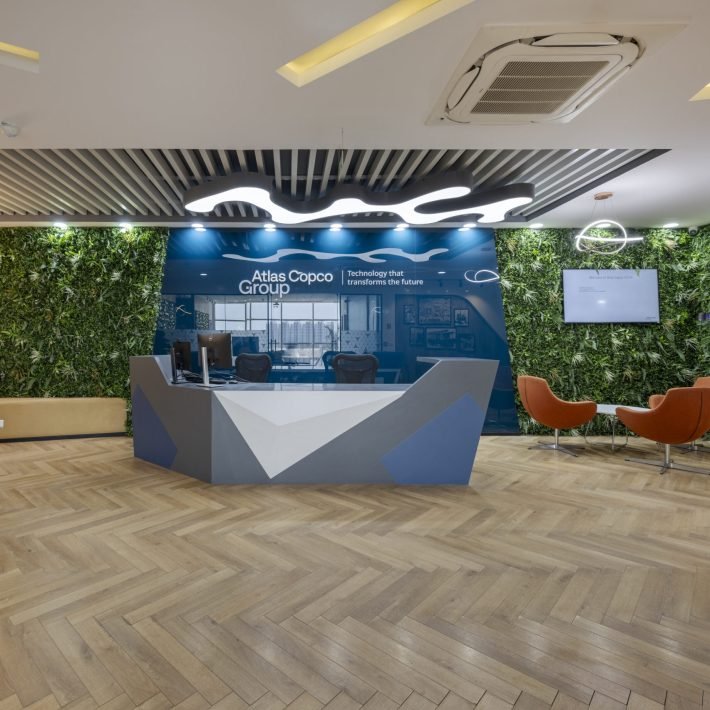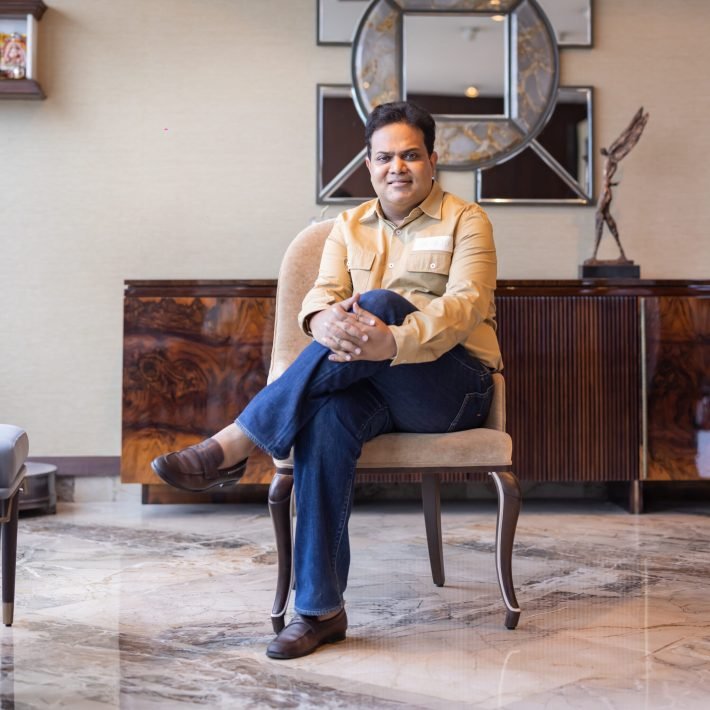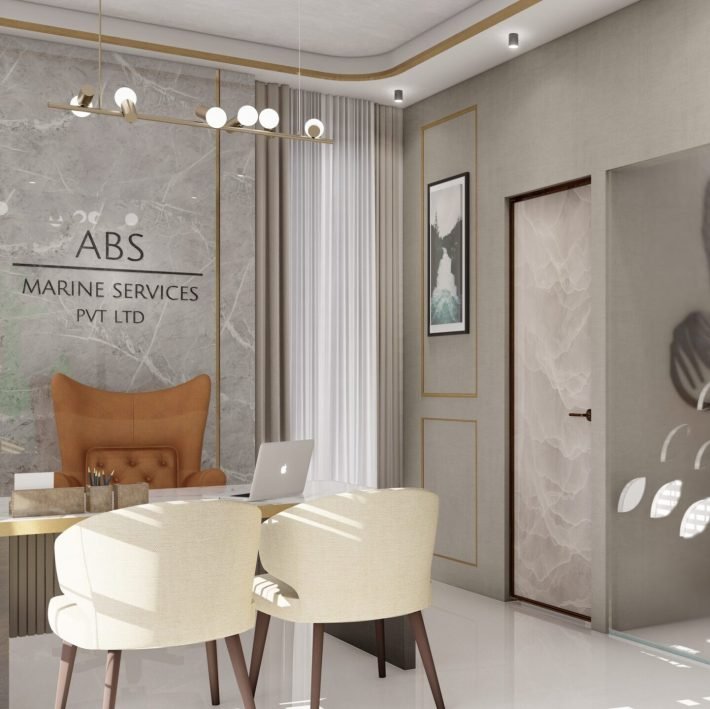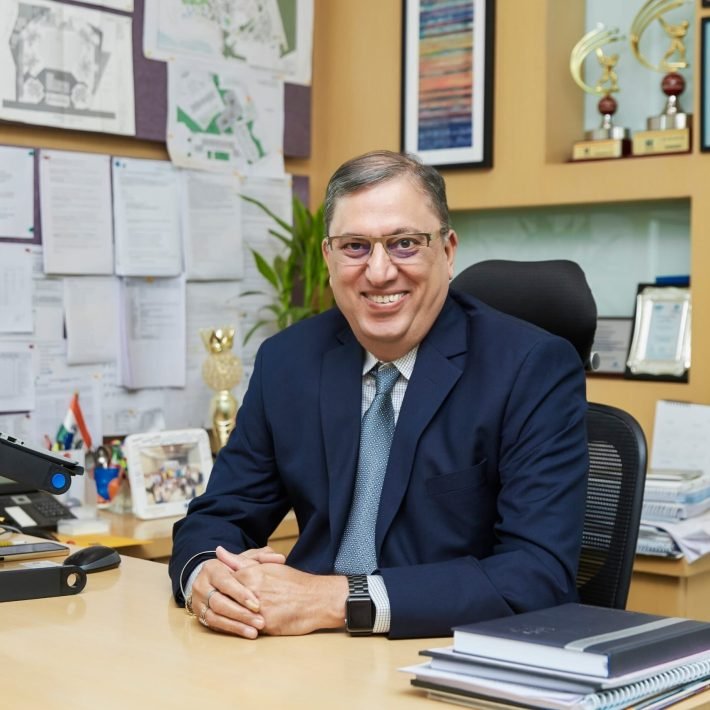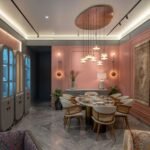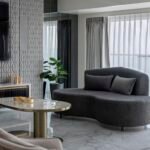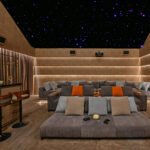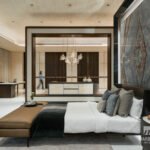Christopher Charles Benninger has designed BAJAJ INSTITUTE OF TECHNOLOGY in Wardha, yet another landmark project and the latest addition to his distinguished design portfolio.
Designed by Senior Architect Christopher Charles Benninger The Bajaj Institute of Technology is located in Wardha a historic town in the Vidarbha region of Maharashtra. The city is famous for its Gandhi Ashram and various institutions built by the Bajaj family, through the Shiksha Mandal Group of Institutions.
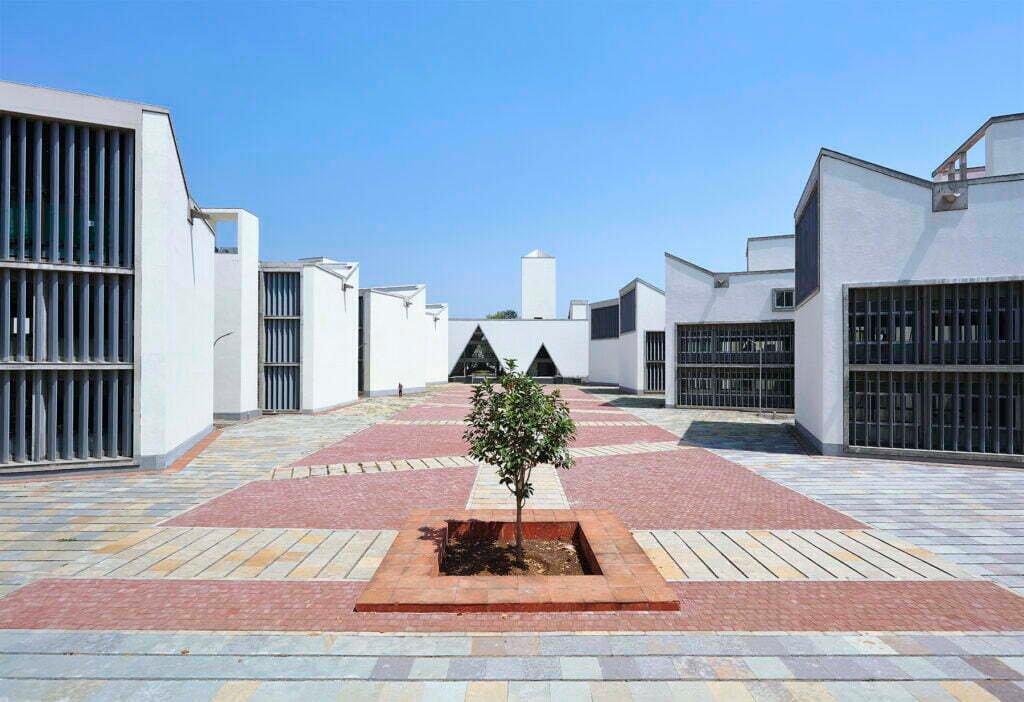
The striking edifice designed by Professor Benninger is hard to miss even from a far distance. As one comes closer to this campus, the beautiful murals embossed within the ceilings, the wonderful ‘jack-arched’ ceilings, the mystical triangles acting as large “eyes out to the world” of this campus; that also has a complex and interesting system of bridges and staggered walkways, are a variety of spaces as one moves through the campus. The attractive entry and internal community courtyards all tie this creation into a matrix of visual and design ideas that are sure to create a stimulating learning experience for the students on the campus.
The client who has been associated with Christopher Benninger and his team for over a decade gave a one-line brief to `make it unique’. The site is spread over 35 acres, out of which about 23 acres were demarcated for the construction of the academic area. A part of the site already had a hostel and some associated residential facilities that were retained.

Explaining the design concept Prof Benninger says, “The design process started in the studio the areas for design were factored, not as per the mere space and design standards as set down in various academic books, but as per good design practices and the practical knowhow gained by the studio while executing various projects over the last quarter of a century. The resulting area program was almost double of what was prescribed by the All India Council of Technical Education, (on which Professor Benninger is a Western Region Member!).”
The design aligns along an East-West axis. There were several factors to be considered, of which the climate played a strong role. Having designed climatically responsive structures in Vidarbha, the team knew the importance of shaded walkways and crossventilation to the inhabitants. This fact was all the more important as there was no air conditioning proposed in the functional areas and that too in an area where temperatures cross 45 degrees for at least three months in a year (though it should be added that the client decided at a late stage to add an evaporative cooling system that could be seamlessly integrated within the building format).

Professor Benninger conceived the campus as one large building dispersed over three levels, connected by a multi-level group of walkways
and bridges, overlooking one another. It was a conscious decision to create a low-rise building fabric, creating a large central space for the academic community. The continuity of the built form was a very important factor, as it made access between various functions of the campus independent of the climate. The movement through these covered walkways is an experience that binds the campus together, giving one an expansive view either into the central plaza, or the horizon beyond. These passages form the nerve center of the campus integrating various departments, laboratories, and classrooms within them. As one sees the life of students passing by through the spaces, gazing out of the various cut-outs dotting the façades; the facades become a live canvas for the mosaic. Light, shadows, and the interplay between them along these internal streets and the numerous vegetated courtyards, through which these streets pass is an experiential wonder. These streets linking the three levels of the campus are also staggered giving double-height spaces that interplay with connecting bridges, and stairways, that also flow along with the movements.

These courtyards are also the primary source of ambient light for the classrooms and laboratories. Deriving light and ventilation through these heavily planted courtyards have a soothing effect, bringing down the ambient temperature in these spaces and reducing the load on the evaporative cooling system.
Windows of the habitable spaces which open out on the central plaza are lined with vertical louvers. Though these louvers are fixed they are inclined to the orientation of the classroom and the façade’s position concerning the peak summer sun. These louvers played at different angles in the different modules add an interesting feature to the fabric of the courtyard.
The volumes created by the design elements, and their spatial interactions are the two essential elements of the design, with the materials palette supporting this unique fabric. Plain white stucco plaster walls with exposed concrete pillars and arched ceilings are powerful design elements. The internal courtyards are shaded by metal pergolas and along with the metal handrails, painted with anti-rust finishes are the only materials that are not in natural colors. Flooring is built of polished Kota stone with highlights in Jaisalmer and granite. Vaulted concrete slabs in the passages, and the classrooms, left exposed, define the ceiling planes. The modules of the vaults in the ceiling also calibrate the spaces all across the campus in a definitive manner giving one a sense of scale and proportion that binds all the disparate functions of the campus together.
The entry experience is highlighted by the triple-height entrance foyer with a focal staircase. The administrative functions flank this entrance foyer. This foyer opens onto the central plaza whose periphery is lined by skewed classroom modules punctured by pathways and courtyards. The classrooms all skewed individually are oriented to get the best visual connection to the central space as well as avoid the heat by having windows with fins oriented away from the direction of the peak summer sun. the skewed forms in the internal space are in contrast to the geometric straight lines of the rooms, and the external façade, where Prof Benninger has put his unique touch by using triangular
apertures as the “eyes of the campus,” looking out at the world around.

The plaza is flanked by the library on the end opposite the entrance and administration, with the workshop as a backdrop, terminating this long space. A large steel roofed structure with multiple educational functions. The
workshop, encompassing an area of over fifteen thousand square feet has the western wall which is a large aluminum jaali that filters in light, restrains the heat as well as allows for the free movement of air.
Overall, this is a new-age climate-sensitive space designed to create a stimulating ambiance for the learners.


