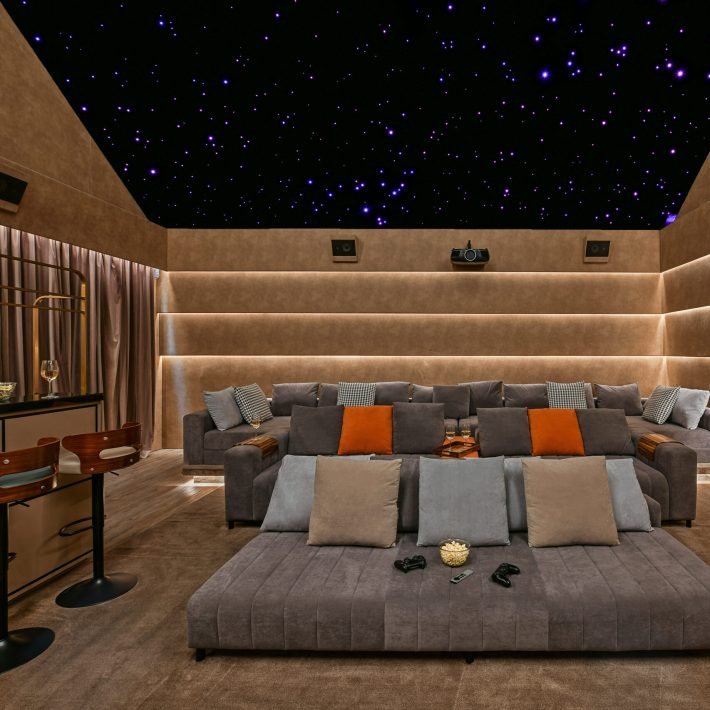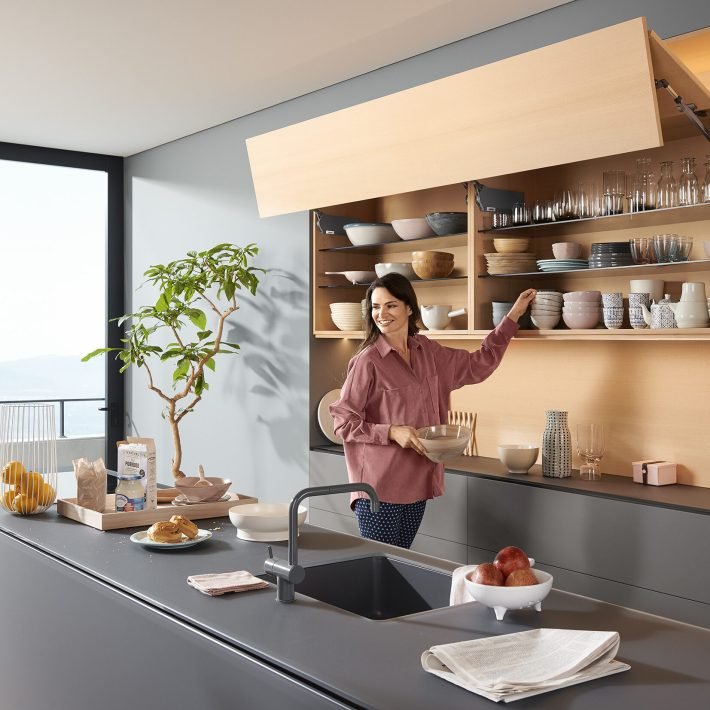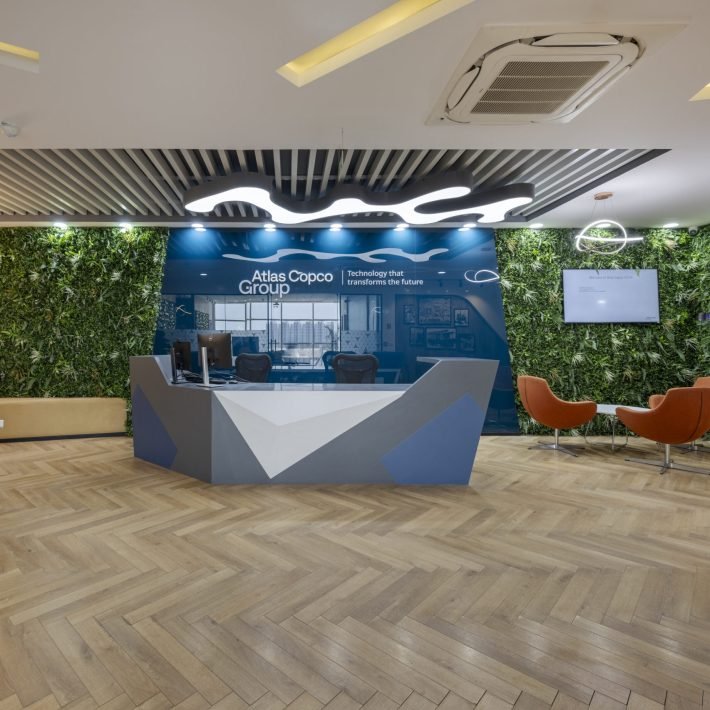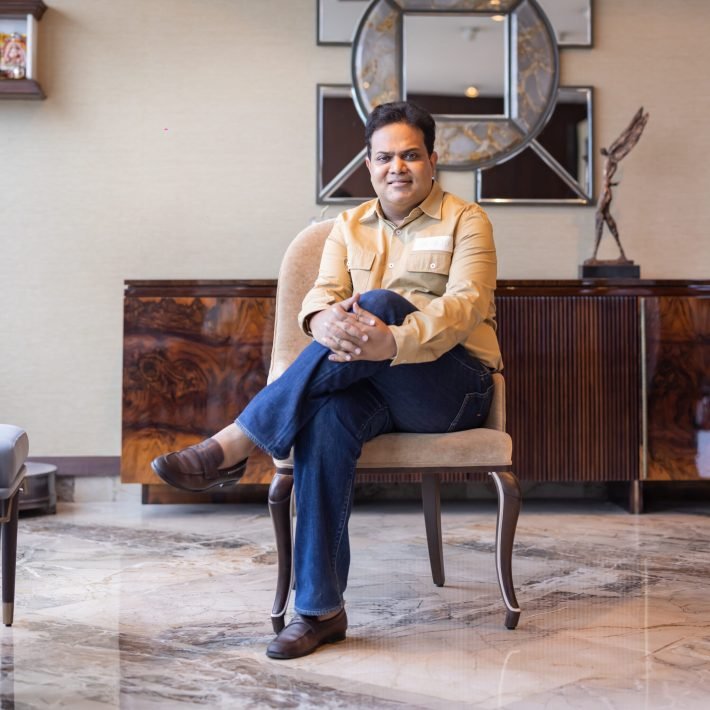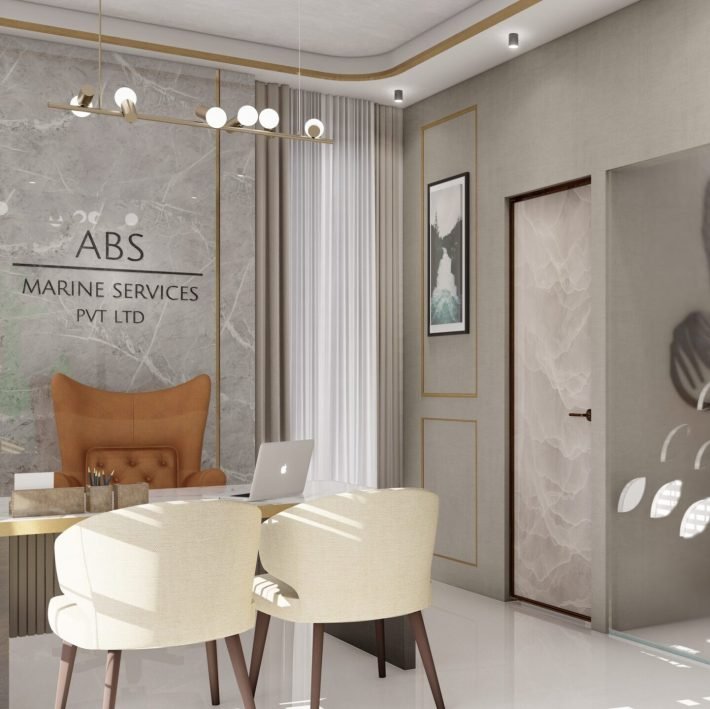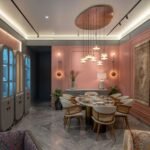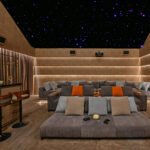Dikshu C. Kukreja’s admirable approach and dedication has resulted in a series of striking structures with a new design vocabulary.
Dikshu C. Kukreja, the Managing Principal of C P Kukreja Architects, needs no introduction. The dynamic architect is known for the landmark projects that he has designed over the years. Under his leadership, today his firm is regarded as the world’s largest architecture and urban design firm with offices in India, Japan, Vietnam and USA. Dikshu’s projects are rooted in contextuality and driven by a sustainable approach reinforced through innovative technologies.
One of the recent critically acclaimed projects is the India Pavilion at the Dubai Expo which was selected amongst the ‘Top 3 Pavilions’ at the World Expo Awards by the US-based Exhibitor Magazine. This pavilion puts India on the global stage and is an embodiment of the country’s transformation over the years. The book ‘Five Decades of India’s Built Environment’ launched at the Jaipur Literature Festival co-authored by Dikshu C Kukreja and Arunima Kukreja, showcases landmark architectural projects that have contributed to shaping India’s architectural landscape.
The talented architect has been selected amongst the ‘Top 100 Architects in the World’ in the WA100 list; and has also been awarded in 2018, 2019, 2022 and 2023.
On the home ground he has received innumerable awards for the various landmark projects he has designed like the Vallabh Bhawan (State Secretariat), Bhopal, Madhya Pradesh for the Government of Madhya Pradesh – awarded the ‘Best Indian Institutional Project’ by the 2018 BUILD Architecture Awards, UK; The Central University Rajasthan, Ajmer, Rajasthan for the Ministry of Education, Government of India – honoured at the GRIHA Summit 2014 for exceptional design thinking in ‘Integrated Water Management and the Gautam Buddha University, Greater Noida for the Government of Uttar Pradesh – awarded the ‘Best Eco-friendly Indian Institutional Project’ at the 2016 BUILD Architecture Awards, UK to name a few of this projects.
Kukreja’s thought-provoking writing on issues of urbanism and the environment regularly appears in leading national newspapers such as the Hindustan Times and The Times of India. He has also worked as an advisor with state and national authorities on post-earthquake reconstruction in Gujarat, post-tsunami reconstruction in southern India, and flood relief in Kashmir. Apart from his interests in design and academia, Kukreja is also an active philanthropist. He initiated the ‘CP Kukreja Foundation for Design Excellence’ to support design students from architecture and allied disciplines to develop innovative ideas and solutions to address critical urban issues.
In a tete-e-tete with Society Interiors and Design, Dikshu C Kukreja, Managing Principal, CP Kukreja Architects shares his design journey.
What are the thoughts that cross your mind when you take on new projects?
Whenever I take on a new project, the first thing that crosses my mind is its context. At CP Kukreja Architects (CPKA), researching and understanding the context helps us gauge the project’s potential, social and environmental impact on its surroundings. The next thing to cross my mind is the existing constraints. Instead of limiting the scope, we see these limitations as opportunities to innovate new solutions, turning them into advantages.
Do you find it difficult to consistently develop innovative designs for such diverse needs?
Developing new innovations in every project is challenging, but consistency comes from practice. The context and constraints are unique for each project, which paves the way for new possibilities and learnings in each one. Hence, at CPKA, we find it crucial to take on varied projects to challenge the conventions across project typologies and scales.
Additionally, experts from multiple disciplines–ranging from architects to urban planners to structural engineers and HVAC specialists–work under one roof at the CPKA office. This exchange of expertise further helps us see fresh takes on problems that wouldn’t have been possible if these disciplines were operating in silos.
What are your best personal experiences while working with a diverse national and international clientele?
What I find really heartening is that most of our clients, both Nationally and Internationally, don’t want us to create iconic or unique projects just for the sake of it. Instead, they want us to ensure that our designs are sensitive to the environment and incorporate sustainable design principles and technologies. This is very fulfilling. In fact, I would urge architects today to push their clients to move towards sustainable, context-driven designs.
What defines your work?
Our work at CPKA is rooted in contextuality and driven by a sustainable approach reinforced through innovative technologies. For each of our projects, we meditate on the physical, cultural and social adjacencies of the site and use learnings to challenge the brief to create uniquely designed solutions. At our practice, we recognize the value and wisdom of vernacular design principles and use them to arrive at passive design techniques for thermal comfort. By using cutting-edge tools and technology, we optimise our designs for high performance and minimal environmental impact. Further, our buildings use spatial and functional planning to engage with the surroundings by creating meaningful urban edges that enable opportunities for people to thrive.
What type of projects challenges you the most?
Any project which pushes us to put on our thinking hats and think from new and varied perspectives is challenging and, at the same time, the most fulfilling. For instance, projects that require us to think larger in terms of scale, like designing extremely tall, large or complex, multi-functional buildings, are challenging because of the interplay of many structural, functional and logistical factors. Besides, a project’s site or geographical context also poses many challenges. For example, designing a building in the middle of a fragile ecosystem like a forest or along a coastal front can be daunting yet exciting.
Having won so many national and international awards is there something more coveted that you aspire for?
Awards are a source of recognition and inspiration, and while I am grateful for them, I continue to aspire to restore the glory of the architectural profession in our country. I feel that the architectural profession is not looked at with the kind of importance it deserves, especially considering that ours is a developing nation with an immense need for new, better infrastructures.
Do you think we’re at par with the West regarding architecture and design?
I believe both Western and Indian architecture are unique in their ways. While the West has a prevalence of the latest technology and its applications in architecture and design, India has traditional wisdom and vernacular practices developed innovatively across different cultural and climatic conditions. This process has resulted in varied architectural styles across the country’s length and breadth.
What are your forthcoming projects?
Our team is working on the prestigious India International Convention Centre (IICC), located in Dwarka, New Delhi and designed in collaboration with IDOM, Spain. The convention centre will be hosting the G20 Summit in 2023 and other such mega International events in India, along with international conferences, exhibitions and trade shows.
We have also recently finished our work on the master planning of Ayodhya city, which will soon see the light of day. Additionally, we are also engaged with the Department of Defence, Government of India for Thal Sena Bhawan, which will be the Indian Army Headquarters in New Delhi, being built at the scale of The Pentagon in the US. We are also designing the first Indian campus of the prestigious UK-based Harrow School, a 450 years old institution that was the alma mater of Late Prime Minister Jawaharlal Nehru.
The upcoming East Delhi Hub, designed by our team in association with IDOM, Spain, is coming up as India’s first and largest transit-oriented development project. CPKA is also involved in projects in West Bengal, such as the Biswa Bangla Biswabidyalaya – a liberal arts university, and the Vertical City – a mixed-use building, both in Kolkata. Besides this, we are also working on international projects in Sri Lanka, Bangladesh, Nigeria, and Kenya.
What is your take on sustainable architecture?
We believe that sustainability should be at the centre of any building today, through each stage of the design and construction process, from choosing materials with lower embodied energy to using energy-efficient technologies to regulate the indoor climate. We are very mindful of a climatesensitive built environment and believe in building along with nature rather than at the cost of it. To ensure this, we employ many sustainable design and structural strategies throughout our projects. For example, our institutional project, the Gautam Buddha University in Greater Noida, encompasses a denselyvegetated forest with over 20,000 trees and a central water body that acts as a heat sink and helps regulate the local microclimate. Another example would be the India pavilion at Dubai Expo 2020, where we designed a kinetic facade that includes mobile panels which can change directions based on the sun’s movement. This way, natural daylight can be optimised and thus, the building’s dependence on artificial systems is reduced.
Your message to the budding and aspiring architects from India.
My message to the young architects and interior designers, who are just entering the profession or have entered it recently, is for them to recognize their profound responsibility towards people and the environment. And I think that once we are able to get to that place together as a fraternity, our country will consist of a pool of sought-after architects and designers that can contribute positively to our collective urban futures.
Here we select outstanding projects from his vast portfolio.
GAUTAM BUDDHA UNIVERSITY (GBU)
Spread over 500 acres with a built-up area of 80 lakh sq ft the Gautam Buddha University located in Greater Noida was conceived as a globally-acclaimed academic and research institution. The most iconic position of Gautam Buddha is his meditative posture. This has been used as the primary design inspiration for the university campus, with various buildings constructed in a way that superimposes them on this image. At the ‘head’ of Lord Buddha sits the library, the ocean of all knowledge. The eight faculties are located in the ‘body,’ where they form the backbone of the university and represent Buddha’s eight-fold path. The administrative office, which serves the university, is located at the ‘feet.’ The abstraction of overlapping chakras, which forms the different spatial entities in the master plan, brings a rhythm into the dialogue between the spaces. This also stands as a metaphor for the rhythm of life and death, success and failure, light and dark, and all the binaries that, as the Middle Path of Buddhism advocates, contribute to the creation of the Universe.

Entering the campus through the majestic main gateway, one is greeted by a forest that acts as a noise and visual buffer for the campus from the Yamuna Expressway. The forest also creates a tranquil environment, metaphorically depicting the threshold between the chaotic worldly life of hectic frenzies and an orderly environment of peace and discipline. At the foot of the statue is a striking lake that not only functions as an ecological water system but also as a vibrant meeting place for students and members of the faculty. The faculty blocks are strung around this lake like gems on a necklace and are connected by an impressive colonnade.

The academic blocks have faculty rooms, classrooms, and lecture rooms assembled around a green space. This helps the teachers and students in the enjoyment and sharing of knowledge, as well as in setting a hierarchy of built and open spaces that emanates through the campus. The main administration building and meditation centre are located on either side of the main promenade. This meditation centre is a sublime domed structure that echoes the architectural symbolism of the Stupa. The very structure of the building is designed in a manner that almost seems to tie the earth to the sky when viewed from the horizon.

Certain design features incorporated in the planning of the university campus have set it apart as a model for ecologically-sensitive green development. With the execution of the design having been carried out as per the GRIHA guidelines, the university sets a leading example for successful green campus designs.

The use of local materials like stone saves on building costs, with local craftsmen and masons encouraged and kept engaged to create jaalis and other vernacular architectural elements familiar in this region. Abundant plantation makes use of the profuse amounts of free-felling occurring in today’s world and hence is a bold statement for saving and respecting nature for the future of architectural development around the globe.
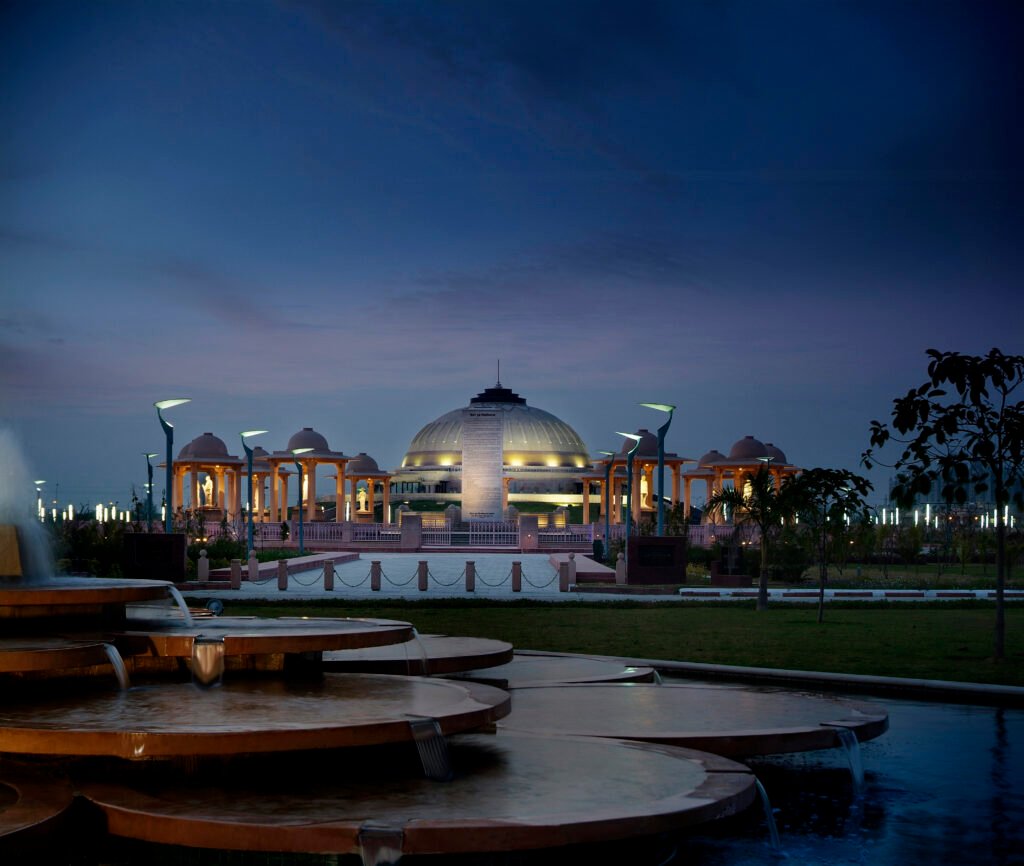
Gautam Buddha University is a fine example of a modern, twenty-first-century interpretation of Buddhist architecture in an institutional design. It is also a testimony to the conscious balance of natural and man-made habitats, a pressing need in the present world.

KNOWLEDGE PARK V, GREATER NOIDA
The project for the Human Resources Development Centre in Greater Noida, located in the suburban area of NCR, is an educational nerve centre of the DPS Society for the ‘In-service Teachers’ Capacity Building’ programs. A self-contained barrierfree complex with a built-up area of 2, 15, 000 sq. ft., the bright and cheerful demeanour of the edifices allows the Centre to be spotted from afar. The Ce ntre acts as a beacon of knowledge that seeks to prepare and coach the upcoming Teaching Staff for the DPS Society. The project included the design of an Administrative cum Academic Block, a Multi-Purpose Hall, a Gym Building, Hostel Building and accommodations for the Lecturers as well as the support staff.

Keeping in mind the functionality of the Centre, the Architects wanted the design language to be reflective of a balance between an educational habitat fused with a high-spirited learning endeavour. The use of exposed brick as a primary building material expresses an earthy outlook. To break the monotony of the same, bands of amber radiate throughout the Campus, highlighting areas such as the grand entrance porch of the Admin Block, a string of differently sized window openings interspersed over the façade and an overarching roof structure. This magnanimous roof overhang acts as a shading device, engulfing the premises and regulating passive cooling.
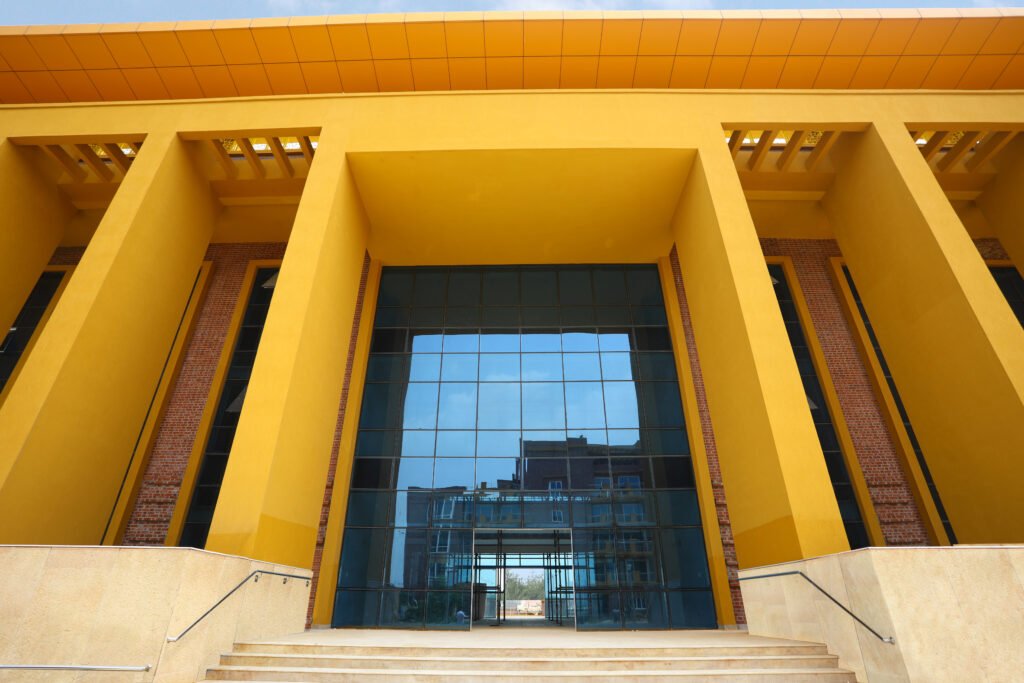

The entrance porch of the Administrative cum Academic Block is an extruding element, imposing on the visitors with the massive columnar elements which support louvres on the roof. The design of the Multi-Purpose Hall, however, with a striking arched entrance is able to display a fine juxtaposition of architectural and engineering prowess.
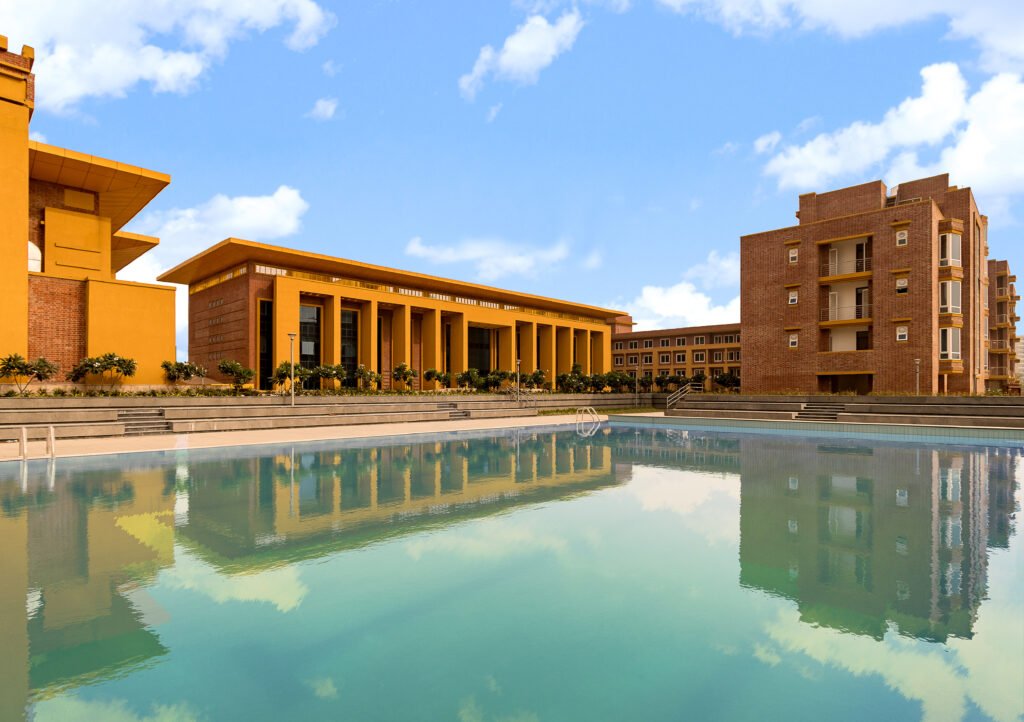
The Reinforced Concrete Cement (RCC) Archway seamlessly spans from one end to the other, spanning an impressive 21 metres. With large window openings throughout the design, the Architects have been able to accommodate natural daylight into the interiors, regulate thermal cooling, and reduce the load on mechanical means of cooling (Air-conditioners) by a considerable margin.

The design of the Human Resources Development Centre achieves a mark in the perception of educational institutions in the country and presents a lively way to break the mould.

INDIA PAVILION, EXPO 2020 DUBAI
The Expo 2020 Dubai is a global stage for renowned architects from all over the world to represent countries whilst showcasing design finesse. With an overarching theme of ‘Connecting Minds, Creating the Future’, it is a platform promoting partnerships for innovation, inclusion and understanding. For the prestigious project, the Architects have amalgamated the ethos of the country’s mobility with technology that infuses a sensory stimulus into the Pavilion. The India Pavilion is one of the largest pavilions at the Expo, at par with pavilions of countries such as the USA and China. It is one of the three Pavilions at the Expo which would be retained for posterity after the event and would be a part of the Legacy Phase, Dubai.


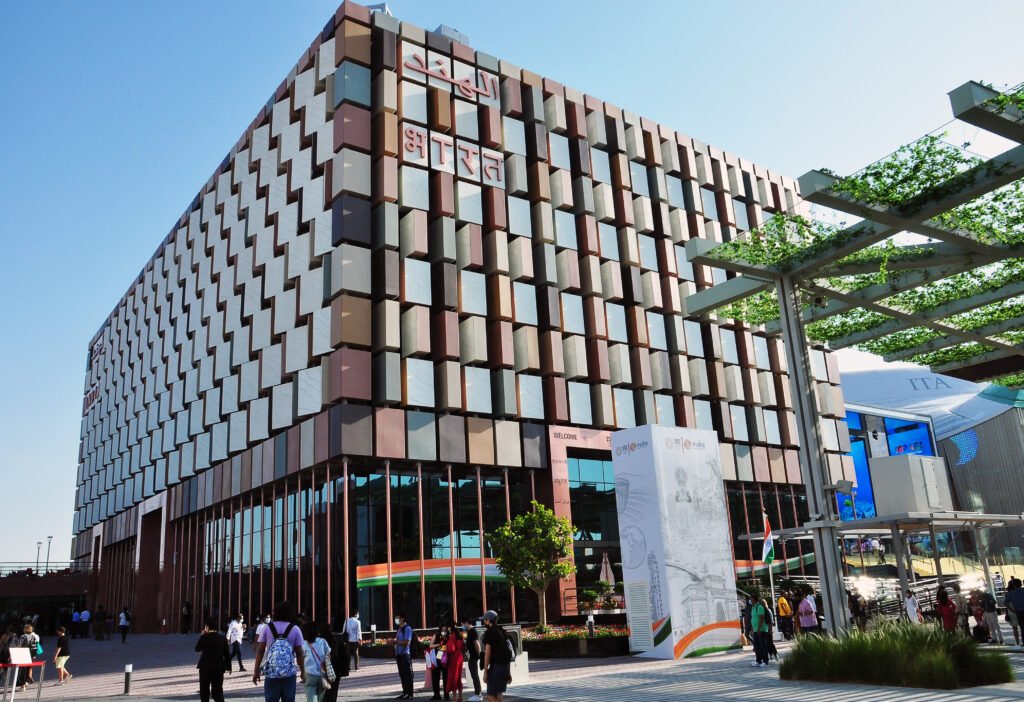
The façade comprises 600 individual blocks that move using kinetic architecture. The design also celebrates India’s 75 years of Independence. Through seventy-five identified stories, the façade would engage visitors through the charm of storytelling throughout the day – familiarizing them with the history, geography and literature of the country. In the evening, the façade will turn into a vibrant show with sound, light and projections, almost as if hosting a festival. The trapezoidal site has been designed to create visual memorabilia and utilise the land to its full potential. The planning of the site is such that it condenses the vastness of India’s culture and cityscape within it. Different design elements such as the radiant sundial and the elaborate amphitheater are seamlessly tied into a single harmonious unit. The pavilion is the tallest at the Expo. “We used sustainability as one of the key design features, integrating climatological influences of the region with technology. Movement in the façade helps control factors such as sunlight and wind inside the Pavilion which is helpful in the regulation of natural daylight and ventilation. We also incorporated a skylight in the design to optimise natural daylight in the interiors. Using solar panels installed on the terrace, we maximised the benefit of Dubai’s harsh sunlight. The chakra is designed using steel construction with modular steel members that can be recycled.” explains Dikshu.


The India Pavilion amplifies the country’s position on the global map as a thriving hub of limitless possibilities integrating a futuristic approach and mobility while projecting the Indian story in a global narrative.

PERTO INDUSTRIAL FACILITY, JAIPUR
Perto is a leading Brazilian Multinational Corporation which is also the fifth largest ATM manufacturer in India. When Perto decided to build its first factory in the country, the company wanted to retain the architectural character of its facilities in Brazil. Following the client brief, the aim was to create an industrial architecture that elevates the architectural quality to an attractive ensemble of built forms rather than unimaginative industrial boxes. For a project that relies heavily on ergonomics and functionality, a band of exposed bricks on the lower edge of the building was laid which is similar to the company’s Headquarters in Gravatai, Brazil.
Perto is the first project in India which is entirely galvanised rather than painted. The project is steelintensive, with the material being used to the best of its testing abilities. It uses steel members laid out in a 20X10 metre grid with a hung load of 100kg. It is fabricated with double profile troughed pre-coated sheeting with a total coated thickness of 0.5mm. The structures in Perto facility are Pre Engineered Buildings (PEB) that use built-up sections instead of rolled sections for added strength. The bold red tinted roof of the docking yard clad in ACP (Aluminium composite panel) was used to break the monotony of the otherwise disciplined architecture of the project.
The design fuses elements like pergolas and the rhythmically arranged slender columns, and carefully placed and intimately sized courtyards which create a play of play of light and shadow. The prismatic roof lights ensure the buildings have access to diffused natural daylight at all times. All buildings have forced draft ventilation to ensure adequate air circulation. The building’s simplicity and grace was left to define the design, with the use of low maintenance, sleek finishes, bold, contrasting colours and a strictly functional cubic form.
Bold lines and a confident colour palette, Perto Industrial Facility is a testimony to smart and sustainable architecture for an industrial design.
PATHWAYS WORLD SCHOOL
Pathways World School was established in 2002 with the objective of creating a new dimension in education. Consequently, at the outset, it was agreed that the architecture of the School would not follow any conventional prototype. The architectural approach would be unconventional, innovative, and sensitive. The pragmatism lay in the fact that the rocky, hilly, and almost inaccessible site had to be transformed into a comfortable and state-of-the-art campus within twelve months in a highly costconscious manner.
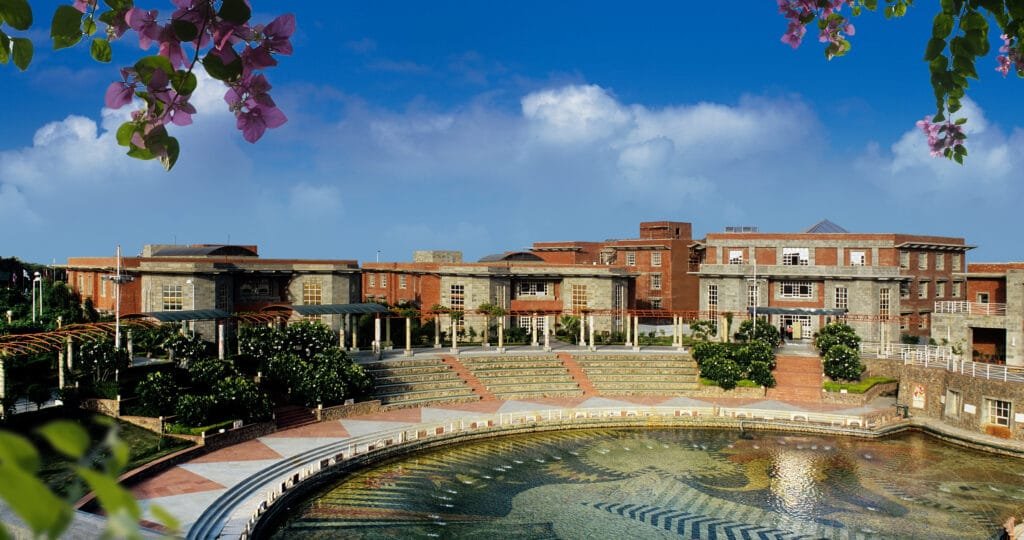
Pathways School is a 30-acre campus located on Aravalli Hills, Gurgaon 60 Km from New Delhi, India. The site is bound by roads on two sides slopes inwards and forms a natural depression towards the center of the site. The architectural design approach is to not only create an environment-friendly campus but ensure that the construction does not negatively impact the fragile ecosystem of the site. The Masterplan of the campus is generated from the topography of the site.

A central lake is created in the natural depression. This magnificent lake is the central focus and all the buildings are configured in a circular manner around the lake. The lake is designed as an ecological waterbody collecting all the water run offers and also serves as a water resource in case of fire since the site is in a remote location. The campus is strung together by a circular colonnade, which is also the circulation spine. The different buildings on the campus are designed along this colonnade. Each building has a different function and is planned separately. This avoids creating large building blocks. It also allows an interesting interplay of built mass and open space between different buildings and encourages the movement of students from one building to the next and while doing so they pause and enjoy the landscape. It also advocates independent construction activity of each.

The architects selected natural materials such as clay-brick and local stone, which gives the buildings an institutional appearance with a permanent finish that also complement the landscape. The stone used was available from the site itself since quarrying is banned. The architects wanted to transform the barren, rocky campus into a lush green environment. In fact, it is satisfying to observe that the lake is actually visited by exotic birds from the Aravalli Hills. Plenty of trees ensure that the open spaces between the buildings become pleasant ‘hang out’ spaces for the students and faculty. The edge of the lake is treated in multiple ways from simply sloping grass turf to stepped planters, to the stone wall of the media centre to a charming, open-air amphitheater.
The environment-friendly design approach includes deep overhangs on the façade, grey water recycling, solar panel, adequate natural lighting, low-energy illumination roof and wall insulation. The centrally air-conditioned school is equipped with state-of-the-art equipment, a building management system and wireless technology meeting world-class standards. This project is not about breaking near ground at form-making but rather about demonstrating how a simple but sensitive approach towards creating harmony between built form and landscape can create a meaningful environment. Architectural expansion is not taken with a ‘Fashionable Style’ but a blend of contemporary and vernacular flavours. The school today is known for its architecture and the clients have re-appointed the architect for Phase-II, three years ahead of the initially anticipated expansion.

Traditional architectural elements like chhatris, jaalis and colonnades were given a contemporary flavour by using restraint and keeping the forms simple. The sweeping form of the turrets, popularly referred to as the ‘beacons of Democracy’, are prominently visible from around the city, reaffirming the citizen’s confidence in a strong and vibrant democratic nation. In addition to this, modern elements such as fins, pergolas and solar panels keep the structure protected from harsh sunlight. Sustainable landscape practices involve the use of Evergreen Trees to obstruct solar heat gain and the use of indigenous plants that require little water and a zero-discharge rainwater system for maximum water conservation on the site.

The double glazing is recessed deep in the cavity walls, giving depth to the building facade and a feeling of strength and dignity to the Secretariat. The stone fins in the façade create shadows that break the flatness of the stone cladding. The stone jaalis provide a much-needed perforated barrier to the glass openings and add to the play of light and shadow seen on the surface. In terms of materials used, the façade consists of a mix of traditional – sandstone (jaalis, cladding, fins) and modern (glistening metal).
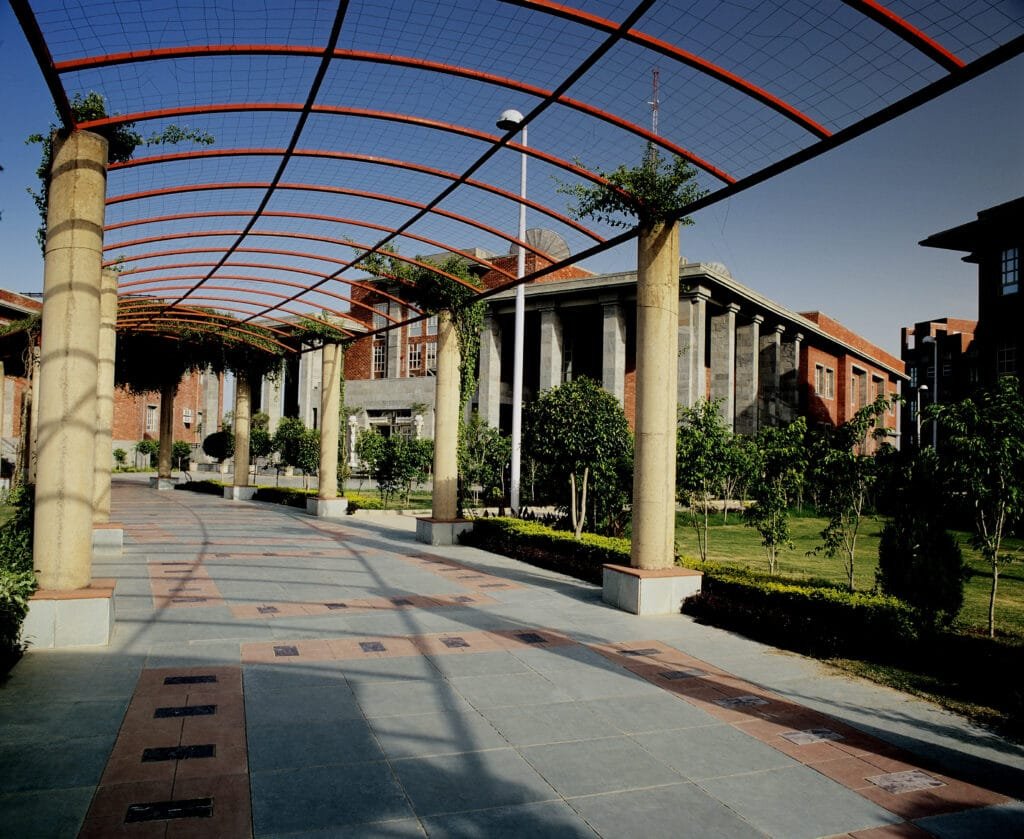
The design of Vallabh Bhawan aims to translate the rich cultural fabric of the state and bring it to the global stage using contemporary styles through architecture. When married together, this amalgamation of architectural vocabularies binds the glory of the past with the aspirations of a forward-looking community to create a unique identity that embodies the spirit of Madhya Pradesh. The building is extremely popular in Bhopal and has received wide public acclaim from the local press, hailing it as a trendsetter besides winning global recognition.
VALLABH BHAWAN SECRETARIAT
Vallabh Bhawan is the State Secretariat of Madhya Pradesh, located atop the Arera Hill in Bhopal. Flanked by a large lake on one side of the hill and a refreshing green expanse on the other, the site is blessed with views of the remarkable natural, scenic beauty that its vicinity is known for. These views are framed by an apparent visual axis created by the Vindhyanchal Bhawan and Satpura Bhawan on either sides, with an exquisitely landscaped foreground.

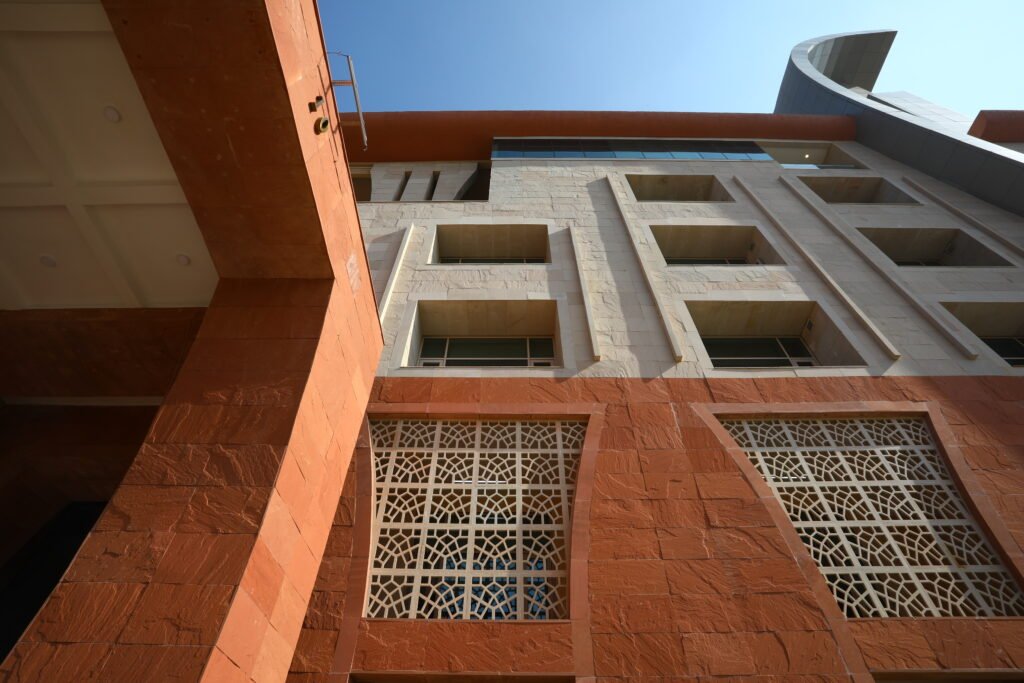

The existing context reflects an amalgamation of modern architecture in the buildings of the Secretariat and a traditional chaarbagh style landscaped gardens which were commonly seen during the time of the Nawabs of Madhya Pradesh. The design of the Vallabh Bhawan frames views of the site through an interplay of scales and proportions. The planning is based on a rational inter-relationship between the building’s various functions, which are primarily segregated into three distinct programme elements within a single, compact and efficient complex – namely, the visitor access zones, the staff access zones and the VIP access zones. Some of the other planned areas in the Complex are Meeting Halls, Conference Halls, Ministers’ Rooms, a Library, Dispensary, etc. The U-shaped form of the building presents an inviting entrance and is also able to form a seamless loop between the three primary buildings, thereby creating a strong correlation between them.
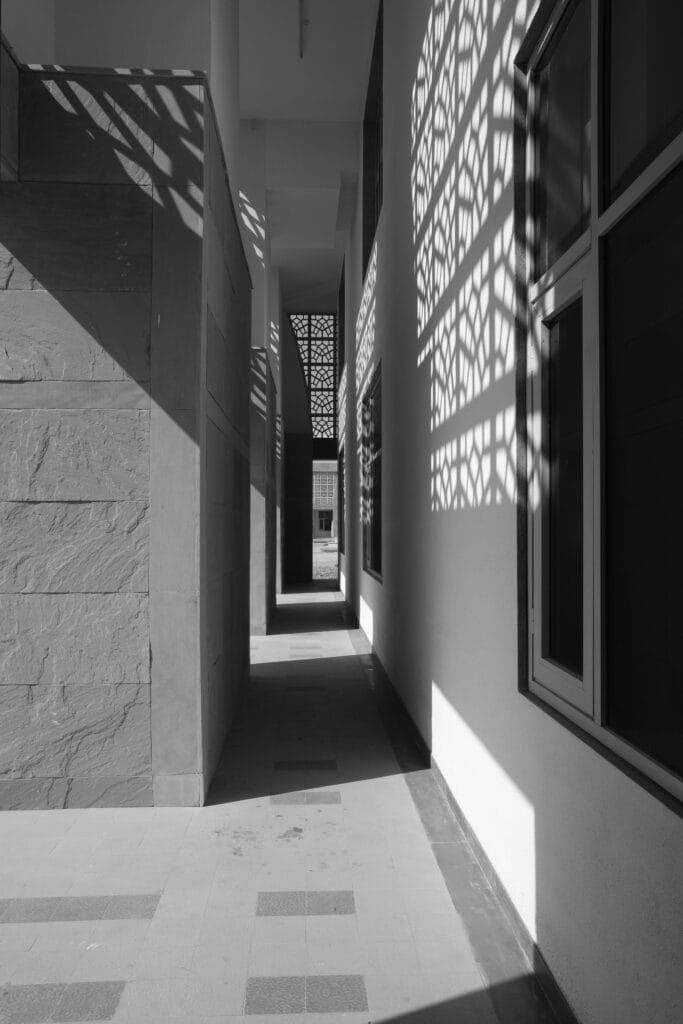
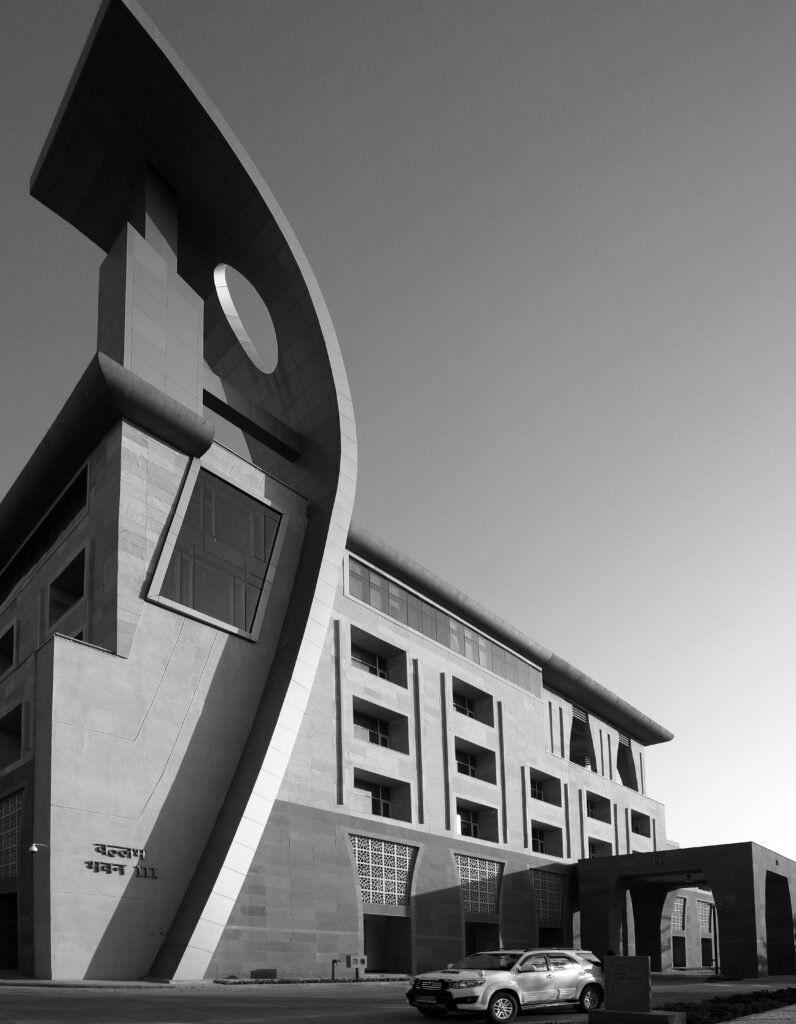
TALE OF TWO CITIES
Tale of two cities’ is a one-of-a-kind initiative featuring a dialogue between world-renowned urban planner and architect, Dikshu Kukreja and; Presidents, Prime Ministers and Mayors from around the globe. The show featured 8 international and 8 Indian cities paired based on their similitude whilst covering diverse topics such as culture, history, policies, urban planning, and future visions of the paired cities and embossing the value in sharing knowledge. From Ahmedabad we learned that the Urban Integration Models that breathed new life into the city of Bogota in Colombia found their re-interpretations in Ahmedabad; we saw that Tirana and Panaji adhere to similar Codes of Honor, handicrafts and cultural practices; We learned that Melbourne was discovered by a ship named Calcutta; Rotterdam and Kochi were age-old allies that now face similar climate crisis due to their proximity to the sea; we saw that San Marino and Auroville are compact self-sufficient, micro-communities, that despite their limited geographical reach, still have grand plans for their future; we saw that Mexico City and Mumbai are large mega cities that are sinking; Hannover and Bhopal value culture and the arts in a similar way and have institutions that proliferate the culture of music; Finally, we saw how Washington, D.C. and New Delhi form the microcosms of their respective countries and embody the spirit of democracy so well.

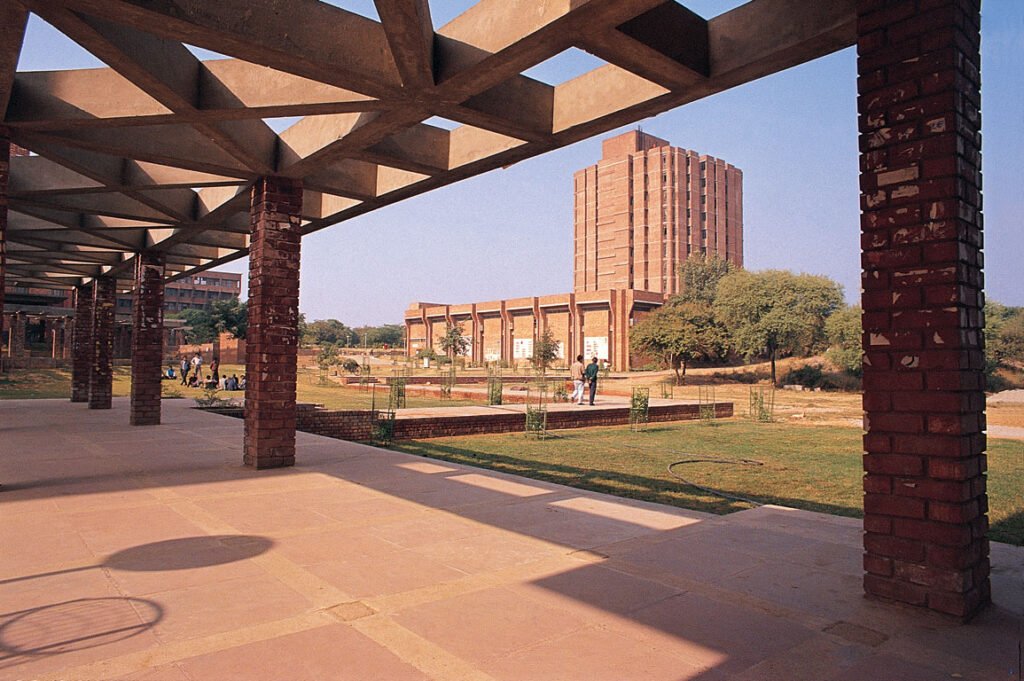
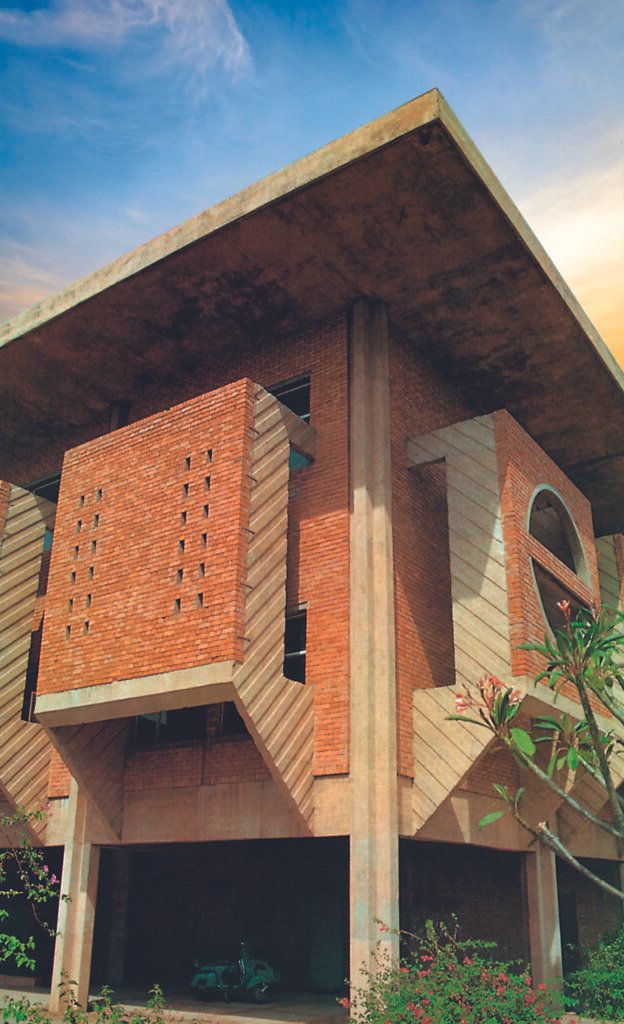
With his innovative approach to design and his vast experience in the field of design, we are sure we can expect more projects in the coming years.




