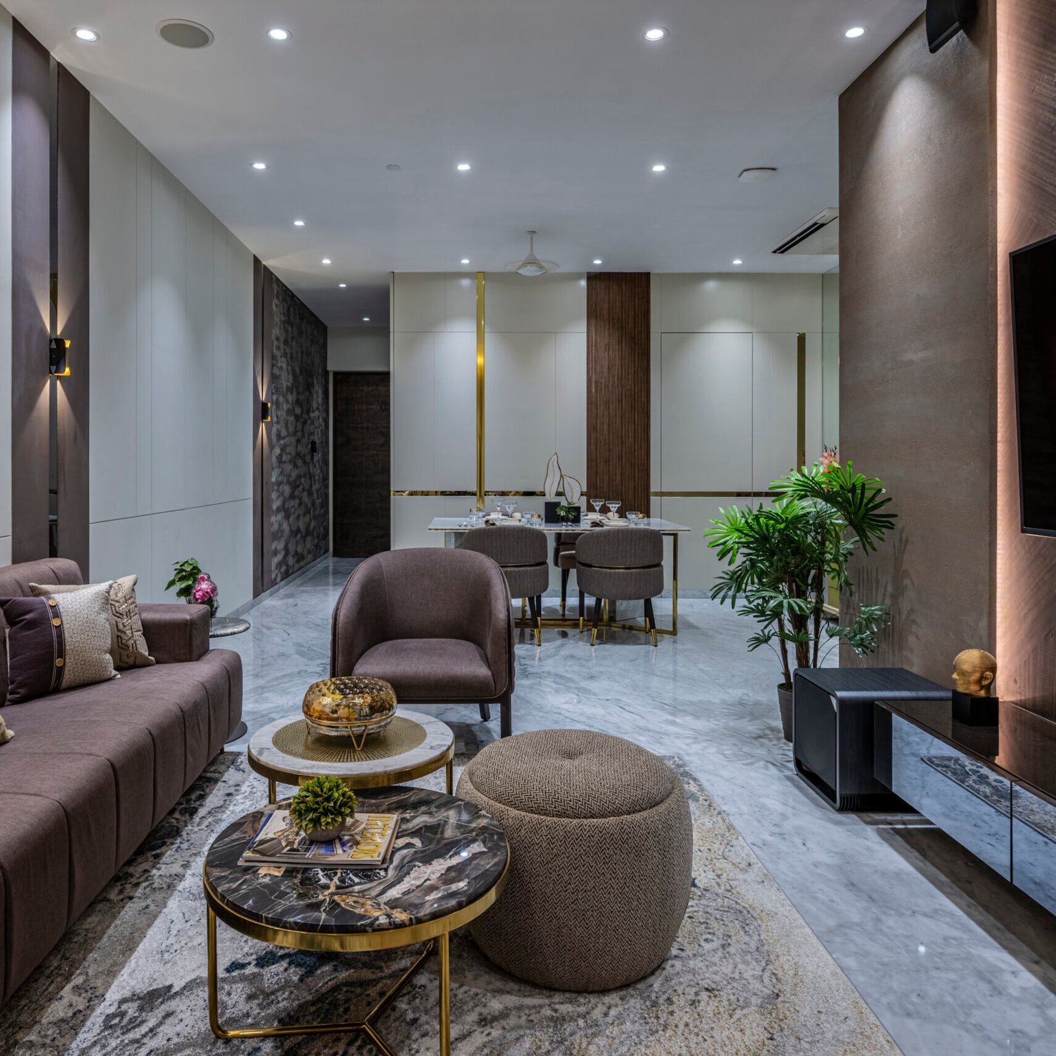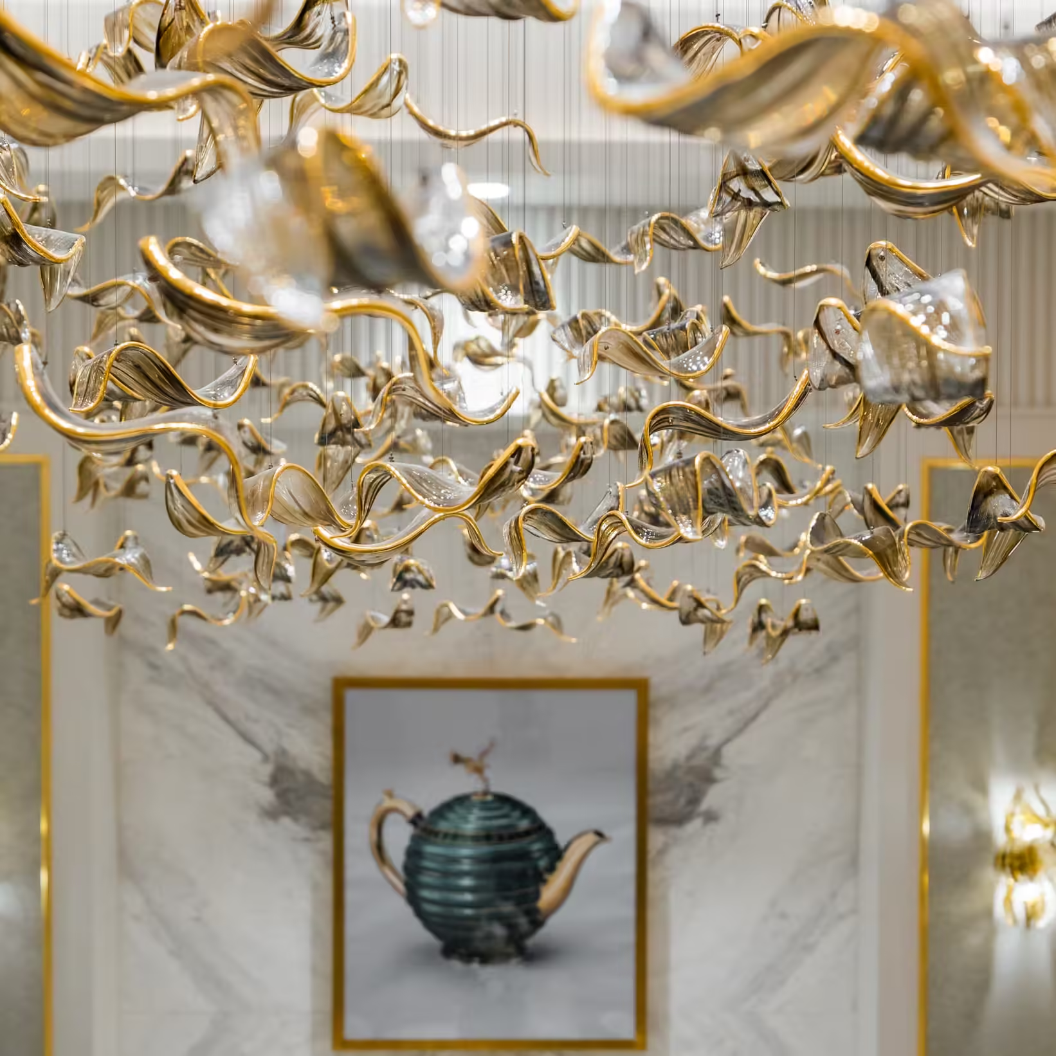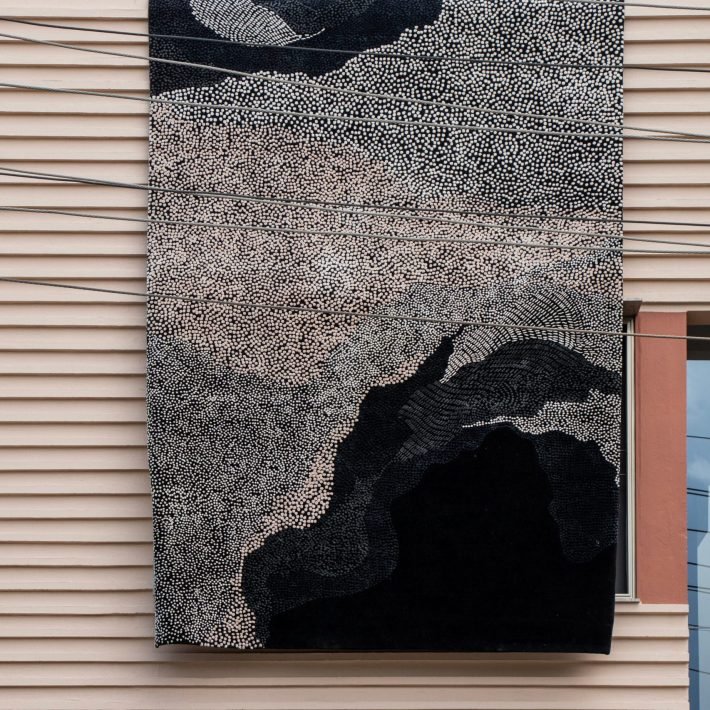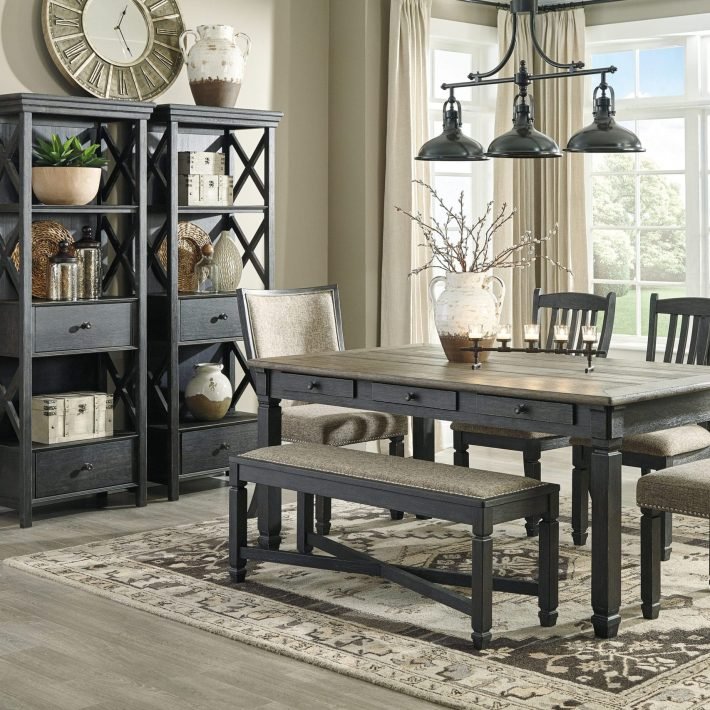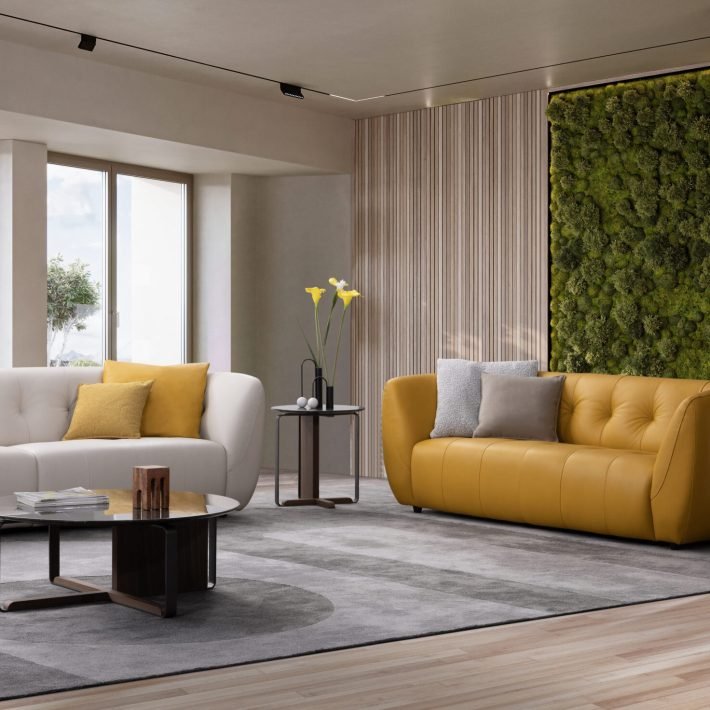The stunning Ranka House designed by A Design Studio conveys a sense of ageless sophistication and refinement.
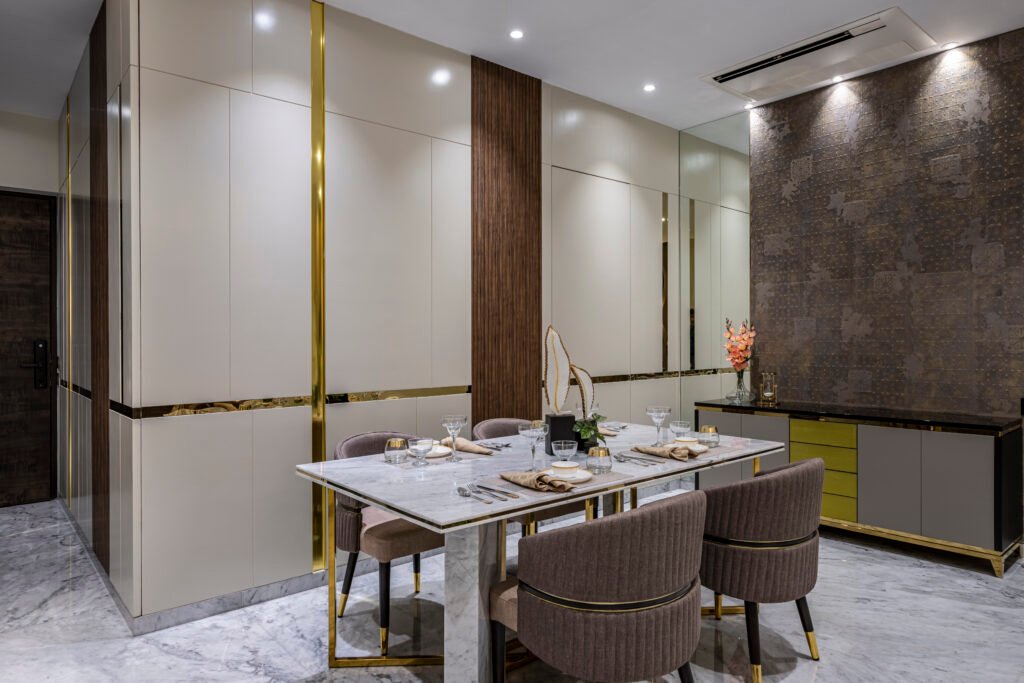
Located in the exclusive Avighna IX, Parel in the Lalbagh area of Mumbai, The Ranka House carries a soothing palette and sophisticated aesthetics that introduce visual and sensorial softness. Knitting together the individual tastes of each family member, this 3 BHK home conceptualized by Principal Designer’s Rupali and Satish Naik of A Design Studio skillfully sets a visual image that gives comfort and repose.
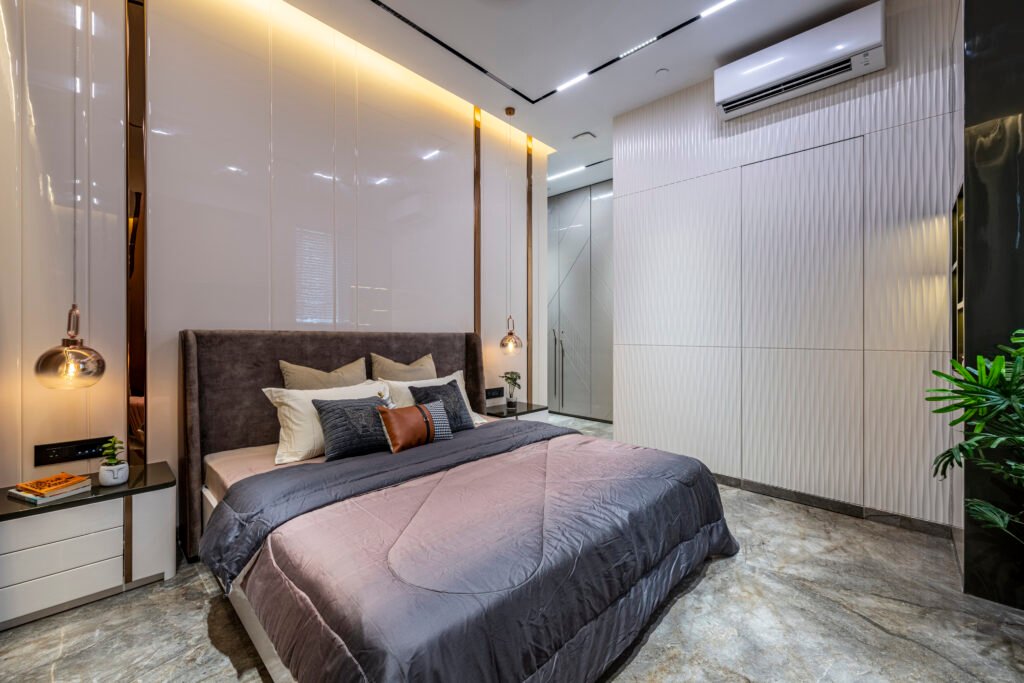
The client who is into jewellery business aspired a project with an approach that speaks ‘never-before’. Adding more insights, Rupali, says, “The client who stays with his wife and a son and a daughter was seeking a healthy mix of comfort and aesthetics. Hence we have tried to create a space that conveys a sense of sophistication, by integrating neutral, pastel and metallic shades to heighten the tactile experience of the home, ultimately shaping a perfect sanctuary that feels indulgent and calming.”
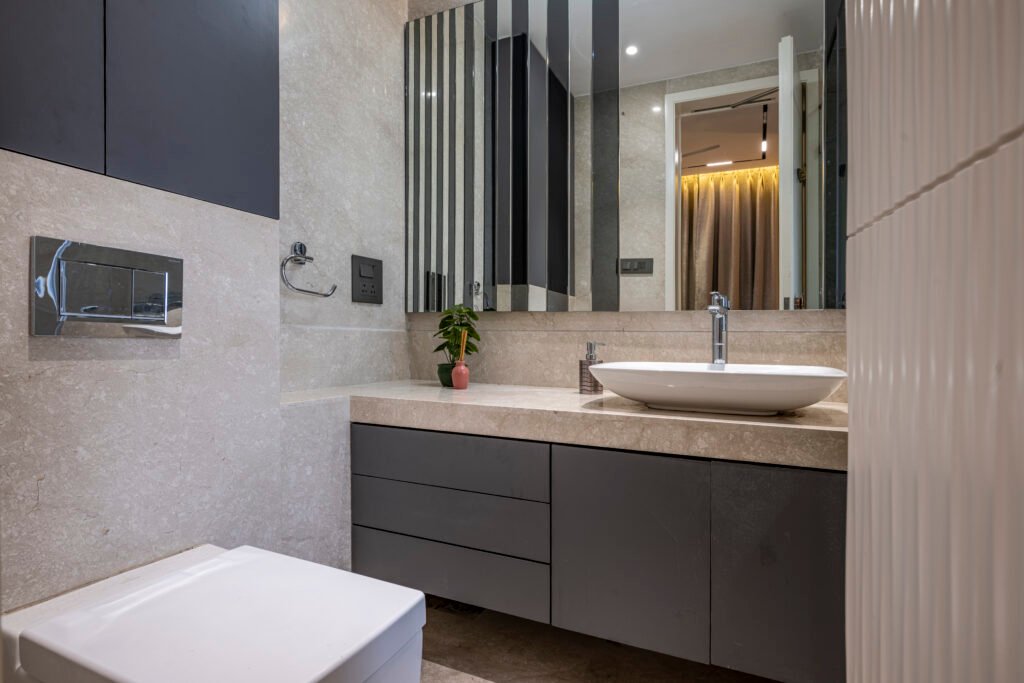
At the heart of the home lies the living area, providing a clean yet luxurious environment that is timeless and functional. The flowing expanse of the living room is visible from the entry passage as you enter the house. “The design elements used in the living room are cleverly added to give a feel of space and vastness just like the courtroom of a palace. You will find vertical line patterns running through the main wall of the living room, which is done in white and enhanced with an abstract wall piece covering the wall space at the back of the sofa. The wall piece provides relief to the wall design without having an overwhelming effect. Since it is see through and does not opaque out any part of the wall, it is an effective way to maintain the spacious look of the room”, explains Rupali. The brown sofas fall beautifully into the regal theme and also maintain the vertical line element of the design while highlighting the marble floor. The use of marble is extensive as it is included not just in the flooring but also in the center table giving the room a truly royal look. The LCD wall is done in shades of brown and wood as well as metallic finishes so that an earthy look can help sober down the bling of metal. The combination helps create a perfect balance in the design of the living space, making it homelier while ensuring that the look of royalty is also not compromised.
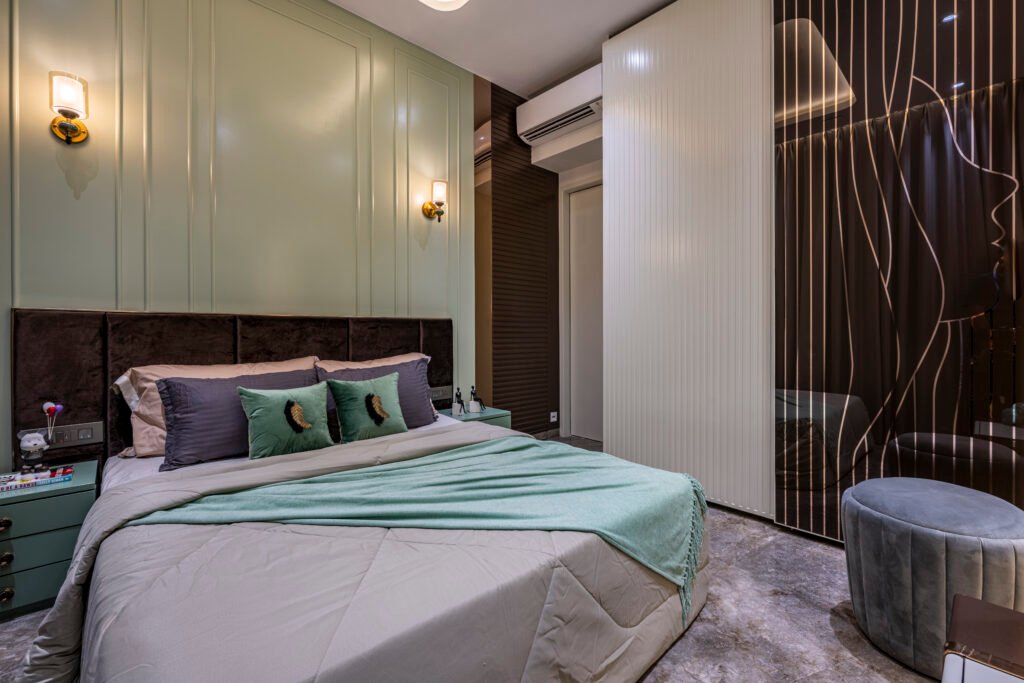
Although the dining space, looks regal, it does not risk the calm vibes that are important as you dine. With the help of lighter shades of grey, white, brown and beige, the dining space looks majestic. The space is enhanced with the use of gold floor to ceiling profiles and a wood finish panel. The dining table is done in white marble and a gold frame to help bring out the rich look that is maintained all through the house. “This is an important element for continuity in design because the dining space is a part of the living room and is the first thing that can be seen when you cross the entry passage into the living space”, adds Satish. A clutter free look for the dining area is also managed by camouflaging the crockery unit behind a mirror to make the area look spacious and sleek at the same time.
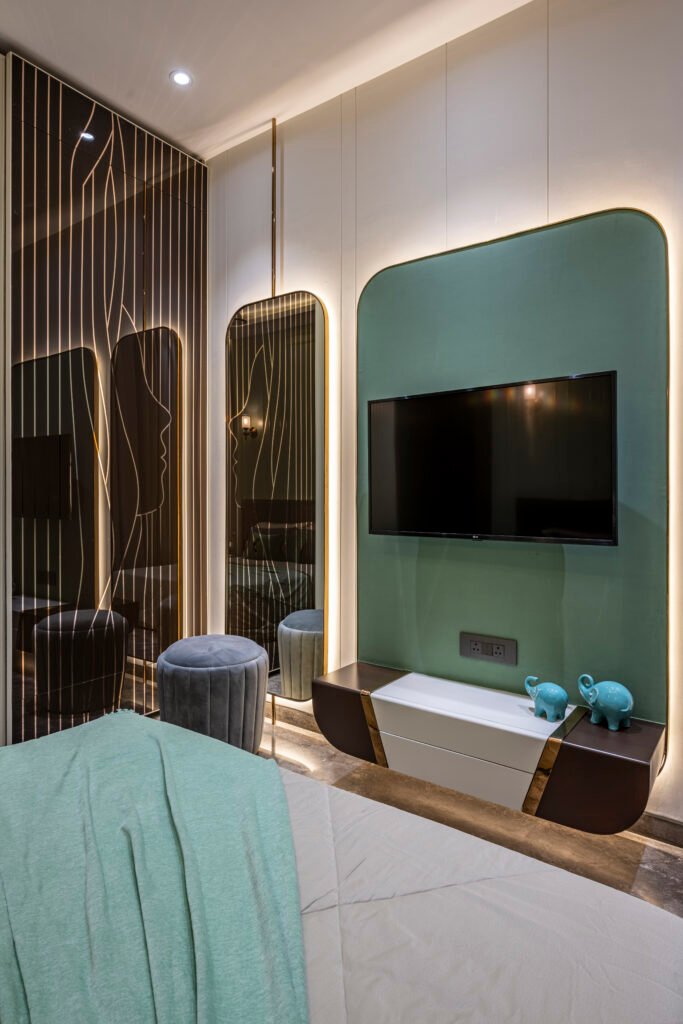
The kitchen encompasses easy-to-clean stone surfaces and lacquer finish cabinets that can be cleaned out with little effort. The clean lines, the colour palette and the use of light bring out the beauty of the space and help maintain the overall theme of design in the house. The entry for the kitchen is from the dining area but it is made in such a way that the entry is completely camouflaged, keeping the aesthetic of the dining space intact. The Puja area which is designed in the living room in a corner right next to the LCD unit is done in royal Jali finish and combined with a light colored polished wood. The space is enhanced with the addition of intricate carving on the wood top of the temple. The design keeps in tune with the modern design of the home and yet signifies the authentic traditional feel of temple architecture that is unique to India.
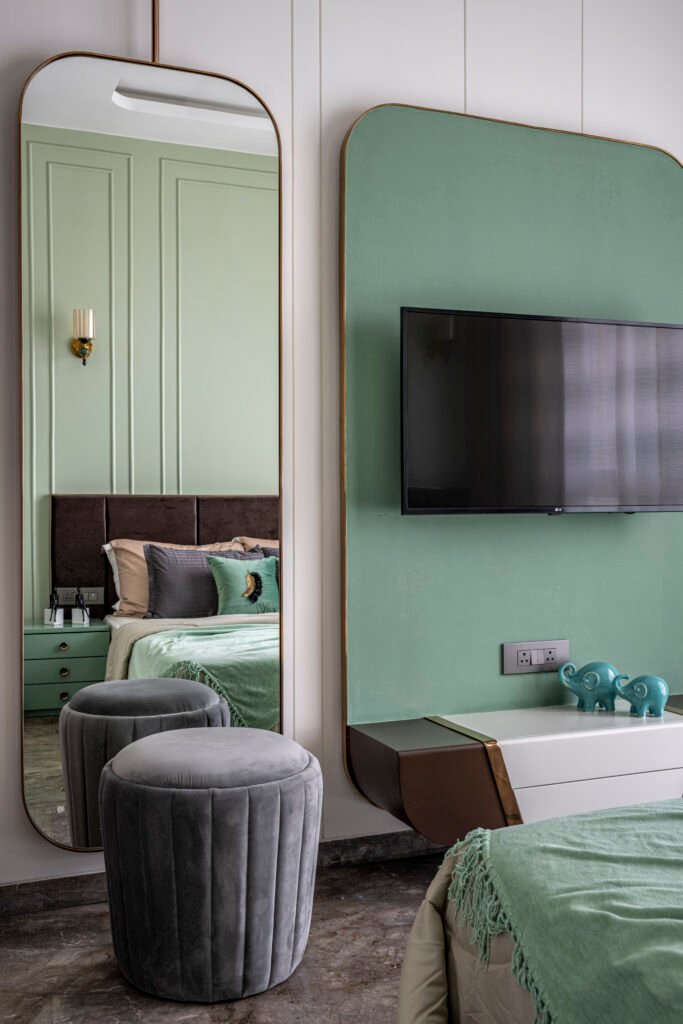
The bedrooms in the home are all done in keeping with the overall theme of the house but they also have their own unique individual qualities. The son’s room for example, follows the theme of elegance and metallic touches but also showcases earthy shades and minimal design as its own inherent quality. The bed is a minimalistic fabric finish cozy cot that is enhanced in its look with wings protruding out of the headboard. The walls across the room are done in white and textures to make the room look spacious. Pendant lights on both sides of the bed help bring out the classy look. A dash of colour is added to the wall in the form of the LCD unit wall which is done in solid copper shaded paint. The washroom in the son’s room is also done in shades of grey with matt finish wall tiles and anti-skid floor tiles.
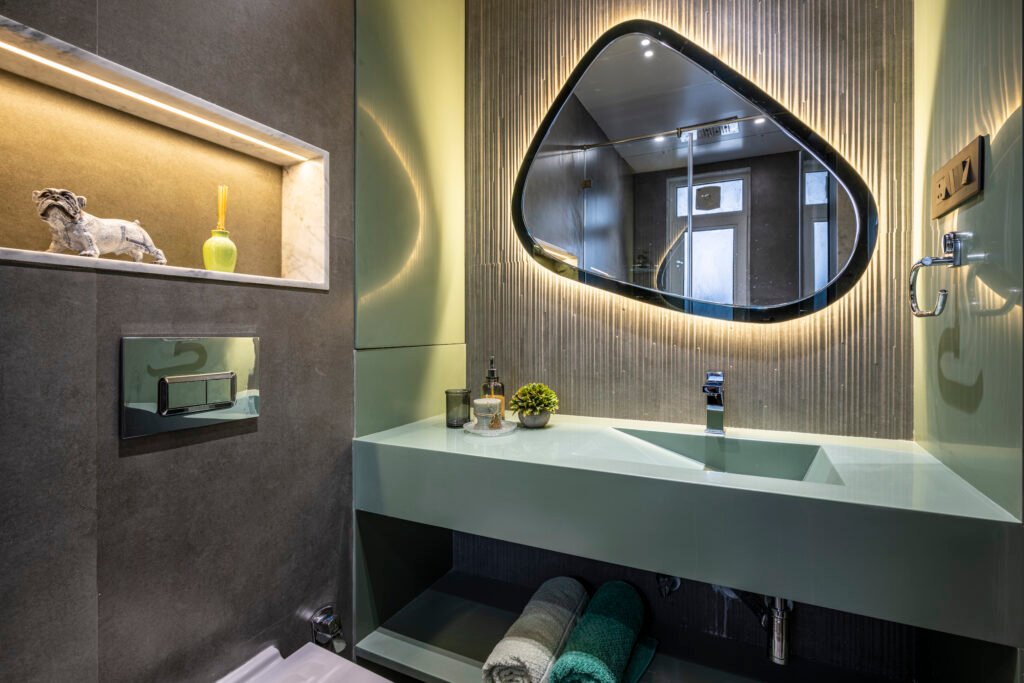
Coming to the daughter’s room, clever use of the colour in certain spaces of the room along with the use of designer fronts for the wardrobes and entrance passage lend a unique touch. Another distinctive feature of the room is the use of soft edges on a lot of elements such as the mirrors in the room and bathroom. The bed is done with soft leatherette and features a dark chocolate colour. The lighting in the room helps denote the look and feel of a studio to the room. The wall lights on both sides of the bed also help in adding to the elegance of the space.
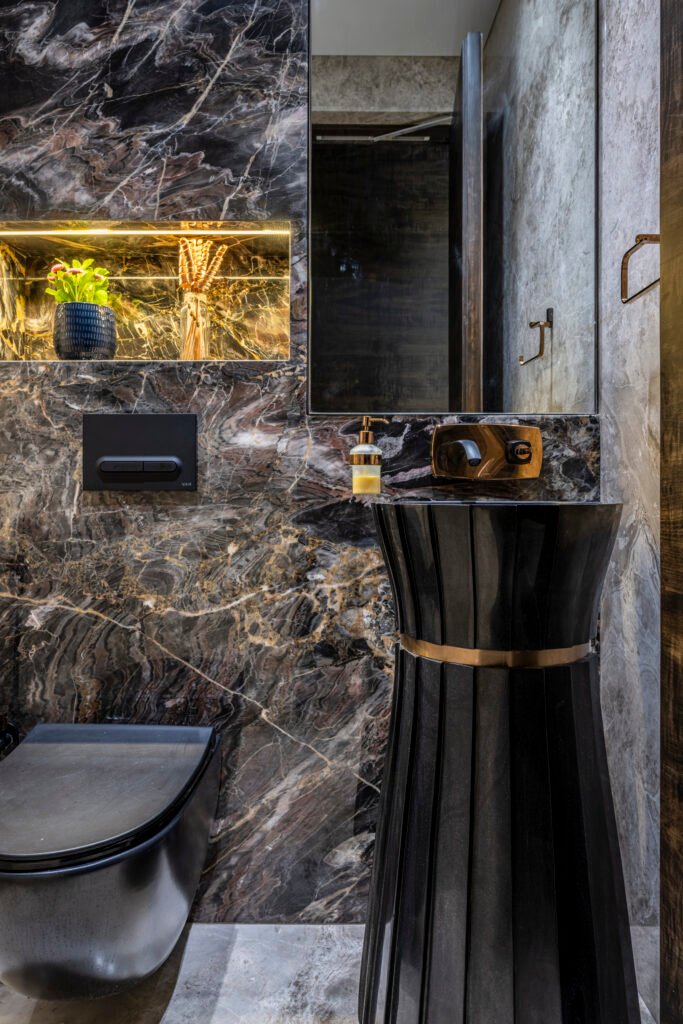
The use of wood finishes and shades of wood is high in the master bedroom. The space signifies a room that you can simply walk into and feel a sense of calm taking you over. There is extremely subtle use of light and bling in the room so that it is not completely cut out from the design theme of the house and yet unique in its own way. The floor is white marble which brings out the beauty of the different shades of brown in the room. The use of vertical lines across the room gives it a spacious feel and makes the room look extremely tall. The use of a contemporary chandelier above the LCD unit space, acts as the focal point of the room. “A major reason why this is an important part of the décor is that the lights can be switched off and the chandelier becomes a work of art that still shines in its own way”, says Satish.
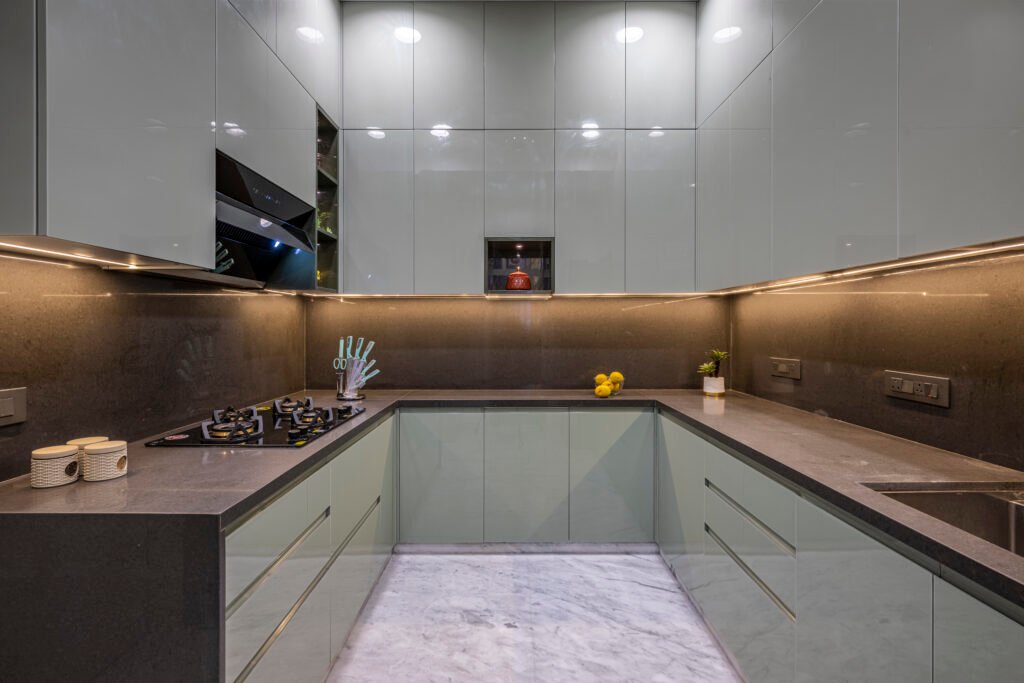
For the powder room, the designers have played with materials and colours. Black wall tiles are contrasted with light colored tiles on the floor and well compliment the black sanitary ware. The abstract geometric style of the wash basin in the powder room can be considered as the focal point of the space. By making provision for fulfilling the requirements of every member of the family, The Ranka House becomes an oasis of comfort, calmness and luxury.
Material Box:
ACP/Glass/Concrete : Saint Gobain
Sanitary ware/Fittings : Jaquar & Vitra
Flooring : Italian Marble
Furnishing : D’decor
Furniture : NA-
On site Air Conditioning– Mitsubishi
Kitchen: Metrika
Lighting: Lafit Lighting
Solutions Paint: Dulux- Asian paints & ICA
Art/ Artifacts: from various places
Elevator : NA


