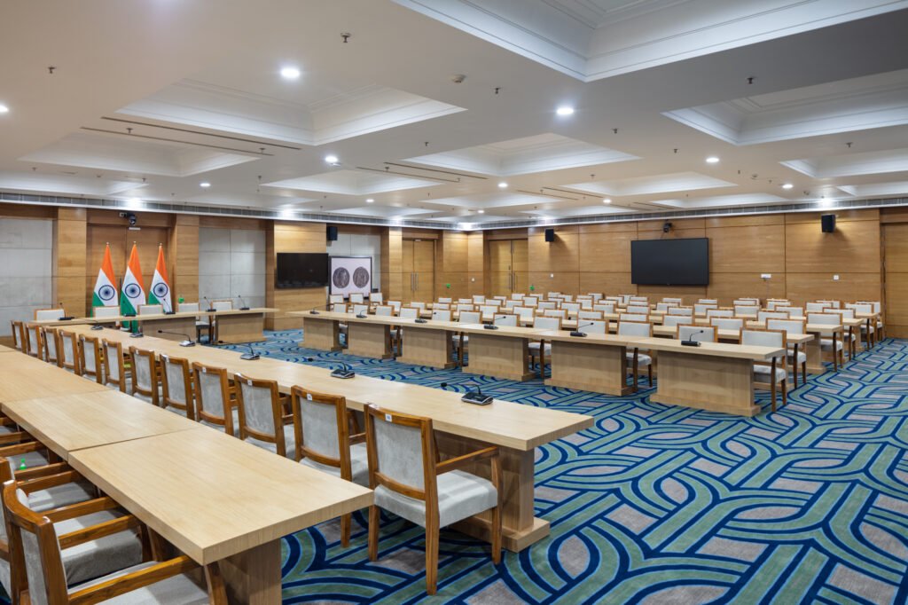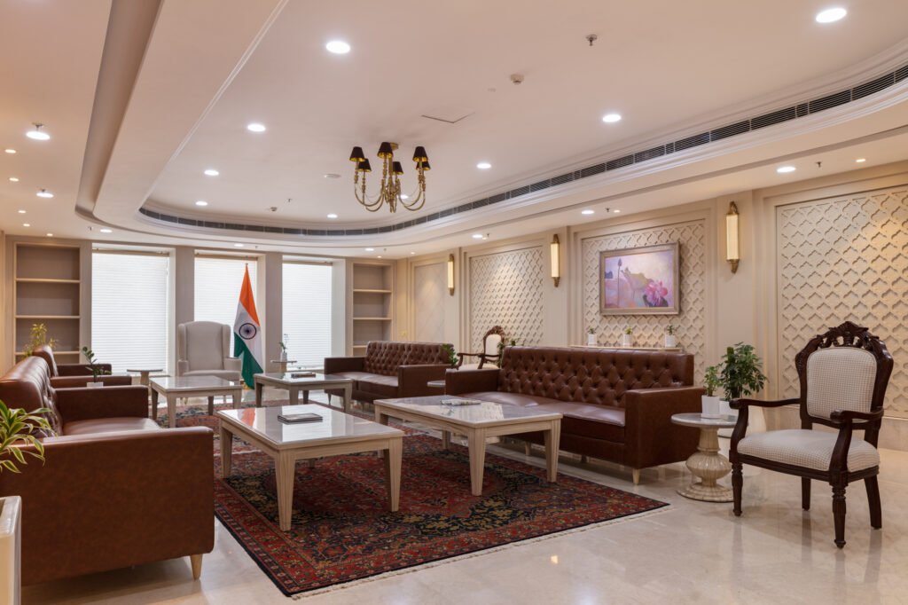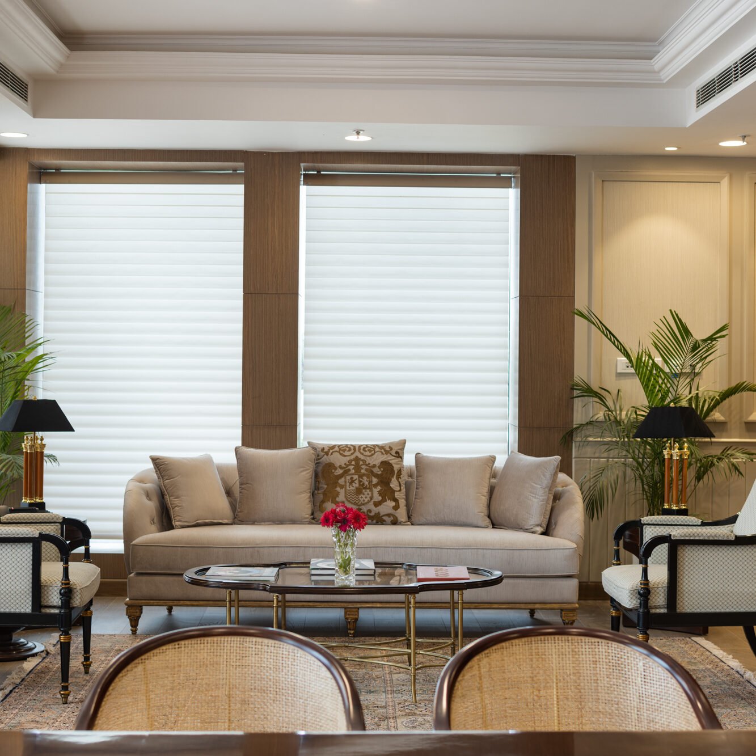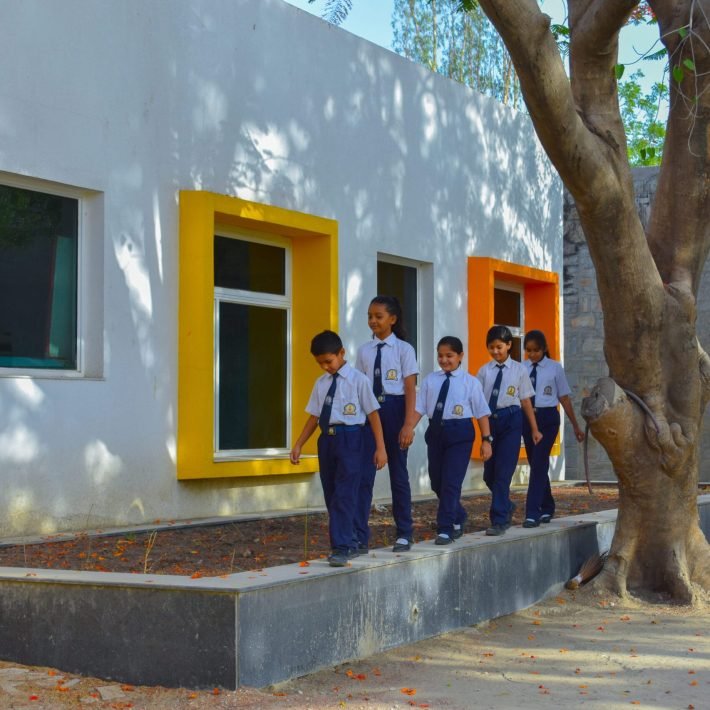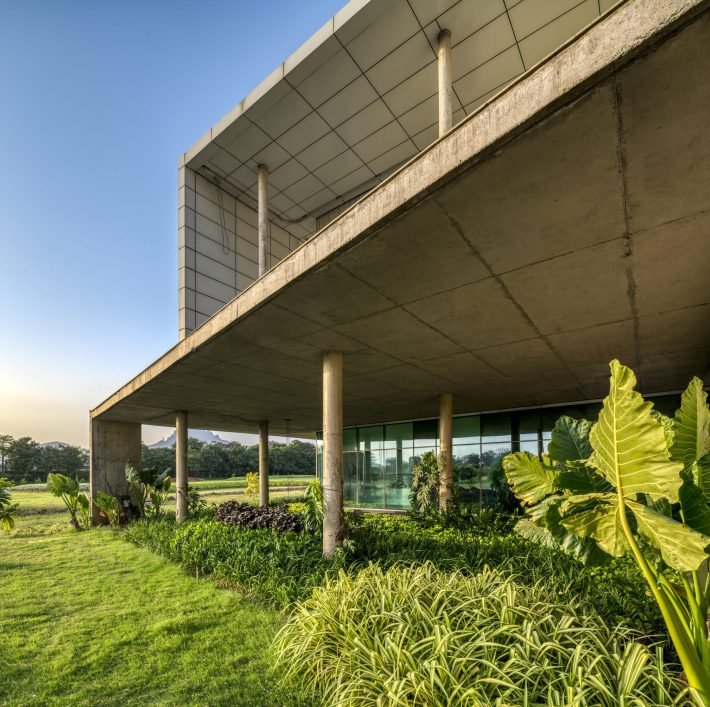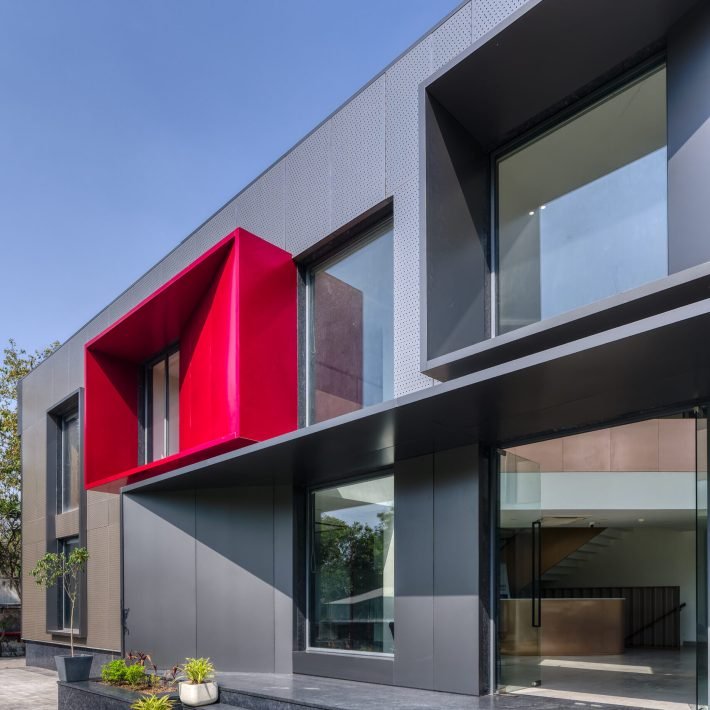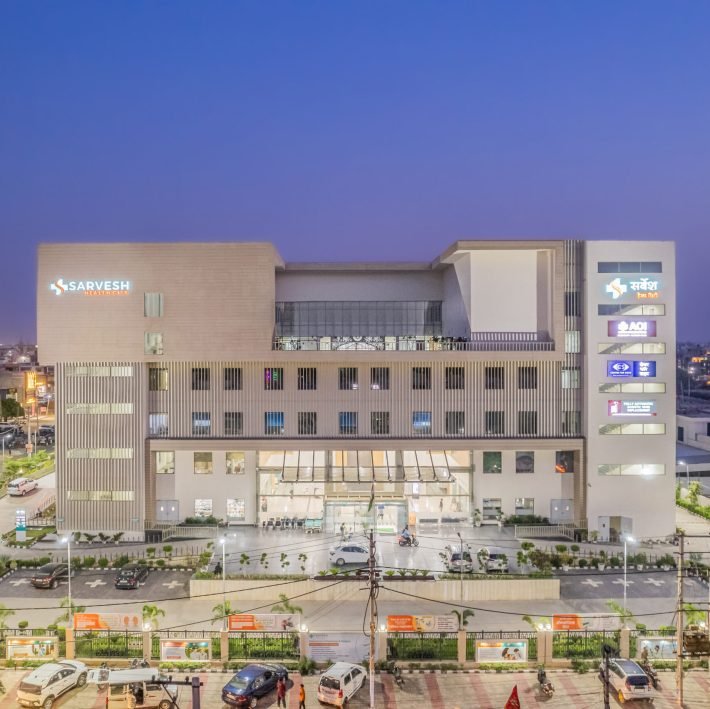Vanijya Bhawan is an office complex for the Ministry of Commerce, Government of India. Design Forum International (DFI), a New Delhi-based architectural practice has designed this G+5 building, with a built-up area of 4.3 lakh sq ft is designed to house the Ministers of Commerce and Secretary’s offices and accommodate around 1,800 to 2,000 officers.
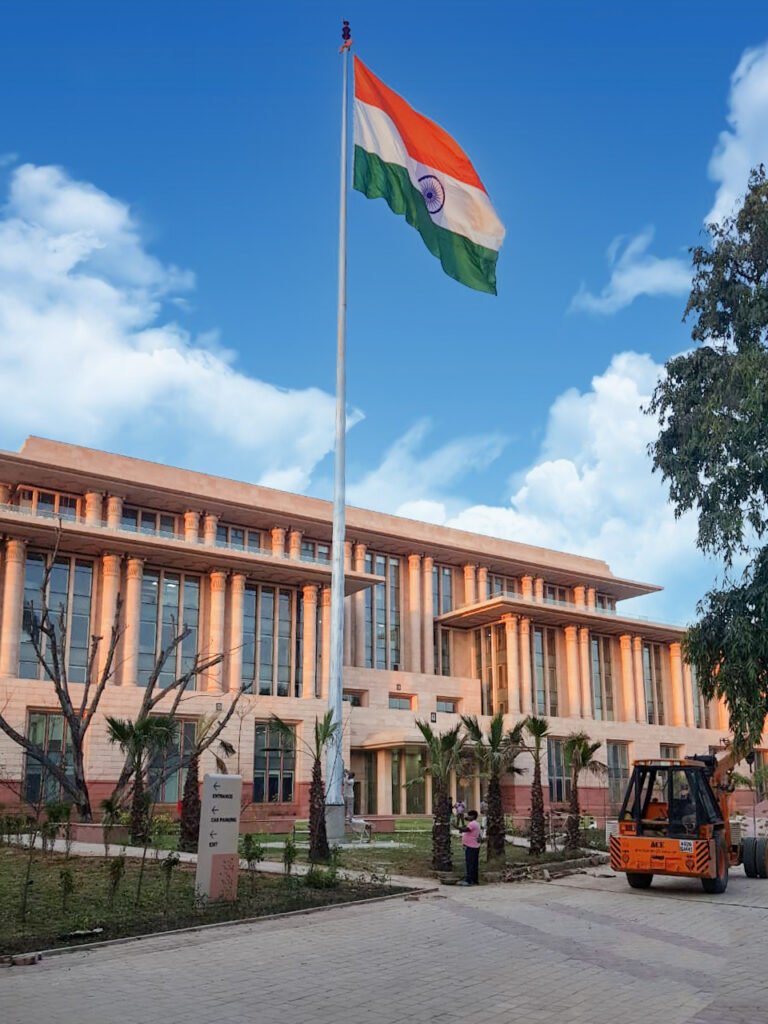
While other buildings in Lutyens Delhi may have seen redevelopments, Vanijya Bhawan distinguishes itself as the first building to be built from scratch in the past decade on the C-Hexagon in New Delhi. The development sets a benchmark for public infrastructure and is a new-age facility elevated by employing state-of-the-art technology. While design has to be conscious of the context and urban historic architecture identity of the capital city, it has to simultaneously fortify its own distinct architectural identity.
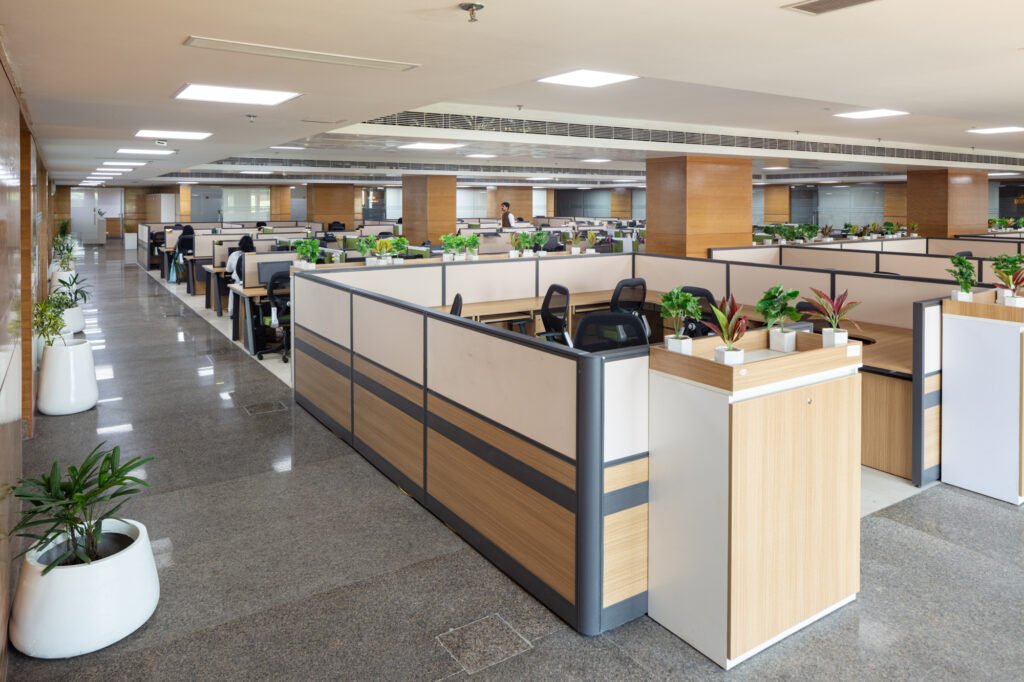
Visualized and designed as a Modern Heritage Landmark Balancing Heritage and Innovation — Creating a Distinct Identity. Vanijya Bhawan is envisaged to be a landmark for public architecture that propels and propagates its identity, without creating a significant departure from its overall immediate urban historical context. The design for Vanijya Bhawan aims to synergize with the existing morphology and urban fabric of Lutyens Delhi, while establishing its own identity and distinct character, along with serving functional needs. The design critically also propels the local flavours into the material fabric of the new structure. By its location, lying near India Gate, the design is conscious of the materials, motifs, and scale incorporated in the overall design intervention. Being conscious of the context that it belongs to, this modern heritage building is developed on a 4.38-acre plot of land.
Maximises Collaboration and Interaction
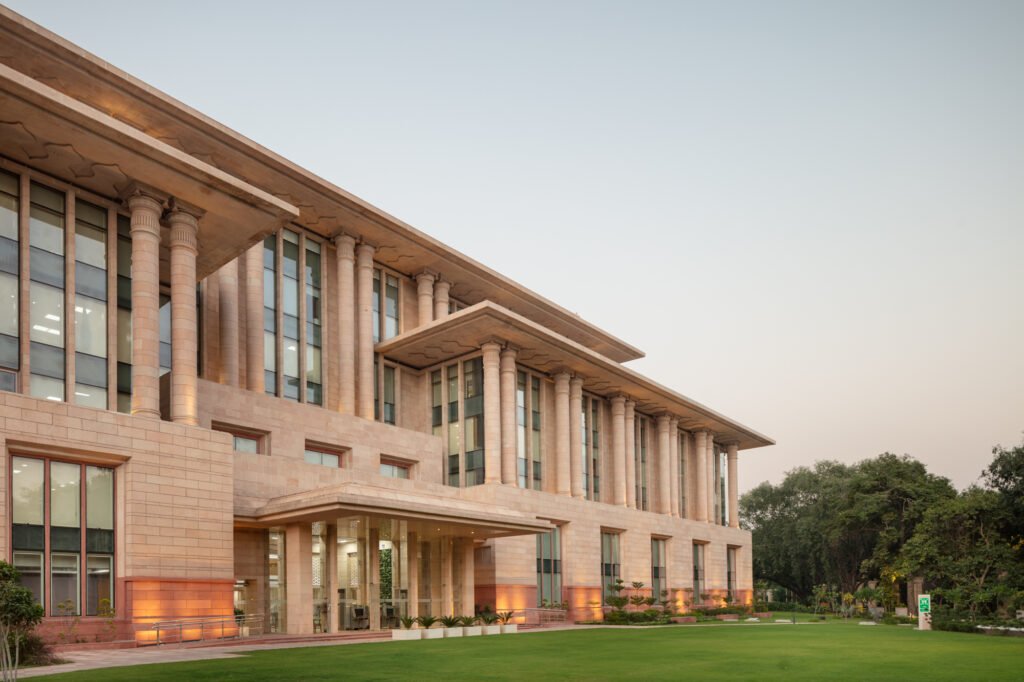
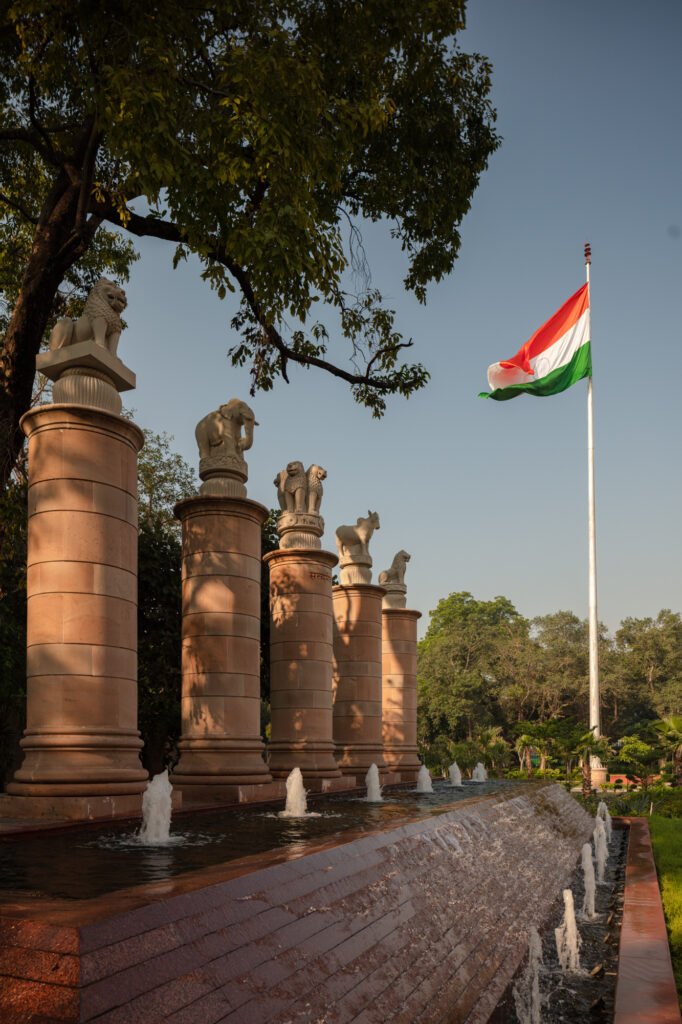
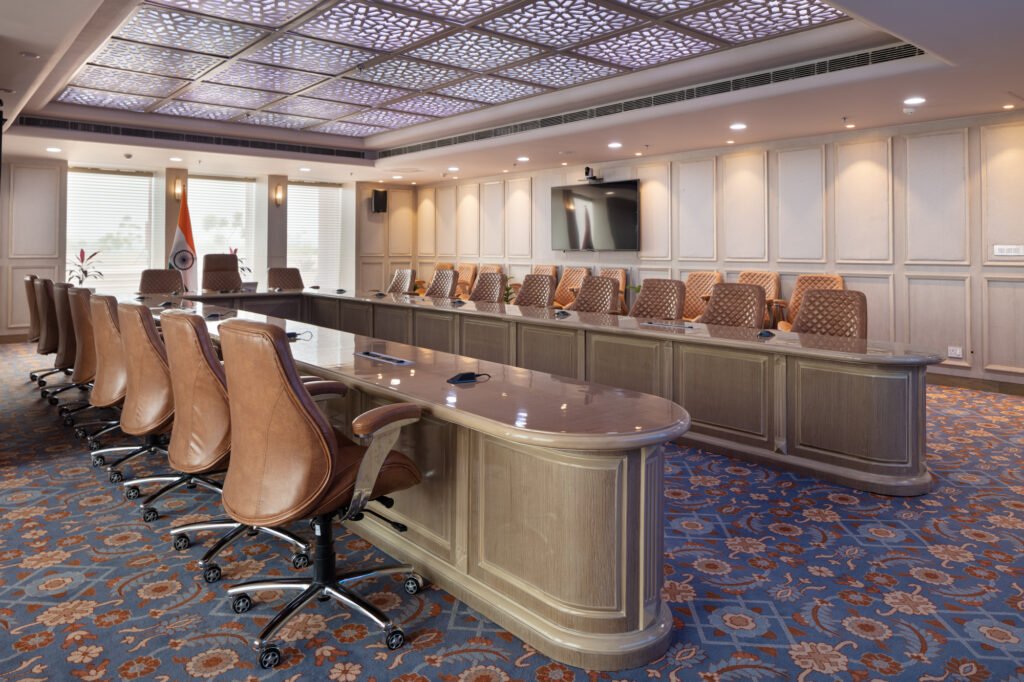
The building is designed to celebrate the existing context of Lutyens Delhi while establishing a distinct Identity. One of the most notable features of Vanijya Bhawan is the open floor plan—rare to be seen in public buildings in India—which allows for a spacious and open environment conducive to communication and teamwork. This includes several meeting rooms and lunchrooms on every floor to encourage collaboration and transparency amongst colleagues. This arrangement promotes interaction and a sense of community, which can foster a more productive and positive work environment. Confidentiality concerns were also taken into account during the design process. The office was designed with the addition of convention measures and accessibility limitations to provide a safe and secure environment for employees. This ensures that confidential information is protected while allowing for open communication and collaboration among staff.
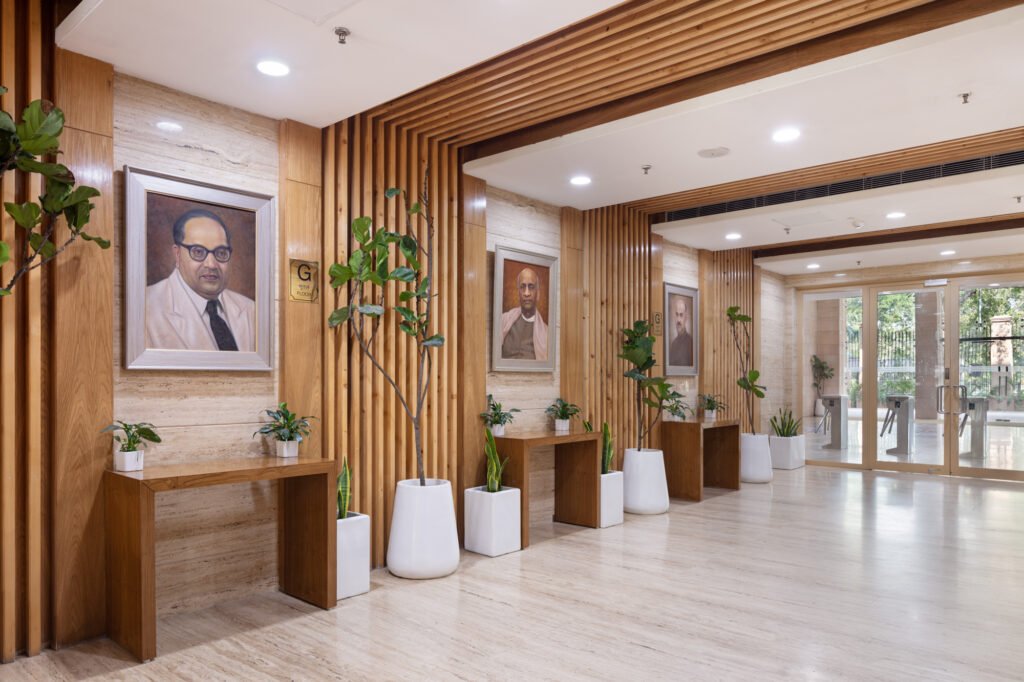
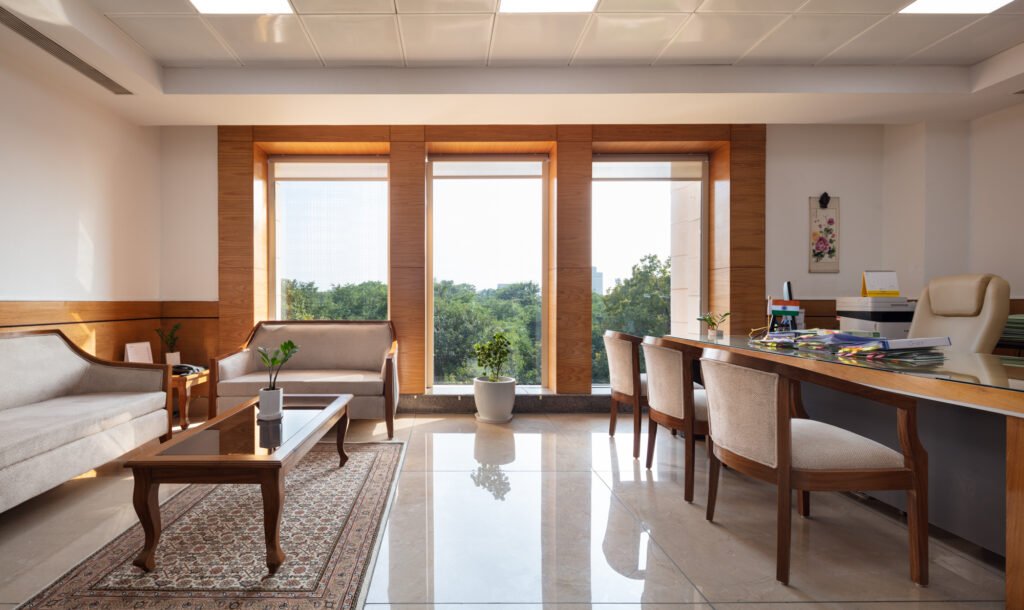
Overall, Vanijya Bhawan stands as a monument to India’s rich cultural heritage and technological craftsmanship while providing a state-of-the-art facility for hosting official meetings, conventions, and cultural performances. The resulting edifice exudes grandeur and reflects its intended representation and function. This aspirational quality lends itself to a significant impact on the beholder, while supporting local artisans, showcasing their art and technological craftsmanship. Vanijya Bhawan is thus a landmark, from its conceptualisation to its inception, that is in sync with the people-first approach and contributes to their broader objective of nation-building. Overall, the design of this modern office strikes a balance between efficiency, effectiveness, and the preservation of the heritage context of the building. Vanijya Bhawan is a modern heritage building that stands out as a landmark for public architecture while maintaining the historical context of Delhi.
