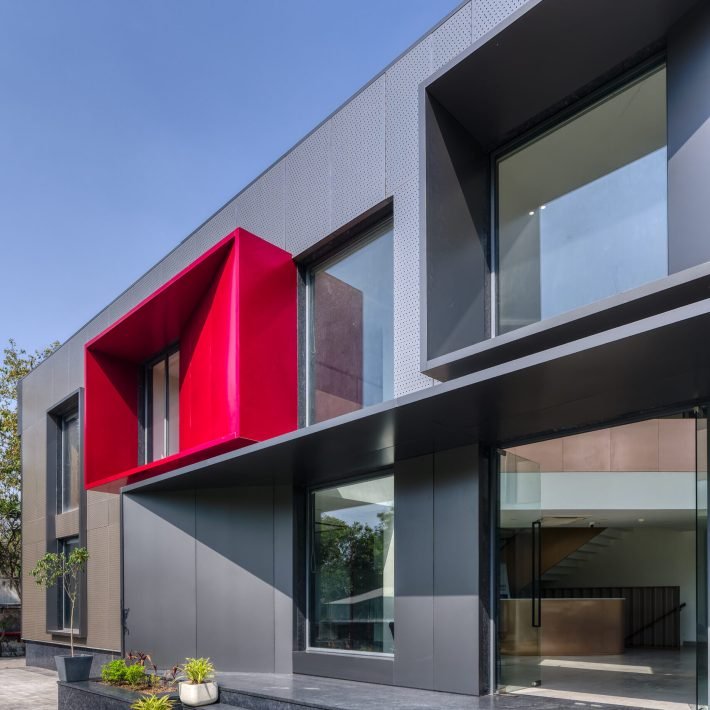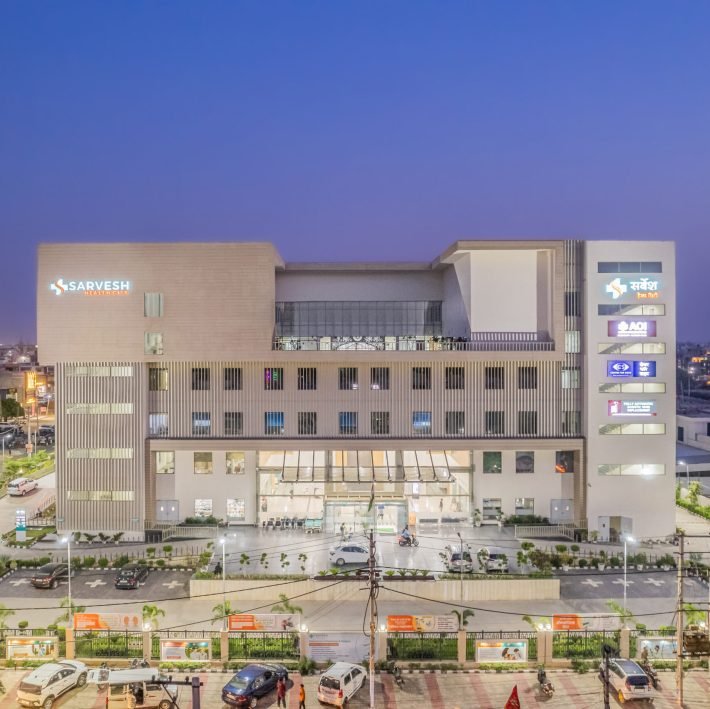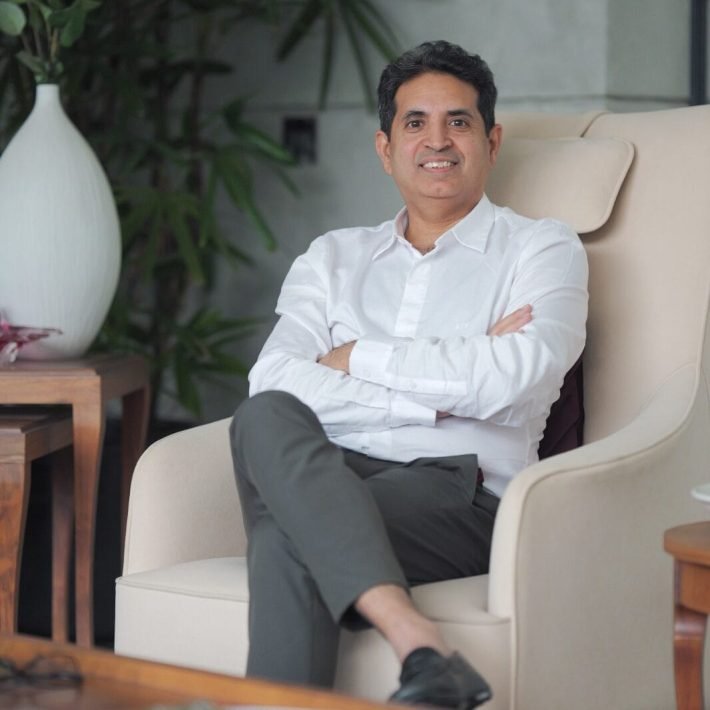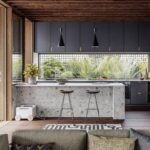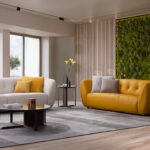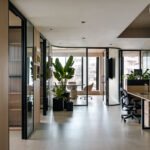Hiten Patel Architects transforms spaces into captivating works of art. Explore the intersection of creativity and functionality in every project, where Ar. Hiten Patel’s vision comes to life, redefining the landscape of contemporary architecture.
Established in Ahmedabad in 1985, Hiren Patel Architects has been a prominent figure in the field of architecture for decades. Specializing in a range of services including architecture, landscape design, interior design, and green building consultation, the firm has particularly excelled in residential architecture. At the core of Hiren Patel Architects is a philosophy that emphasizes the seamless integration of nature and human-made elements. Ar. Hiren Patel, the visionary behind the firm, firmly believes in the interdependence of art and architecture, a principle vividly reflected in most of their high profile projects designed by the team.
Going beyond the aesthetics of striking lines and captivating spaces, the true essence of Hiren Patel Architects lies in the professional working as a one team. The firm is comprises of talented architects, Interior designers, and visionaries who infuse passion and expertise into every project. They are not just creators of spaces but also storytellers, weaving narratives into every brick and beam.
The collective spirit of Hiren Patel Architects is the driving force behind the firm’s commitment to crafting spaces that not only visually impress but also nurture the soul. Sustainability, community fostering, and prioritising the human experience are fundamental aspects of their design philosophy. Hiren Patel Architects is dedicated to shaping a legacy that extends beyond the physical realm of concrete and steel, leaving a lasting impact on both the environment and the individuals who inhabit their spaces.
We feature a few projects from their vast portfolio designed by the firms
Suresh Thakkar Residence
Hiren Patel Architects has lent its expertise to this project, through meticulous planning, which is particularly evident in this building that ingeniously divides into public and private realms. In the public domain, an inviting entrance sets the tone, leading to an elegant living room and a cosy lounge that seamlessly connects with the lush green surroundings. The overarching goal is to achieve a perfect marriage of practicality and beauty, transforming the building from a mere structure into a harmonious living space.

The private zone, a testament to thoughtful design, focuses on integrating essential household functions while maintaining a harmonious connection with the surrounding environment. The pièce de résistance is a captivating dog-legged staircase, not only serving its utilitarian purpose but also standing as a testament to meticulous attention to detail. The deliberate inclusion of a corner glass detail in the staircase strategically offers panoramic views towards a lush garden, creating a visual symphony that enhances the overall aesthetic appeal of the private realm.
Moving into the living room, a deliberate choice was made to incorporate a double-height design, amplifying the sense of openness and grandeur within the space. Expansive glass fenestrations on all three sides serve as an architectural ode to natural light, seamlessly merging the interior with the exterior. This intentional design not only invites an abundance of sunlight but also establishes a harmonious relationship with the diverse landscaping and greenery enveloping the residence. The result is a living room that transcends its physical boundaries, offering an immersive experience that blurs the line between indoor and outdoor realms.

A pivotal feature lies in the seamless integration between the public and private domains, materialized by an elegantly designed glass passage. This architectural conduit fosters a visual connection and orchestrates a harmonious transition, skillfully merging disparate zones. To counterbalance the challenge of heat gain within the entirely glass-encased passage, a verdant terrace garden is introduced. This innovative design element serves not only as an aesthetic complement but also functions as a natural thermal regulator, imparting a sustainable and environmentally conscious dimension to the architectural narrative.
Careful planning is evident in the layout of different seating areas strategically placed in three main directions, ensuring the house receives ample light and diverse views. This approach creates a welcoming and engaging environment, making the house a place where people feel connected to both the inside and outside.
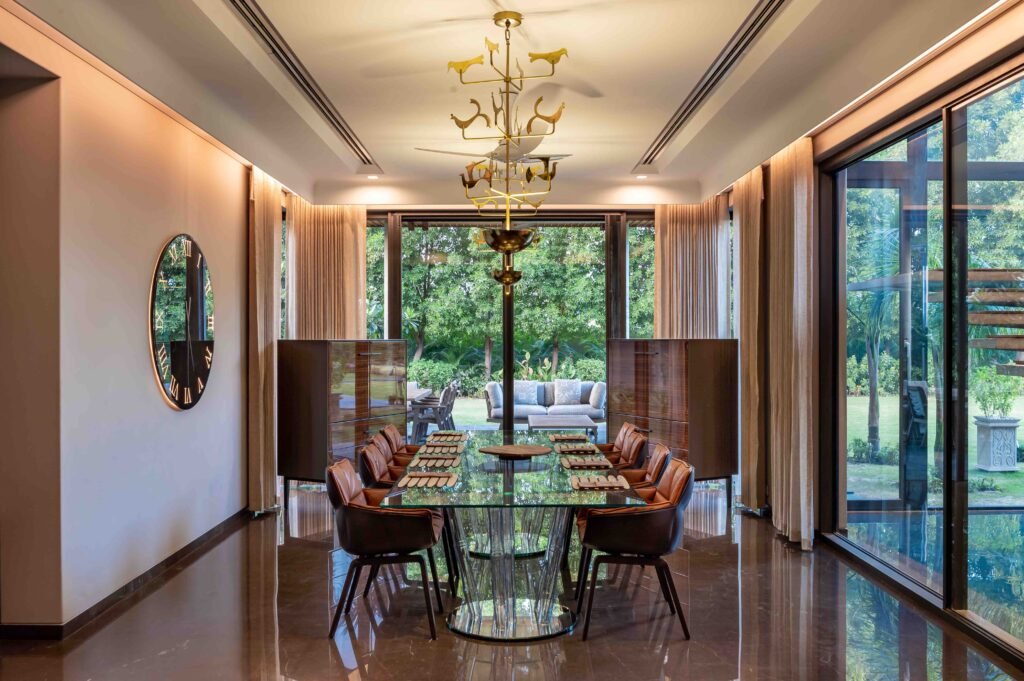
When it comes to landscaping, Hiren Patel Architects views it as a beautiful frame surrounding the building from all sides. It goes beyond the addition of greenery, aiming to strike a perfect balance between nature and human design. Each cardinal direction is thoughtfully considered, with the north providing a sense of stability, the south exuding warmth and liveliness, the east painted with soft colours at dawn, and the west offering a majestic view where the sun sets. The synthesis of these directions creates a space that not only looks good but also feels just right.

Attention to detail extends to the home theatre, where warmth and cosiness are the primary goals. Materials like wood for the ceiling and fabric for the walls add texture and create a comforting atmosphere. Warm colours in the upholstery contribute to a friendly and inviting vibe, making the home theatre a comfortable and character-filled space.

In terms of practical considerations, the layout includes two kitchens – one for the staff and one for the family. The staff kitchen, designed for efficiency and privacy, is discreetly tucked away, allowing staff members to prepare meals without disrupting the family’s privacy. The family kitchen, situated at the heart of the home, is designed to be a cozy and functional space for the family to cook and share meals together. This separation of kitchens ensures a smooth daily routine while respecting the distinct needs of both the family and the staff.

To provide a private and peaceful space for relaxation, a spa and massage room have been incorporated at the back of the house. Privacy is prioritized through strategic window placement, allowing natural light to filter in while maintaining a sense of seclusion. Carefully chosen materials, colors, and lighting contribute to creating a calm and soothing atmosphere. From an architect’s standpoint, this dedicated space represents a thoughtful blend of design elements, offering a serene retreat within the home.
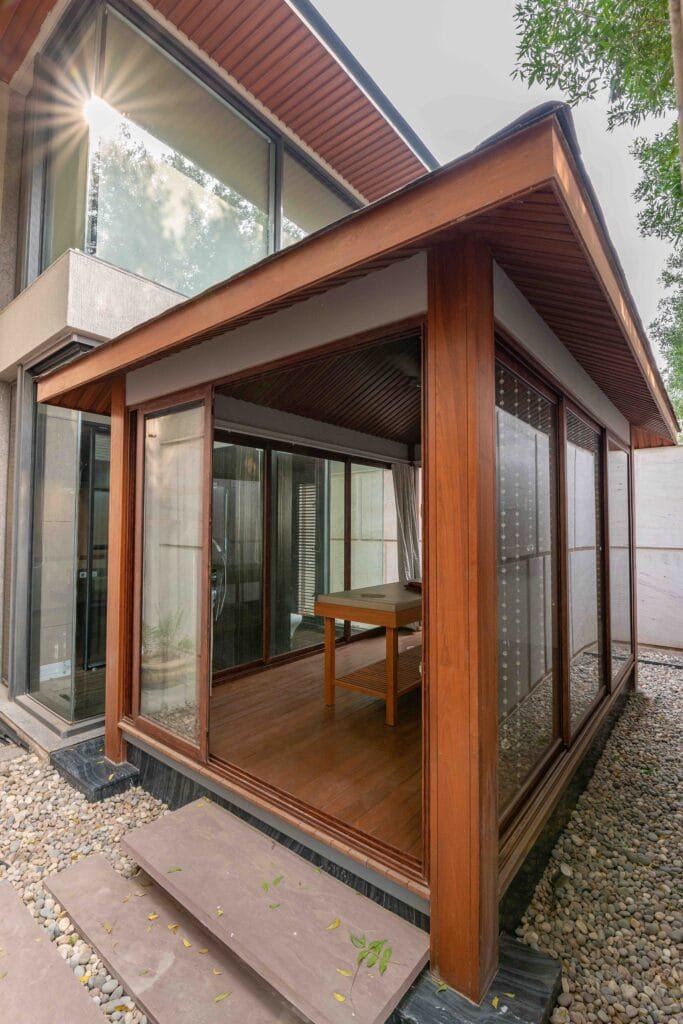
Overall, the culmination of Hiren Patel Architects’ efforts in this project reflects a deep appreciation for nature, a seamless blending with the surroundings, and a keen understanding of the changing needs of a multi-generational family. Sustainability, adaptability, and a commitment to creating a welcoming living space are at the forefront of their design philosophy. This architectural endeavour goes beyond aesthetics, aiming to bring together a family in comfort while offering an immersive and harmonious living experience.
Paras Savla
Situated within a gated community in Ahmedabad, this bungalow stands as a unique architectural expression, guided by the vision of acclaimed architect Hiren Patel. “Conforming to community guidelines, we embraced a slanted roof but distinguished our home by opting for grey shingles, a departure from the prevalent terracotta norm seen in neighboring bungalows designed by Kamal Mangaldas.” explains Ar. Hiren Patel. The inclusion of large glass windows at room corners adds a distinctive touch, contributing to the overall aesthetic appeal and style of the residence.

In a departure from conventional rectangular windows, the design introduces L-shaped windows, providing diagonal views that create an illusion of larger spaces within the rooms. Despite the added complexity and the need for special curtains, architect Hiren Patel asserts the value of this choice, transforming the house into a collection of glass boxes supported by select walls and columns. This design promotes transparency and an open atmosphere, seamlessly blending day and night aesthetics to enhance the home’s overall charm.
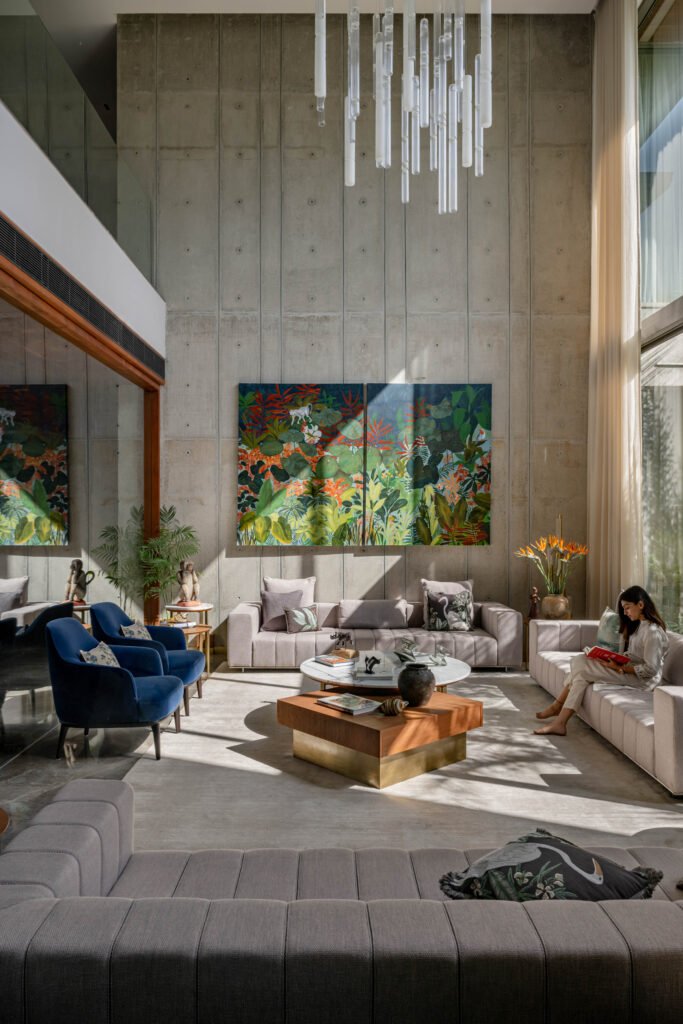
The shared parking area at the entrance, juxtaposed with the flat roof, presents a visual contrast to the pitched roofs elsewhere. Internally, spaces feature shiny grey Italian marble floors, plain grey concrete walls, and wooden ceilings. The intentional choice of wooden ceilings, according to Hiren Patel, serves practical purposes such as concealing services and resisting dirt compared to painted surfaces. This design choice ensures a consistent and balanced look throughout the home.
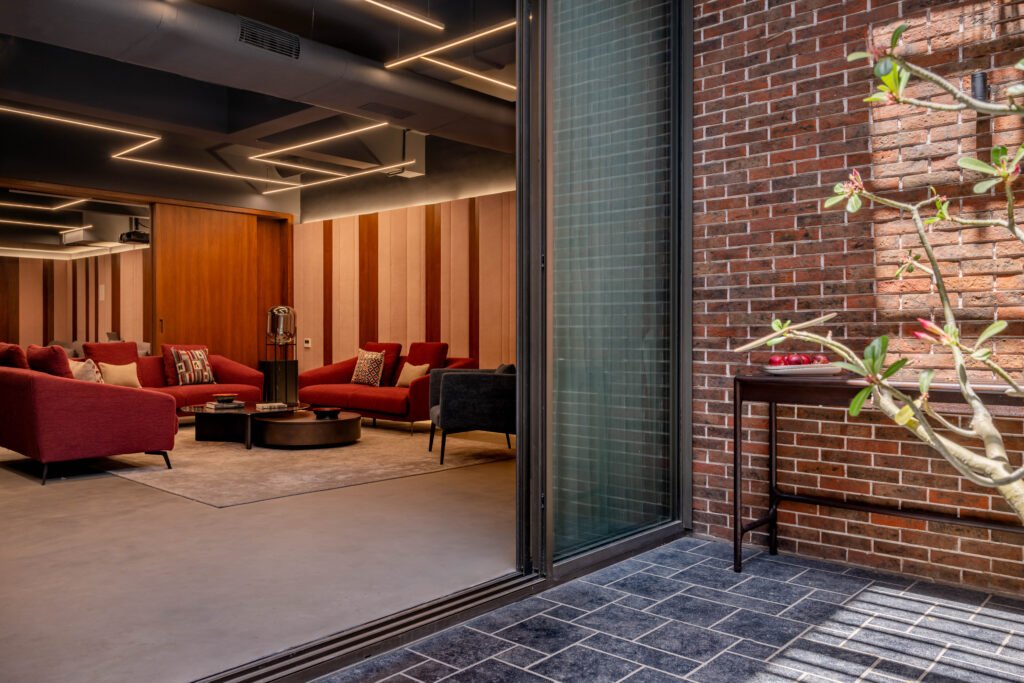
The formal living room, with its tall ceilings and large windows offering garden views, is adorned with colourful artwork by Nehal Desai, creating a vibrant contrast against the grey walls. The room, flooded with soft, diffused light during sunny days, exudes a cosy and welcoming atmosphere. The design focus remains on connecting indoor and outdoor spaces, harmonizing beauty and comfort in the living experience.
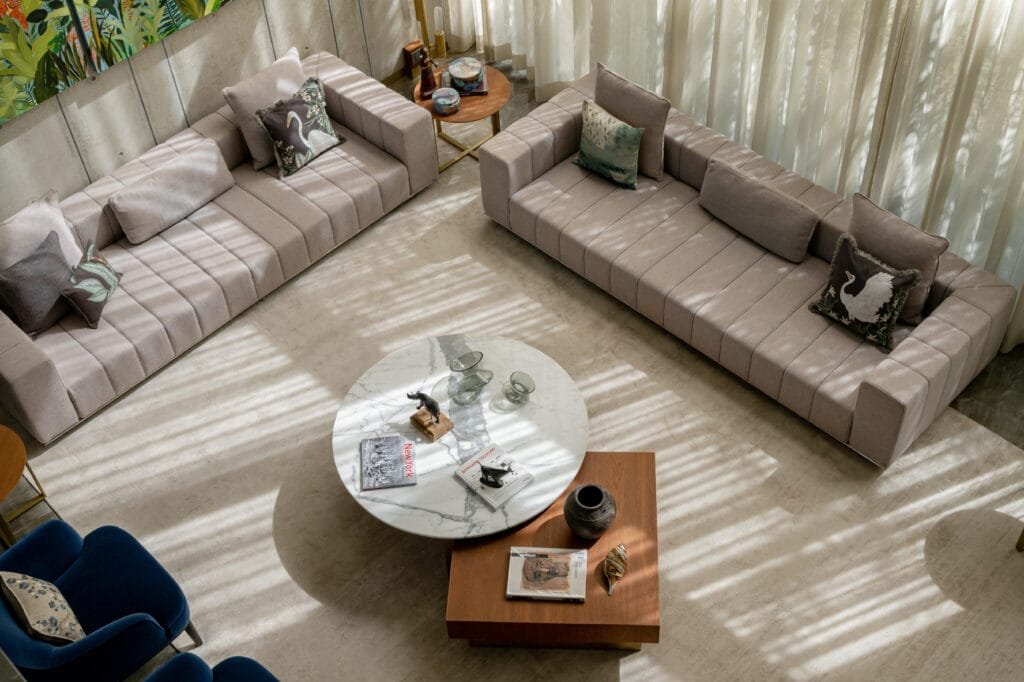
The family room, dining area, and kitchen seamlessly converge in a large space, featuring a tall bookcase that serves as both a divider and a display area. A main kitchen, catering to staff needs, is strategically designed to keep cooking sounds and smells separate during family dining. Another “hobby kitchen” connects with the garden through large windows, exemplifying a practical and aesthetically pleasing blend of indoor and outdoor living.

The staircase design, evolving as it ascends from the basement, transforms into a folded metal plate, creating a sculptural focal point. This artistic touch adds visual interest to the building, elevating it beyond mere functionality.
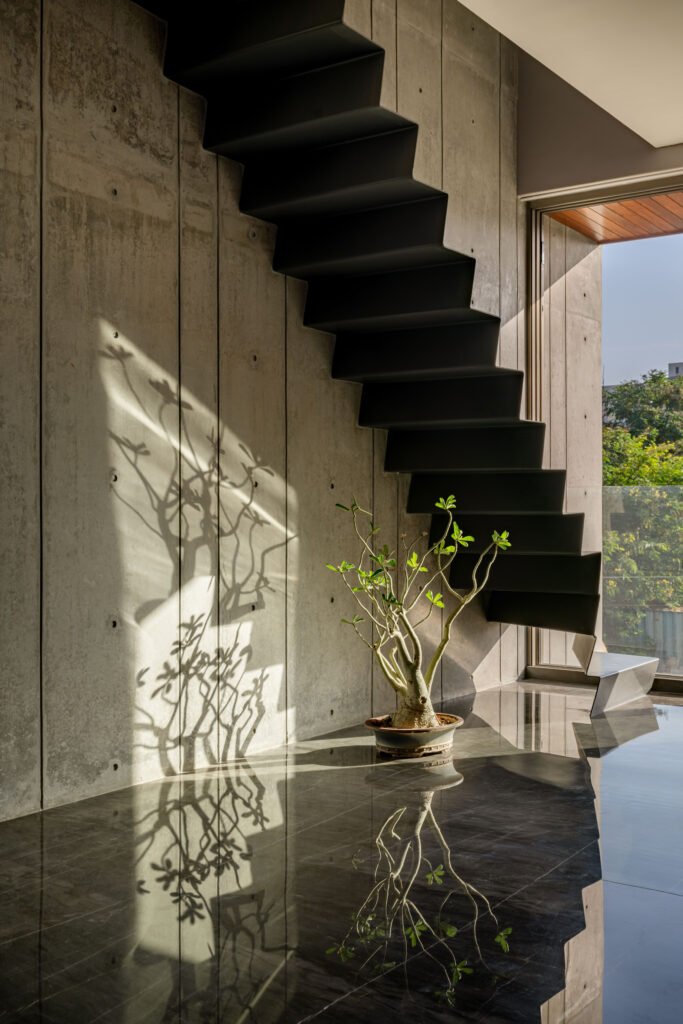
The first floor houses the main and son’s bedrooms, each boasting spacious dimensions and volume. The son’s room overlooks a canopy of trees, featuring seating and a study area. The main bedroom, occupying a significant area, showcases a high ceiling, embodying luxury and grandeur.
Meeting the family’s desire for an expansive entertainment room presented a challenge, leading to the strategic decision to position it in the basement. Despite limited access to natural light, a substantial skylight was introduced, providing a dynamic solution to illuminate the underground space. This intervention, coupled with a mechanized canopy, ensures adaptability and enhances the overall experience of the basement entertainment room.
The construction of the bungalow, addressing potential leak concerns, prioritized workmanship tested over two monsoons. Being underground, the structure gained unexpected advantages in sound control. The intentional showcasing of functional elements through profile lighting lends a laid-back and casual feel, addressing both structural challenges and aesthetic considerations.

Architect Hiren Patel’s consistent theme of connecting indoor and outdoor spaces is evident throughout the home, despite limited space between the house and the boundary wall. Thoughtful design incorporates various outdoor features, including a garden in the puja corner, a small deck on the east side for morning tea, and an outdoor courtyard on the west side connecting to the adjacent brother’s house. This meticulous planning maximizes the available space, creating a home seamlessly integrated with the outdoors, elevating the overall living experience.
Floating House (Ashish Nagar Seth)
The architectural vision for this project emerged from the desires of a young family seeking a retreat from urban life near the airport. With two children and elderly parents, their lifestyle required minimal in-home assistance, and a strong connection with nature was a priority. The challenge was to create a comfortable and functional living space within the untouched beauty of the plantation, while respecting the existing caretaker’s residence as the sole footprint on the land.
The overarching vision aimed to elevate the home, minimizing its impact on the ground while providing breathtaking views of the surrounding canopy. This “floating” concept immersed the family in nature, fostering tranquility and a deep connection to the environment. The design prioritized self-sufficiency and catered to the family’s dynamic needs, ensuring a seamless transition from their previous urban lifestyle.
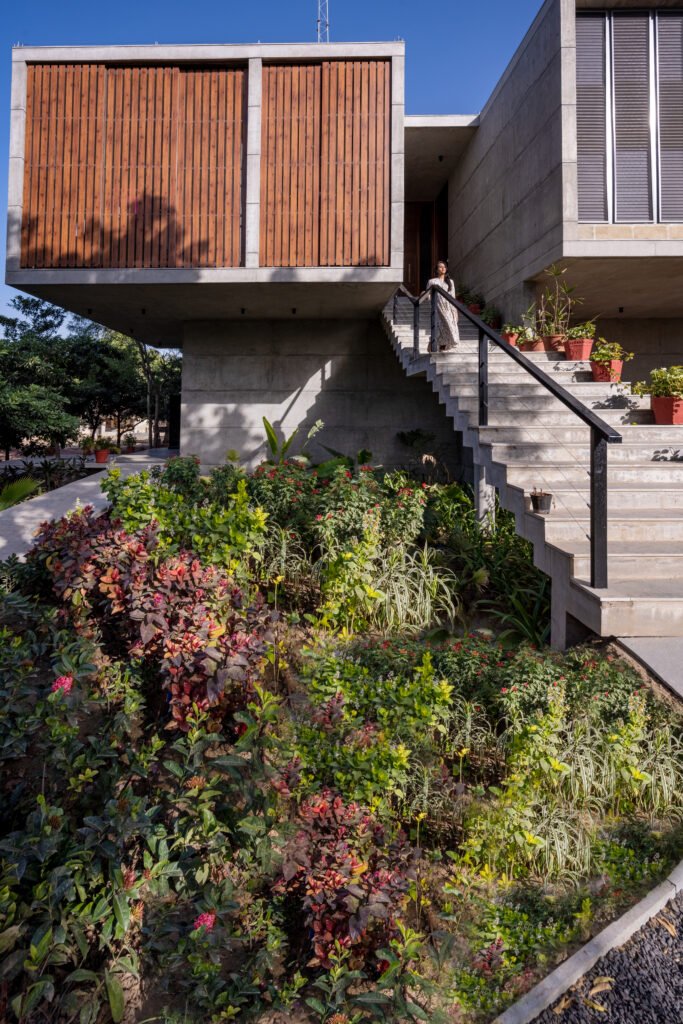
The external elegance of the home initially envisioned dramatic cantilevered boxes, a striking element that presented a technical challenge. Rather than concealing the need for immense concrete walls to support the overhangs, the design embraced exposed concrete throughout the entire house. The entrance, nestled between two cantilevered volumes, became a subtle introduction to the dramatic interplay of form and material found within the home.

The house itself stands as a celebration of exposed concrete, with floors, walls, and ceilings all made of this industrial material. The most striking feature is the cantilevered sections, some extending up to 15 feet, creating a unique architectural expression. The absence of false ceilings allows for an open view of concrete beams and trusses, contributing to the overall aesthetic of living in a giant concrete castle. However, the incorporation of large windows ensures ample natural light, transforming the space into a warm and inviting haven.

The design extends beyond the physical structure, with concrete slabs creating a winding path through the garden, leading to the house. Inside, the focus is on bare essentials, with old furniture given new life in an open-plan space that complements the raw concrete walls and floors. A hidden storage area keeps clutter out of sight, and multiple access points, including a staircase and an elevator, provide convenience. The parents’ bedroom offers a peaceful retreat down a quiet hallway.

The staircase, featuring rough concrete steps adorned with Kota stone, serves as a seamless connection between the house and the garden outside. This integration of natural elements blends the industrial feel of concrete with the warm earth-tones of stone, creating a harmonious transition.

A central covered courtyard forms the heart of the home, with a playful swing, cozy chairs, and a welcoming sofa for casual gatherings. The roof unfurls to embrace nature when the weather allows, creating a boundless expanse under the sky. Glass skylights embedded in the floor illuminate utility areas on the ground floor, enhancing the vibrancy of the upper level. This open-air sanctuary celebrates the simple joys of connection, both to nature and loved ones.
The living cum dining room, facing west, is bathed in golden sunlight throughout the day. The room features exposed round columns, providing a playful contrast to the crisp lines of the walls. The abundance of windows creates a space that feels like an extension of the outdoors, practical yet playful, suitable for work, gatherings, or simply soaking in the sun.

An open terrace, hidden beyond a quiet courtyard, spills out to a shimmering blue infinity pool. Walls of glass slide open, erasing the boundary between room and nature. This terrace offers a front-row seat to nature’s daily masterpiece, with the pool blurring boundaries and creating a canvas for awe.
Balconies with big overhangs provide shade on the west side while allowing in light and air. Sliding screens on the balconies create patterns on the walls as the sun moves. The roof, instead of a fancy terrace, hosts solar panels, making the entire house run on sunshine. This thoughtful use of light and space reflects a commitment to environmental sustainability.
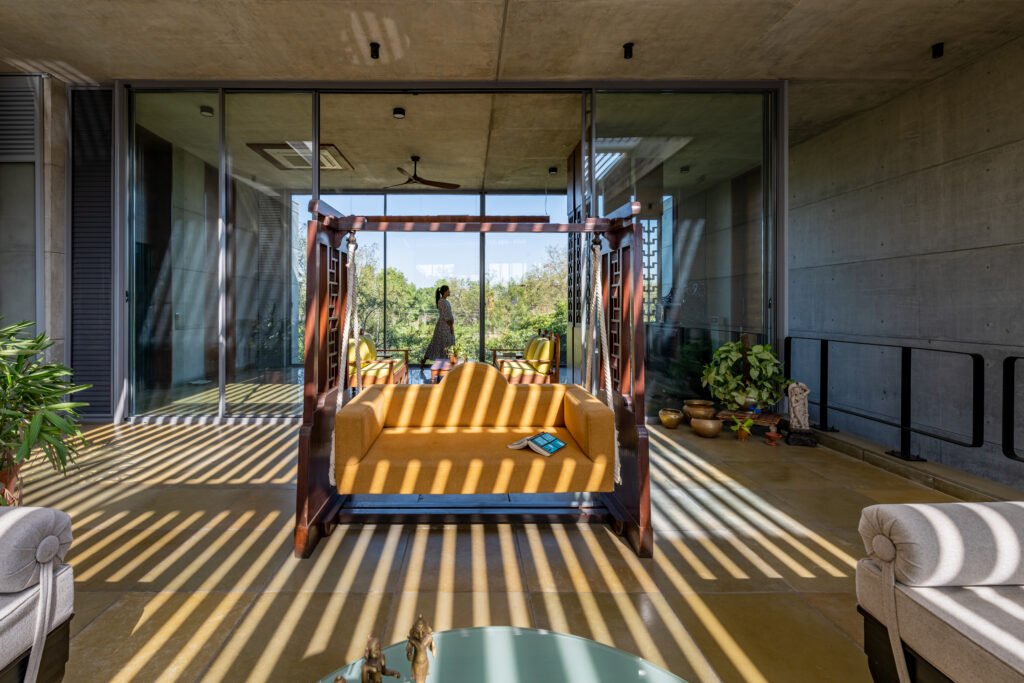
In essence, this project represents a harmonious blend of modern design, environmental consciousness, and a deep connection with nature. The home seamlessly integrates with its surroundings, offering a retreat that caters to the evolving needs of a multigenerational family while celebrating the beauty of the plantation landscape.



