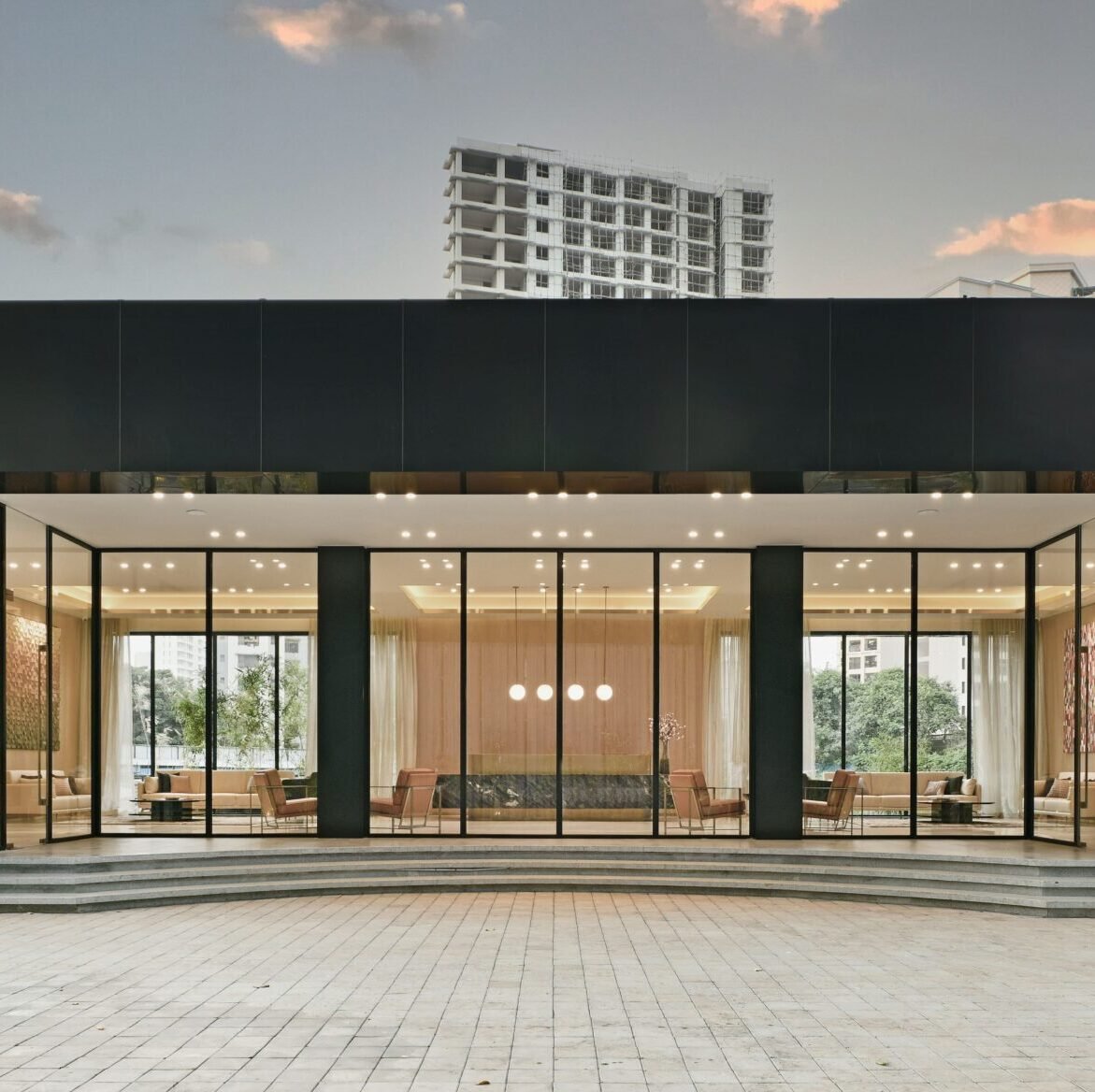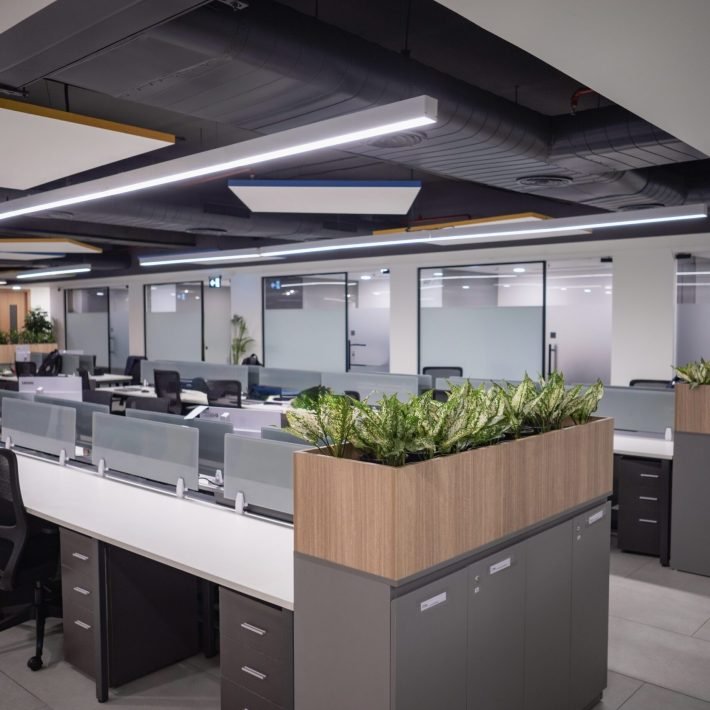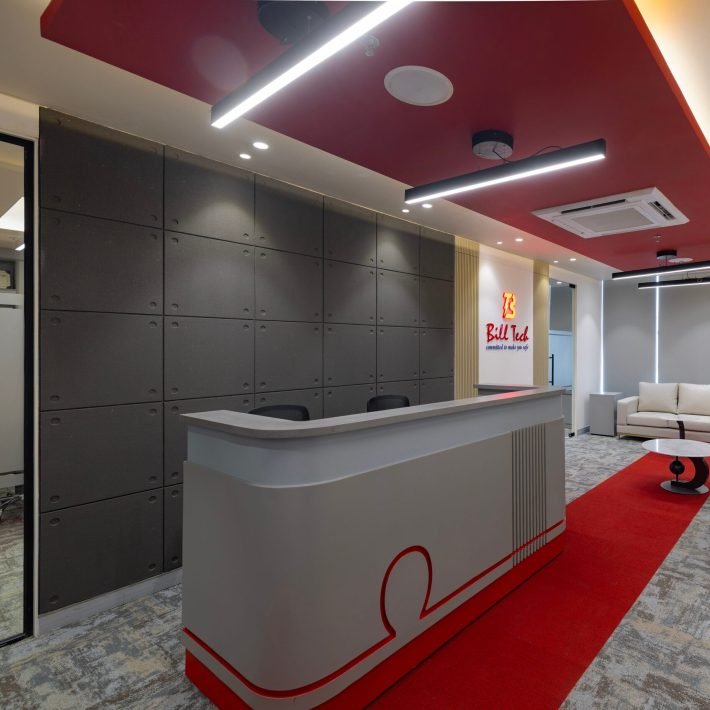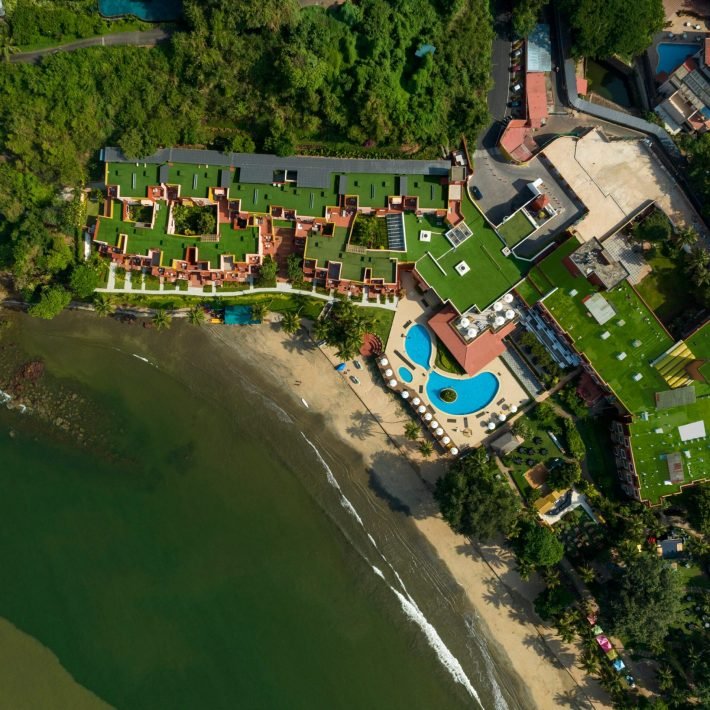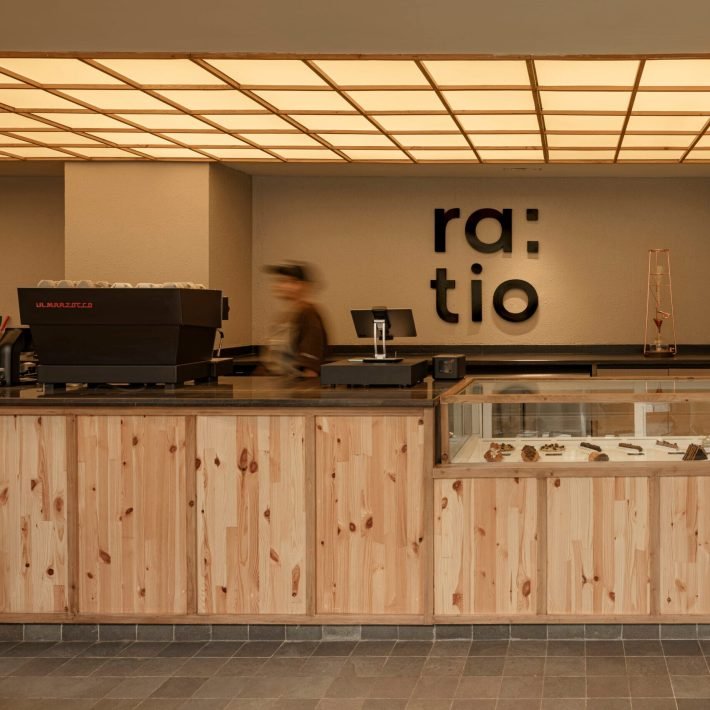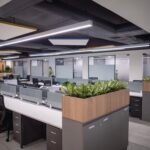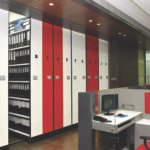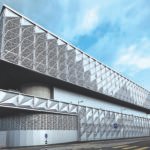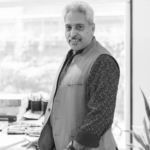Driven by architects and interior designers, Seedle is consistently and silently delivering remarkable design and steadily establishing a robust footprint in that realm. It began as a small practice 30 years ago as DC Group, with a focus on design and flawless execution. With each project crafted with utmost passion, today it has evolved into a distinguished ‘design +build’ firm. Seedle has developed a strong reputation for innovative design. With the meticulous delivery of every masterpiece, it believes in creating lasting experiences.
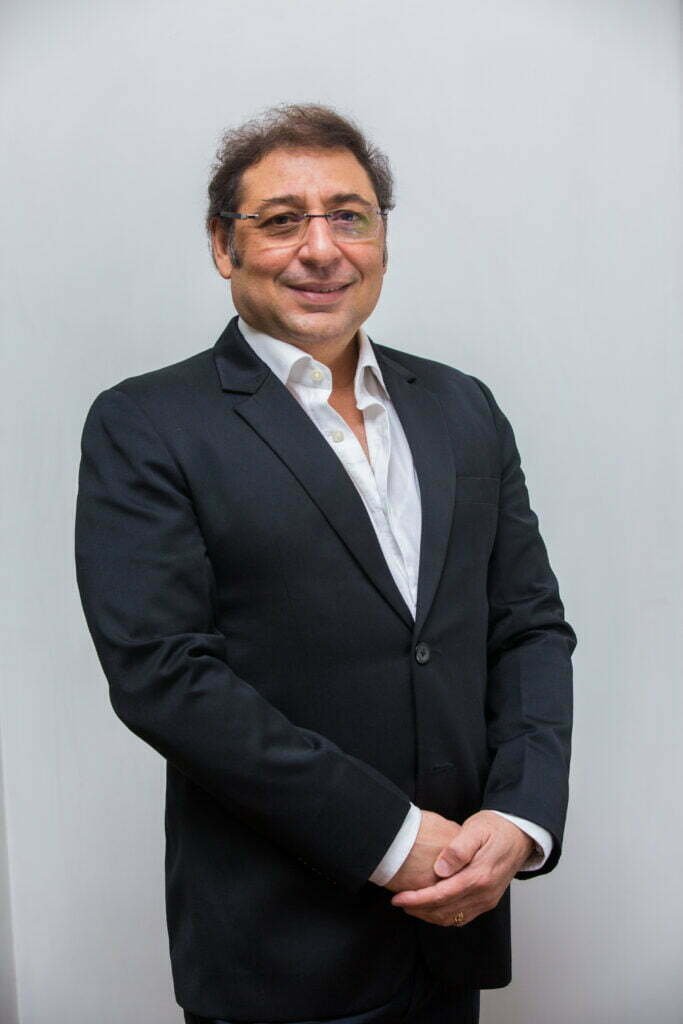
Burgis Daruwalla, Principal Designer Seedle with his perfection for art and design… in any given space, Burgis enables Seedle Design to craft extraordinary spaces. Burgis’s career has been defined by challenging the status quo, a personal philosophy he developed during his years: question everything; have confidence in your character; be brave enough to voice what makes sense. These guiding principles have informed his inquisitive and collaborative design approach.
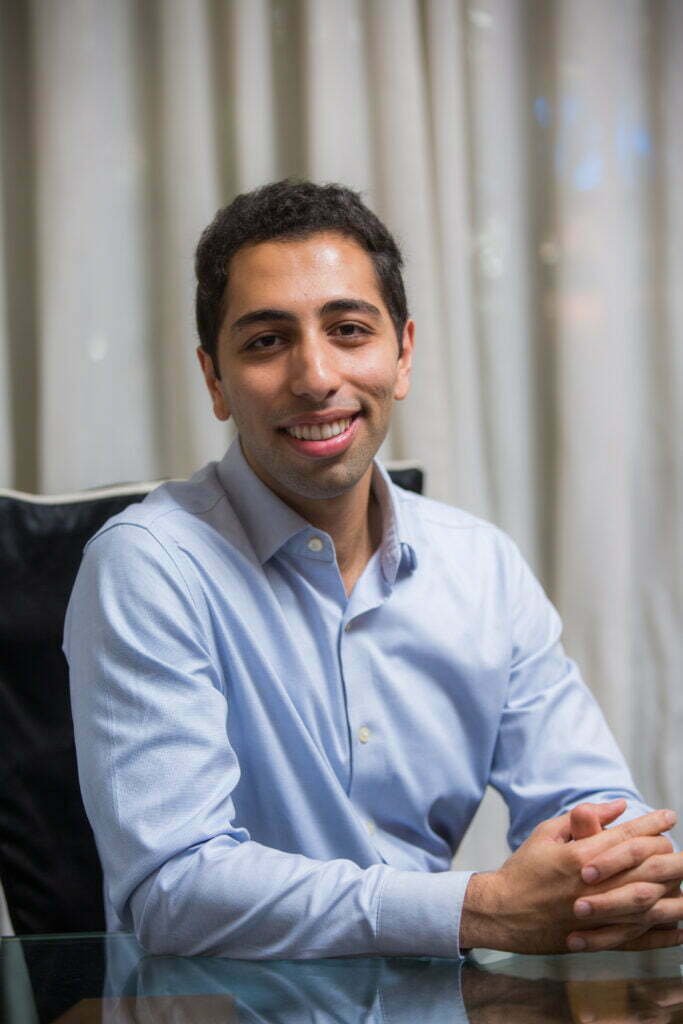
Malcolm Daruwalla, Principal Architect
Malcolm spent his formative years in 3 continents – North America, Europe and Asia—that moulded him with a culturally rich experience enabling him to maintain a design philosophy that is open and collaborative. Malcolm always looks for opportunities to get out of his comfort zone, in work and in life. He considers architecture to be a type of puzzle, which he’s always been good at, and is constantly seeking ways to create in a different and better way.
In Conversation with Society Interiors and Design the team shares their unique style and future vision.
What is the most unique thing about your portfolio?
We, as a firm, have developed a strong reputation for innovative design. With the meticulous delivery of every masterpiece, we believe in creating lasting experiences. The biggest factor contributing to our business is, thus, word-of-mouth recommendations.
What is your future vision for your firm?
With a focus on moulding imaginations and dreams into reality, we envision being a firm that is cherished by people for its design-rich experiences.
Puravankara
A sculptural structure, designed with an architecture that draws in the exterior elements of nature, while still holding the much-needed privacy in an office. The structure is narrow and linear designed to draw an abundance of natural light through its large openings. Natural materials, an abundance of natural light, and artwork throughout the space are some of the key features. The office is spread over an area of 6,000 sq ft. Since this office is a space only for meetings and discussions, it has a large central lobby, a large drop off and informal meeting rooms. The lobby is a space that can be used for waiting or events which have the possibility of spilling outdoor. Luxurious meeting rooms full of artistry, inspiring design, natural materials and intricately carved attention to details set the mood to make one feel at ease.


