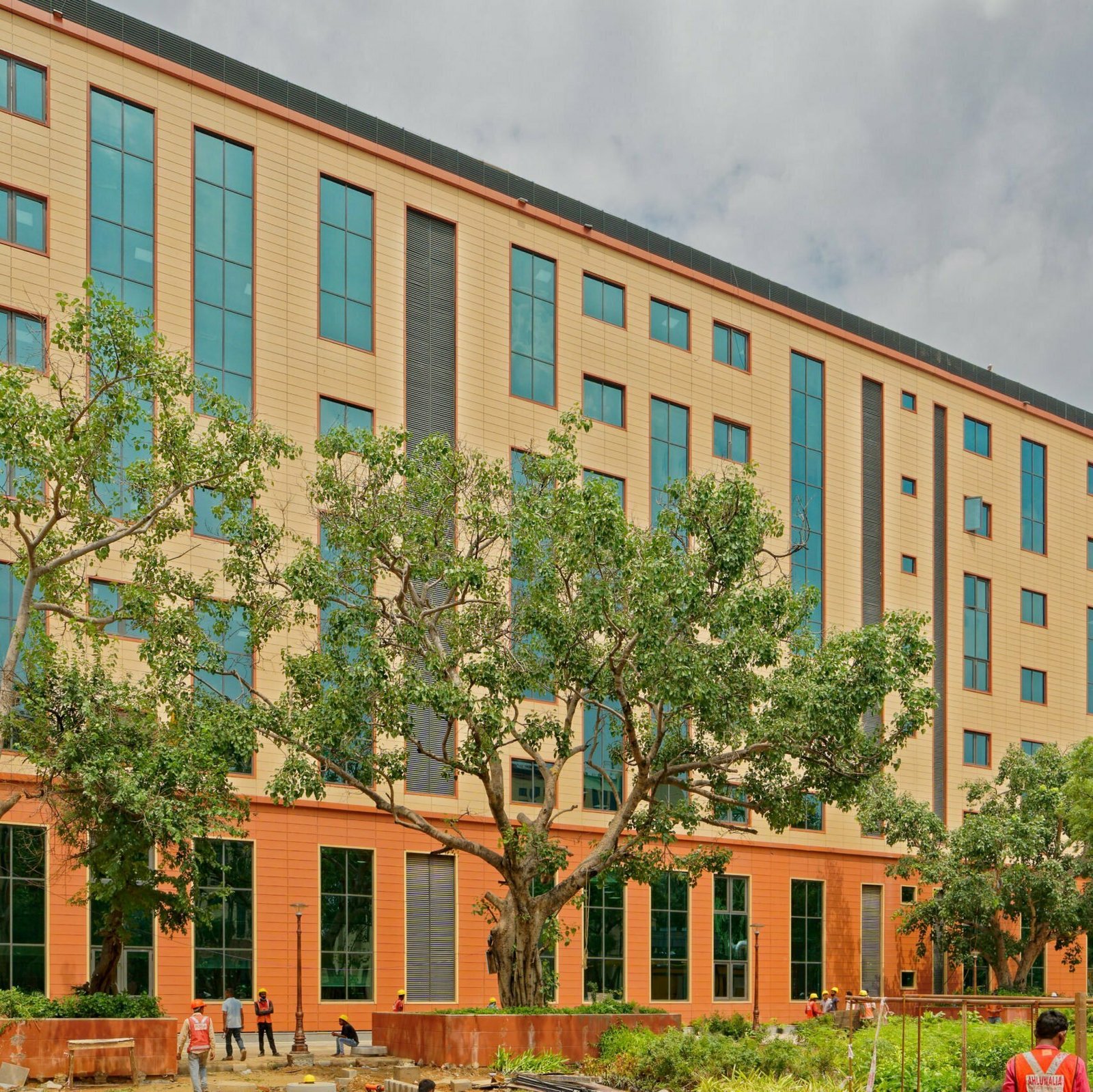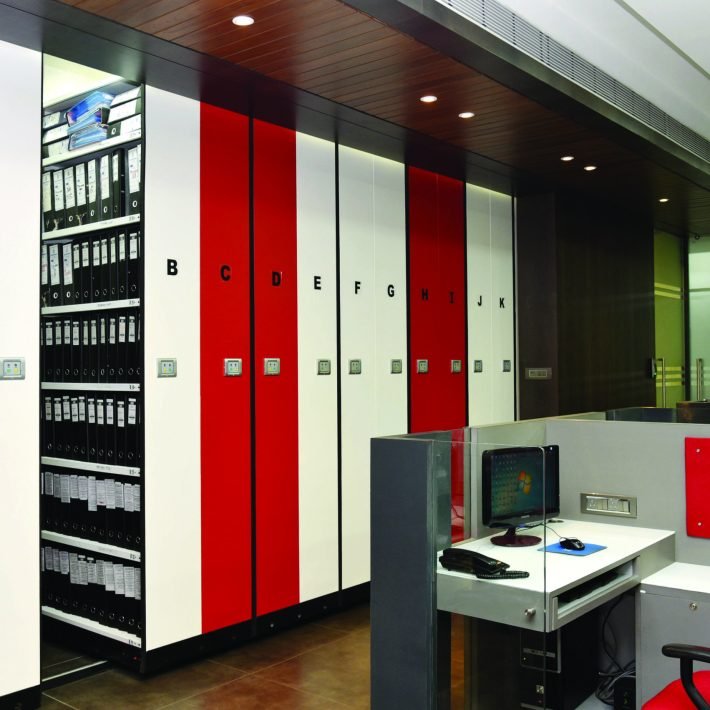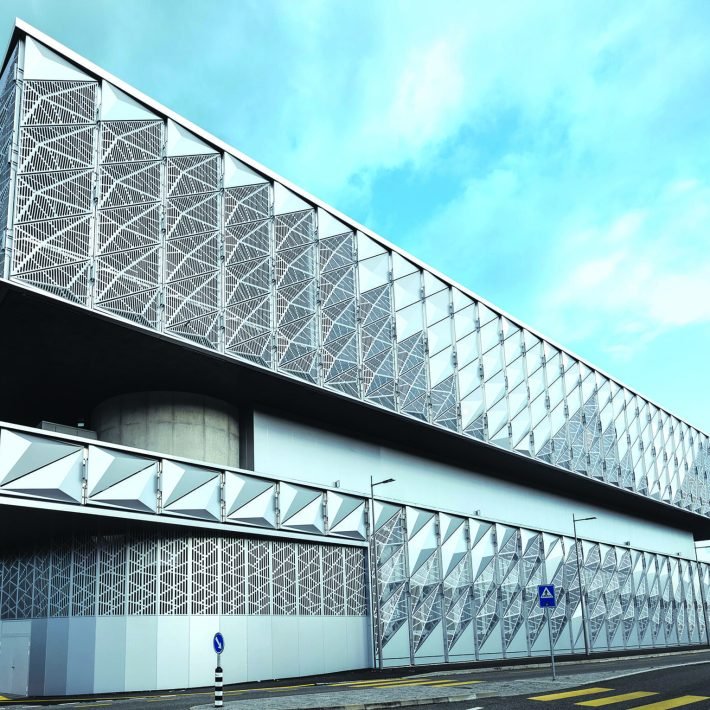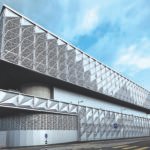GPM Architects &Planners designed the new Defence Office Complexes using new and sustainable construction technology.
The new Defence Office Complexes designed by Ahluwalia Contracts (India) Ltd., is spread over an built up area of 93,000 sqm (44,000 sqm at KG Marg and 49,000 sqm at Africa Avenue) are designed to relocate the existing defence establishments and accommodate around 7,000 officials from the Ministry of Defence and the Armed Forces.
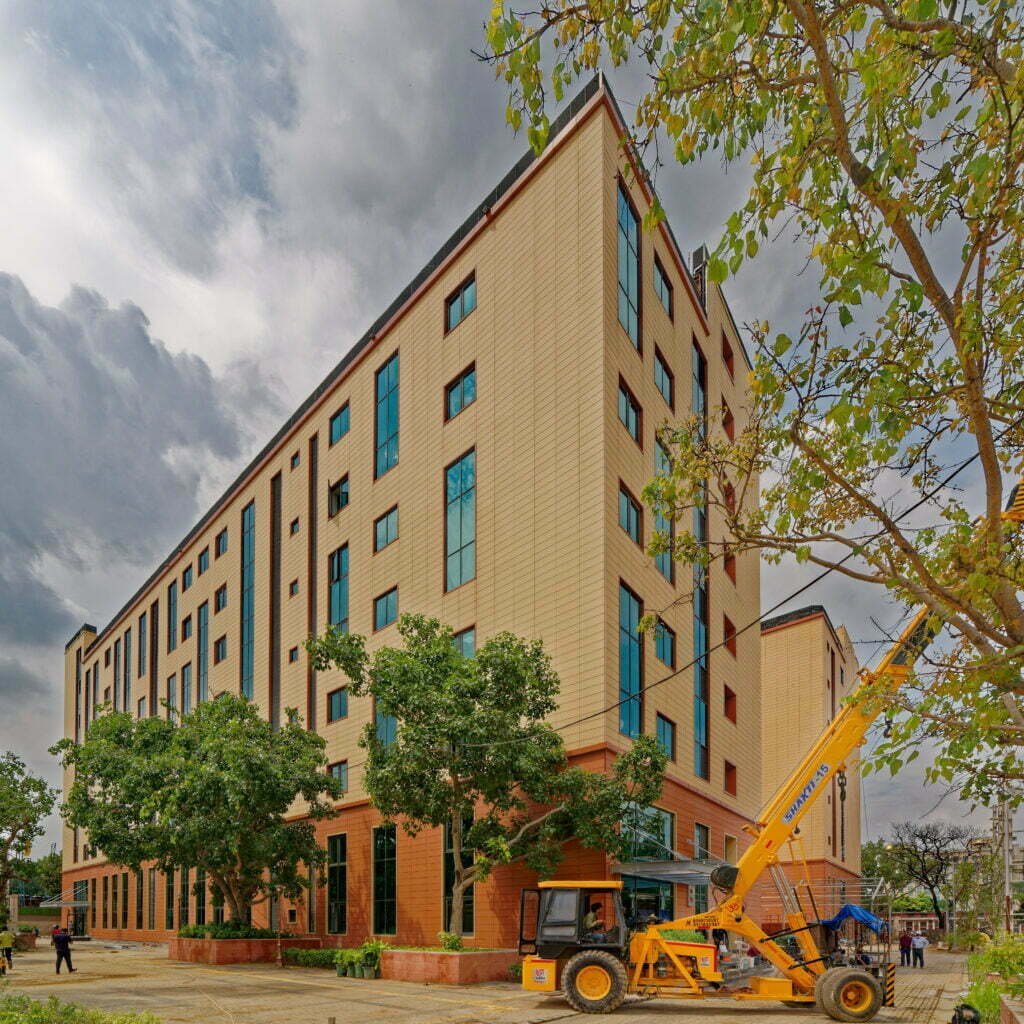
The new office complexes are state-of-the-art and energy-efficient, with comprehensive security management measures, providing modern, secure, and functional working spaces. One of the defining features of these buildings is the use of new and sustainable construction technology called LGSF (Light gauge steel frame). A nonpolluting, dry construction method is used to make its execution environmentally friendly. To reduce the construction time, pre-engineered structural members such as structural steel columns and beams are used. The use of standardised materials, PEB structures, and modular practices like aluminium formwork and jump formwork also substantiated to be very effective. Another significant shift in the design strategy was to create large column-free spaces that can offer a chance to introduce flexibility into the buildings so that they can be made adaptable as per need.
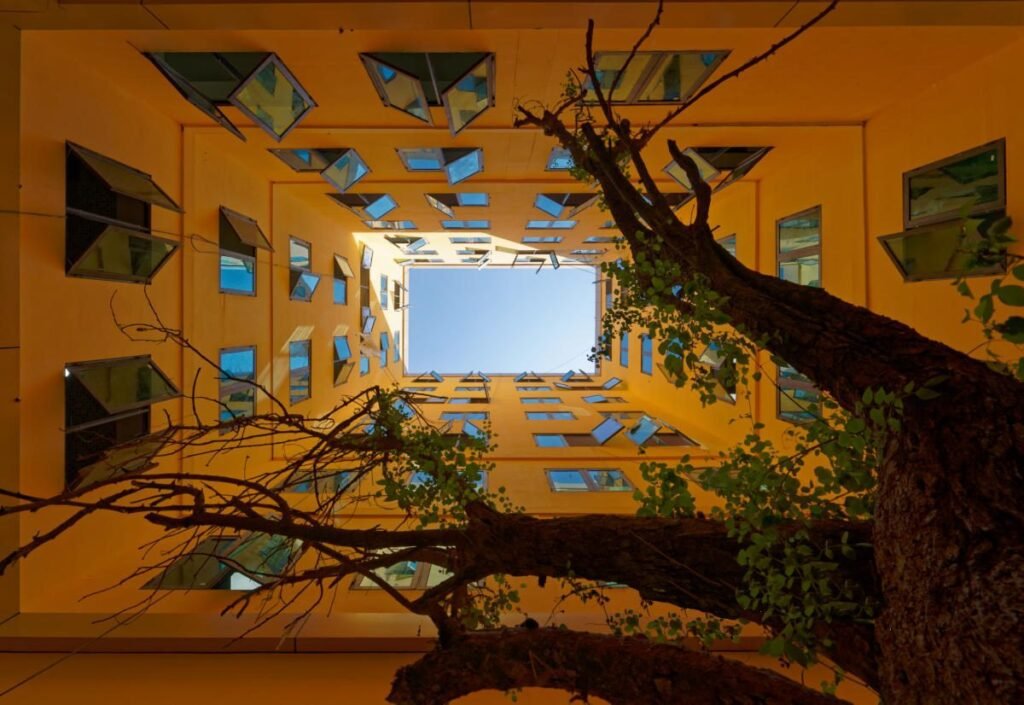
The building has a dynamic facade, cladded with ventilated terracotta tiles to provide thermal comfort. Being a low-maintenance material, it provides acoustic insulation from the outside which reduces noise levels up to 15 percent. The solid mass of the envelope is broken down by the addition of large clear glazed windows bringing adequate natural light. Keeping in mind the global office trends, the interiors of the buildings have a strong sense of space planning, and use of technology and materials. Easy-to-install, maintain and durable materials that are fire-rated, energy-efficient, and aesthetically pleasing are used to design workplaces. A mix of enclosed and open spaces, conforming to the norms of universal accessibility, are provided for privacy and a comfortable co-working culture.
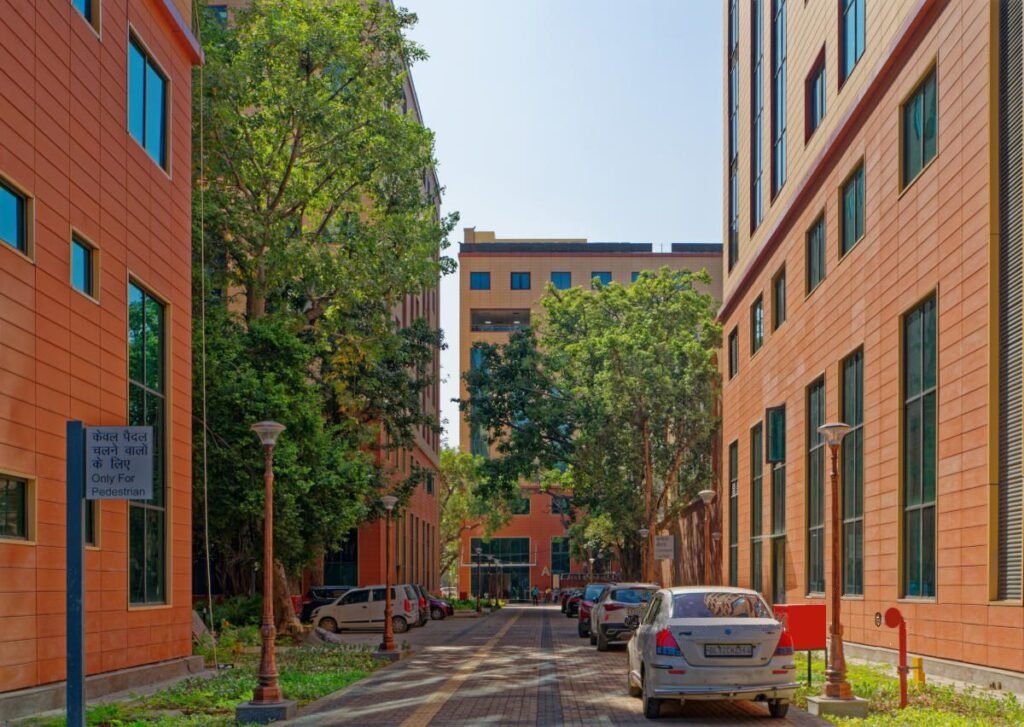
As a CPWD-certified Green building, the design utilises resource-efficient green technology, thereby promoting environmentfriendly practices. The planning of the building blocks is done to ensure no existing trees are cut on site. Additionally, a combination of evergreen, deciduous, flowering trees are planted to provide shade and enhance air quality. To further keep the air quality in check, air quality monitoring devices are used. Other sustainable practices used in the project include rainwater harvesting and the treatment of wastewater. Part of the treated wastewater is utilised for flushing, using dual plumbing systems, and gardening, while the surplus is supplied to the New Delhi Municipal Council. Structurally, consisting of pre-engineered structural components, only nuts and bolts were used for assembly on site without any requirement for welding, thus saving on energy consumption.
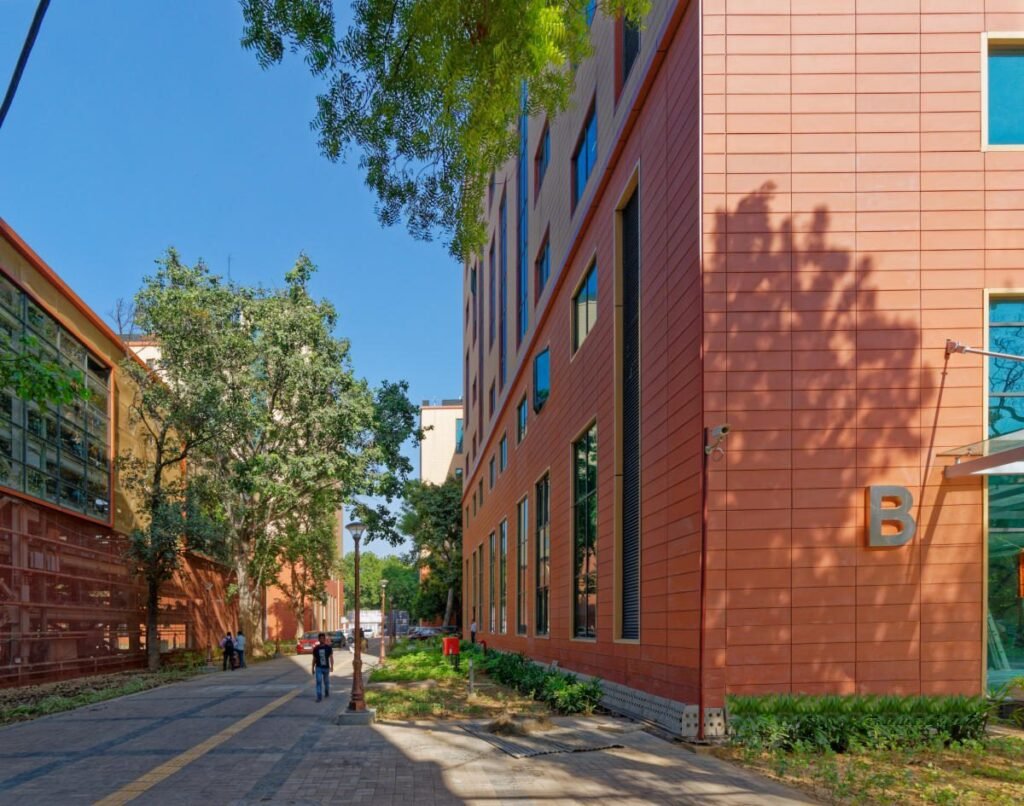
The Terracotta façade reduces solar heat gain, reducing air conditioning load and saving energy by 30 percent. The main grid is connected to solar panels of 520 KWp capacity and the solar energy generated is used for solar-supported street lights. Additionally, the use of occupancy sensor-based lighting systems and air conditioning systems saves unwanted wastage of electricity, reducing energy consumption.
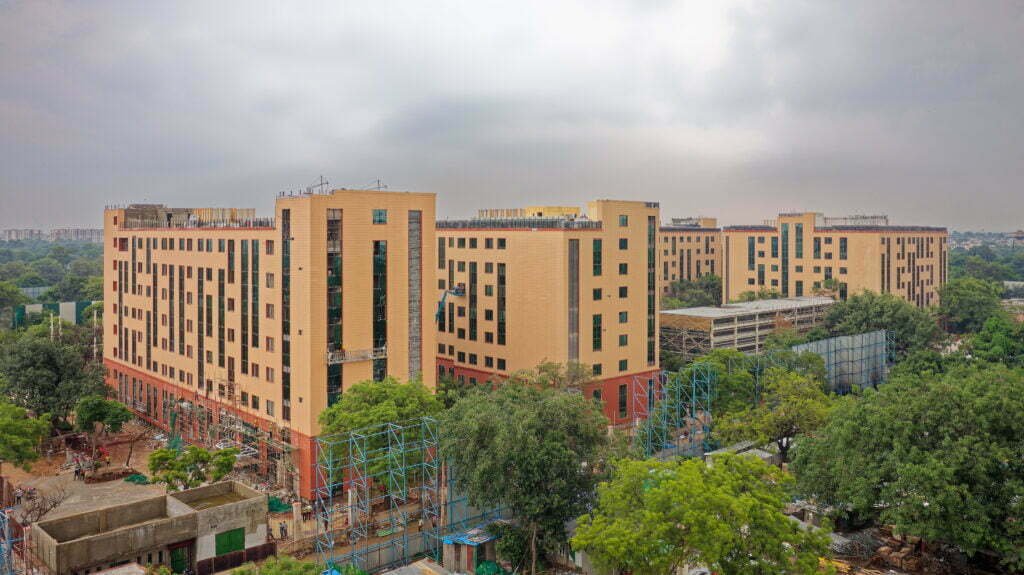
Comprehensive security management measures are also implemented within the buildings considering that these office spaces shall be used by defence personnel.

“The past year has been challenging, but a change in approach and imbibing new practices into the design has helped us tide over the crisis. Bringing in modular design and new technologies for such large-scale projects can save time and ensure quality, leading to a rise in the frequency of construction.” says Mitu Mathur, Director, GPM Architects & Planners.

The Defence Office complexes are the manifestation of changing work culture and priorities of the government with the optimal and proper use of available land. This project has the potential to be an example of how, today, we can speed up construction while minimising activity on-site and without disturbing the natural environment.


