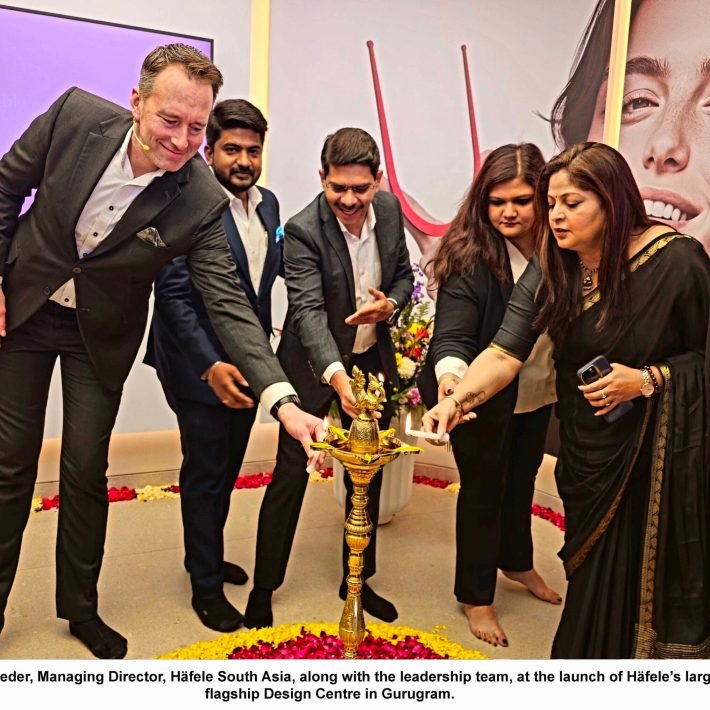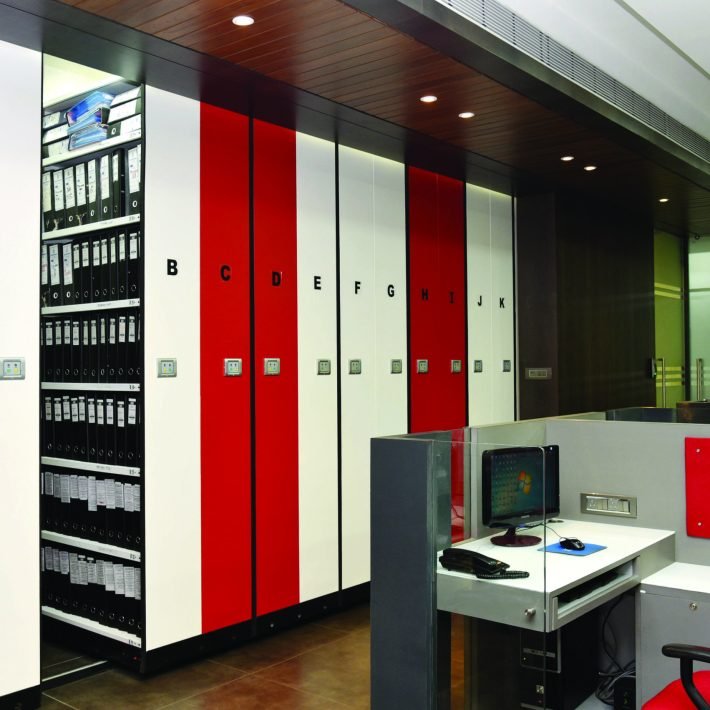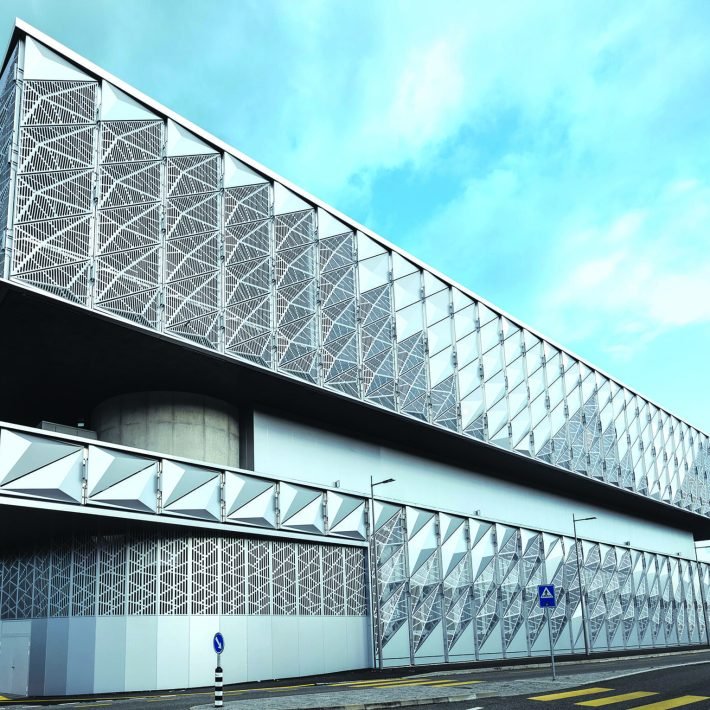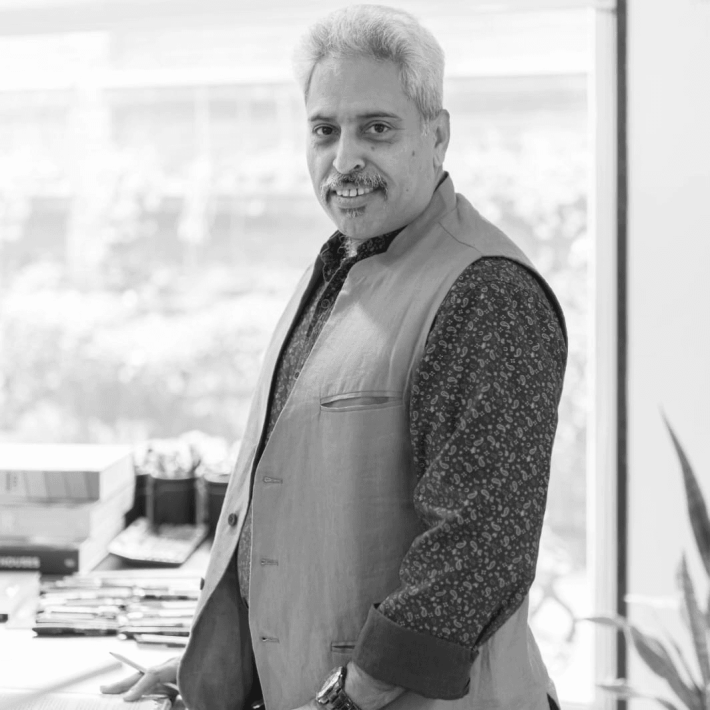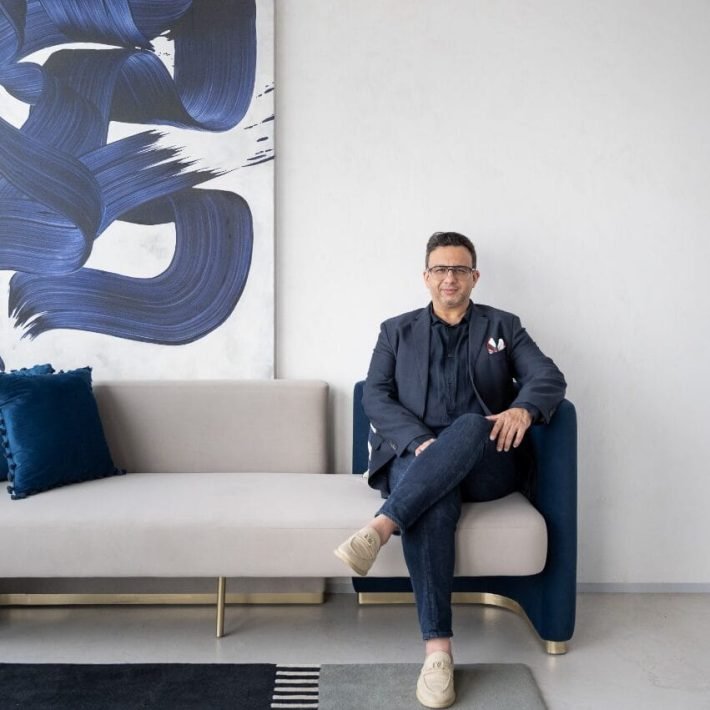COLLABORATIVE ARCHITECTURE is an International Award-winning Design practice, based in Mumbai. Headed by Lalita Tharani and Mujib Ahmed, the studio is credited with designing some of the most innovative projects in India.
Radical Innovation shaped most of the foundational works of the studio and defined the practice in the formative years. This approach in the early phase also galvanized into design thinking that helped the practice to step out of the program, and create architecture that has deeper meaning and goals that went beyond its functional contingencies. Every project is an exploration of ‘going beyond the functional brief’, creating a symbiosis of people, places, culture, climate, economy, and collaborative efforts of related disciplines.

Not much has changed since the beginning of our journey… it is the same excitement and anxiety that starts a design journey… every single time! The process defiantly got stronger and more clarified over time. We approach each project with the thought to be able to innovate and learn something new each time. It makes, worth-our-while and satisfies us immensely if along with good design we can be socially relevant too, a feat that we strive to infuse in all our projects.
The ‘WRAP’ series of projects came early in our career, which was instrumental in putting the firm on the national and international scene. ‘STACKED TECTONICS’, the primary school designed for an Orphanage, calibrated our architectural response in a unique context with a shoe-string budget. The ‘TOPOGRAPHY’ project series, further cemented the studio’s presence on the international scene, with several International awards.
Numerous international competition finalists, such as the ‘INDIAN NATIONAL WAR MUSEUM’ the ‘BCDA ICONIC TOWER’ along with J.Mayer.H in Manila, Philippines, ‘KENNEDY CENTRE LOUNGE’ in Washington DC, ‘THE SOUK’ in DXDW, Dubai, ‘MUSI RIVER REVITALIZATION’ along with Henning Larsen Architects, and the ‘NATIONAL UNITY PAVILION’ re-affirmed the firm’s entry into more large-scale innovative projects globally.

Collaborative is highly Honored & privileged for being invited as one amongst the 40 from around the Globe to exhibit the ‘INDIAN NATIONAL WAR MUSEUM’ at currently ongoing, highly influential Humanitarian Series 5, exhibition ‘Designing Peace’ at the Cooper Hewitt Smithsonian design museum, New York.
Going forward… we are committed to continuing the progress on the whole and making Collaborative Architecture and our brand of design one of the most innovative and admired studios globally! And keep enriching people’s lives…
THE CROSSROADS
How would architecture and design, help to reposition a well-known, established brand through good design? What is the role of a collaborative effort between the clients, the architect, who designed the building and the architect who was engaged to design the interior architecture?
Rather than the conventional way of designing a show apartment, we started the dialogue with the client, at the onset of design, involving the architect, the consultants and the client’s project management team, on the design strategies. Hence Collaborative could formulate a set of design directions that would fix the specifications, logistics for procurements, and, lead time for those, which would have a huge impact on the overall project.
It also became a challenge as the client’s brand is known only for its Mid-level product offering, with no precedent for a project in their portfolio in the affordable luxury segment.

The next challenge is a ubiquitous one faced every time one designs a show apartment; how do you design a personal space when a client is anonymous? How would the design directions and aesthetic be directed to appeal to a larger pool of potential clients? How would the promoter be able to showcase their impeccable design delivery? And finally, how good is Good Design for Good Business?
The unit is 2,200 sq ft with three bedrooms. The focus of the design is to respond to the aesthetic framework of the potential clients, the client is targeting. Hence a rich, tactile palette, which amplifies wood as the main element in the palette, has been chosen.
As the project has to appeal to a wider audience, the focus of the design was to avoid any idiosyncrasies- the latter makes a personal space have its unique flavour. The space was designed as a shell with curated pieces populating the shell.

The toilets have been designed to be replicated for the entire project, but attention to detail and the selection of material palette could elevate the design that unmistakably positions the project as one of the best offerings in the affordable luxury segment.



